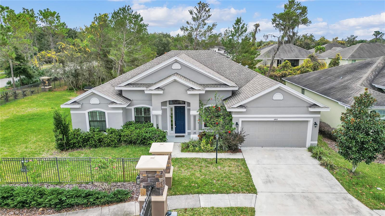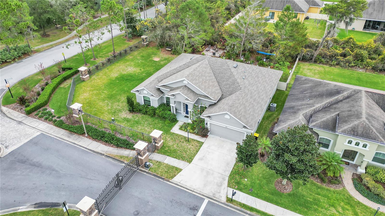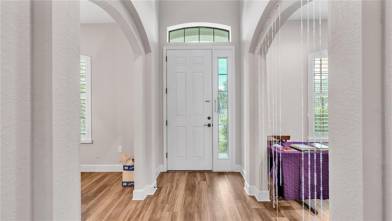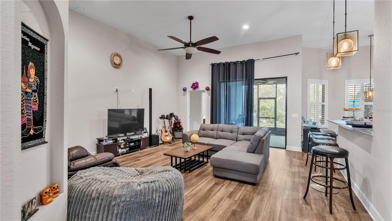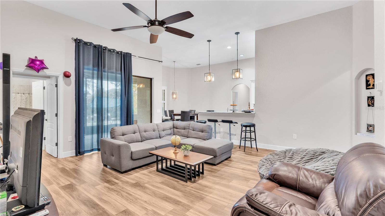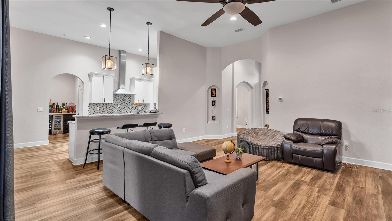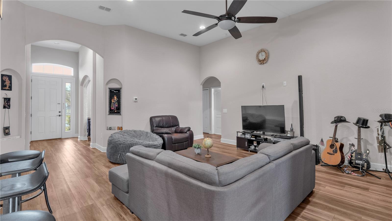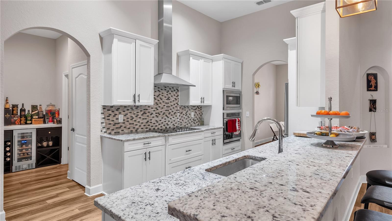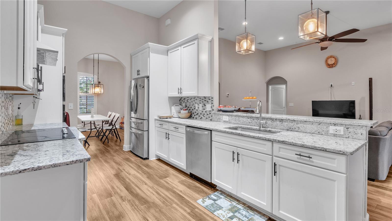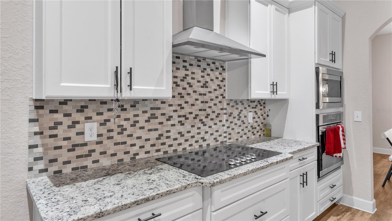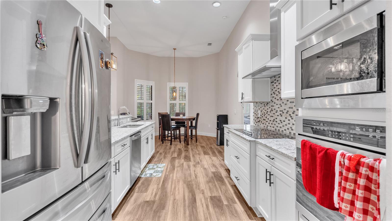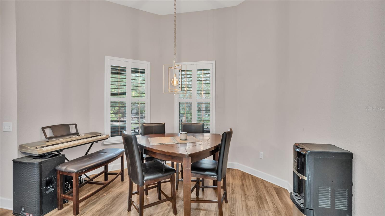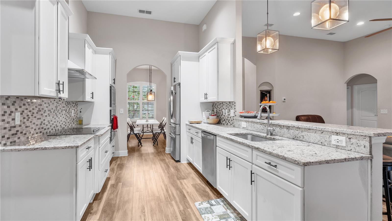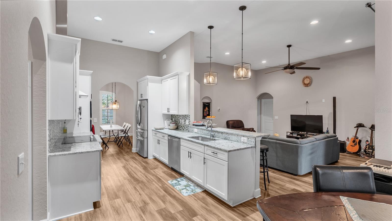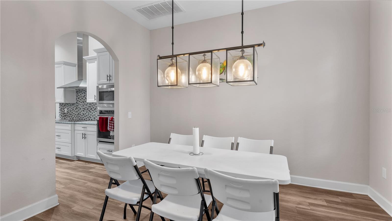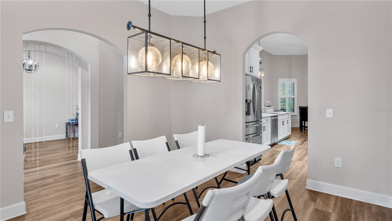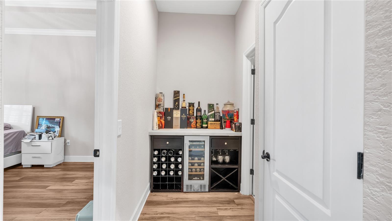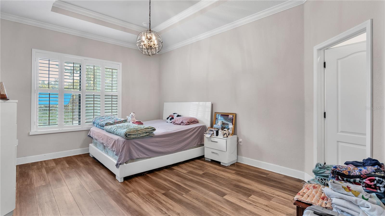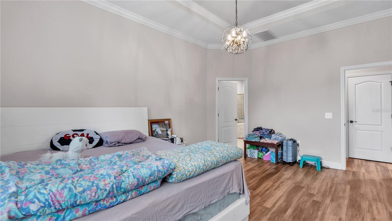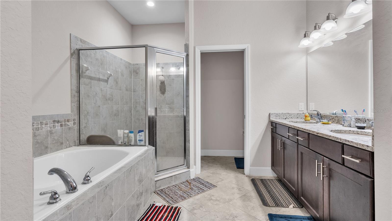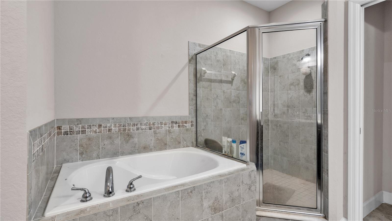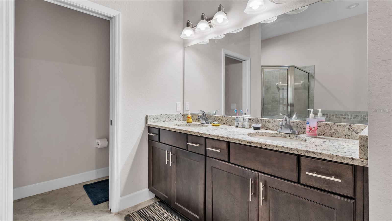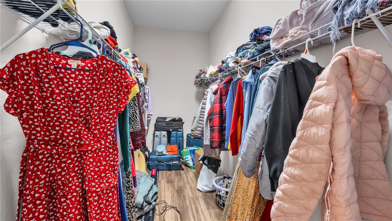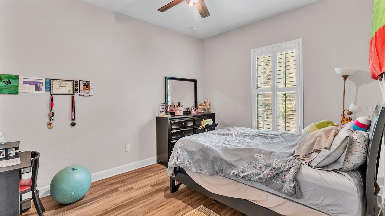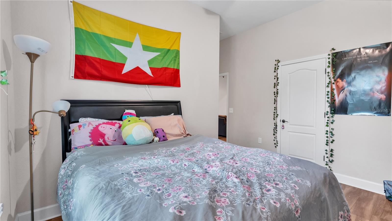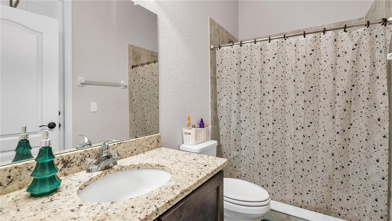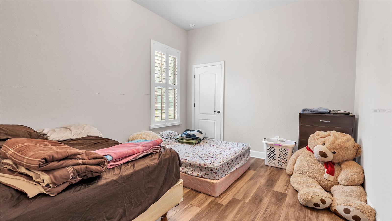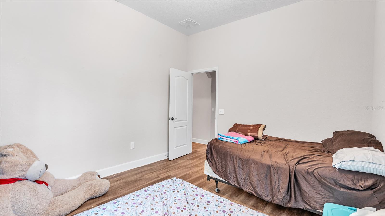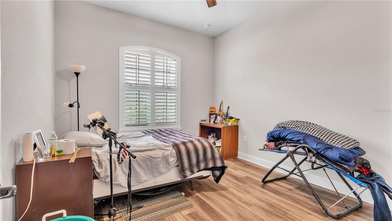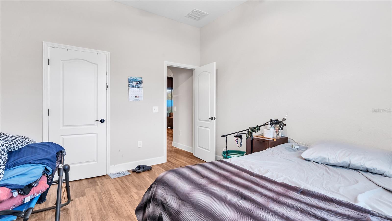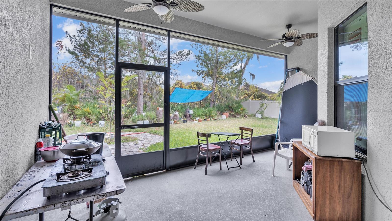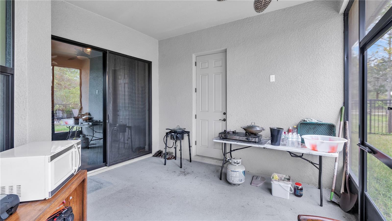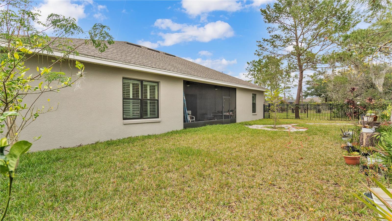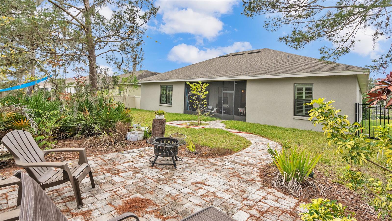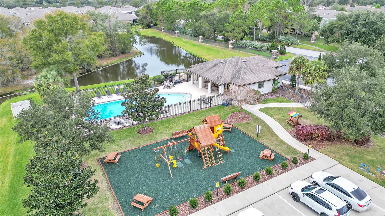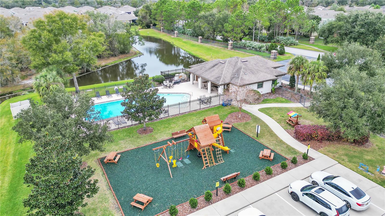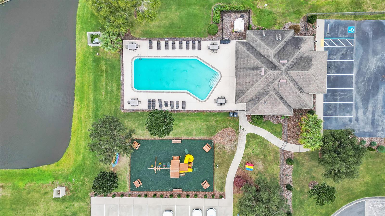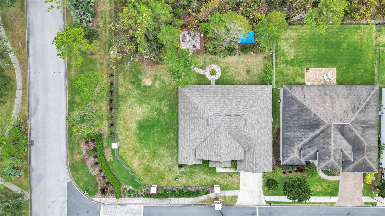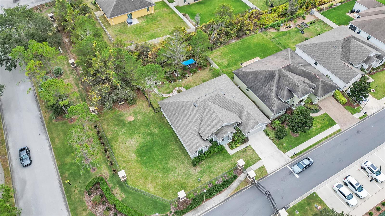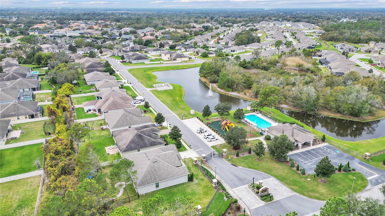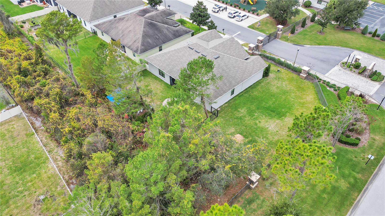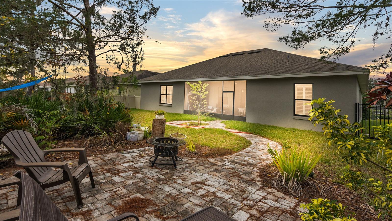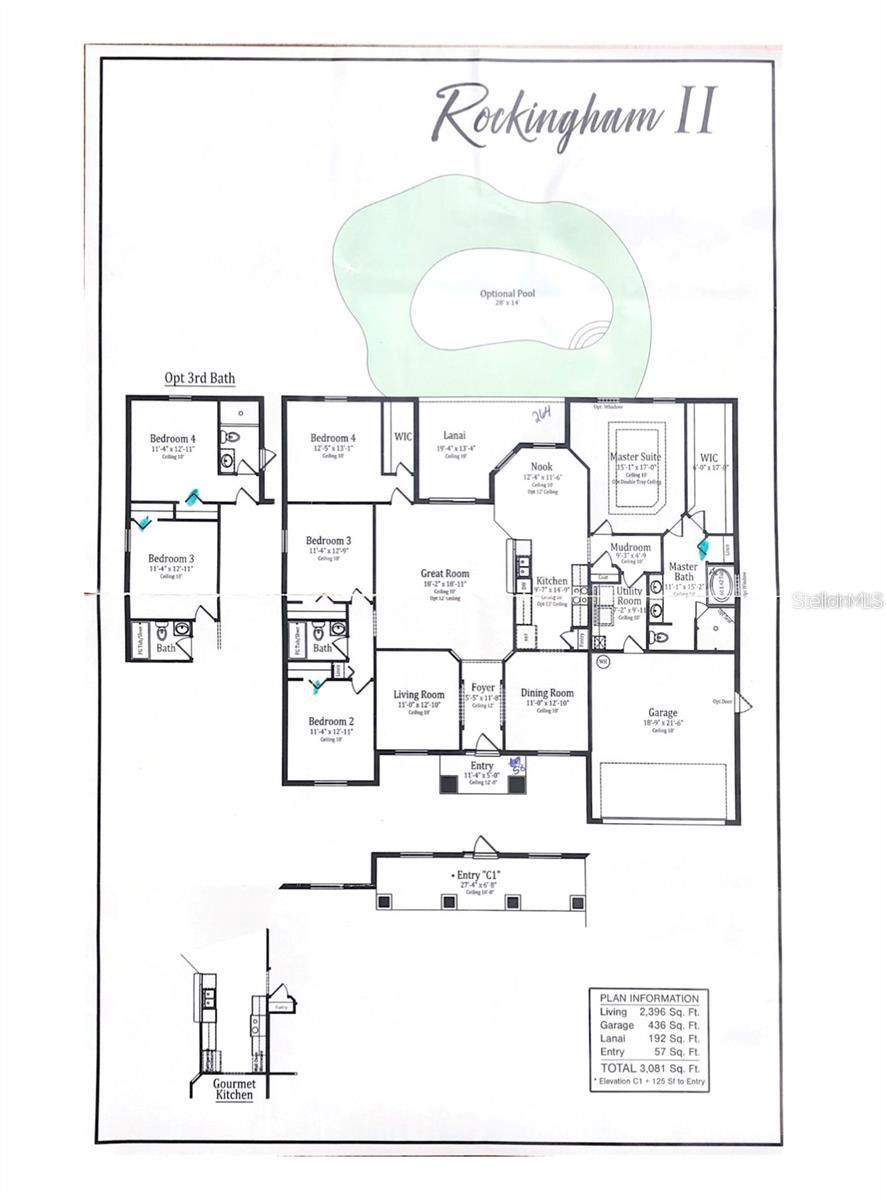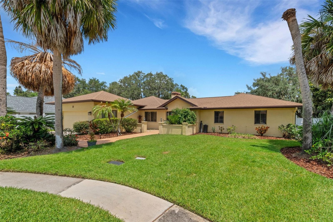Submit an Offer Now!
6408 Evergreen Park Drive, LAKELAND, FL 33813
Property Photos
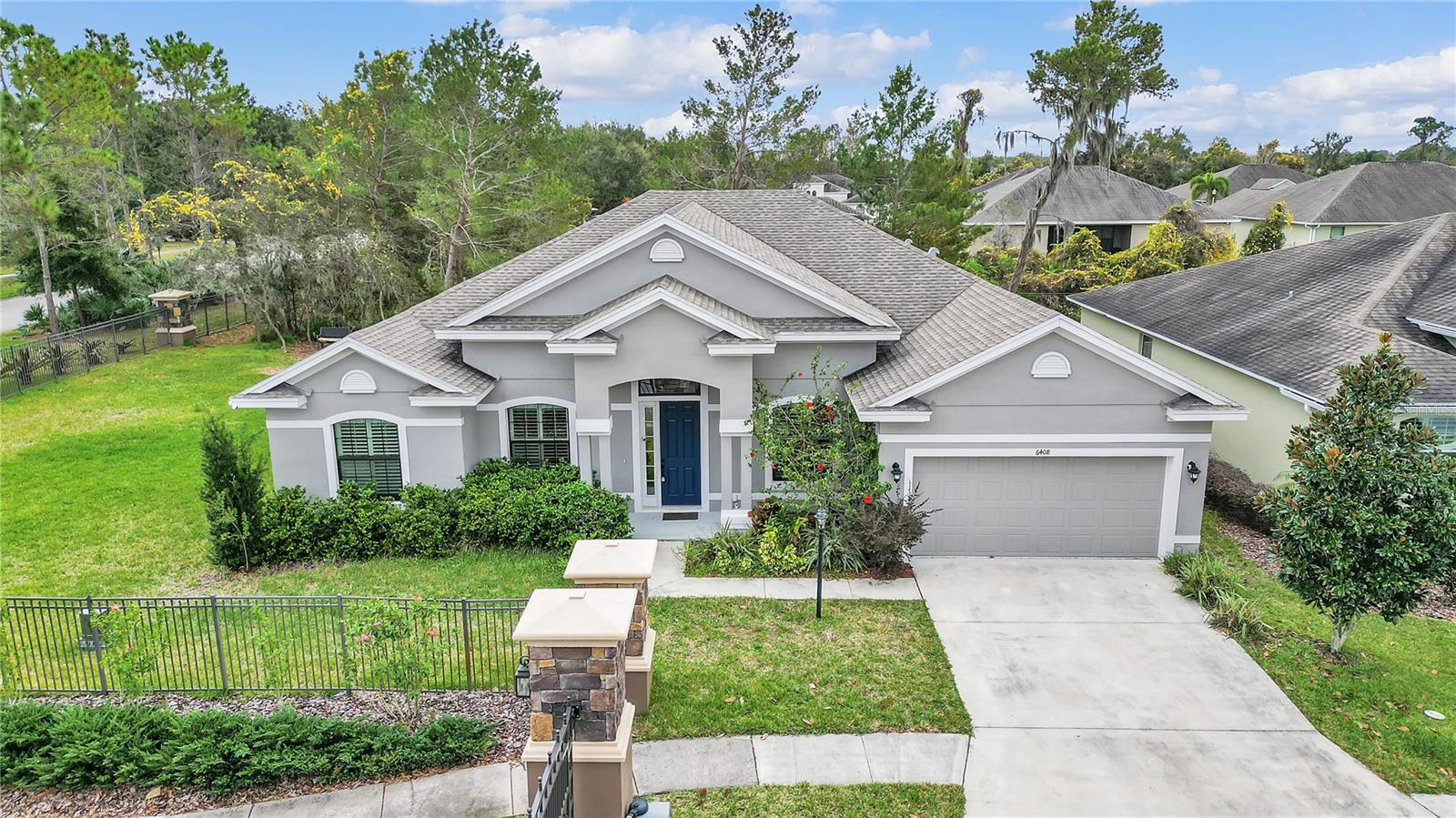
Priced at Only: $540,000
For more Information Call:
(352) 279-4408
Address: 6408 Evergreen Park Drive, LAKELAND, FL 33813
Property Location and Similar Properties
- MLS#: L4941876 ( Residential )
- Street Address: 6408 Evergreen Park Drive
- Viewed: 16
- Price: $540,000
- Price sqft: $175
- Waterfront: No
- Year Built: 2019
- Bldg sqft: 3092
- Bedrooms: 4
- Total Baths: 3
- Full Baths: 3
- Garage / Parking Spaces: 2
- Days On Market: 341
- Additional Information
- Geolocation: 27.9494 / -81.9354
- County: POLK
- City: LAKELAND
- Zipcode: 33813
- Subdivision: Hallam Preserve East
- Provided by: LPT REALTY
- Contact: Lana Burke
- 877-366-2213
- DMCA Notice
-
DescriptionWelcome to the epitome of luxury living in Hallam Preserve, located on a corner lot, in a quiet and peaceful gated community in Lakeland! This exquisite 4 bedroom, 3 bathroom home (The Rockingham II) is a true masterpiece, featuring an open floor plan that seamlessly combines elegance and functionality. Former model home for southern homes. This exceptional 4 bedroom, 3 bathroom home , with a flex space that could be used as an office or den, is a true gem, featuring a thoughtfully designed open floor plan that exudes both style and functionality. With over $70,000 in upgrades, this residence is a testament to quality craftsmanship and attention to detail. The third bedroom in this home comes with its very own bathroom, could be used as a second primary suite, providing a private retreat for guests or family members. The primary bedroom is a true haven, boasting a huge walk in closet and a glamour bathroom that will exceed your expectations. Pamper yourself in the garden tub, enjoy the convenience of a separate shower, and revel in the elegance of double vanities. The heart of this home, the kitchen, is a chef's dream. Adorned with a built in convection oven, stone counters ,stainless steel appliances, and white 42 inch upper cabinets crowned with molding, it's both a functional and stylish space. Whether you're preparing a gourmet meal or enjoying a casual breakfast, this kitchen is sure to be the heart of your home. The spacious living areas provide the ideal backdrop for entertaining guests or creating cherished family moments. Windows are adorned with plantation shutters throughout home! As you explore the fenced backyard, you'll find a pavered walkway leading to a tranquil patio the perfect spot to relax and unwind while enjoying the serene views of the protected preserve. Additional gated corner property for private use for your furry friends to play. Imagine sipping your morning coffee or hosting gatherings in this private outdoor oasis. Situated conveniently across the street from the playground and community pool, this residence offers the perfect blend of privacy and community engagement. Don't miss the opportunity to call this upgraded and meticulously maintained home yours. Schedule a showing today and step into a world where luxury meets comfort. Your dream home awaits!
Payment Calculator
- Principal & Interest -
- Property Tax $
- Home Insurance $
- HOA Fees $
- Monthly -
Features
Building and Construction
- Builder Model: Rockingham II
- Builder Name: Southern Homes
- Covered Spaces: 0.00
- Exterior Features: Irrigation System
- Flooring: Ceramic Tile, Luxury Vinyl
- Living Area: 2459.00
- Roof: Shingle
Land Information
- Lot Features: Corner Lot
Garage and Parking
- Garage Spaces: 2.00
- Open Parking Spaces: 0.00
Eco-Communities
- Water Source: Public
Utilities
- Carport Spaces: 0.00
- Cooling: Central Air
- Heating: Central
- Pets Allowed: Cats OK, Dogs OK
- Sewer: Public Sewer
- Utilities: Cable Available
Amenities
- Association Amenities: Gated, Playground, Pool
Finance and Tax Information
- Home Owners Association Fee Includes: Pool
- Home Owners Association Fee: 131.50
- Insurance Expense: 0.00
- Net Operating Income: 0.00
- Other Expense: 0.00
- Tax Year: 2023
Other Features
- Appliances: Cooktop, Dishwasher, Microwave, Refrigerator
- Association Name: Hallam PReserve HOA
- Association Phone: 8636984641
- Country: US
- Furnished: Unfurnished
- Interior Features: Ceiling Fans(s), Crown Molding, Open Floorplan, Solid Surface Counters, Split Bedroom, Stone Counters, Walk-In Closet(s)
- Legal Description: HALLAM PRESERVE EAST PB 144 PGS 39-47 BLOCK H LOT 1
- Levels: One
- Area Major: 33813 - Lakeland
- Occupant Type: Owner
- Parcel Number: 24-29-20-286555-008010
- Style: Contemporary
- View: Garden
- Views: 16
Similar Properties
Nearby Subdivisions
Alamanda
Alamanda Add
Andrews Place
Aniston
Arrowhead
Ashley Add
Ashton Woods
Avon Villa
Avon Villa Sub
Canyon Lake Villas
Christina Chase
Cimarron South
Cresthaven
Crews Lake Hills Estates
Crews Lake Hills Ph Iii Add
Eaglebrooke North
Eaglebrooke Ph 01
Eaglebrooke Ph 02
Eaglebrooke Ph 02a
Eaglebrooke Ph 03
Englelake
Englelake Sub
Fox Run
Fox Tree East
Groveglen Sub
Hallam Co Sub
Hallam Court Sub
Hallam Preserve East
Hallam Preserve West I Ph 1
Hallam Preserve West J
Hallam Preserve West K
Hamilton South
Hartford Estates
Heritage Woods
Hickory Ridge
Hickory Ridge Add
High Glen Add
High Vista
Highland Gardens
Highlands At Crews Lake Add
Highlands Creek
Highlandsinthewoods
Indian Hills Sub 6
Kellsmont Sub
Kings Point Sub
Lake Point
Lake Point South
Magnolia Chase
Meadow View Estates
Meadows The
Meadowsscott Lake Crk
Millbrook Oaks
Montclair
Orange Vly
Orange Vly Sub
Orangewood Terrace
Palmore Court
Previously Known As Fleming Es
Reva Heights
Reva Heights 4th Add
Reva Heights Add
Sandy Knoll
Scott Lake Hills
Scott Lake West
Scottsland Cove
Scottswood East
Shady Lk Ests
South Florida Terrace
Southchase
Southside Terrace
Stonegate
Stoney Pointe Ph 01
Stoney Pointe Ph 04
Summit Chase
Treymont Ph 2
Valley Hill
Villagethe At Scott Lake
Villas Ii
Villas Iii
Villasthe 02
Vista Hills
Walkers Glen
Whisper Woods At Eaglebrooke



