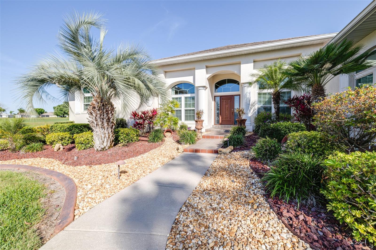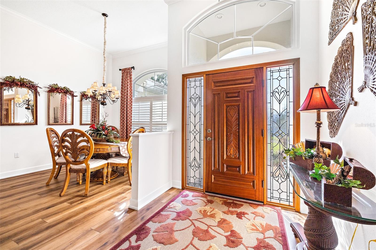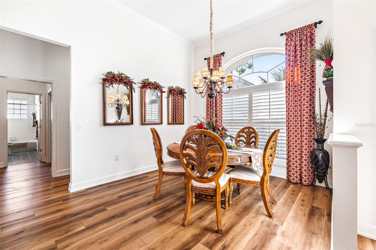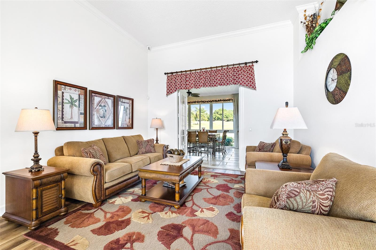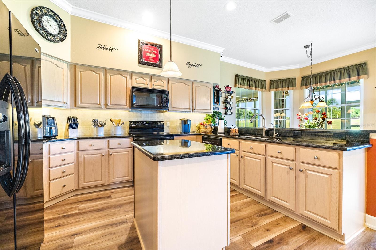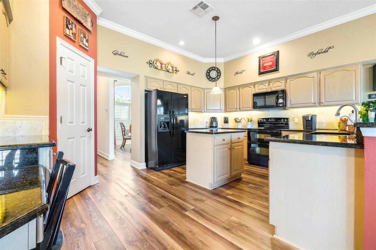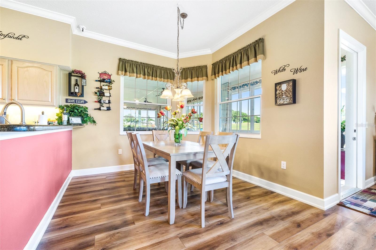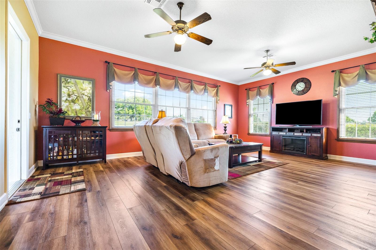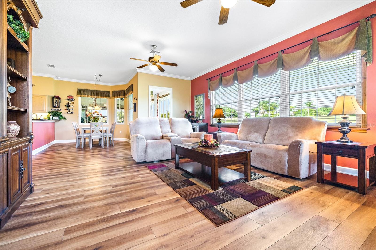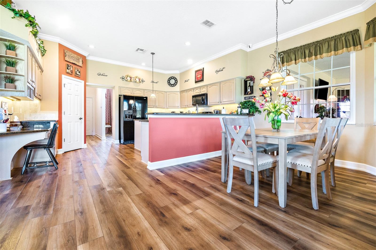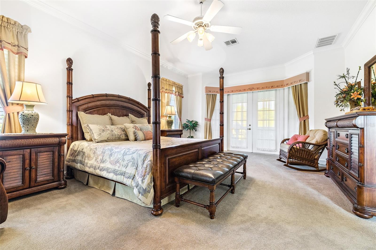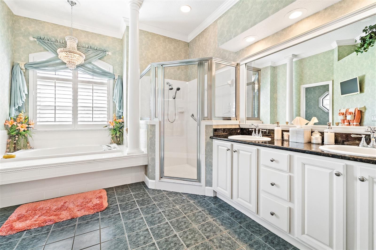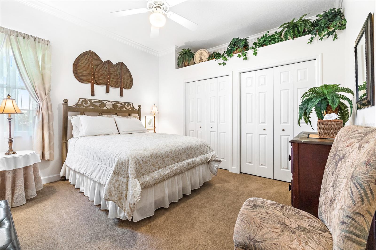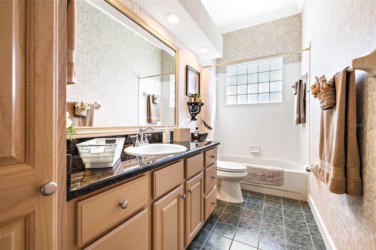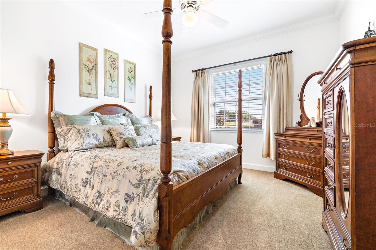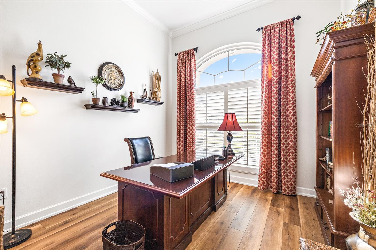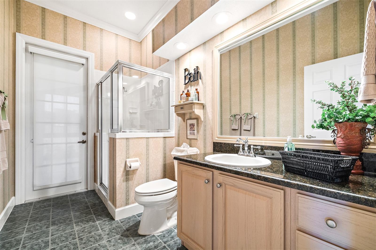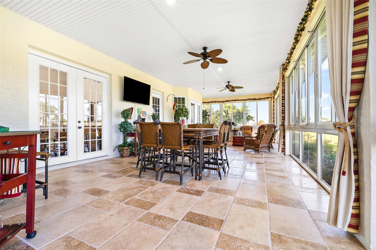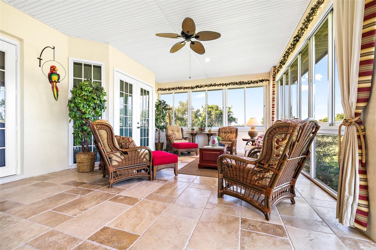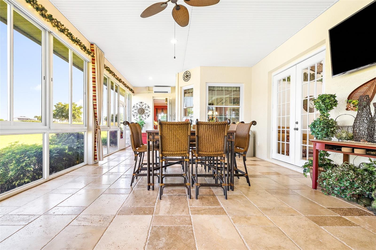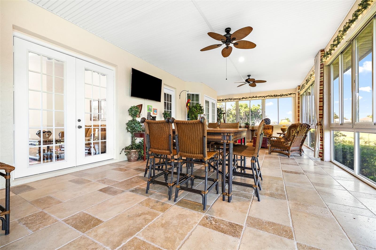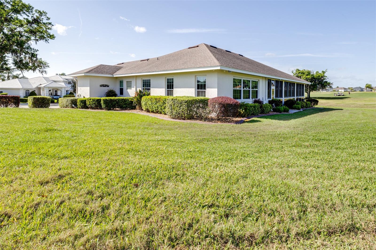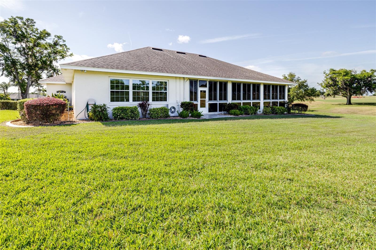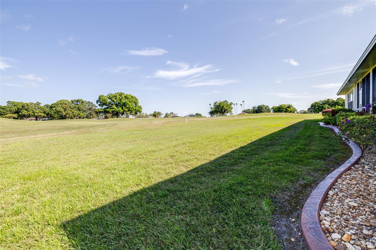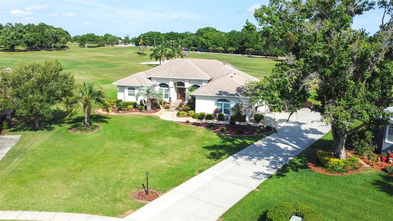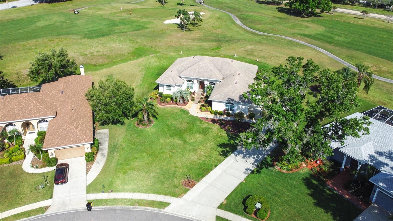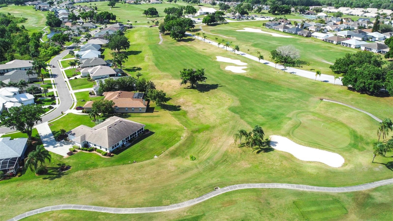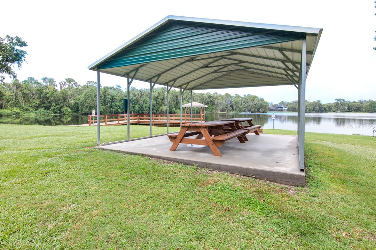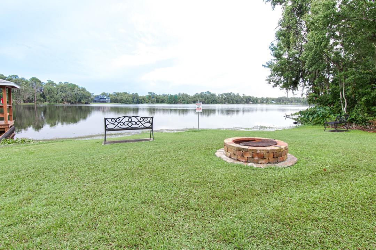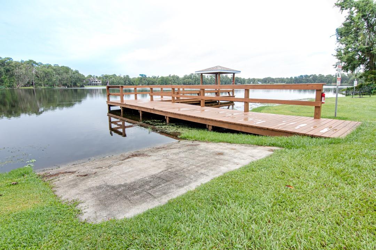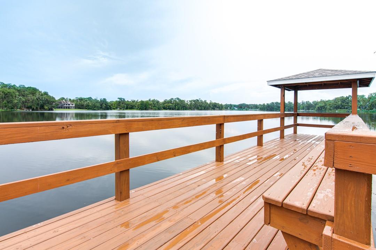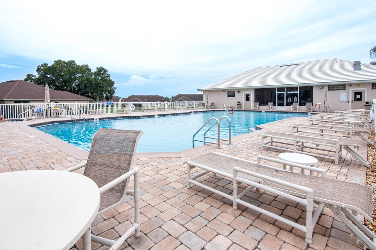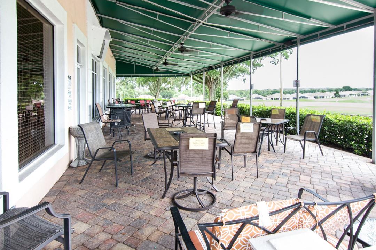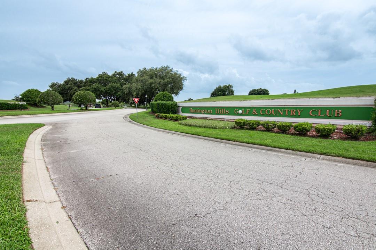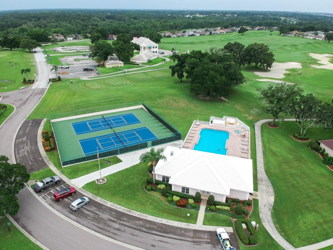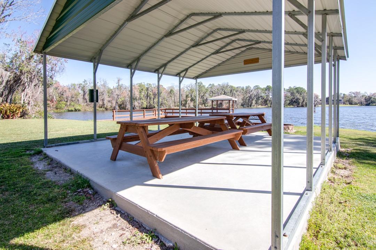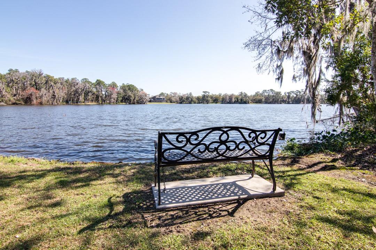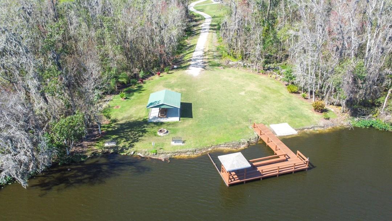Submit an Offer Now!
7042 Montreal Drive, LAKELAND, FL 33810
Property Photos
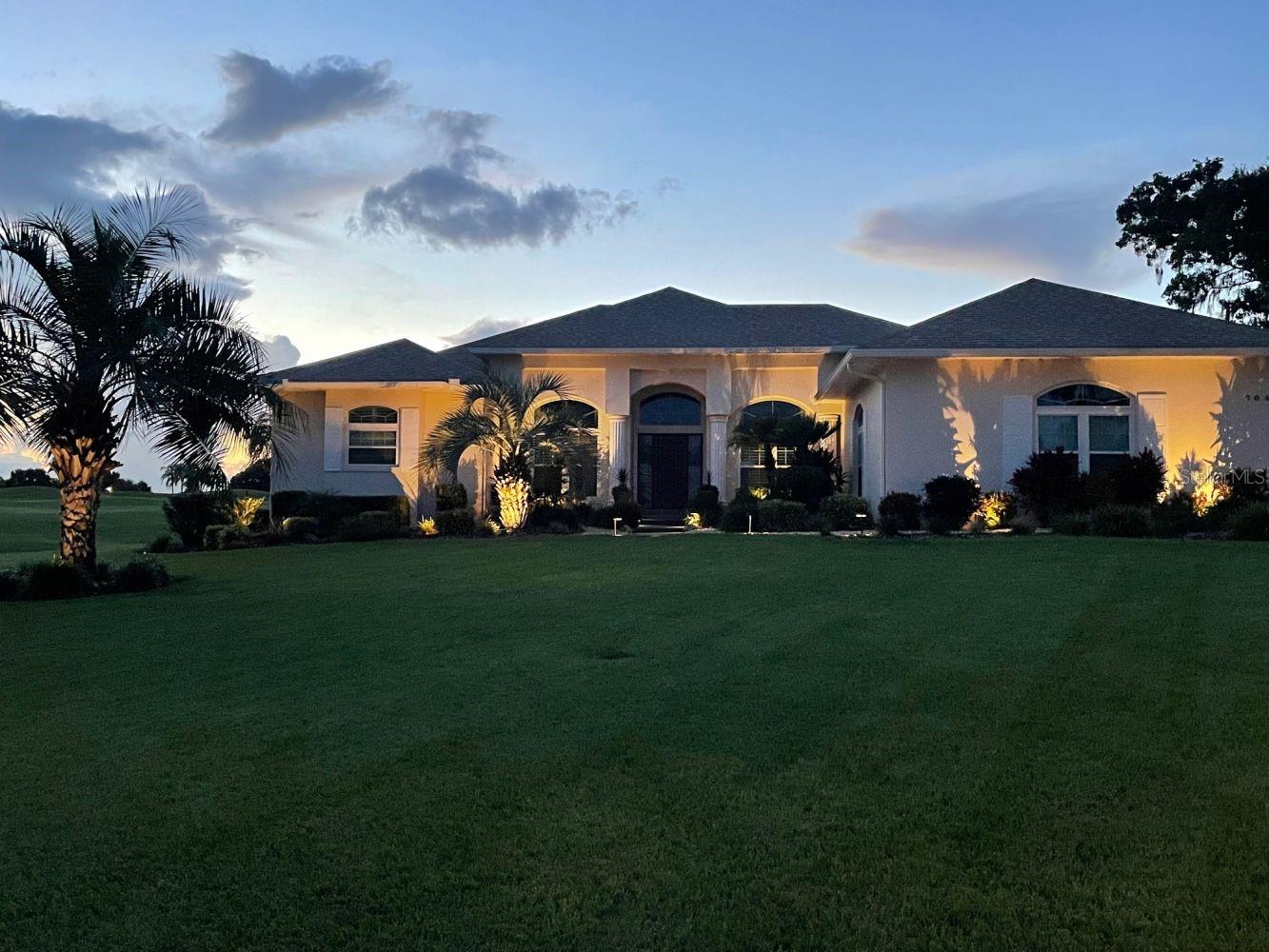
Priced at Only: $659,900
For more Information Call:
(352) 279-4408
Address: 7042 Montreal Drive, LAKELAND, FL 33810
Property Location and Similar Properties
- MLS#: L4945539 ( Residential )
- Street Address: 7042 Montreal Drive
- Viewed: 15
- Price: $659,900
- Price sqft: $157
- Waterfront: No
- Year Built: 1995
- Bldg sqft: 4206
- Bedrooms: 3
- Total Baths: 3
- Full Baths: 3
- Garage / Parking Spaces: 2
- Days On Market: 187
- Additional Information
- Geolocation: 28.1344 / -82.0014
- County: POLK
- City: LAKELAND
- Zipcode: 33810
- Subdivision: Huntington Hills Ph Ii
- Provided by: BHHS FLORIDA PROPERTIES GROUP
- Contact: Chuck Hoffman
- 863-701-2350
- DMCA Notice
-
DescriptionNestled in Huntington Hills Golf and Country Club, this remarkable single family home offers an unparalleled blend of luxury, comfort, and resort style living. Boasting three bedrooms, three baths, a den/office, and an array of upgrades, this property epitomizes refined living in a gated community setting. Upon arrival, guests are greeted by the charm of a cul de sac location, ensuring tranquility and privacy. The community gated entrance adds an extra layer of security and exclusivity, setting the tone for the upscale lifestyle within. Step inside to discover a meticulously maintained interior featuring upgrades galore. Crown moldings adorn the ceilings, adding an elegant touch to the living spaces. Recent enhancements include a newer AC system, fresh paint, and upgraded flooring throughout, ensuring both style and functionality The heart of the home lies in its spacious Florida room overlooking the second fairway, offering breathtaking views spanning 32x16 feet. Perfect for entertaining or simply unwinding amidst lush surroundings, this versatile space seamlessly merges indoor and outdoor living. Practicality meets efficiency with a private well system servicing irrigation needs, enhancing the property's sustainability and reducing utility costs. Residents of Huntington Hills Golf and Country Club enjoy access to an array of amenities, including a community pool, golf course, and memberships for avid golfers. Indulge in culinary delights at the on site restaurant and bar, or embrace the outdoors with a stroll through the park, along the lake, or at the dock. Convenience is key with shopping, airports, and theme parks all within a 45 minute drive, offering endless opportunities for leisure and entertainment. Additionally, the community boasts a recreation center, pool, spa, tennis courts, and more, ensuring there's always something to enjoy close to home. In summary, this exceptional property offers a rare opportunity to experience luxury living in one of North Lakeland's most coveted communities. Whether you're seeking a peaceful retreat or an active lifestyle, this home truly has it all. Don't miss your chance to call Huntington Hills Golf and Country Club home!
Payment Calculator
- Principal & Interest -
- Property Tax $
- Home Insurance $
- HOA Fees $
- Monthly -
Features
Building and Construction
- Covered Spaces: 0.00
- Exterior Features: Irrigation System, Rain Gutters, Sliding Doors
- Flooring: Carpet, Ceramic Tile, Hardwood
- Living Area: 3517.00
- Roof: Shingle
Property Information
- Property Condition: Completed
Land Information
- Lot Features: Cul-De-Sac, In County, Near Golf Course, On Golf Course, Oversized Lot, Private, Paved, Unincorporated
Garage and Parking
- Garage Spaces: 2.00
- Parking Features: Driveway, Garage Door Opener
Eco-Communities
- Water Source: Public, Well
Utilities
- Carport Spaces: 0.00
- Cooling: Central Air, Wall/Window Unit(s)
- Heating: Central, Heat Pump
- Pets Allowed: Cats OK, Dogs OK, Number Limit, Yes
- Sewer: Public Sewer, Septic Tank
- Utilities: Cable Connected, Electricity Connected, Public, Sprinkler Well, Underground Utilities, Water Connected
Amenities
- Association Amenities: Clubhouse, Fence Restrictions, Fitness Center, Gated, Golf Course, Lobby Key Required, Park, Pool, Recreation Facilities, Spa/Hot Tub, Tennis Court(s), Vehicle Restrictions
Finance and Tax Information
- Home Owners Association Fee Includes: Pool, Escrow Reserves Fund, Private Road
- Home Owners Association Fee: 710.00
- Net Operating Income: 0.00
- Tax Year: 2023
Other Features
- Appliances: Dishwasher, Disposal, Dryer, Electric Water Heater, Microwave, Range, Refrigerator, Washer
- Association Name: SEE HOA DISCLOSURE
- Country: US
- Furnished: Unfurnished
- Interior Features: Cathedral Ceiling(s), Ceiling Fans(s), Eat-in Kitchen, High Ceilings, Primary Bedroom Main Floor, Solid Surface Counters, Solid Wood Cabinets, Split Bedroom, Thermostat, Vaulted Ceiling(s), Walk-In Closet(s), Window Treatments
- Legal Description: HUNTINGTON HILLS PHASE TWO PB 94 PG 47 LOT 12
- Levels: One
- Area Major: 33810 - Lakeland
- Occupant Type: Owner
- Parcel Number: 23-27-15-000977-000120
- Possession: Close of Escrow
- View: Golf Course
- Views: 15
Nearby Subdivisions
Ashley Estates
Blackwater Creek Estates
Bloomfield Hills Ph 01
Bloomfield Hills Ph 02
Bloomfield Hills Ph 04
Campbell Xing
Canterbury Ph 02
Cayden Reserve Ph 2
Cedarcrest
Colonial Terrace
Copper Ridge Terrace
Country Chase
Country Class Estates
Country Class Mdws
Country Hill Ph 01
Country Square
Donovan Trace
Fort Socrum Village
Fox Chase Sub
Gardner Oaks
Grandview Lndgs
Hampton Hills South Ph 01
Hampton Hills South Ph 02
Hampton Hills South Ph 2
Harrison Place
Harvest Landing
Harvest Lndg
Hawks Ridge
High Pointe North
Highland Fairways Ph 01
Highland Fairways Ph 02
Highland Fairways Ph 02a
Highland Fairways Ph 03b
Highland Fairways Ph 2
Highland Grove East
Hunters Green Ph 01
Huntington Hills Ph 03
Huntington Hills Ph 05
Huntington Hills Ph 06
Huntington Hills Ph Ii
Huntington Hills Ph Iii
Indian Heights
Ironwood
J J Manor
Kathleen
Kathleen Heights
Kathleen Terrace
Kathleen Terrace Pb 73pg 13
Kincaid Estates
Knights Landing
Knights Lndg
Lake Gibson Poultry Farms Inc
Lake James
Lake James Ph 01
Lake James Ph 3
Lake James Ph 4
Lake James Ph Four
Linden Trace
Magnolia Manor
Magnolia Ridge Ph 02
Marvins Sub
Mount Tabor Estates
Mt Tabor Estates
Myrtlewood Sub
Mytrice Estates
None
Not On List
Palmore Estates
Palmore Ests Un 2
Remington Oaks Ph 01
Ridge View Estates
Rolling Oak Estates
Rolling Oak Estates Add
Ross Creek
Scenic Hills
Sheffield Sub
Silver Lakes Ph 01a
Silver Lakes Rep
Sleepy Hill Oaks
Starling Place
Stones Throw
Summer Oaks Ph 01
Summer Oaks Ph 02
Sutton Ridge
Tangerine Trails
Terralargo
Terralargo Ph 3c
Terralargo Ph 3e
Terralargo Ph Ii
Tropical Manor
Unplatted
Webster Omohundro Sub
Willow Rdg
Willow Ridge
Willow Wisp Ph 02
Winchester Estates
Winston Heights
Winston Heights Add



