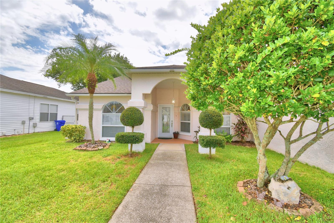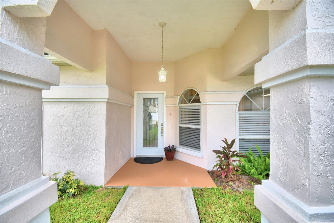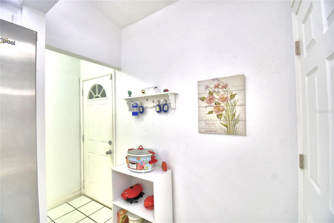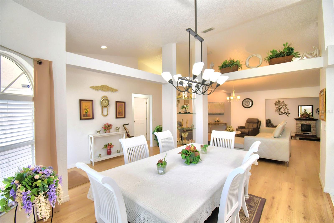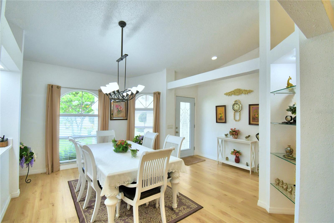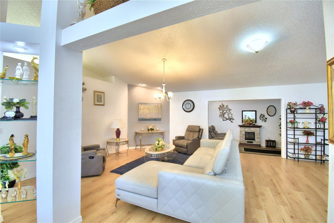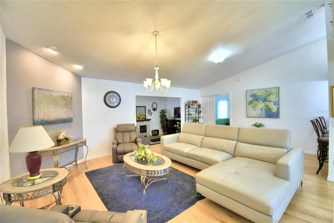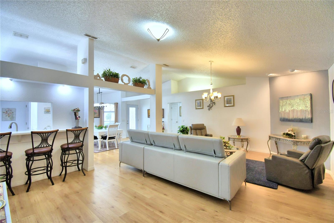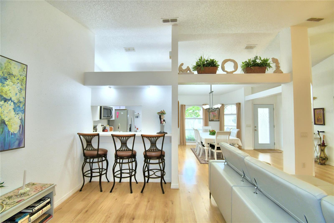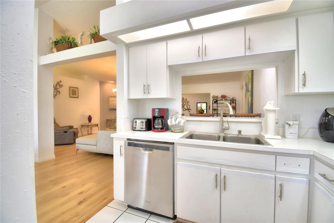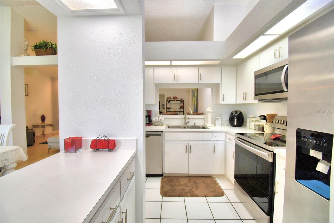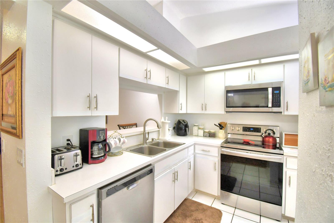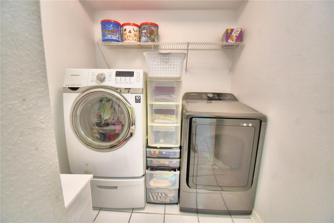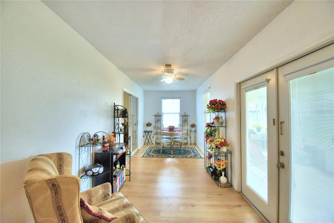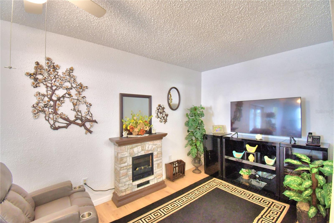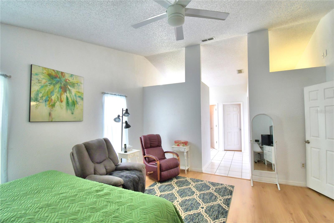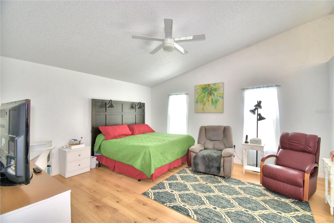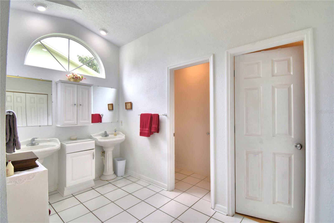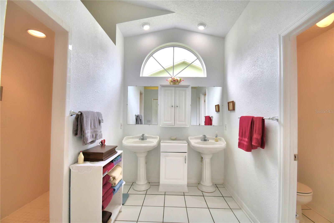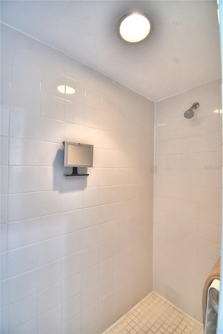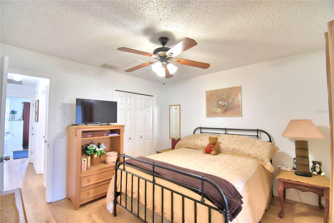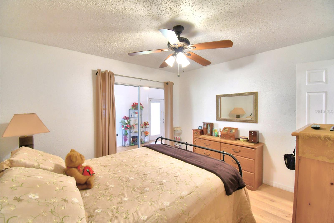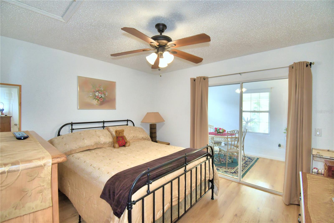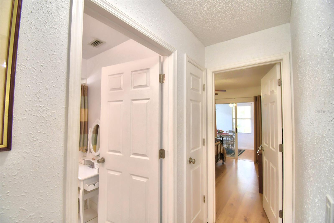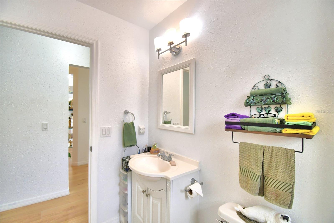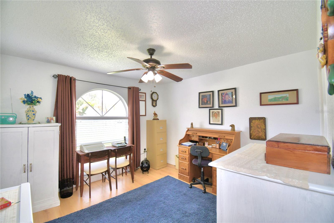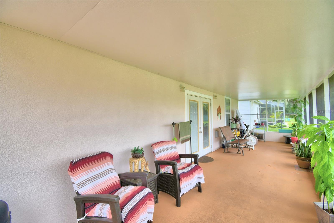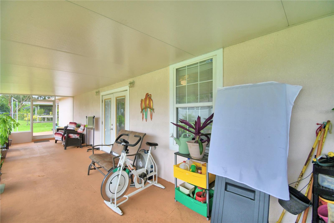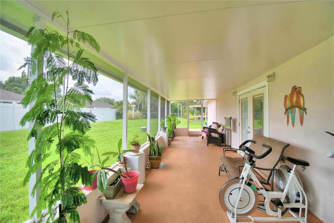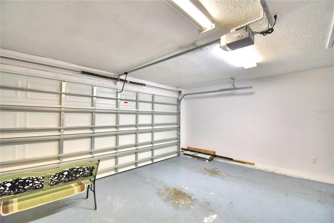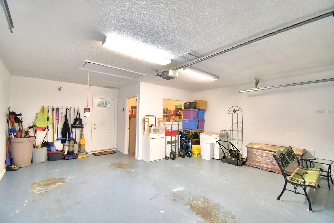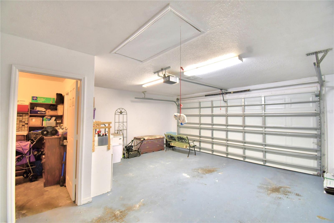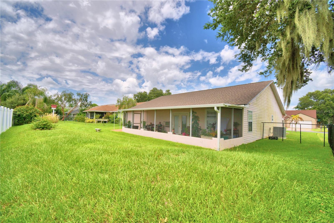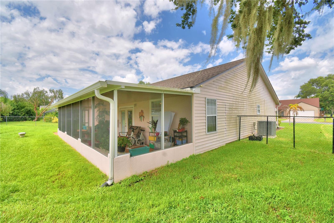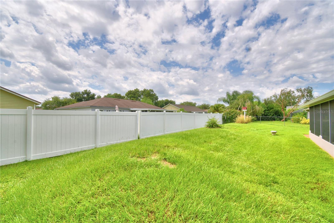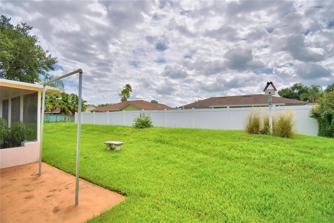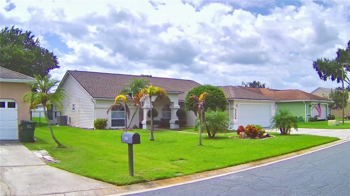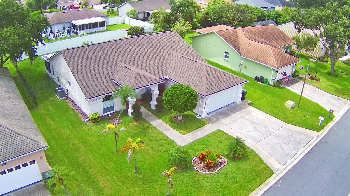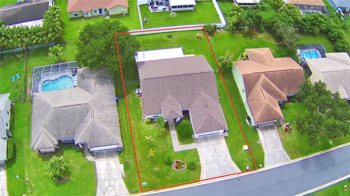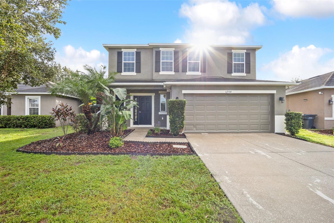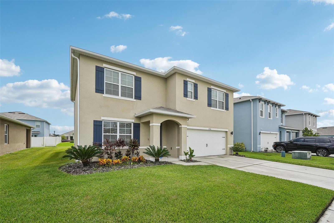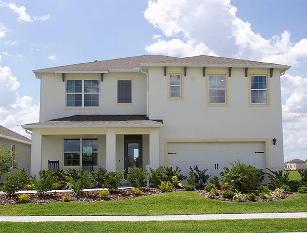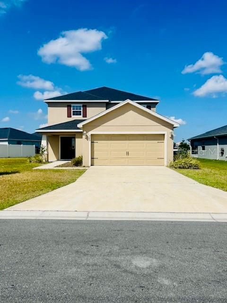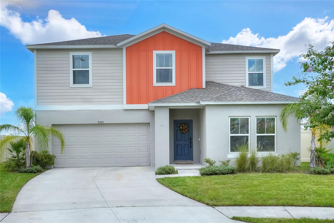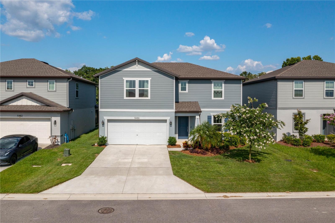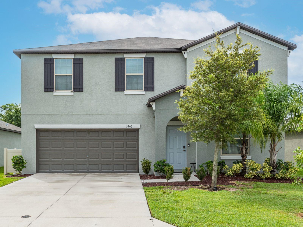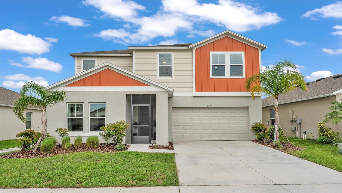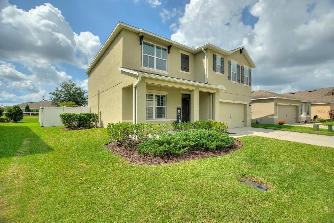Submit an Offer Now!
3258 Triple Crown Lane, LAKELAND, FL 33811
Property Photos
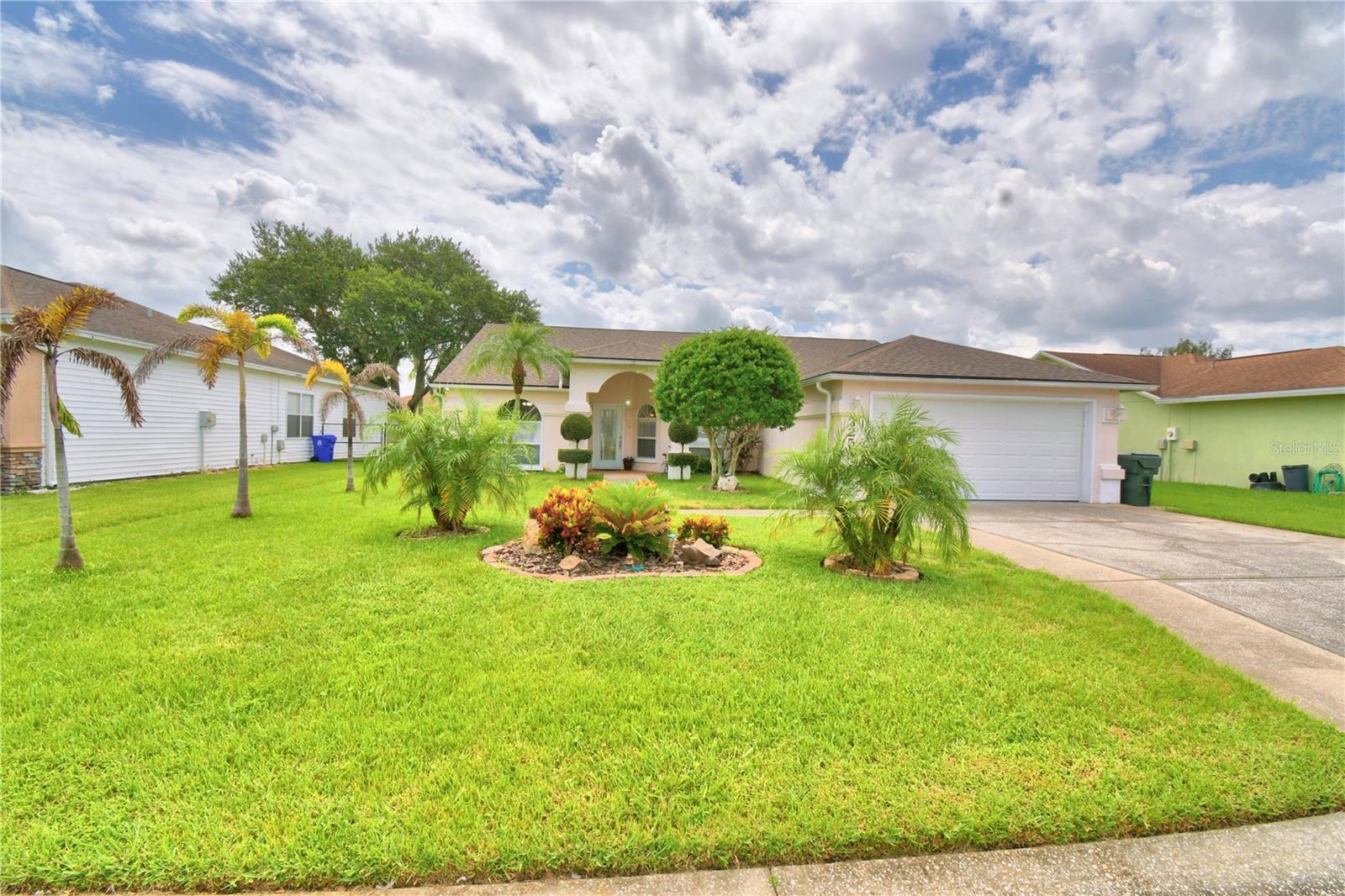
Priced at Only: $363,000
For more Information Call:
(352) 279-4408
Address: 3258 Triple Crown Lane, LAKELAND, FL 33811
Property Location and Similar Properties
- MLS#: L4946930 ( Residential )
- Street Address: 3258 Triple Crown Lane
- Viewed: 12
- Price: $363,000
- Price sqft: $140
- Waterfront: No
- Year Built: 1990
- Bldg sqft: 2585
- Bedrooms: 3
- Total Baths: 2
- Full Baths: 2
- Garage / Parking Spaces: 2
- Days On Market: 91
- Additional Information
- Geolocation: 28.0111 / -82.0123
- County: POLK
- City: LAKELAND
- Zipcode: 33811
- Subdivision: Steeplechase Ph 01
- Provided by: COLDWELL BANKER REALTY
- Contact: Lori Edwards
- 863-687-2233
- DMCA Notice
-
DescriptionDiscover this stunning South Lakeland gem! This immaculate three bedroom, two bathroom home offers everything you need and more. Enjoy the spacious two car garage, two separate living areas, and a wonderful screened back porch that opens to a fully fenced backyardperfect for outdoor entertaining. The bright kitchen is a chef's delight, boasting tons of natural light, stainless steel appliances, and an open floor plan with zero carpeting throughout. The primary bedroom is a true retreat with an ensuite bathroom featuring dual sinks, a large walk in closet, a separate shower, and a private water closet. The guest bedrooms are equally impressive, offering generous space and a dedicated guest bathroom that is both roomy and comfortable. A large formal dining area adds to the home's charm and functionality. Located conveniently off the Polk Parkway, this home is minutes from the Publix Corporate Offices, shopping, restaurants, medical offices, entertainment, and major highways like Interstate 4. With low HOA fees and proximity to international airports, Disney parks, and more, this home is an absolute must see. Dont miss out on this exceptional opportunity! Call today to schedule your private showing!
Payment Calculator
- Principal & Interest -
- Property Tax $
- Home Insurance $
- HOA Fees $
- Monthly -
Features
Building and Construction
- Covered Spaces: 0.00
- Exterior Features: Other
- Flooring: Laminate, Tile
- Living Area: 2076.00
- Roof: Shingle
Garage and Parking
- Garage Spaces: 2.00
- Open Parking Spaces: 0.00
Eco-Communities
- Water Source: Public
Utilities
- Carport Spaces: 0.00
- Cooling: Central Air
- Heating: Central
- Pets Allowed: Yes
- Sewer: Septic Tank
- Utilities: BB/HS Internet Available, Cable Connected, Electricity Connected, Sewer Connected, Water Connected
Finance and Tax Information
- Home Owners Association Fee: 185.00
- Insurance Expense: 0.00
- Net Operating Income: 0.00
- Other Expense: 0.00
- Tax Year: 2023
Other Features
- Appliances: Dishwasher, Dryer, Microwave, Range, Refrigerator, Washer
- Association Name: William Taylor
- Country: US
- Interior Features: Ceiling Fans(s), Thermostat, Walk-In Closet(s), Window Treatments
- Legal Description: STEEPLECHASE PHASE ONE PB 89 PG 8 LYING IN A PORTION OF SECS 28 & 33 T28S R23E LOT 13
- Levels: One
- Area Major: 33811 - Lakeland
- Occupant Type: Owner
- Parcel Number: 23-28-28-138012-000130
- Possession: Close of Escrow
- Views: 12
Similar Properties
Nearby Subdivisions
Ashwood West
Carillon Lakes Ph 03a
Carillon Lakes Ph 04
Carillon Lakes Ph 05
Carillon Lakes Ph 2
Chelsea Oaks
Creek Side
Deer Brooke
Deer Brooke South
Dossey J W
Fairlane Sub
Forestgreen Ph 02
Forestwood Sub
Glenbrook Chase
Groveland South
Hatcher Road Estates
Hawthorne Ranch
Henry Hays Map Medulla
Hidden Oaks
Highland Acres
Lakes At Laurel
Lakes At Laurel Highlands
Lakes At Laurel Highlands Phas
Lakeslaurel Hlnds Ph 1e
Lakeslaurel Hlnds Ph 28
Lakeslaurel Hlnds Ph 2b
Lakeslaurel Hlnds Ph 3a
Longwood Trace Ph 02
Magnolia Trails
Morgan Creek Preserve Ph 01
Oak View Estates Un 3
Oakview Estates Un 1
Oakwood Knoll
Pipkin Village
Reflections West Ph 02
Reflections West Phase Ii
Riverstone Ph 1
Riverstone Ph 2
Riverstone Ph 3 4
Riverstone Ph 5 6
Riverstone Phase 2 Pb
Riverstone Phase 3 4
Shepherd Oaks Ph 02
Shepherd South
Standard Sub
Steeplechase Estates
Steeplechase Ph 01
Steeplechase Ph 2
Stoney Creek
Sugar Creek Estates
Tower Oaks North
Towne Park Estates
Washington Estates
Wildwood 02
Wildwood 03
Woodhaven



