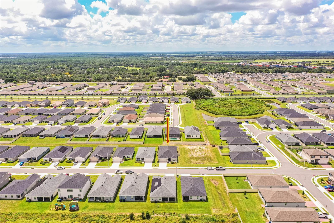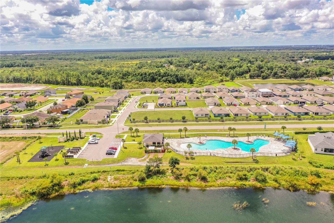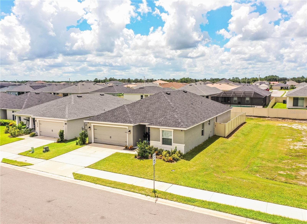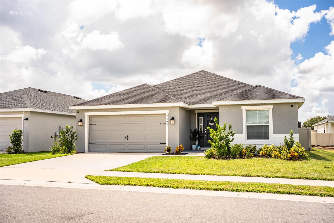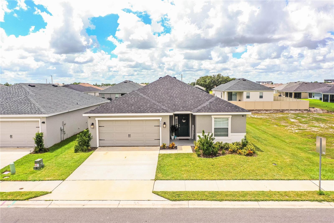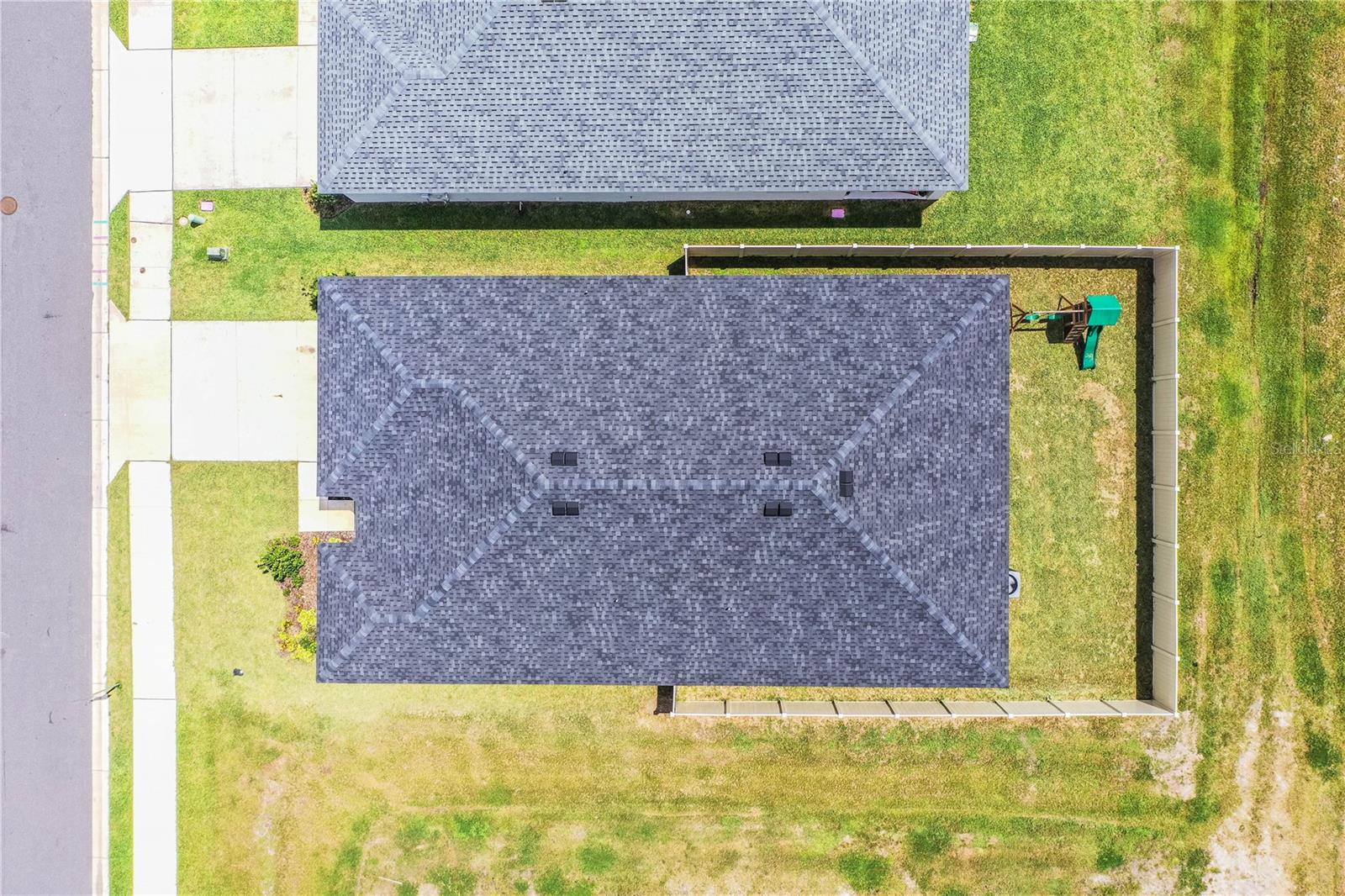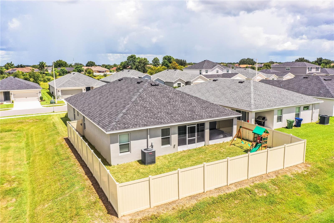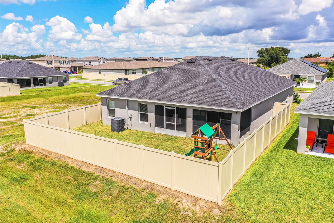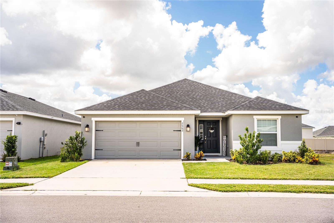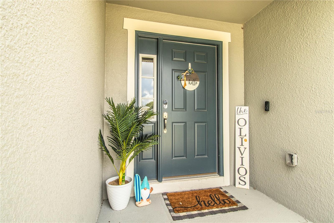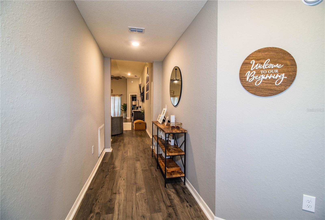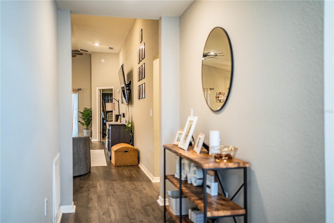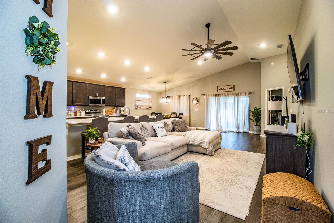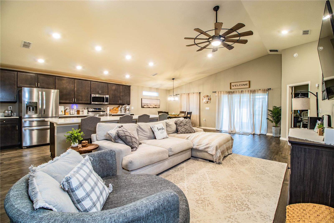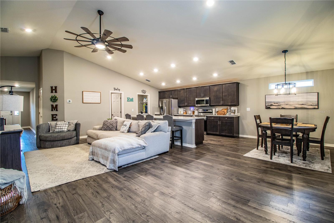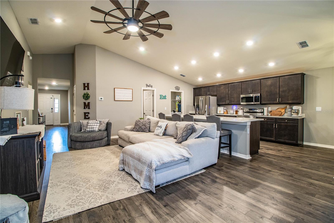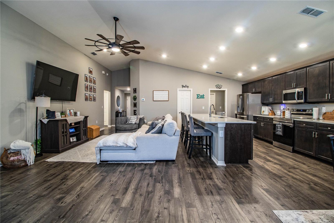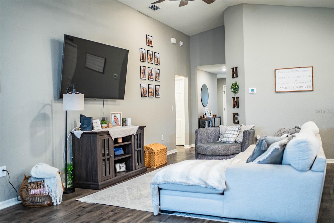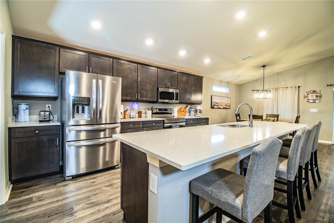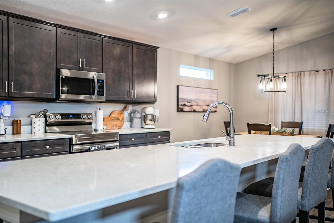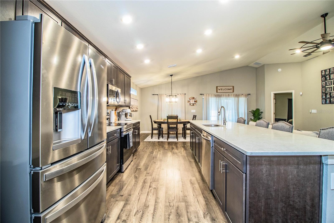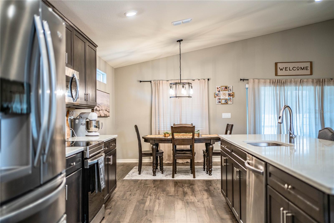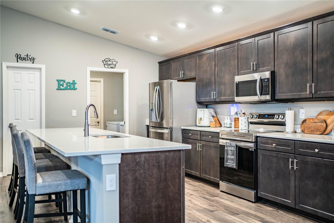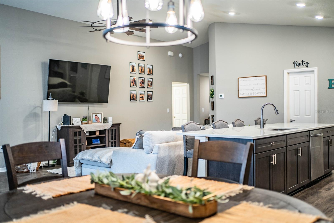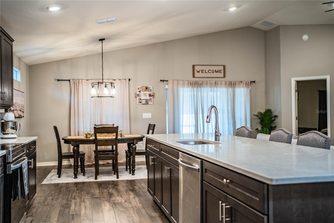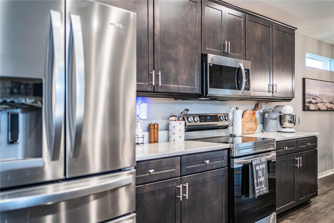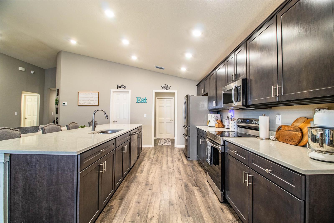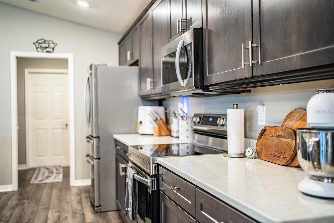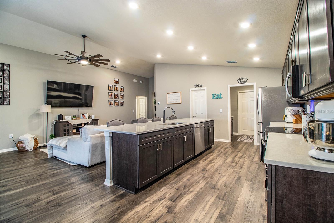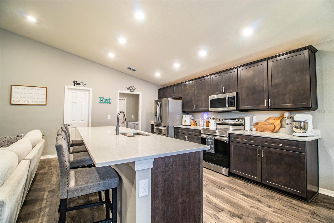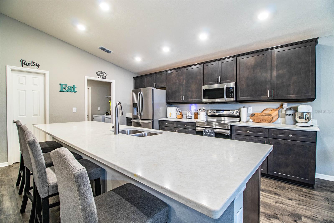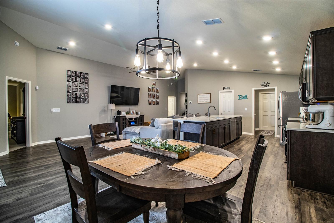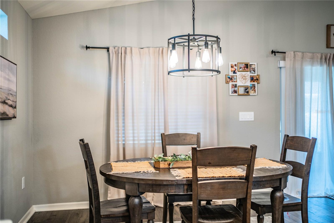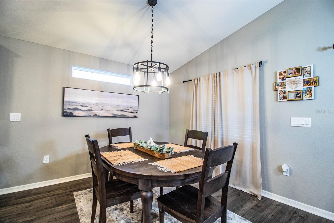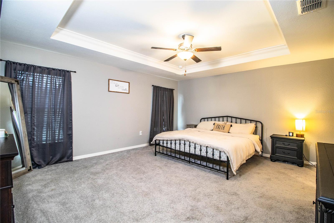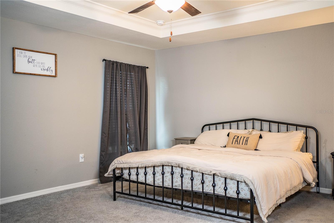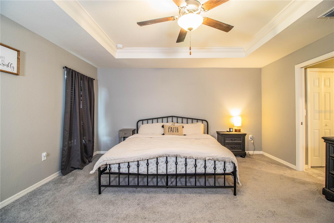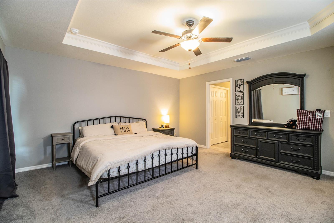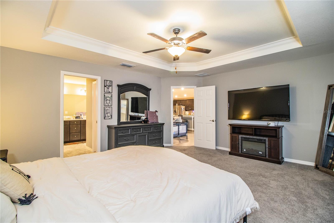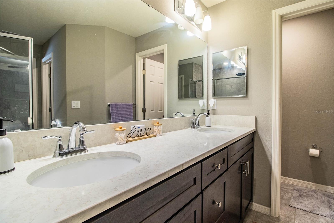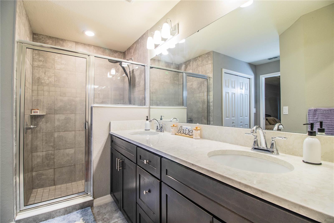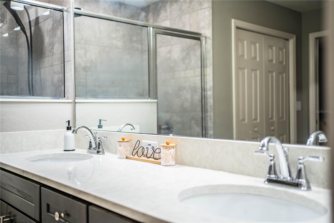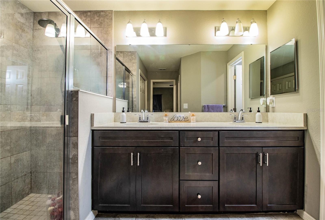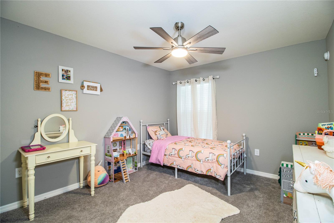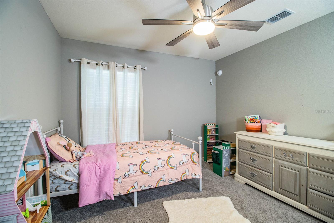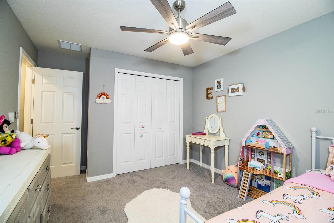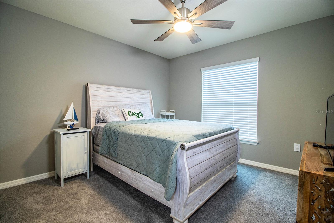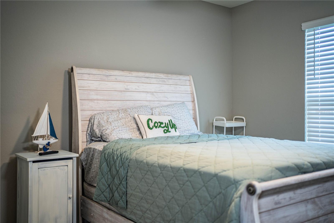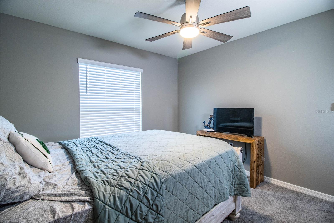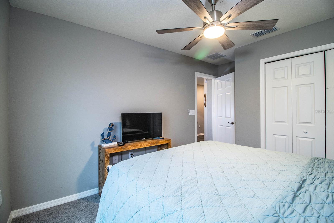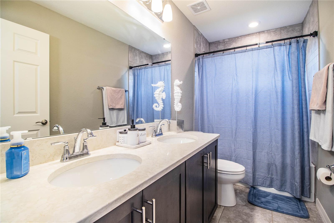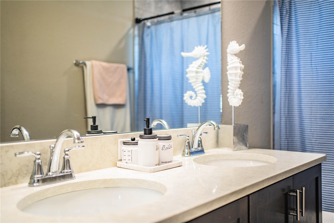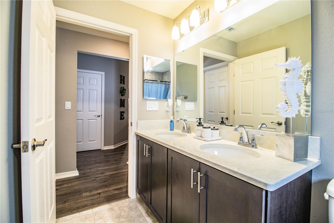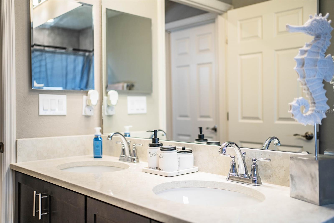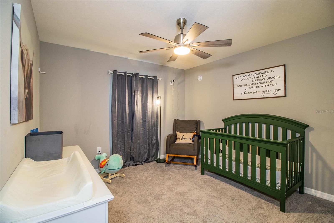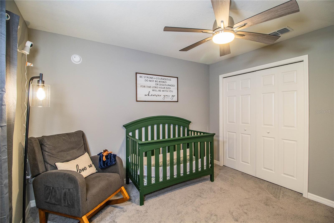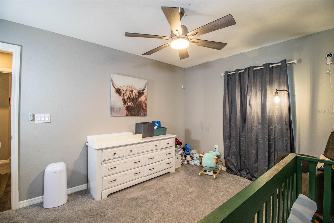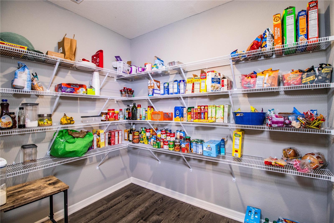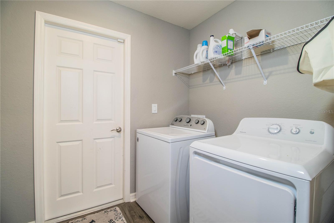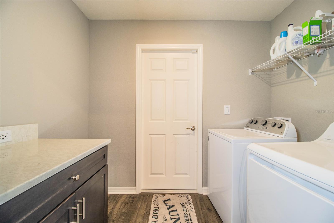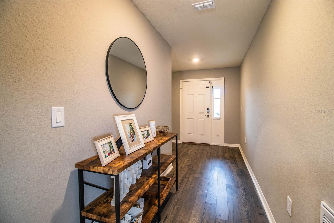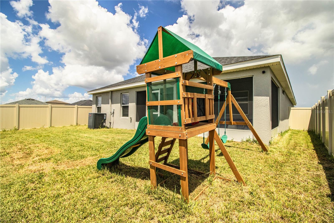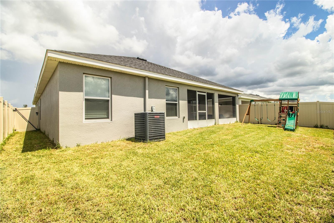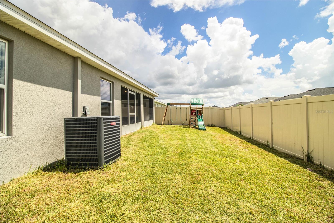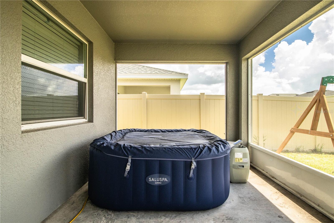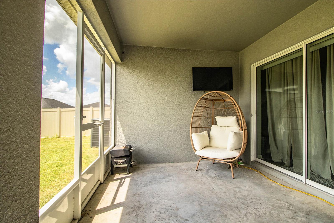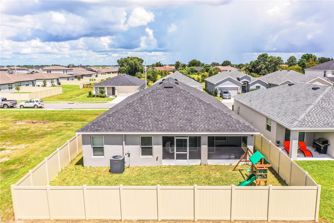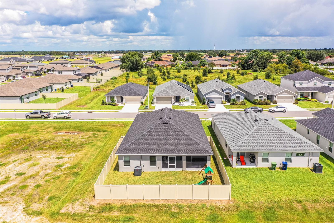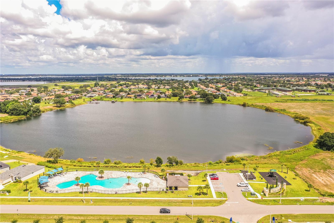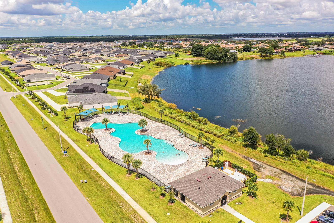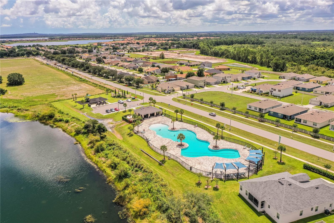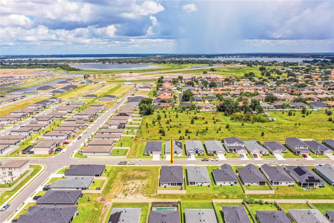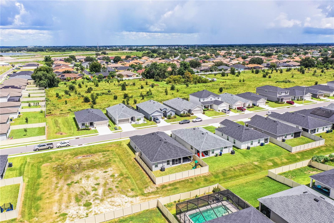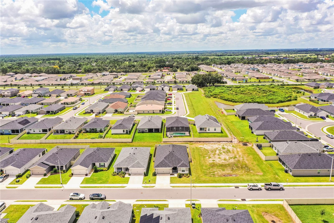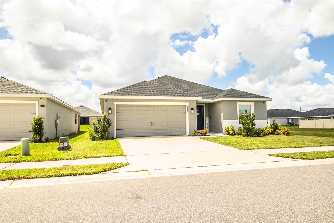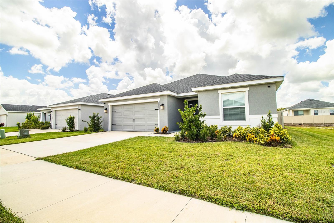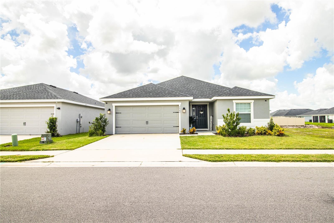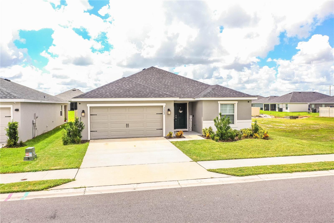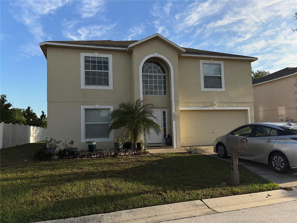Submit an Offer Now!
2662 San Marco Way, WINTER HAVEN, FL 33884
Property Photos
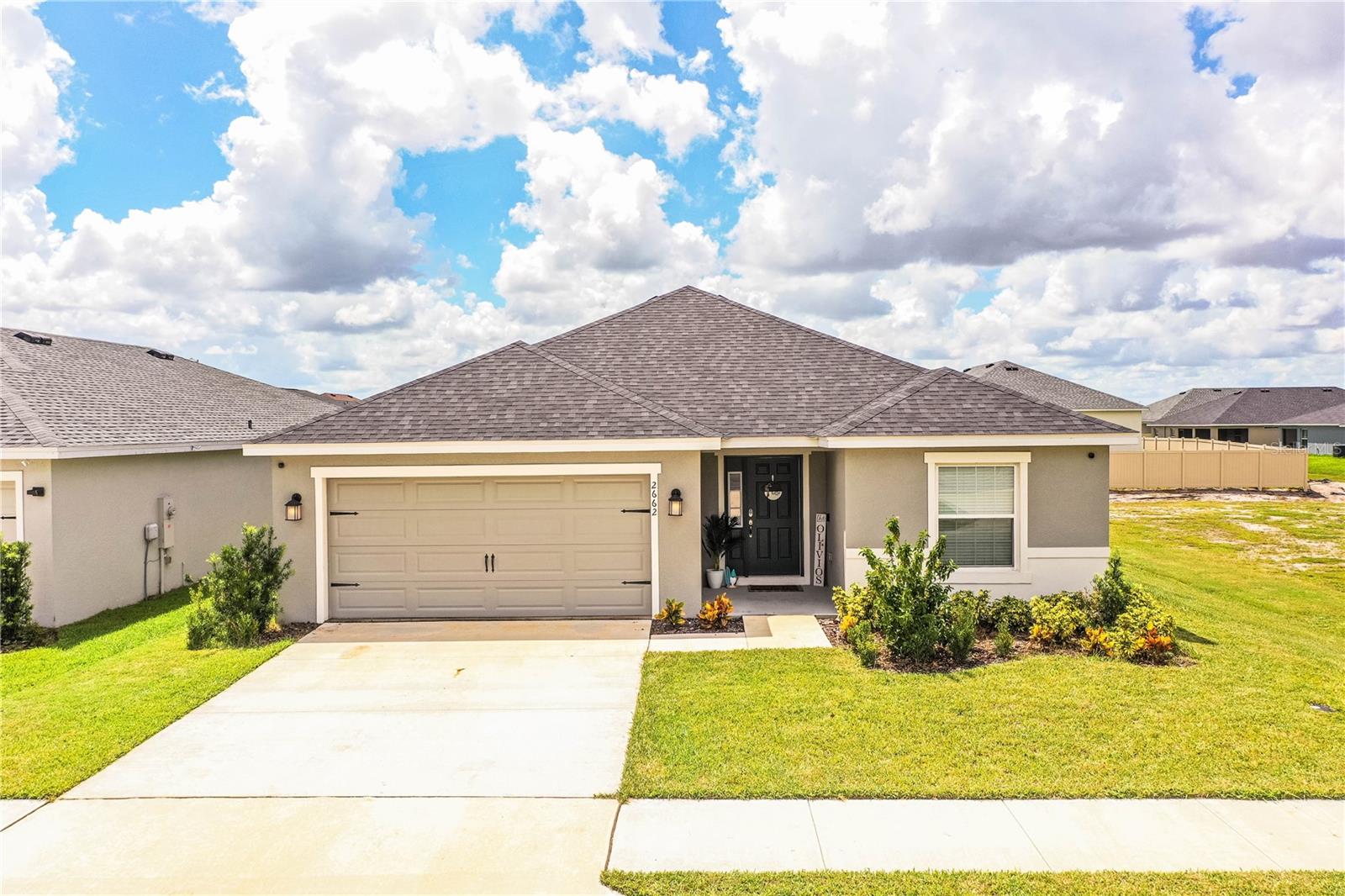
Priced at Only: $359,900
For more Information Call:
(352) 279-4408
Address: 2662 San Marco Way, WINTER HAVEN, FL 33884
Property Location and Similar Properties
- MLS#: L4947214 ( Residential )
- Street Address: 2662 San Marco Way
- Viewed: 7
- Price: $359,900
- Price sqft: $132
- Waterfront: No
- Year Built: 2022
- Bldg sqft: 2732
- Bedrooms: 4
- Total Baths: 2
- Full Baths: 2
- Garage / Parking Spaces: 2
- Days On Market: 48
- Additional Information
- Geolocation: 27.9513 / -81.6891
- County: POLK
- City: WINTER HAVEN
- Zipcode: 33884
- Subdivision: Villamar Ph 4
- Provided by: REMAX EXPERTS
- Contact: Dustin Bailey
- 863-802-5262
- DMCA Notice
-
DescriptionDiscover this stunning 2022 built home in the Villamar subdivision of Winter Haven, featuring 4 bedrooms and 2 bathrooms. This nearly new residence is sure to impress with its charming curb appeal and thoughtful design. Approaching the property, you'll notice an open lot next door, designated for retention and ensuring no future construction. The home features a 2 car garage, a screened in lanai, and a fully fenced backyard. Residents can also enjoy a community pool. Inside, the home welcomes you with beautiful laminate flooring that extends through the hallway and common areas. The spacious living room is perfect for large furnishings and includes a newly installed ceiling fan and sliding glass doors that open to the screened in patio. The chefs kitchen is a highlight, showcasing a massive island with room for dining, quartz countertops, soft close cabinets and drawers, stainless steel appliances, and a sizable walk in pantry. Adjacent to the kitchen, the dining room features a newly installed chandelier. The expansive primary bedroom accommodates a king sized bed with ease and features a recessed ceiling with crown molding. The en suite bathroom includes a dual sink vanity with quartz countertops, a walk in shower, a large walk in closet, and an additional closet. The homes layout is open and split, with one bedroom near the front entrance and the other two bedrooms situated between the primary bedroom and the front bedroom. The additional bathroom offers dual sinks, tile flooring, and a tiled shower/tub combo. Step through the sliding glass doors from the living room to the 20x9 screened in patio, overlooking the fenced backyard. The interior also includes a laundry room with built in cabinets (washer and dryer can be included in the sale), an in wall pest control system, security cameras, double pane windows, high ceilings, an irrigation system, wood blinds, and neutral paint throughout. The home features keyless front entry and many other desirable upgrades. Make an appointment to see this beautiful home today!
Payment Calculator
- Principal & Interest -
- Property Tax $
- Home Insurance $
- HOA Fees $
- Monthly -
Features
Building and Construction
- Covered Spaces: 0.00
- Exterior Features: Irrigation System, Sliding Doors
- Fencing: Vinyl
- Flooring: Carpet, Laminate, Tile
- Living Area: 2004.00
- Roof: Shingle
Land Information
- Lot Features: City Limits, Landscaped, Sidewalk, Paved
Garage and Parking
- Garage Spaces: 2.00
- Open Parking Spaces: 0.00
- Parking Features: Garage Door Opener
Eco-Communities
- Water Source: Public
Utilities
- Carport Spaces: 0.00
- Cooling: Central Air
- Heating: Central
- Pets Allowed: Yes
- Sewer: Public Sewer
- Utilities: BB/HS Internet Available, Cable Available, Electricity Connected, Sewer Connected, Water Connected
Amenities
- Association Amenities: Pool
Finance and Tax Information
- Home Owners Association Fee Includes: Pool
- Home Owners Association Fee: 240.00
- Insurance Expense: 0.00
- Net Operating Income: 0.00
- Other Expense: 0.00
- Tax Year: 2023
Other Features
- Appliances: Dishwasher, Disposal, Dryer, Electric Water Heater, Microwave, Range, Refrigerator, Washer
- Association Name: ERIC MOSCOW
- Association Phone: (863)293-7400
- Country: US
- Interior Features: Ceiling Fans(s), Eat-in Kitchen, High Ceilings, In Wall Pest System, Open Floorplan, Skylight(s), Solid Surface Counters, Solid Wood Cabinets, Split Bedroom, Walk-In Closet(s)
- Legal Description: VILLAMAR PHASE FOUR PB 190 PG 16-21 LOT 50
- Levels: One
- Area Major: 33884 - Winter Haven / Cypress Gardens
- Occupant Type: Owner
- Parcel Number: 26-29-23-690584-000500
Similar Properties
Nearby Subdivisions
Anderson Estates 6
Berryhill
Cedar Cove Ph 02
Crescent View
Cypress Grove
Cypress Landing Ph 01
Cypress Landing Ph 03
Cypresswood
Cypresswood Enclave Ph 01
Cypresswood Enclave Ph 02
Cypresswood Patio Homes
Cypresswood Plantations
Eloise Cove
Eloise Oaks
Eloise Pointe Estates
Eloise Woods
Eloise Woods East Lake Mariam
Eloise Woods Lake Mariam
Eloise Woods Lake Roy
Emily Estates
Estateslk Florence
Fla Highland Co Sub
Fla Highlands Co Sub
Fla Highlands Co Sub Garden Gr
Fox Ridge
Fox Ridge Ph 01
Fox Ridge Ph 1
Gaines Cove
Garden Grove
Garden Grove South
Garden Grove South Ph 01 02
Gardens Interlochen
Harmony On Lake Eloise
Haven Grove Manor
Heather Glen Ph 01
Heather Glen Ph 02
Heron Cay
Highland Harbor
Jackson Lndg
James Lee Sub
Lake Ashton West Ph 01
Lake Ashton West Ph 2
Lake Ashton West Ph I
Lake Ashton West Ph Ii North
Lake Ashton West Ph Ii South
Lake Daisy Estates
Lake Daisywood
Lake Dexter Moorings
Lake Dexter Woods 01
Lake Dexter Woods Ph 02
Lake Eloise
Lake Link Estates
Lake Mariam Hills
Lake Rubywood
Lake Winterset Acres
Lakewood
Little Lake Estates
Mc Cawley Prop
Morningside
Orleans
Osprey Pointe
Overlook Estates
Peace Creek Reserve 40s
Peace Creek Reserve 50s
Peace Crk Reserve
Planters Walk
Planters Walk Ph 03
Reddicks Corner
Reflections East Add
Reflections East Ph 01
Ruby Lake Ph 02
Ruby Lake Ph 06
South Roy Shores
Summerhaven Shores
Terranova Ph 02
Terranova Ph 05a
Terranova Ph I
Traditions Ph 01
Traditions Ph 02
Traditions Ph 2a
Traditions Phase 2
Valencia Wood Estates
Valencia Wood Hills
Valencia Wood Ph 02
Valhalla
Villamar
Villamar Ph 1
Villamar Ph 2
Villamar Ph 2a
Villamar Ph 3
Villamar Ph 4
Villamar Ph 5
Villamar Phase 3
Villamar Phase 6
Villamar Phase 6 And Phase 6d
Whispering Trails Ph 01
Whispering Trails Ph 02
Whispering Trails Phase 2
Winterset Gardens
Winterset Gardens 1st Add
Woodpointe Phase Three
Wyndsor At Lake Winterset



