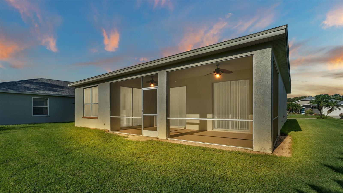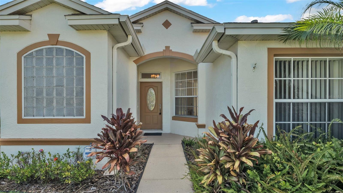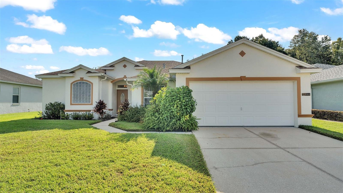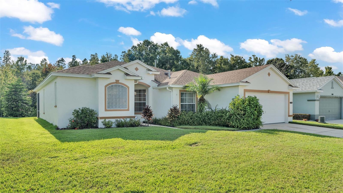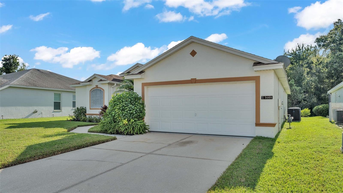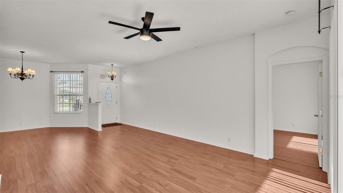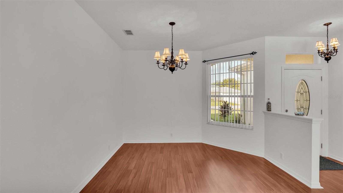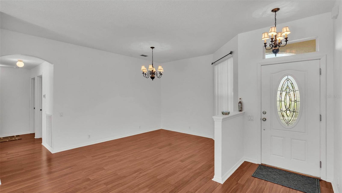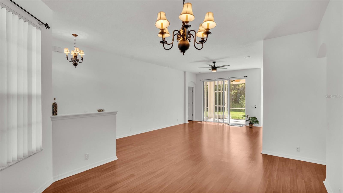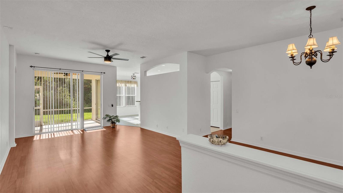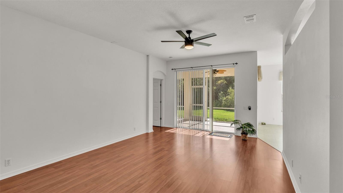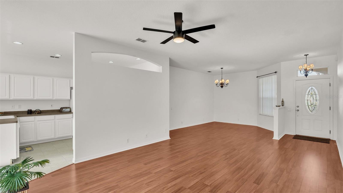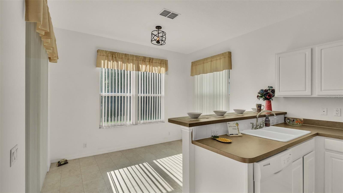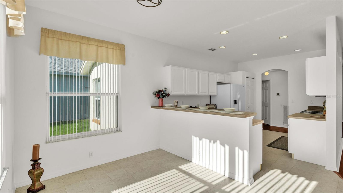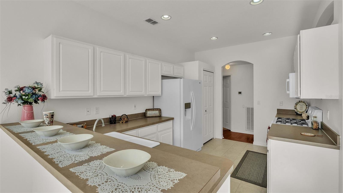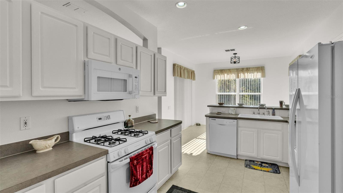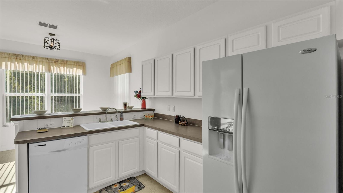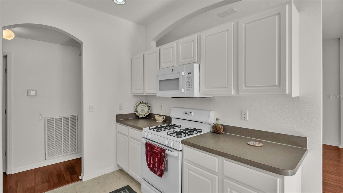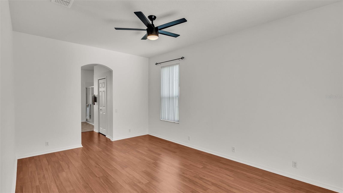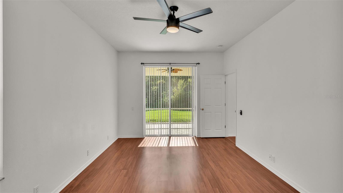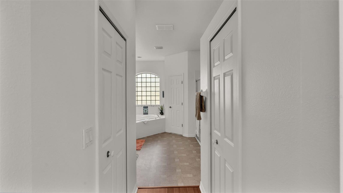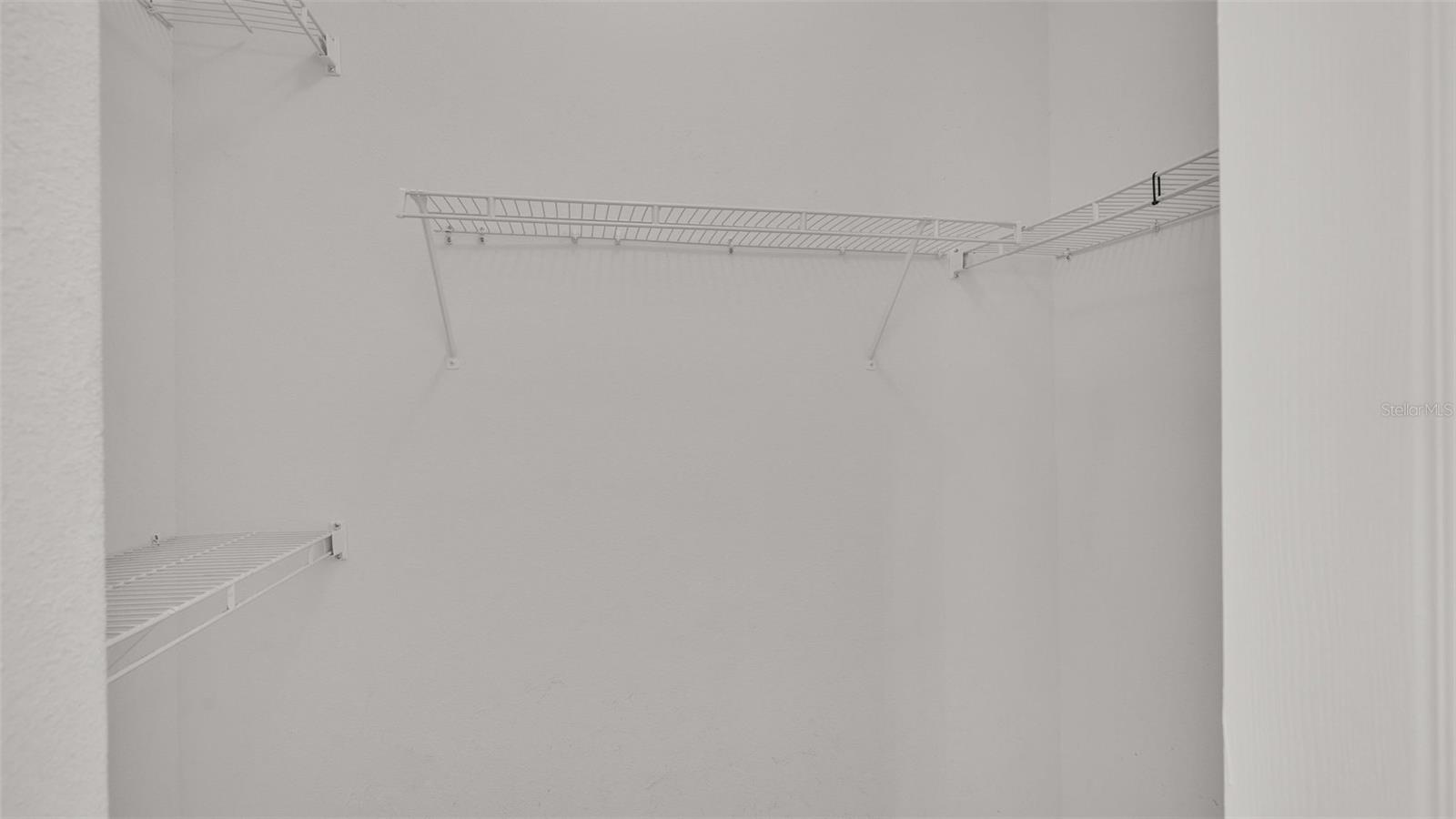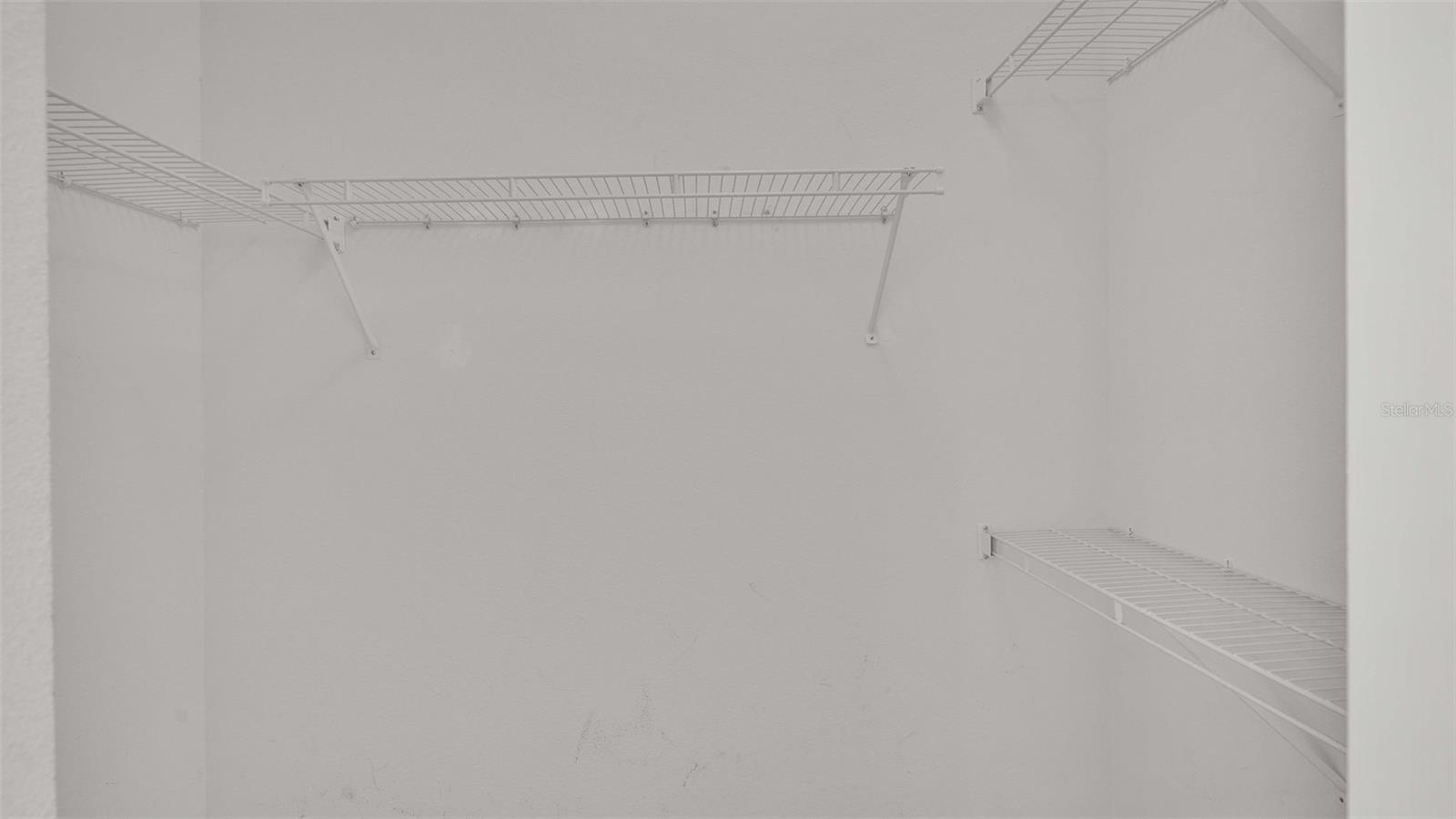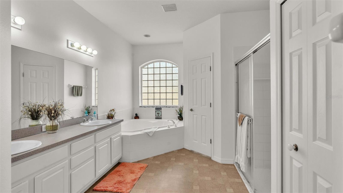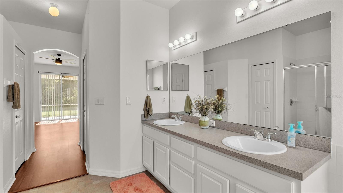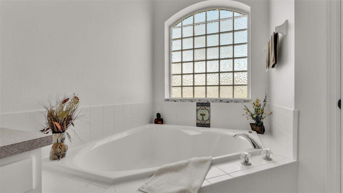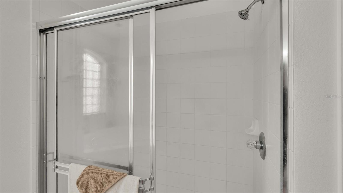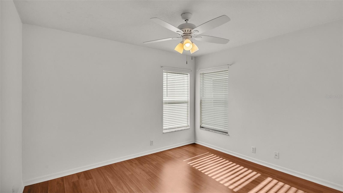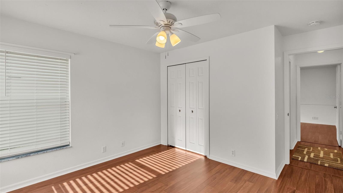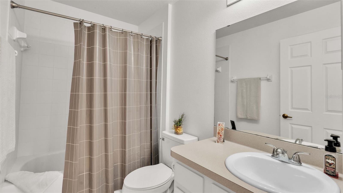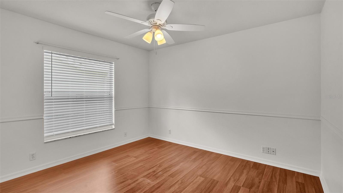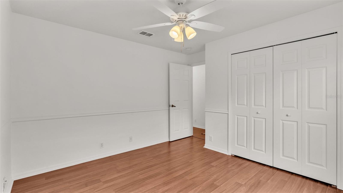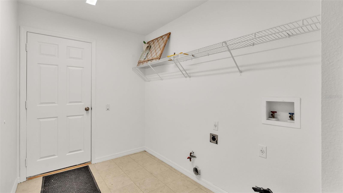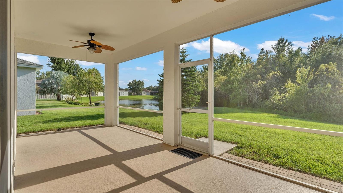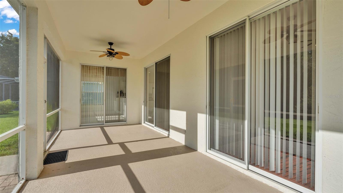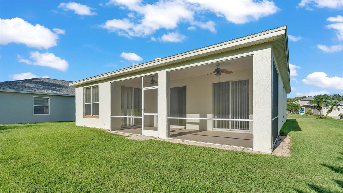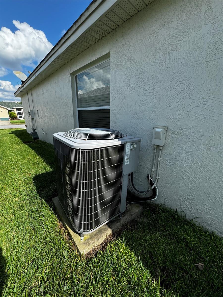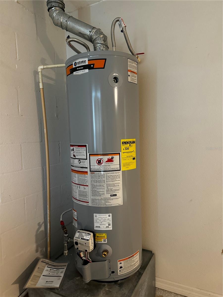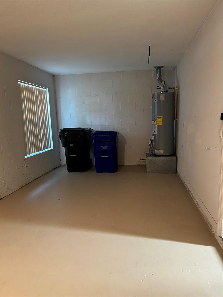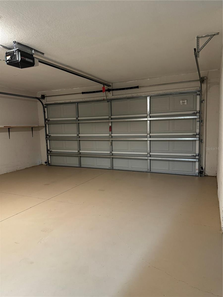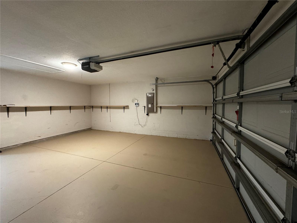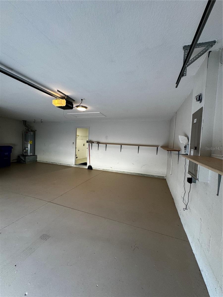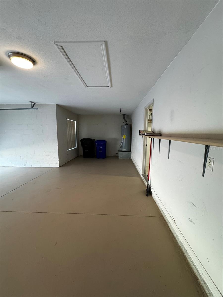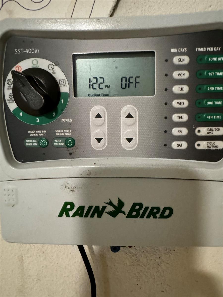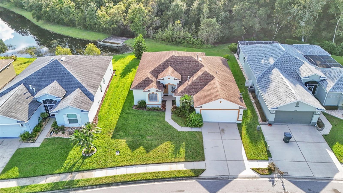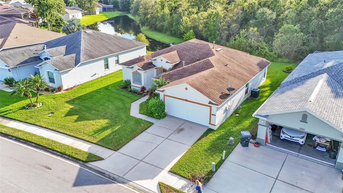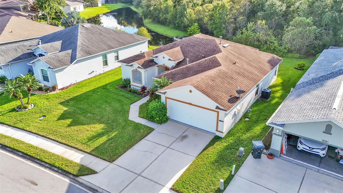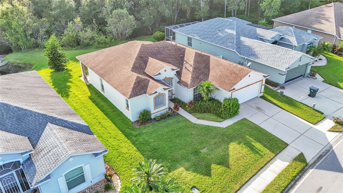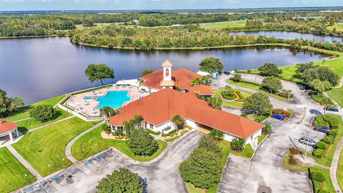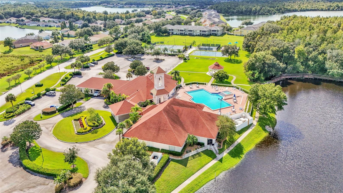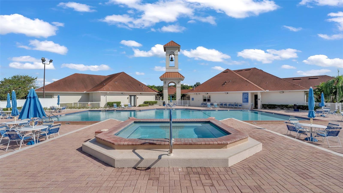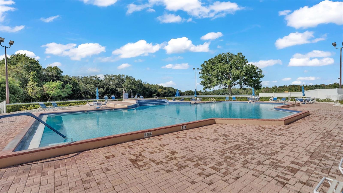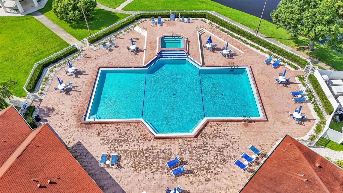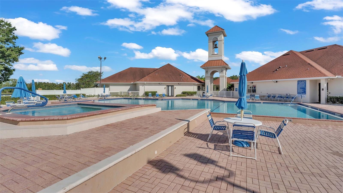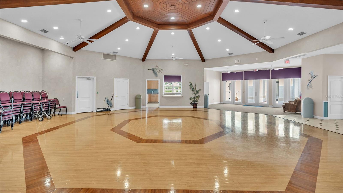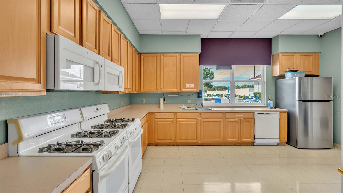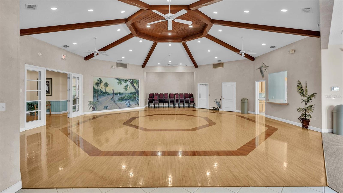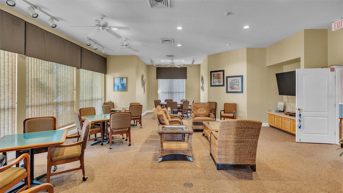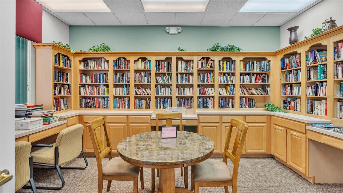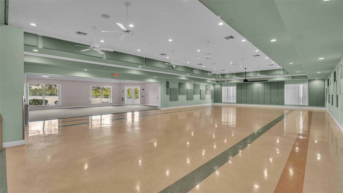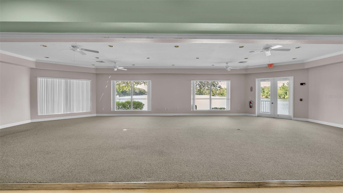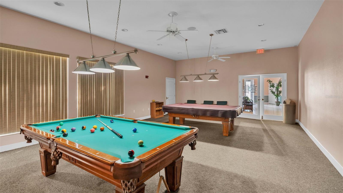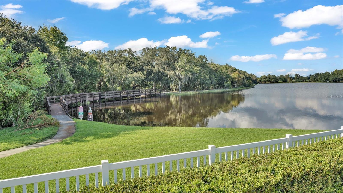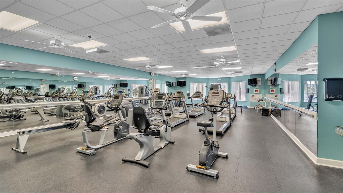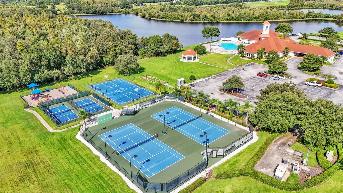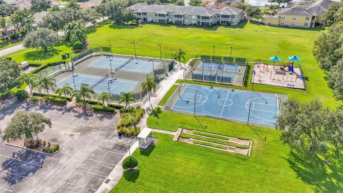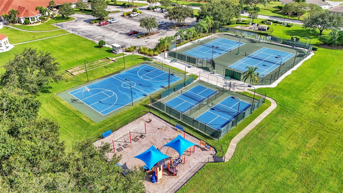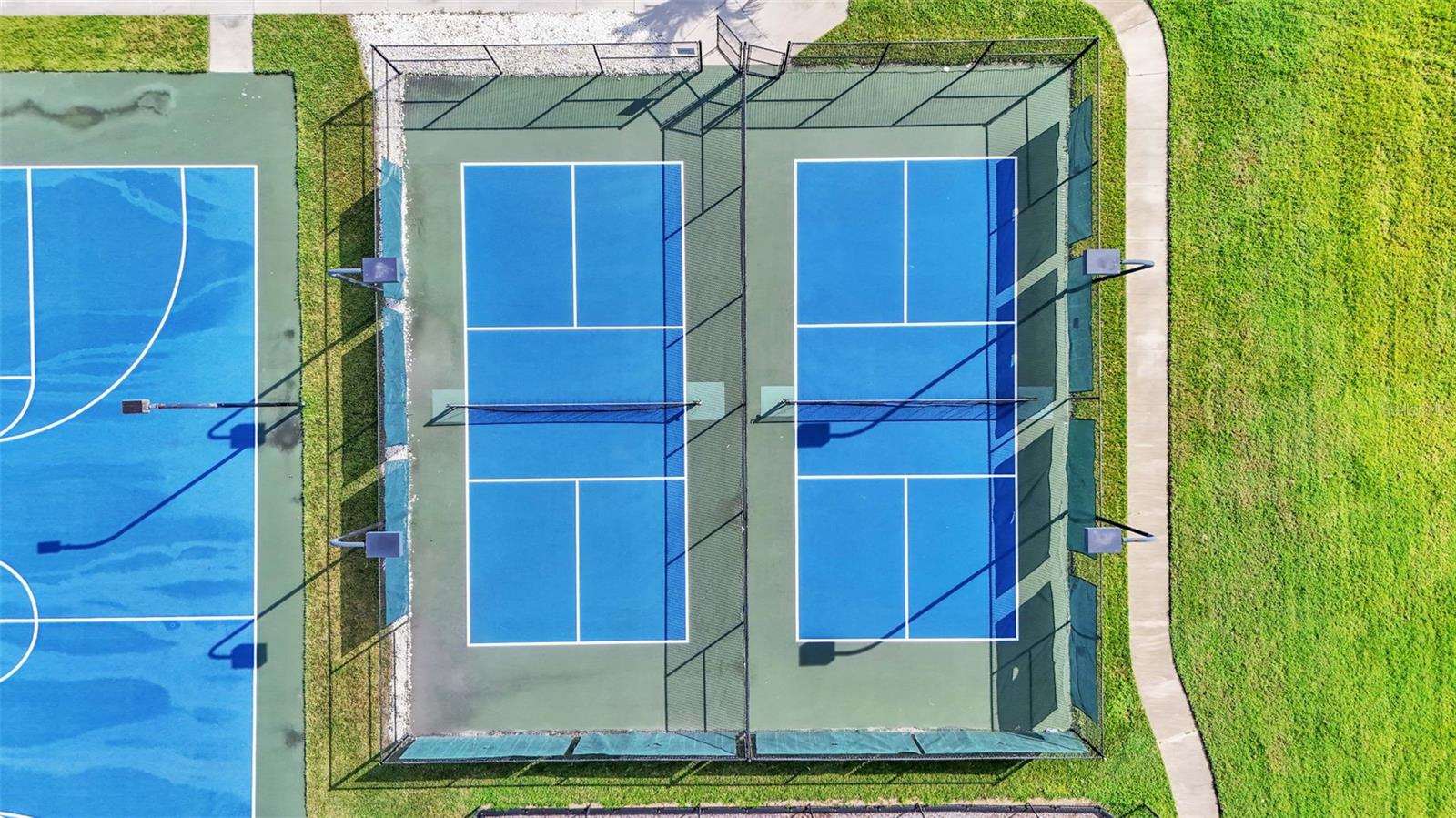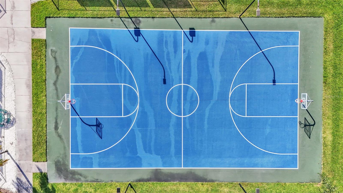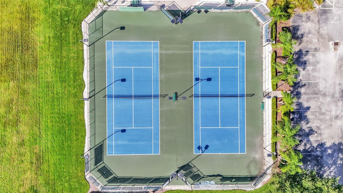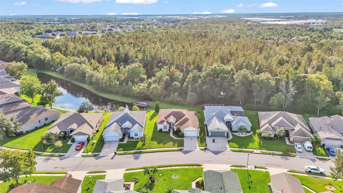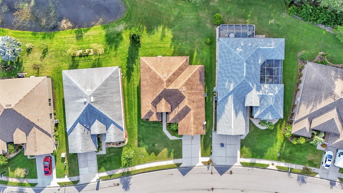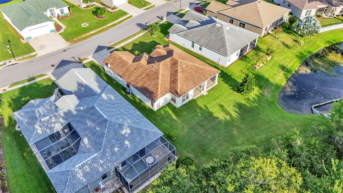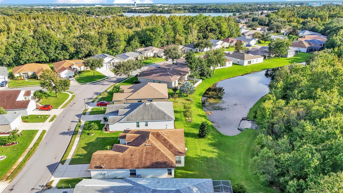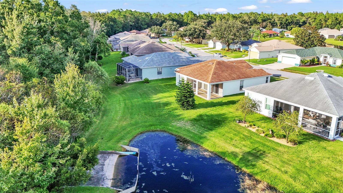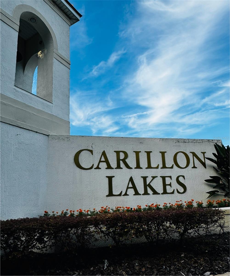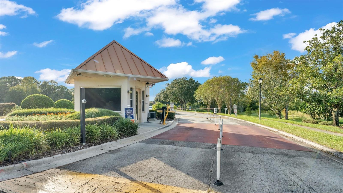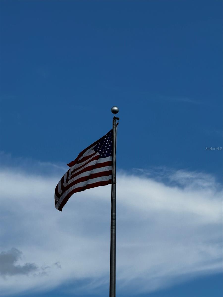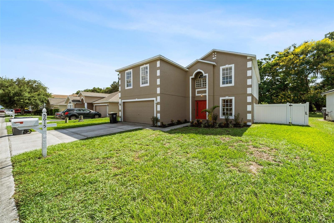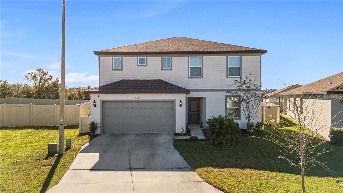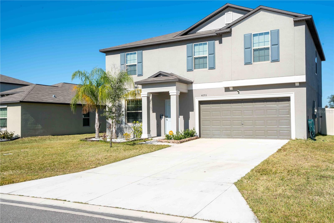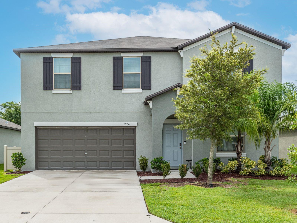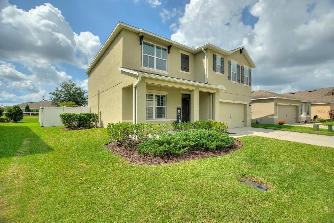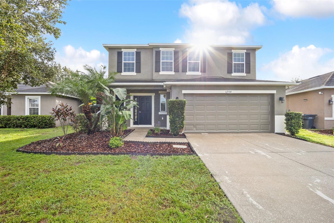Submit an Offer Now!
3065 Bellflower Way, LAKELAND, FL 33811
Property Photos
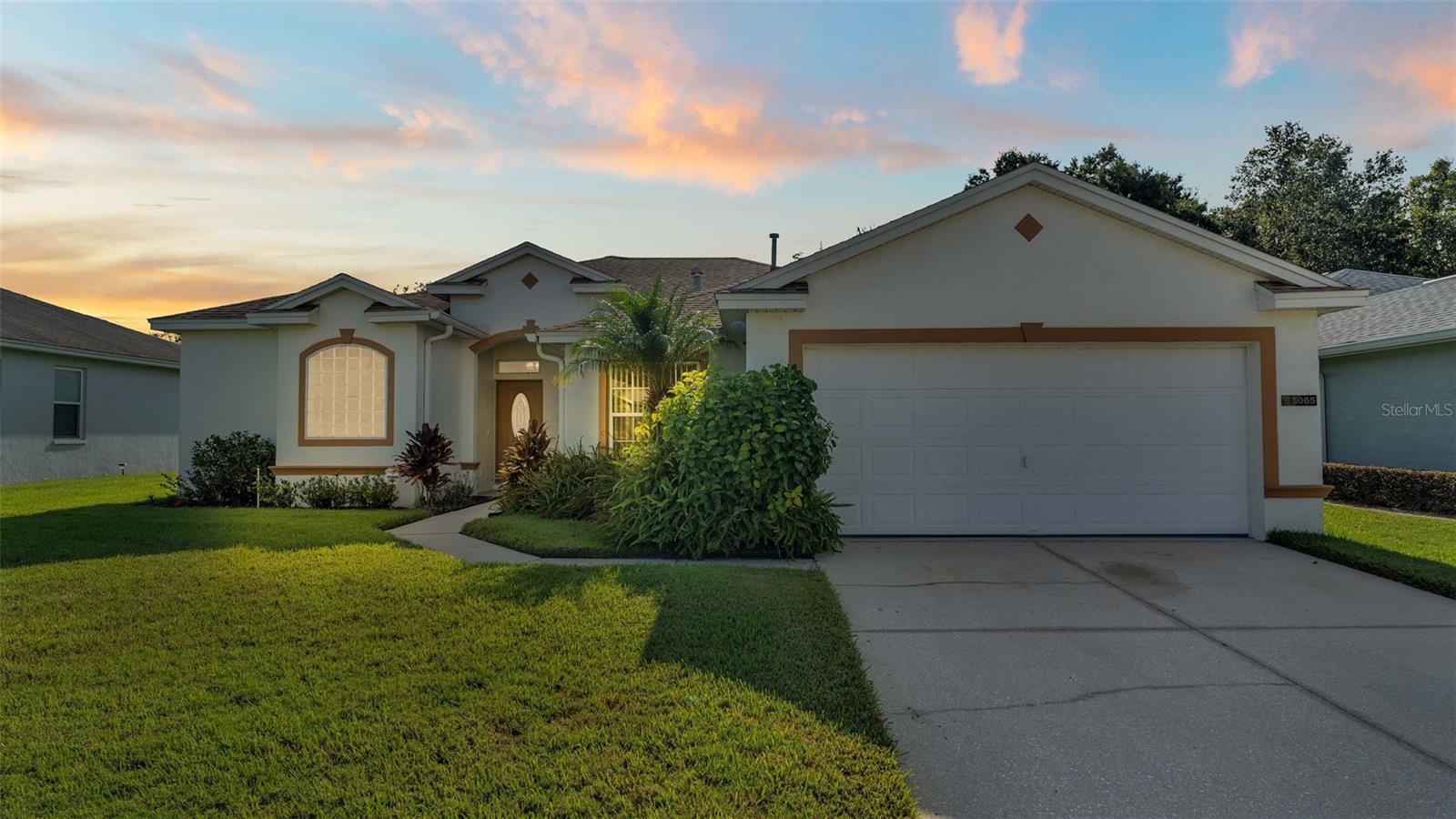
Priced at Only: $340,000
For more Information Call:
(352) 279-4408
Address: 3065 Bellflower Way, LAKELAND, FL 33811
Property Location and Similar Properties
- MLS#: L4947930 ( Residential )
- Street Address: 3065 Bellflower Way
- Viewed: 9
- Price: $340,000
- Price sqft: $130
- Waterfront: No
- Year Built: 2003
- Bldg sqft: 2606
- Bedrooms: 3
- Total Baths: 2
- Full Baths: 2
- Garage / Parking Spaces: 2
- Days On Market: 81
- Additional Information
- Geolocation: 28.008 / -82.0337
- County: POLK
- City: LAKELAND
- Zipcode: 33811
- Subdivision: Carillon Lakes Ph 2
- Provided by: FLORIDA METRO REALTY
- Contact: Jennifer Smith
- 863-466-0018
- DMCA Notice
-
DescriptionOh my goodness! Check out this amazing home located in the beautiful active gated community of carillon lakes! This floorplan is a split plan offering lots of privacy. Walk into the lovely open living area with a dining area space that could be a perfect separate seating / bonus area. Lots of options here with this living floorplan space. The kitchen offers a lot of countertop space, a breakfast bar, and an eat in dinette area with the serene view of the peaceful back yard so plenty of space for friends & family. Your kitchen has all the appliances including a gas range and a large closet pantry too! The main bedroom suite has 2 walk in closets. The main suite bathroom offers a beautiful garden tub, dual sink vanity w/ tons of cabinets & drawers, a nice separate walk in shower, a linen closet, as well as a separate commode area/room for privacy. The guest/hall bathroom is situated on the opposite side of the home between bedroom #2 & 3 and offers a nice shower/tub combo. Here you will find you have window blinds throughout the home as well as ceiling fans and updated lighting fixtures. Enjoy your screened in covered back patio with entrance from the main bedroom, the living area, as well as the kitchen area. Your laundry room is conveniently located inside the home just off the garage incorporated with shelving perfect for extra storage. Roof was replaced in 2018. A/c replaced in 2018. Brand new gas hot water tank in 2023. No carpet in the home! Exterior painting was recently done as well as inside. Lawn has an irrigation system on a timer. Garage equipped with electric opener, shelving, and you have extra space inside of your 2 car garage perfect for storage space. Your front entry way is covered. This home is move in ready and a must see! Note note note: there is so much to do in this community but to name a few you have: a community olympic size pool, spa, 2 club house with spaces you can rent for special occasions with a full functioning kitchen, a fitness/gym center, game room w/ pool tables, card table & media room w wi fi available, craft room, library/media room, pickleball courts, tennis courts, basketball courts, playground, walking trails, catch & release fishing, sidewalks & streetlights throughout, private mailbox area, gated w/ 24 hour security guard at the gate. The hoa fees include access to all of this this as well as cable, internet, and yard mowing! The community holds all sorts of fun activities/events so come be as active as you want to be. Dont miss they have ice cream & food truck visits too. All this and so much more you must see it for yourself. Conveniently located just. 5 mile off the 570 polk parkway for easy access to i4 taking you to tampa/orlando and is across from the publix headquarters. Be sure to click on the virtual tour link for more views of your home and the wonderful community of carillon lakes!
Payment Calculator
- Principal & Interest -
- Property Tax $
- Home Insurance $
- HOA Fees $
- Monthly -
Features
Building and Construction
- Covered Spaces: 0.00
- Exterior Features: Irrigation System, Sidewalk, Sliding Doors
- Flooring: Laminate, Vinyl, Wood
- Living Area: 1906.00
- Roof: Shingle
Garage and Parking
- Garage Spaces: 2.00
- Open Parking Spaces: 0.00
Eco-Communities
- Water Source: Public
Utilities
- Carport Spaces: 0.00
- Cooling: Central Air
- Heating: Central
- Pets Allowed: Breed Restrictions, Cats OK, Dogs OK
- Sewer: Public Sewer
- Utilities: BB/HS Internet Available, Cable Available, Natural Gas Connected, Public, Street Lights
Amenities
- Association Amenities: Basketball Court, Cable TV, Clubhouse, Fitness Center, Gated, Maintenance, Other, Park, Pickleball Court(s), Playground, Pool, Racquetball, Recreation Facilities, Security, Spa/Hot Tub, Tennis Court(s), Trail(s), Vehicle Restrictions
Finance and Tax Information
- Home Owners Association Fee Includes: Guard - 24 Hour, Cable TV, Pool, Internet, Maintenance Grounds, Recreational Facilities
- Home Owners Association Fee: 272.00
- Insurance Expense: 0.00
- Net Operating Income: 0.00
- Other Expense: 0.00
- Tax Year: 2023
Other Features
- Appliances: Dishwasher, Gas Water Heater, Microwave, Range, Refrigerator
- Association Name: Leland Property Management / Darla Watts
- Association Phone: 863-701-0051
- Country: US
- Interior Features: Ceiling Fans(s), Eat-in Kitchen, Split Bedroom, Walk-In Closet(s), Window Treatments
- Legal Description: CARILLON LAKES PHASE 2 PB 116 PGS 4 THRU 7 LOT 139
- Levels: One
- Area Major: 33811 - Lakeland
- Occupant Type: Vacant
- Parcel Number: 23-28-32-138063-001390
- Possession: Close of Escrow
Similar Properties
Nearby Subdivisions
Abbey Oaks Ph 2
Carillon Lakes
Carillon Lakes Ph 02
Carillon Lakes Ph 03b
Carillon Lakes Ph 05
Carillon Lakes Ph 2
Chelsea Oaks
Creek Side
Deer Brooke
Deer Brooke South
Dossey J W
Fairlane Sub
Forestgreen
Forestgreen Ph 02
Forestwood Sub
Glenbrook Chase
Groveland South
Hatcher Road Estates
Hawthorne Ranch
Henry Hays Map Medulla
Hidden Oaks
Highland Acres
Lakes At Laurel
Lakes At Laurel Highlands
Lakes At Laurel Highlands Phas
Lakeside Preserve Phase I
Lakeslaurel Hlnds Ph 1e
Lakeslaurel Hlnds Ph 28
Lakeslaurel Hlnds Ph 2b
Lakeslaurel Hlnds Ph 3a
Longwood Oaks Ph 01
Longwood Trace Ph 02
Magnolia Trails
Morgan Creek Preserve Ph 01
Oak View Estates
Oak View Estates Un 3
Oakwood Knoll
Reflections West
Reflections West Ph 02
Riverstone
Riverstone Ph 1
Riverstone Ph 2
Riverstone Ph 3 4
Riverstone Ph 5 6
Riverstone Phase 2 Pb
Riverstone Phase 3 4
Shepherd South
Steeplechase Ph 01
Steeplechase Ph 2
Stoney Creek
Sugar Creek Estates
Tower Oaks North
Towne Park Estates
West Oaks Sub
Wildwood 02
Wildwood 03



