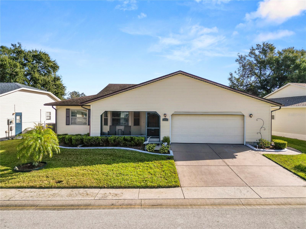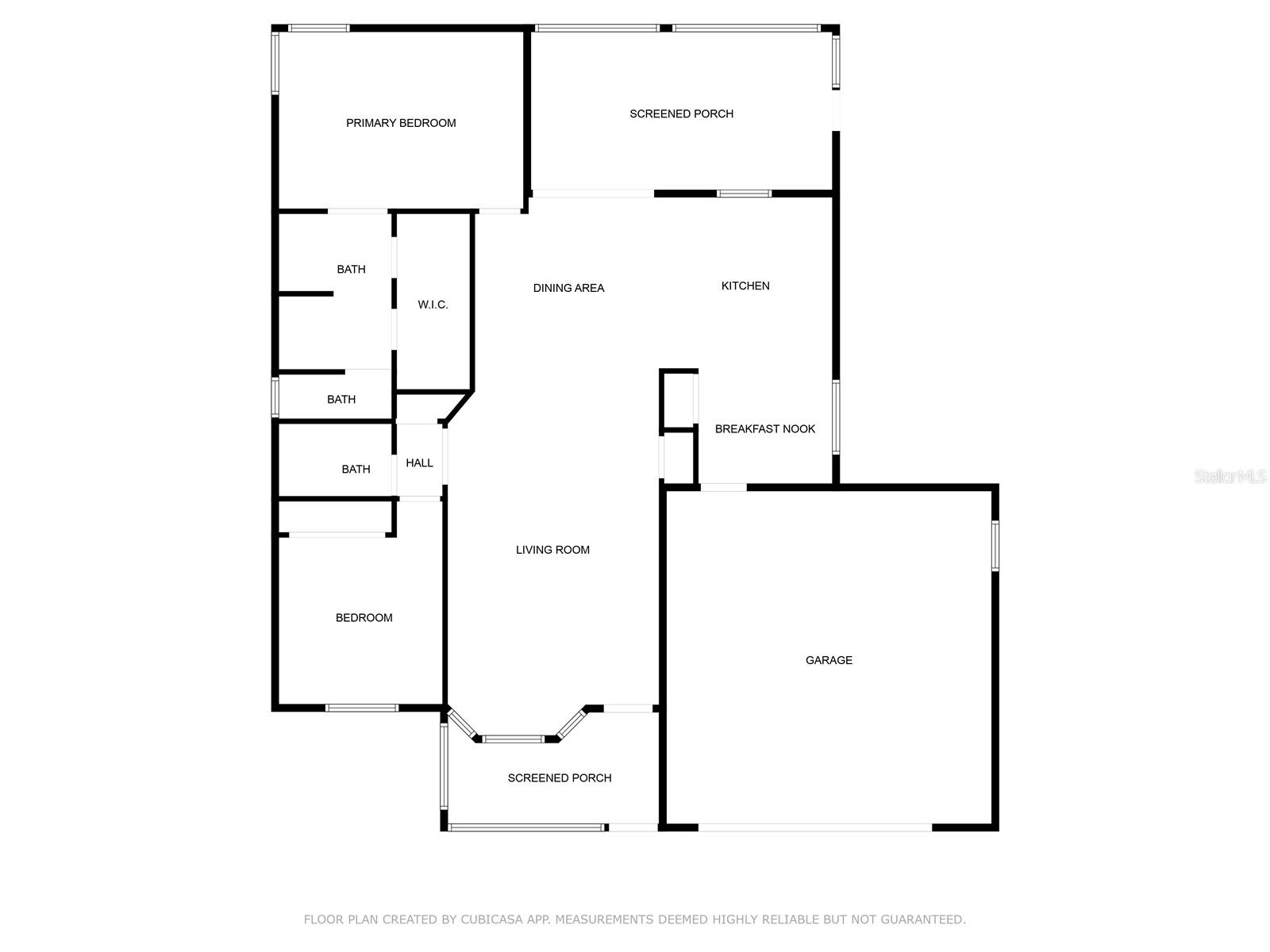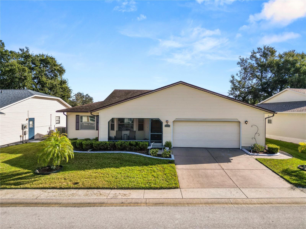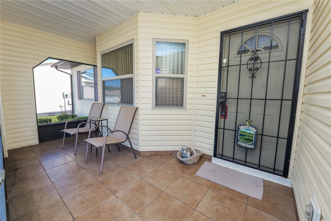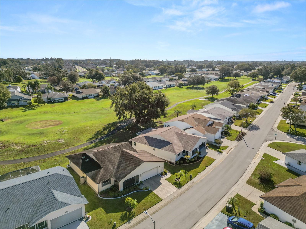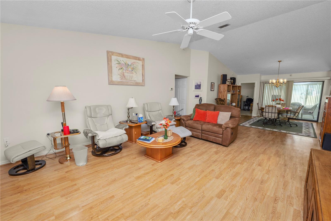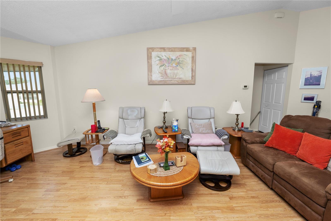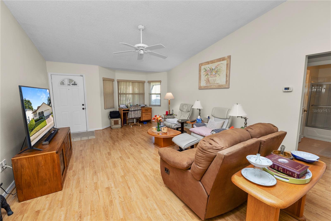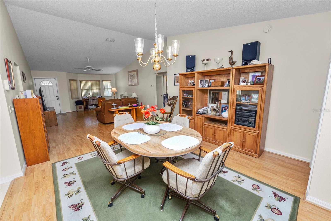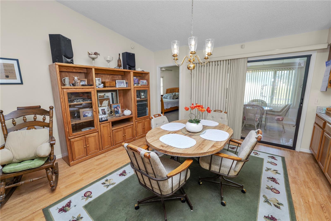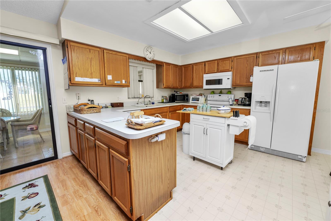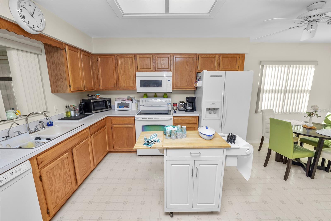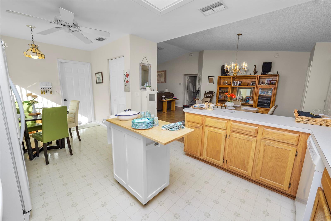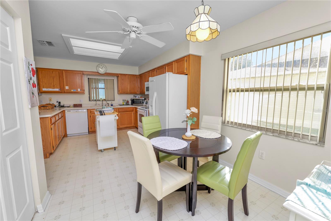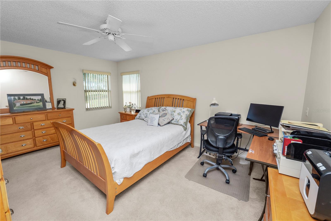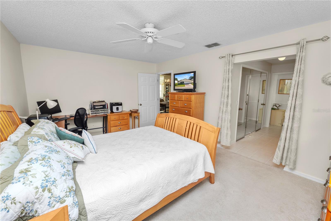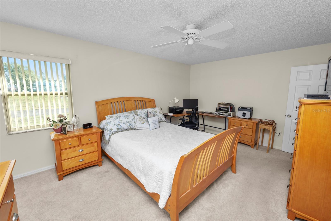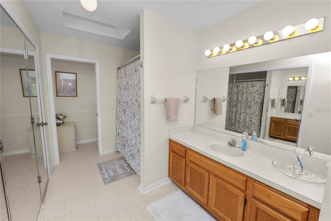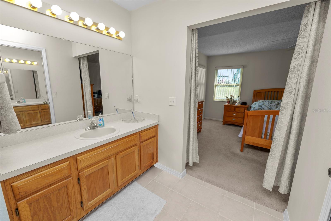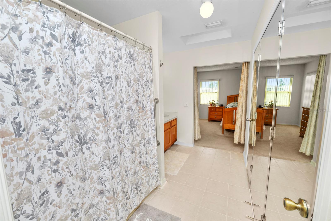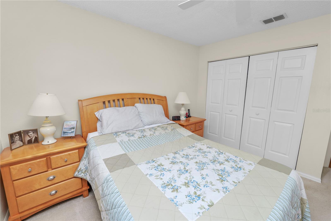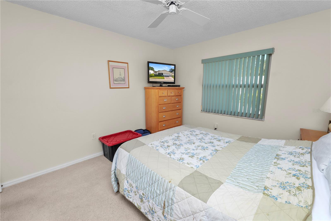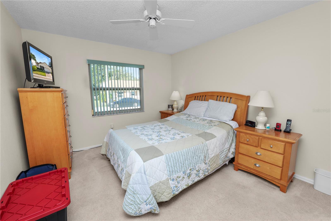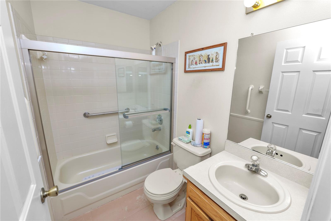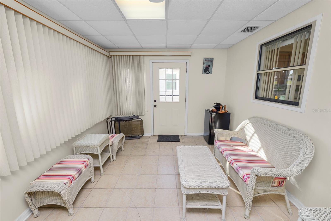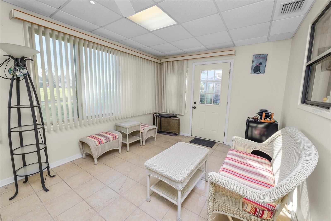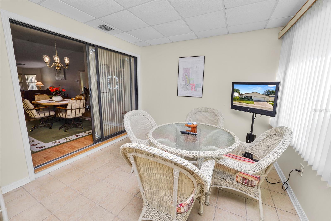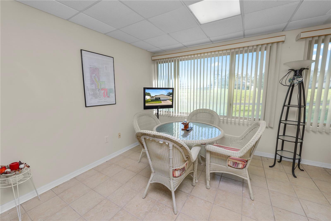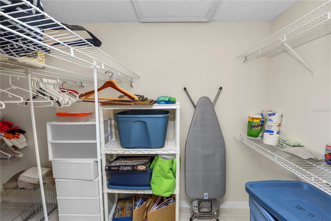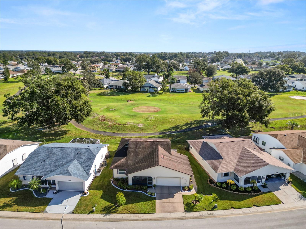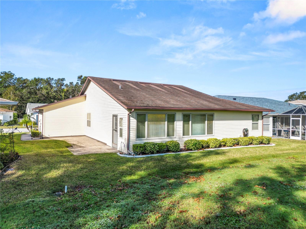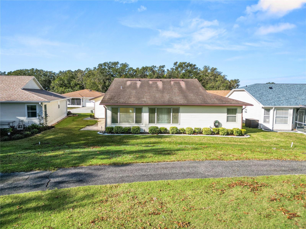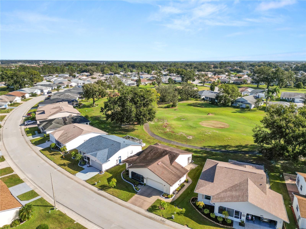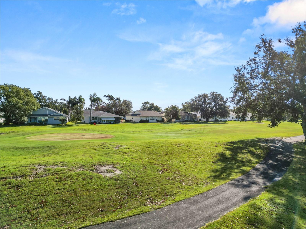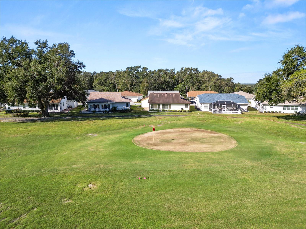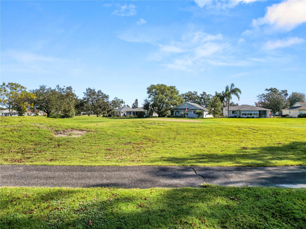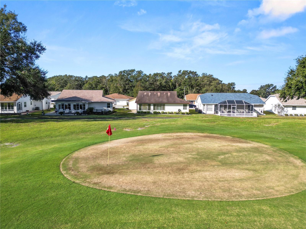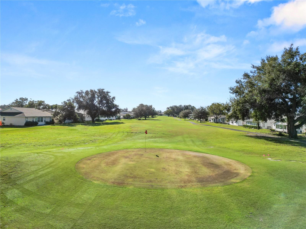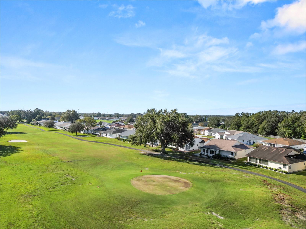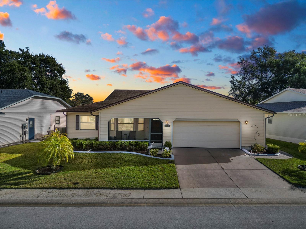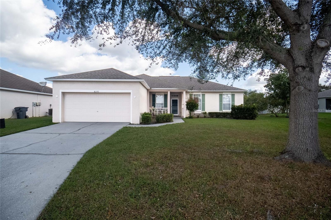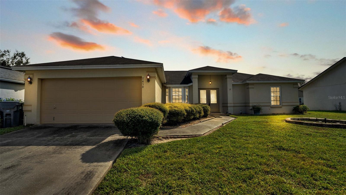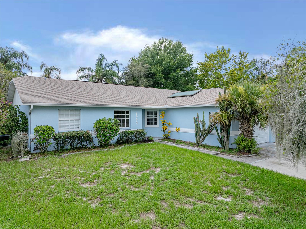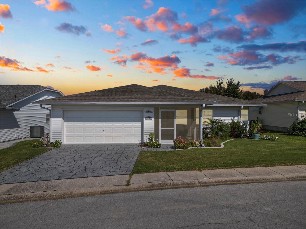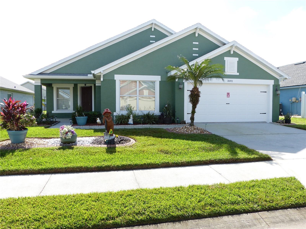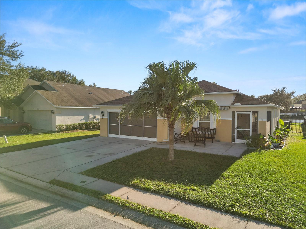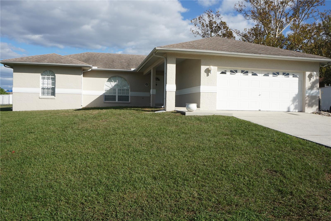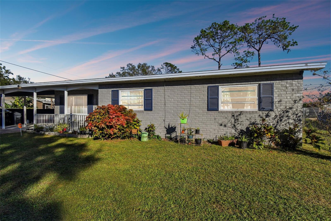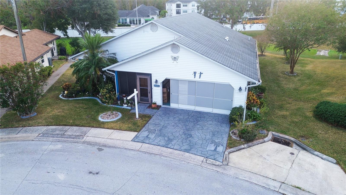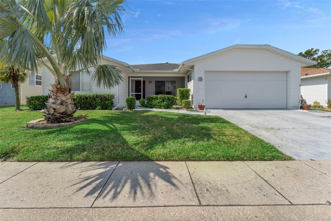Submit an Offer Now!
3517 Highland Fairways Boulevard, LAKELAND, FL 33810
Property Photos
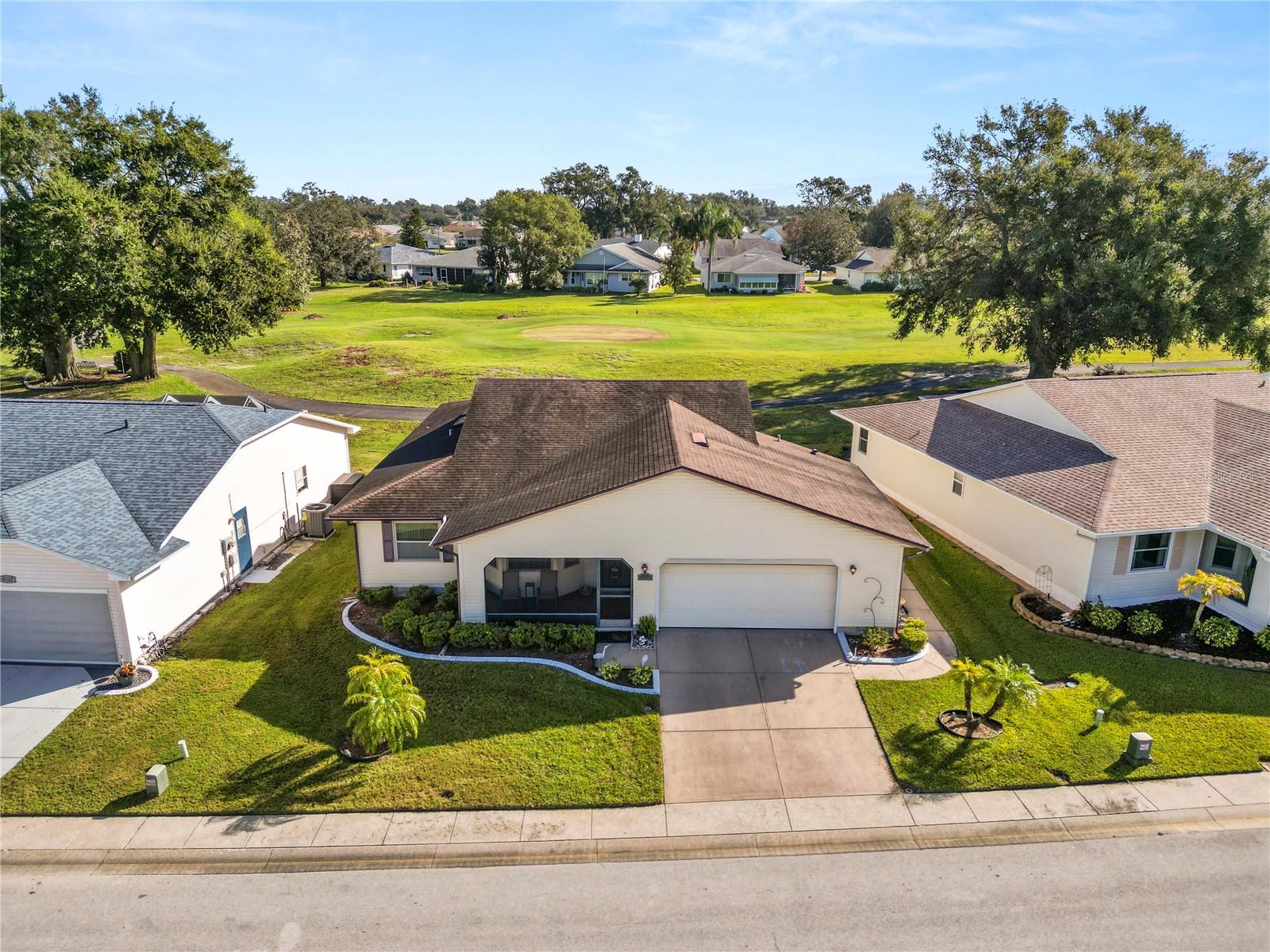
Priced at Only: $285,000
For more Information Call:
(352) 279-4408
Address: 3517 Highland Fairways Boulevard, LAKELAND, FL 33810
Property Location and Similar Properties
- MLS#: L4948342 ( Residential )
- Street Address: 3517 Highland Fairways Boulevard
- Viewed: 5
- Price: $285,000
- Price sqft: $126
- Waterfront: No
- Year Built: 1994
- Bldg sqft: 2266
- Bedrooms: 2
- Total Baths: 2
- Full Baths: 2
- Garage / Parking Spaces: 2
- Days On Market: 59
- Additional Information
- Geolocation: 28.0877 / -81.9937
- County: POLK
- City: LAKELAND
- Zipcode: 33810
- Subdivision: Highland Fairways Ph 03b
- Elementary School: Griffin Elem
- Middle School: Sleepy Hill
- High School: Kathleen
- Provided by: KELLER WILLIAMS REALTY SMART
- Contact: Casandra Vann
- 863-577-1234
- DMCA Notice
-
DescriptionGOLF COURSE FRONTAGE!! Welcome to your fully furnished 2 bedroom, 2 bathroom home located on the hole 2 putting green in the 55+ community of Highland Fairways! Upon arrival, you'll love the beautifully landscaped yard and you'll notice the pavered sidewalk that goes around the home. There is a screened in front porch, the perfect spot for sipping your morning coffee. Entering the home you'll find a bright and open living/dining room combo featuring cathedral ceilings, laminate flooring and sliding doors to your enclosed air conditioned lanai area, which acts as an additional living space. The large spacious kitchen offers plenty of cabinet and countertop space and even an island that conveys with the sale. There is a breakfast nook and walk in pantry, and the access door to the garage, where your washer and dryer is located, and also convey with the sale. Additionally, there is a large amount of storage area in the garage. The primary bedroom is spacious and bright with carpeted flooring. The en suite features a large single sink vanity, tile flooring, a stand up shower with tile surround, and a large double door walk in closet, as well as a private toilet room. The second bedroom is located at the front of the home and offers carpeted flooring and a large closet. The hall bathroom has tile flooring, a single sink vanity, and a tub/shower combo with tile surround. Additionally, the home has a fully owned water softener, a brand new water heater replaced in 2023, an automatic screen door on the garage, as well as a new outdoor AC unit. There is also a Club Car golf cart that conveys with the sale! Your new home is perfectly located within the 55+ community, offering a wealth of amenities and social opportunities. Enjoy the benefits of an active lifestyle with features such as a clubhouse, swimming pool, golf course, shuffleboard and tennis courts, along with organized events and gatherings that will keep you engaged and entertained. Don't miss the chance to call this wonderful home yours! Schedule your private showing today!
Payment Calculator
- Principal & Interest -
- Property Tax $
- Home Insurance $
- HOA Fees $
- Monthly -
Features
Building and Construction
- Covered Spaces: 0.00
- Exterior Features: Lighting, Sidewalk
- Flooring: Carpet, Laminate, Vinyl
- Living Area: 1618.00
- Roof: Shingle
Land Information
- Lot Features: Landscaped, On Golf Course, Paved
School Information
- High School: Kathleen High
- Middle School: Sleepy Hill Middle
- School Elementary: Griffin Elem
Garage and Parking
- Garage Spaces: 2.00
- Open Parking Spaces: 0.00
Eco-Communities
- Water Source: Public
Utilities
- Carport Spaces: 0.00
- Cooling: Central Air
- Heating: Central
- Pets Allowed: Yes
- Sewer: Public Sewer
- Utilities: BB/HS Internet Available, Cable Available, Electricity Available, Phone Available
Finance and Tax Information
- Home Owners Association Fee Includes: Cable TV, Pool, Insurance, Internet, Maintenance Grounds, Management
- Home Owners Association Fee: 217.80
- Insurance Expense: 0.00
- Net Operating Income: 0.00
- Other Expense: 0.00
- Tax Year: 2024
Other Features
- Appliances: Dishwasher, Dryer, Microwave, Range, Refrigerator, Washer, Water Softener
- Association Name: Cherine Snedden
- Association Phone: 8638592212
- Country: US
- Interior Features: Cathedral Ceiling(s), Ceiling Fans(s), Eat-in Kitchen, Living Room/Dining Room Combo, Open Floorplan, Primary Bedroom Main Floor, Walk-In Closet(s)
- Legal Description: HIGHLAND FAIRWAYS PHASE THREE-B PB 90 PGS 5 & 6 LOT 430 & INT IN COMMON AREAS
- Levels: One
- Area Major: 33810 - Lakeland
- Occupant Type: Owner
- Parcel Number: 23-27-34-013003-004300
- View: Golf Course
Similar Properties
Nearby Subdivisions
Ashley Estates
Blackwater Creek Estates
Bloomfield Hills Ph 01
Bloomfield Hills Ph 02
Bloomfield Hills Ph 04
Campbell Xing
Canterbury Ph 02
Cayden Reserve Ph 2
Cedarcrest
Colonial Terrace
Copper Ridge Terrace
Country Chase
Country Class Estates
Country Class Mdws
Country Hill Ph 01
Country Square
Donovan Trace
Fort Socrum Village
Fox Chase Sub
Garden Hills Ph 02
Gardner Oaks
Grandview Lndgs
Hampton Hills South Ph 01
Hampton Hills South Ph 02
Hampton Hills South Ph 2
Harrison Place
Harvest Landing
Harvest Lndg
Hawks Ridge
High Pointe North
Highland Fairways Ph 01
Highland Fairways Ph 02
Highland Fairways Ph 02a
Highland Fairways Ph 03b
Highland Grove East
Hunters Green Ph 01
Huntington Hills Ph 03
Huntington Hills Ph 05
Huntington Hills Ph 06
Huntington Hills Ph Ii
Huntington Hills Ph Iii
Indian Heights
Ironwood
J J Manor
Kathleen
Kathleen Heights
Kathleen Terrace
Kathleen Terrace Pb 73pg 13
Kincaid Estates
Knights Landing
Knights Lndg
Lake Gibson Poultry Farms Inc
Lake James
Lake James Ph 01
Lake James Ph 3
Lake James Ph 4
Lake James Ph Four
Linden Trace
Magnolia Manor
Magnolia Ridge Ph 02
Marvins Sub
Mount Tabor Estates
Mt Tabor Estates
Myrtlewood Sub
Mytrice Estates
None
Not On List
Palmore Estates
Palmore Ests Un 2
Remington Oaks Ph 01
Ridge View Estates
Rolling Oak Estates
Rolling Oak Estates Add
Ross Creek
Scenic Hills
Sheffield Sub
Silver Lakes Ph 01a
Silver Lakes Rep
Sleepy Hill Oaks
Starling Place
Stones Throw
Summer Oaks Ph 01
Summer Oaks Ph 02
Sutton Ridge
Tangerine Trails
Terralargo
Terralargo Ph 3c
Terralargo Ph 3e
Terralargo Ph Ii
Tropical Manor
Unplatted
Webster Omohundro Sub
Willow Rdg
Willow Ridge
Willow Wisp Ph 02
Winchester Estates
Winston Heights
Winston Heights Add



