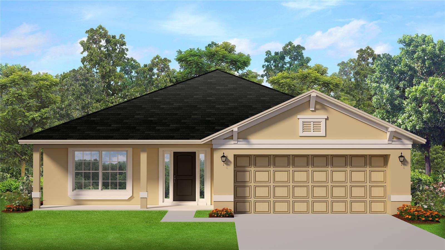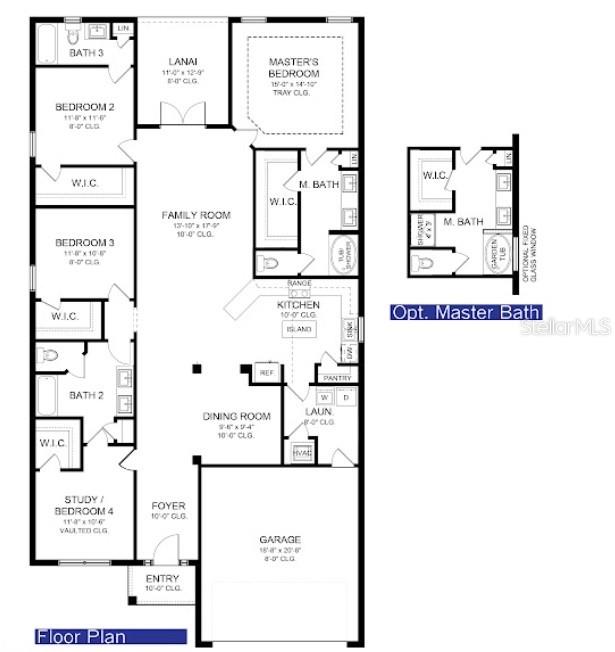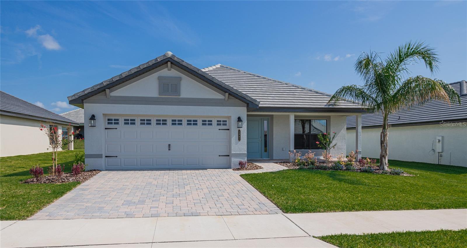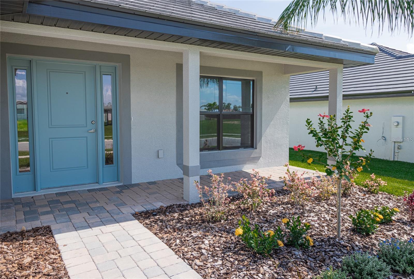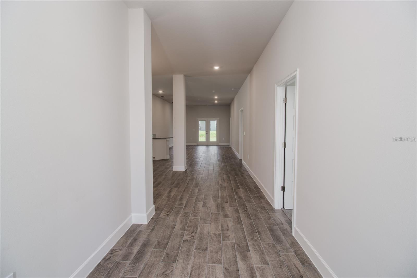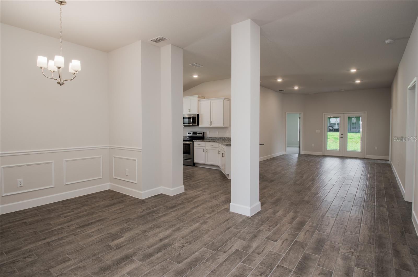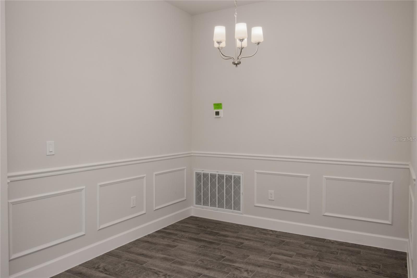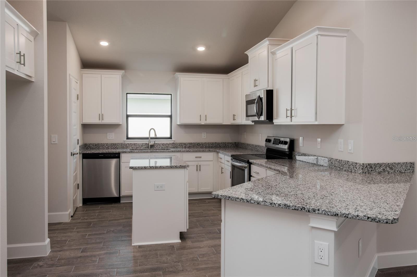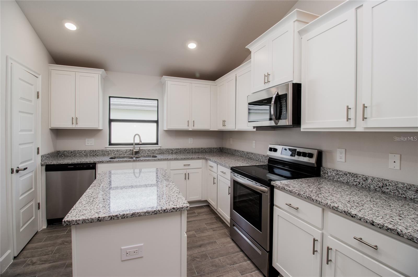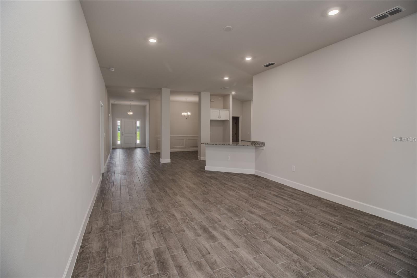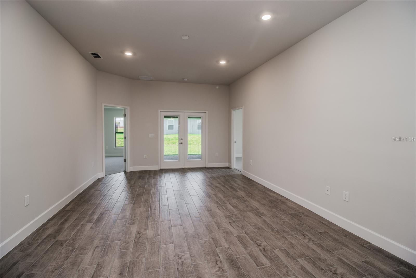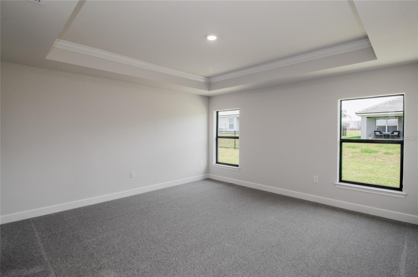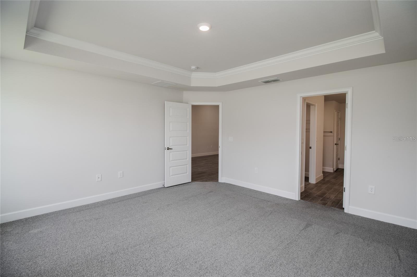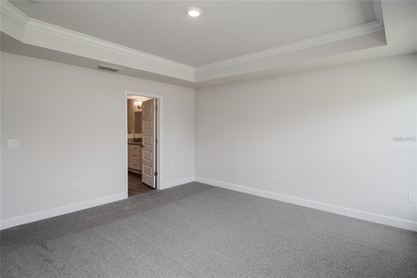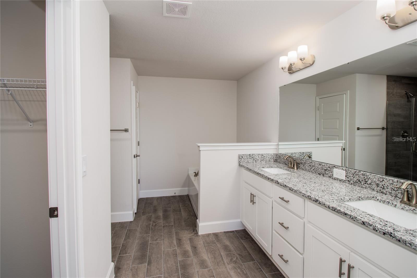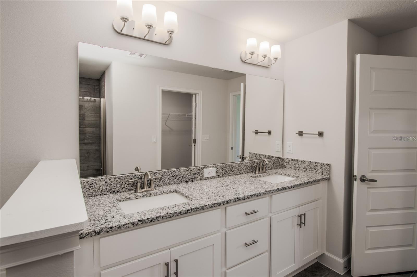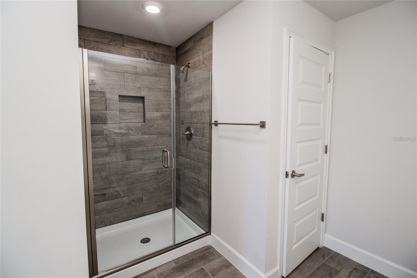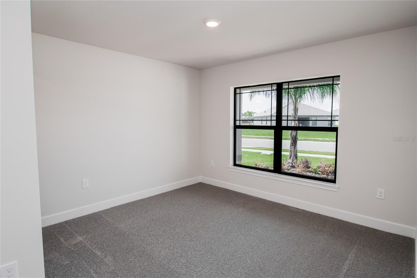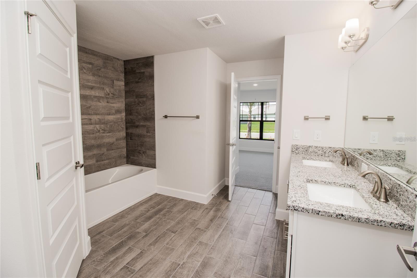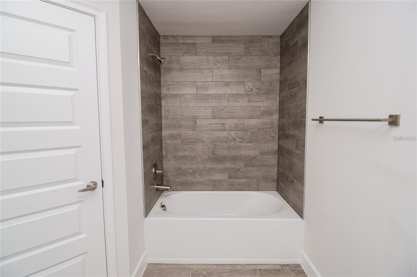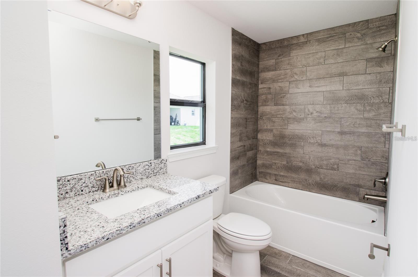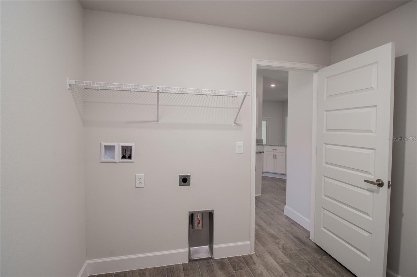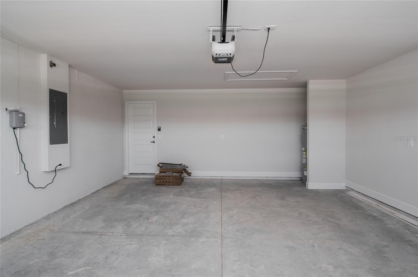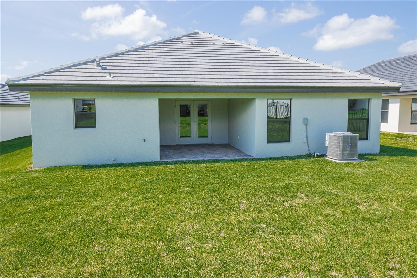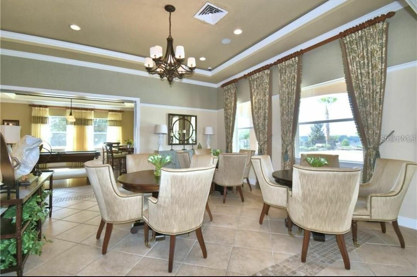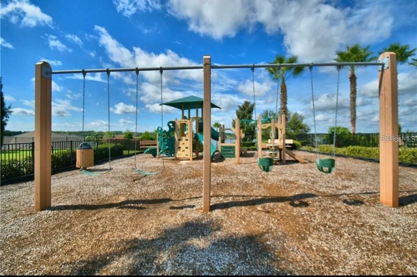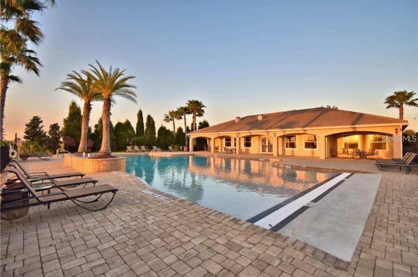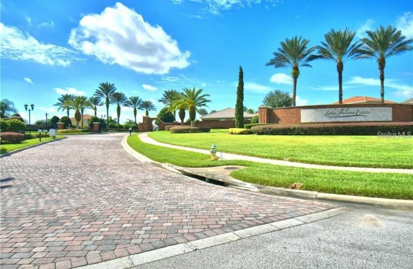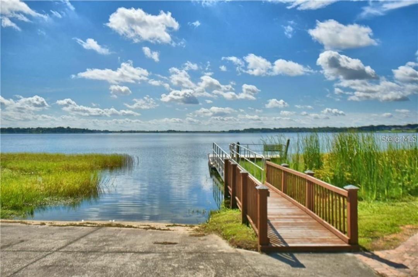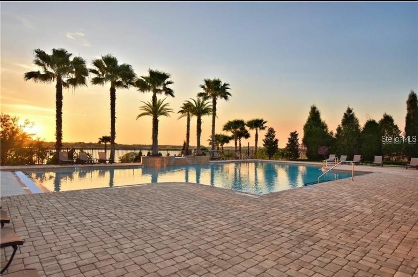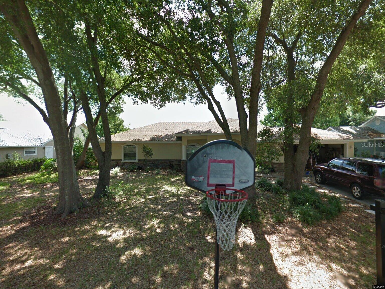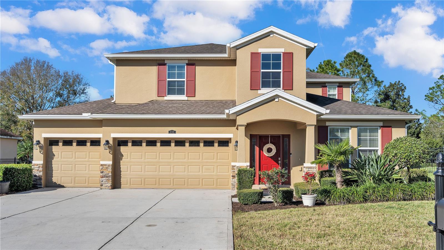Submit an Offer Now!
4682 Grandview Glen Drive, AUBURNDALE, FL 33823
Property Photos
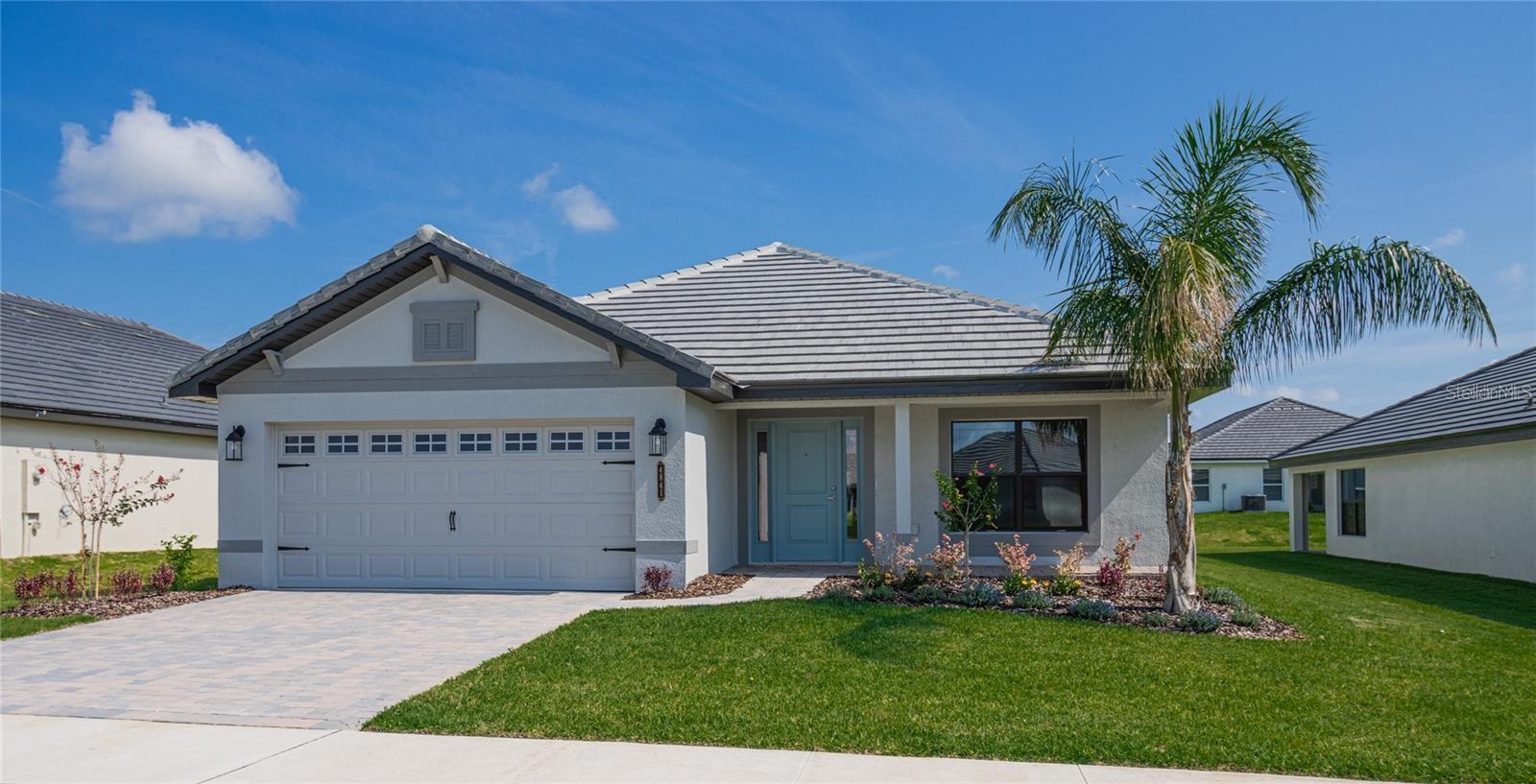
Priced at Only: $448,665
For more Information Call:
(352) 279-4408
Address: 4682 Grandview Glen Drive, AUBURNDALE, FL 33823
Property Location and Similar Properties
- MLS#: L4948453 ( Residential )
- Street Address: 4682 Grandview Glen Drive
- Viewed: 5
- Price: $448,665
- Price sqft: $173
- Waterfront: No
- Year Built: 2024
- Bldg sqft: 2599
- Bedrooms: 4
- Total Baths: 3
- Full Baths: 3
- Garage / Parking Spaces: 2
- Days On Market: 42
- Additional Information
- Geolocation: 28.15 / -81.8084
- County: POLK
- City: AUBURNDALE
- Zipcode: 33823
- Elementary School: Lena Vista Elem
- Middle School: Stambaugh
- High School: Auburndale
- Provided by: ADAMS HOMES REALTY
- Contact: James Houghland
- 863-619-8120
- DMCA Notice
-
DescriptionUnder Construction. This 2200 Sq ft home has 4 bedrooms and 3 baths, 2 car garage, lots of entertaining space and luxurious details throughout! Upon entering you will enjoy the open concept great room/dining room/kitchen with 10 ceilings, wood look plank tile in main areas, granite countertops throughout, 5 inch baseboards, wainscotting in dining room and much more. The owner suite is spacious with Tray Ceiling w/crown molding. Ensuite has double sink vanity with extra storage drawers, linen closet, tile separate shower w/glass door, nice tub, etc. The home also has a second owner suite with ensuite and a large walk in closet. 2 other bedrooms in the home share a oversized bath with linen closet, tub shower combo, separate toilet, double sink vanity with storage drawers. The exterior of the home has a tile roof and patio paver driveway, and patio paver covered lanai. This community is gated, has a gorgeous clubhouse with fitness center, pool overlooking the lake, basketball court, tennis court, playground, and community boat ramp. Photos are of a finished 2200 . Actual colors and finishes may vary.
Payment Calculator
- Principal & Interest -
- Property Tax $
- Home Insurance $
- HOA Fees $
- Monthly -
Features
Building and Construction
- Builder Model: 2200 C
- Builder Name: Adams Homes
- Covered Spaces: 0.00
- Exterior Features: French Doors, Irrigation System
- Flooring: Carpet, Ceramic Tile
- Living Area: 2200.00
- Roof: Tile
Property Information
- Property Condition: Under Construction
Land Information
- Lot Features: Landscaped, Paved
School Information
- High School: Auburndale High School
- Middle School: Stambaugh Middle
- School Elementary: Lena Vista Elem
Garage and Parking
- Garage Spaces: 2.00
- Open Parking Spaces: 0.00
- Parking Features: Driveway
Eco-Communities
- Water Source: Public
Utilities
- Carport Spaces: 0.00
- Cooling: Central Air
- Heating: Heat Pump
- Pets Allowed: Number Limit
- Sewer: Public Sewer
- Utilities: BB/HS Internet Available, Cable Available, Electricity Connected, Phone Available, Sewer Connected, Water Connected
Finance and Tax Information
- Home Owners Association Fee: 2336.44
- Insurance Expense: 0.00
- Net Operating Income: 0.00
- Other Expense: 0.00
- Tax Year: 2024
Other Features
- Appliances: Cooktop, Dishwasher, Disposal, Electric Water Heater, Microwave
- Association Name: Leland Management/Denise Plavetzky
- Association Phone: 407-982-5901
- Country: US
- Interior Features: High Ceilings, In Wall Pest System, Open Floorplan, Primary Bedroom Main Floor, Solid Wood Cabinets, Thermostat, Tray Ceiling(s), Walk-In Closet(s)
- Legal Description: LAKE JULIANA ESTATES PHASE 2-B PB 189 PGS 30-31 LOT 55
- Levels: One
- Area Major: 33823 - Auburndale
- Occupant Type: Vacant
- Parcel Number: 25-27-09-298386-000550
Similar Properties
Nearby Subdivisions
Alberta Park Annex Rep
Alberta Park Sub
Amber Estates Phase Two
Arietta Palms
Atlantic Heights Rep Pt
Auburn Grove Ph I
Auburn Grove Phase I
Auburn Oaks Ph 02
Auburn Preserve
Auburndale Heights
Auburndale Lakeside Park
Auburndale Mancr
Azalea Park
Bennetts Resub
Bentley North
Bentley Oaks
Bergen Pointe Estates Ph 02
Berkely Rdg Ph 2
Berkley Rdg Ph 03
Berkley Rdg Ph 03 Berkley Rid
Berkley Rdg Ph 2
Berkley Reserve Rep
Brookland Park
Cadence Crossing
Cascara
Classic View Estates
Diamond Ridge
Diamond Ridge 02
Doves View
Edmiston Eslick Add
Enclave At Lake Myrtle
Enclave Lake Myrtle
Enclavelk Myrtle
Estates Auburndale
Estates Auburndale Ph 02
Estatesauburndale
Estatesauburndale Ph 02
Evyln Heights
Fair Haven Estates
First Add
Godfrey Manor
Grove Estates 1st Add
Grove Estates Second Add
Hattie Pointe
Helms John C Al
Hickory Ranch
Hillgrove Subdivision
Hills Arietta
Interlochen Sub
Johnson Heights
Keystone Hills
Kirkland Lake Estates
Lake Tennessee Country Estates
Lake Van Sub
Lake Whistler Estates
Magnolia Estates
Mattie Pointe
Midway Sub
Noxons Sub
Oak Crossing Ph 01
Palmdale Sub
Prestown Sub
Reserve At Van Oaks
Rexanne Sub
Shaddock Estates
Shadow Lawn
Smith J L Sub
St Neots Sub
Summerlake Estates
Sun Acres
Sun Acres Un 1
Sun Acres Un 3
Sunset Park Ext
Triple Lake Sub
Van Lakes
Water Ridge Sub
Water Ridge Subdivision
Watercrest Estates
Whispering Pines Sub
Whistler Woods



