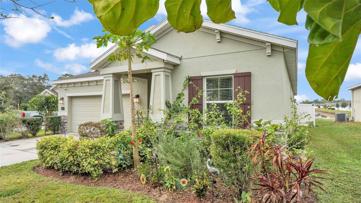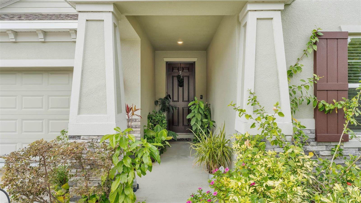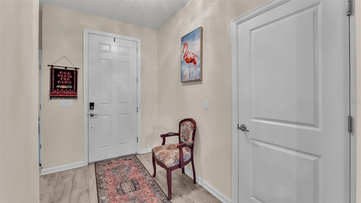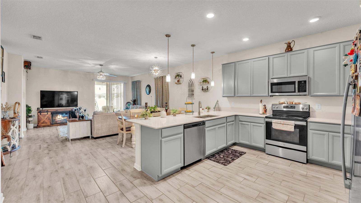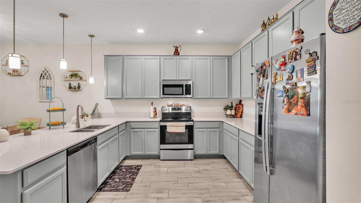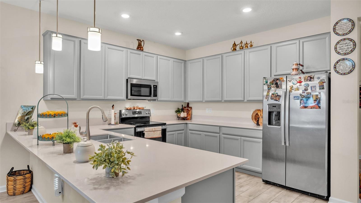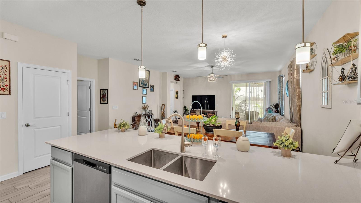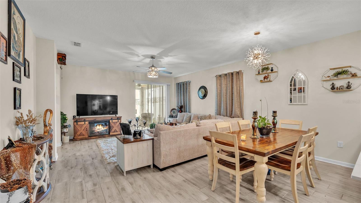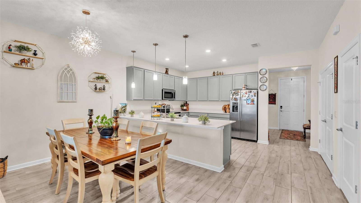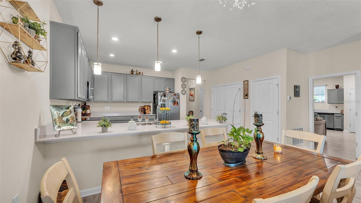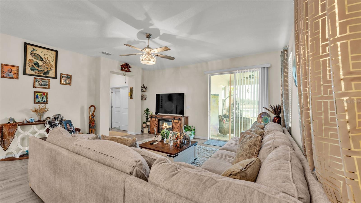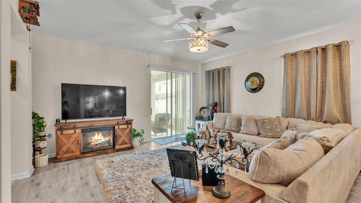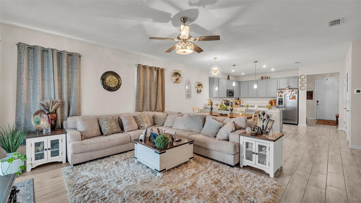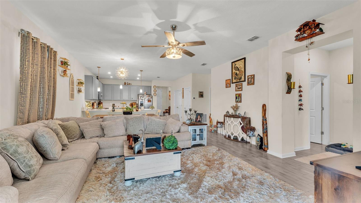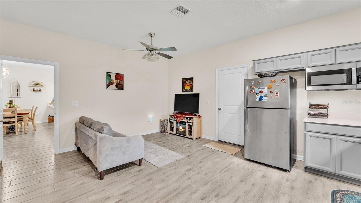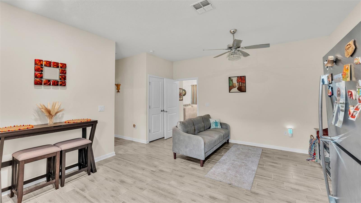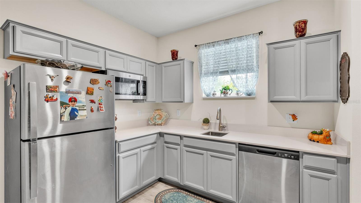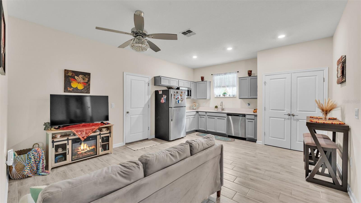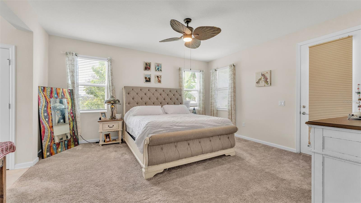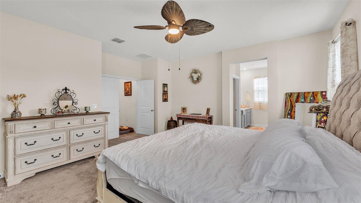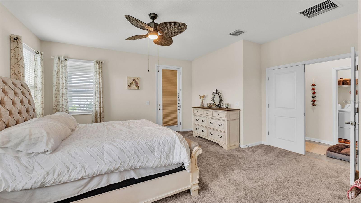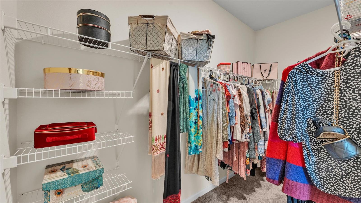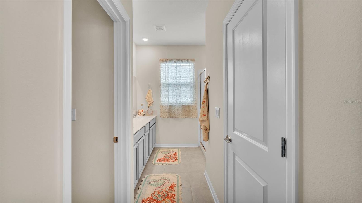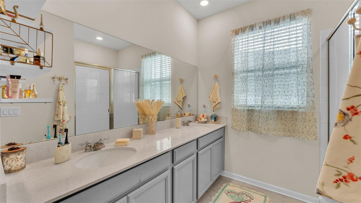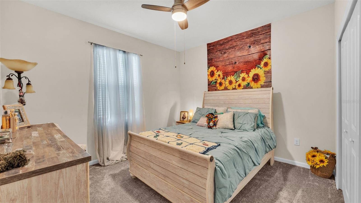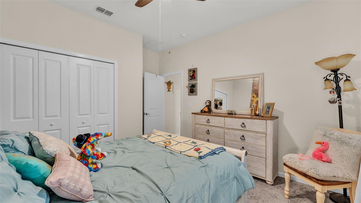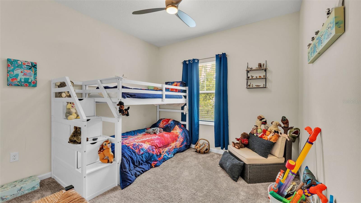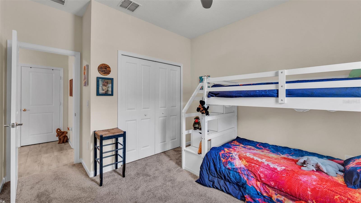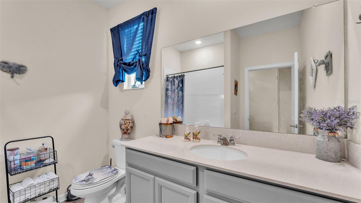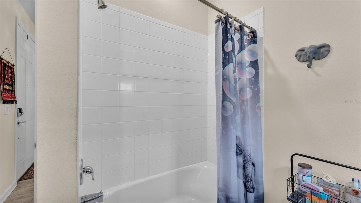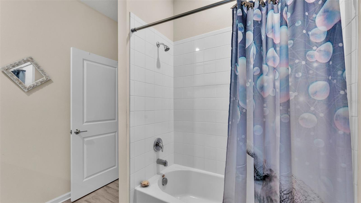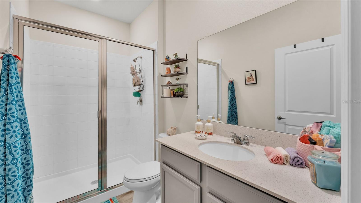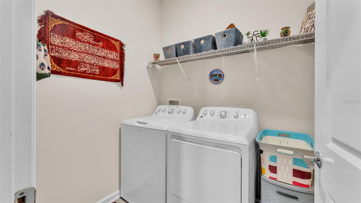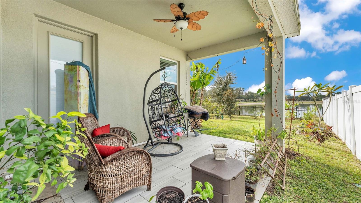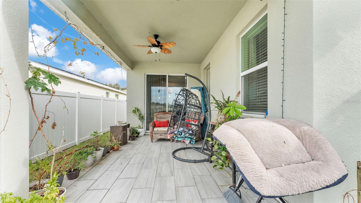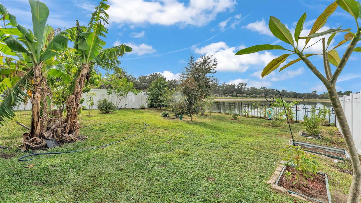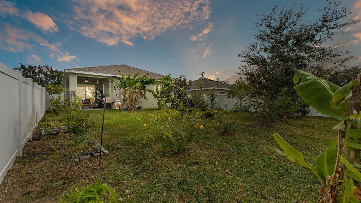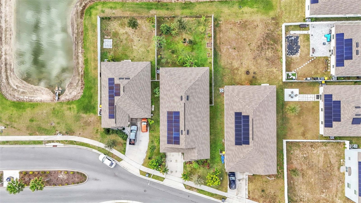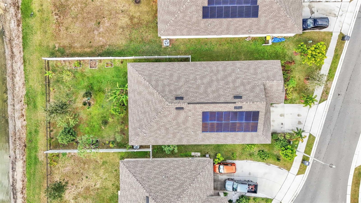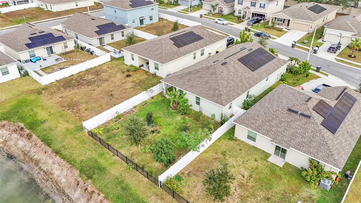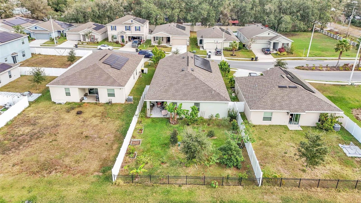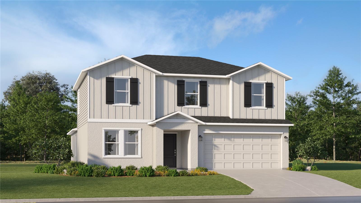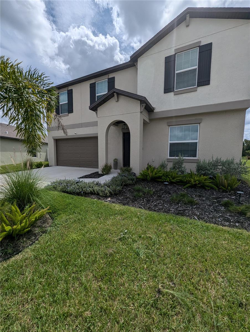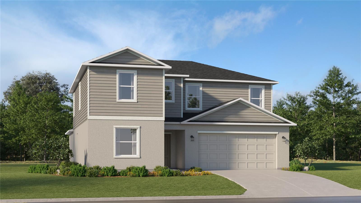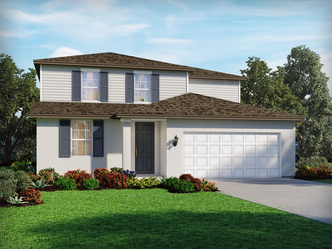Submit an Offer Now!
113 Pershing Street, BARTOW, FL 33830
Property Photos
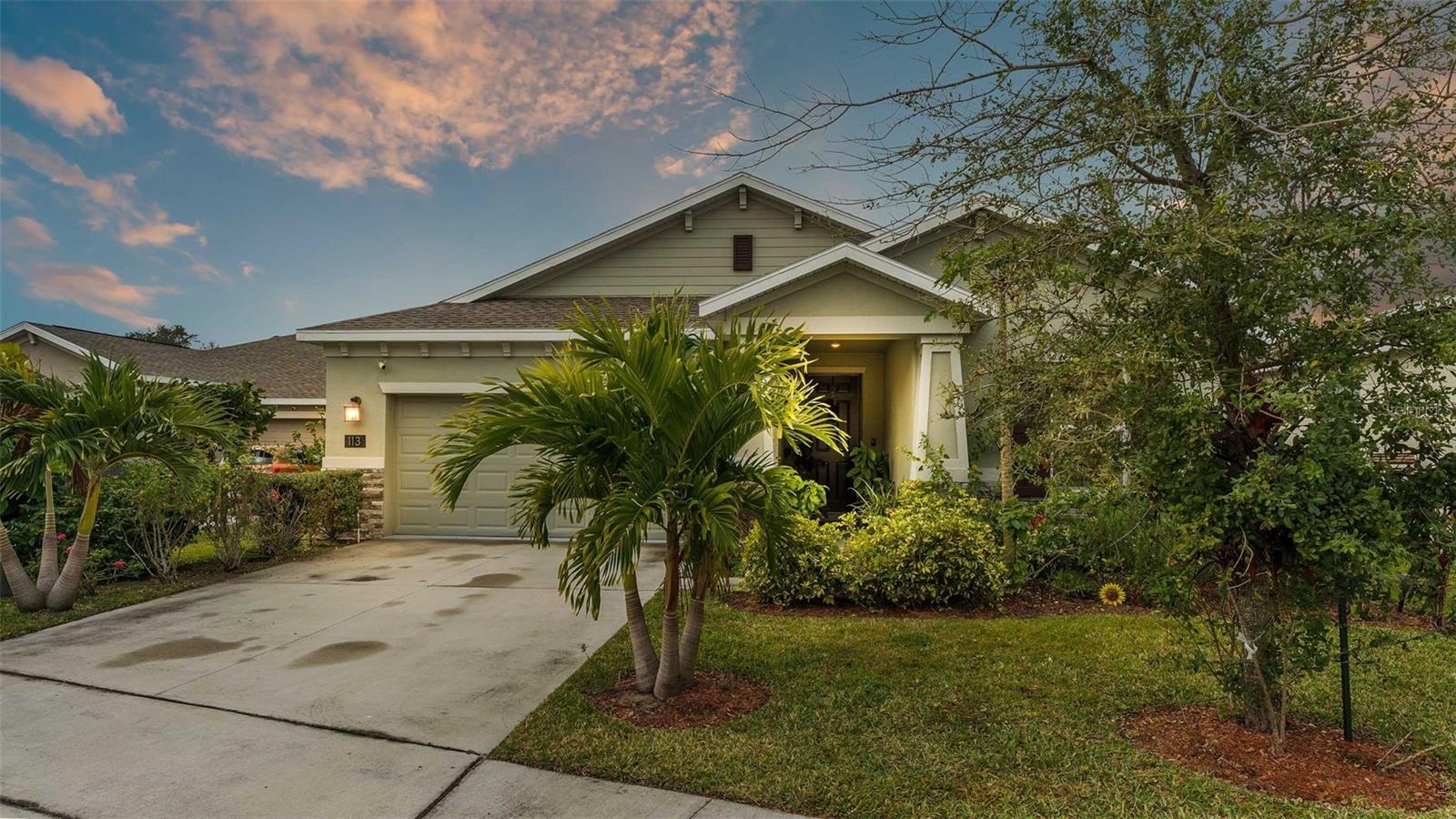
Priced at Only: $339,000
For more Information Call:
(352) 279-4408
Address: 113 Pershing Street, BARTOW, FL 33830
Property Location and Similar Properties
- MLS#: L4949622 ( Residential )
- Street Address: 113 Pershing Street
- Viewed: 4
- Price: $339,000
- Price sqft: $116
- Waterfront: No
- Year Built: 2021
- Bldg sqft: 2918
- Bedrooms: 3
- Total Baths: 3
- Full Baths: 3
- Garage / Parking Spaces: 2
- Days On Market: 4
- Additional Information
- Geolocation: 27.9574 / -81.7686
- County: POLK
- City: BARTOW
- Zipcode: 33830
- Subdivision: Liberty Rdg Ph 1
- Elementary School: Eagle Lake Elem
- Middle School: Westwood Middle
- High School: Lake Region High
- Provided by: EXP REALTY LLC
- Contact: Jen Lay
- 888-883-8509

- DMCA Notice
-
DescriptionWelcome to this uniquely yours 3 bedroom, 3 bathroom Latitude floor plan home, built by the renowned builder Lennar! The open floor plan greets you with expansive living spaces, ideal for both entertaining and relaxation. The spacious living and dining areas are bathed in natural light, creating a warm, inviting ambiance that seamlessly flows into the heart of the home the kitchen. Featuring solid wood cabinets, sleek appliances, and ample counter space, this kitchen is a chefs delight, ready to meet all your cooking and baking needs. A standout highlight of this property is the NextGen private suite, thoughtfully designed for ultimate flexibility and privacy. This self contained area includes its own living space, kitchenette, bedroom, bathroom, and laundry area, making it perfect for college graduates seeking independence, multi generational living arrangements, or as a granny flat for extended family. Its also an ideal setup for a home office, rental opportunity, or guest quarters, catering to a variety of lifestyle needs with comfort and autonomy. Step outside and enjoy the beautifully landscaped front and rear patios, perfect for morning coffee or evening relaxation. The rear patio provides a serene view of a tranquil pond, framed by a durable vinyl and metal fence that provides both privacy and uninterrupted access to nature's beauty. This peaceful setting invites you to unwind and savor the simple joys of outdoor living while remaining close to all the amenities you need. Also, the home includes a spacious 2 car garage for ample storage and a meticulously landscaped front yard that enhances the home's curb appeal. In addition to every perk this gem has to provide, the solar payments are only $48 a month! The solar panels provide peace of mind in any Florida weather! Dont miss the opportunity to call this remarkable Lennar built Latitude floor plan property your own schedule a showing today!
Payment Calculator
- Principal & Interest -
- Property Tax $
- Home Insurance $
- HOA Fees $
- Monthly -
Features
Building and Construction
- Covered Spaces: 0.00
- Exterior Features: Lighting, Sidewalk
- Fencing: Other, Vinyl
- Flooring: Carpet, Tile
- Living Area: 2230.00
- Roof: Shingle
Land Information
- Lot Features: Landscaped
School Information
- High School: Lake Region High
- Middle School: Westwood Middle
- School Elementary: Eagle Lake Elem
Garage and Parking
- Garage Spaces: 2.00
- Open Parking Spaces: 0.00
- Parking Features: Driveway, Garage Door Opener
Eco-Communities
- Water Source: Public
Utilities
- Carport Spaces: 0.00
- Cooling: Central Air
- Heating: Solar
- Pets Allowed: Yes
- Sewer: Public Sewer
- Utilities: Cable Available, Cable Connected, Electricity Connected, Sewer Connected, Solar, Street Lights, Underground Utilities, Water Available
Finance and Tax Information
- Home Owners Association Fee: 71.00
- Insurance Expense: 0.00
- Net Operating Income: 0.00
- Other Expense: 0.00
- Tax Year: 2023
Other Features
- Appliances: Dishwasher, Dryer, Electric Water Heater, Microwave, Range, Refrigerator, Trash Compactor, Washer
- Association Name: Christine Melendez
- Association Phone: (407) 705-2190
- Country: US
- Interior Features: Ceiling Fans(s), High Ceilings, Living Room/Dining Room Combo, Pest Guard System, Solid Wood Cabinets, Walk-In Closet(s)
- Legal Description: LIBERTY RIDGE PHASE ONE PB 173 PGS 11-13 LOT 9
- Levels: One
- Area Major: 33830 - Bartow
- Occupant Type: Owner
- Parcel Number: 25-29-13-359367-000090
- Style: Patio Home
Similar Properties
Nearby Subdivisions
032010
Altamesa Sub
Alturas
Alturas Dev Co Sub
Azalea Park
Bartow City Of
Bellaire Park
Blount Whitledge Resub
Browns Add
Burrows Add
Cecil Park Sub
Childs J E Add
Church St
College Park Estates
College Park Estates First Add
Country Club Add
Crescent Hill
Edgewood Estates
Gandy Grove Estates
Gays Add
Gordon Heights
Gordon Heights Ph 04
Gordon Heights Ph 3
Gordon Hghts Ph 3
Grove At Stuart Crossing Phase
Hancock Crossings
Highland Lakes Estates
Highlawn Add
James Farms
James Town Place Ph 01
Johnson Johnston Sub
Lake View Ranches S12
Laurel Meadows Ph 01
Laurel Meadows Ph 02
Liberty Rdg Ph 1
Magnolia Walk Ph 01
Magnolia Walk Ph 2 Sub
Mann A T Add
Meadovista Sub
Millers Manor
None
Oakwood Pb 67 Pg 13 Blk C Lot
Peace River Heights Add 01
Peace River Sub
Pinehurst Sub
Resubdivisionblount Whitled
Richland Manor
Riverlake Add
Royal Ranches
Sand Lake Groves
Sanheath
Sanxays Add
Shady Oak Trail
South Florida Rr Add
Square Lake Ph 01
Square Lake Ph 02
Square Lake Phase Four
Stathams J P Add
Summertimes Plantation
Sunnydell Acres
Sunset Park
The Grove At Stuart Crossing
Thompson Preserve
Unk
Varn W R Add
Wellington Estates
Wellington View
Westover Park 02 Rep Westover
Wheeler Heights
Wheeler Heights 03 Rep A Pt
Wind Mdws
Wind Mdws South Ph 1
Wind Meadowa South
Wind Meadows
Wind Meadows South
Winding River Cove



