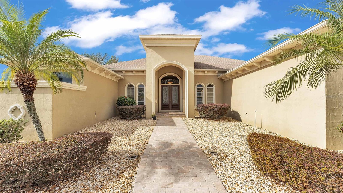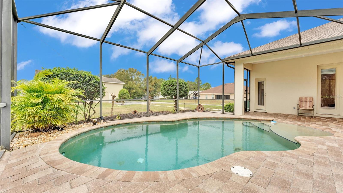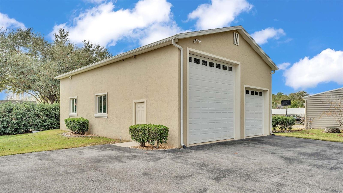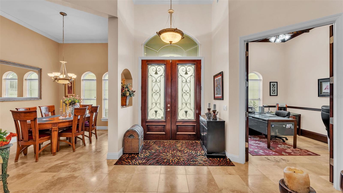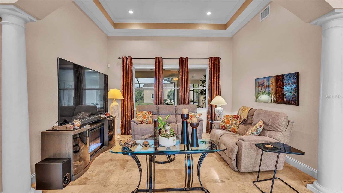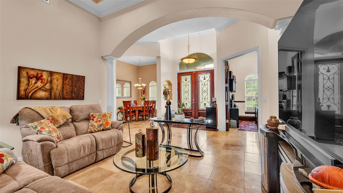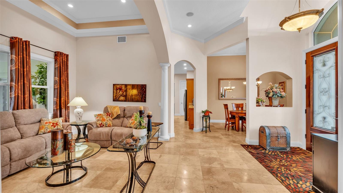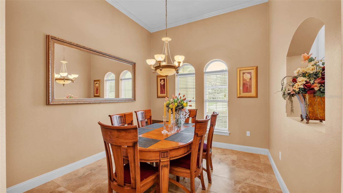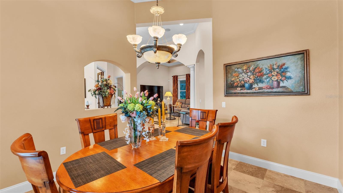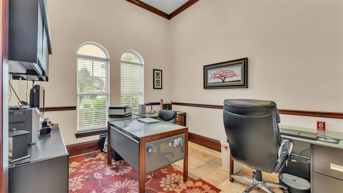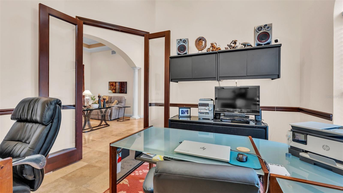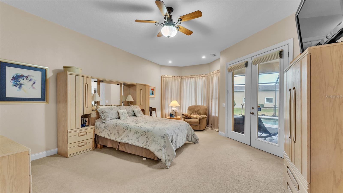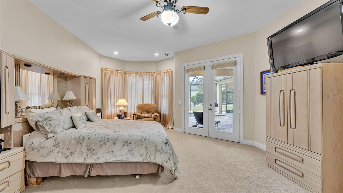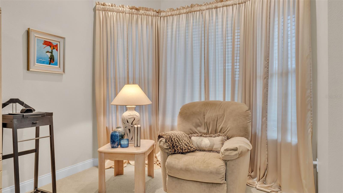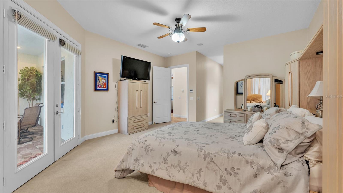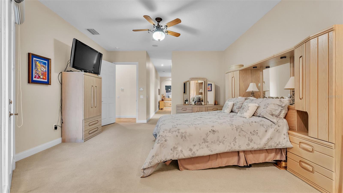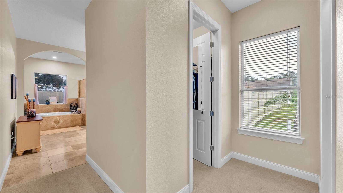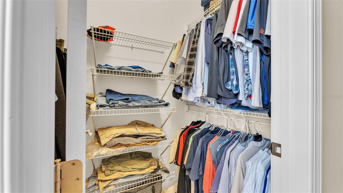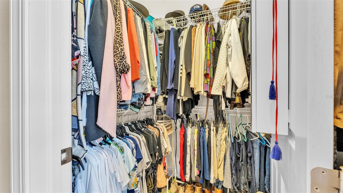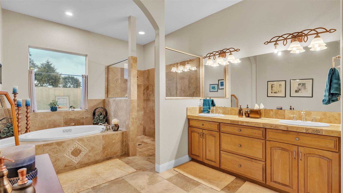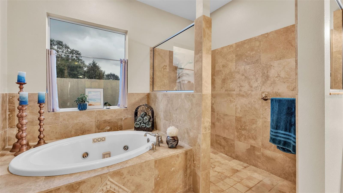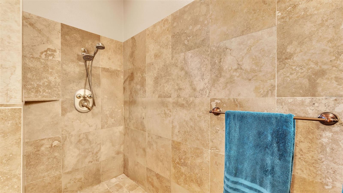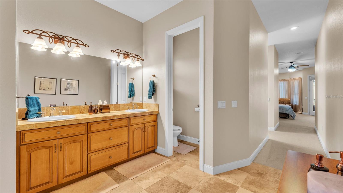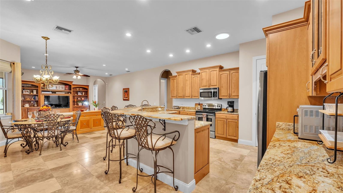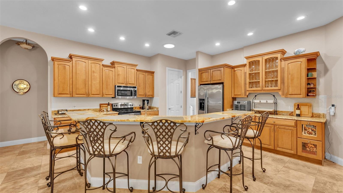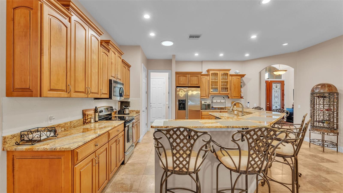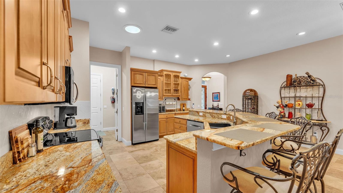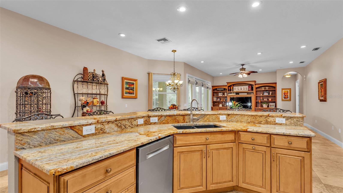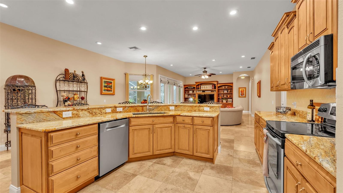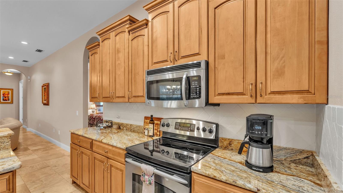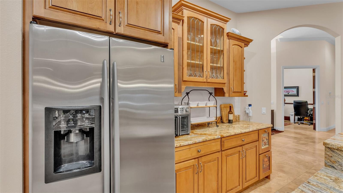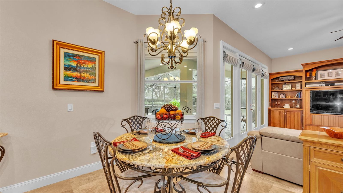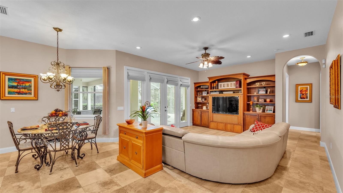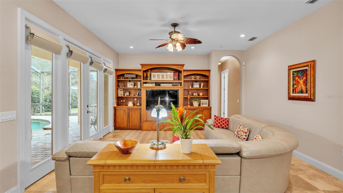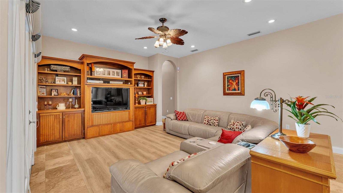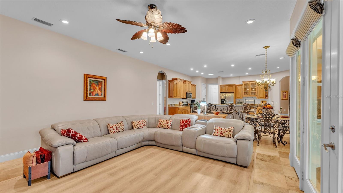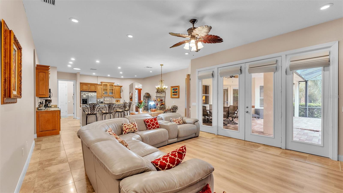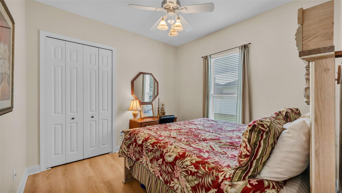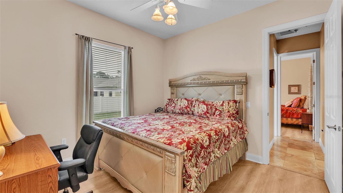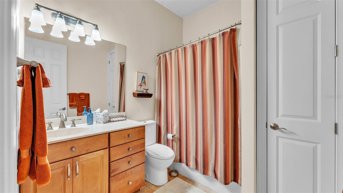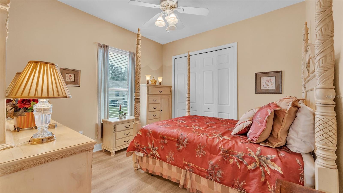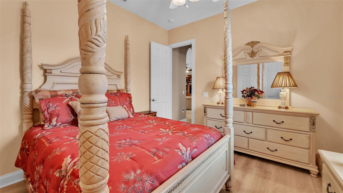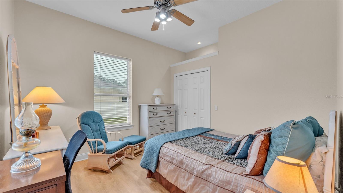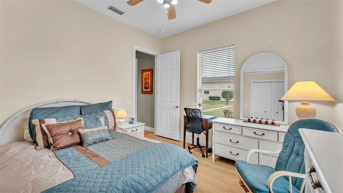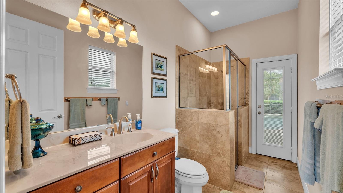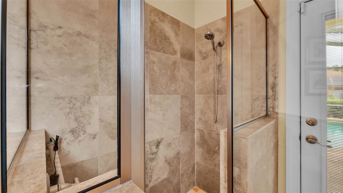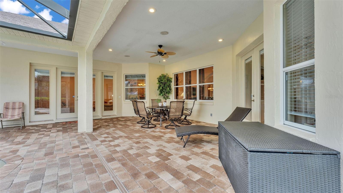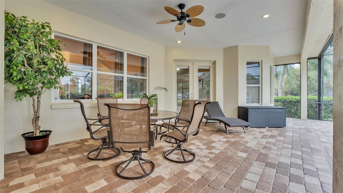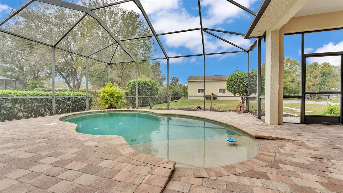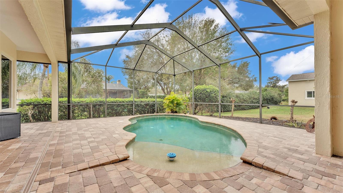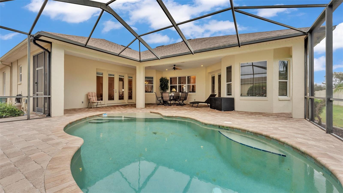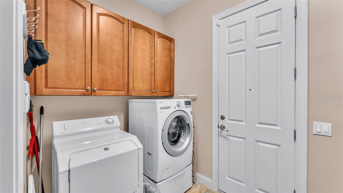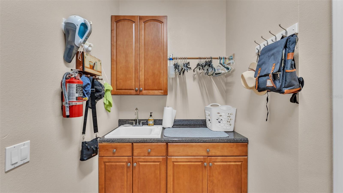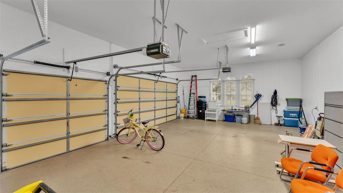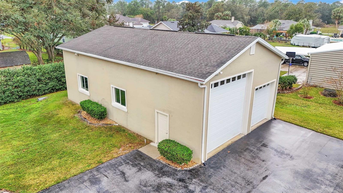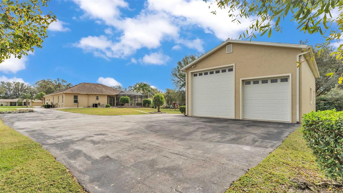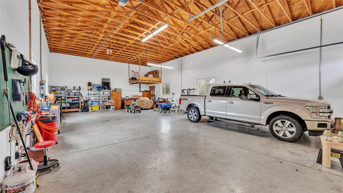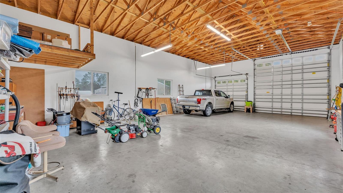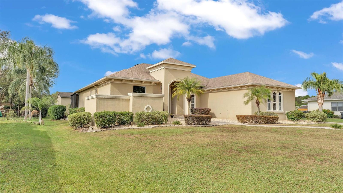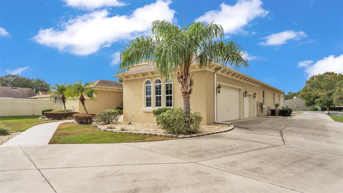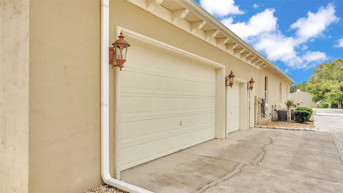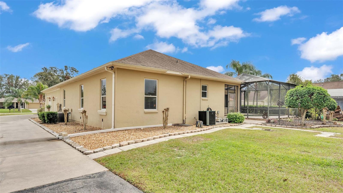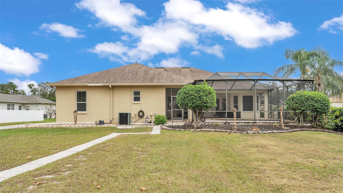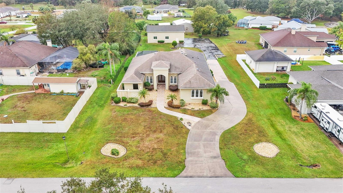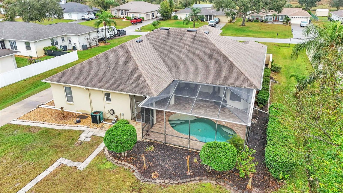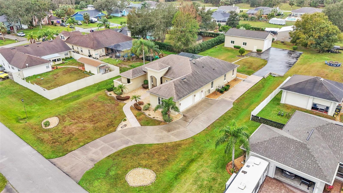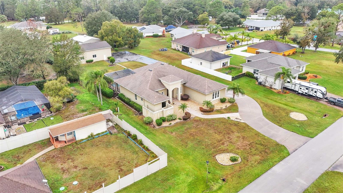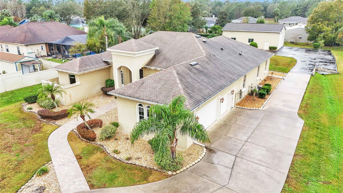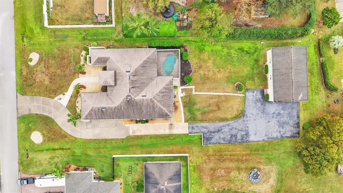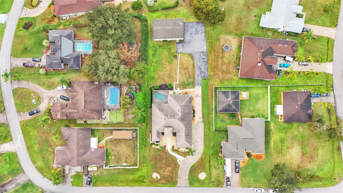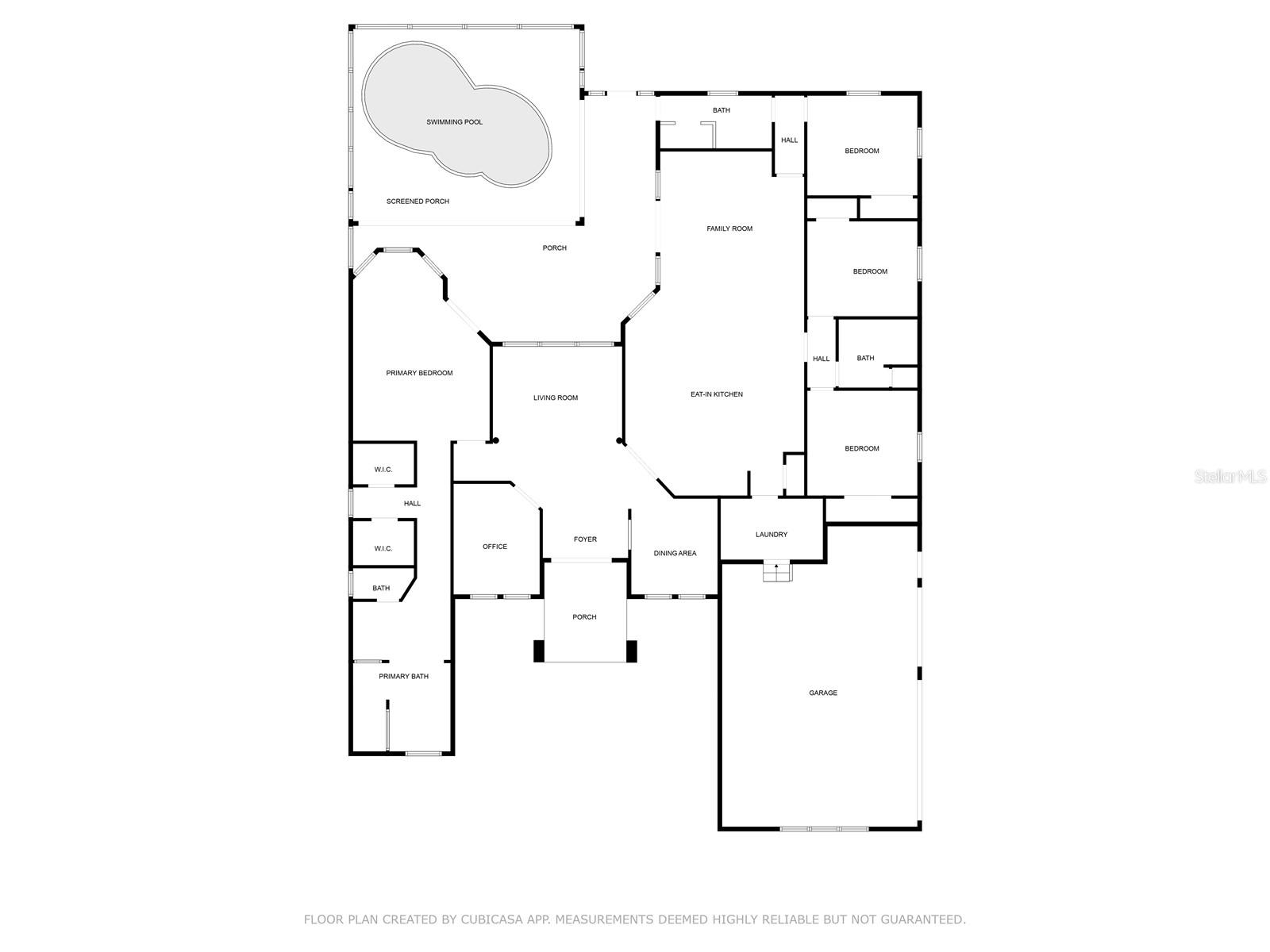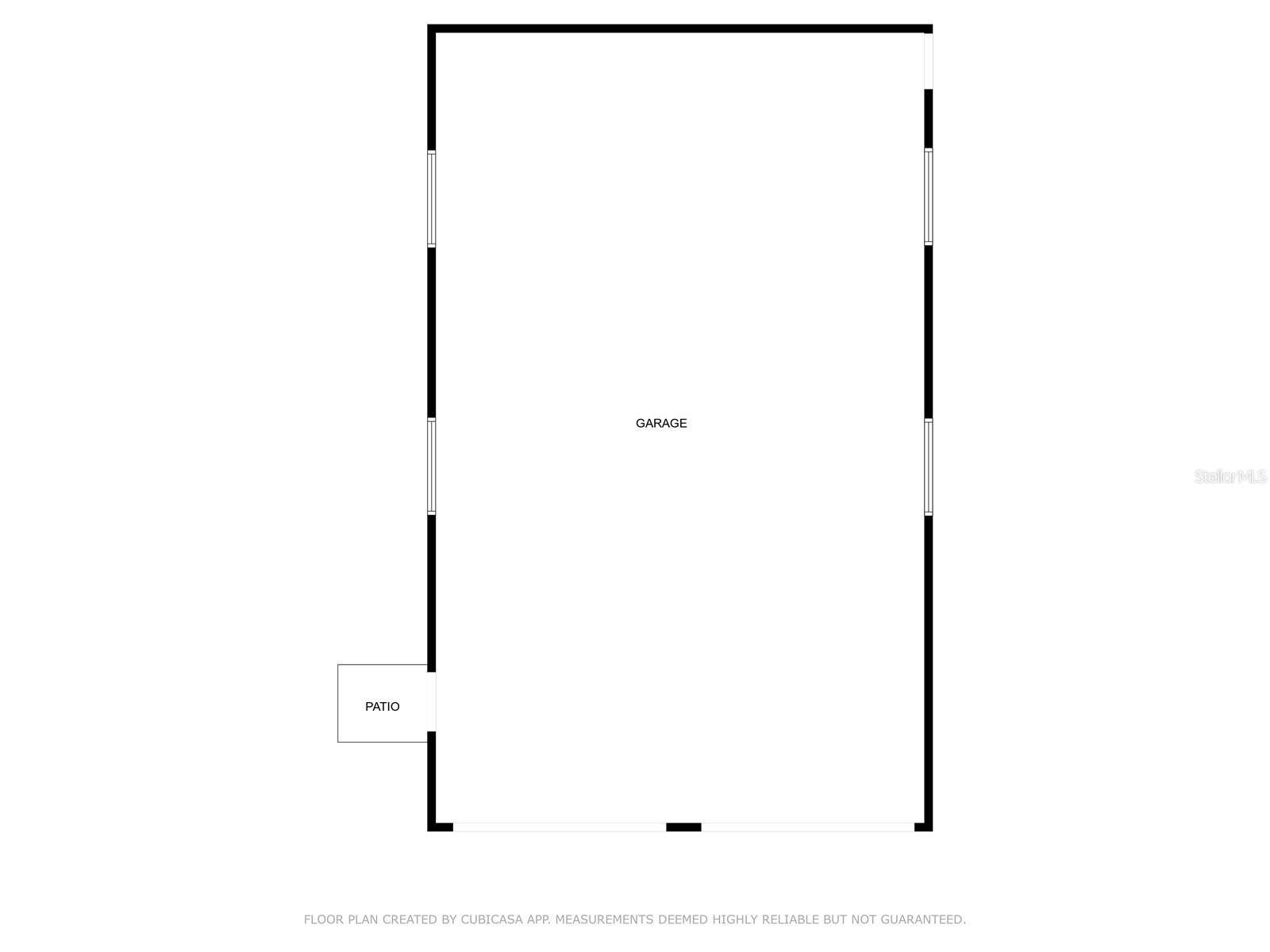Submit an Offer Now!
8772 Viking Lane, LAKELAND, FL 33809
Property Photos
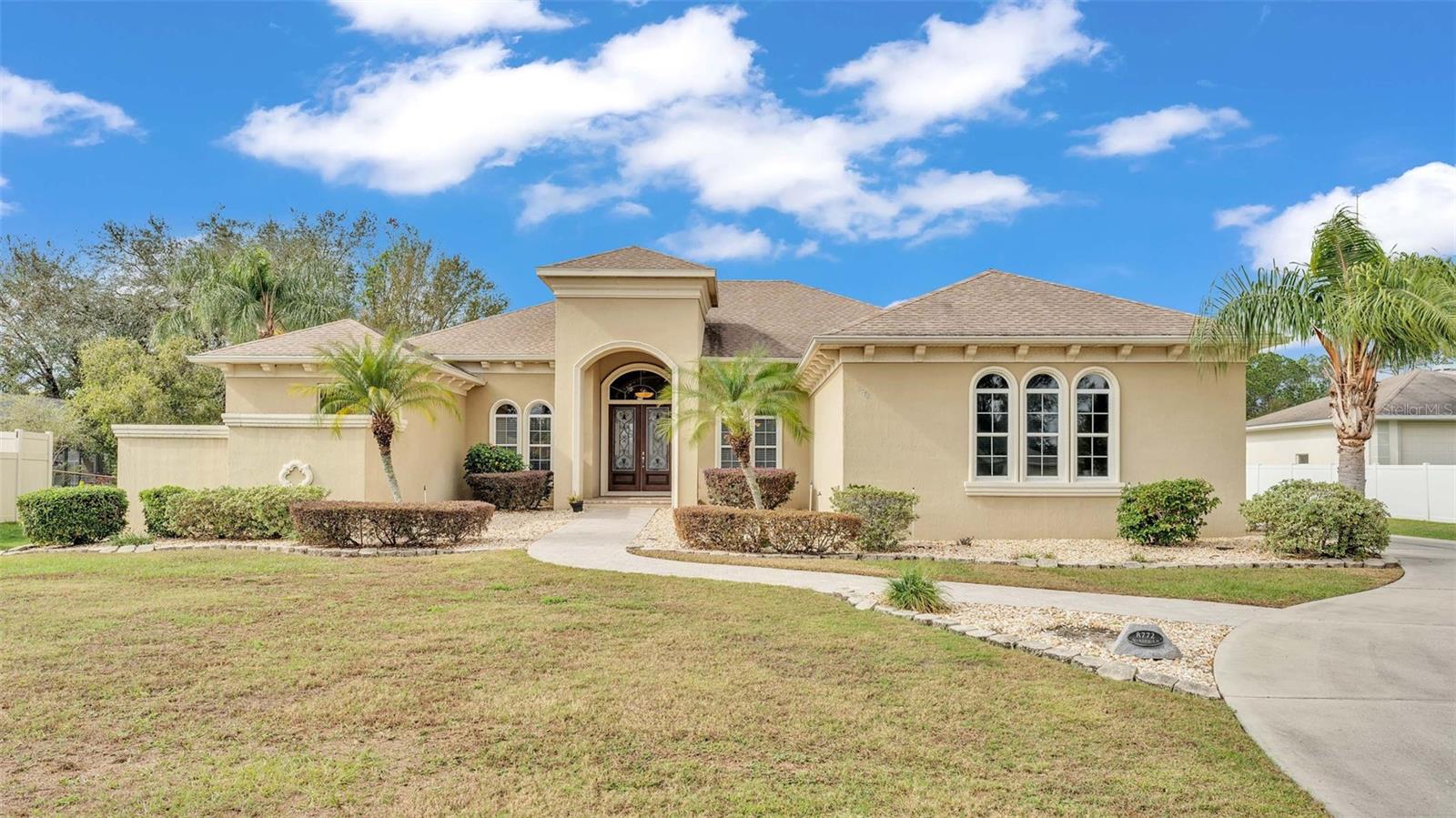
Priced at Only: $750,000
For more Information Call:
(352) 279-4408
Address: 8772 Viking Lane, LAKELAND, FL 33809
Property Location and Similar Properties
- MLS#: L4949651 ( Residential )
- Street Address: 8772 Viking Lane
- Viewed: 1
- Price: $750,000
- Price sqft: $172
- Waterfront: No
- Year Built: 2004
- Bldg sqft: 4358
- Bedrooms: 4
- Total Baths: 3
- Full Baths: 3
- Garage / Parking Spaces: 5
- Days On Market: 7
- Additional Information
- Geolocation: 28.1591 / -81.9193
- County: POLK
- City: LAKELAND
- Zipcode: 33809
- Subdivision: Trails 03 Rev
- Provided by: BHHS FLORIDA PROPERTIES GROUP
- Contact: Christine Hubbert
- 863-701-2350

- DMCA Notice
-
DescriptionWelcome to this 4 bedroom and 3 bath home with an office, containing a sprawling 2,949 square feet of living space, plus a three car garage on the home with a 30x50 detached garage/workshop with two garage doors and one with plenty of height for your large motorhome or boat. When approaching the front door, youll first be greeted by a beautiful double door entryway flanked by arched windows. Within, tall ceilings and terrazzo tiling continue the grand first impression via the foyer and attached living room. Ahead are a set of three windows that provide natural light to the living room and look out to the pool patio beyond. To the left are the office and primary bedroom, a relaxing retreat with bay windows and its own patio door for easy pool access. The primary bathroom is generously sized, housing both a jacuzzi garden tub and glass encased standing shower. To the right of the foyer is a separate dining room, and a doorway beside it leads further into the home. The kitchen awaits beyond, a spacious room encircled by walnut cabinetry and stone countertops for an abundance of preparation area. A floating island doubles as bar seating into the attached family room, and a set of french patio doors presents convenient pool access. Each of the other bedrooms are accessible from the family room, first through a hall to the rooms right. Two bedrooms flank the full guest bathroom at the halls center, each with its own built in closet and ceiling fan. To the rear of the family room, beside its elegant wooden entertainment unit, awaits a second hall. Within are the third guest bedroom and guest bath with a tile accented standing shower. This bathroom is also equipped with a patio door, allowing easy restroom access from the pool. The homes impressive features continue as you exit to the encaged pool deck. A covered lanai ensures outdoor enjoyment no matter the weather, and its stone paver flooring circles the pool while hedges frame the area for added privacy. The home is just steps away from the large two car garage and a sizable detached workshop building with oversized bay doors, so theres always additional space for parking your extra large recreational vehicles and storage for endless projects. Located in North East Lakeland, this property enjoys a quiet distance from the city while remaining a short drive from I 4 for ease of travel. There is no HOA. Both HVACs will be replaced brand new in 2025. Schedule your tour today!
Payment Calculator
- Principal & Interest -
- Property Tax $
- Home Insurance $
- HOA Fees $
- Monthly -
Features
Building and Construction
- Covered Spaces: 0.00
- Exterior Features: French Doors
- Flooring: Carpet, Tile, Vinyl
- Living Area: 2949.00
- Other Structures: Workshop
- Roof: Shingle
Property Information
- Property Condition: Completed
Land Information
- Lot Features: Paved
Garage and Parking
- Garage Spaces: 5.00
- Open Parking Spaces: 0.00
Eco-Communities
- Pool Features: Heated, In Ground
- Water Source: Public
Utilities
- Carport Spaces: 0.00
- Cooling: Central Air
- Heating: Central
- Sewer: Septic Tank
- Utilities: Water Connected
Finance and Tax Information
- Home Owners Association Fee: 0.00
- Insurance Expense: 0.00
- Net Operating Income: 0.00
- Other Expense: 0.00
- Tax Year: 2023
Other Features
- Appliances: Dishwasher, Disposal, Microwave, Range, Refrigerator
- Country: US
- Interior Features: Ceiling Fans(s), High Ceilings, Stone Counters, Thermostat, Tray Ceiling(s), Walk-In Closet(s)
- Legal Description: THIRD REVISED PLAT OF THE TRAILS PB 76 PG 48 LOT 41
- Levels: One
- Area Major: 33809 - Lakeland / Polk City
- Occupant Type: Owner
- Parcel Number: 24-27-04-160971-000410
Nearby Subdivisions
Beverly Hills
Breakwater Cove
Bridgeford Xing
Country Oaks Lakeland
Country Oakslakeland
Deerfield
Deerfield East
Derbyshire
Emerald Pointe
Gibson Hghts
Gibson Park
Gibsonia
Glen Hales Sub
Glenridge Ph 01
Hampton Chase
Hampton Chase Ph 02
Hilltop Heights
Hunters Crossing Ph 1
Hunters Run Ph 03
Hunters Xing Ph 3
Lake Gibson Hills Ph 02
Lake Gibson Hills Ph 03
Lake Gibson Shores
Lake Gibson Village Ph 02
Lost Lake Park Ph 03
Marcum Acres
North Fork Sub
Nottingham
Oaks Lakeland
Padgett Estates
Pineglen 1
Pineglen Ph Ii
Pineglen Tract 3
Plantation Ridge Add
Princeton Manor
Sandpiper Golf Cc Ph 1
Sandpiper Golf Cc Ph 10
Sandpiper Golf Cc Ph 11
Sandpiper Golf Cc Ph 16
Sandpiper Golf Country Club P
Sandpiper Golf And Country Clu
Sandwedge Villas
Sherwood Forest
Smoke Rise Sub
Timberidge Ph 02
Timberidge Ph 03
Timberidge Ph 05
Timberidge Sub
Trails 03 Rev
Wedgewood Golf Country Club P
Wilder Oaks
Wilder Pines



