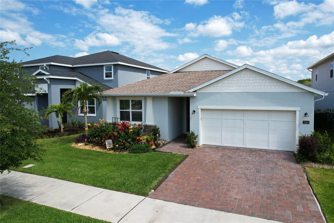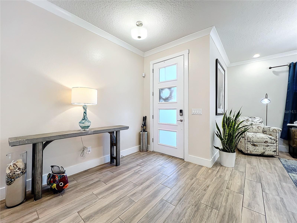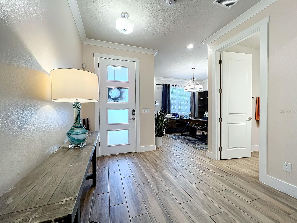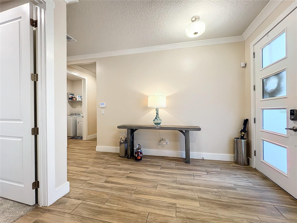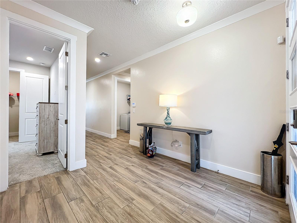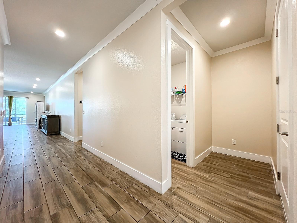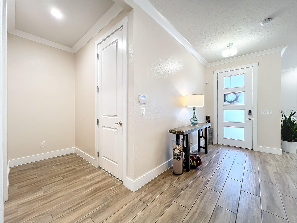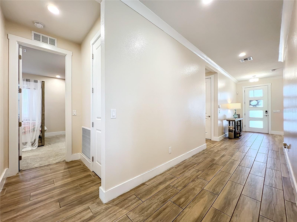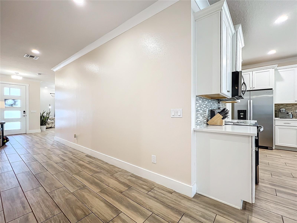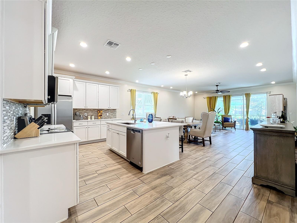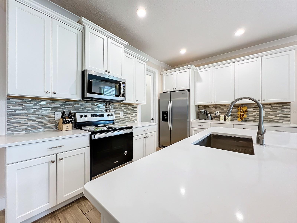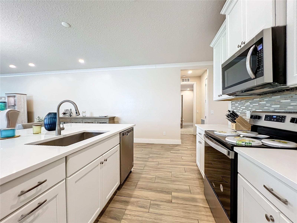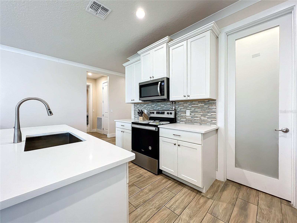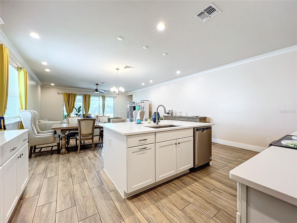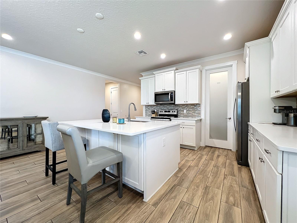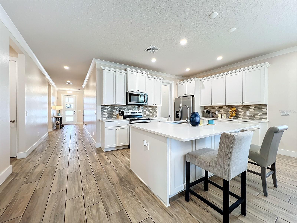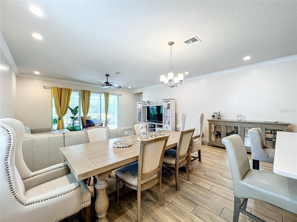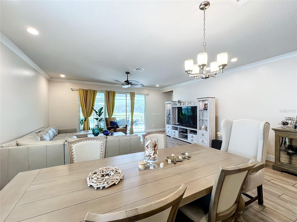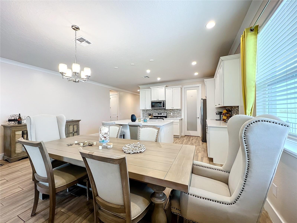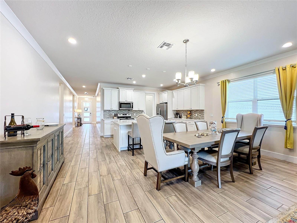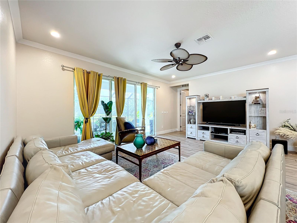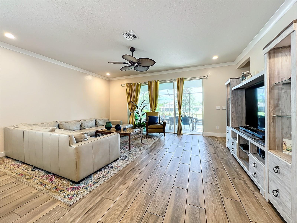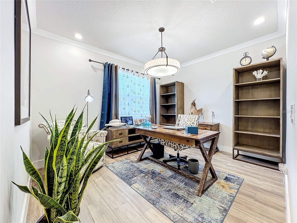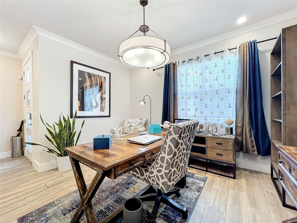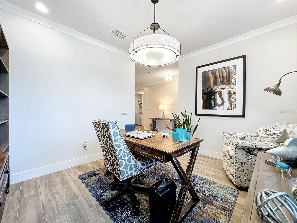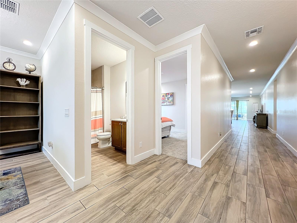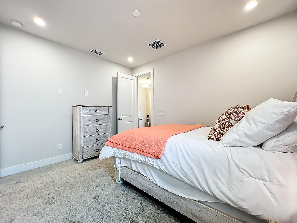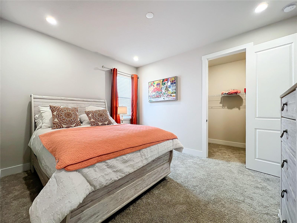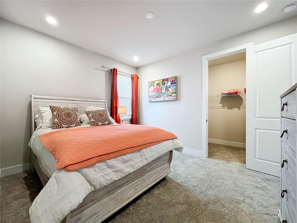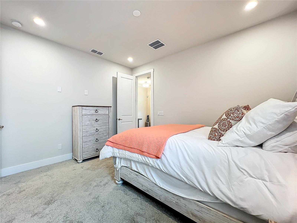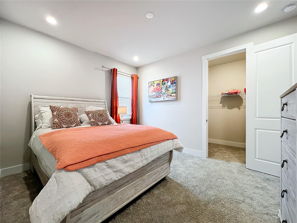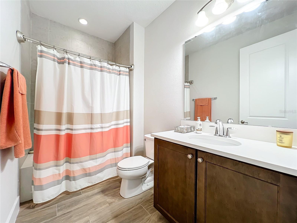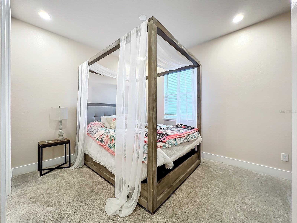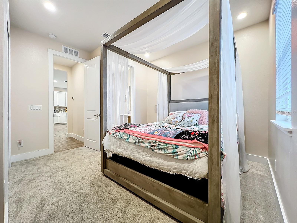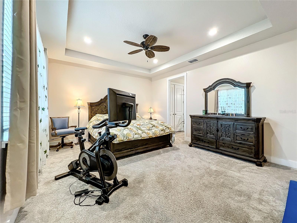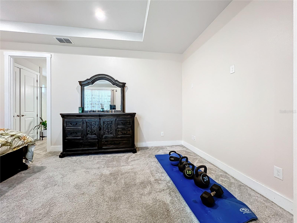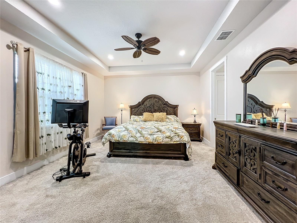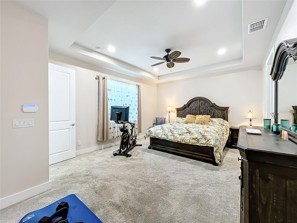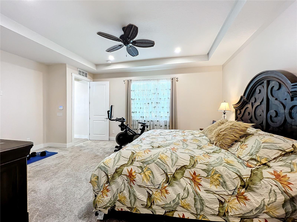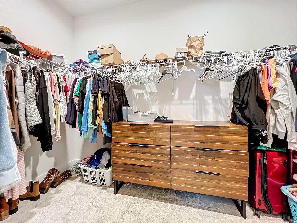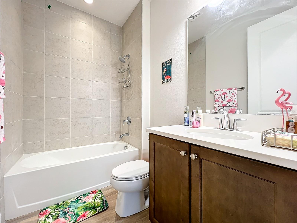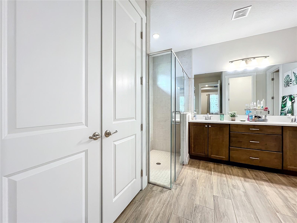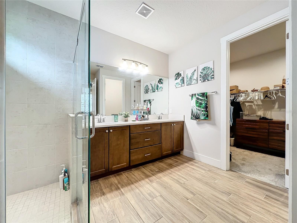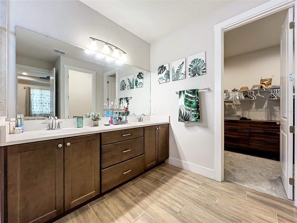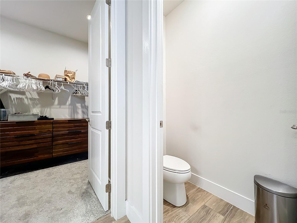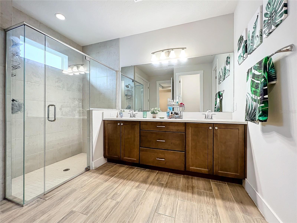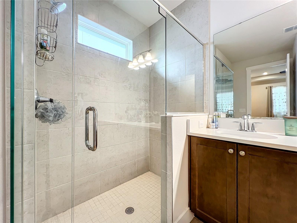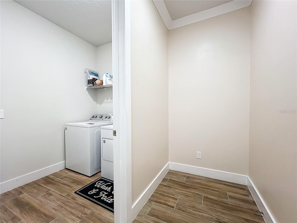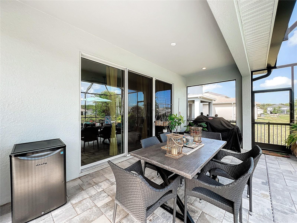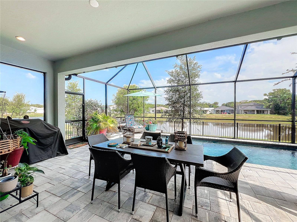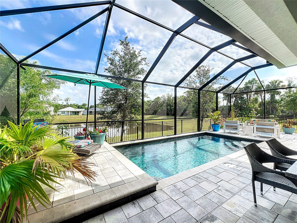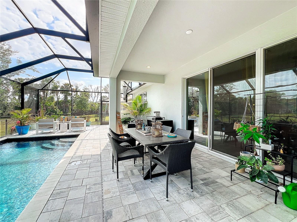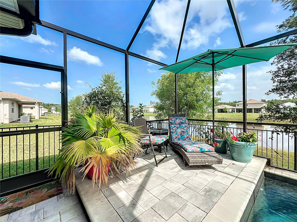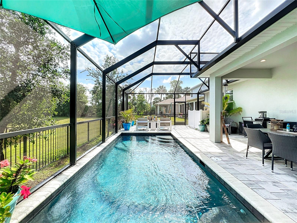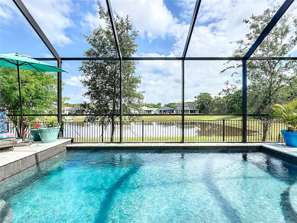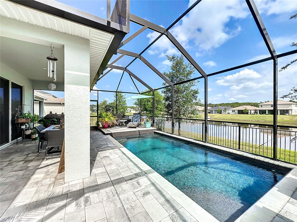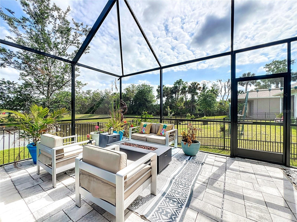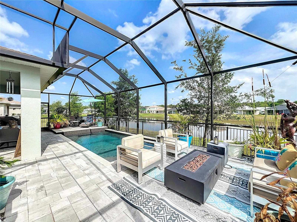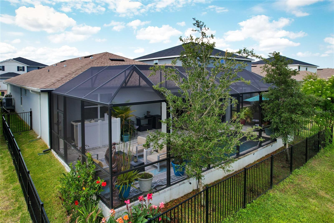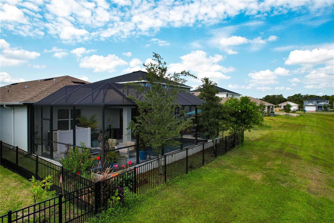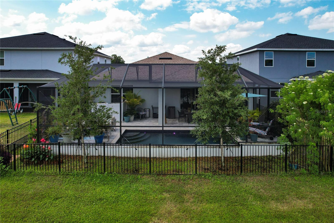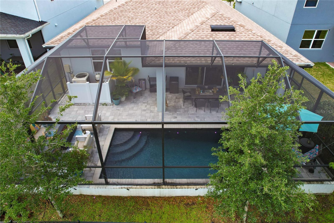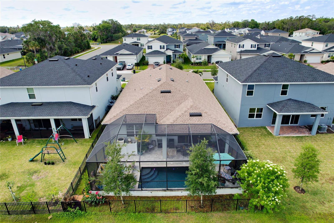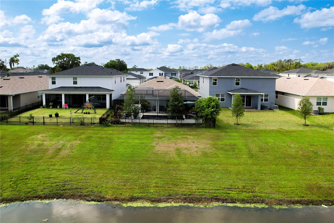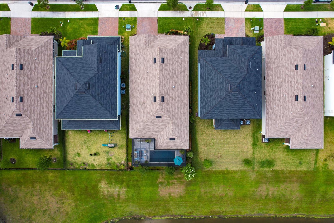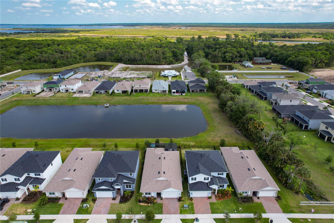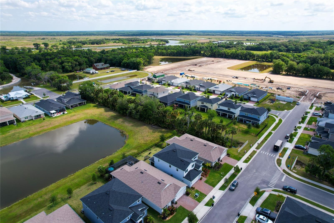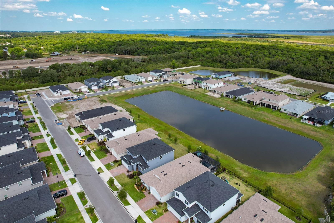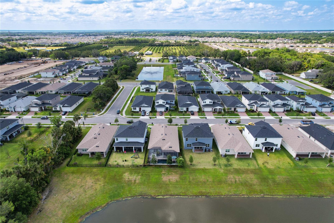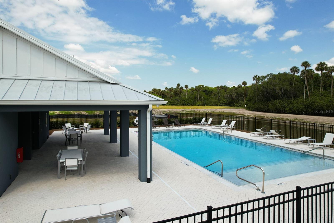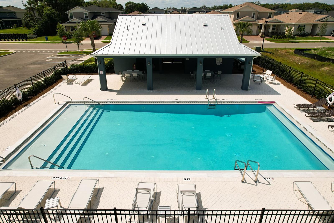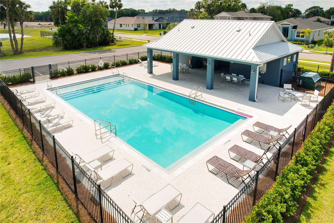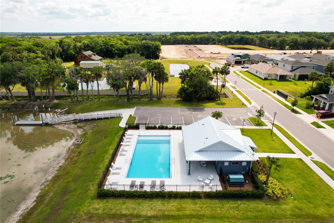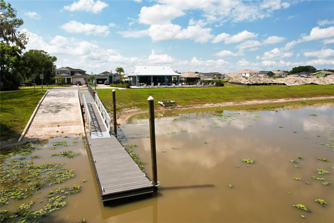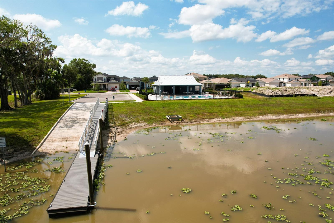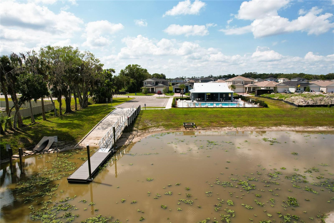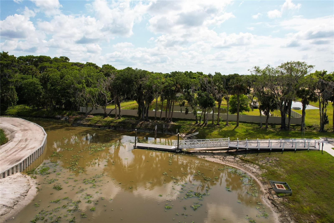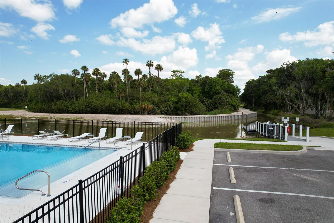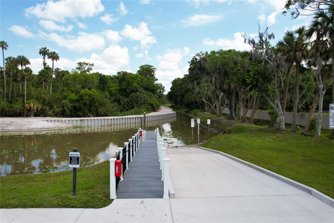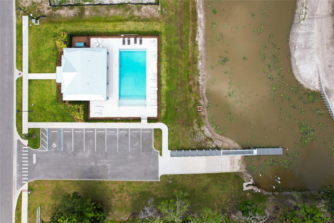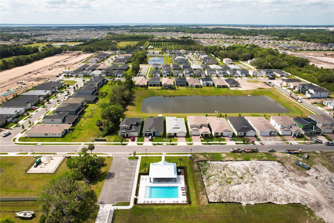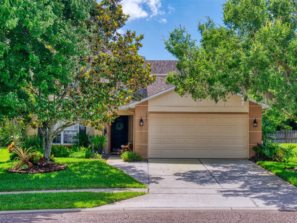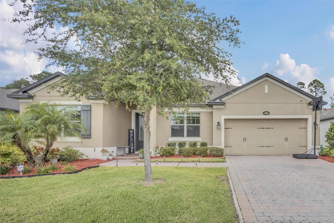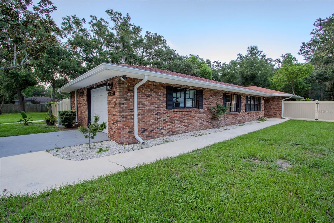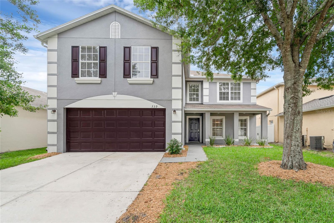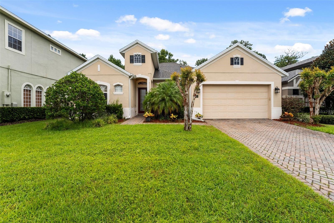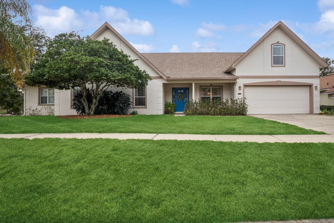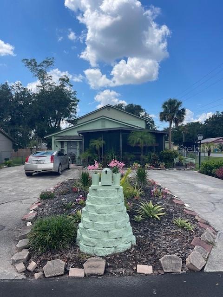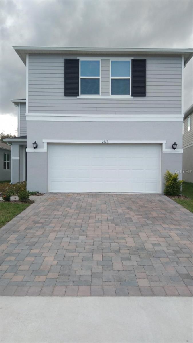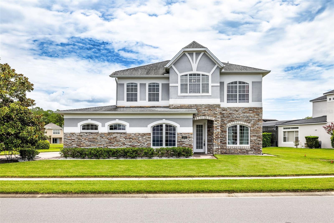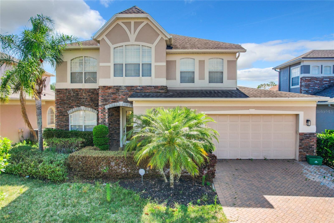Submit an Offer Now!
3404 Bluff Oak Lane, SANFORD, FL 32771
Property Photos
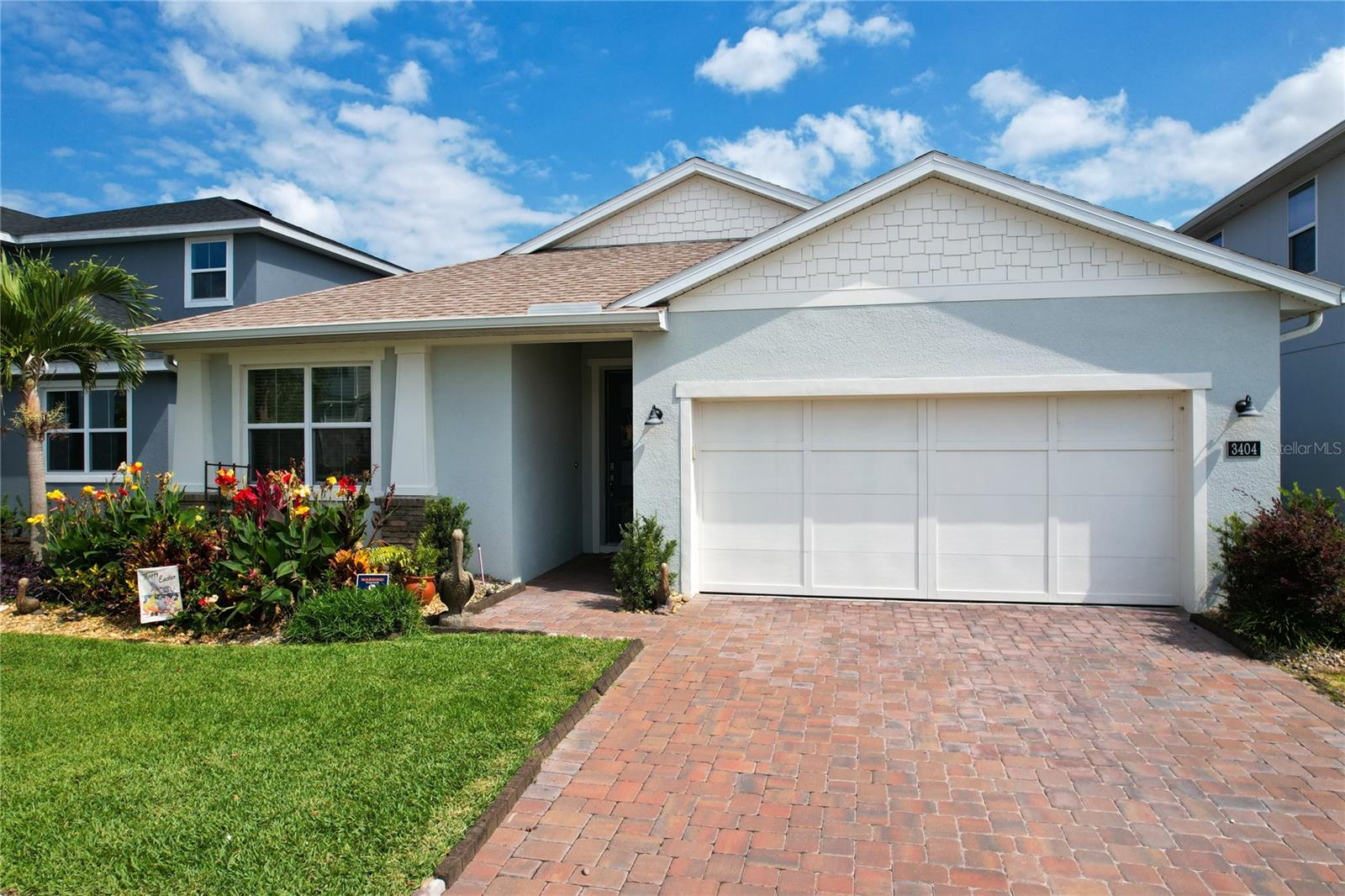
Priced at Only: $550,000
For more Information Call:
(352) 279-4408
Address: 3404 Bluff Oak Lane, SANFORD, FL 32771
Property Location and Similar Properties
- MLS#: O6197812 ( Residential )
- Street Address: 3404 Bluff Oak Lane
- Viewed: 7
- Price: $550,000
- Price sqft: $241
- Waterfront: No
- Year Built: 2021
- Bldg sqft: 2280
- Bedrooms: 3
- Total Baths: 4
- Full Baths: 3
- 1/2 Baths: 1
- Garage / Parking Spaces: 2
- Days On Market: 137
- Additional Information
- Geolocation: 28.8042 / -81.2254
- County: SEMINOLE
- City: SANFORD
- Zipcode: 32771
- Subdivision: Riverside Oaks Ph 1
- Elementary School: Midway Elementary
- Middle School: Millennium Middle
- High School: Seminole High
- Provided by: CORCORAN PREMIER REALTY
- Contact: Angela Carney
- 407-965-1155
- DMCA Notice
-
DescriptionWelcome home to 3404 Bluff Oak Lane in beautiful Sanford, Florida! This completely move in ready Toll Brothers home offers 2,280 SF with a 2 car garage and is located within one of the areas newest developments, Riverside Oaks. Lush, welcoming landscaping in the front of the home makes for the utmost curb appeal. This freshly painted, 3 bedroom, 3 bathroom meticulously kept pool home features a sprawling open floor plan with a spacious bonus room near the entrance of the home. With large windows inviting tons of natural light, this space is ideal for an office or additional bedroom. The large dining room is a great place for entertaining family and friends. Beautiful tile flooring enhances the seamless flow between the kitchen and living areas. The gorgeous chef style kitchen has lovely quartz countertops, a very large center island for food prep or gathering around, ample cabinetry for storage, and pristine stainless steel appliances. The master suite has views of the pool, lanai, and pond, and is quite spacious, featuring beautiful, recessed lighting and fresh paint. The master bathroom is full of light and has dual sinks for added convenience, as well as a standup shower, and a spacious walk in closet. Two additional, two bedroom suites, at the front of the home feature private baths and closets for additional storage needs. A sliding glass door leads outside to your private oasis featuring a sparkling pool and covered, screened in lanai. The patio offers extensive space for lounging or entertaining while overlooking the pond. The yard is fenced in with stylish fencing, and a private dog run on the left side of the home makes it an ideal place for your furry family members to enjoy time outdoors while staying safely on the property. This gated, private community also offers private access to the scenic St. Johns River with a soon to be built boat launch. A community pool and cabana are also available to all residents. Ideally located just 15 minutes from the bustling excitement of downtown Sanford, the Sanford Riverwalk, plus quick access to major highways, dining, shopping, golf courses, and entertainment. Call today to schedule your tour of this absolute gem of a home!
Payment Calculator
- Principal & Interest -
- Property Tax $
- Home Insurance $
- HOA Fees $
- Monthly -
For a Fast & FREE Mortgage Pre-Approval Apply Now
Apply Now
 Apply Now
Apply NowFeatures
Building and Construction
- Builder Model: Wilmot Craftsman
- Builder Name: Toll Brothers
- Covered Spaces: 0.00
- Exterior Features: Irrigation System, Sliding Doors
- Fencing: Fenced
- Flooring: Carpet, Ceramic Tile
- Living Area: 2280.00
- Roof: Shingle
Property Information
- Property Condition: Completed
Land Information
- Lot Features: Sidewalk, Paved
School Information
- High School: Seminole High
- Middle School: Millennium Middle
- School Elementary: Midway Elementary
Garage and Parking
- Garage Spaces: 2.00
- Open Parking Spaces: 0.00
Eco-Communities
- Pool Features: In Ground, Screen Enclosure
- Water Source: Public
Utilities
- Carport Spaces: 0.00
- Cooling: Central Air
- Heating: Central
- Pets Allowed: Yes
- Sewer: Public Sewer
- Utilities: BB/HS Internet Available, Cable Available, Electricity Connected, Public, Sewer Connected, Water Connected
Finance and Tax Information
- Home Owners Association Fee: 138.00
- Insurance Expense: 0.00
- Net Operating Income: 0.00
- Other Expense: 0.00
- Tax Year: 2023
Other Features
- Appliances: Cooktop, Dishwasher, Dryer, Electric Water Heater, Microwave, Range, Refrigerator, Washer
- Association Name: May Management Services Inc/Sara McFee
- Association Phone: 855-629-6481 ext
- Country: US
- Interior Features: Ceiling Fans(s), Eat-in Kitchen, Kitchen/Family Room Combo, Living Room/Dining Room Combo, Open Floorplan, Primary Bedroom Main Floor, Stone Counters
- Legal Description: LOT 56 RIVERSIDE OAKS PHASE 1 PLAT BOOK 86 PAGES 4-10
- Levels: One
- Area Major: 32771 - Sanford/Lake Forest
- Occupant Type: Owner
- Parcel Number: 28-19-31-501-0000-0560
- Style: Craftsman
- View: Water
- Zoning Code: RES
Similar Properties
Nearby Subdivisions
Academy Manor
Astor Grande At Lake Forest
Avacado Terrace
Becks Add
Belair Place
Belair Sanford
Bella Foresta
Buckingham Estates
Buckingham Estates Ph 3 4
Buckingham Estates Ph 3 & 4
Buena Vista Estates
Cardinal Pointe
Cates Add
Celery Ave Add
Celery Estates North
Celery Key
Celery Lakes Ph 1
Celery Lakes Ph 2
Conestoga Park A Rep
Cottage Hill
Country Club Manor
Country Club Park Ph 2
Cove At Riverbend
Damerons Add
De Forests Add
Dixie
Dixie Terrace
Eastgrove
Eastgrove Ph 2
Estates At Rivercrest
Estates At Wekiva Park
Evans Terrace
Fla Land Colonization Company
Fla Land Colonization Cos Add
Fort Mellon
Foxspur Sub Ph 2
Gardenia
Highland Park
Highland Park Rep Of Lt A
Holden Real Estate Companys Ad
Idyllwilde Of Loch Arbor Secti
Kays Landing
Kays Landing Ph 1
Kaywood Rep
Kerseys Add To Midway
Lake Forest Sec 13
Lake Forest Sec 15
Lake Forest Sec 16
Lake Forest Sec 4b
Lake Forest Sec Two A
Lake Forestsection Three B Ph
Lake Markham Estates
Lake Markham Landings
Lake Markham Preserve
Lake Sylvan Cove
Lake Sylvan Oaks
Landings At Riverbend
Lockharts Sub
Lockharts Subd
Martins Add A C
Marvania 1st Sec
Matera
Mayfair
Mayfair Meadows
Mayfair Oaks
Mayfair Oaks 331930513
Mayfair Villas
Midway
Monterey Oaks Ph 2 Rep
None
Packards 1st Add To Midway
Palm Point
Pamala Oaks
Partins Sub Of Lt 27
Paulucci Oaks Lts
Pine Heights
Pine Level
Pinehurst
Preserve At Astor Farms Ph 1
Preserve At Astor Farms Ph 3
Preserve At Lake Monroe
Retreat At Wekiva
River Crest Ph 1
River Crest Ph 2
Riverbend At Cameron Heights
Riverbend At Cameron Heights P
Riverside Oaks Ph 1
Riverside Oaks Ph 2
Riverside Reserve
Robinsons Survey Of An Add To
Rose Court
Rosecrest
Roseland Park
Ross Lake Shores
San Lanta
San Lanta 3rd Sec
Sanford Farms
Sanford Heights
Sanford Terrace
Sanford Town Of
Seminole Estates
Seminole Park
Silverleaf
Sipes Fehr
South Park Sanford
St Johns River Estates
St Johns Village 2nd Revision
Sterling Meadows
Tee N Green Estates
The Glades On Sylvan Lake Ph 1
Tusca Place North
Venetian Bay
Washington Oaks Sec 1
Westlake Estates
Wilson Place
Wm Clarks Sub
Wynnewood



