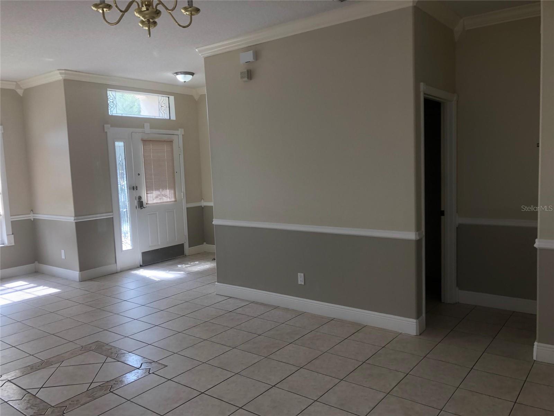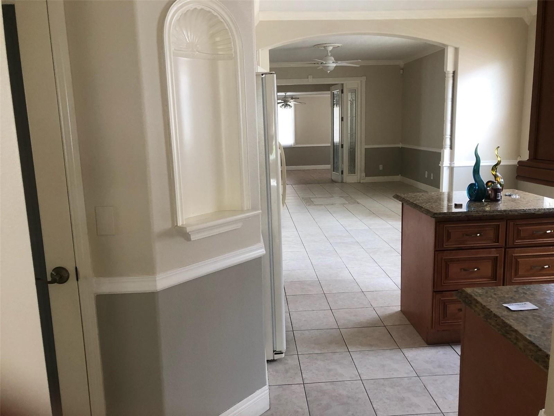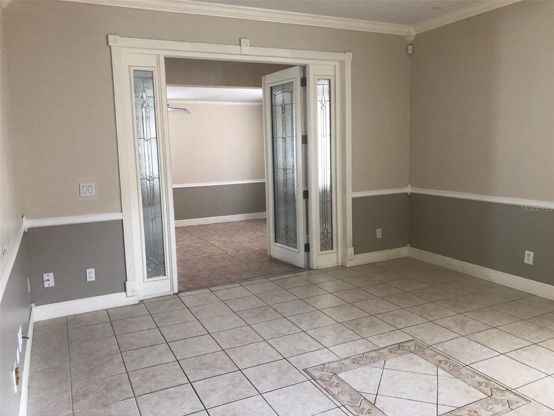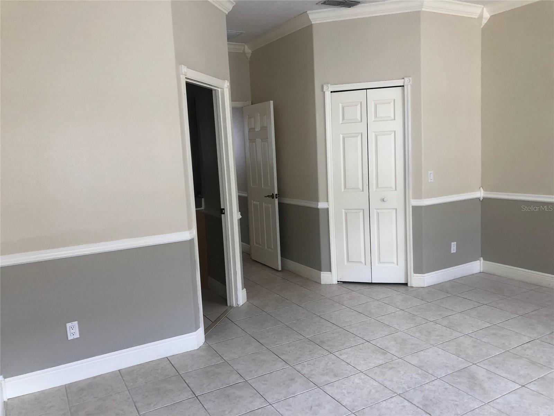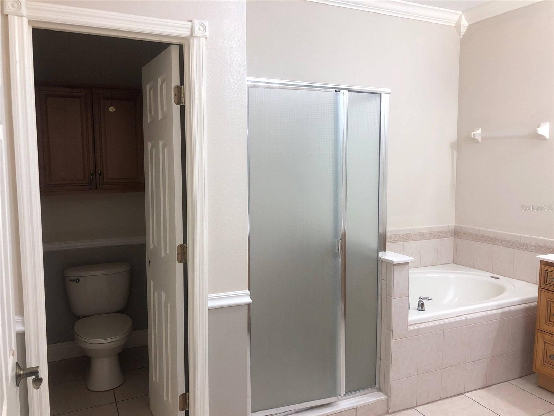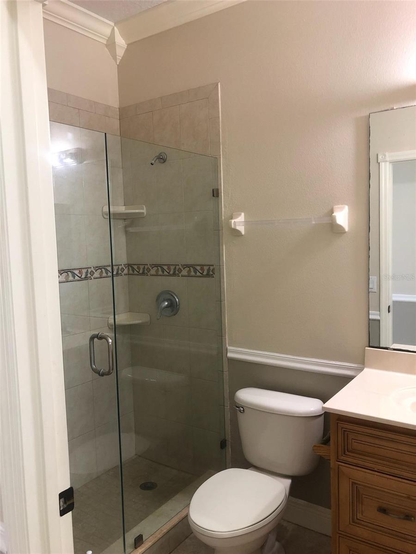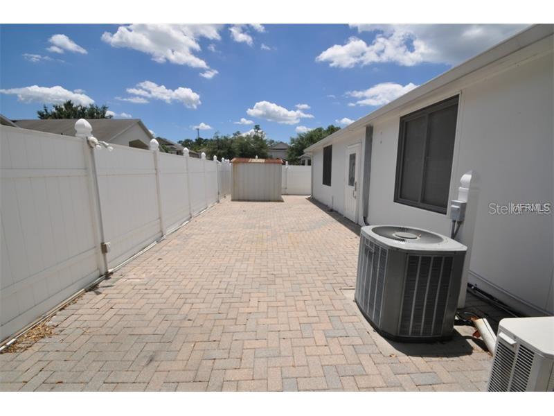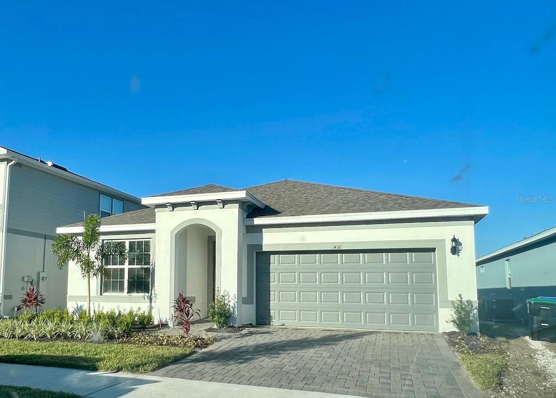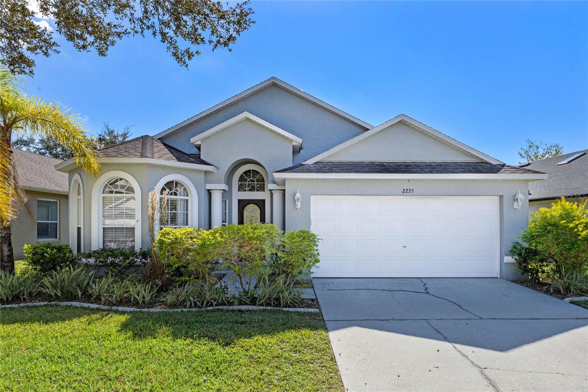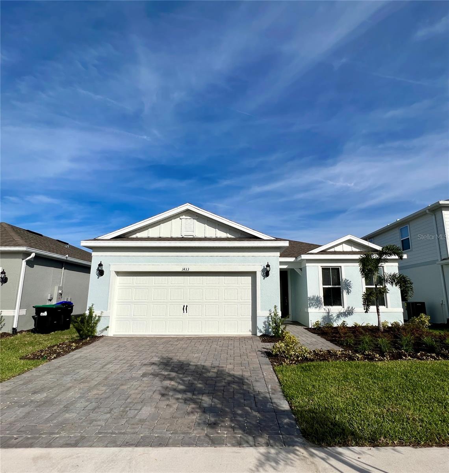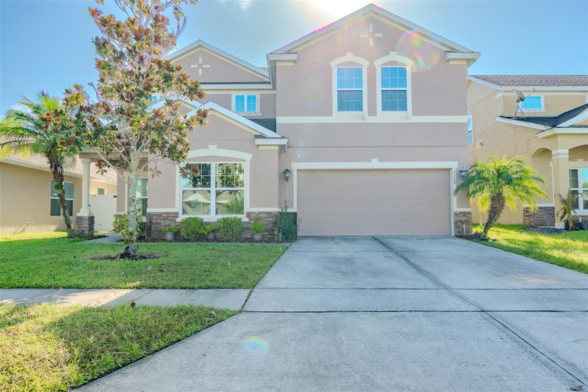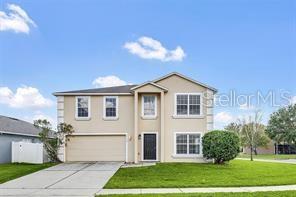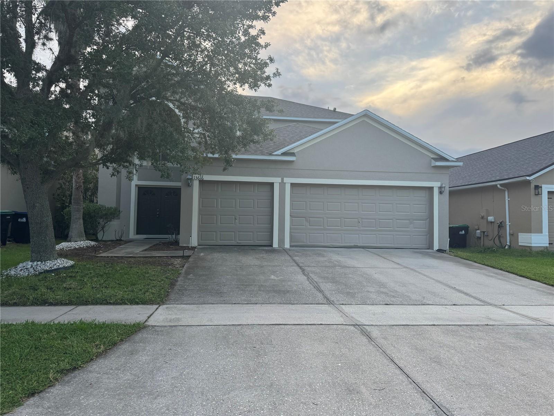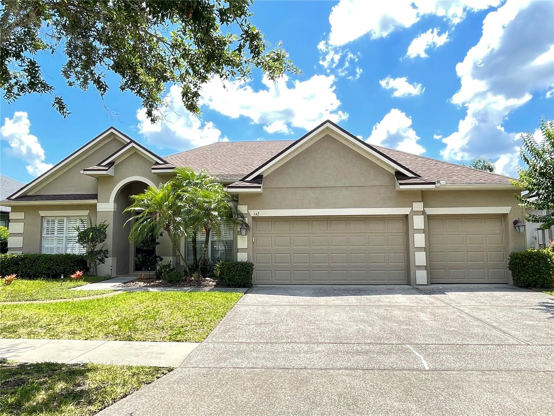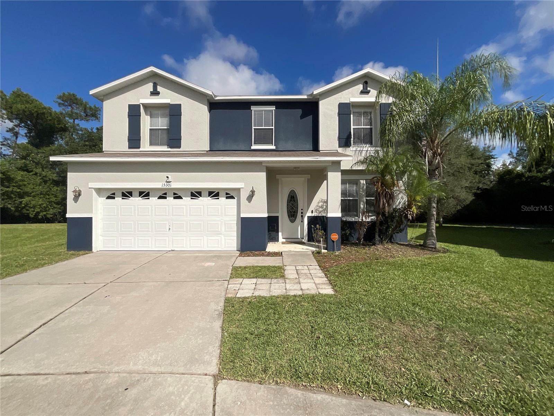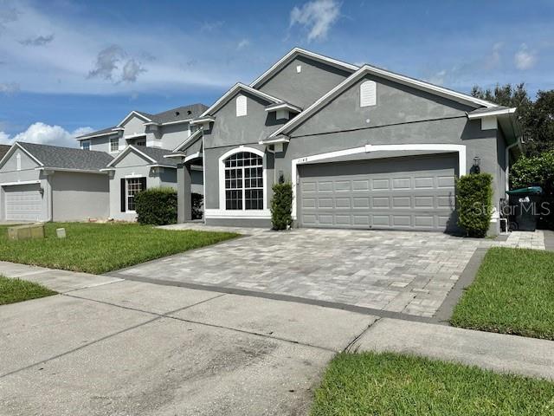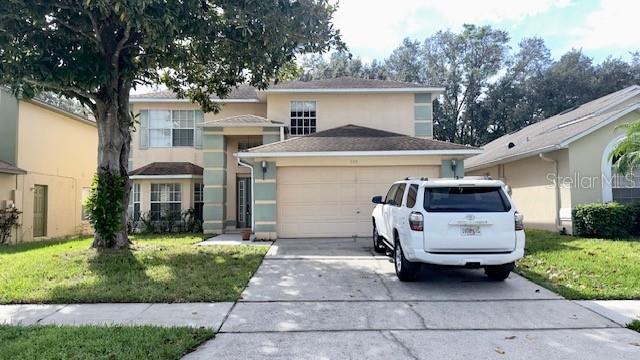Submit an Offer Now!
1512 Lalique Lane, ORLANDO, FL 32828
Property Photos
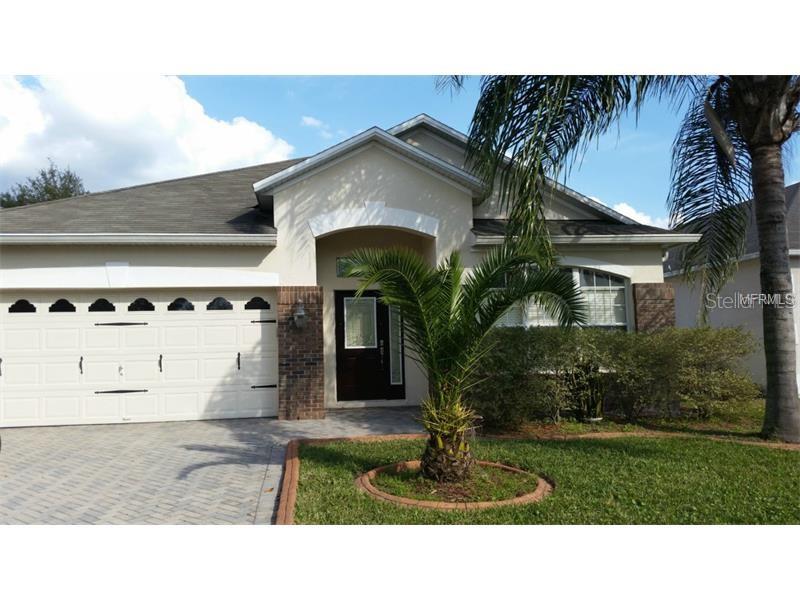
Priced at Only: $2,900
For more Information Call:
(352) 279-4408
Address: 1512 Lalique Lane, ORLANDO, FL 32828
Property Location and Similar Properties
- MLS#: O6208255 ( Residential Lease )
- Street Address: 1512 Lalique Lane
- Viewed: 20
- Price: $2,900
- Price sqft: $1
- Waterfront: No
- Year Built: 2005
- Bldg sqft: 2455
- Bedrooms: 4
- Total Baths: 2
- Full Baths: 2
- Garage / Parking Spaces: 2
- Days On Market: 212
- Additional Information
- Geolocation: 28.5624 / -81.1625
- County: ORANGE
- City: ORLANDO
- Zipcode: 32828
- Subdivision: Waterford Trls Ph I
- Elementary School: Castle Creek Elem
- Middle School: Timber Springs
- High School: East River
- Provided by: BENCHMARK REAL ESTATE GRP INC
- Contact: Torey Eisenman
- 321-422-4729
- DMCA Notice
-
DescriptionThis beautiful Waterford Trails 1992 sq ft home has four bedrooms, two baths and tile floors throughout. Waterford Trails amenities include a Community Pool, Tennis Court, Playground and Basketball for your enjoyment. Custom engraved glass doors around the home. Just beyond the living and dining room is the kitchen with granite counters, all appliances, beautiful large cabinets and pantry that leads to a great family room. And, if that isn't enough, step out of the French doors to the huge Florida room (40 x 14). Great place to relax with family or entertain. There is a fenced backyard with shed for additional storage. Tiled garage floor. Conveniently located near Waterford shopping and dining. Easy access to 408, 417 and short commute to airport, attractions and beaches. Schools are expected to stay the same in the fall but always check OCPS.net for updates. Castle Creek Elementary/Timber Springs Middle/East River High School. Cornerstone Charter School is nearby.
Payment Calculator
- Principal & Interest -
- Property Tax $
- Home Insurance $
- HOA Fees $
- Monthly -
Features
Building and Construction
- Covered Spaces: 0.00
- Fencing: Fenced
- Flooring: Ceramic Tile
- Living Area: 1992.00
Land Information
- Lot Features: Sidewalk
School Information
- High School: East River High
- Middle School: Timber Springs Middle
- School Elementary: Castle Creek Elem
Garage and Parking
- Garage Spaces: 2.00
- Open Parking Spaces: 0.00
- Parking Features: Garage Door Opener
Utilities
- Carport Spaces: 0.00
- Cooling: Central Air
- Heating: Central
- Pets Allowed: Yes
Amenities
- Association Amenities: Vehicle Restrictions
Finance and Tax Information
- Home Owners Association Fee: 0.00
- Insurance Expense: 0.00
- Net Operating Income: 0.00
- Other Expense: 0.00
Rental Information
- Tenant Pays: Cleaning Fee
Other Features
- Appliances: Dishwasher, Disposal, Electric Water Heater, Microwave, Range, Refrigerator
- Association Name: Benchmark Real Estate Group, Inc. 321-422-4729
- Country: US
- Furnished: Unfurnished
- Interior Features: Ceiling Fans(s), Crown Molding, Walk-In Closet(s)
- Levels: One
- Area Major: 32828 - Orlando/Alafaya/Waterford Lakes
- Occupant Type: Vacant
- Parcel Number: 24-22-31-9064-00-480
- Views: 20
Owner Information
- Owner Pays: None
Similar Properties
Nearby Subdivisions
Avalon Lakes Ph 01 Village I
Avalon Lakes Ph 02 Village F
Avalon Lakes Ph 02 Village G
Avalon Lakes Ph 03 Village A
Avalon Lakes Ph 03 Village D
Avalon Lakes Ph 3 Vlgs A And B
Avalon Park
Avalon Park Northwest Village
Avalon Park South Ph 01
Avalon Park South Ph 03
Avalon Park Village 04 Bk
Crestwaterford Lakes
Deer Run South Pud Ph 01 Prcl
East Pine Acres
Eastwood
Huckleberry Fields Tr N6
Livework Uns
River Oakstimber Spgs A C D
Spring Isle
Spring Isle Palms
Stoneybrook
Stoneybrook 4535
Sussex Place Ph 01
Timber Pointe Ph 02
Timber Pointeph 01
Villages At Eastwood
Waterford Chase East Ph 02 Vil
Waterford Chase Vlg
Waterford Lakes Ph 02 Tr N19
Waterford Lakes Tr N 32
Waterford Lakes Tr N33
Waterford Trails Ph 2 East Vlg
Waterford Trls Ph 02
Waterford Trls Ph 03
Waterford Trls Ph I
Waterford Villas 51 103
Woodbury Park
Woodland Tertimber Spgs Ag



