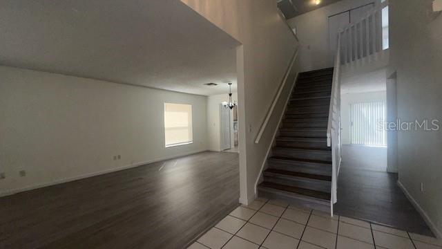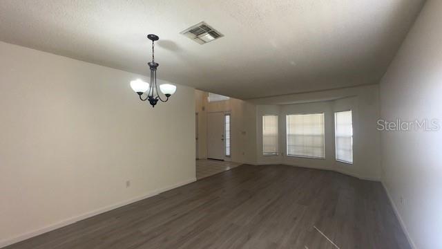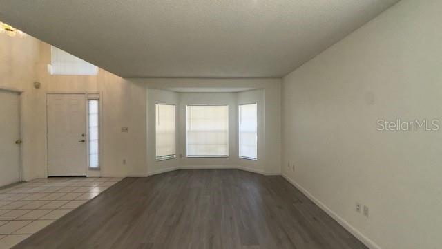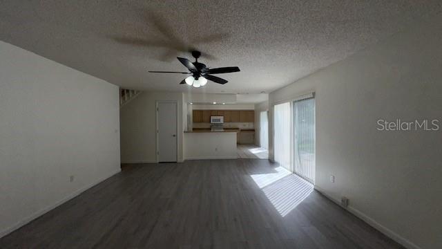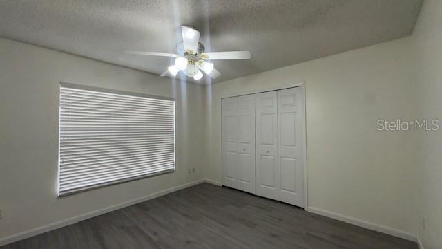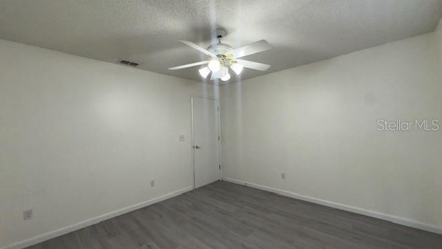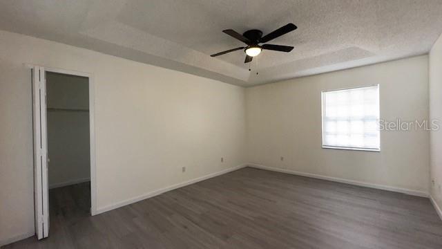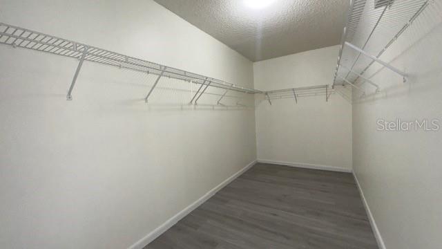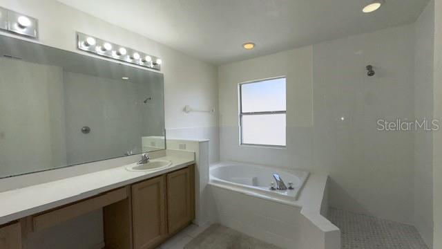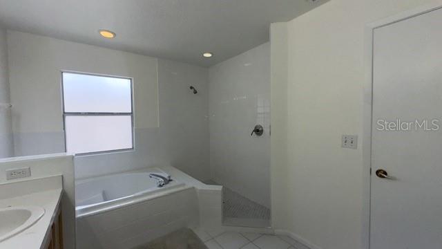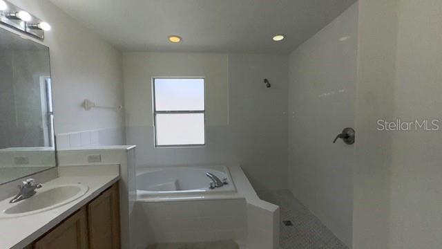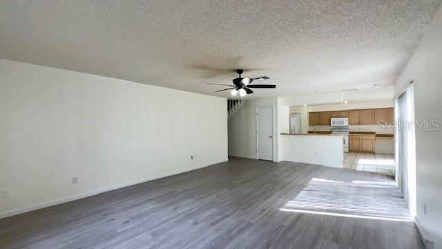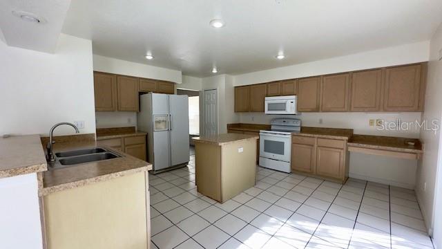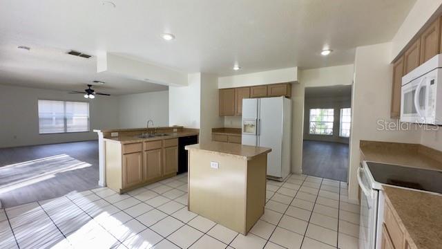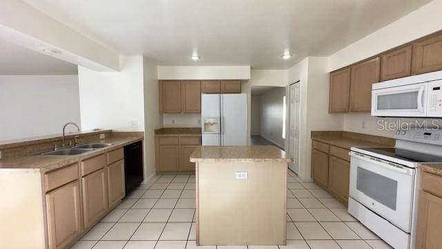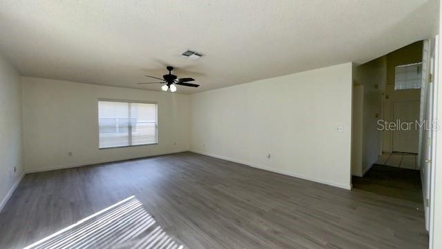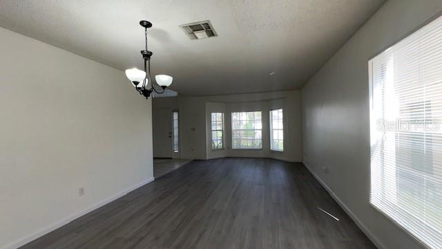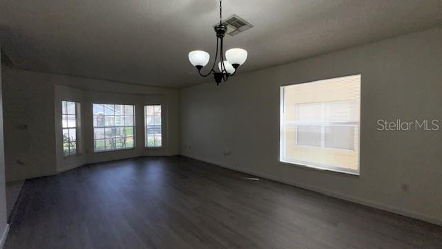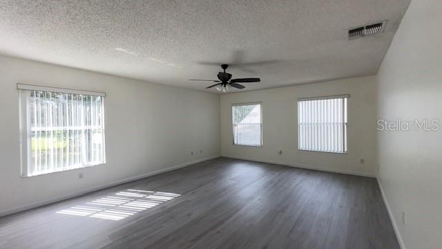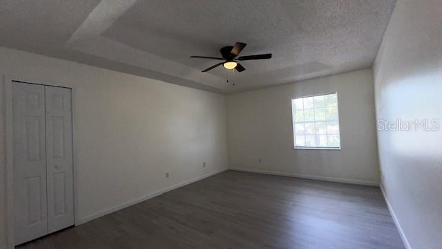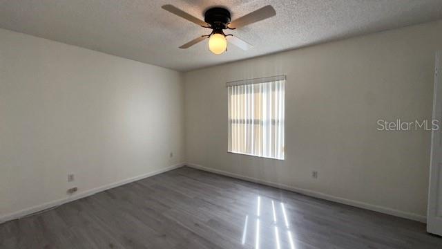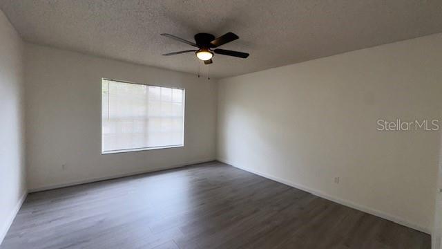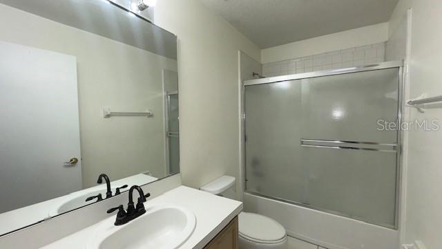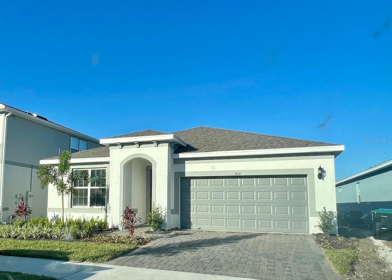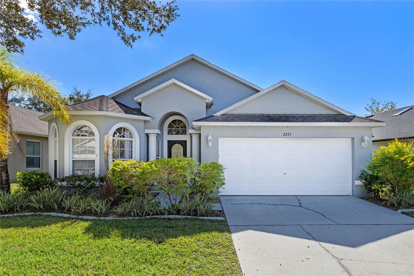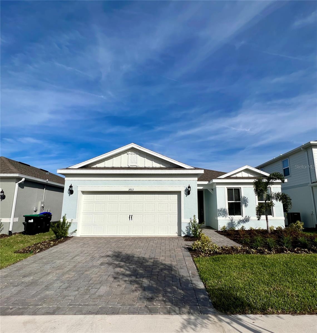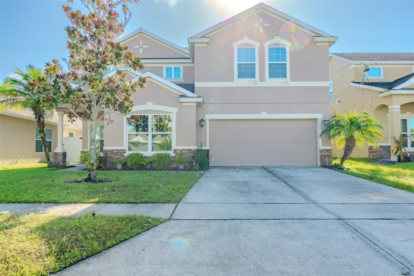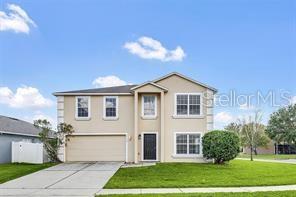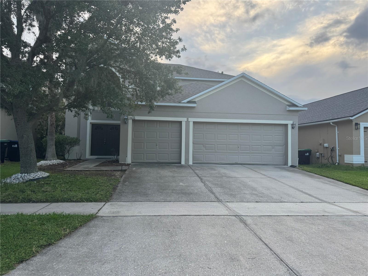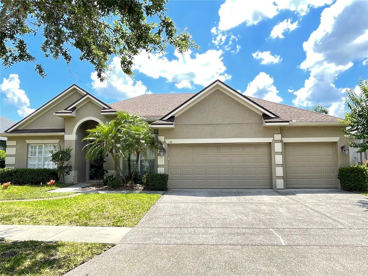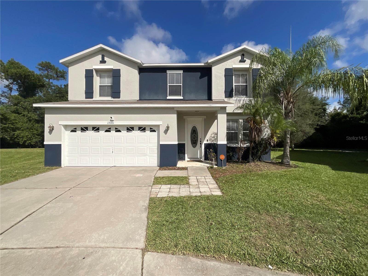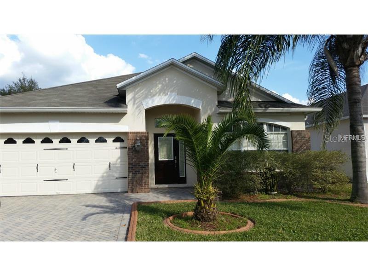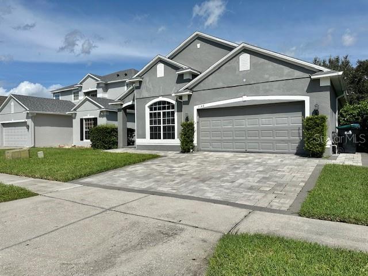Submit an Offer Now!
330 Prairie Dune Way, ORLANDO, FL 32828
Property Photos
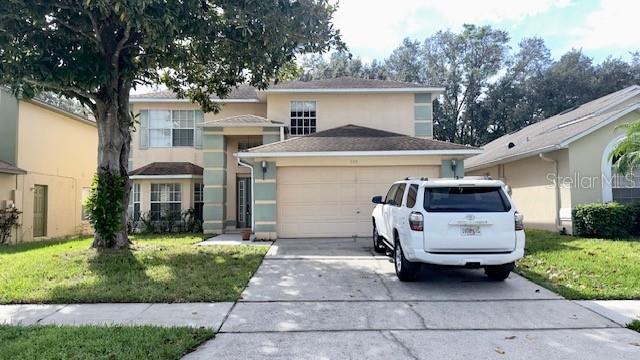
Priced at Only: $2,899
For more Information Call:
(352) 279-4408
Address: 330 Prairie Dune Way, ORLANDO, FL 32828
Property Location and Similar Properties
- MLS#: S5115287 ( Residential Lease )
- Street Address: 330 Prairie Dune Way
- Viewed: 6
- Price: $2,899
- Price sqft: $1
- Waterfront: No
- Year Built: 1995
- Bldg sqft: 3273
- Bedrooms: 4
- Total Baths: 3
- Full Baths: 2
- 1/2 Baths: 1
- Garage / Parking Spaces: 2
- Days On Market: 40
- Additional Information
- Geolocation: 28.529 / -81.193
- County: ORANGE
- City: ORLANDO
- Zipcode: 32828
- Subdivision: Deer Run South Pud Ph 01 Prcl
- Provided by: ALLEGIANT MANAGEMENT GROUP, INC
- Contact: Alex Zweydoff
- 407-557-3164
- DMCA Notice
-
DescriptionAvailable Now! This property will not last long! Welcome to this spacious 4 bedroom, 2.5 bathroom house located in East Orlando, FL. Spacious family room with open kitchen. 2 Car Garage. Ceiling fans can be found in many rooms, kitchen Appliances Included are refrigerator, microwave, range and Dishwasher. Washer & Dryer are convenience only. The community features amenities for residents to enjoy, including a clubhouse, community pool, fitness center, community playground, tennis courts, and basketball courts. Don't miss out on the opportunity to make this house your new home! All our residents are enrolled in our Resident Benefits Package for $55.00 per month, charged as additional rent. This package includes Pest Assurance powered by Pest Share, access to an online resident portal, and availability of a dedicated 24/7 maintenance portal. Additionally, it offers monthly reporting of rental payments to Experian RentBureau, bi monthly home delivery of replacement HVAC filters, and the use of resident completed inspection technology. Residents are entitled to one late fee waiver during their residency and have access to concierge utility services. They are also eligible for a $1500 credit towards closing costs if they employ an AMG Realty Services Sales Agent as their buyers agent.
Payment Calculator
- Principal & Interest -
- Property Tax $
- Home Insurance $
- HOA Fees $
- Monthly -
Features
Building and Construction
- Covered Spaces: 0.00
- Living Area: 2810.00
Garage and Parking
- Garage Spaces: 2.00
- Open Parking Spaces: 0.00
Utilities
- Carport Spaces: 0.00
- Cooling: Central Air
- Heating: Central
- Pets Allowed: No
Finance and Tax Information
- Home Owners Association Fee: 0.00
- Insurance Expense: 0.00
- Net Operating Income: 0.00
- Other Expense: 0.00
Rental Information
- Tenant Pays: Carpet Cleaning Fee, Cleaning Fee, Re-Key Fee
Other Features
- Appliances: Dishwasher, Microwave, Range, Refrigerator
- Association Name: Eastwood Community Association
- Country: US
- Furnished: Unfurnished
- Interior Features: Ceiling Fans(s), Living Room/Dining Room Combo, Open Floorplan, Walk-In Closet(s)
- Levels: Two
- Area Major: 32828 - Orlando/Alafaya/Waterford Lakes
- Occupant Type: Vacant
- Parcel Number: 35-22-31-2005-01-030
- Possession: Rental Agreement
Owner Information
- Owner Pays: Cable TV
Similar Properties
Nearby Subdivisions
Avalon Lakes Ph 01 Village I
Avalon Lakes Ph 02 Village F
Avalon Lakes Ph 02 Village G
Avalon Lakes Ph 03 Village A
Avalon Lakes Ph 03 Village D
Avalon Lakes Ph 3 Vlgs A And B
Avalon Park
Avalon Park Northwest Village
Avalon Park South Ph 01
Avalon Park South Ph 03
Avalon Park Village 04 Bk
Crestwaterford Lakes
Deer Run South Pud Ph 01 Prcl
East Pine Acres
Eastwood
Huckleberry Fields Tr N6
Livework Uns
River Oakstimber Spgs A C D
Spring Isle
Spring Isle Palms
Stoneybrook
Stoneybrook 4535
Sussex Place Ph 01
Timber Pointe Ph 02
Timber Pointeph 01
Villages At Eastwood
Waterford Chase East Ph 02 Vil
Waterford Chase Vlg
Waterford Lakes Ph 02 Tr N19
Waterford Lakes Tr N 32
Waterford Lakes Tr N33
Waterford Trails Ph 2 East Vlg
Waterford Trls Ph 02
Waterford Trls Ph 03
Waterford Trls Ph I
Waterford Villas 51 103
Woodbury Park
Woodland Tertimber Spgs Ag



