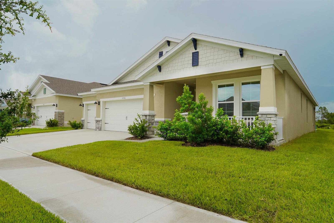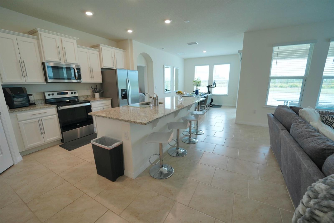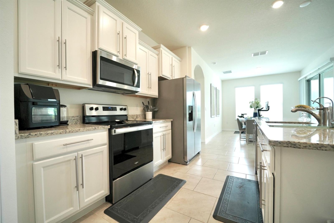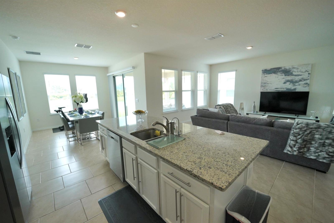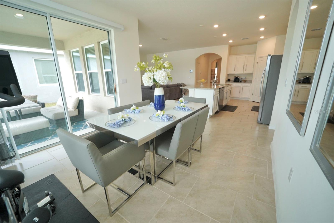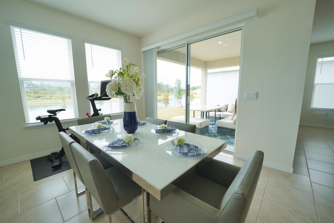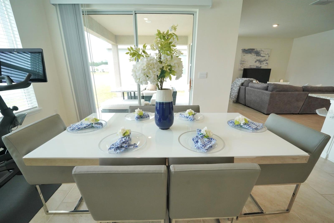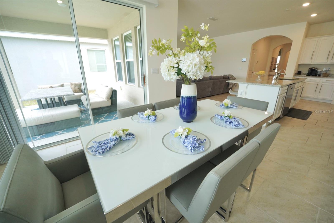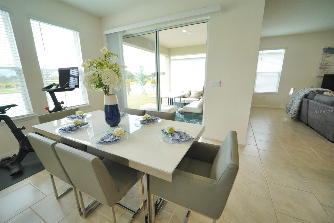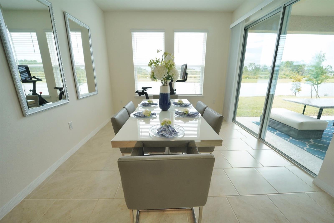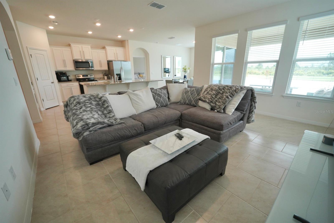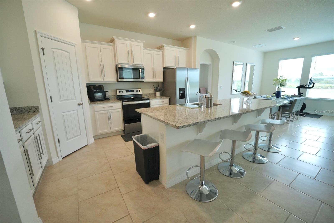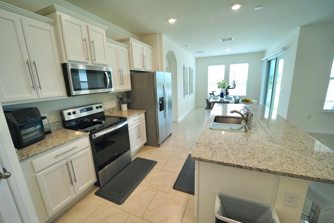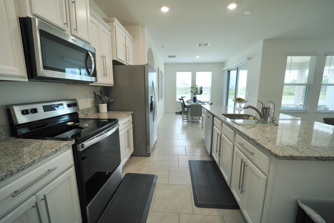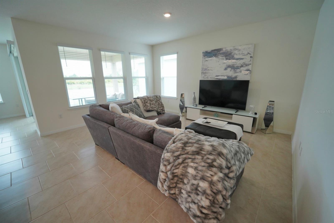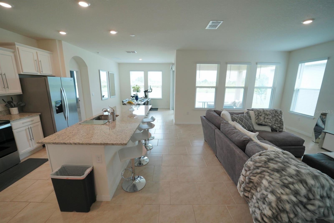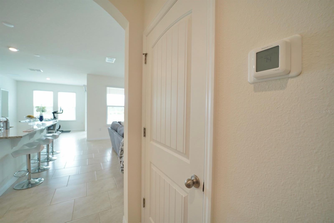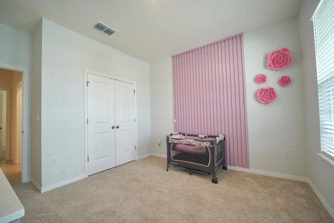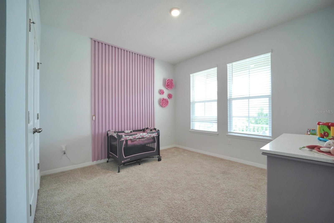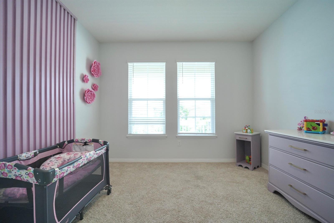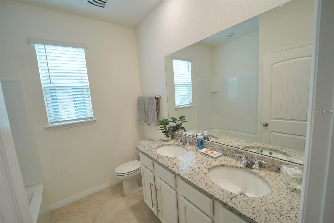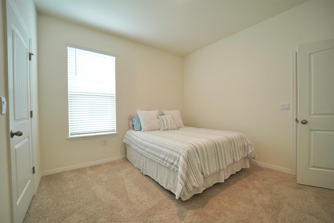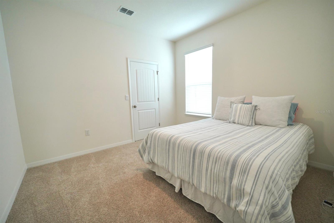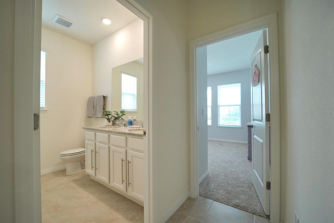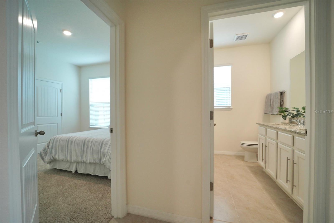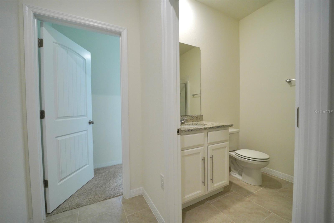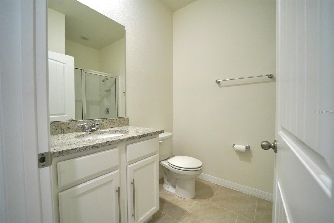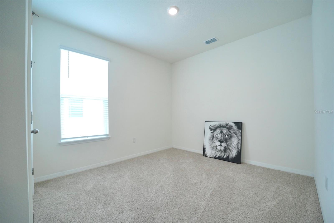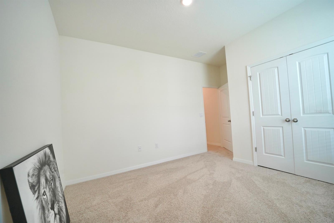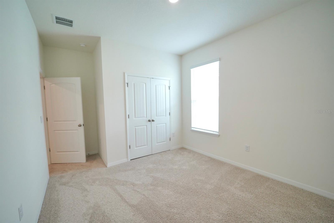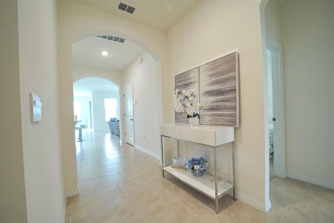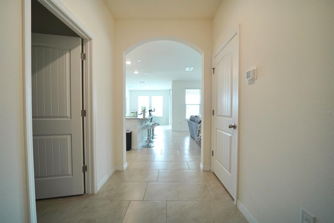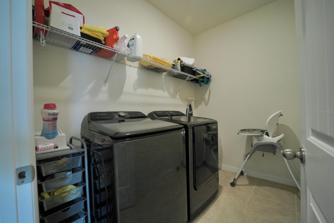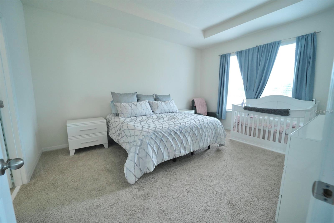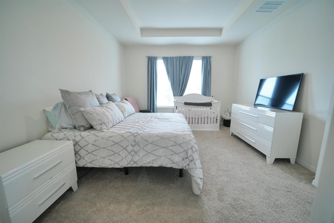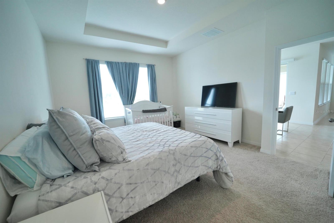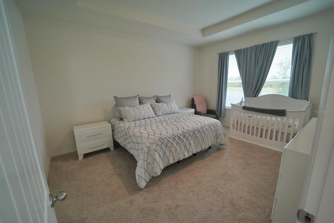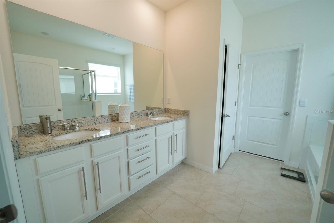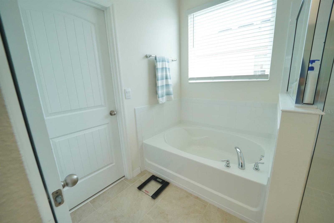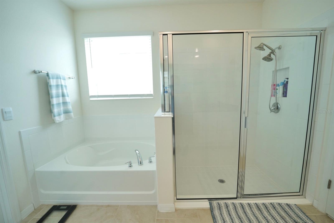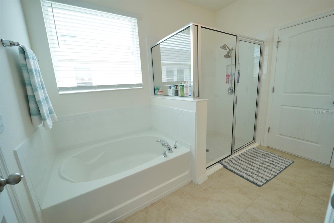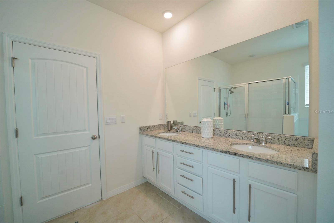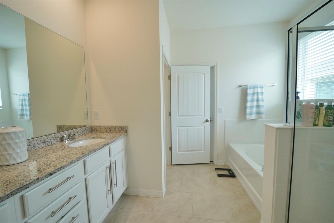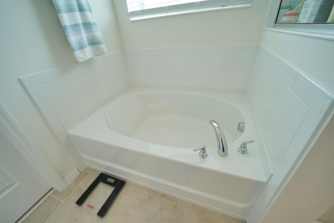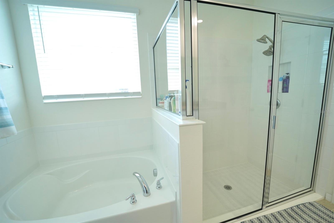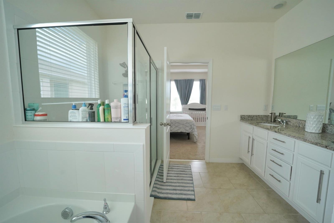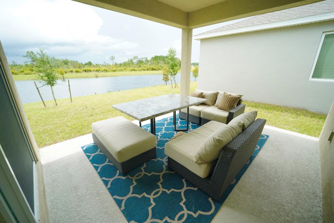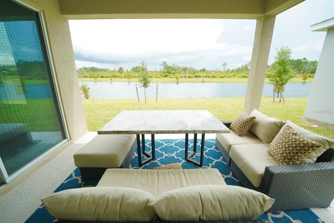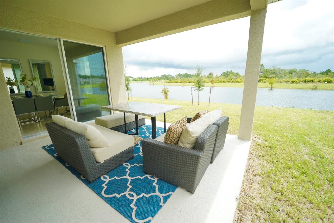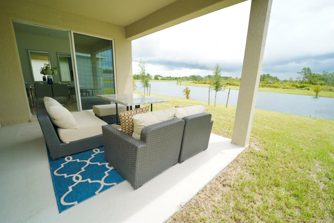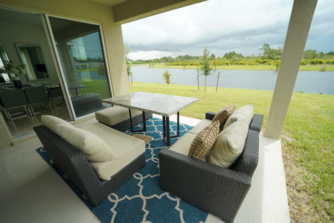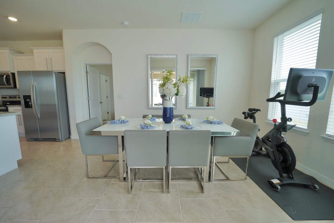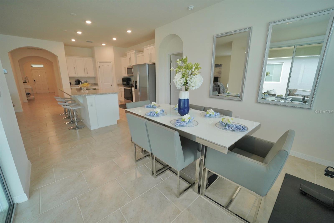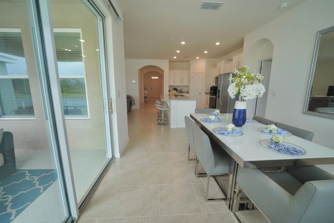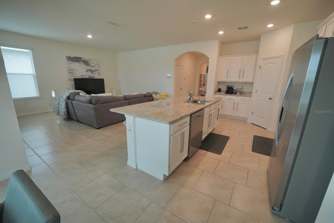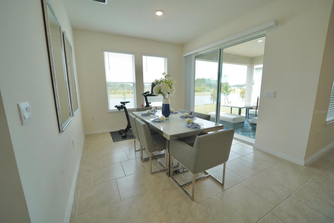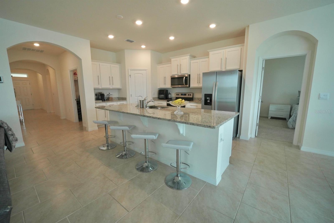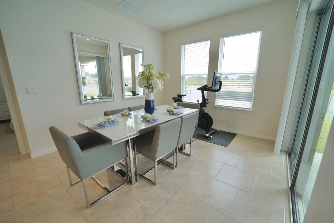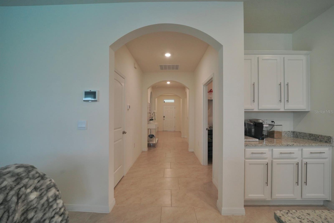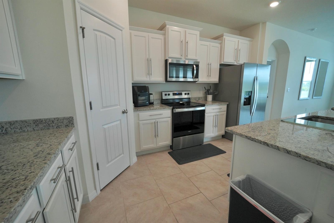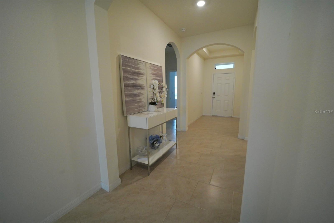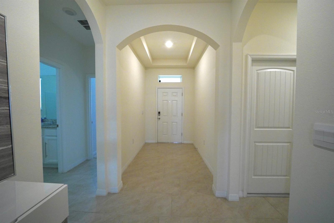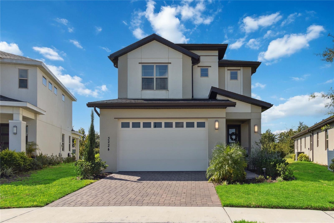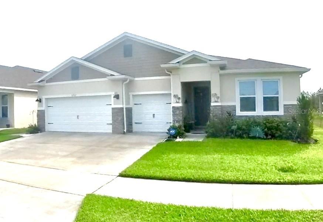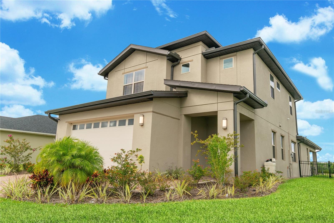Submit an Offer Now!
6946 Audobon Osprey Cove, HARMONY, FL 34773
Property Photos
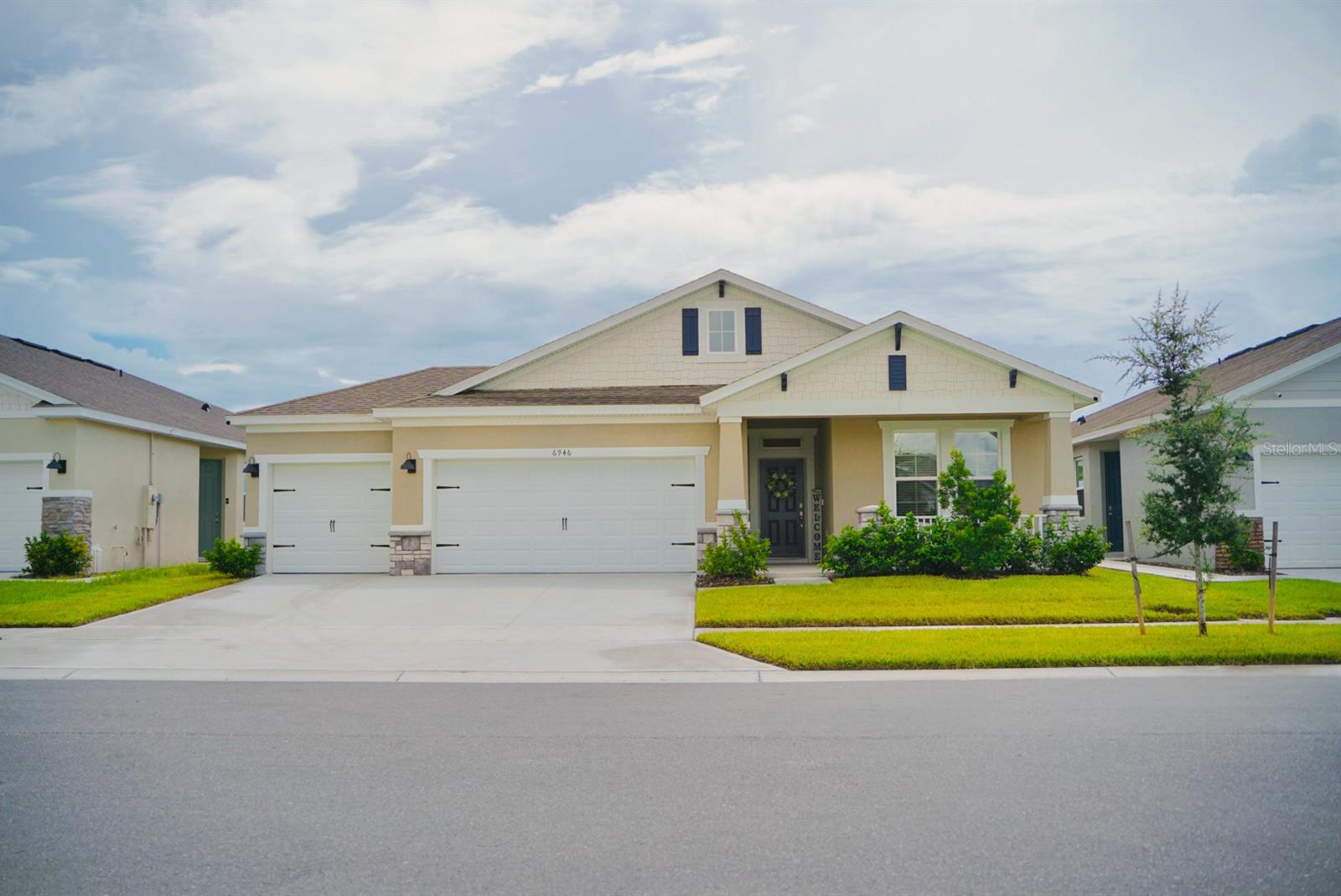
Priced at Only: $509,000
For more Information Call:
(352) 279-4408
Address: 6946 Audobon Osprey Cove, HARMONY, FL 34773
Property Location and Similar Properties
- MLS#: O6227572 ( Residential )
- Street Address: 6946 Audobon Osprey Cove
- Viewed: 7
- Price: $509,000
- Price sqft: $166
- Waterfront: No
- Year Built: 2023
- Bldg sqft: 3070
- Bedrooms: 4
- Total Baths: 3
- Full Baths: 3
- Garage / Parking Spaces: 2
- Days On Market: 79
- Additional Information
- Geolocation: 28.226 / -81.1586
- County: OSCEOLA
- City: HARMONY
- Zipcode: 34773
- Subdivision: Villages At Harmony Ph 2a
- Elementary School: Harmony Community School (K 5)
- Middle School: Harmony Middle
- High School: Harmony High
- Provided by: WRA BUSINESS & REAL ESTATE
- Contact: Maqueli Gewehr
- 407-512-1008
- DMCA Notice
-
DescriptionWelcome to this amazing single story home, newly built in 2023, situated in a rapidly developing area. Featuring 4 bedrooms and 3 bathrooms, this home is perfect for those seeking comfort and modern living. The master suite is a true retreat, boasting a relaxing bathtub and a spacious walk in closet. The open concept living area and kitchen are bright and airy, extending to a covered outdoor space perfect for relaxing. The large backyard, with its lake view, offers a wonderful setting for family activities. The community also shines with a pool, gym, and playground, providing ample leisure and convenience for everyone. Dont miss the opportunity to make this wonderful house your new home. Contact us for more information or to schedule a visit!
Payment Calculator
- Principal & Interest -
- Property Tax $
- Home Insurance $
- HOA Fees $
- Monthly -
Features
Building and Construction
- Covered Spaces: 0.00
- Exterior Features: Irrigation System, Sidewalk, Sliding Doors, Sprinkler Metered
- Flooring: Carpet, Ceramic Tile
- Living Area: 2106.00
- Roof: Shingle
School Information
- High School: Harmony High
- Middle School: Harmony Middle
- School Elementary: Harmony Community School (K-5)
Garage and Parking
- Garage Spaces: 2.00
- Open Parking Spaces: 0.00
Eco-Communities
- Water Source: Public
Utilities
- Carport Spaces: 0.00
- Cooling: Central Air
- Heating: Central
- Pets Allowed: Yes
- Sewer: Public Sewer
- Utilities: Cable Available, Electricity Available, Water Available
Finance and Tax Information
- Home Owners Association Fee Includes: Pool
- Home Owners Association Fee: 133.00
- Insurance Expense: 0.00
- Net Operating Income: 0.00
- Other Expense: 0.00
- Tax Year: 2023
Other Features
- Appliances: Dishwasher, Disposal, Microwave, Range, Refrigerator
- Association Name: Association Solutions of Central Florida - Mark
- Country: US
- Interior Features: Living Room/Dining Room Combo, Open Floorplan, Primary Bedroom Main Floor, Thermostat, Walk-In Closet(s)
- Legal Description: VILLAGES AT HARMONY PH 2A PB 32 PGS 148-153 LOT 91
- Levels: One
- Area Major: 34773 - St Cloud (Harmony)
- Occupant Type: Owner
- Parcel Number: 13-26-31-3497-0001-0910
- Zoning Code: RES
Similar Properties
Nearby Subdivisions
Birchwood Nbhds B C
Enclave At Lakes Of Harmony
Harmony
Harmony 50 Active Adult
Harmony Central Ph 1
Harmony Nbhd D2 E
Harmony Nbhd F
Harmony Nbhd I
Harmony Nbhd J
Harmony Neighborhoods Ghf
Harmony West Ph 1a
Villages At Harmony Ph 1b
Villages At Harmony Ph 1c1 1d
Villages At Harmony Ph 1c2
Villages At Harmony Ph 2a
Villagesharmony Ph 1c1 1d



