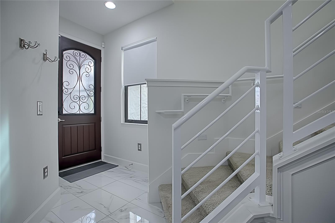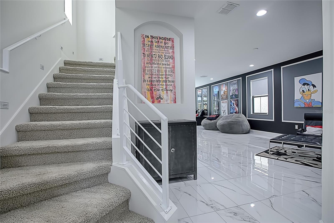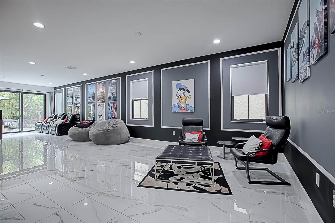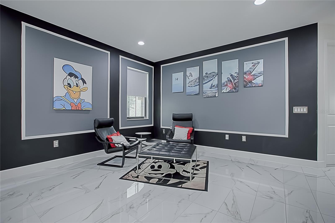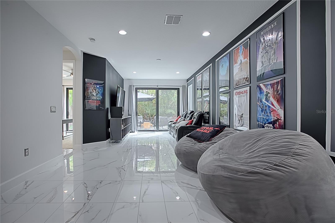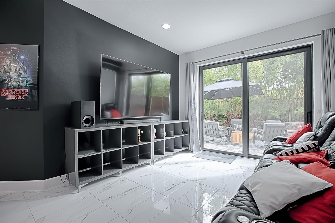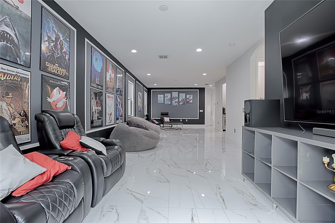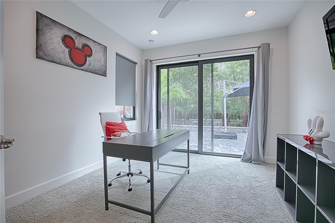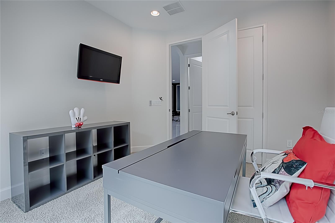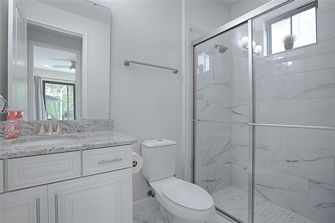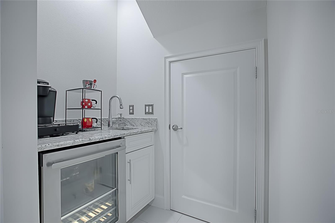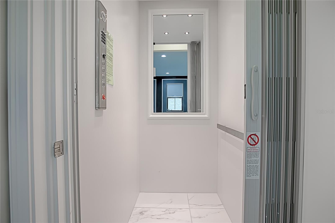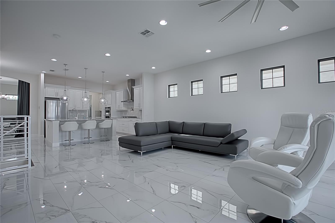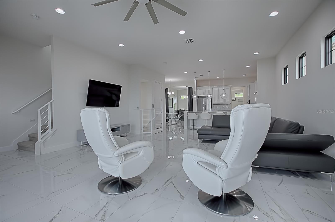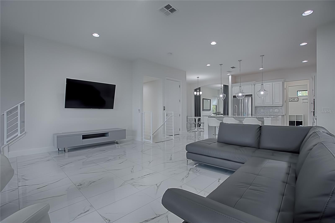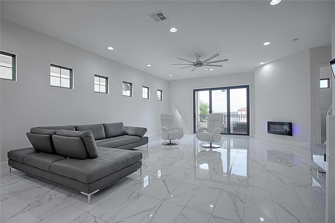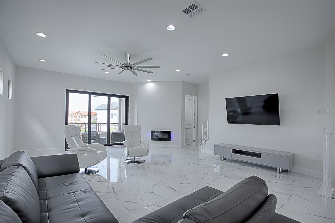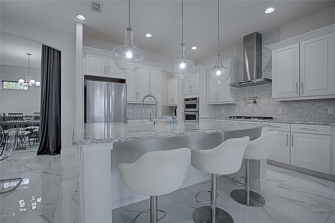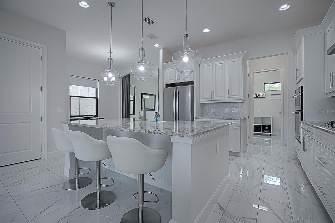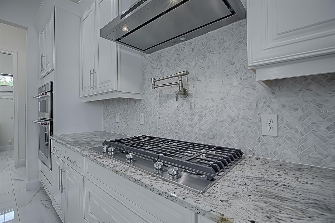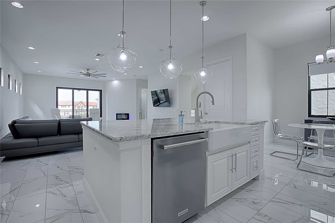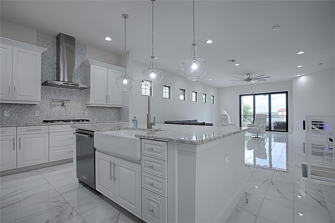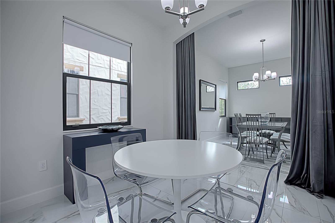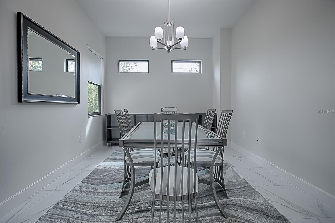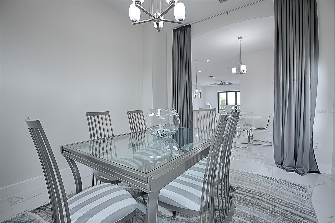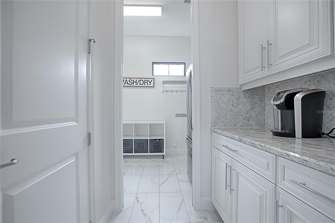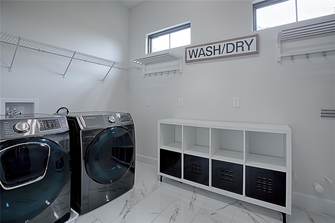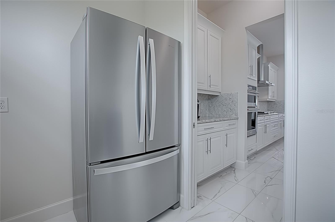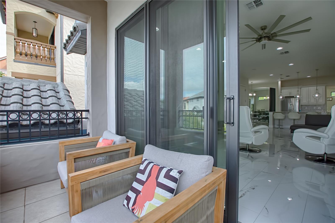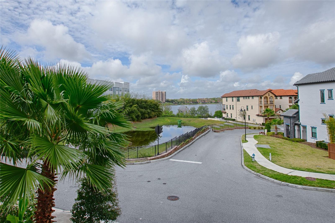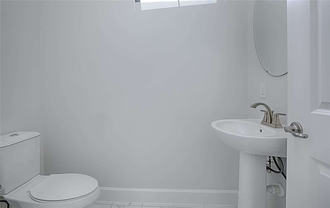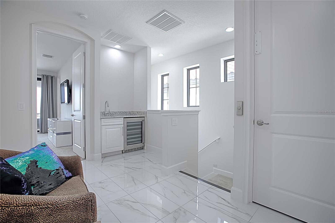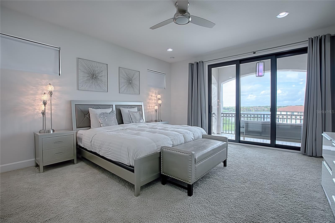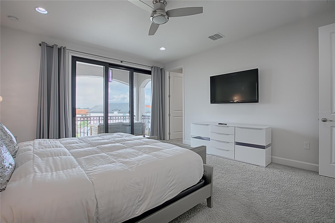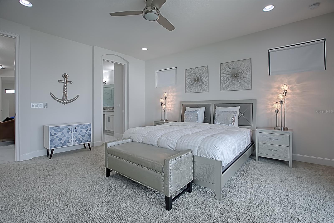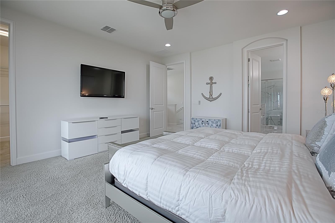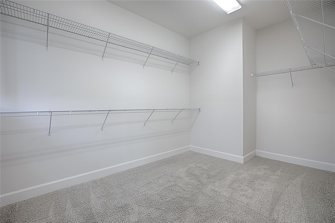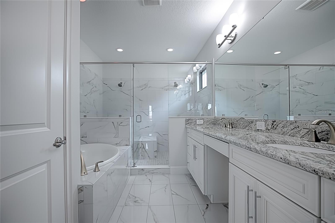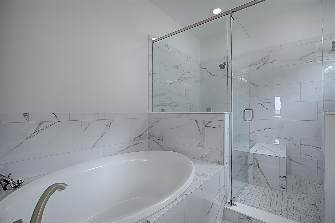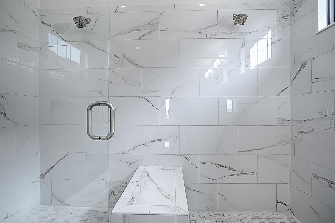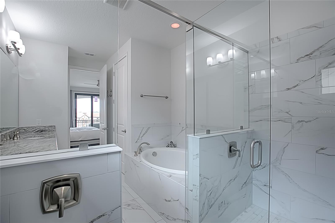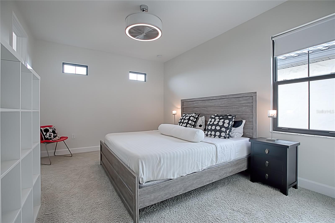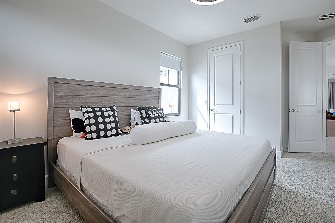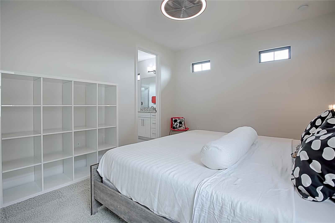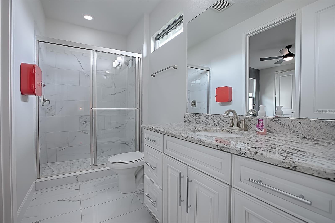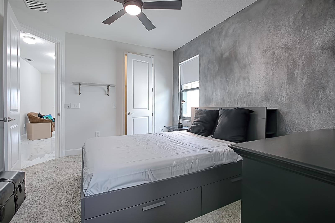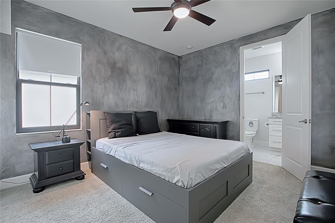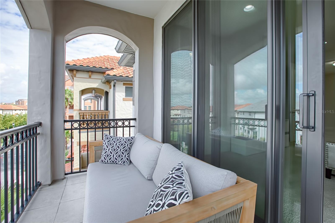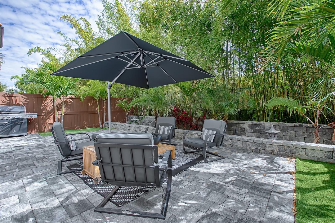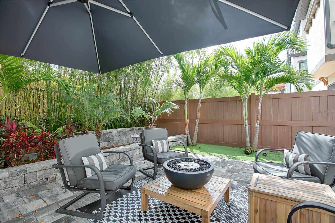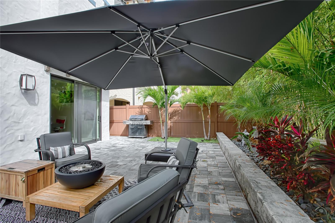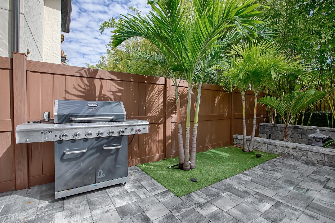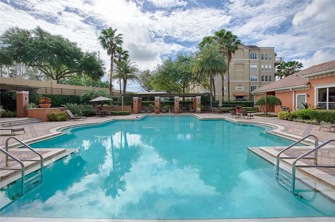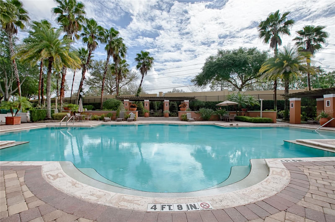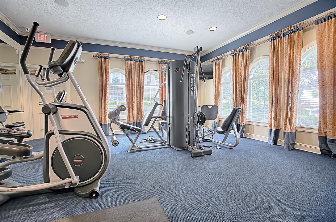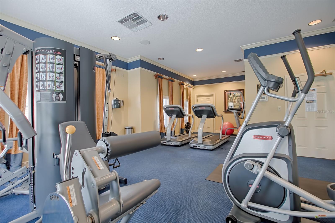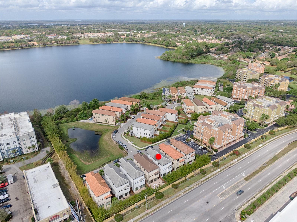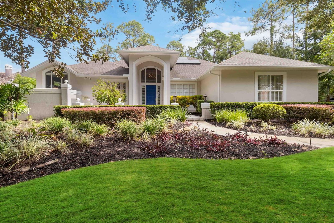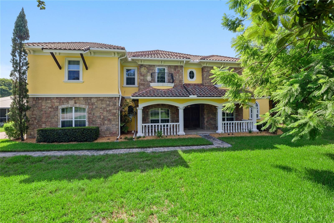Submit an Offer Now!
7661 Toscana Boulevard, ORLANDO, FL 32819
Property Photos
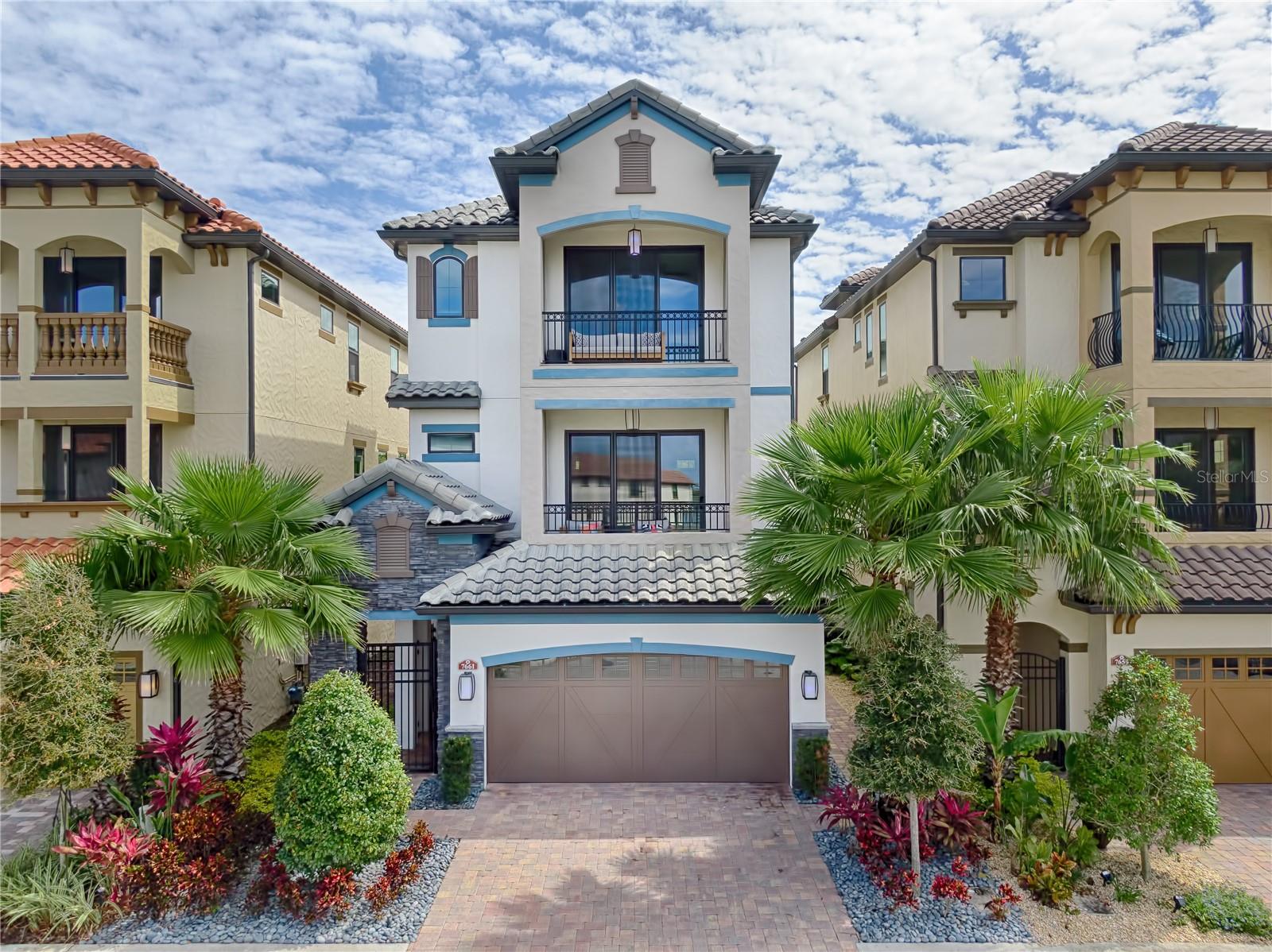
Priced at Only: $5,500
For more Information Call:
(352) 279-4408
Address: 7661 Toscana Boulevard, ORLANDO, FL 32819
Property Location and Similar Properties
- MLS#: O6227778 ( Residential Lease )
- Street Address: 7661 Toscana Boulevard
- Viewed: 10
- Price: $5,500
- Price sqft: $1
- Waterfront: No
- Year Built: 2018
- Bldg sqft: 4281
- Bedrooms: 4
- Total Baths: 4
- Full Baths: 3
- 1/2 Baths: 1
- Garage / Parking Spaces: 2
- Days On Market: 102
- Additional Information
- Geolocation: 28.4541 / -81.478
- County: ORANGE
- City: ORLANDO
- Zipcode: 32819
- Elementary School: Dr. Phillips Elem
- Middle School: Southwest Middle
- High School: Dr. Phillips High
- Provided by: JULIAN PROPERTIES, INC.
- Contact: Gary Brach
- 407-291-4900
- DMCA Notice
-
Description"REDUCED PRICE"This outstanding property is located in the very heart of Dr. Phillips in the gated community of "Lakeside At Tuscana". This 3 story home with 2 car garage, private elevator, views of "Spring Lake", 4 bedrooms, 3 1/2 bathrooms, & gourmet kitchen all designed in a clean modern style. The view from the front balcony call you for a relaxing morning coffee or an evening glass of wine with the lake view. If you need more space and privacy just go around back and enjoy the private patio for additional entertaining space. There are many more wonderful amenities that you need to see to believe so call today for your private tour to start your Florida life style living in this amazing property.
Payment Calculator
- Principal & Interest -
- Property Tax $
- Home Insurance $
- HOA Fees $
- Monthly -
Features
Building and Construction
- Covered Spaces: 0.00
- Living Area: 3481.00
School Information
- High School: Dr. Phillips High
- Middle School: Southwest Middle
- School Elementary: Dr. Phillips Elem
Garage and Parking
- Garage Spaces: 2.00
- Open Parking Spaces: 0.00
Utilities
- Carport Spaces: 0.00
- Cooling: Central Air
- Heating: Central, Electric
- Pets Allowed: No
- Utilities: Cable Available
Finance and Tax Information
- Home Owners Association Fee: 0.00
- Insurance Expense: 0.00
- Net Operating Income: 0.00
- Other Expense: 0.00
Other Features
- Appliances: Bar Fridge, Built-In Oven, Cooktop, Dishwasher, Disposal, Dryer, Microwave, Range Hood, Refrigerator, Washer, Wine Refrigerator
- Association Name: Leland Managemnt/Jeilany Llapur
- Association Phone: (407) 982-3941
- Country: US
- Furnished: Negotiable
- Interior Features: Ceiling Fans(s), Crown Molding, Eat-in Kitchen, Elevator, Kitchen/Family Room Combo, Solid Surface Counters, Solid Wood Cabinets, Thermostat, Walk-In Closet(s), Window Treatments
- Levels: Three Or More
- Area Major: 32819 - Orlando/Bay Hill/Sand Lake
- Occupant Type: Vacant
- Parcel Number: 26-23-28-4773-00-280
- Views: 10
Owner Information
- Owner Pays: Trash Collection
Similar Properties
Nearby Subdivisions
7601 Condo
Bay Hill Apts
Bay Hill Masters Condo
Clubhouse Estates
Enclave At Orlando
Florida Center Windhover Resid
Hawthorn Suites Orlando
Hidden Beach
Hidden Spgs
Islescay Commons
Lake Cane Estates
Orange Tree Country Club
Out Of County
Palm Lake Manor
Phillips Bay Condo Ph 02 Or 57
Point Orlando Resort Condo
Sanctuary At Bay Hill
Sanctuarybay Hill
Sand Lake Hills Sec 09
Sand Lake Sound
Sandlake Private Residences
Sandlake Private Residences Bl
Sandy Spgs
Shadow Bay Spgs
South Bay Section 1 872 Lot 17
Tangelo Park Sec 01
Tangelo Park Sec 02
Tangelo Park Sec 04
Torey Pines
Villas At Bay Hill
Vista Cay At Harbor Square Con
Vista Cay Isles At Cay Commons
Vista Cayharbor Square Ph 08
Vistasphillips Commons
Windhover Condo
Wingrove Estates



