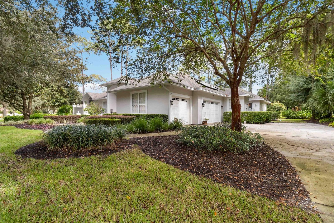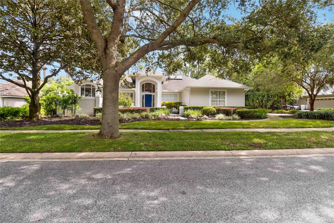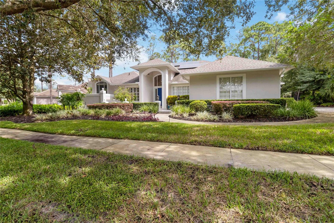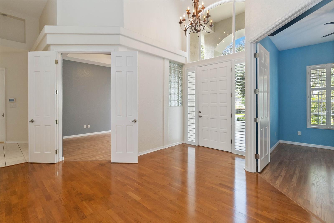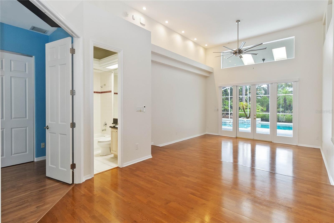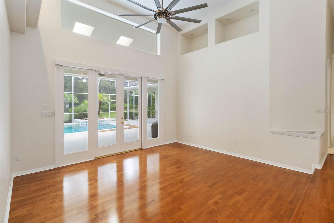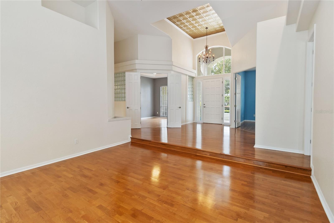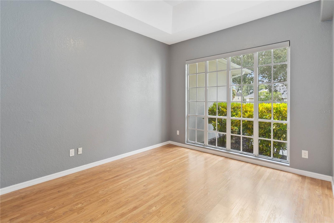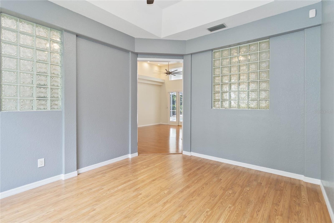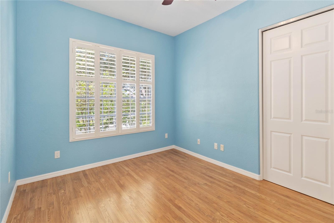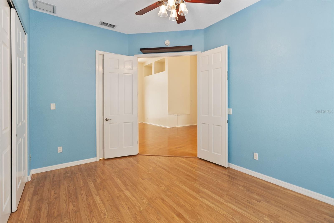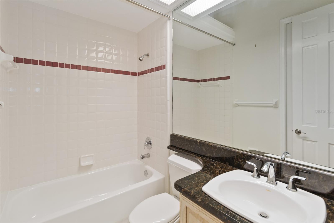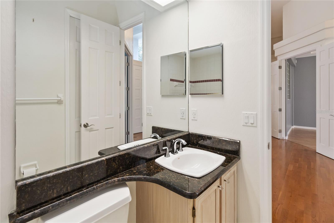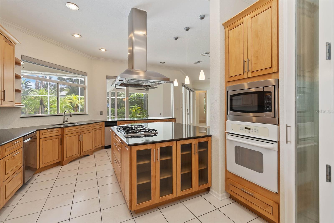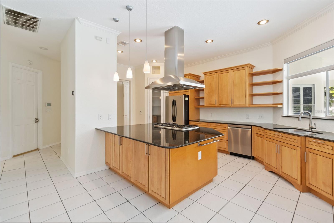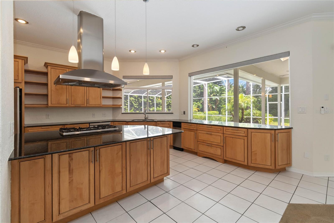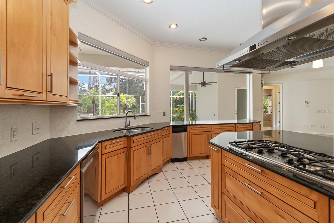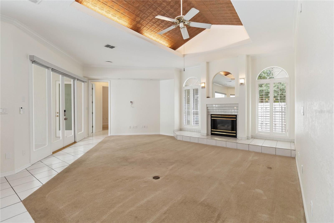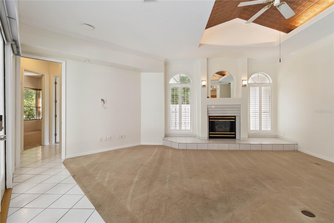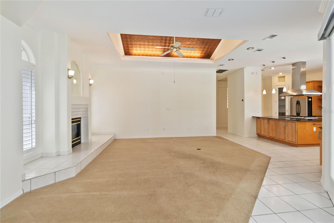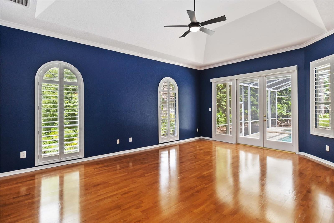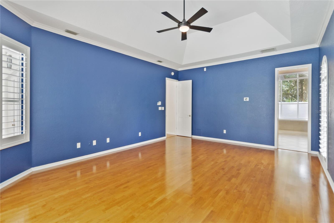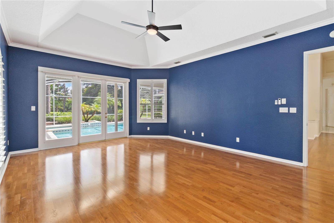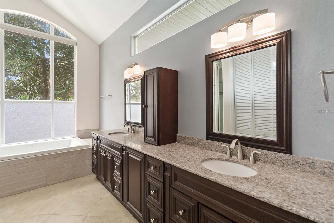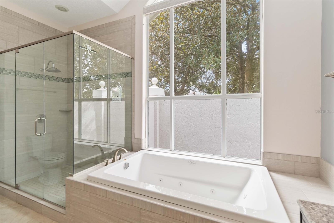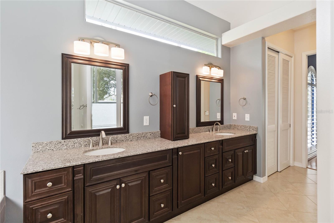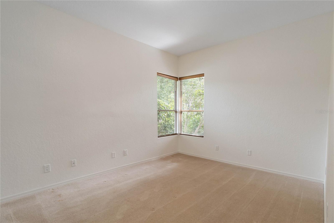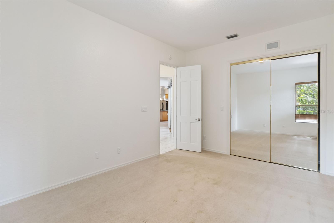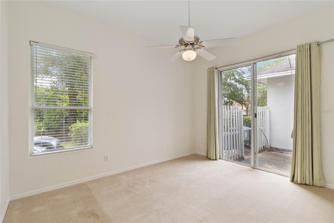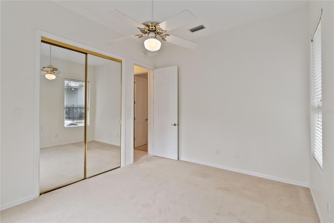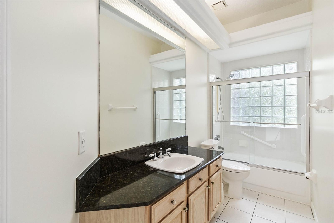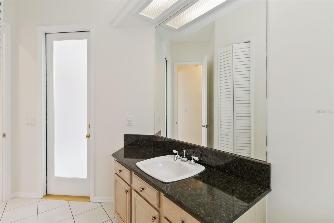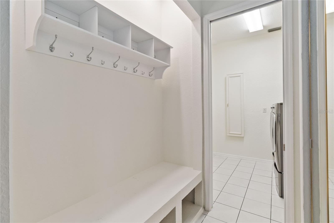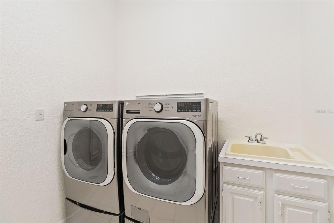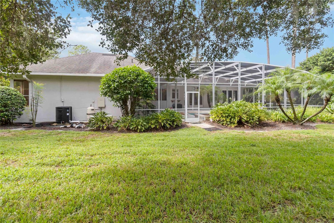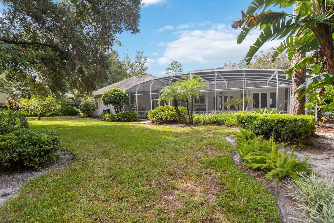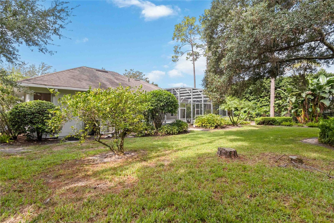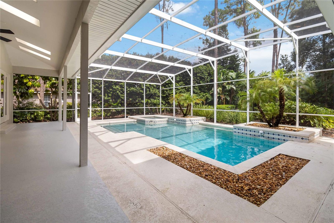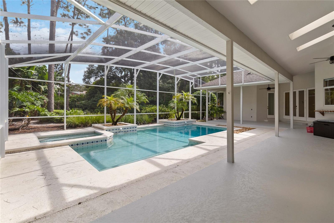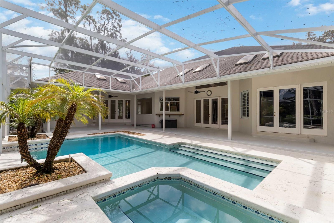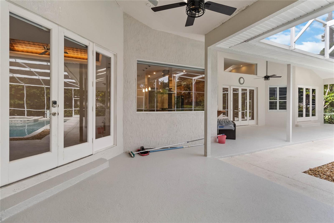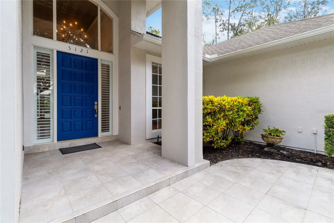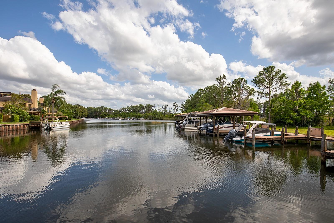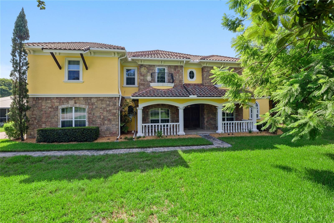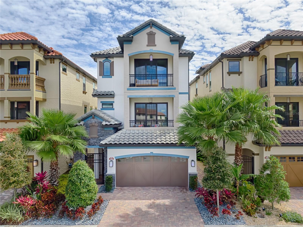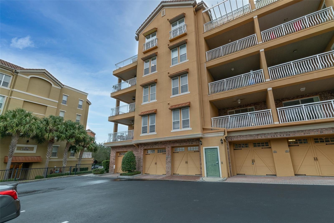Submit an Offer Now!
5121 Timberview Terrace, ORLANDO, FL 32819
Property Photos
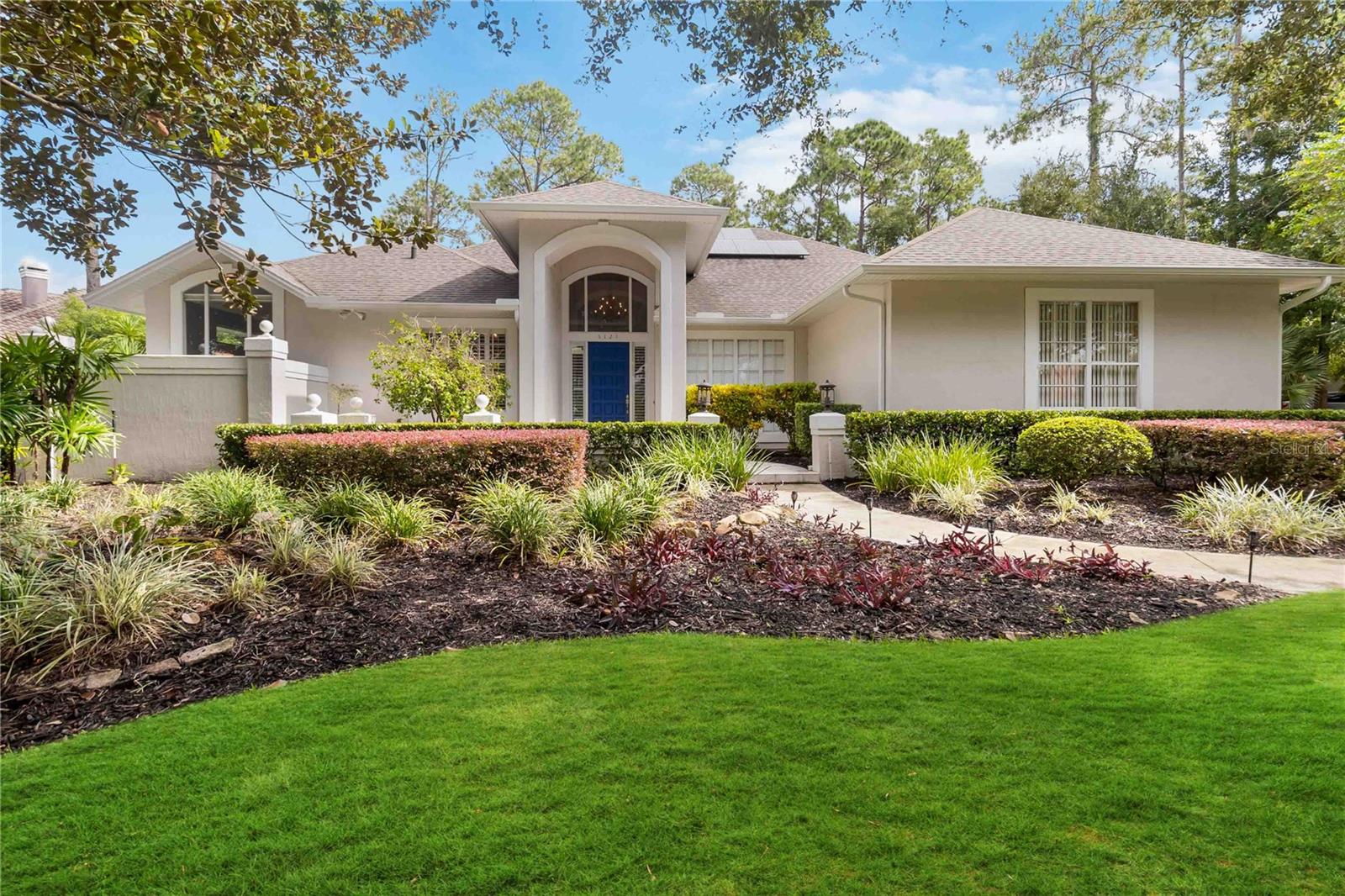
Priced at Only: $5,000
For more Information Call:
(352) 279-4408
Address: 5121 Timberview Terrace, ORLANDO, FL 32819
Property Location and Similar Properties
- MLS#: O6241274 ( Residential Lease )
- Street Address: 5121 Timberview Terrace
- Viewed: 5
- Price: $5,000
- Price sqft: $1
- Waterfront: No
- Year Built: 1989
- Bldg sqft: 4525
- Bedrooms: 4
- Total Baths: 3
- Full Baths: 3
- Garage / Parking Spaces: 3
- Days On Market: 62
- Additional Information
- Geolocation: 28.485 / -81.503
- County: ORANGE
- City: ORLANDO
- Zipcode: 32819
- Subdivision: Torey Pines
- Elementary School: Palm Lake Elem
- Middle School: Chain of Lakes Middle
- High School: Olympia High
- Provided by: ORLANDO REGIONAL REALTY
- Contact: Kimberley Beaudry
- 407-751-2111
- DMCA Notice
-
DescriptionDiscover a luxurious retreat in the heart of Dr. Phillips, available for lease. includes pool care, lawn care and pest control! Also has solar to reduce your electric bill! Amazing opportunity to lease in a wonderful area! Great Schools! Nestled on a beautifully landscaped half acre, this home offers a peaceful escape from the everyday. As you approach, youll be greeted by vibrant greenery in the front yard, setting the tone for what lies within. Step inside to a grand foyer, where over 3,000 square feet of thoughtfully designed living space unfolds before you. The foyer leads into an elegant formal living area, offering stunning views of the sparkling pool oasis beyond. The spacious kitchen is a dream come true for anyone who loves to cook, featuring large windows that flood the space with natural light, an impressive island with a gas cooktop, and plenty of room for family gatherings at the oversized breakfast bar. Both electric and gas appliances are ready to support your culinary adventures. Adjacent to the kitchen, the family room is the perfect spot for relaxing or entertaining, complete with a custom gas fireplace to cozy up by. The owners suite is a private haven, boasting dual walk in closets, a spa like en suite bathroom, and direct access to the expansive terrace and pool through French doors. With three additional bedrooms, this home ensures plenty of room for family or guests. You'll also find peace of mind with the added benefits of solar panels and a smart home system to help manage energy costs. A spacious three car garage offers ample storage for all your essentials, including space for gym equipment or a golf cart. The outdoor area is a true showstopper, with a heated pool and a waterfall edge spa that create a resort like atmosphere. Best of all, the lease includes yard maintenance and pool service, so you can fully enjoy the luxury of this home without the upkeep. Ready to call this stunning property your own? Schedule a tour today and experience the perfect blend of elegance and comfort.
Payment Calculator
- Principal & Interest -
- Property Tax $
- Home Insurance $
- HOA Fees $
- Monthly -
Features
Building and Construction
- Covered Spaces: 0.00
- Flooring: Carpet, Ceramic Tile, Wood
- Living Area: 3045.00
Property Information
- Property Condition: Completed
School Information
- High School: Olympia High
- Middle School: Chain of Lakes Middle
- School Elementary: Palm Lake Elem
Garage and Parking
- Garage Spaces: 3.00
- Open Parking Spaces: 0.00
Eco-Communities
- Pool Features: Heated, In Ground, Screen Enclosure
Utilities
- Carport Spaces: 0.00
- Cooling: Central Air
- Heating: Central, Electric, Gas
- Pets Allowed: Yes
Amenities
- Association Amenities: Tennis Court(s)
Finance and Tax Information
- Home Owners Association Fee: 0.00
- Insurance Expense: 0.00
- Net Operating Income: 0.00
- Other Expense: 0.00
Other Features
- Appliances: Dishwasher, Dryer, Electric Water Heater, Microwave, Range, Range Hood, Refrigerator, Washer
- Association Name: Torey Pines
- Country: US
- Furnished: Unfurnished
- Interior Features: Ceiling Fans(s), Eat-in Kitchen, High Ceilings, Walk-In Closet(s)
- Levels: One
- Area Major: 32819 - Orlando/Bay Hill/Sand Lake
- Occupant Type: Vacant
- Parcel Number: 15-23-28-8698-01-050
- Possession: Rental Agreement
Owner Information
- Owner Pays: Grounds Care, Pest Control, Pool Maintenance
Similar Properties
Nearby Subdivisions
7601 Condo
Bay Hill Apts
Bay Hill Masters Condo
Clubhouse Estates
Enclave At Orlando
Florida Center Windhover Resid
Hawthorn Suites Orlando
Hidden Beach
Hidden Spgs
Islescay Commons
Lake Cane Estates
Orange Tree Country Club
Out Of County
Palm Lake Manor
Phillips Bay Condo Ph 02 Or 57
Point Orlando Resort Condo
Sanctuary At Bay Hill
Sanctuarybay Hill
Sand Lake Hills Sec 09
Sand Lake Sound
Sandlake Private Residences
Sandlake Private Residences Bl
Sandy Spgs
Shadow Bay Spgs
South Bay Section 1 872 Lot 17
Tangelo Park Sec 01
Tangelo Park Sec 02
Tangelo Park Sec 04
Torey Pines
Villas At Bay Hill
Vista Cay At Harbor Square Con
Vista Cay Isles At Cay Commons
Vista Cayharbor Square Ph 08
Vistasphillips Commons
Windhover Condo
Wingrove Estates



