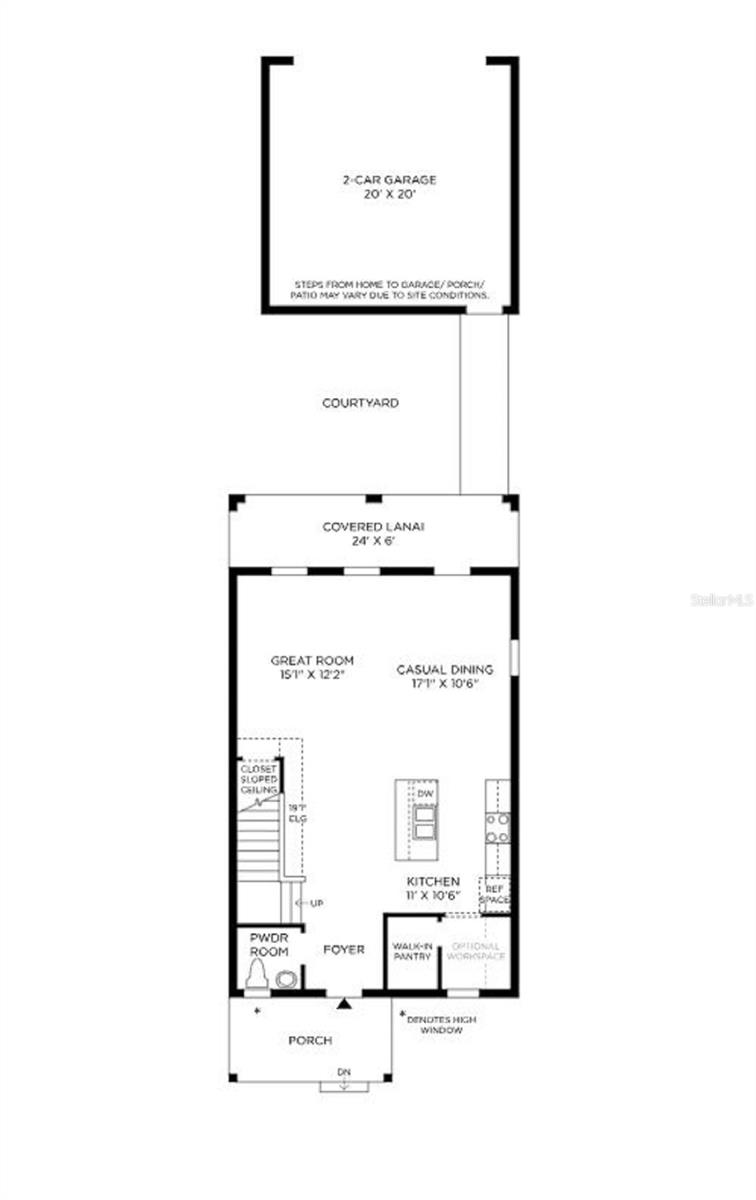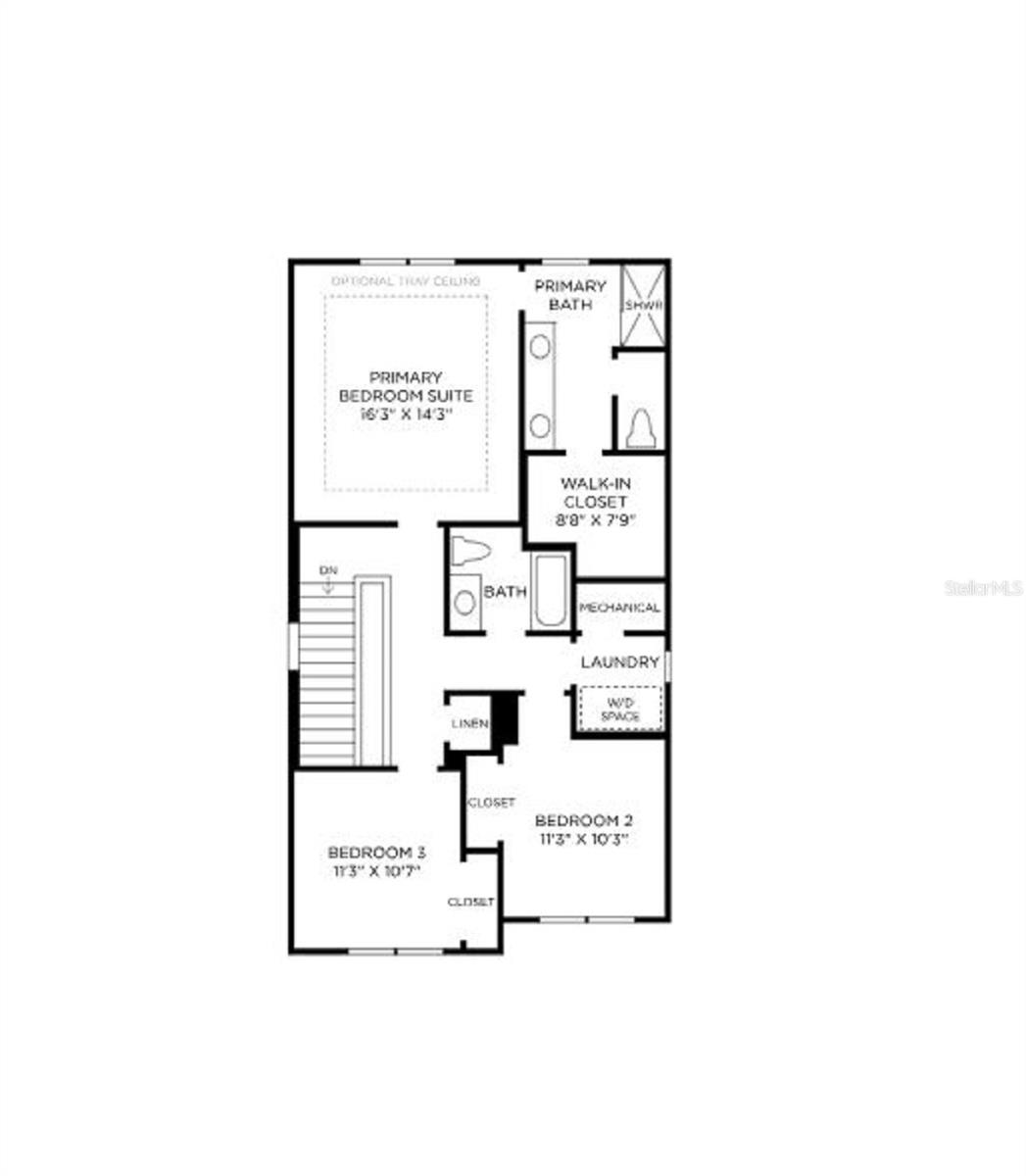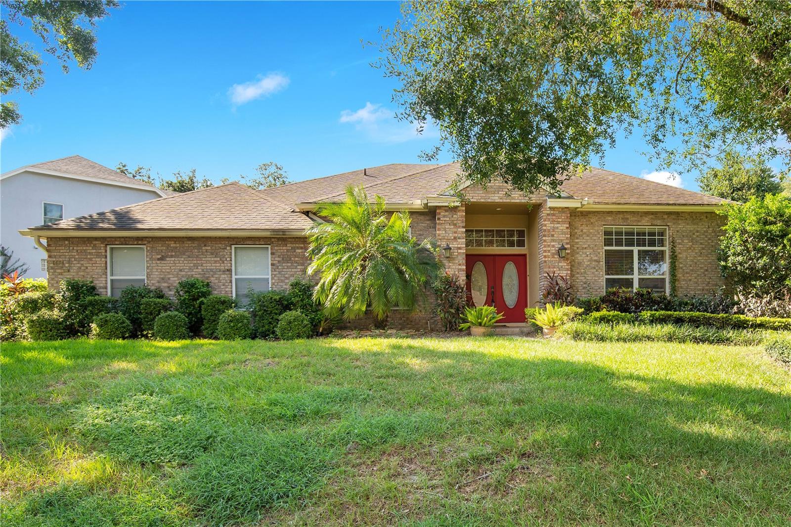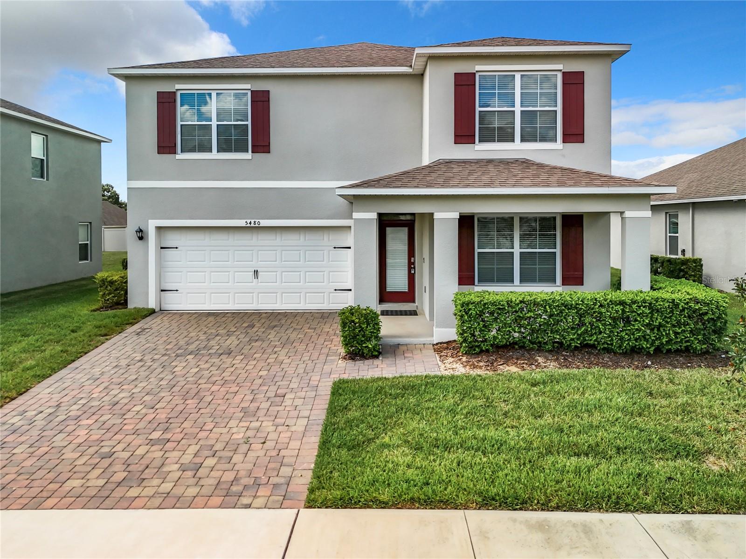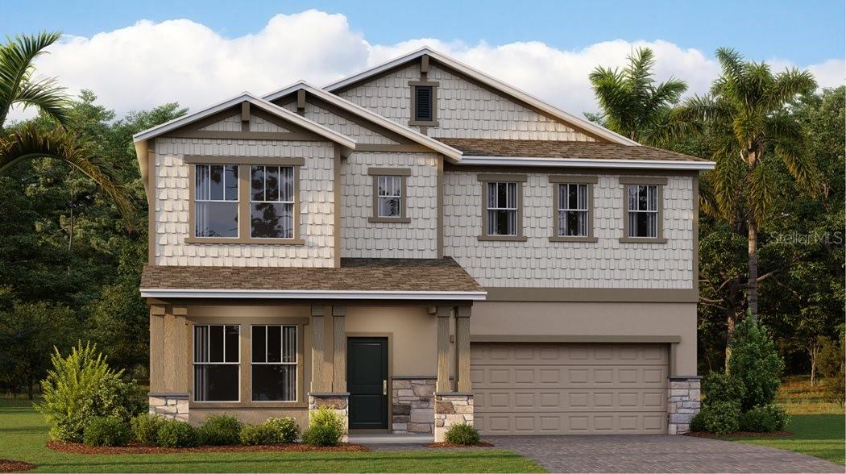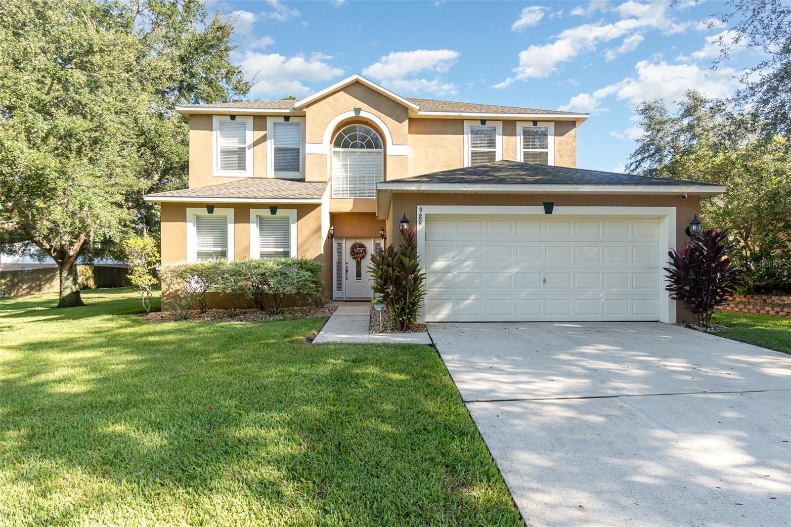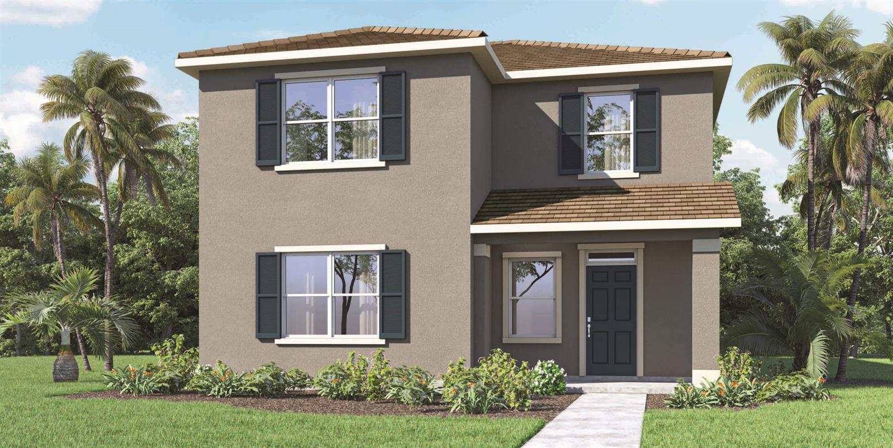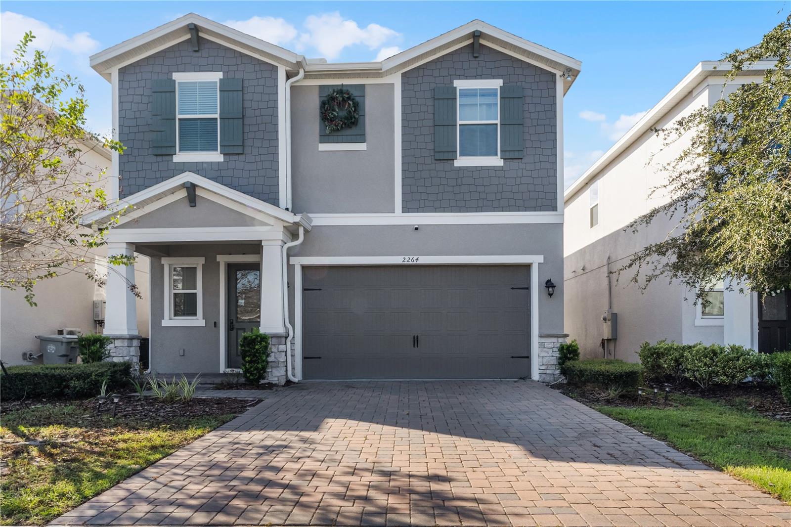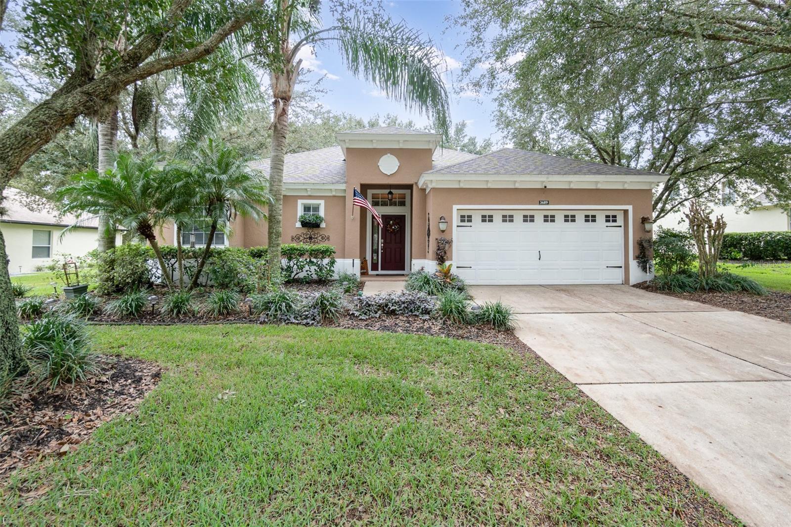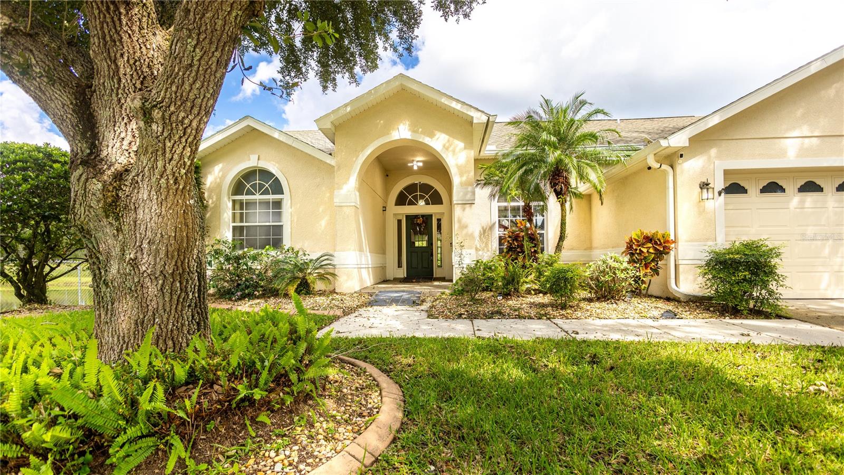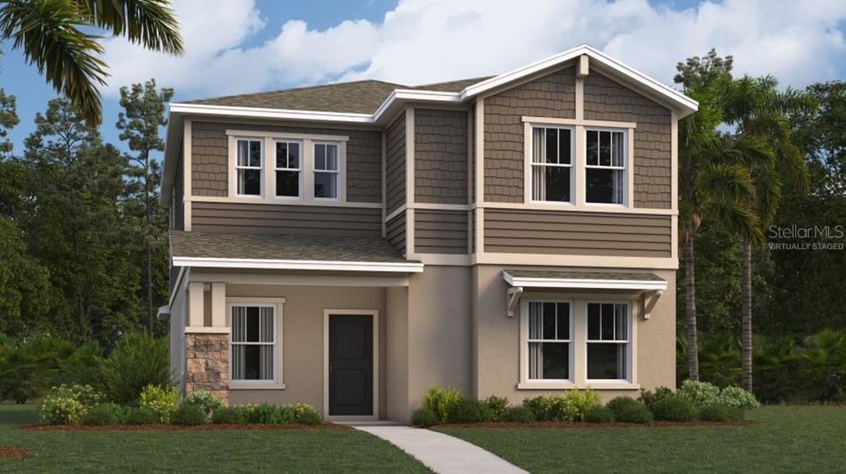Submit an Offer Now!
2444 Cedar Rose Street, APOPKA, FL 32712
Property Photos
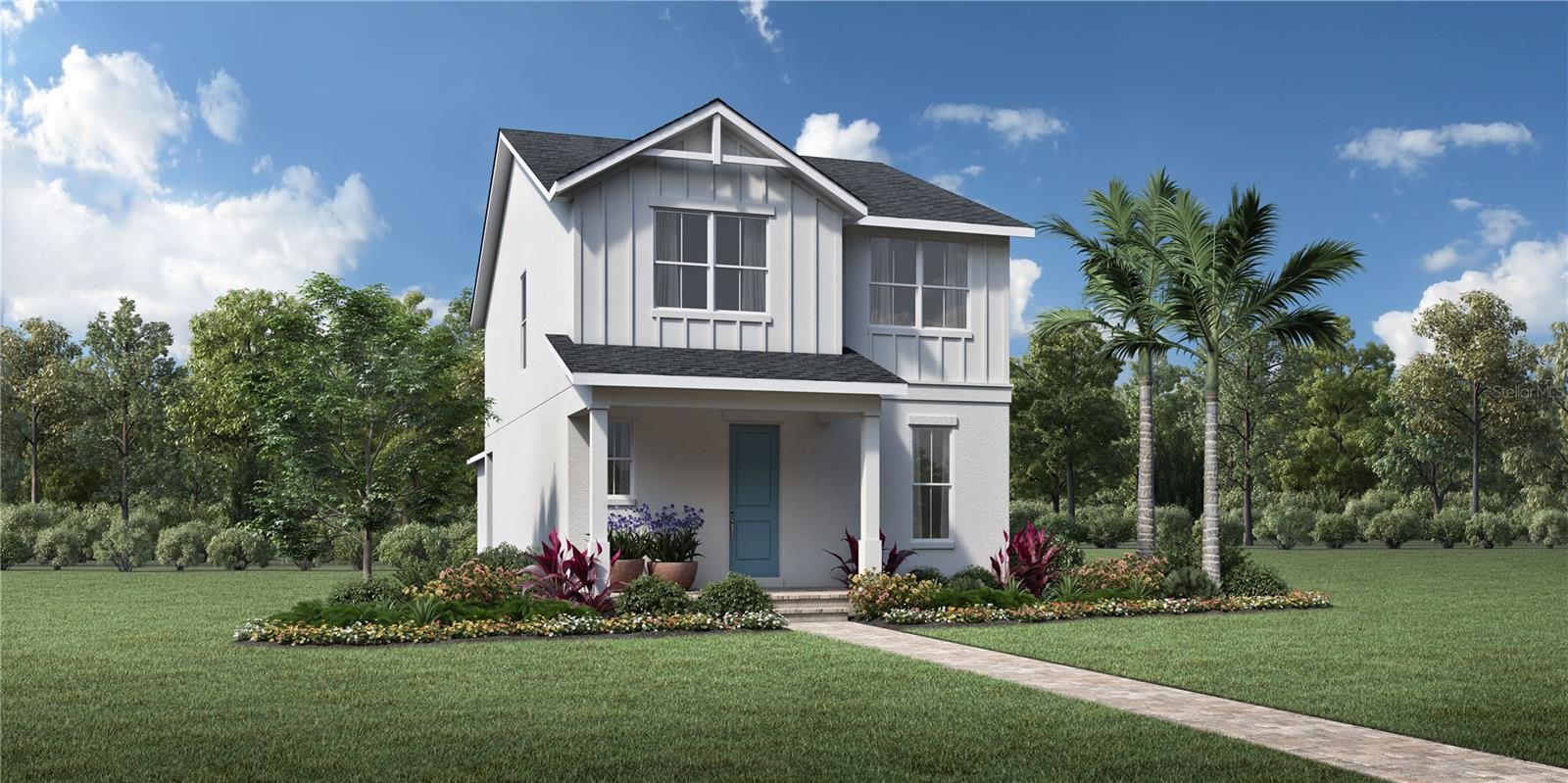
Priced at Only: $425,995
For more Information Call:
(352) 279-4408
Address: 2444 Cedar Rose Street, APOPKA, FL 32712
Property Location and Similar Properties
- MLS#: O6229458 ( Residential )
- Street Address: 2444 Cedar Rose Street
- Viewed: 2
- Price: $425,995
- Price sqft: $168
- Waterfront: No
- Year Built: 2024
- Bldg sqft: 2532
- Bedrooms: 3
- Total Baths: 3
- Full Baths: 2
- 1/2 Baths: 1
- Garage / Parking Spaces: 2
- Days On Market: 116
- Additional Information
- Geolocation: 28.7588 / -81.5488
- County: ORANGE
- City: APOPKA
- Zipcode: 32712
- Subdivision: Oaks At Kelly Park
- High School: Apopka
- Provided by: ORLANDO TBI REALTY LLC
- Contact: Matthew Matthews
- 407-345-6000
- DMCA Notice
-
DescriptionUnder Construction. Welcome to the Party at the Upgraded Kelly Farmhouse! Hey there, home seekers! Ready to kick off your shoes and stay a while? The Upgraded Kelly Farmhouse is here to sweep you off your feet and into the home of your dreams! Knock Knock! Who's There? Your New Life! Picture this: You're strolling up to your very own farmhouse chic abode. The inviting porch is practically winking at you, saying, "Come on in, the livin' is easy!" It's not just a porch, it's your front row seat to lazy Sunday mornings and the neighborhood's hottest hangout spot. Space, Space, Baby! Swing open that door and BAM! You're hit with a one two punch of spaciousness. The foyer leads you to: A great room so great, it'll make your old living room jealous A dining room ready for everything from Thanksgiving feasts to competitive board game nights A covered lanai that's basically begging you to host the barbecue of the century Kitchen Goals: Unlocked Buckle up, foodies! This kitchen is about to make your taste buds do a happy dance: Center island so big, you could land a small plane on it (but please don't) More cabinet space than you can shake a spatula at Walk in pantry that's basically Narnia for snack lovers Bedroom or Private Resort? You Decide! The primary suite isn't just a bedroom, it's your personal escape pod: Bathroom so spa like, you'll be looking for the massage therapist Shower so luxe, you'll want to send it a thank you note Walk in closet that's ready to handle your "I have nothing to wear" crisis Room for Your Whole Crew Two more bedrooms are standing by, ready to house your kids, guests, or life size cardboard cutouts of celebrities (hey, we don't judge). The Little Things That Make You Go "Whoa" Powder room for when nature calls (and you don't want to share) Laundry room so convenient, you might actually enjoy doing laundry (okay, that might be stretching it) Storage space galore, because who doesn't need a place for their vintage troll doll collection? The Nitty Gritty (But Still Fun) Facts 3 bedrooms (that's one for you, one for your stuff, and one for more of your stuff) 2.5 baths (the .5 is for those times when you just can't wait) Rear entry garage (for sneaking in late night ice cream runs) The Upgraded Kelly Farmhouse isn't just a home, it's your ticket to the good life. It's where you'll host legendary game nights, perfect your secret pasta sauce, and finally learn how to fold a fitted sheet (or not, we won't tell). So, what are you waiting for? Time to make like a tree and put down roots in the Kelly Farmhouse. Give us a ring, swing by for a tour, and get ready to live your best farmhouse life. Trust us, your future self is already thanking you!
Payment Calculator
- Principal & Interest -
- Property Tax $
- Home Insurance $
- HOA Fees $
- Monthly -
Features
Building and Construction
- Builder Model: Kelly Farmhouse
- Builder Name: Toll Brothers
- Covered Spaces: 0.00
- Exterior Features: Irrigation System, Sidewalk, Sliding Doors
- Flooring: Carpet, Tile
- Living Area: 1837.00
- Roof: Shingle
Property Information
- Property Condition: Under Construction
Land Information
- Lot Features: City Limits, Sidewalk, Paved
School Information
- High School: Apopka High
Garage and Parking
- Garage Spaces: 2.00
- Open Parking Spaces: 0.00
- Parking Features: Driveway, On Street
Eco-Communities
- Water Source: Public
Utilities
- Carport Spaces: 0.00
- Cooling: Central Air
- Heating: Central, Electric
- Pets Allowed: Yes
- Sewer: Public Sewer
- Utilities: Cable Available, Cable Connected, Electricity Connected, Natural Gas Connected, Phone Available, Sewer Connected, Sprinkler Recycled, Street Lights, Underground Utilities, Water Connected
Amenities
- Association Amenities: Pool, Recreation Facilities, Trail(s)
Finance and Tax Information
- Home Owners Association Fee Includes: Common Area Taxes, Pool, Escrow Reserves Fund, Management, Recreational Facilities
- Home Owners Association Fee: 98.00
- Insurance Expense: 0.00
- Net Operating Income: 0.00
- Other Expense: 0.00
- Tax Year: 2023
Other Features
- Appliances: Dishwasher, Disposal, Gas Water Heater, Microwave, Range, Tankless Water Heater
- Association Name: May Management Services, Inc. / Geeta Chowbay
- Association Phone: (855) 629-6481
- Country: US
- Interior Features: Eat-in Kitchen, High Ceilings, In Wall Pest System, Kitchen/Family Room Combo, Living Room/Dining Room Combo, Open Floorplan, PrimaryBedroom Upstairs, Solid Surface Counters, Thermostat, Tray Ceiling(s), Walk-In Closet(s)
- Legal Description: OAKS AT KELLY PARK PHASE 3A 113/72 LOT 132
- Levels: Two
- Area Major: 32712 - Apopka
- Occupant Type: Vacant
- Parcel Number: 07-20-28-6107-01-320
- Style: Bungalow, Contemporary, Craftsman, Florida
- Zoning Code: A-1(ZIP)
Similar Properties
Nearby Subdivisions
Acuera Estates
Ahern Park
Alexandria Place I
Apopka Ranches
Apopka Terrace
Arbor Rdg Ph 01 B
Arbor Rdg Ph 03
Arbor Rdg Ph 05
Bent Oak Ph 01
Bent Oak Ph 02
Bent Oak Ph 04
Bridle Path
Cambridge Commons
Carriage Hill
Chandler Estates
Clayton Estates
Dean Hilands
Diamond Hill At Sweetwater Cou
Emery Smith Sub
Errol Club Villas 01
Errol Estate
Errol Hills Village
Estates At Sweetwater Golf Co
Golden Gem 50s
Hilltop Estates
Kelly Park Hills
Kelly Park Hills South Ph 03
Lake Mc Coy Oaks
Lake Todd Estates
Lakeshorewekiva
Laurel Oaks
Legacy Hills
Lexington Club Ph 02
Lexington Club Phase Ii
Magnolia Oaks Ridge
Magnolia Woods At Errol Estate
Morrisons Sub
Muirfield Estate
None
Nottingham Park
Oak Hill Reserve Ph 02
Oak Rdg Ph 2
Oak Ridge Sub
Oaks At Kelly Park
Oakskelly Park Ph 1
Oakskelly Park Ph 2
Oakskelly Pk Ph 2
Orange County
Orchid Estates
Palmetto Rdg
Palmetto Ridge
Palms Sec 02
Palms Sec 03
Palms Sec 04
Park Ave Pines
Parkside At Errol
Parkside At Errol Estates
Parkview Preserve
Parkview Wekiva 4496
Pines Of Wekiva
Pines Wekiva Ph 02 Sec 03
Pines Wekiva Sec 01 Ph 01
Pines Wekiva Sec 01 Ph 02 Tr D
Pitman Estates
Plymouth Town
Reagans Reserve 4773
Rhetts Ridge
Rhetts Ridge 50s
Rock Spgs Estates
Rock Spgs Rdg Ph Vib
Rock Spgs Rdg Ph Viia
Rock Spgs Ridge Ph 01
Rock Spgs Ridge Ph 04a
Rock Springs Estates
Rock Springs Park
Rock Springs Ridge Ph 04a 51 1
Rock Springs Ridge Ph Vib
Rock Springs Ridge Phase V
San Sebastian Reserve
Sanctuary Golf Estates
Seasons At Summit Ridge
Spring Harbor
Spring Ridge Ph 02 03 04
Stoneywood Ph 01
Sweetwater Park Village
Sweetwater West
Tanglewilde St
Valeview
Vicks Landing Ph 01 50 62
Vista Reserve Ph 2
Wekiva Crescent
Wekiva Ridge
Wekiva Run
Wekiva Run Ph I 01
Wekiva Run Ph Iia
Wekiva Run Phase Ll
Wekiva Spgs Estates
Wekiva Spgs Reserve Ph 01
Wekiva Spgs Reserve Ph 02 4739
Wekiva Springs Estates
Wekiwa Glen
Wekiwa Hills
Winding Mdws
Winding Meadows
Windrose
Wolf Lake Ranch



