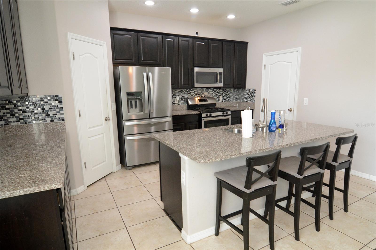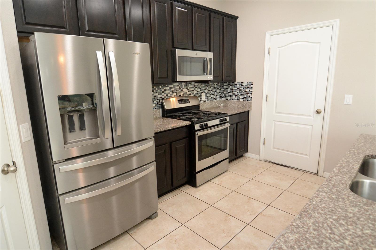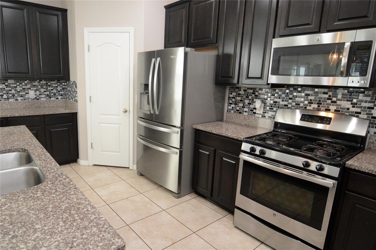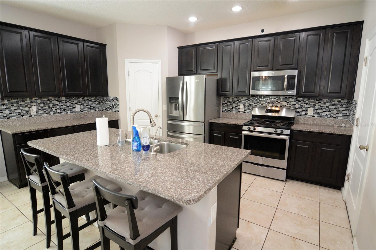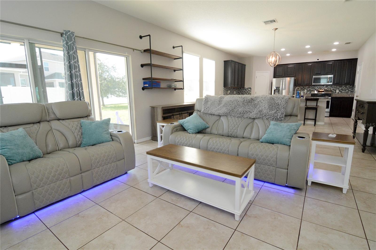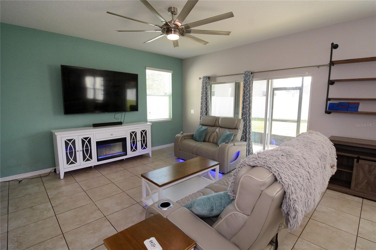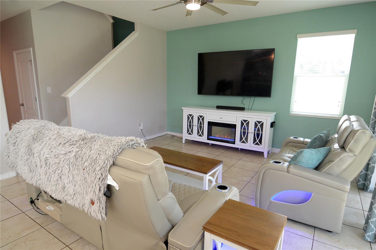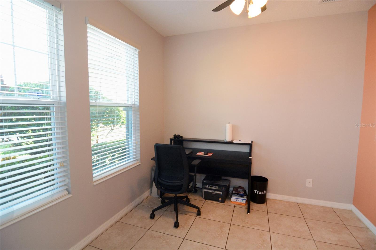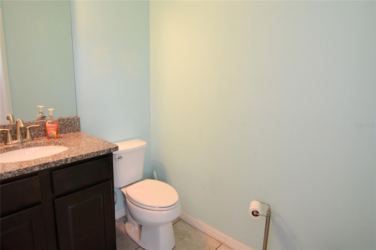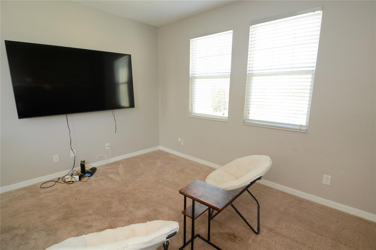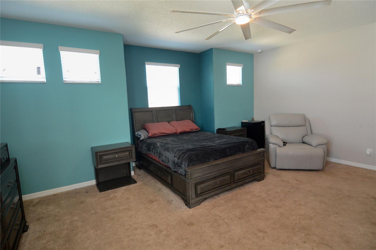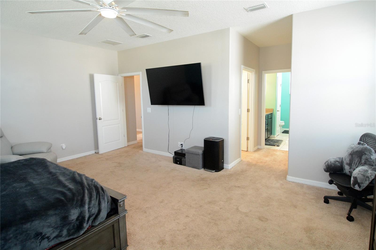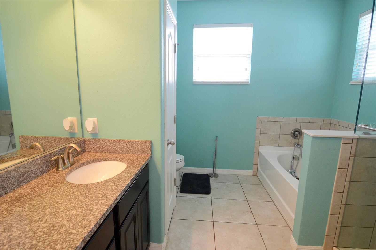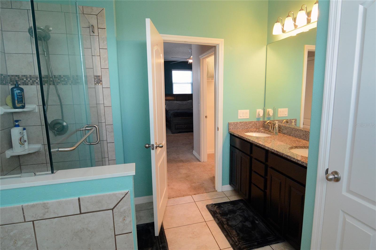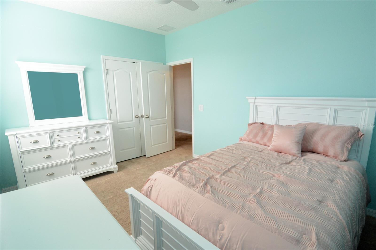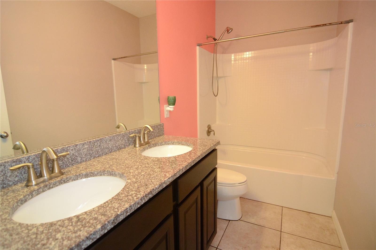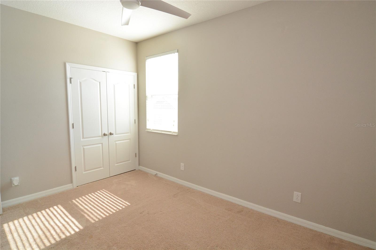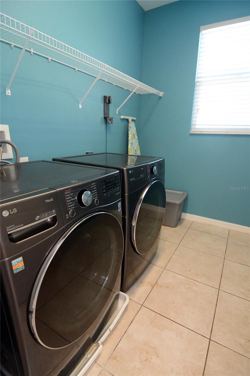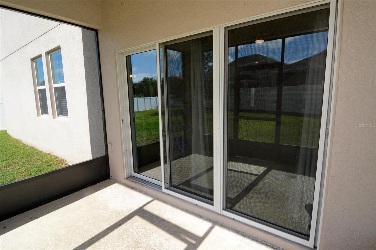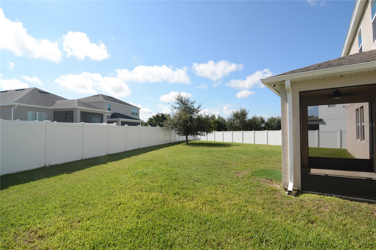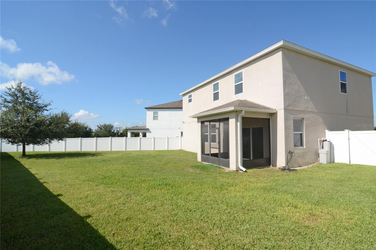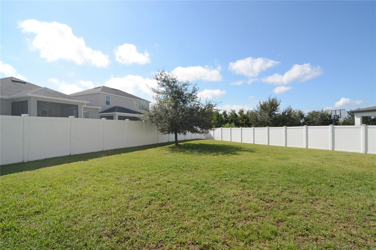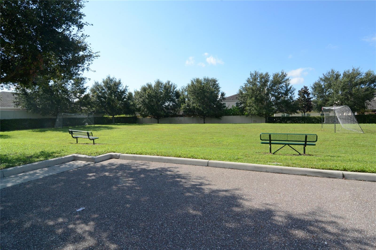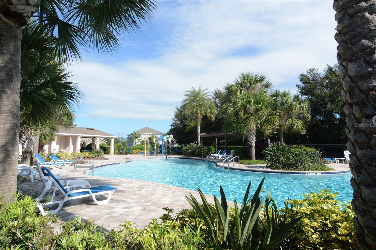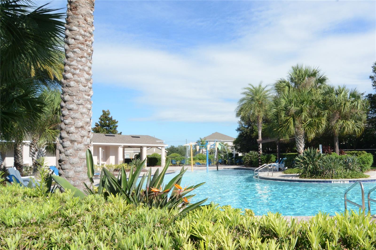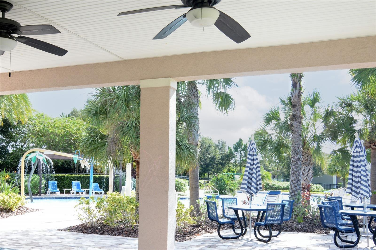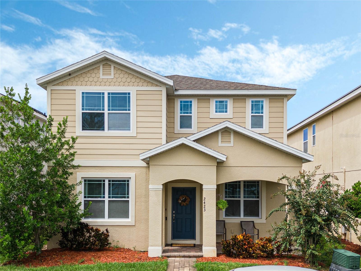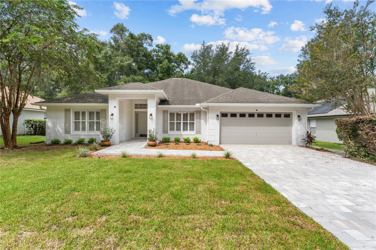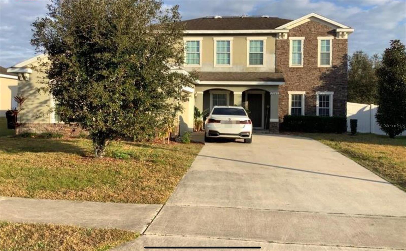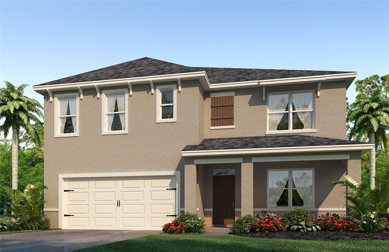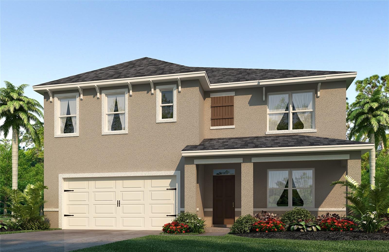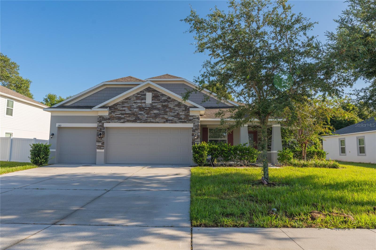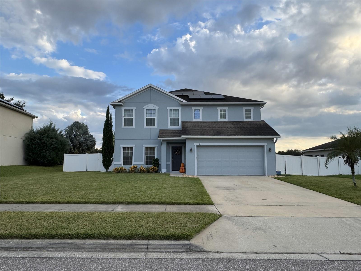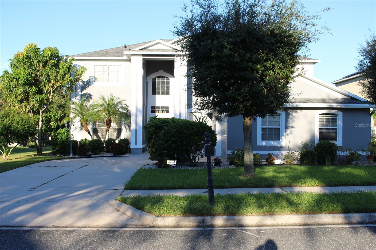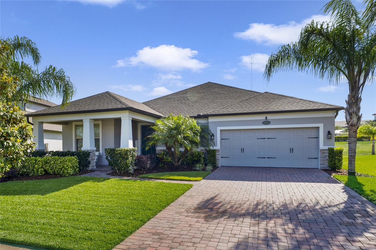Submit an Offer Now!
1008 Berry Leaf Court, APOPKA, FL 32703
Property Photos
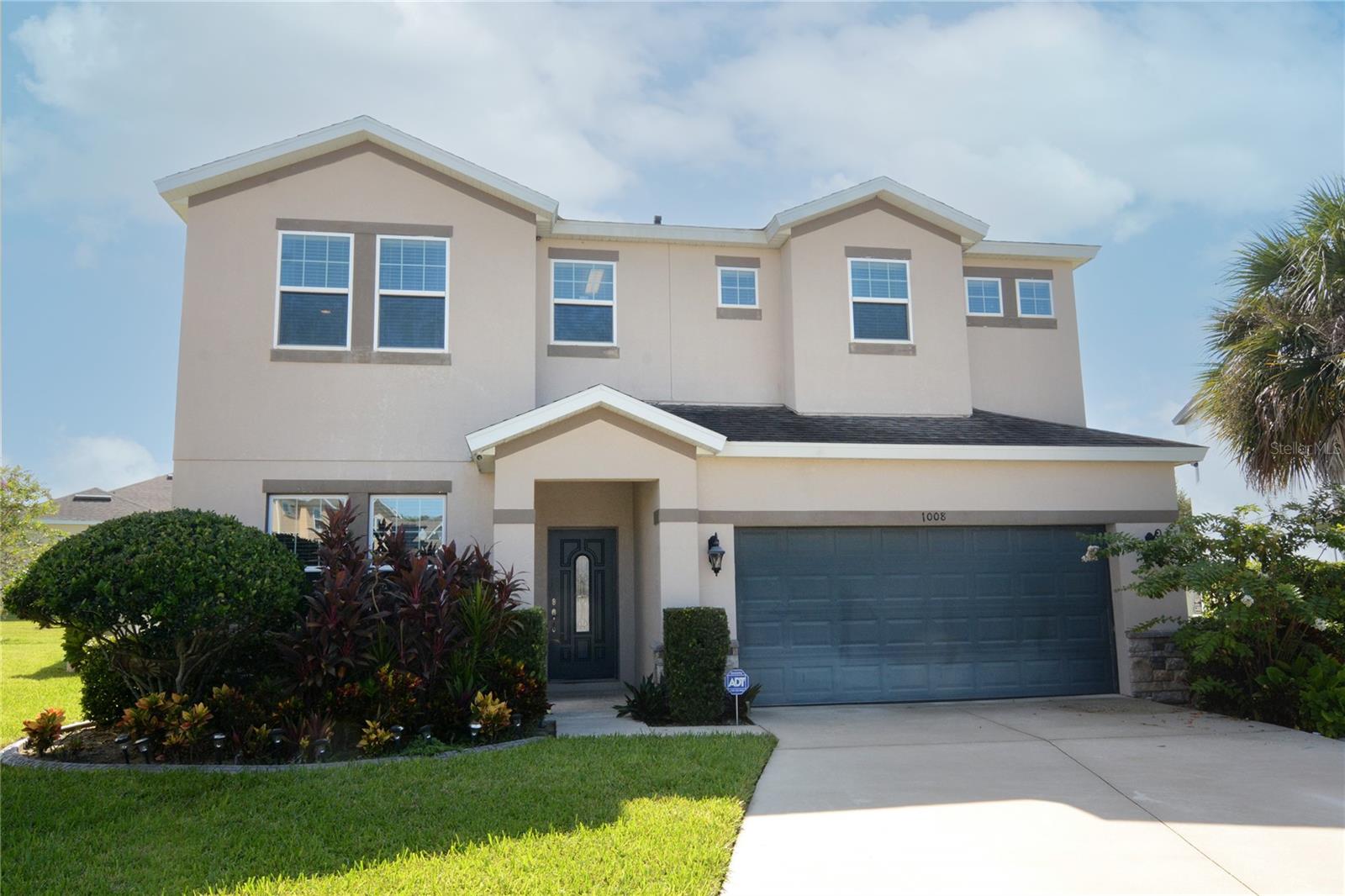
Priced at Only: $459,900
For more Information Call:
(352) 279-4408
Address: 1008 Berry Leaf Court, APOPKA, FL 32703
Property Location and Similar Properties
- MLS#: O6238069 ( Residential )
- Street Address: 1008 Berry Leaf Court
- Viewed: 8
- Price: $459,900
- Price sqft: $162
- Waterfront: No
- Year Built: 2016
- Bldg sqft: 2831
- Bedrooms: 3
- Total Baths: 3
- Full Baths: 2
- 1/2 Baths: 1
- Garage / Parking Spaces: 2
- Days On Market: 43
- Additional Information
- Geolocation: 28.6482 / -81.5223
- County: ORANGE
- City: APOPKA
- Zipcode: 32703
- Subdivision: Hilltop Reserve Ph 1
- Elementary School: Wheatley Elem
- Middle School: Piedmont Lakes Middle
- High School: Wekiva High
- Provided by: RE/MAX TOWN & COUNTRY REALTY
- Contact: Rob Breese, III
- 407-695-2066
- DMCA Notice
-
DescriptionBeautiful 2 story home situated on a premium private cul de sac & featuring one of the largest home sites and backyards in Apopka's desirable HillTop Reserve. Upon entering the home you will observe tile floors, high ceilings and the open floor plan which gives a feeling of space & light from the home's many large windows. Off the foyer is the living room/flex space & also suitable as an office + a convenient 1/2 bath nearby. The spacious family room, dining area and kitchen are all open to one another & create a wonderful place for family living. The screened porch is accessible through sliding glass doors & leads to a large fenced in back yard; perfect for your pets to roam & play & for enjoying outdoor games & activities! The gorgeous & functional kitchen which is open to the family & dining areas has 42 inch upgraded kitchen cabinets, granite countertops, tile backsplash, stainless steel appliances, breakfast bar and plenty of counter space. Upstairs you will find a loft / den area which could be enclosed as a 4th bedroom. The roomy & luxurious owners retreat features his/her walk in closets & an en suite bath complete w/ soaking tub, glass shower & door, double vanities with granite counters, and linen closet. The secondary bedrooms are all good sized & share a hall bath. Laundry Room is conveniently upstairs where all the laundry is & Washer/Dryer convey as does the whole house water filtration system! The home is very energy efficient & has double pane glass windows + economical natural gas heat & hot water. This highly sought after community features fiber internet, natural gas, & community pool & playground. The location is hard to beat w/ close access to the 414 & 429 Expressways, I 4, Florida's Turnpike & Advent Health Hospital Apopka. Dont miss out on this amazing home, schedule your viewing today! WELCOME HOME!
Payment Calculator
- Principal & Interest -
- Property Tax $
- Home Insurance $
- HOA Fees $
- Monthly -
Features
Building and Construction
- Covered Spaces: 0.00
- Exterior Features: Irrigation System, Sidewalk, Sliding Doors, Sprinkler Metered
- Fencing: Fenced, Vinyl
- Flooring: Carpet, Tile
- Living Area: 2223.00
- Roof: Shingle
Land Information
- Lot Features: Cul-De-Sac, Landscaped, Oversized Lot, Sidewalk, Street Dead-End, Paved
School Information
- High School: Wekiva High
- Middle School: Piedmont Lakes Middle
- School Elementary: Wheatley Elem
Garage and Parking
- Garage Spaces: 2.00
- Open Parking Spaces: 0.00
- Parking Features: Driveway, Garage Door Opener
Eco-Communities
- Water Source: Public
Utilities
- Carport Spaces: 0.00
- Cooling: Central Air
- Heating: Central, Electric, Heat Pump
- Pets Allowed: Yes
- Sewer: Public Sewer
- Utilities: BB/HS Internet Available, Electricity Connected, Fire Hydrant, Public, Sewer Connected, Sprinkler Meter, Street Lights, Underground Utilities, Water Connected
Amenities
- Association Amenities: Playground, Pool
Finance and Tax Information
- Home Owners Association Fee Includes: Pool
- Home Owners Association Fee: 77.50
- Insurance Expense: 0.00
- Net Operating Income: 0.00
- Other Expense: 0.00
- Tax Year: 2023
Other Features
- Appliances: Cooktop, Dishwasher, Disposal, Dryer, Gas Water Heater, Kitchen Reverse Osmosis System, Microwave, Range, Refrigerator, Washer, Water Filtration System, Water Purifier
- Association Name: Vista Cam-Miriam
- Association Phone: 407-682-3443
- Country: US
- Interior Features: Ceiling Fans(s), Eat-in Kitchen, High Ceilings, Kitchen/Family Room Combo, Living Room/Dining Room Combo, Open Floorplan, PrimaryBedroom Upstairs, Stone Counters, Thermostat, Walk-In Closet(s), Window Treatments
- Legal Description: HILLTOP RESERVE PHASE 1 84/129 LOT 30
- Levels: Two
- Area Major: 32703 - Apopka
- Occupant Type: Owner
- Parcel Number: 21-21-28-3630-00-300
- Style: Contemporary
- Zoning Code: P-D
Similar Properties
Nearby Subdivisions
Apopka Town
Apopka Woods Sub
Bear Lake Estates
Bear Lake Highlands
Bear Lake Manor
Bear Lake Woods Ph 1
Bel Aire Hills
Beverly Terrace Dedicated As M
Board Sub
Brantley Place
Breckenridge Ph 01 N
Breezy Heights
Bronsons Ridge 32s
Bronsons Ridge 60s
Cameron Grove
Cimarron Hills
Clarksville Second Add
Clear Lake Lndg
Combs J J Add To Apopka
Coopers Run
Country Landing
Dunbridge
Emerson Park
Emerson Park A B C D E K L M N
Emerson Pointe
F B Lynchs Sub
Fairfield
Forest Lake Estates
Foxwood Ph 1
Gleaves Sub
Hackney Prop
Hilltop Reserve Ph 1
Hilltop Reserve Ph Ii
Ivy Trail
J L Hills Little Bear Lake Sub
Jeffcoat Heights
John Logan Sub
L F Tildens Add
Lake Doe Cove Ph 02 48 59
Lake Doe Cove Ph 03 G
Lake Doe Reserve
Lake Heiniger Estates
Lake Mendelin Estates
Lakeside Ph 2 A Replat
Lakeside Ph I Amd 2
Lynwood
Maudehelen Sub
Meadowlark Landing
New Horizons
None
Northcrest
Oak Lawn First Add
Oak Pointe
P L Starbirds Sub
Paradise Point 1st Sec
Paradise Point 2nd Sec
Piedmont Lakes Ph 03
Piedmont Lakes Ph 04
Piedmont Lakes Piedmont Lake E
Piedmont Park
Placid Hill
Pleasant Gardens 49 40
Poe Reserve Ph 2
Rolling Green Ridge
Royal Oak Estates
Sheeler Oaks Ph 03b
Silver Oak Ph 1
Stewart Hmstd
Stockbridge
Vistaswaters Edge Ph 1
Vistaswaters Edge Ph 2
Votaw Village Ph 01a
Votaw Village Ph 02
Votaw Village Ph 2
Walker J B T E
Wekiva Reserve
Wekiwa Manor Sec 01
Wynwoo
Wynwood
Wynwood Ph 1 2
Z H Masons Add



