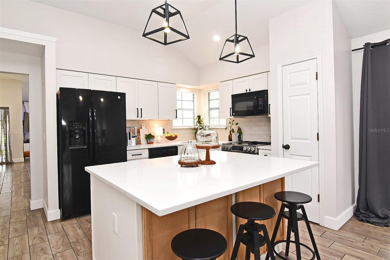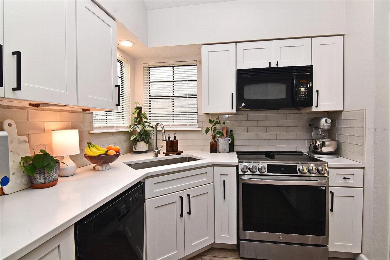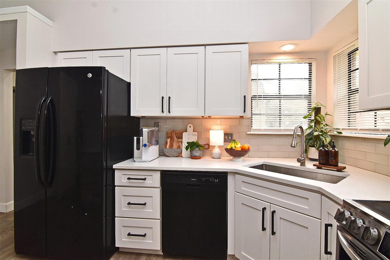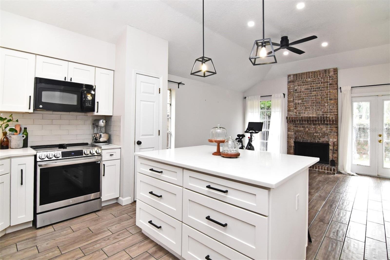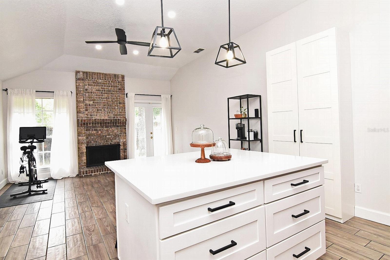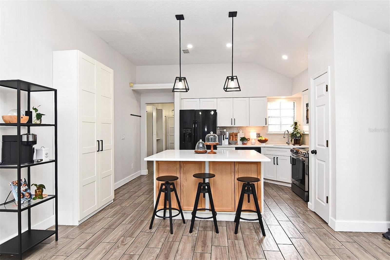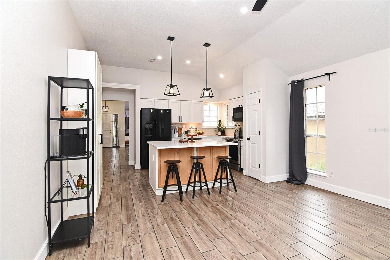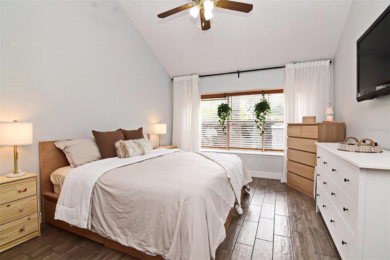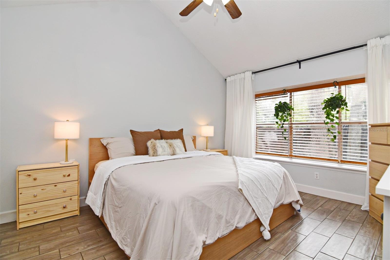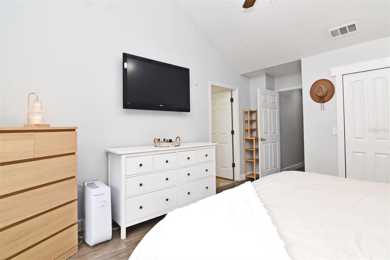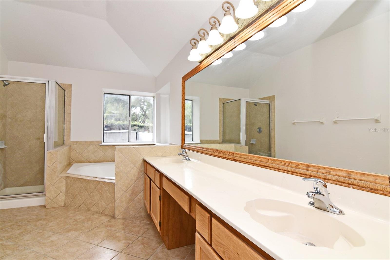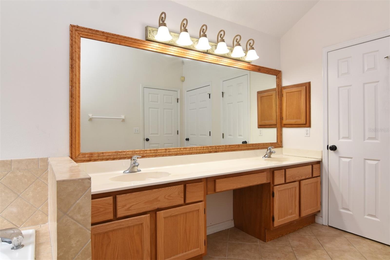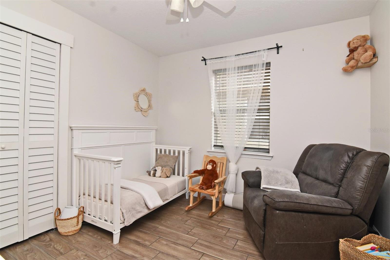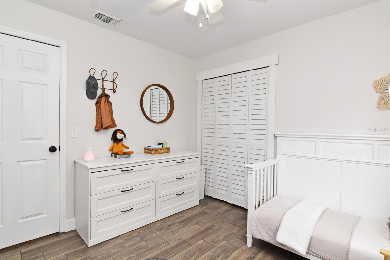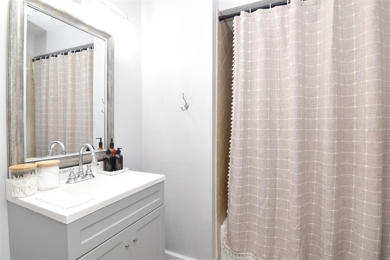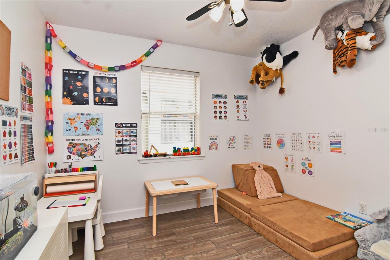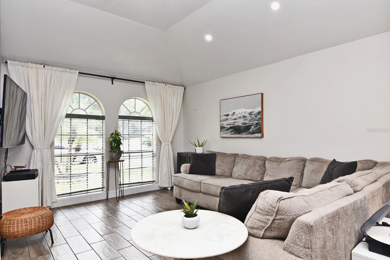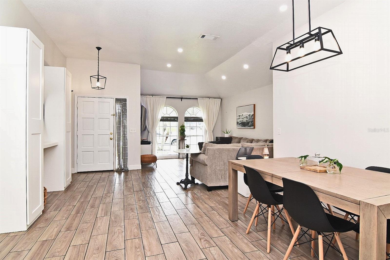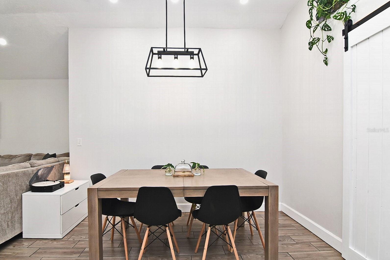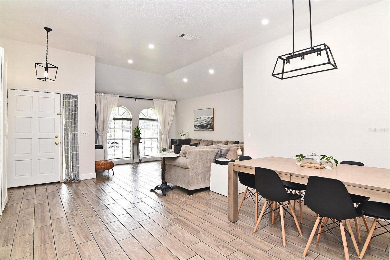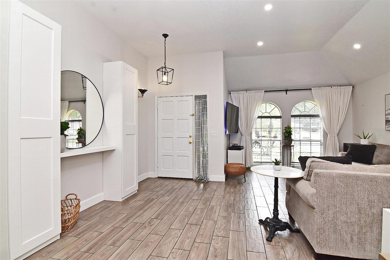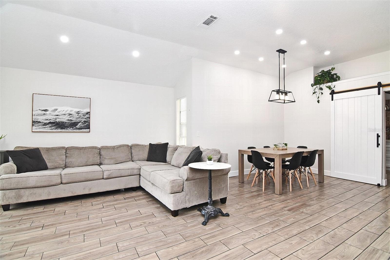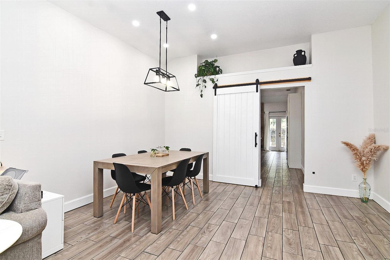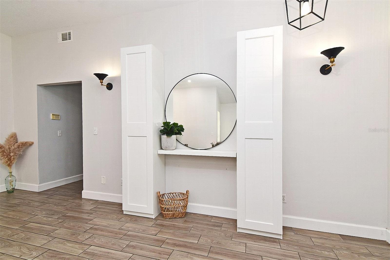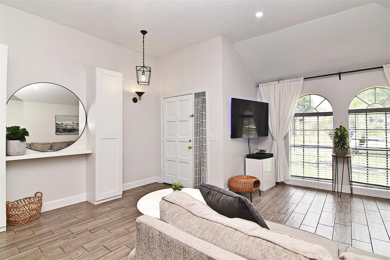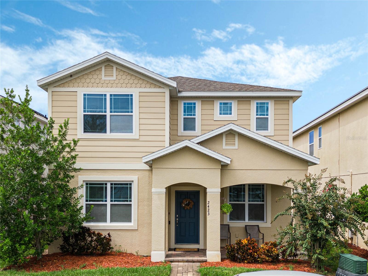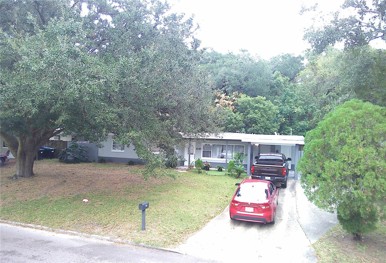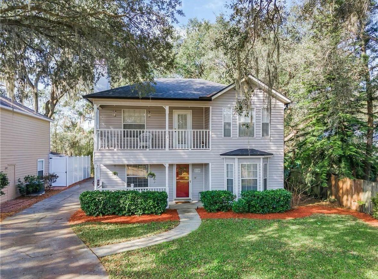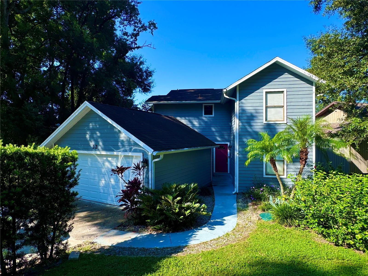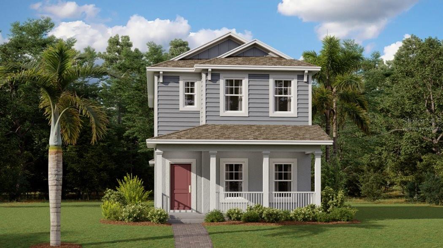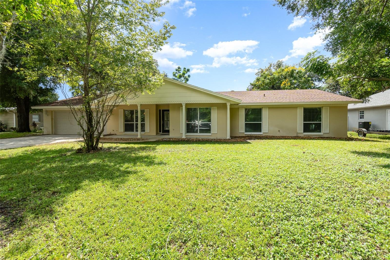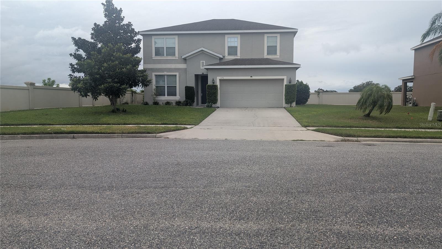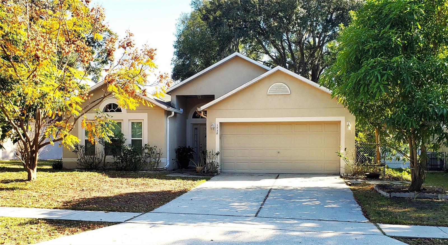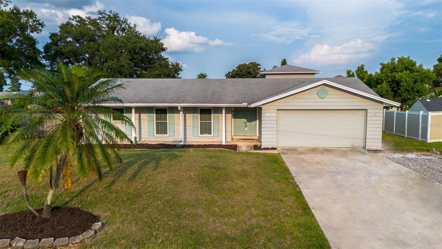Submit an Offer Now!
1506 Royal Oaks Drive, APOPKA, FL 32703
Property Photos
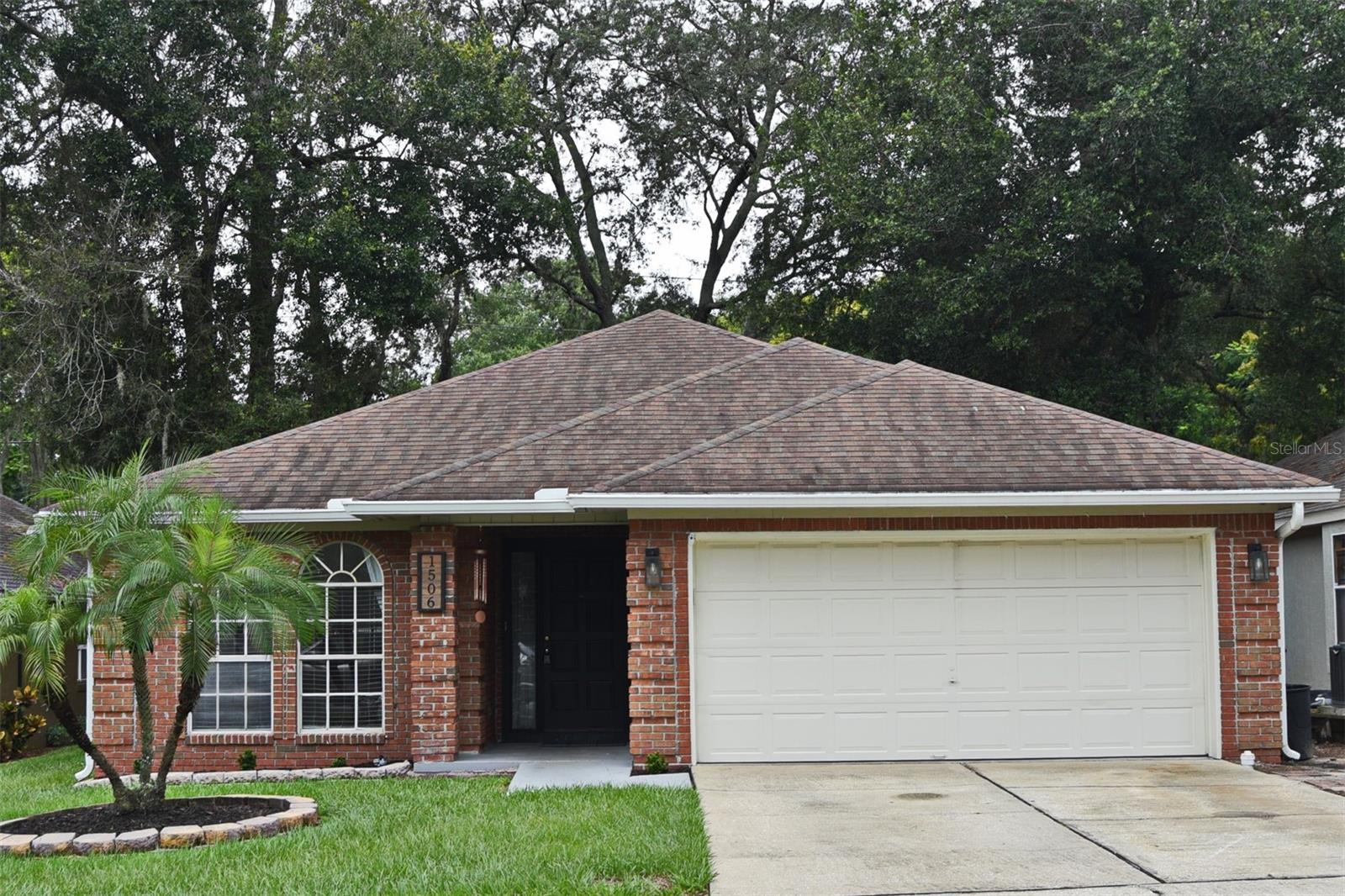
Priced at Only: $375,000
For more Information Call:
(352) 279-4408
Address: 1506 Royal Oaks Drive, APOPKA, FL 32703
Property Location and Similar Properties
- MLS#: O6239581 ( Residential )
- Street Address: 1506 Royal Oaks Drive
- Viewed: 6
- Price: $375,000
- Price sqft: $176
- Waterfront: No
- Year Built: 1991
- Bldg sqft: 2135
- Bedrooms: 3
- Total Baths: 2
- Full Baths: 2
- Garage / Parking Spaces: 2
- Days On Market: 37
- Additional Information
- Geolocation: 28.6578 / -81.4925
- County: ORANGE
- City: APOPKA
- Zipcode: 32703
- Subdivision: Royal Oak Estates
- Elementary School: Lakeville Elem
- Middle School: Piedmont Lakes Middle
- High School: Wekiva High
- Provided by: EXP REALTY LLC
- Contact: Linda Derfuss
- 888-883-8509
- DMCA Notice
-
DescriptionWelcome home to this charming 3Bdrm/2Bath home that won't last long. Upon entering you will delight in the airy high ceilings and open space. The easy flow of the homes layout utilizes the space nicely with an updated kitchen open to a large family room complete with fireplace. The Master bedroom has an abundance of natural light with an en suite bathroom boasting a separate shower and garden tub. This home offers two additional bedrooms, indoor laundry, and wood look tile throughout. Schedule a showing today to see all the features of this beautiful home.
Payment Calculator
- Principal & Interest -
- Property Tax $
- Home Insurance $
- HOA Fees $
- Monthly -
Features
Building and Construction
- Covered Spaces: 0.00
- Exterior Features: French Doors, Sidewalk
- Fencing: Fenced
- Flooring: Ceramic Tile
- Living Area: 1684.00
- Roof: Shingle
School Information
- High School: Wekiva High
- Middle School: Piedmont Lakes Middle
- School Elementary: Lakeville Elem
Garage and Parking
- Garage Spaces: 2.00
- Open Parking Spaces: 0.00
Eco-Communities
- Water Source: Public
Utilities
- Carport Spaces: 0.00
- Cooling: Central Air
- Heating: Central
- Pets Allowed: Yes
- Sewer: Public Sewer
- Utilities: Cable Available, Electricity Connected, Public, Sewer Connected, Street Lights, Water Connected
Amenities
- Association Amenities: Pool, Tennis Court(s)
Finance and Tax Information
- Home Owners Association Fee Includes: Pool
- Home Owners Association Fee: 260.00
- Insurance Expense: 0.00
- Net Operating Income: 0.00
- Other Expense: 0.00
- Tax Year: 2023
Other Features
- Appliances: Built-In Oven, Dishwasher, Disposal, Dryer, Electric Water Heater, Microwave, Range, Refrigerator, Washer
- Association Name: Glen Westberry
- Country: US
- Interior Features: Cathedral Ceiling(s), Ceiling Fans(s), Eat-in Kitchen, Kitchen/Family Room Combo, Living Room/Dining Room Combo, Open Floorplan, Primary Bedroom Main Floor, Stone Counters, Window Treatments
- Legal Description: ROYAL OAK ESTATES REPLAT 22/23 LOT 62
- Levels: One
- Area Major: 32703 - Apopka
- Occupant Type: Owner
- Parcel Number: 14-21-28-7786-00-620
- Zoning Code: RTF
Similar Properties
Nearby Subdivisions
Apopka Town
Apopka Woods Sub
Bear Lake Estates
Bear Lake Highlands
Bear Lake Manor
Bear Lake Woods Ph 1
Bel Aire Hills
Beverly Terrace Dedicated As M
Board Sub
Brantley Place
Breckenridge Ph 01 N
Breezy Heights
Bronsons Ridge 32s
Bronsons Ridge 60s
Cameron Grove
Cimarron Hills
Clarksville Second Add
Clear Lake Lndg
Combs J J Add To Apopka
Coopers Run
Country Landing
Dunbridge
Emerson Park
Emerson Park A B C D E K L M N
Emerson Pointe
F B Lynchs Sub
Fairfield
Forest Lake Estates
Foxwood Ph 1
Gleaves Sub
Hackney Prop
Hilltop Reserve Ph 1
Hilltop Reserve Ph Ii
Ivy Trail
J L Hills Little Bear Lake Sub
Jeffcoat Heights
John Logan Sub
Lake Doe Cove Ph 02 48 59
Lake Doe Cove Ph 03 G
Lake Heiniger Estates
Lake Mendelin Estates
Lakeside Ph 2 A Replat
Lakeside Ph I Amd 2
Lynwood
Maudehelen Sub
Meadowlark Landing
New Horizons
None
Northcrest
Oak Lawn First Add
Oak Pointe
P L Starbirds Sub
Paradise Point 1st Sec
Paradise Point 2nd Sec
Piedmont Lakes Ph 03
Piedmont Lakes Ph 04
Piedmont Lakes Piedmont Lake E
Piedmont Park
Placid Hill
Pleasant Gardens 49 40
Poe Reserve Ph 2
Rolling Green Ridge
Royal Oak Estates
Sheeler Oaks Ph 03b
Silver Oak Ph 1
Stewart Hmstd
Stockbridge
Vistaswaters Edge Ph 1
Vistaswaters Edge Ph 2
Votaw Village Ph 01a
Votaw Village Ph 02
Votaw Village Ph 2
Walker J B T E
Wekiva Reserve
Wekiwa Manor Sec 01
Wynwoo
Wynwood
Wynwood Ph 1 2
Z H Masons Add



