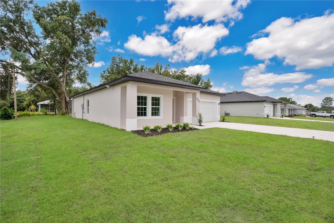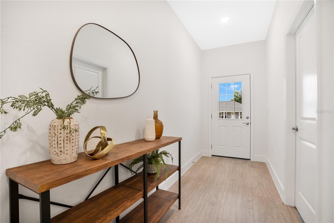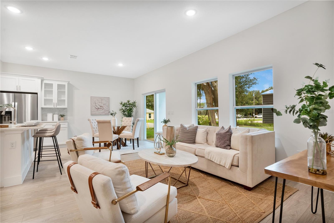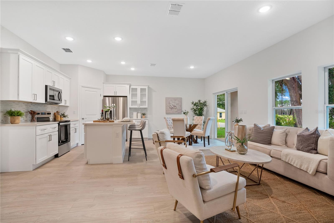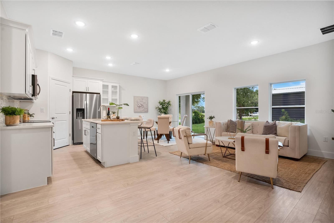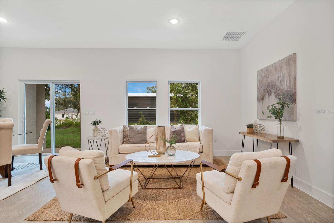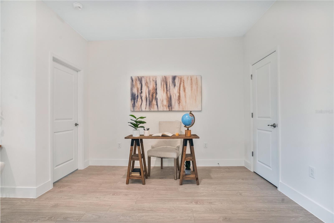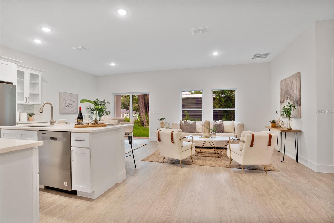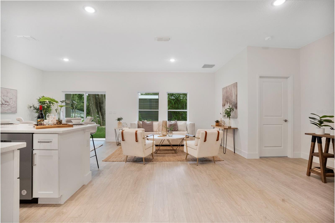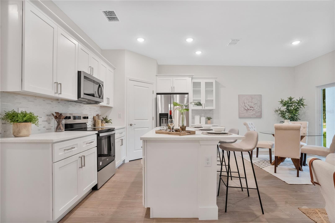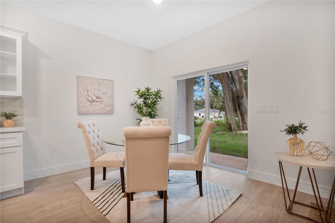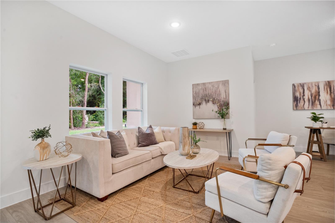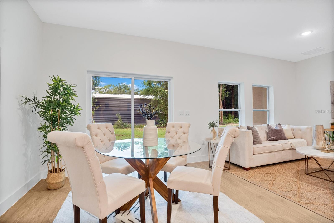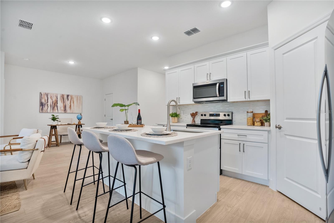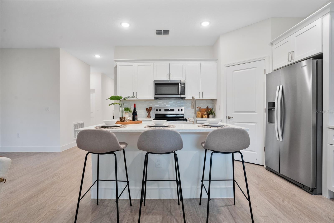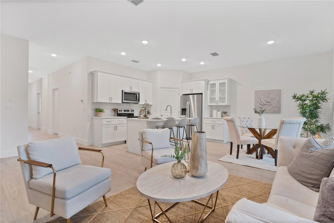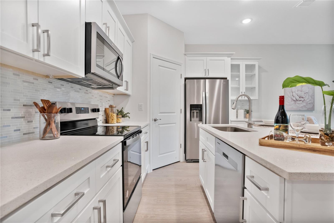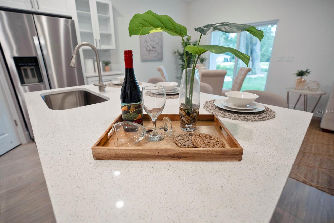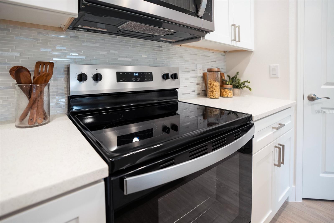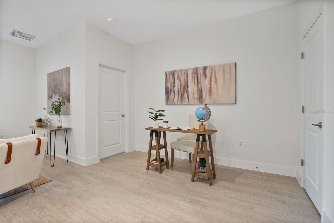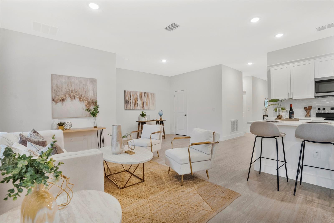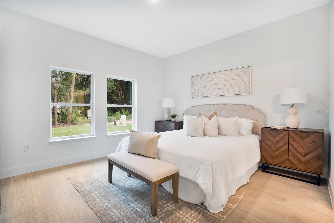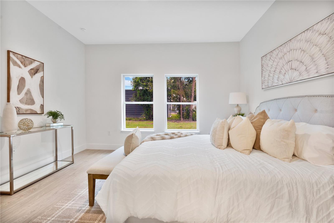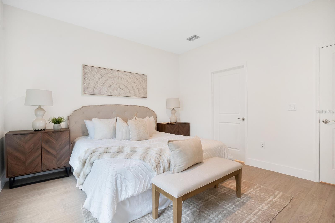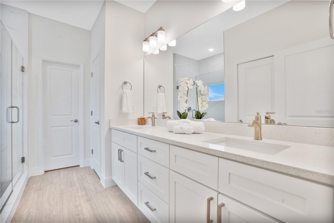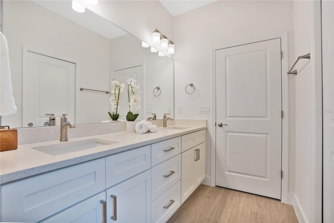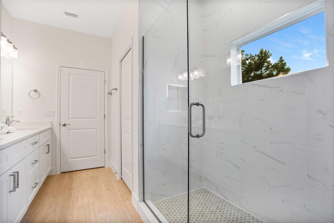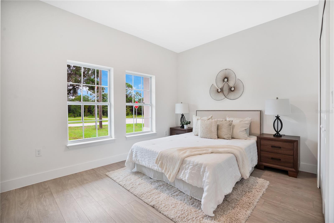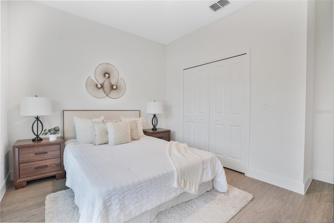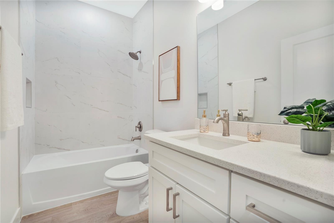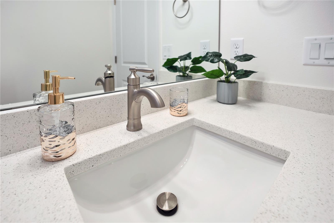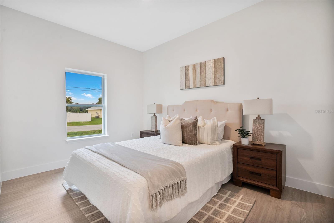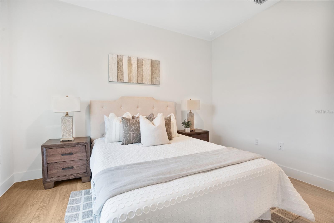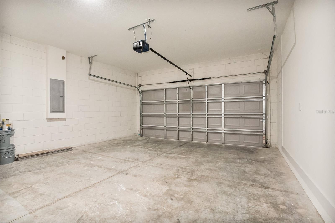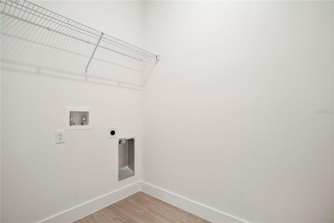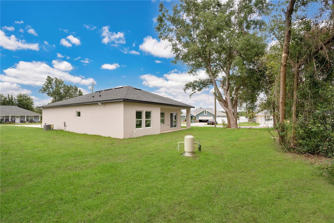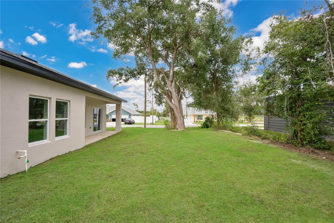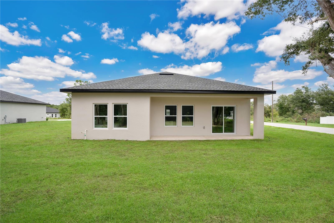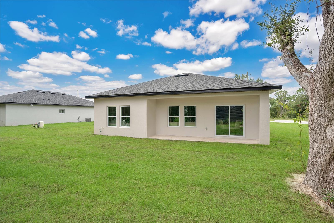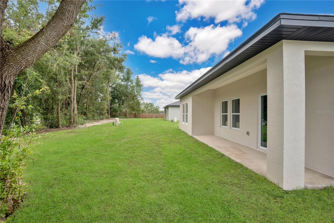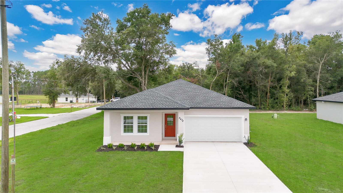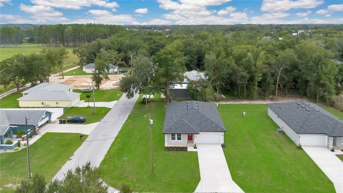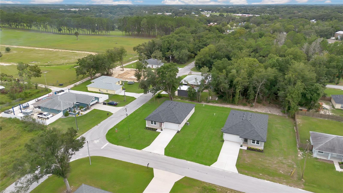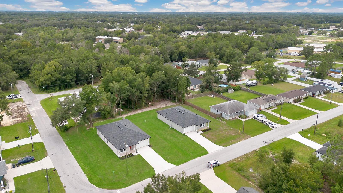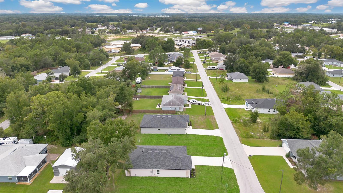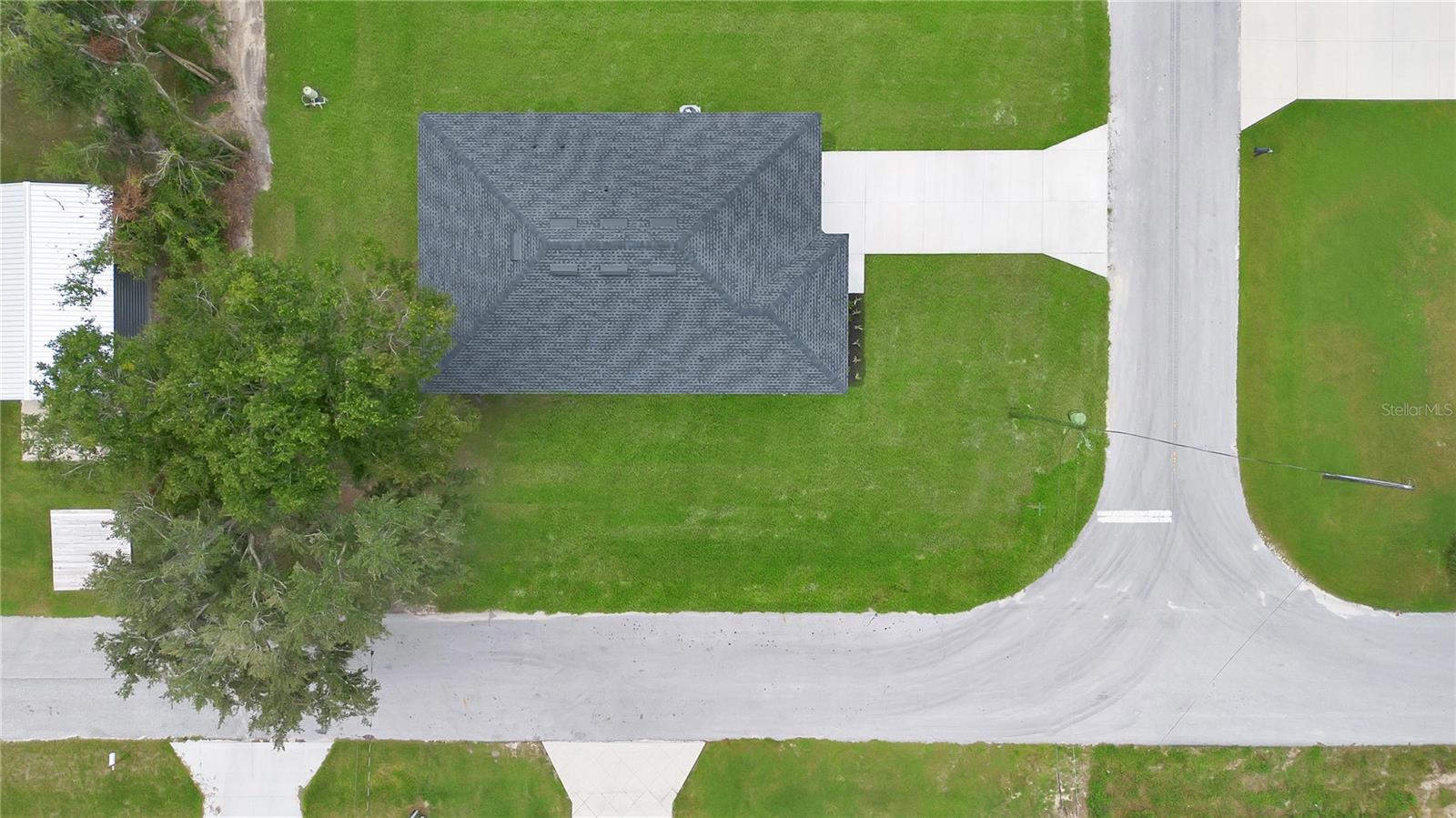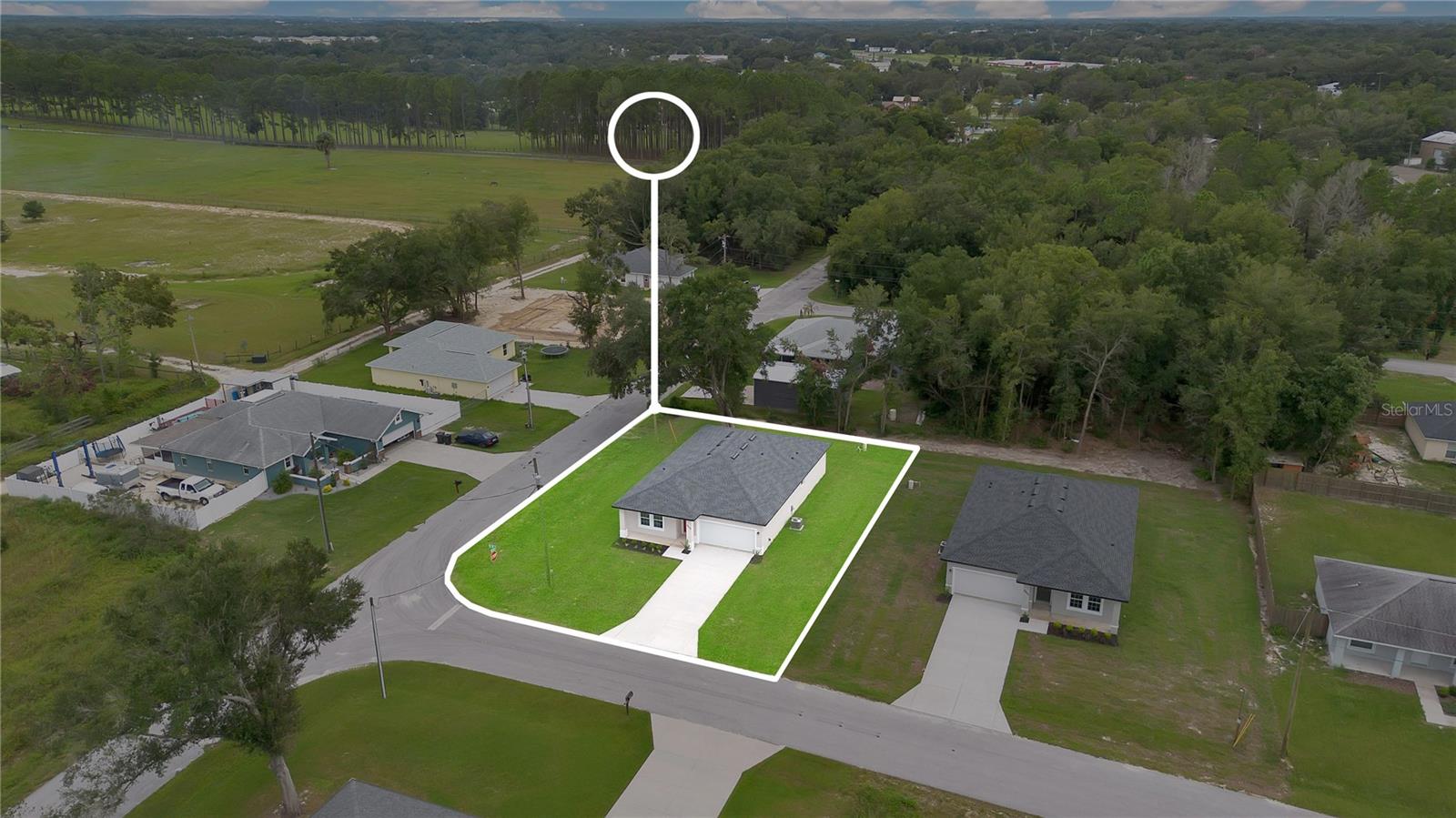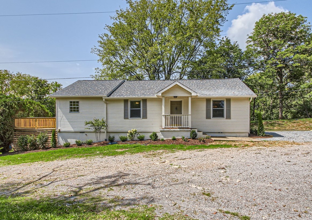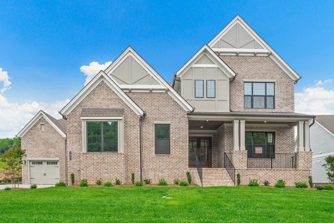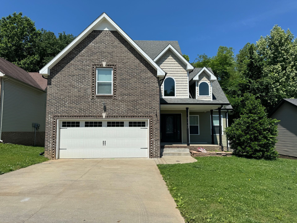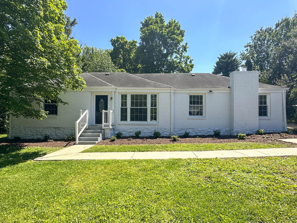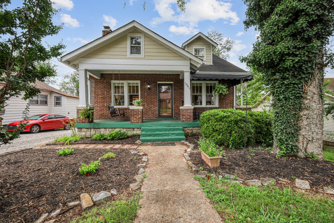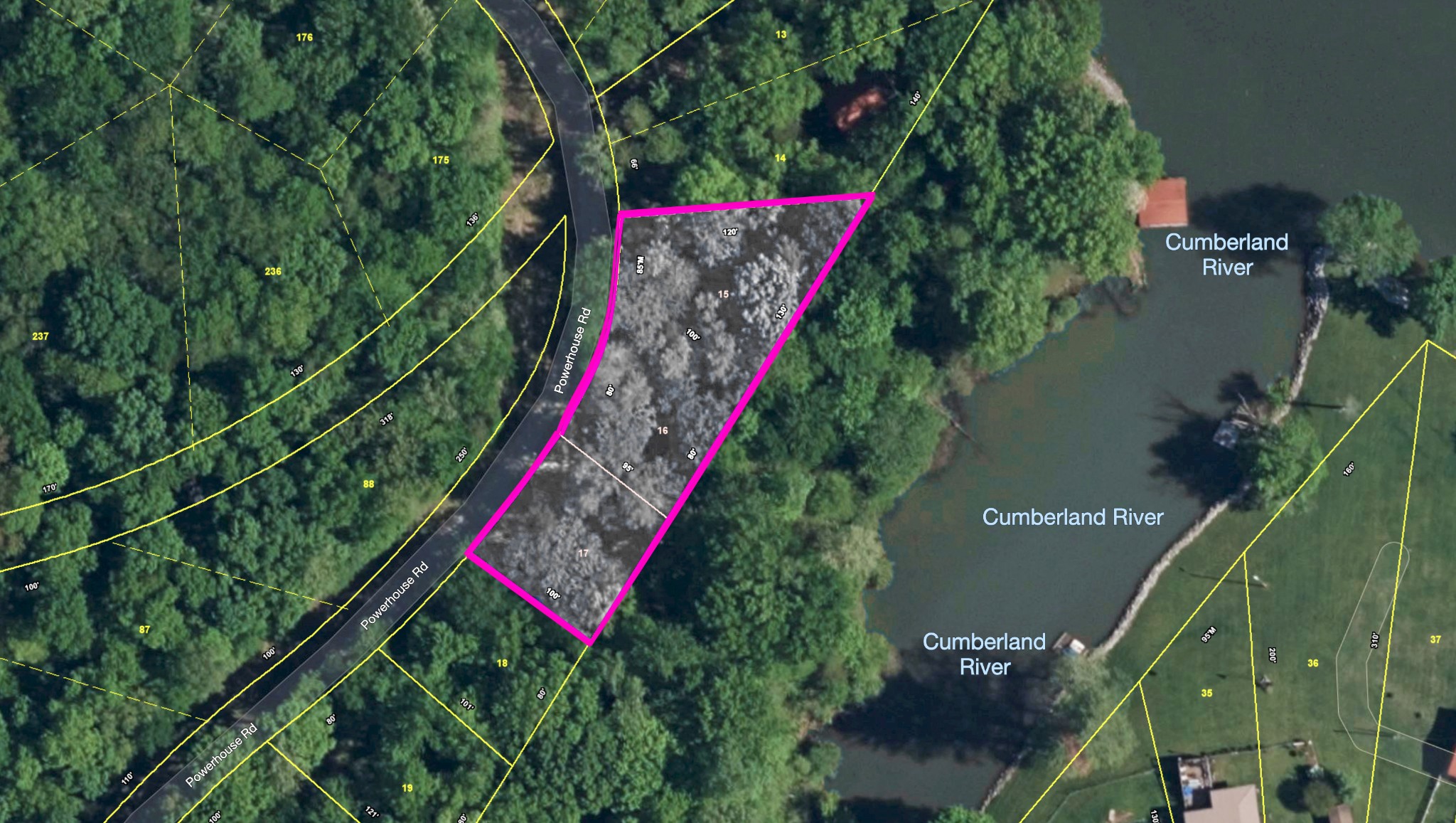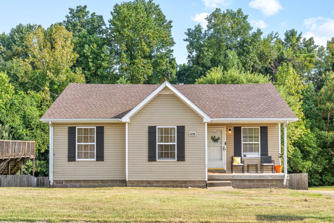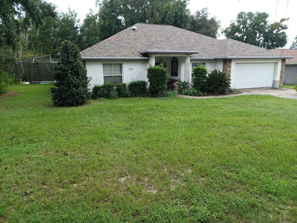Submit an Offer Now!
9472 152 Place, SUMMERFIELD, FL 34491
Property Photos
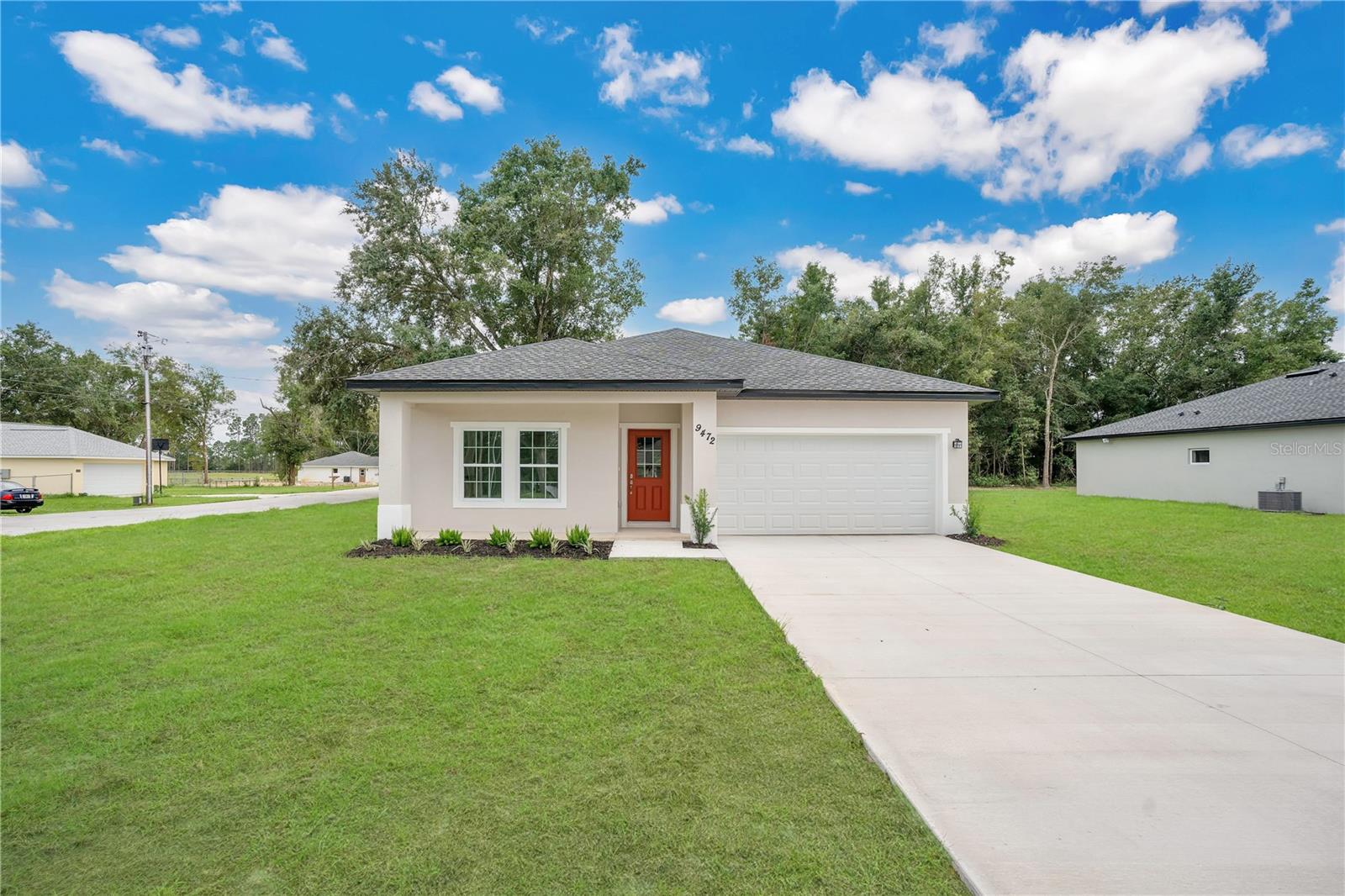
Priced at Only: $309,000
For more Information Call:
(352) 279-4408
Address: 9472 152 Place, SUMMERFIELD, FL 34491
Property Location and Similar Properties
- MLS#: O6241414 ( Residential )
- Street Address: 9472 152 Place
- Viewed: 15
- Price: $309,000
- Price sqft: $139
- Waterfront: No
- Year Built: 2024
- Bldg sqft: 2221
- Bedrooms: 3
- Total Baths: 2
- Full Baths: 2
- Garage / Parking Spaces: 2
- Days On Market: 116
- Additional Information
- Geolocation: 29.0005 / -81.9964
- County: MARION
- City: SUMMERFIELD
- Zipcode: 34491
- Subdivision: Orange Blossom Hills Un 14
- Elementary School: Harbour View
- Middle School: Lake Weir
- High School: Lake Weir
- Provided by: COMPASS FLORIDA, LLC
- Contact: Rafael Ferreira
- 305-851-2820

- DMCA Notice
-
DescriptionCaptivating newly built 3 bedroom, 2 bathroom home on an oversized corner lot.Featuring an open floor plan, the home is filled with numerous upgrades throughout, including premium 20 mil luxury vinyl plank flooring, 5 1/4 baseboards, and impressive 10 foot ceilings. The spotless kitchen is equipped with stainless steel appliances, quartz countertops, a glass liner mosaic backsplash, and 42 inch soft close shaker cabinets. The large island includes built in seating, perfect for casual meals. Flowing seamlessly from the kitchen, the impeccably designed living and dining areas boast large windows and sliding glass doors, allowing natural light to flood the space, making it ideal for entertaining or relaxing. The split floor plan provides a perfect balance of space and privacy. The primary bedroom, located at the rear of the home, features luxurious finishes, a beautiful bathroom with dual sinks, quartz countertops, and a stunning shower adorned with floor to ceiling tile. The expansive, impressive walk in closet provides not only ample storage but also a thoughtfully organized space for clothing, accessories, and personal items, making it as functional as it is spacious. The secondary bedrooms are situated at the front of the home, offering additional room and versatility. Nestled in a highly desirable, non HOA neighborhood, the property features a spacious lot, perfect for RV or boat parking. Located just a short golf cart ride from the world class restaurants, golf courses, and entertainment options of The Villages, this home combines convenience with luxury. With a builders warranty, energy efficient appliances, double pane windows, and R 5 foam board insulation, this home offers true peace of mind and effortless living.
Payment Calculator
- Principal & Interest -
- Property Tax $
- Home Insurance $
- HOA Fees $
- Monthly -
Features
Building and Construction
- Covered Spaces: 0.00
- Exterior Features: Garden, Lighting, Sidewalk, Sliding Doors
- Flooring: Carpet, Ceramic Tile, Luxury Vinyl
- Living Area: 1601.00
- Roof: Shingle
Property Information
- Property Condition: Completed
School Information
- High School: Lake Weir High School
- Middle School: Lake Weir Middle School
- School Elementary: Harbour View Elementary School
Garage and Parking
- Garage Spaces: 2.00
- Open Parking Spaces: 0.00
Eco-Communities
- Water Source: None
Utilities
- Carport Spaces: 0.00
- Cooling: Central Air
- Heating: Central
- Pets Allowed: Yes
- Sewer: Septic Tank
- Utilities: BB/HS Internet Available, Electricity Connected, Water Connected
Finance and Tax Information
- Home Owners Association Fee: 0.00
- Insurance Expense: 0.00
- Net Operating Income: 0.00
- Other Expense: 0.00
- Tax Year: 2023
Other Features
- Appliances: Cooktop, Dishwasher, None, Range, Refrigerator
- Country: US
- Interior Features: Built-in Features, Cathedral Ceiling(s), Coffered Ceiling(s), Crown Molding, Eat-in Kitchen, Living Room/Dining Room Combo, Open Floorplan, Split Bedroom, Thermostat, Vaulted Ceiling(s), Walk-In Closet(s)
- Legal Description: SEC 22 TWP 17 RGE 23 PLAT BOOK G PAGE 023 ORANGE BLOSSOM HILLS UNIT 14 BLK 203 LOTS 1.2.3
- Levels: One
- Area Major: 34491 - Summerfield
- Occupant Type: Vacant
- Parcel Number: 4714-203-001
- Views: 15
- Zoning Code: R1
Similar Properties
Nearby Subdivisions
5a
Belleveiw Heights
Belleview Big Oaks 04
Belleview Estate
Belleview Heights Estate
Belleview Heights Estates
Belleview Heights Ests
Belweir Acres
Bloch Brothers
Corrected Orange Blossom
Edgewater Estate
Edgewater Estates
Fairfax Hills North
Fairwaysstonecrest
Floridian Club Estate
Home Non Sub
Johnson Wallace E Jr
Lake Shores Of Sunset Harbor
Lake Weir
Lake Weir Shores
Lake Weir Shores Un 3
Lakesstonecrest Un 01
Lakesstonecrest Un 02 Ph 01
Lakesstonecrest Un 02 Ph I
Linksstonecrest
Little Lake Weir
Little Lake Weir Add 01
Meadowsstonecrest Un I
Meadowstonecrest Un I
Non Sub Ag
None
North Valleystonecrest Un 02
North Vlystonecrest
North Vlystonecrest Un Iii
Not In Hernando
Not On List
Oak Hill
Orange Blossom Hills
Orange Blossom Hills Sub
Orange Blossom Hills Un 01
Orange Blossom Hills Un 02
Orange Blossom Hills Un 03
Orange Blossom Hills Un 05
Orange Blossom Hills Un 06
Orange Blossom Hills Un 07
Orange Blossom Hills Un 08
Orange Blossom Hills Un 11
Orange Blossom Hills Un 12
Orange Blossom Hills Un 14
Orange Blossom Hills Un 2
Orange Blossom Hills Un 4
Orange Blossom Hills Un 5
Orange Blossom Hills Un 6
Orange Blossom Hills Un 8
Overlookstonecrest Un 02 Ph 02
Overlookstonecrest Un 03
Pinehurst
Sherwood Forest
Silverleaf Hills
Southwood Shores
Spruce Creek Country Club
Spruce Creek Country Club Star
Spruce Creek Gc
Spruce Creek Golf Country Clu
Spruce Creek Golf And Country
Spruce Creek S I
Spruce Creek South
Spruce Creek South 04
Spruce Creek South 11
Spruce Creek South I
Spruce Crk Cc Castle Pines
Spruce Crk Cc Hlnd Falls
Spruce Crk Cctamarron Rep
Spruce Crk Golf Cc Candlest
Spruce Crk Golf Cc Sawgrass
Spruce Crk South
Spruce Crk South 02
Spruce Crk South 03
Spruce Crk South 04
Spruce Crk South 06
Spruce Crk South 08
Spruce Crk South 11
Spruce Crk South Xvii
Stonecrest
Stonecrest Meadows
Summerfield
Summerfield Oaks
Summerfield Ter
Sunset Harbor
Sunset Hills
Sunset Hills Ph I
Timucuan Island
Timucuan Island Un 01
Trotter
Virmillion Estate



