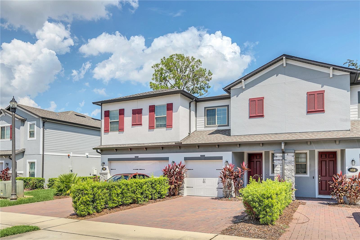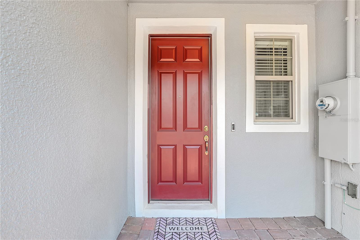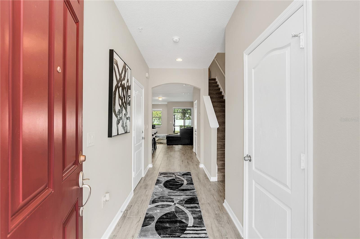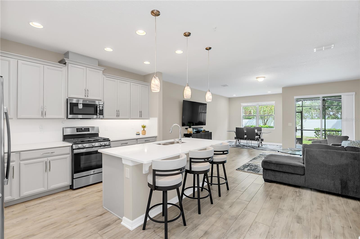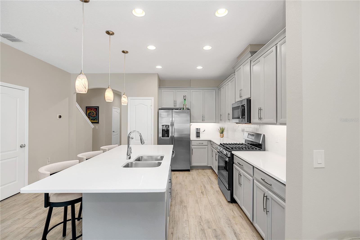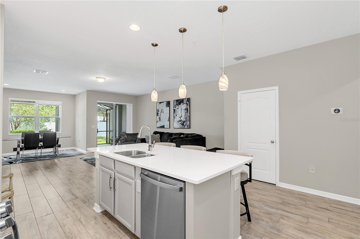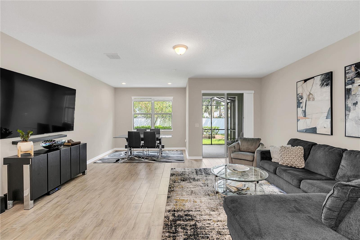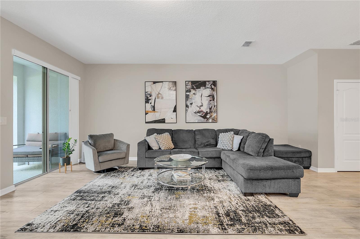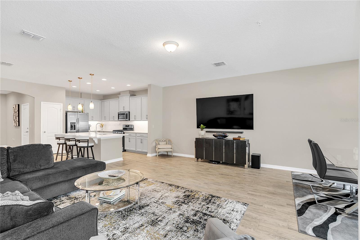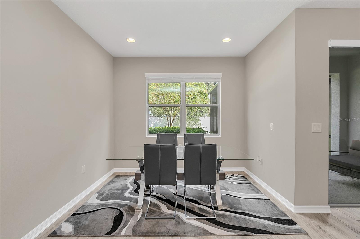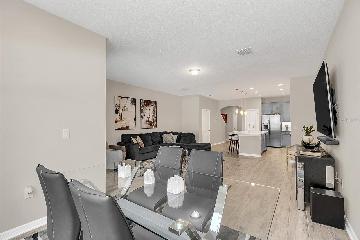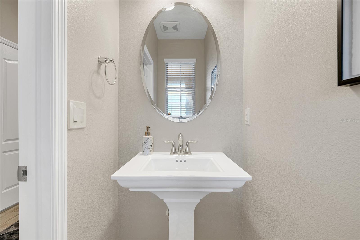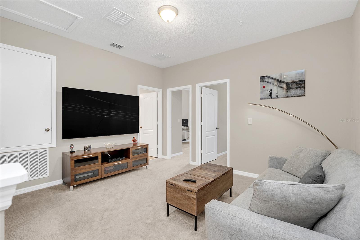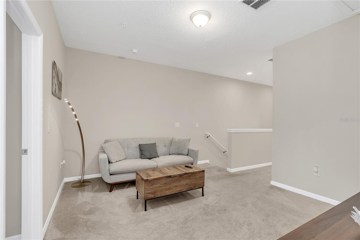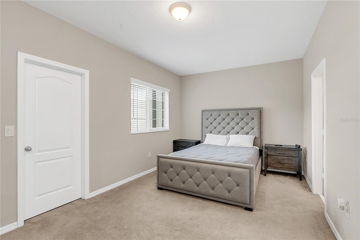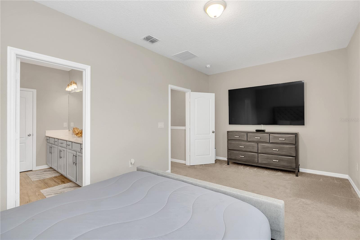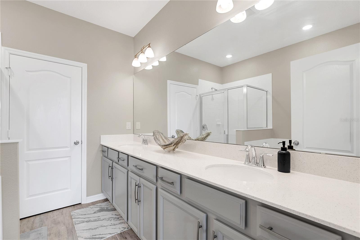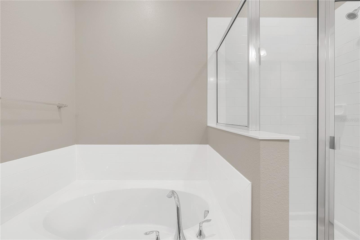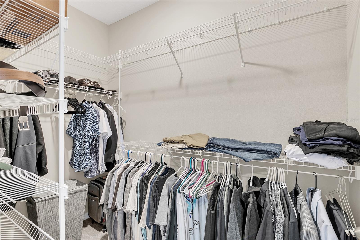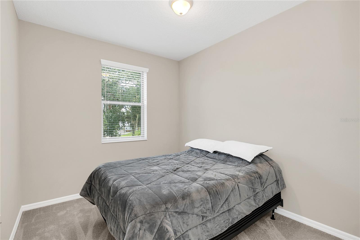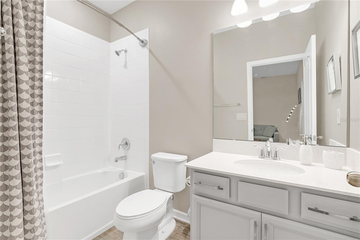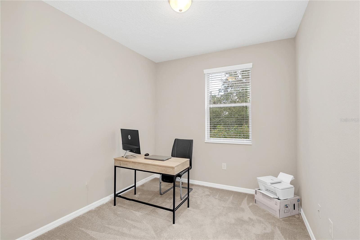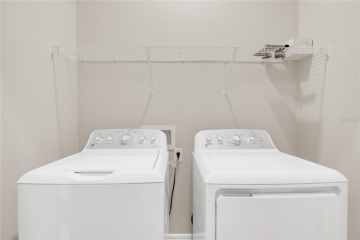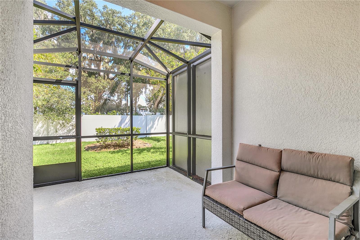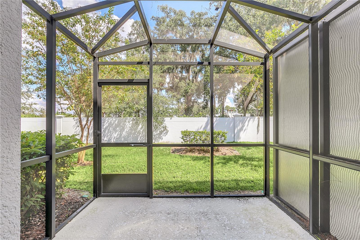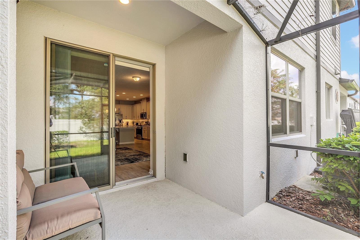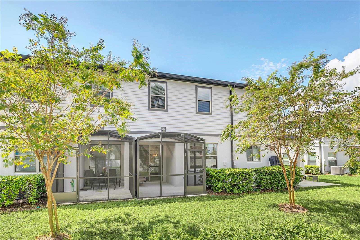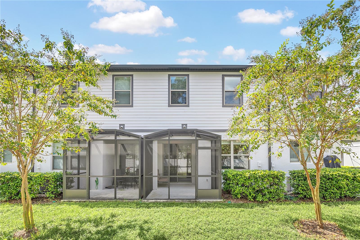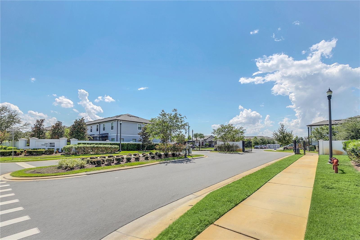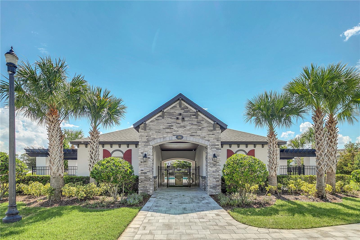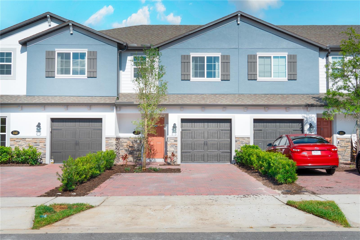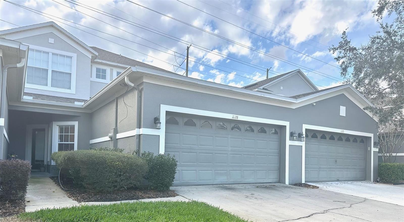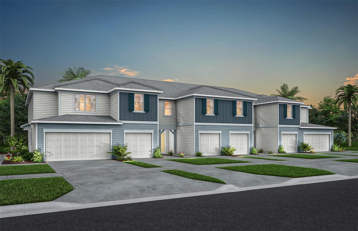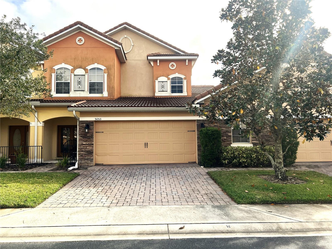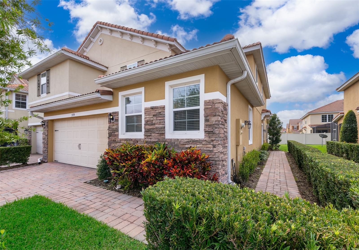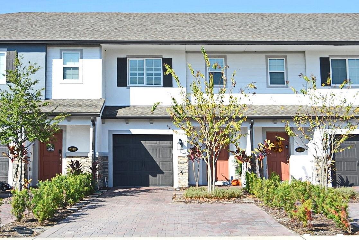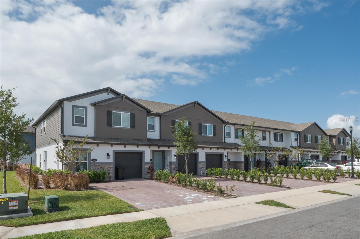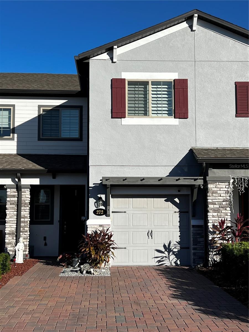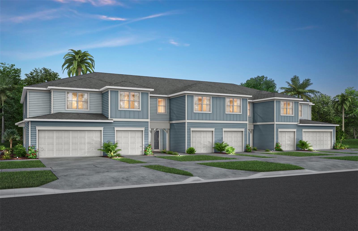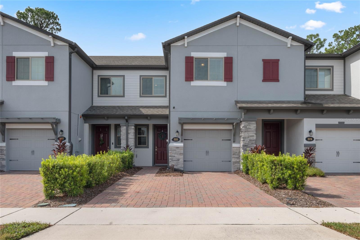Submit an Offer Now!
324 Cedar Bark Lane, SANFORD, FL 32771
Property Photos
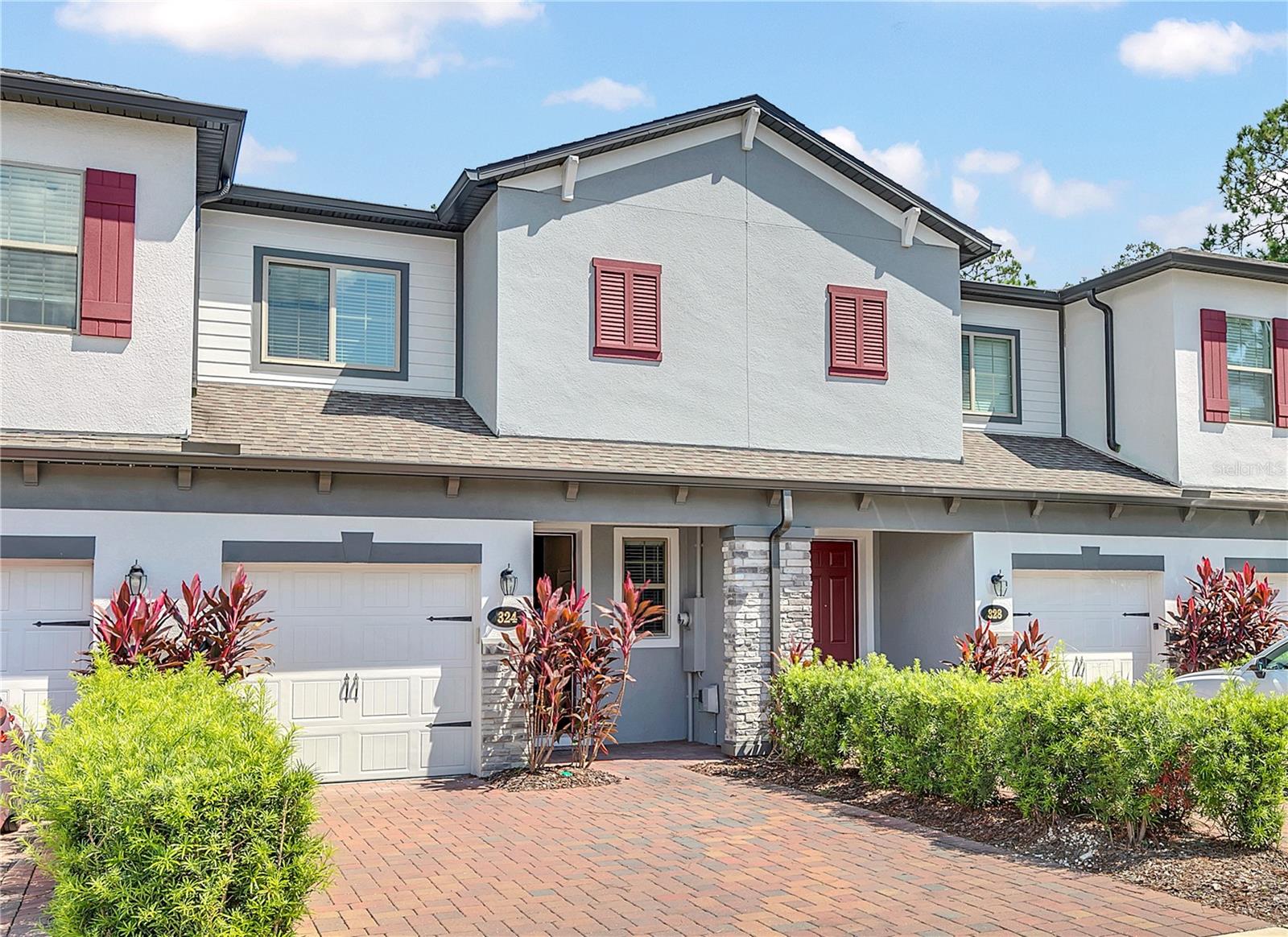
Priced at Only: $399,900
For more Information Call:
(352) 279-4408
Address: 324 Cedar Bark Lane, SANFORD, FL 32771
Property Location and Similar Properties
- MLS#: O6243388 ( Residential )
- Street Address: 324 Cedar Bark Lane
- Viewed: 20
- Price: $399,900
- Price sqft: $184
- Waterfront: No
- Year Built: 2020
- Bldg sqft: 2174
- Bedrooms: 3
- Total Baths: 3
- Full Baths: 2
- 1/2 Baths: 1
- Garage / Parking Spaces: 1
- Days On Market: 110
- Additional Information
- Geolocation: 28.8063 / -81.3148
- County: SEMINOLE
- City: SANFORD
- Zipcode: 32771
- Subdivision: Towns At White Cedar
- Elementary School: Bentley Elementary
- Middle School: Markham Woods Middle
- High School: Seminole High
- Provided by: PREMIER SOTHEBYS INT'L REALTY
- Contact: Wendy Fischer
- 407-581-7888

- DMCA Notice
-
DescriptionImmaculate, energy efficient townhouse in the back of the complex on a quiet dead end street with extra parking across the street. This home looks new with nice upgrades and amenities. Gorgeous, light, bright and open floor plan that is tastefully decorated. Spacious kitchen has 42 inch gray colored cabinets with built in lighting under the cabinets, crown molding, brushed polished door handles, quartz countertops and a large island designed to accommodate seating. All kitchen appliances are Stainless Steel and included. Refrigerator is side by side with ice and water in the door. The kitchen has a spacious pantry, vented microwave and tile backsplash. All walls are painted a light gray taupe color with white accents. The entire downstairs has a light colored ceramic wood look flooring. The spacious owner suite has a nice sized walk in closet, dual sinks, and a separate tub and shower. Upstairs, there is an air conditioned laundry area, and the washer and dryer are included. There is a nice loft area between the upstairs bedrooms. Modern recessed lighting throughout and fire prevention water sprinklers built into the volume knockdown ceilings, garage door opener with two controls, decor epoxy floor covering, a sliding glass door looks out onto the screened covered porch with no neighbors behind the home. The backyard is nicely landscaped and partially fenced. Brick paver driveway and entryway. There are blinds on all windows and the sliding glass door. The security gated community offers a dog park, swimming pool and playground with a scenic fountain in the community pond. Low HOA fee, low power bill with lots of energy efficiencies built in including gas appliances and termite prevention system. Great schools and conveniently near Seminole Town Center, restaurants, the Orlando/Sanford airport, Interstate 4, the zoo, Sunrail, Amtrak station and downtown Sanford.
Payment Calculator
- Principal & Interest -
- Property Tax $
- Home Insurance $
- HOA Fees $
- Monthly -
Features
Building and Construction
- Covered Spaces: 0.00
- Exterior Features: Irrigation System, Rain Gutters, Sidewalk, Sliding Doors
- Fencing: Vinyl
- Flooring: Carpet, Ceramic Tile, Epoxy, Tile
- Living Area: 1839.00
- Roof: Shingle
Land Information
- Lot Features: Cleared, In County, Landscaped, Level, Near Public Transit, Sidewalk, Street Dead-End, Paved, Unincorporated
School Information
- High School: Seminole High
- Middle School: Markham Woods Middle
- School Elementary: Bentley Elementary
Garage and Parking
- Garage Spaces: 1.00
- Open Parking Spaces: 0.00
- Parking Features: Driveway, Garage Door Opener, Guest, On Street, Open
Eco-Communities
- Water Source: Public
Utilities
- Carport Spaces: 0.00
- Cooling: Central Air
- Heating: Central, Electric, Heat Pump
- Pets Allowed: Cats OK, Dogs OK, Yes
- Sewer: Public Sewer
- Utilities: BB/HS Internet Available, Cable Available, Cable Connected, Electricity Available, Electricity Connected, Fiber Optics, Phone Available, Public, Sewer Connected, Sprinkler Recycled, Street Lights, Underground Utilities, Water Available
Finance and Tax Information
- Home Owners Association Fee Includes: Pool, Private Road
- Home Owners Association Fee: 199.00
- Insurance Expense: 0.00
- Net Operating Income: 0.00
- Other Expense: 0.00
- Tax Year: 2023
Other Features
- Appliances: Dishwasher, Disposal, Dryer, Exhaust Fan, Gas Water Heater, Ice Maker, Microwave, Range, Range Hood, Refrigerator, Tankless Water Heater, Washer
- Association Name: Danielle Boyd
- Association Phone: 407.472.2471
- Country: US
- Furnished: Unfurnished
- Interior Features: Eat-in Kitchen, High Ceilings, Kitchen/Family Room Combo, Living Room/Dining Room Combo, Solid Surface Counters, Stone Counters, Walk-In Closet(s), Window Treatments
- Legal Description: LOT 44 TOWNS AT WHITE CEDAR PB 84 PGS 17-20
- Levels: Two
- Area Major: 32771 - Sanford/Lake Forest
- Occupant Type: Owner
- Parcel Number: 28-19-30-527-0000-0440
- Style: Contemporary, Florida
- Views: 20
- Zoning Code: PD
Similar Properties



