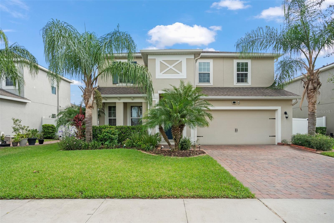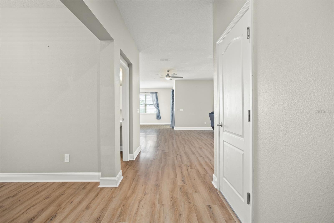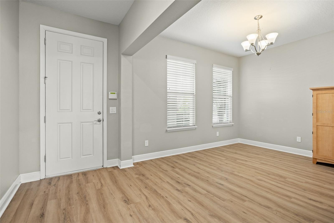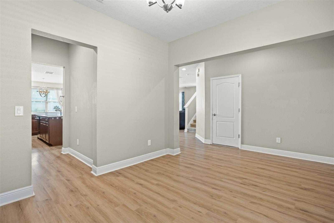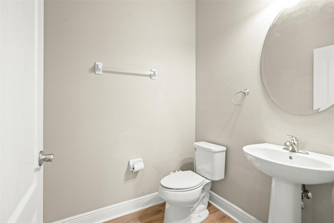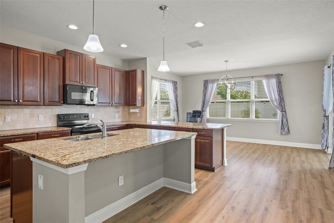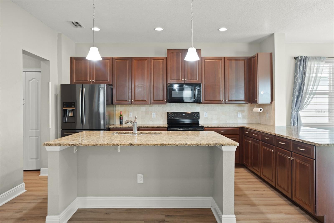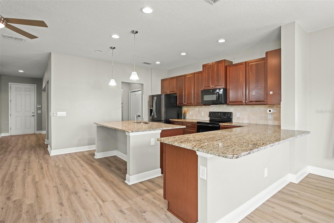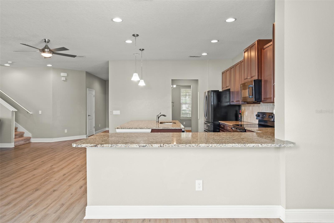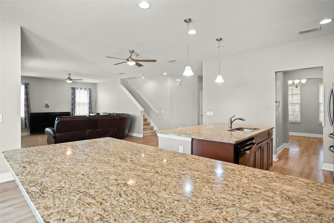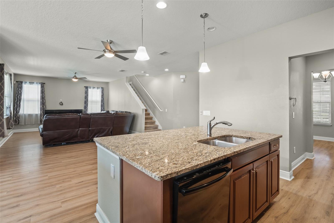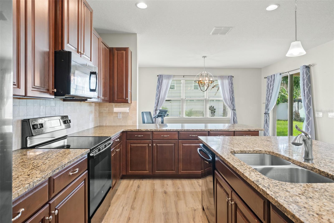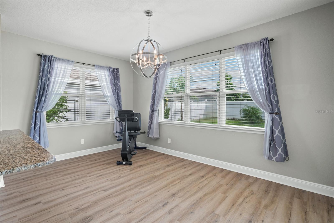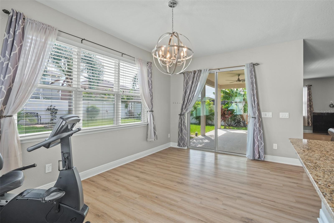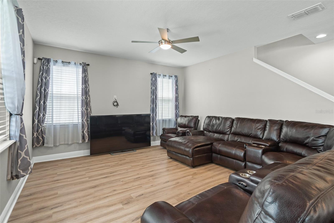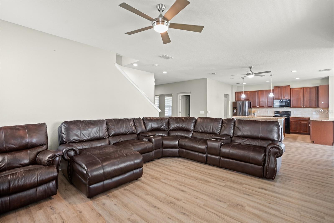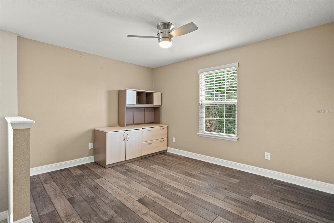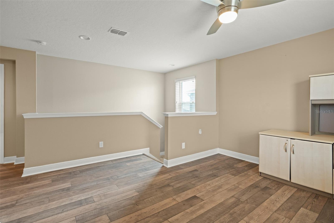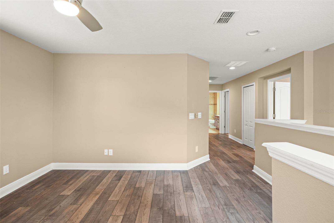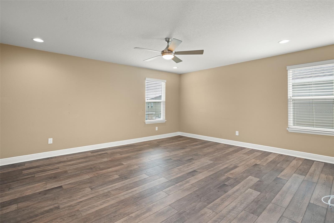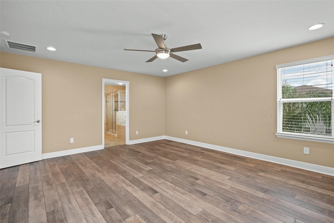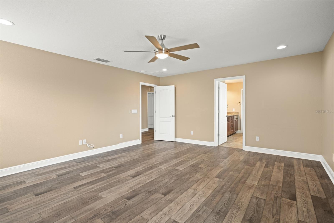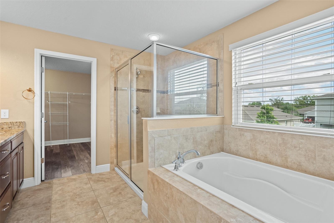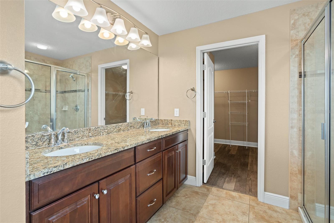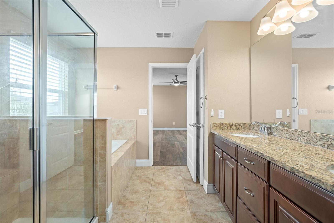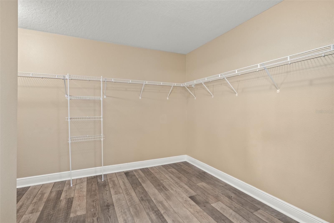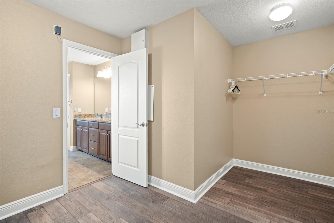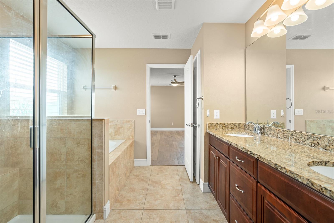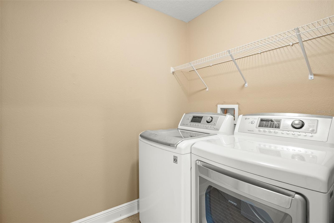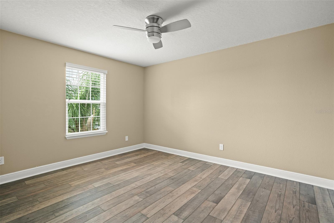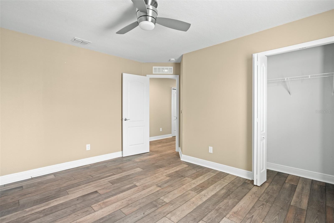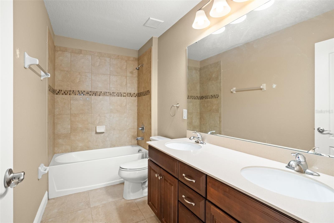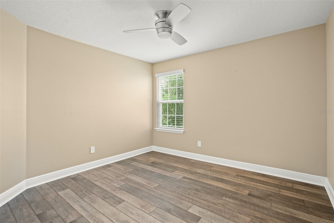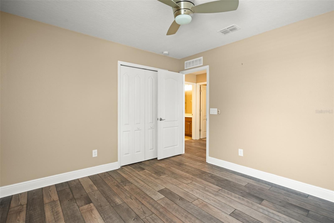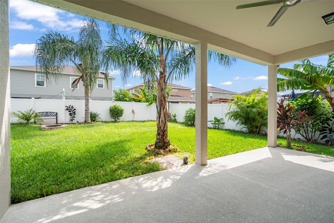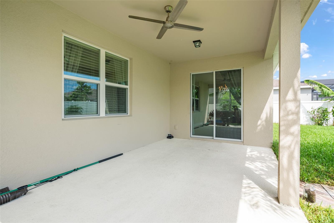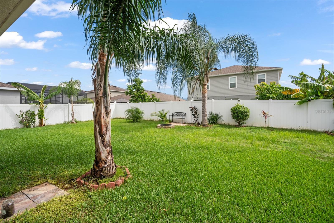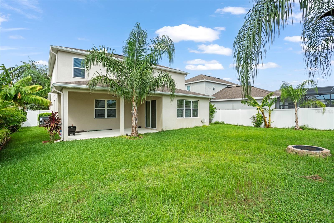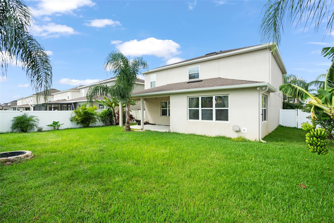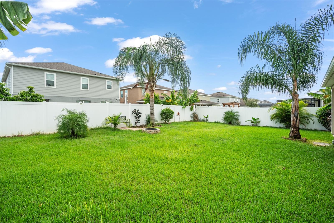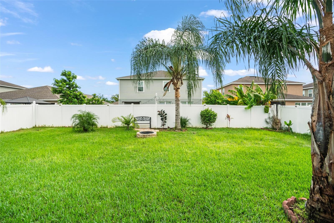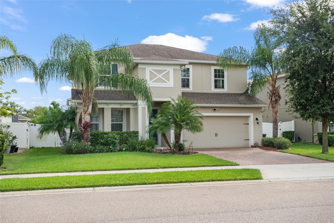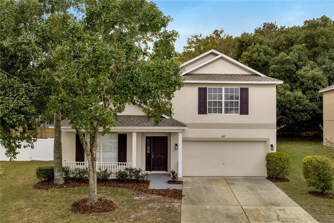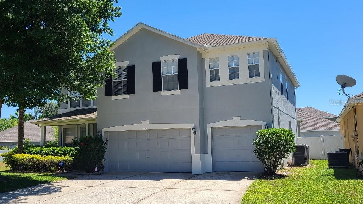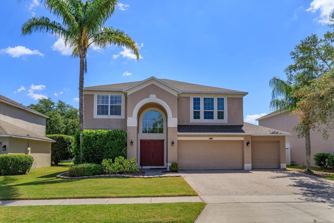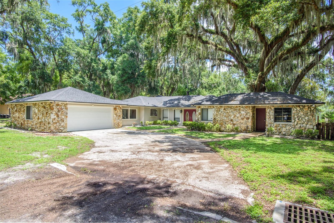Submit an Offer Now!
3658 Crawley Down Loop, SANFORD, FL 32773
Property Photos
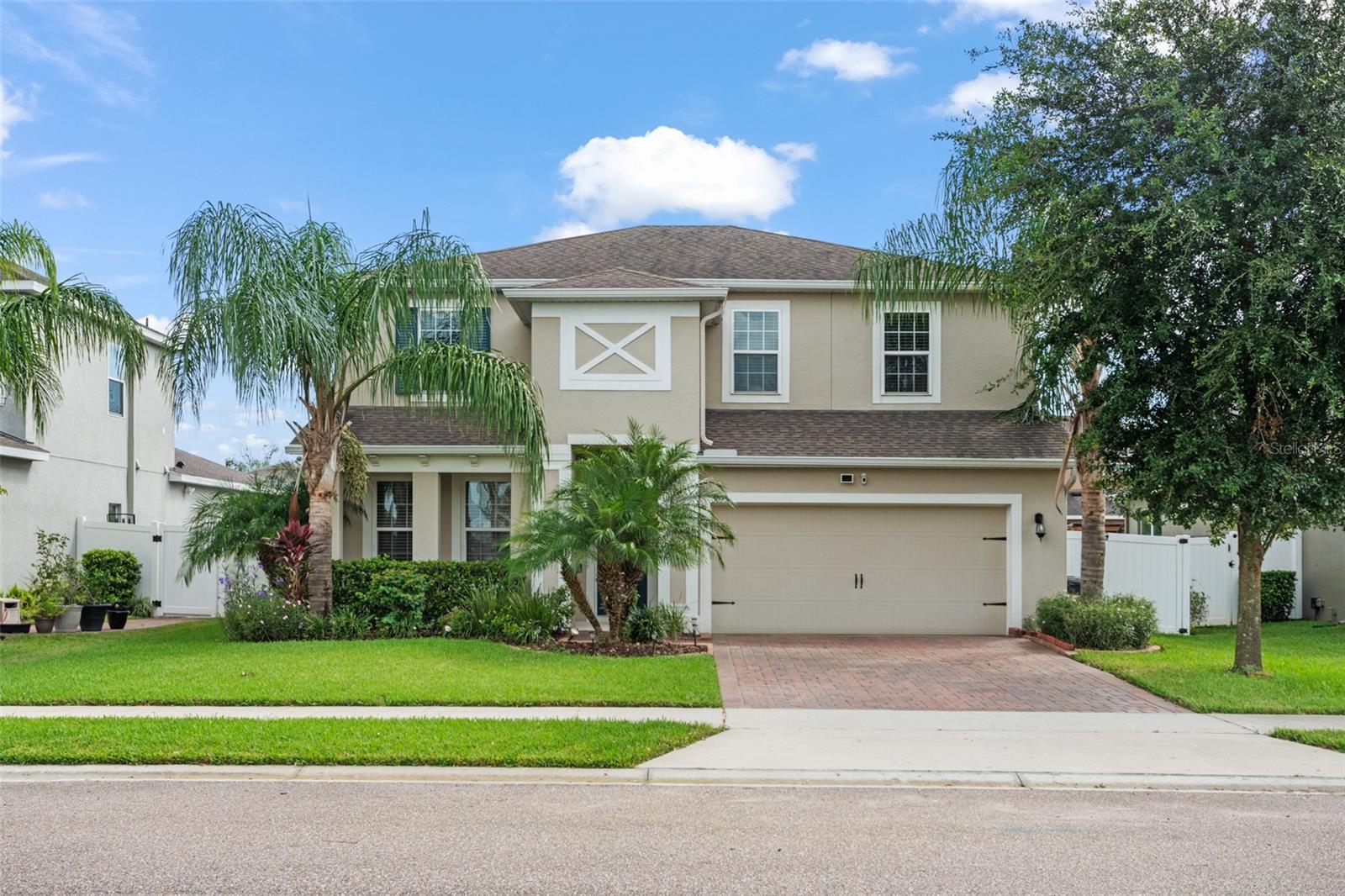
Priced at Only: $525,000
For more Information Call:
(352) 279-4408
Address: 3658 Crawley Down Loop, SANFORD, FL 32773
Property Location and Similar Properties
- MLS#: O6247070 ( Residential )
- Street Address: 3658 Crawley Down Loop
- Viewed: 8
- Price: $525,000
- Price sqft: $157
- Waterfront: No
- Year Built: 2018
- Bldg sqft: 3340
- Bedrooms: 3
- Total Baths: 3
- Full Baths: 2
- 1/2 Baths: 1
- Garage / Parking Spaces: 2
- Days On Market: 45
- Additional Information
- Geolocation: 28.7524 / -81.2403
- County: SEMINOLE
- City: SANFORD
- Zipcode: 32773
- Subdivision: Kensington Reserve
- Elementary School: Midway Elementary
- Middle School: Sanford Middle
- High School: Seminole High
- Provided by: KELLER WILLIAMS REALTY AT THE PARKS
- Contact: Thomas Nickley, Jr
- 407-629-4420
- DMCA Notice
-
Description**This property qualifies for a closing cost credit up to $4,000 through the Sellers preferred lender.** Welcome home to this charming 3 bedroom, 2.5 bathroom home located in the gated community of Kensington Reserve. The beautiful landscape draws you in with the paved driveway and cozy front porch. At the front of the home, youll find the formal dining room that provides a walk through into the kitchen. This amazing space features granite countertops, a large middle island with breakfast bar seating, and tile backsplash. The first floor features an open concept layout with the dinette tucked up at the back of the kitchen and the living room on the other side. Upstairs youll find a landing space that could make for the perfect work from home space that leads to the remaining bedrooms with the laundry room in the middle. The expansive primary bedroom offers high ceilings, an ensuite, and spacious walk in closet. Step out back to your tropical oasis! The covered patio overlooks the luscious green yard lined with mature landscaping that includes a banana tree! This fully fenced in space offers a fire pit at the back and plenty of space for the furry friends to run around in year round. This home offers loads of upgrades when it was first built including the front porch, laminate floors, granite countertops, ceiling fans, extra recessed lighting, auto lighting, blinds, fence, gutters, and additional windows in the living room by the stairs. Located minutes from Hwy 417 and Sanford International Airport, your commute and travel are made simple. Enjoy proximity to an abundance of shopping, dining, and entertainment options, including Sanford Farmers Market, a new Publix grocery store, Target, a movie theater and more. Embrace a life of luxury and convenience schedule your private showing today!
Payment Calculator
- Principal & Interest -
- Property Tax $
- Home Insurance $
- HOA Fees $
- Monthly -
Features
Building and Construction
- Covered Spaces: 0.00
- Exterior Features: Sidewalk, Sliding Doors
- Flooring: Carpet, Ceramic Tile, Laminate
- Living Area: 2551.00
- Roof: Shingle
School Information
- High School: Seminole High
- Middle School: Sanford Middle
- School Elementary: Midway Elementary
Garage and Parking
- Garage Spaces: 2.00
- Open Parking Spaces: 0.00
Eco-Communities
- Water Source: Public
Utilities
- Carport Spaces: 0.00
- Cooling: Central Air
- Heating: Central
- Pets Allowed: Yes
- Sewer: Public Sewer
- Utilities: Electricity Connected, Sewer Connected, Water Connected
Amenities
- Association Amenities: Gated, Playground, Pool
Finance and Tax Information
- Home Owners Association Fee Includes: Pool
- Home Owners Association Fee: 66.67
- Insurance Expense: 0.00
- Net Operating Income: 0.00
- Other Expense: 0.00
- Tax Year: 2023
Other Features
- Appliances: Dishwasher, Disposal, Dryer, Freezer, Microwave, Range, Refrigerator, Washer
- Association Name: Specialty Management
- Association Phone: 407-647-2622
- Country: US
- Interior Features: High Ceilings, Stone Counters
- Legal Description: LOT 39 KENSINGTON RESERVE PB 81 PGS 86-92
- Levels: Two
- Area Major: 32773 - Sanford
- Occupant Type: Vacant
- Parcel Number: 17-20-31-5VC-0000-0390
- Zoning Code: RES
Similar Properties
Nearby Subdivisions
Bakers Crossing Ph 1
Bakers Crossing Ph 2
Cadence Park
Cadence Park Two
Concorde
Crystal Park
Dreamwold
Drews Sub
Druid Park Amd
Fairlane Estates Sec 1 Rep
Groveview Village
Groveview Village 1st Add Rep
Heatherwood
Hidden Lake Ph 2
Hidden Lake Ph 3
Hidden Lake Villas Ph 1
Hidden Lake Villas Ph 3
Kensington Reserve
Kensington Reserve Ph Ii
Kensington Reserve Ph Iii
Lake Jesup Woods
Loch Arbor Country Club Entran
Loch Arbor Crystal Lakes Club
Loch Arbor Fairlane Sec
Loch Arborphillips Sec
Lords 1st Add To Citrus
Lot 23 Rose Hill Pb 54 Pgs 41
Lot 38 Placid Woods Ph 1 Pb 51
Magnolia Park
Mayfair Club Ph 2
Middleton Oaks
Not In Subdivision
Palm Terrace
Park View 1st Add
Park View 2nd Add
Parkview Place
Placid Woods Ph 1
Placid Woods Ph 3
Princeton Place
Ramblewood
Regan Pointe
River Run Preserve
Rose Hill Ph Ii
Sanford Place
Sanora
South Pinecrest
South Pinecrest 4th Add
Sterling Woods
Sunland Estates
Sunland Estates 1st Add
Sunland Estates Amd
Sunvista
Woodbine
Woodmere Park 2nd Rep
Woodruffs Sub Frank L
Wyndham Preserve



