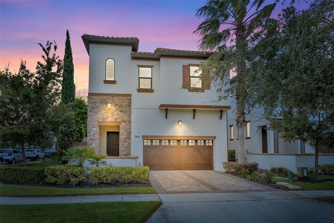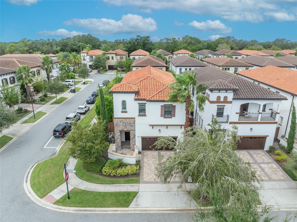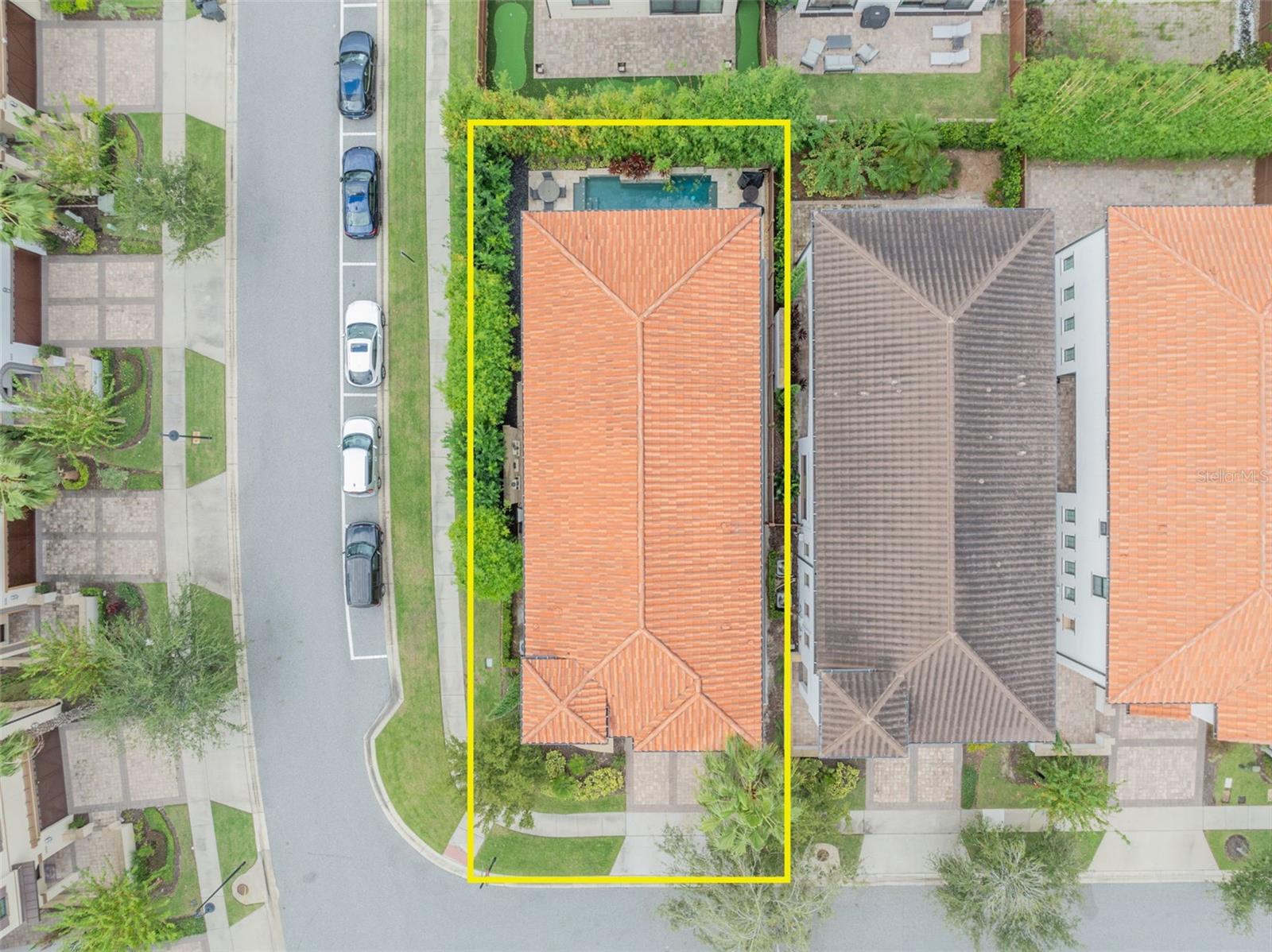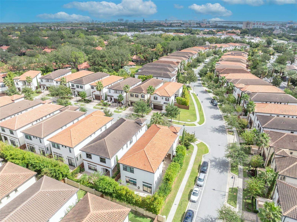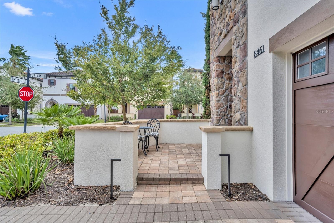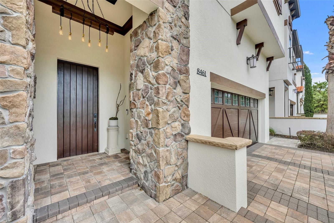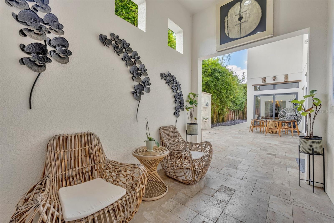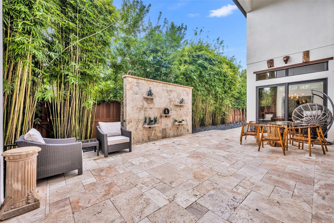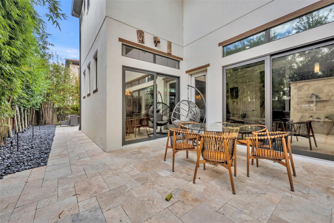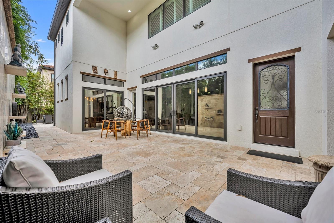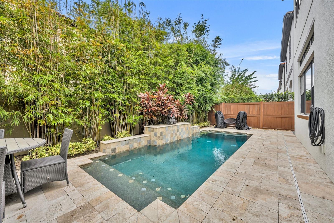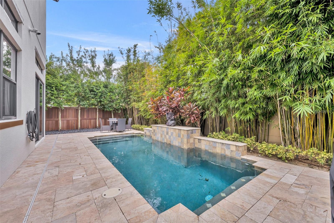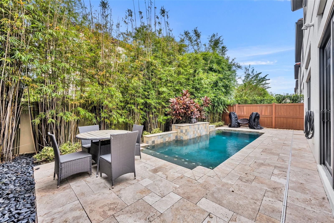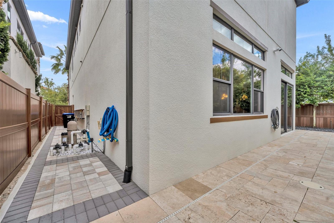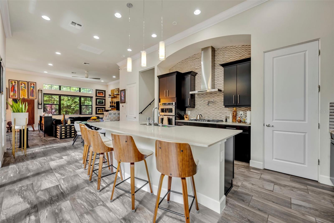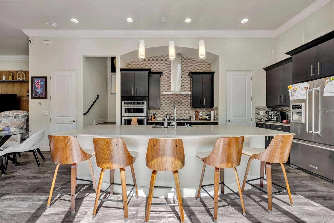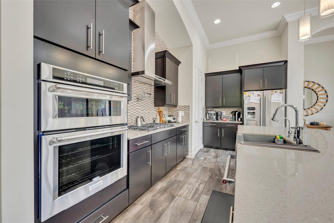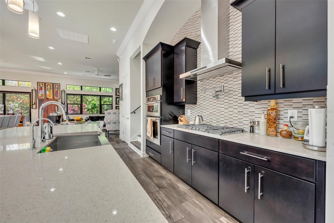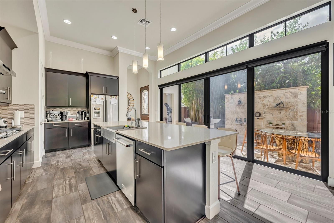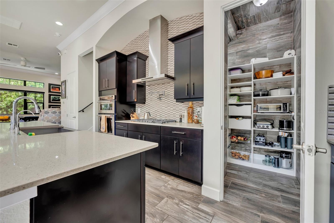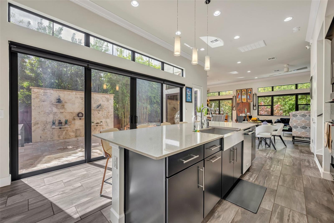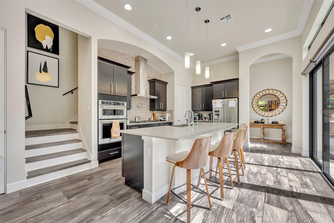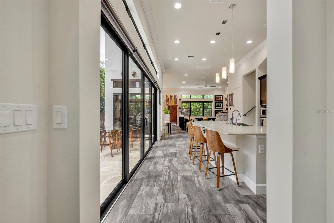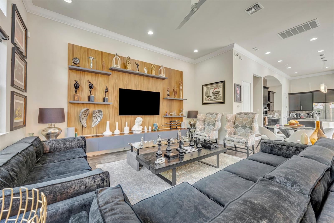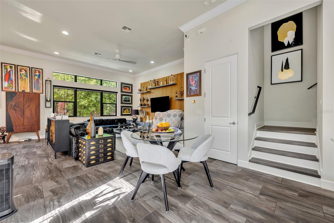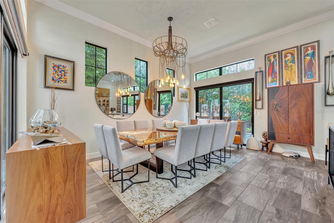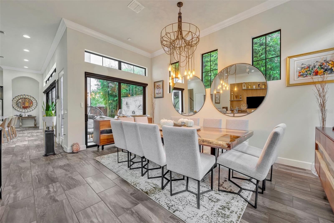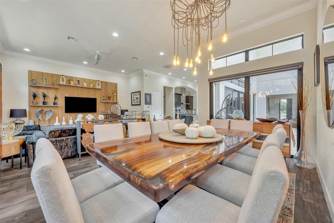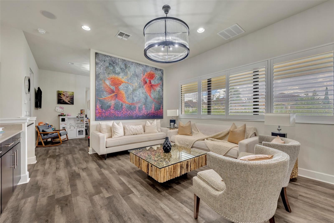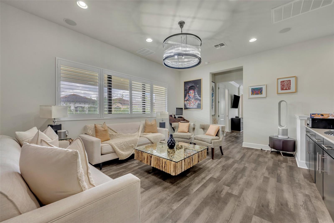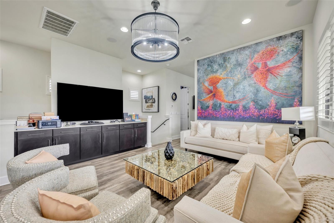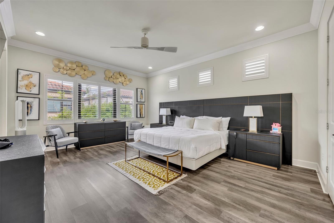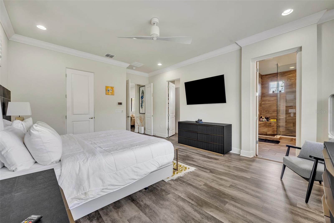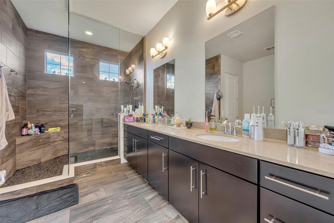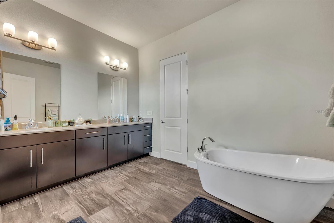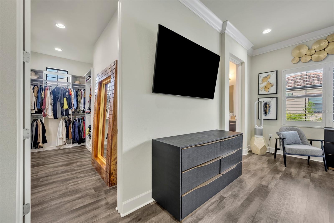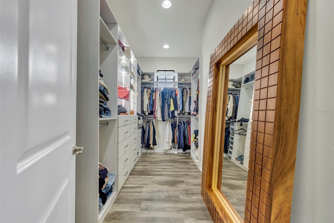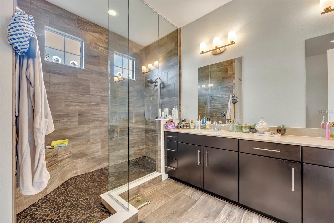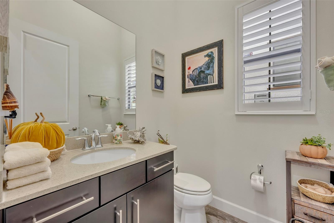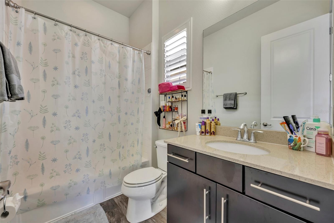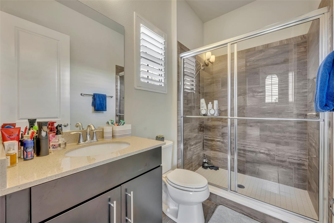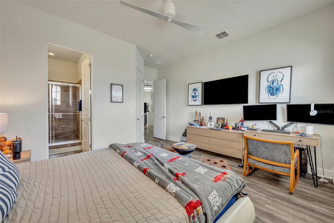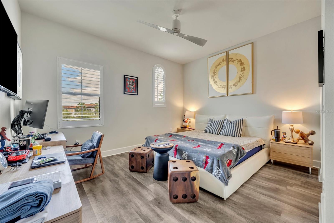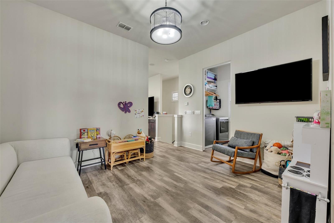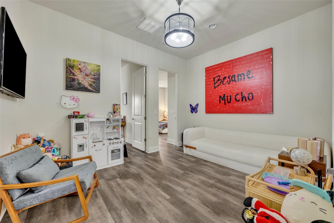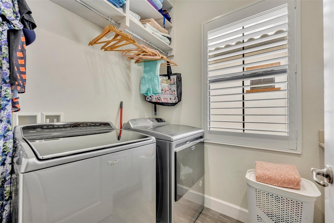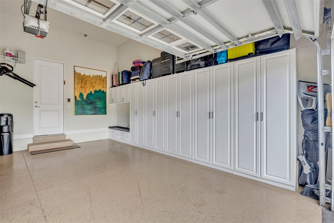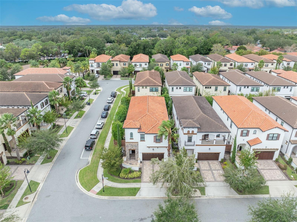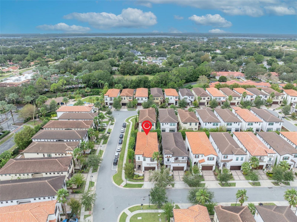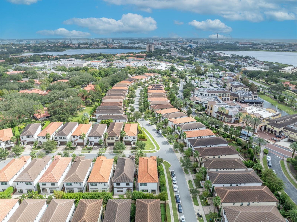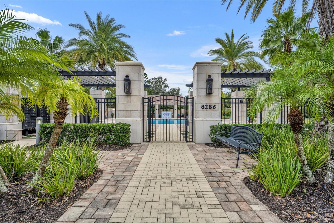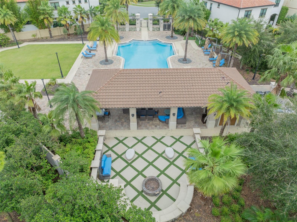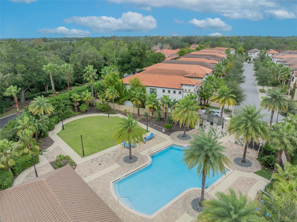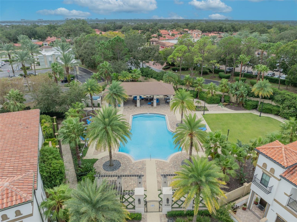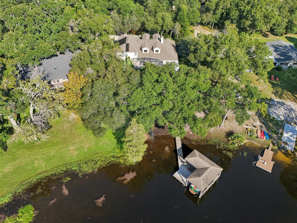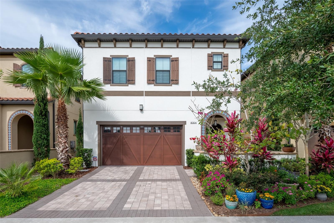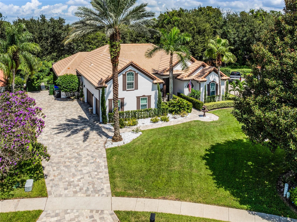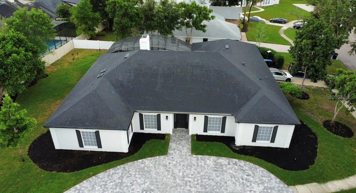Submit an Offer Now!
8461 Via Vittoria Way, ORLANDO, FL 32819
Property Photos
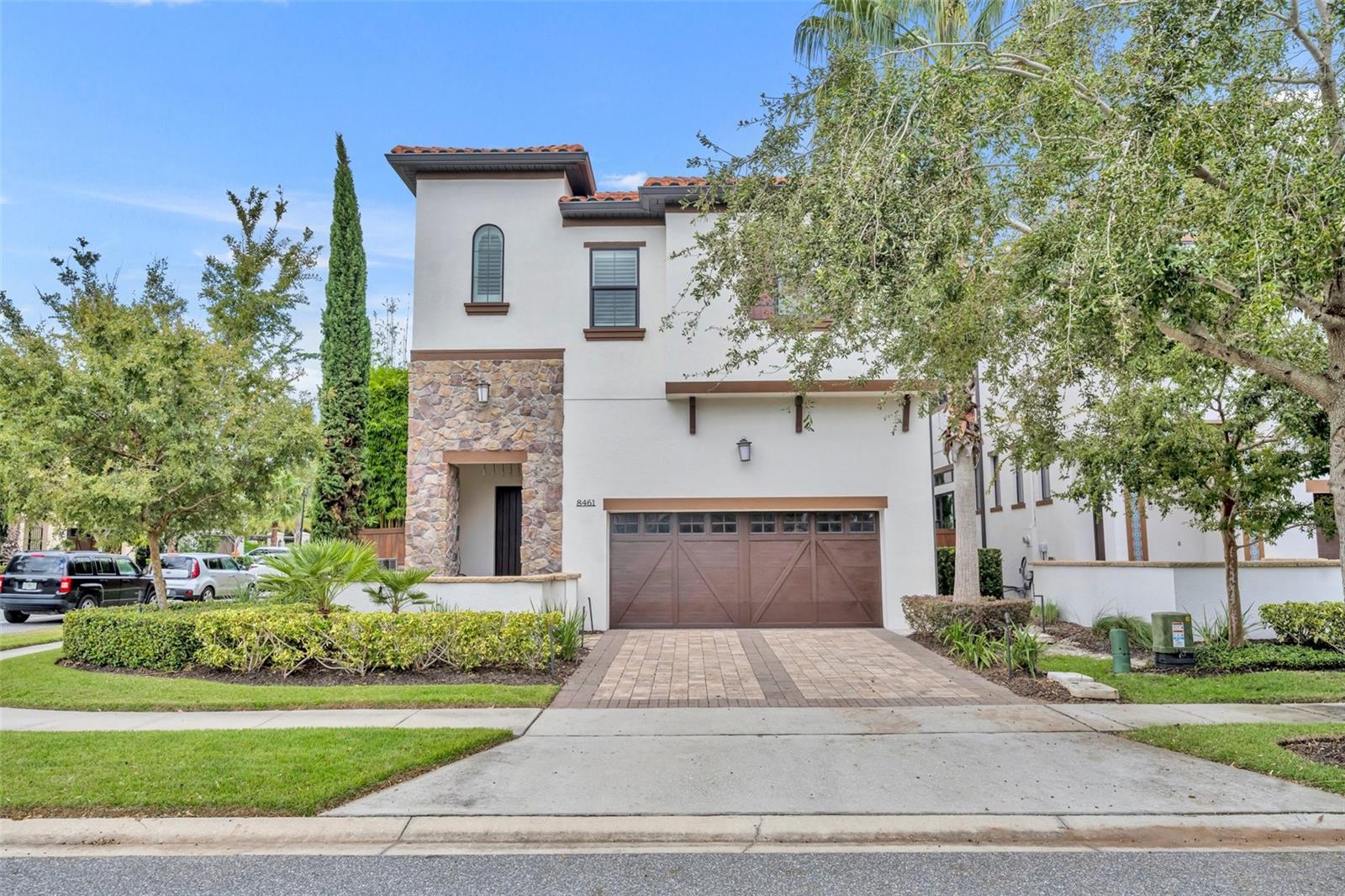
Priced at Only: $1,350,000
For more Information Call:
(352) 279-4408
Address: 8461 Via Vittoria Way, ORLANDO, FL 32819
Property Location and Similar Properties
- MLS#: O6248877 ( Residential )
- Street Address: 8461 Via Vittoria Way
- Viewed: 3
- Price: $1,350,000
- Price sqft: $338
- Waterfront: No
- Year Built: 2015
- Bldg sqft: 4000
- Bedrooms: 3
- Total Baths: 4
- Full Baths: 3
- 1/2 Baths: 1
- Garage / Parking Spaces: 2
- Days On Market: 27
- Additional Information
- Geolocation: 28.4516 / -81.4951
- County: ORANGE
- City: ORLANDO
- Zipcode: 32819
- Subdivision: Dellagio
- Elementary School: Dr. Phillips Elem
- Middle School: Southwest Middle
- High School: Dr. Phillips High
- Provided by: KN PREMIER REALTY, INC
- Contact: Guanhua Zhang
- 407-668-8888
- DMCA Notice
-
DescriptionWelcome to this beautiful 3 Bed/ 3.5 Bath single family nested in an exclusive gated community in the heart of DR Philips! This stunning Corner Lot home is surrounded by some of orlando's finest restaurants on Restaurant Row, and in close proximity to Orlando theme parks and shoppings, including Trader Joes, Prime Outlet, Millenia Mall and top attractions in International Dr. As you step inside, be amazed with chef's gourmet kitchen with gas cook top and pot filler, dazzling quartz countertops, oversized apron kitchen sink and large walk in pantry. Dining room and living room combo features soaring ceilings and double sliding doors with large windows throughout that provide abundant natural lights and great view of private courtyard and swimming pool. Automatic curtains are installed to provide privacy and comfort for owners. Upper level features a true master suite retreat with dressing area, boutique walk in closet room with built ins, and a luxurious spa like en suite master bath with wall to wall dual vanities, stand alone tub & frameless glass shower enclosure. The loft bonus room creates an additional living space which has surround sound speakers in the ceiling and a wonderful place to unwind. Two additional en suite bedrooms are spacious with private bathrooms and walk in closets. All bedrooms and stairs are upgraded with water resistance flooring. Custom closets are also added in the car garage for better storage organization. Relax and unwind in private swimming pool or community pool and cabana that's right around the corner. Schedule a private showing and make this remarkable home your new residence.
Payment Calculator
- Principal & Interest -
- Property Tax $
- Home Insurance $
- HOA Fees $
- Monthly -
Features
Building and Construction
- Covered Spaces: 0.00
- Exterior Features: Irrigation System, Lighting, Sliding Doors
- Fencing: Fenced, Vinyl
- Flooring: Carpet, Tile
- Living Area: 2863.00
- Roof: Tile
Land Information
- Lot Features: Corner Lot, In County, Near Golf Course, Oversized Lot, Sidewalk, Paved, Private
School Information
- High School: Dr. Phillips High
- Middle School: Southwest Middle
- School Elementary: Dr. Phillips Elem
Garage and Parking
- Garage Spaces: 2.00
- Open Parking Spaces: 0.00
Eco-Communities
- Pool Features: Gunite, In Ground
- Water Source: None
Utilities
- Carport Spaces: 0.00
- Cooling: Central Air, Zoned
- Heating: Electric, Heat Pump
- Pets Allowed: Yes
- Sewer: Public Sewer
- Utilities: Cable Connected, Electricity Connected, Public, Sewer Connected, Water Connected
Amenities
- Association Amenities: Park, Pool
Finance and Tax Information
- Home Owners Association Fee Includes: Pool, Maintenance Grounds
- Home Owners Association Fee: 385.00
- Insurance Expense: 0.00
- Net Operating Income: 0.00
- Other Expense: 0.00
- Tax Year: 2023
Other Features
- Appliances: Built-In Oven, Cooktop, Dryer, Microwave, Range Hood, Washer
- Association Name: Kari Maldonado
- Association Phone: 407-480-4200
- Country: US
- Furnished: Negotiable
- Interior Features: Ceiling Fans(s), Crown Molding, Eat-in Kitchen, High Ceilings, PrimaryBedroom Upstairs, Open Floorplan, Solid Surface Counters, Walk-In Closet(s), Window Treatments
- Legal Description: DELLAGIO, A SUBDIVISION OF DR PHILLIPS, FLORIDA 83/111 LOT 63
- Levels: Two
- Area Major: 32819 - Orlando/Bay Hill/Sand Lake
- Occupant Type: Owner
- Parcel Number: 27-23-28-2020-00-630
- Zoning Code: P-D
Similar Properties
Nearby Subdivisions
7601 Condo
7601 Condominium
Bay Hill
Bay Hill Sec 01
Bay Hill Sec 06
Bay Hill Sec 09
Bay Hill Sec 10
Bay Hill Village South East C
Bay Hill Village West Condo
Bay Point
Bay Ridge Land Condo
Bayview Sub
Clubhouse Estates
Dellagio
Emerson Pointe
Enclave At Orlando
Enclave At Orlando Ph 02
Enclave At Orlando Ph 03
Hawthorn Suites Orlando
Hawthorn Suites Orlando Condo
Hidden Spgs
Islescay Commons
Kensington Park
Lake Cane
Lake Cane Hills
Lake Cane Hills Add 01
Lake Marsha
Lake Marsha First Add
North Bay Sec 01
Not On List
Orange Bay
Orange Tree
Orange Tree Country Club
Palm Lake
Phillips Cove Condo
Phillips Oaks
Point Orlando Residence Condo
Point Orlando Resort
Point Orlando Resort Condo
Reservephillips Cove
Sand Lake Hills Sec 03
Sand Lake Hills Sec 07a
Sand Pines
Sandy Spgs
Shadow Bay Spgs
Shadow Bay Spgs Ut 2
South Bay Sec 01
South Bay Sec 02
South Bay Section 1 872 Lot 17
South Bay Villas
Spring Lake Villas
Staysky Suites Hawthorn Suites
Tangelo Park Sec 01
Tangelo Park Sec 02
Tangelo Park Sec 03
Torey Pines
Turnbury Woods
Windermere Heights Add 02
Windermere Heights Sec 03



