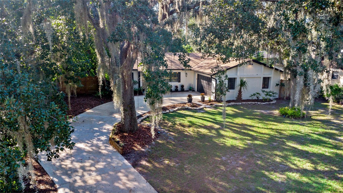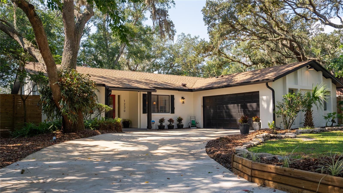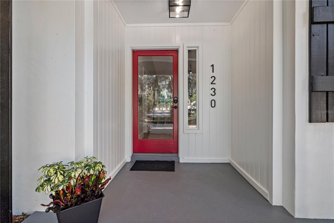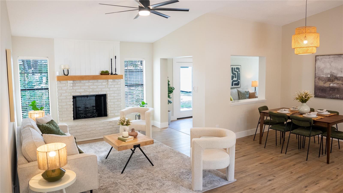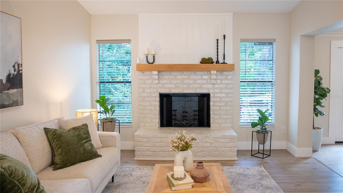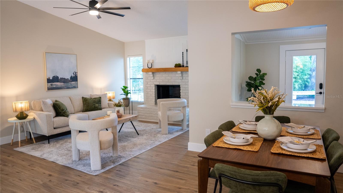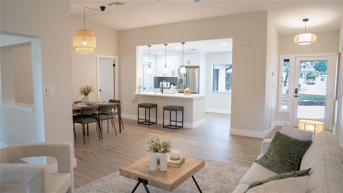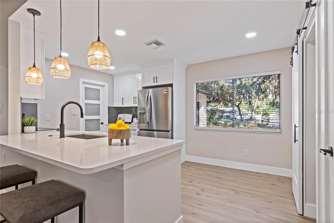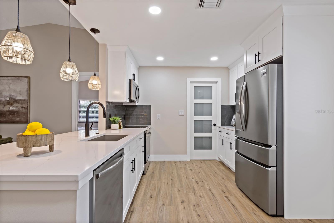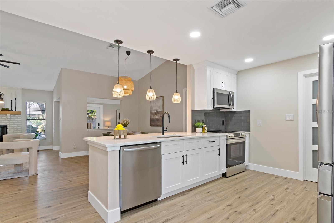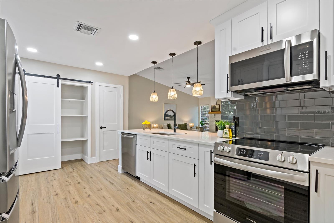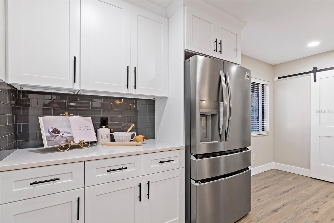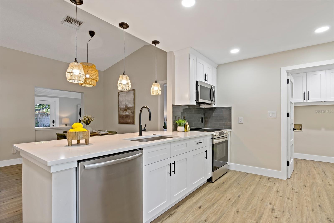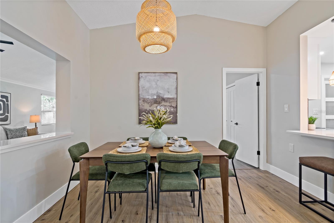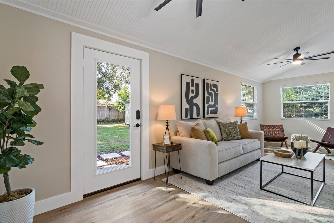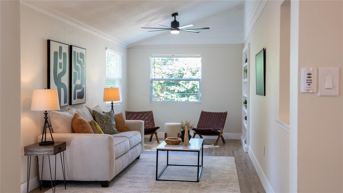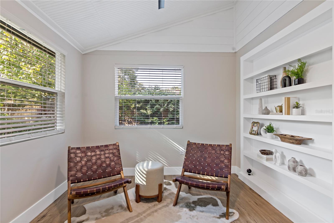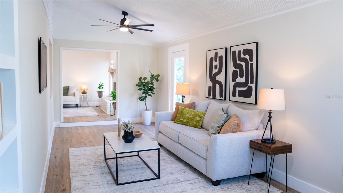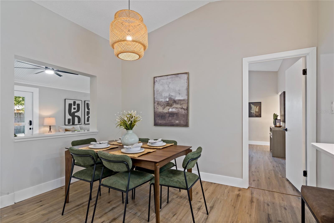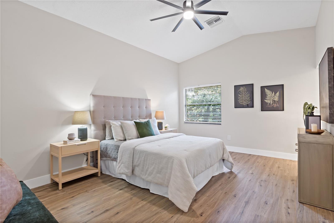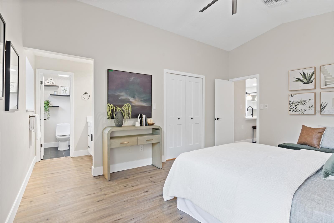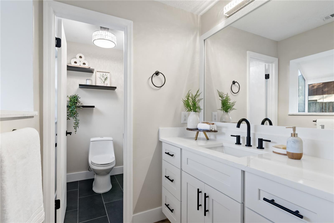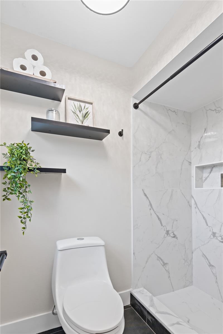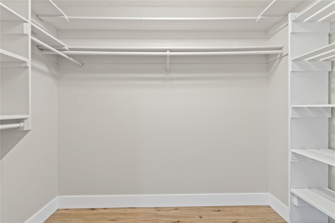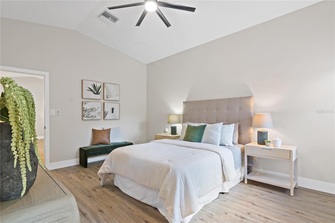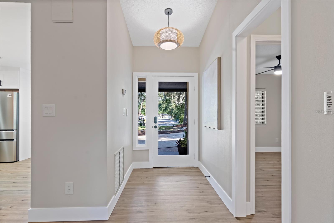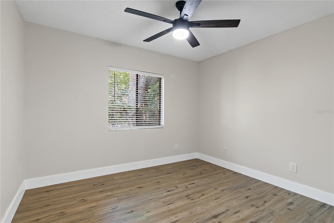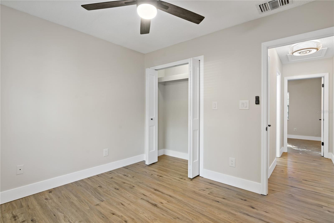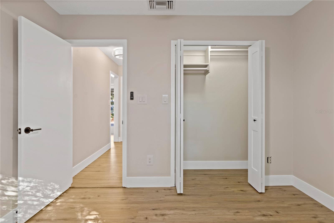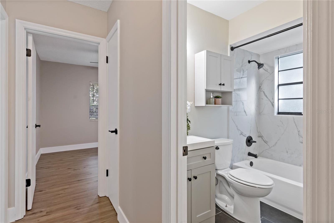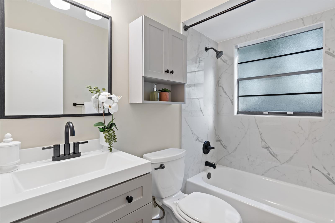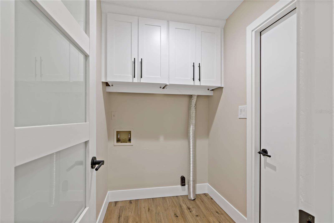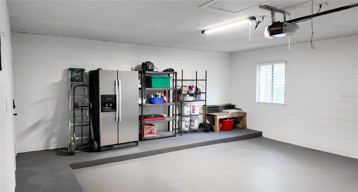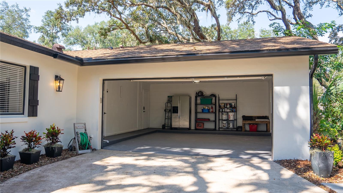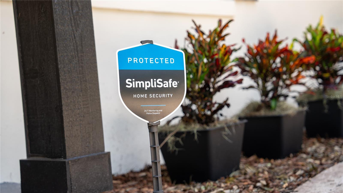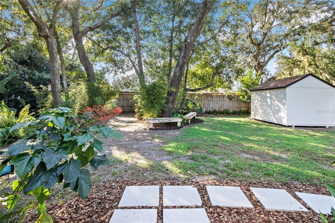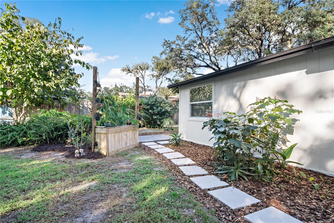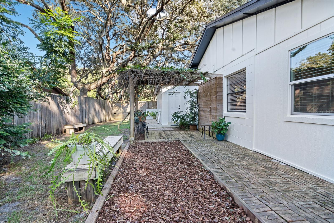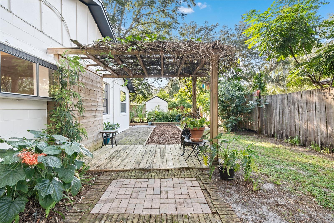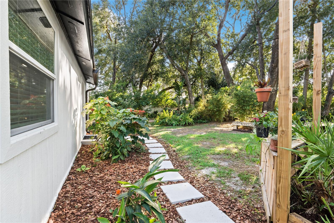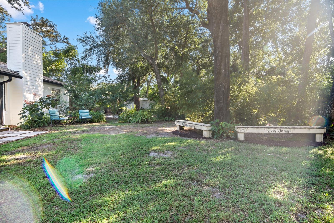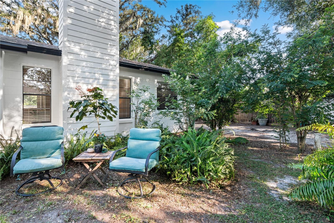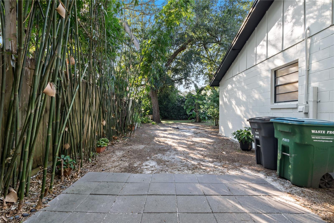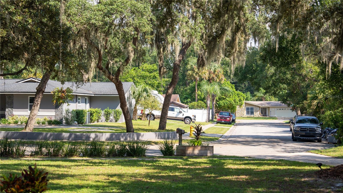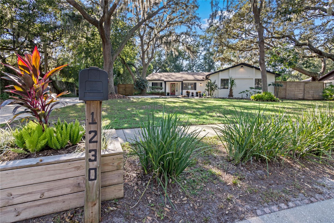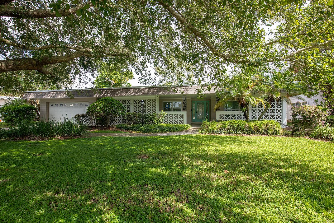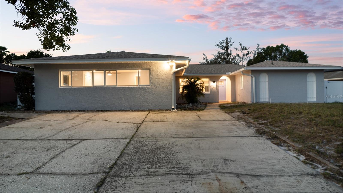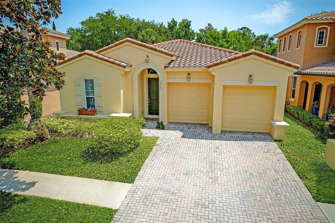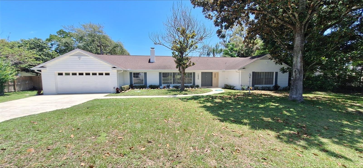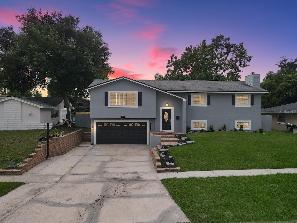Submit an Offer Now!
1230 Hollyridge Trail, MAITLAND, FL 32751
Property Photos
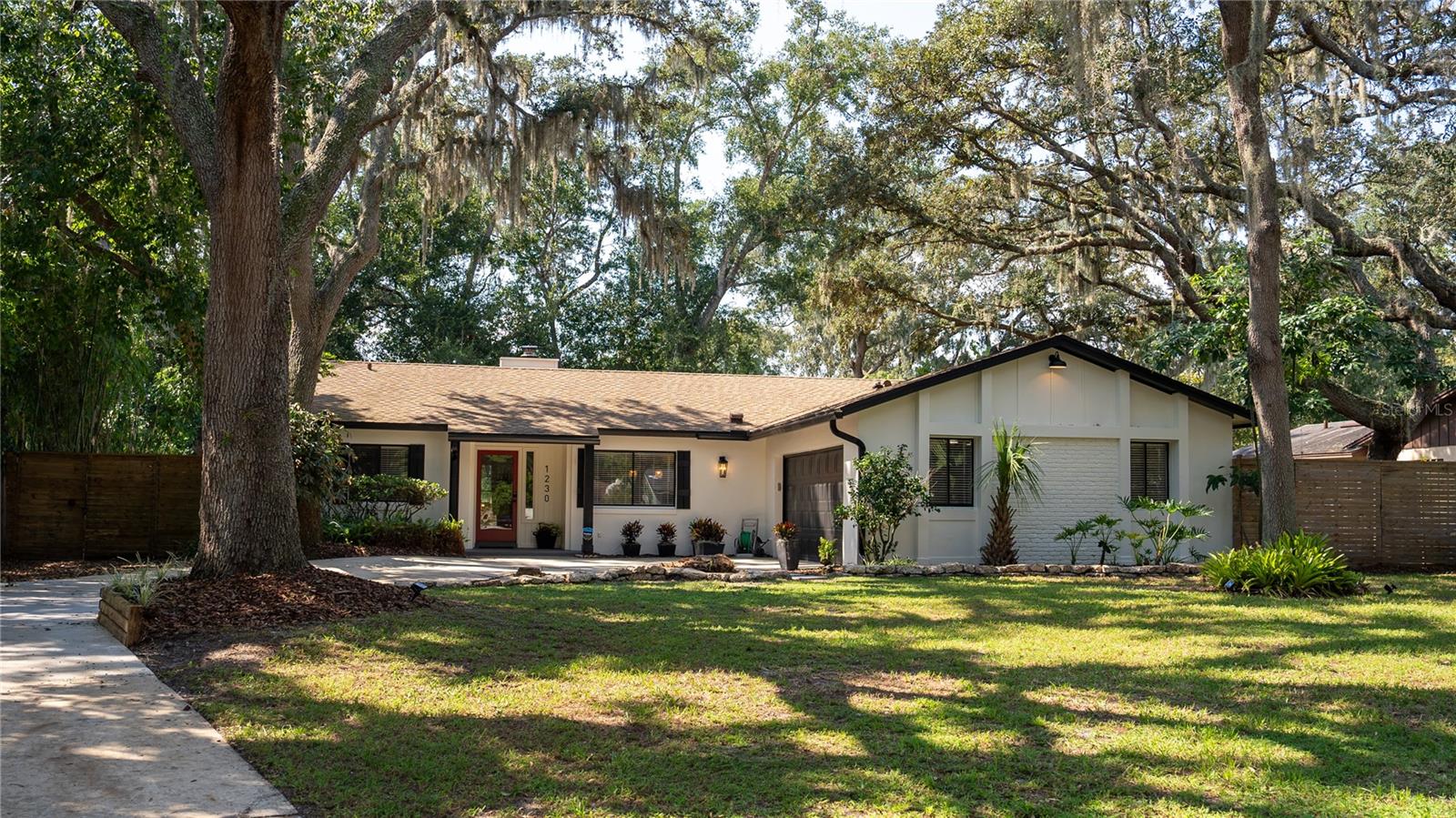
Priced at Only: $569,000
For more Information Call:
(352) 279-4408
Address: 1230 Hollyridge Trail, MAITLAND, FL 32751
Property Location and Similar Properties
- MLS#: O6249711 ( Residential )
- Street Address: 1230 Hollyridge Trail
- Viewed: 6
- Price: $569,000
- Price sqft: $259
- Waterfront: No
- Year Built: 1983
- Bldg sqft: 2193
- Bedrooms: 3
- Total Baths: 2
- Full Baths: 2
- Garage / Parking Spaces: 2
- Days On Market: 40
- Additional Information
- Geolocation: 28.6406 / -81.3303
- County: ORANGE
- City: MAITLAND
- Zipcode: 32751
- Subdivision: Dommerich Woods
- Elementary School: English Estates
- Middle School: South Seminole
- High School: Lake Howell
- Provided by: JAMIESON PROPERTIES, INC.
- Contact: Joseph Cosgrove
- 407-876-2730
- DMCA Notice
-
Description*** Unique private paradise in Dommerich back on the market *** Come visit this beautifully renovated 3 bedroom/2 bath solid block home nestled in the highly desirable Dommerich Woods community in Maitland. An outstanding value priced below its Oct 2024 appraisal, this move in ready home features a well designed open layout with vaulted ceilings and an abundance of natural light. The formal living room showcases a lovely brick fireplace and opens to a free flowing living area that includes a cozy formal dining room and nicely updated family room. The bright and open kitchen features new stainless steel appliances, elegant quartz countertops, sturdy 40 inch soft close shaker cabinets and a large built in wall pantry. The split bedroom floorplan provides comfort and privacy the spacious primary bedroom features a vaulted ceiling and a fully renovated private en suite bath with a garden window, plus a roomy walk in closet. The secondary bathroom has also been tastefully upgraded. This home has an indoor laundry room under air, adjacent to the kitchen and opening to a well kept two car garage. Freshly painted inside and out, this immaculate home has new waterproof LVP flooring throughout, new light fixtures and ceiling fans, and 2 inch horizontal blinds on every window. Your worry free home features a new AC unit installed in 2022 and a new electric water heater installed in 2023. The roof was fully replaced in 2016 and the home was replumbed in 2008. Just as impressive is the beauty of your private backyard oasis, brimming with natural beauty and lush foliage a tranquil outdoor haven. A generously sized shed provides additional storage solutions. And with NO HOA, bring your boat or RV there is plenty of room to accommodate your toys and 50 amp power is already provided. Located just minutes from Kewannee Park and the Seminole bike trail, enjoy easy access to major roadways, local businesses and shopping destinations. This is a quiet, family friendly community on a dead end street with very little traffic that ensures nothing but tranquility and peaceful living. Dont miss this opportunity to make this wonderful property your home. Schedule your showing today.
Payment Calculator
- Principal & Interest -
- Property Tax $
- Home Insurance $
- HOA Fees $
- Monthly -
Features
Building and Construction
- Covered Spaces: 0.00
- Exterior Features: Lighting, Outdoor Shower, Private Mailbox, Rain Gutters, Sidewalk, Storage
- Fencing: Wood
- Flooring: Luxury Vinyl, Tile
- Living Area: 1641.00
- Other Structures: Shed(s), Storage
- Roof: Shingle
Property Information
- Property Condition: Completed
Land Information
- Lot Features: Cul-De-Sac, City Limits, Landscaped, Oversized Lot, Sidewalk, Street Dead-End, Paved
School Information
- High School: Lake Howell High
- Middle School: South Seminole Middle
- School Elementary: English Estates Elementary
Garage and Parking
- Garage Spaces: 2.00
- Open Parking Spaces: 0.00
- Parking Features: Covered, Driveway, Garage Door Opener, Garage Faces Side, Ground Level, RV Parking
Eco-Communities
- Water Source: Public
Utilities
- Carport Spaces: 0.00
- Cooling: Central Air
- Heating: Central, Electric
- Pets Allowed: Yes
- Sewer: Public Sewer
- Utilities: Cable Available, Electricity Connected, Phone Available, Public, Sewer Connected, Street Lights, Underground Utilities, Water Connected
Finance and Tax Information
- Home Owners Association Fee: 0.00
- Insurance Expense: 0.00
- Net Operating Income: 0.00
- Other Expense: 0.00
- Tax Year: 2023
Other Features
- Appliances: Dishwasher, Disposal, Electric Water Heater, Ice Maker, Microwave, Range, Refrigerator
- Country: US
- Furnished: Unfurnished
- Interior Features: Ceiling Fans(s), Eat-in Kitchen, Open Floorplan, Primary Bedroom Main Floor, Solid Wood Cabinets, Split Bedroom, Stone Counters, Thermostat, Vaulted Ceiling(s), Walk-In Closet(s)
- Legal Description: LOT 11 DOMMERICH WOODS UNIT 2 PB 23 PG 100
- Levels: One
- Area Major: 32751 - Maitland / Eatonville
- Occupant Type: Vacant
- Parcel Number: 20-21-30-533-0000-0110
- Possession: Close of Escrow
- Style: Ranch
- View: City, Trees/Woods
- Zoning Code: R-1AA
Similar Properties
Nearby Subdivisions
0000
Bretton Woods
Brittany Gardens
Clarks Add
Coffins Sub
Dommerich Estates
Dommerich Estates 1st Add
Dommerich Estates 4th Add
Dommerich Hills
Dommerich Hills 3rd Add
Dommerich Woods
Druid Hills Estates 1st Additi
Druid Hills Park
Eaton Estates
Enclave At Maitland
English Woods
Floridahaven 1st Add
Forest Brook
Fries Park House Prop
Greenwood Gardens Sec 01
Hamlet At Maitland
Hidden Estates
Highland Park Estates
Highland Park Estates First Ad
Kings Row
Lake Colony Ph 01 Rep
Lakewood Shores
Lakewood Shores 2nd Add
Long Branch Sub
Lot 40 Lakewood Shores 1stadd
Maitland Club Rep
Minnehaha Shores
None
Northgate
Not On The List
Oakland Shores
Oakleigh 3rd Add
Osborne Manor
Palm Cove
Park Lake Shores
Replat Blk B Poors Add
Sheridan Place
Stonehill
Stonewood
Stonewood First Add
Winfield Ut 2



