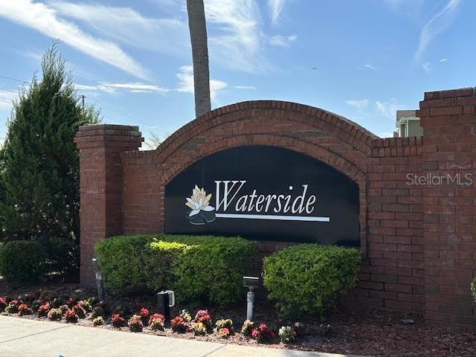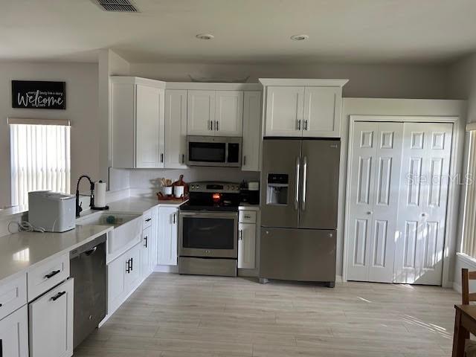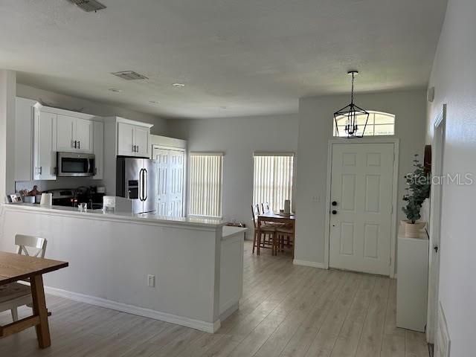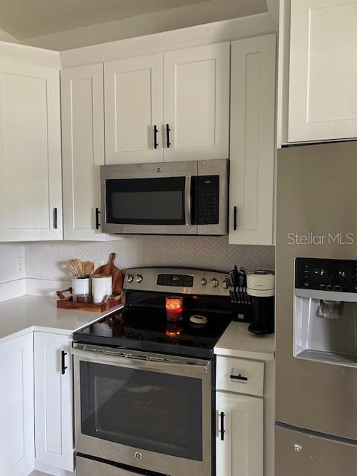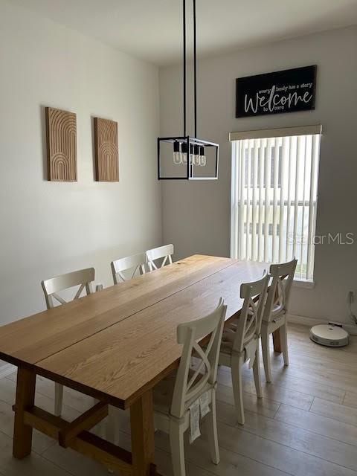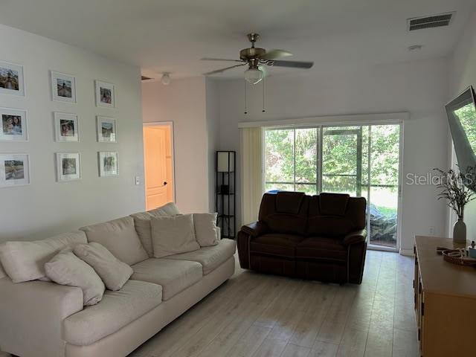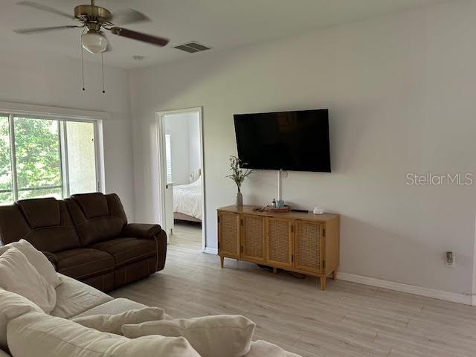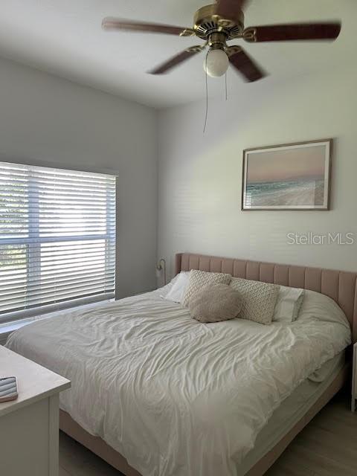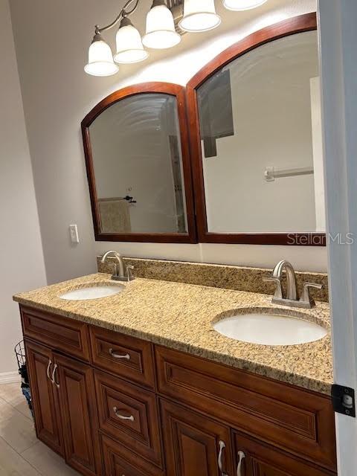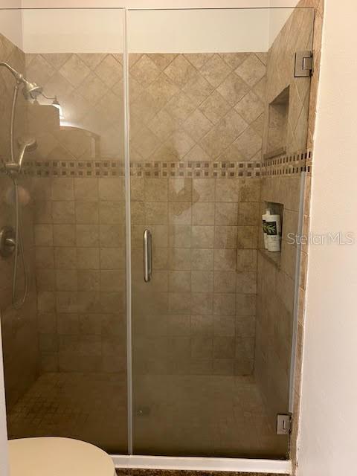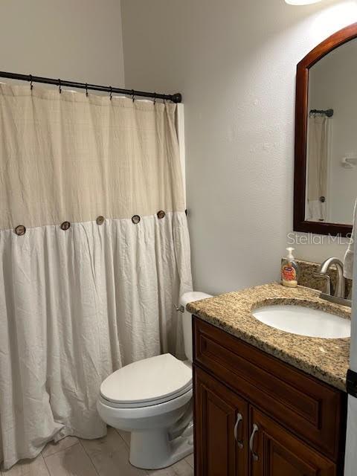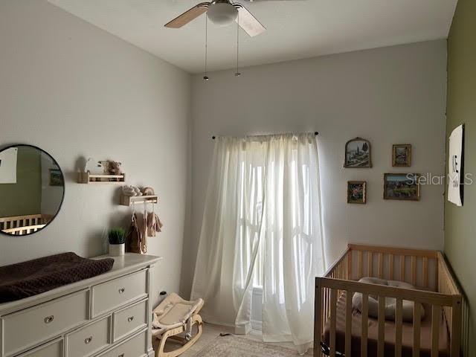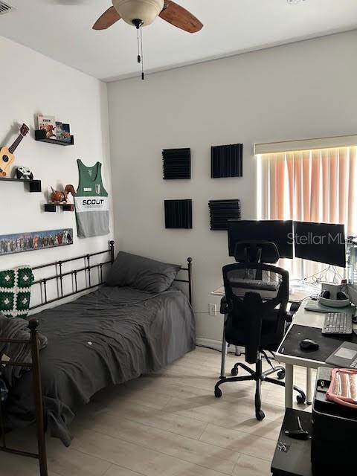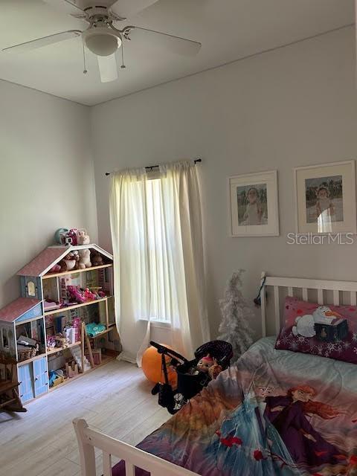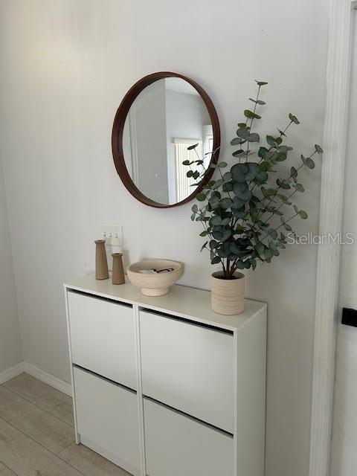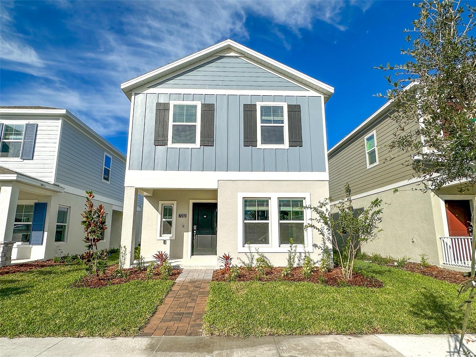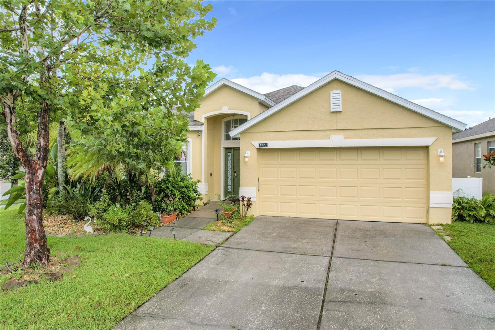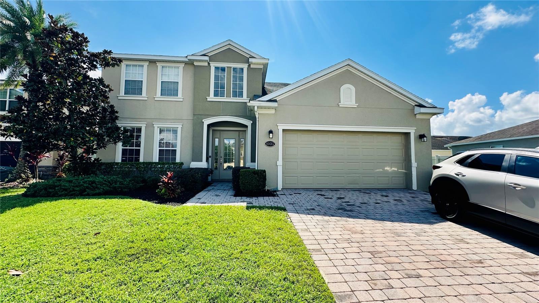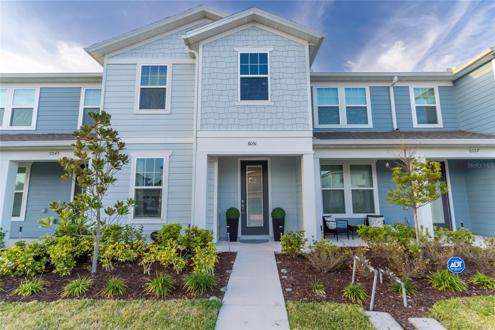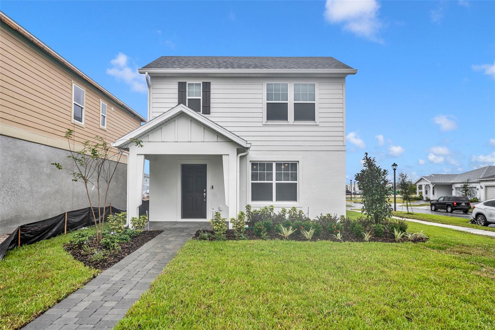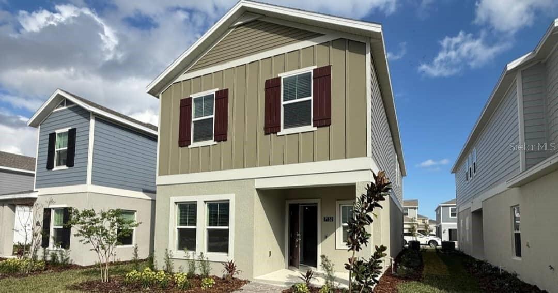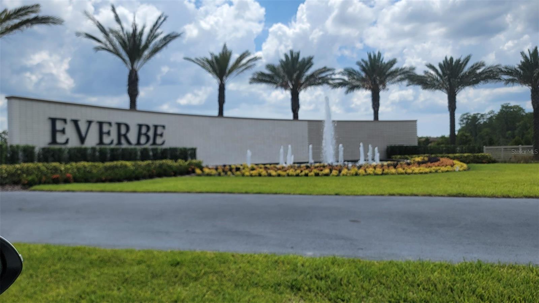Submit an Offer Now!
4981 Waterside Pointe Circle, ORLANDO, FL 32829
Property Photos
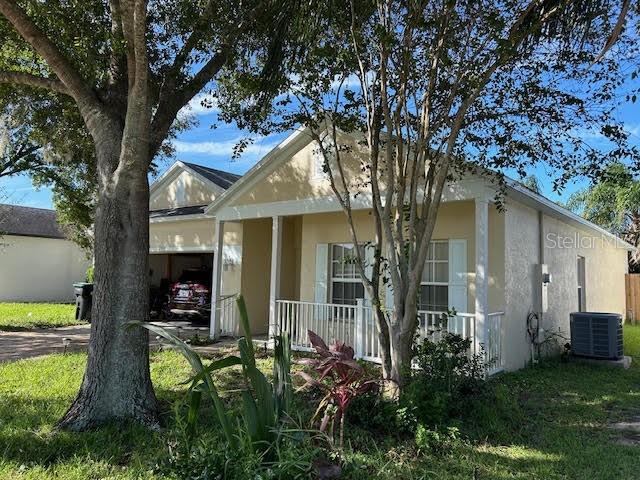
Priced at Only: $3,100
For more Information Call:
(352) 279-4408
Address: 4981 Waterside Pointe Circle, ORLANDO, FL 32829
Property Location and Similar Properties
- MLS#: O6251193 ( Residential Lease )
- Street Address: 4981 Waterside Pointe Circle
- Viewed: 5
- Price: $3,100
- Price sqft: $2
- Waterfront: No
- Year Built: 2003
- Bldg sqft: 2040
- Bedrooms: 4
- Total Baths: 2
- Full Baths: 2
- Garage / Parking Spaces: 2
- Days On Market: 36
- Additional Information
- Geolocation: 28.4921 / -81.2424
- County: ORANGE
- City: ORLANDO
- Zipcode: 32829
- Subdivision: Waterside Estates
- Elementary School: Andover Elem
- Middle School: Odyssey
- High School: University
- Provided by: SMART STEP PROPERTY GROUP LLC
- Contact: Julie Dusz
- 407-901-1400
- DMCA Notice
-
DescriptionBeautiful 4 bedroom/ 2 bathroom. The beautifully upgraded home is just waiting for you! The master bathroom includes a walk in shower and dual sinks. The spacious family room is very open and inviting, allowing you to arrange as you see fit. Fenced in backyard, very private. All appliances washer and dryer included! Conveniently located near Research Parkway, Waterford Lakes Town Center, Valencia Community College, UCF, Lockheed Martin, and Orlando Airport. Easy access to SR 417, SR 408, SR 528, and I4. Schedule a viewing and apply to live in this beautiful home today! The house is ready to move in. THIS PROPERTY HAS LAWNCARE INCLUDED!!! Hurry and don't miss out on this property, it's very easy and serene living!
Payment Calculator
- Principal & Interest -
- Property Tax $
- Home Insurance $
- HOA Fees $
- Monthly -
Features
Building and Construction
- Covered Spaces: 0.00
- Living Area: 1484.00
School Information
- High School: University High
- Middle School: Odyssey Middle
- School Elementary: Andover Elem
Garage and Parking
- Garage Spaces: 2.00
- Open Parking Spaces: 0.00
Utilities
- Carport Spaces: 0.00
- Cooling: Central Air
- Heating: Central, Electric
- Pets Allowed: Breed Restrictions, Cats OK, Dogs OK, Pet Deposit
Finance and Tax Information
- Home Owners Association Fee: 0.00
- Insurance Expense: 0.00
- Net Operating Income: 0.00
- Other Expense: 0.00
Other Features
- Appliances: Dishwasher, Dryer, Microwave, Range, Refrigerator, Washer
- Association Name: Waterside
- Country: US
- Furnished: Unfurnished
- Interior Features: High Ceilings, Open Floorplan
- Levels: One
- Area Major: 32829 - Orlando/Chickasaw
- Occupant Type: Owner
- Parcel Number: 17-23-31-2232-00-350
Owner Information
- Owner Pays: Grounds Care
Similar Properties
Nearby Subdivisions
Central Park On Lee Vista Cond
Central Pklee Vista
Chatham Place
Chickasaw Oaks Ph 03
Chickasaw Oaks Ph 05
Crowntree Lakes 02 03
Everbe
Everbe Ph 1a
Everbe Phase 1c 11399 Lot 450
Horizons At Vista Lakes Condo
Horizonsvista Lakes Ph 03
Horizonsvista Lakes Ph 5
Lee Vista Square E
Pinewood Reserve Ph 2b
Tivoli Gardens
Tivoli Woods Village B 51 74
Tivoli Woods Village C
Victoria Landings
Victoria Pines Condo
Victoria Pines Condominium Pha
Vista Lakes Vlgs N8 N9
Waterside Estates



