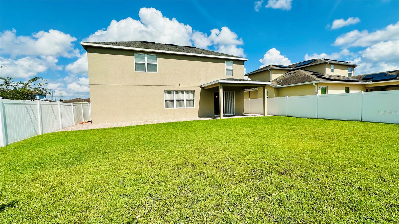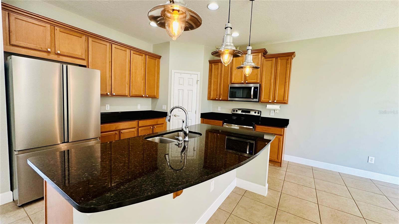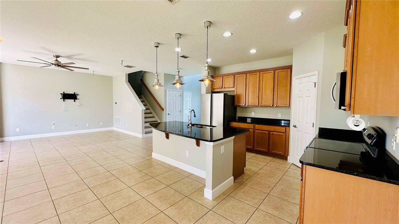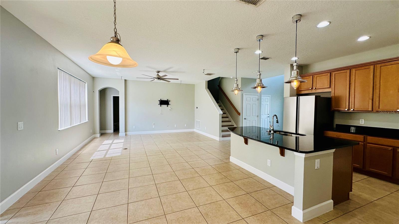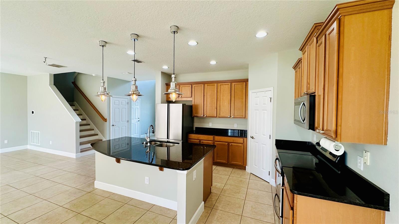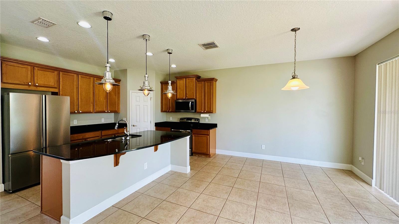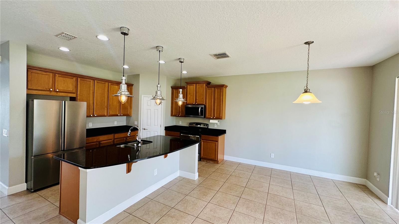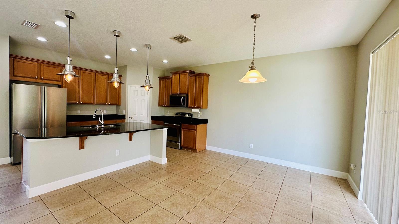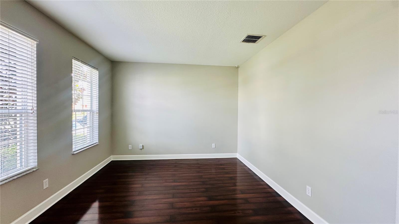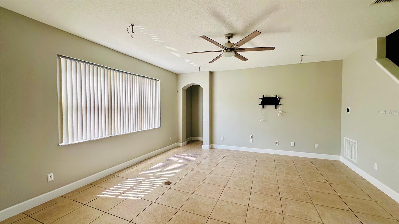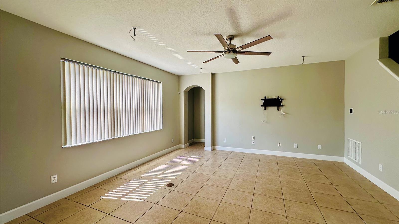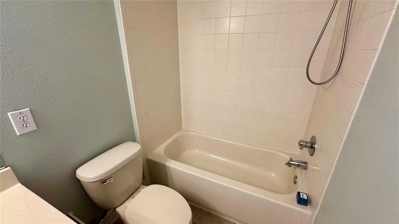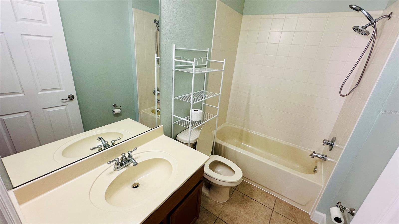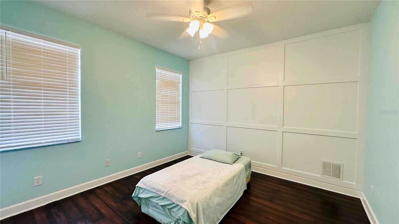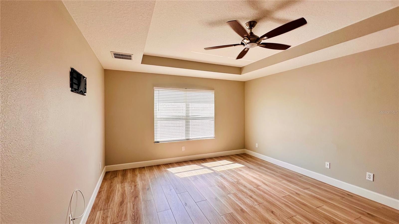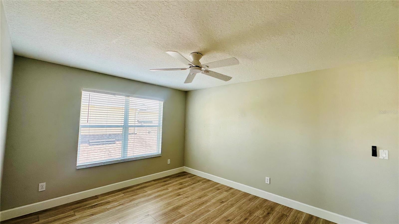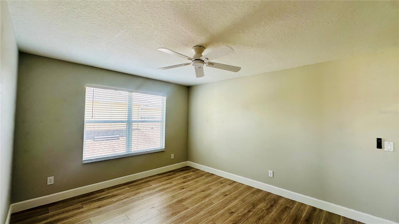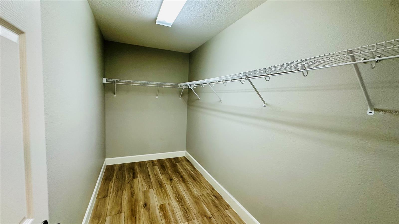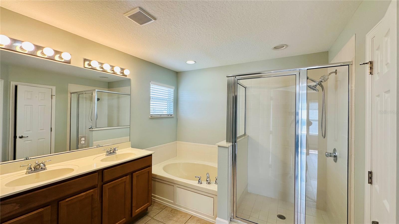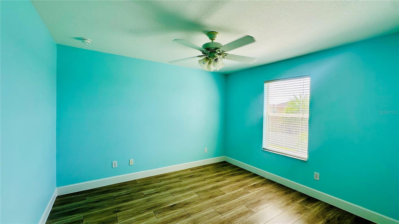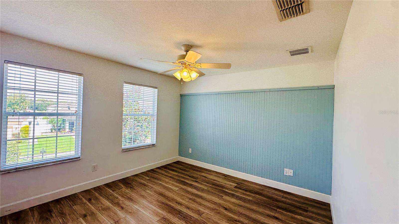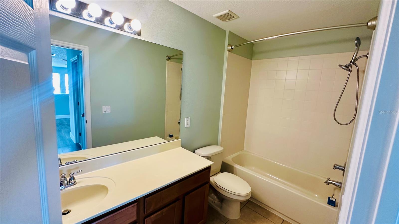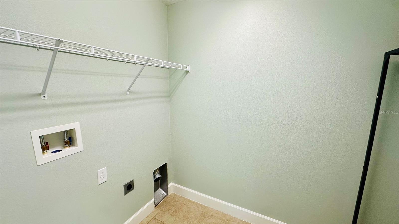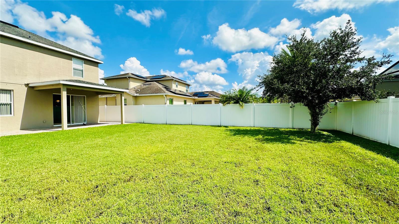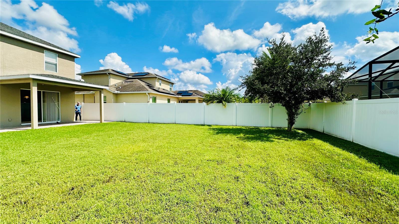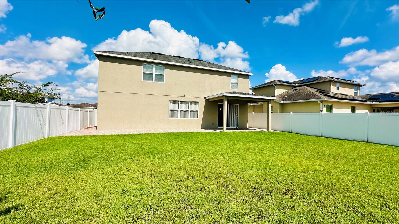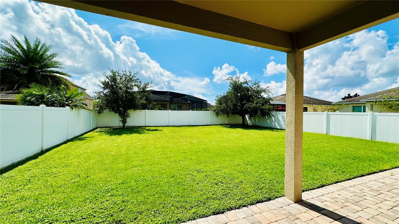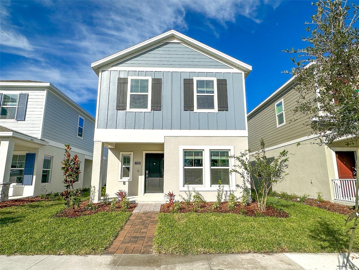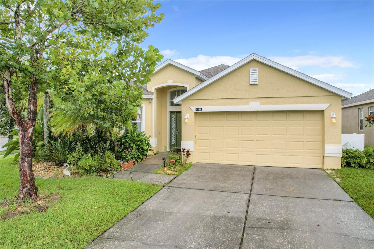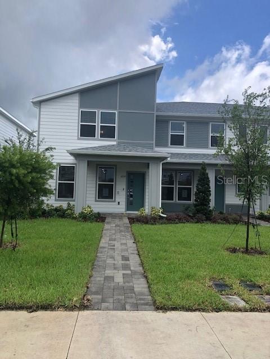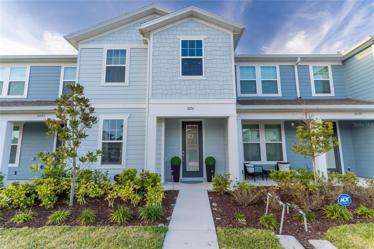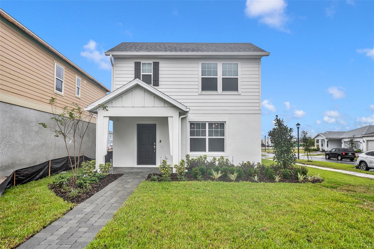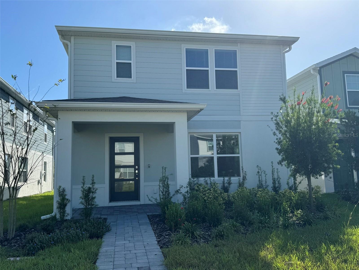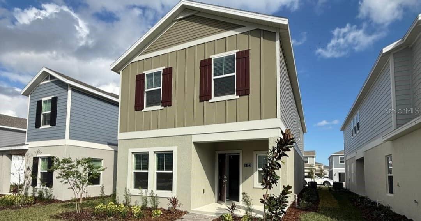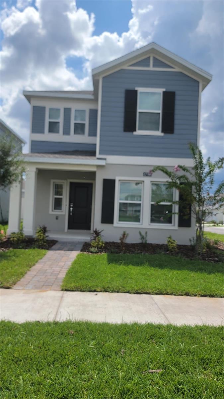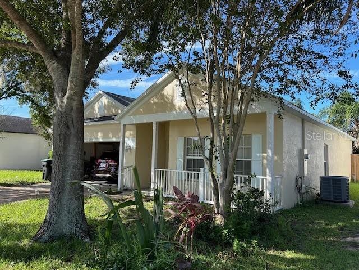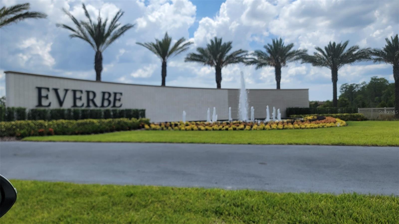Submit an Offer Now!
10012 Lethbridge Drive, ORLANDO, FL 32829
Property Photos
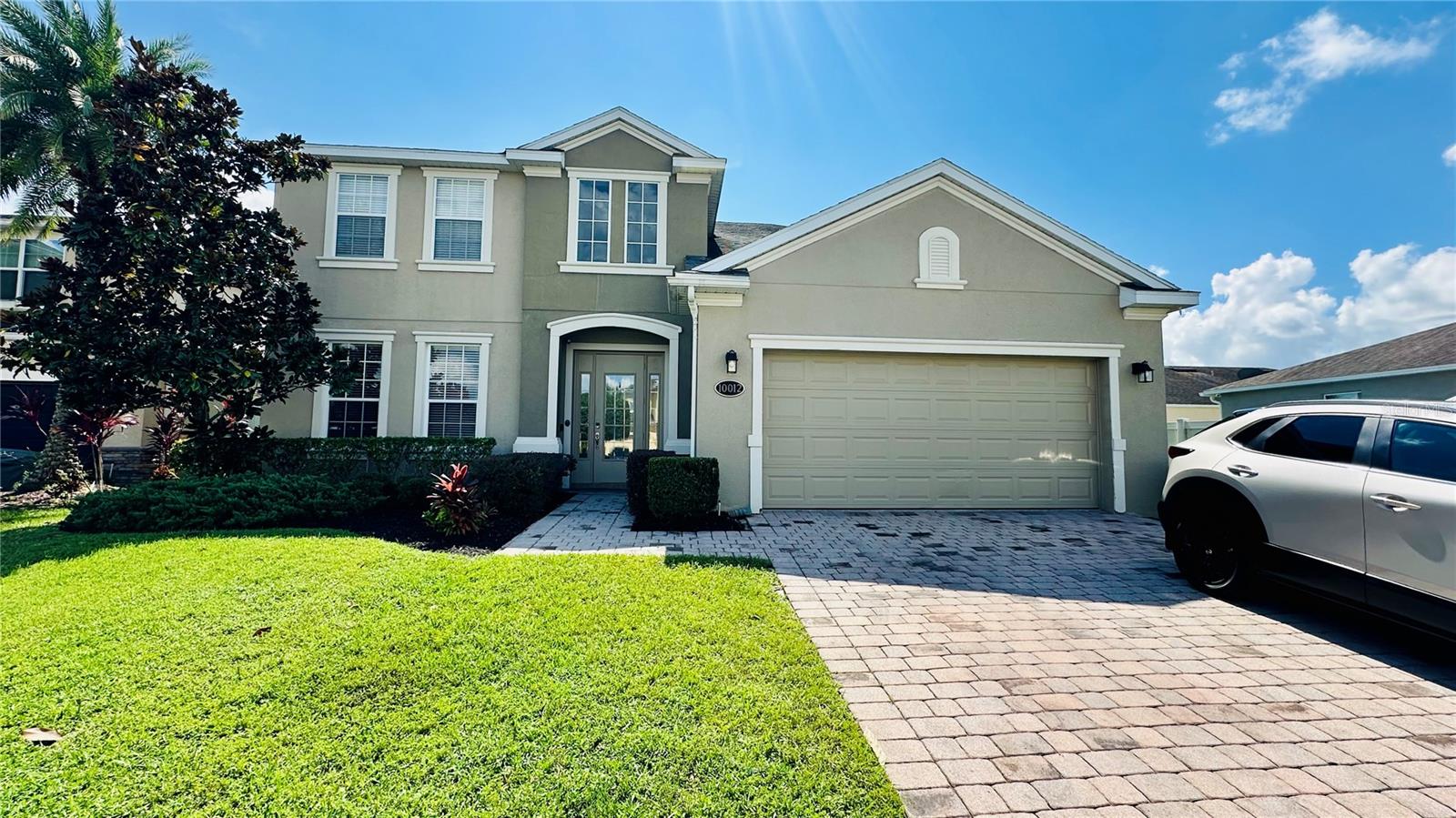
Priced at Only: $2,975
For more Information Call:
(352) 279-4408
Address: 10012 Lethbridge Drive, ORLANDO, FL 32829
Property Location and Similar Properties
- MLS#: S5113239 ( Residential Lease )
- Street Address: 10012 Lethbridge Drive
- Viewed: 9
- Price: $2,975
- Price sqft: $1
- Waterfront: No
- Year Built: 2008
- Bldg sqft: 3251
- Bedrooms: 4
- Total Baths: 3
- Full Baths: 3
- Garage / Parking Spaces: 2
- Days On Market: 57
- Additional Information
- Geolocation: 28.4995 / -81.2419
- County: ORANGE
- City: ORLANDO
- Zipcode: 32829
- Subdivision: Victoria Landings
- Elementary School: Andover Elem
- Middle School: Odyssey
- High School: University
- Provided by: FLORIDA LAKES REALTY
- Contact: Tatiana Diaz
- 407-593-9087
- DMCA Notice
-
DescriptionWelcome to this charming move in ready home located in the desirable community of Vista Lakes! This spacious property features a fenced backyard and a lanaiperfect for enjoying Florida evenings. Inside, you'll find a combination of tile and laminate flooring, offering a stylish and low maintenance space. One bedroom is conveniently located on the first floor, providing added flexibility for guests or family members. The second floor boasts a generous family room, ideal for entertainment or relaxation. Situated conveniently in Orlando, this home offers easy access to major roads like Lee Vista Blvd, SR 417, and SR 528, making commuting a breeze. The home is also just a short drive from the University of Central Florida (UCF). The neighborhood is served by highly rated schools, including Vista Lakes Elementary, Odyssey Middle School, and Colonial High School, providing an excellent environment for families. Don't miss out on this gemschedule your showing today!
Payment Calculator
- Principal & Interest -
- Property Tax $
- Home Insurance $
- HOA Fees $
- Monthly -
Features
Building and Construction
- Covered Spaces: 0.00
- Exterior Features: Irrigation System
- Flooring: Carpet, Ceramic Tile
- Living Area: 2591.00
Land Information
- Lot Features: In County, Sidewalk, Paved
School Information
- High School: University High
- Middle School: Odyssey Middle
- School Elementary: Andover Elem
Garage and Parking
- Garage Spaces: 2.00
- Open Parking Spaces: 0.00
- Parking Features: Garage Door Opener, Oversized
Utilities
- Carport Spaces: 0.00
- Cooling: Central Air
- Heating: Heat Pump
- Pets Allowed: No
- Sewer: Public Sewer
- Utilities: Cable Available, Electricity Connected, Public, Street Lights, Underground Utilities
Amenities
- Association Amenities: Playground
Finance and Tax Information
- Home Owners Association Fee: 0.00
- Insurance Expense: 0.00
- Net Operating Income: 0.00
- Other Expense: 0.00
Other Features
- Appliances: Dishwasher, Disposal, Electric Water Heater, Microwave, Range, Refrigerator
- Association Name: Victoria Landing
- Country: US
- Furnished: Unfurnished
- Interior Features: Walk-In Closet(s)
- Levels: Two
- Area Major: 32829 - Orlando/Chickasaw
- Occupant Type: Vacant
- Parcel Number: 08-23-31-2051-01-470
Owner Information
- Owner Pays: None
Similar Properties
Nearby Subdivisions
Central Park On Lee Vista Cond
Central Pklee Vista
Chatham Place
Chickasaw Oaks Ph 03
Chickasaw Oaks Ph 05
Crowntree Lakes 02 03
Everbe
Everbe Ph 1a
Everbe Phase 1c 11399 Lot 450
Horizons At Vista Lakes Condo
Horizonsvista Lakes Ph 03
Horizonsvista Lakes Ph 5
Lee Vista Square E
Pinewood Reserve Ph 2b
Tivoli Gardens
Tivoli Woods Village B 51 74
Tivoli Woods Village C
Victoria Landings
Victoria Pines Condo
Victoria Pines Condominium Pha
Vista Lakes Vlgs N8 N9
Waterside Estates



