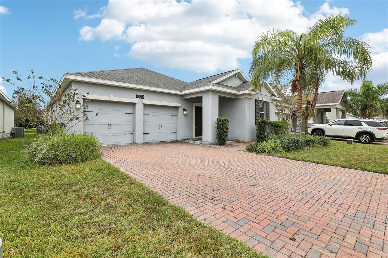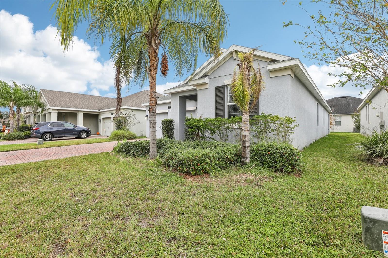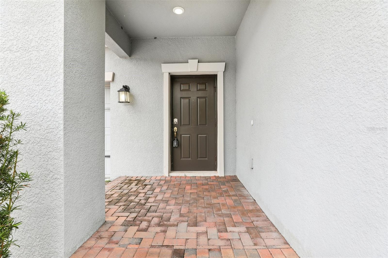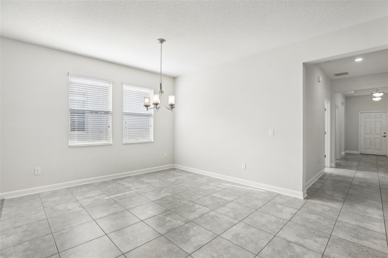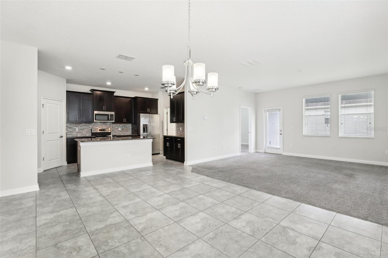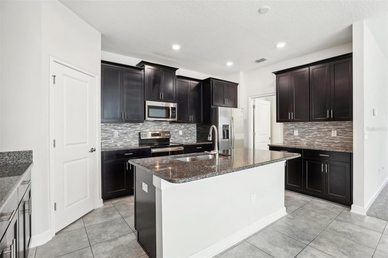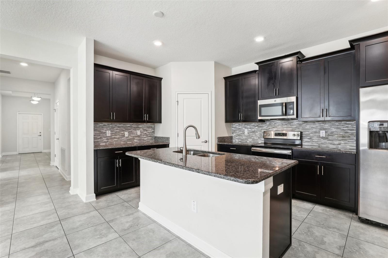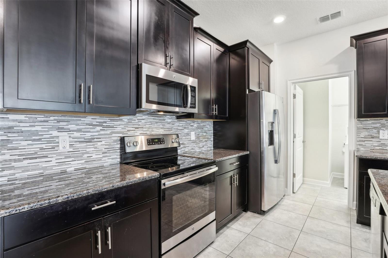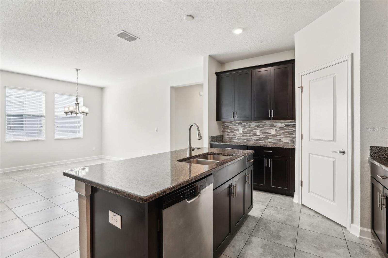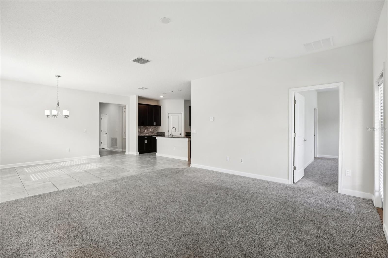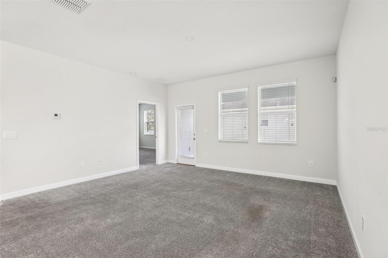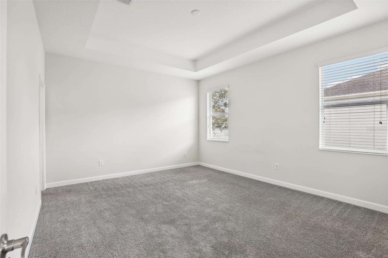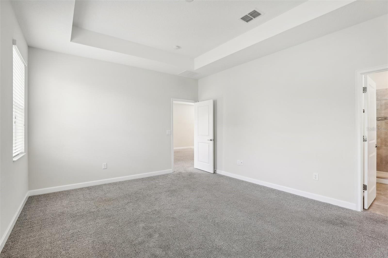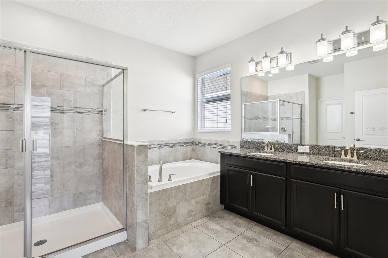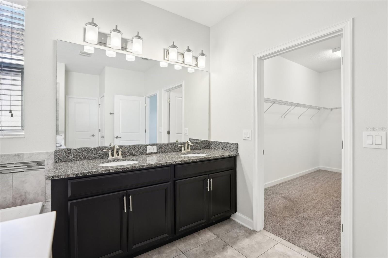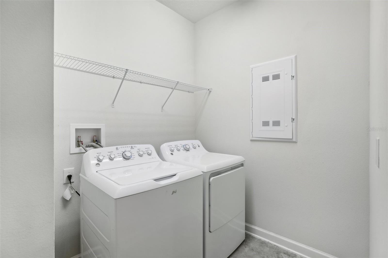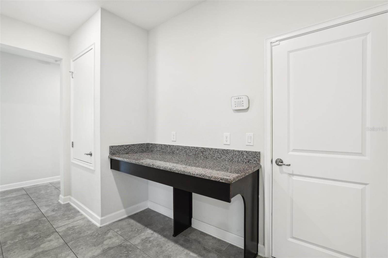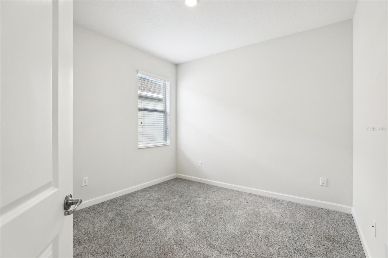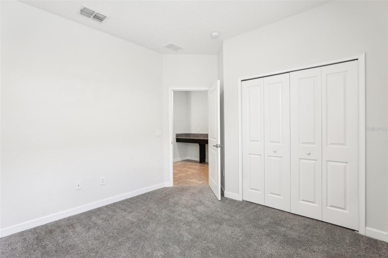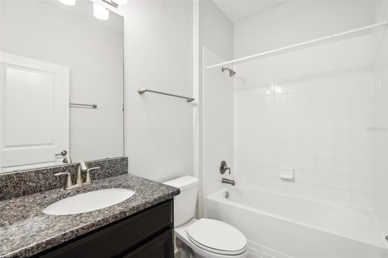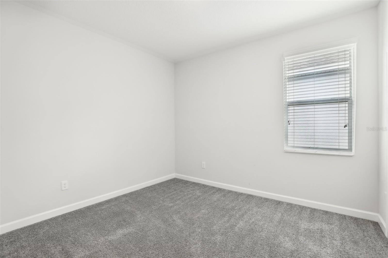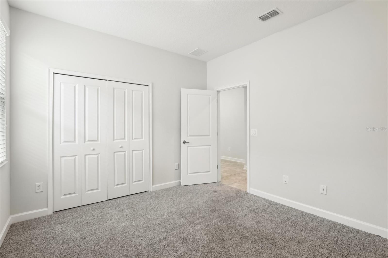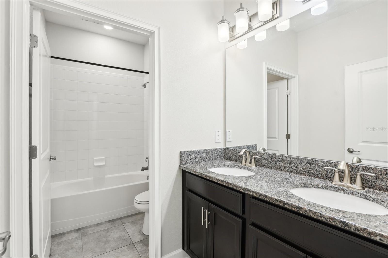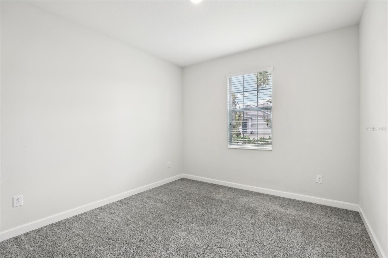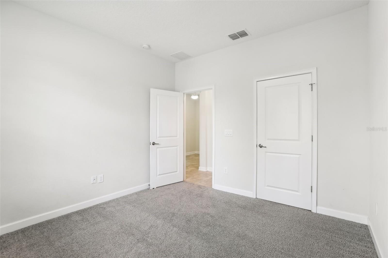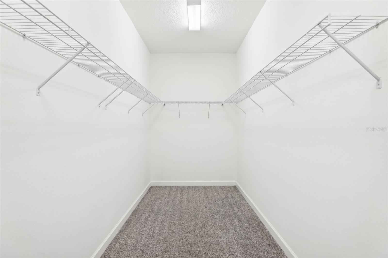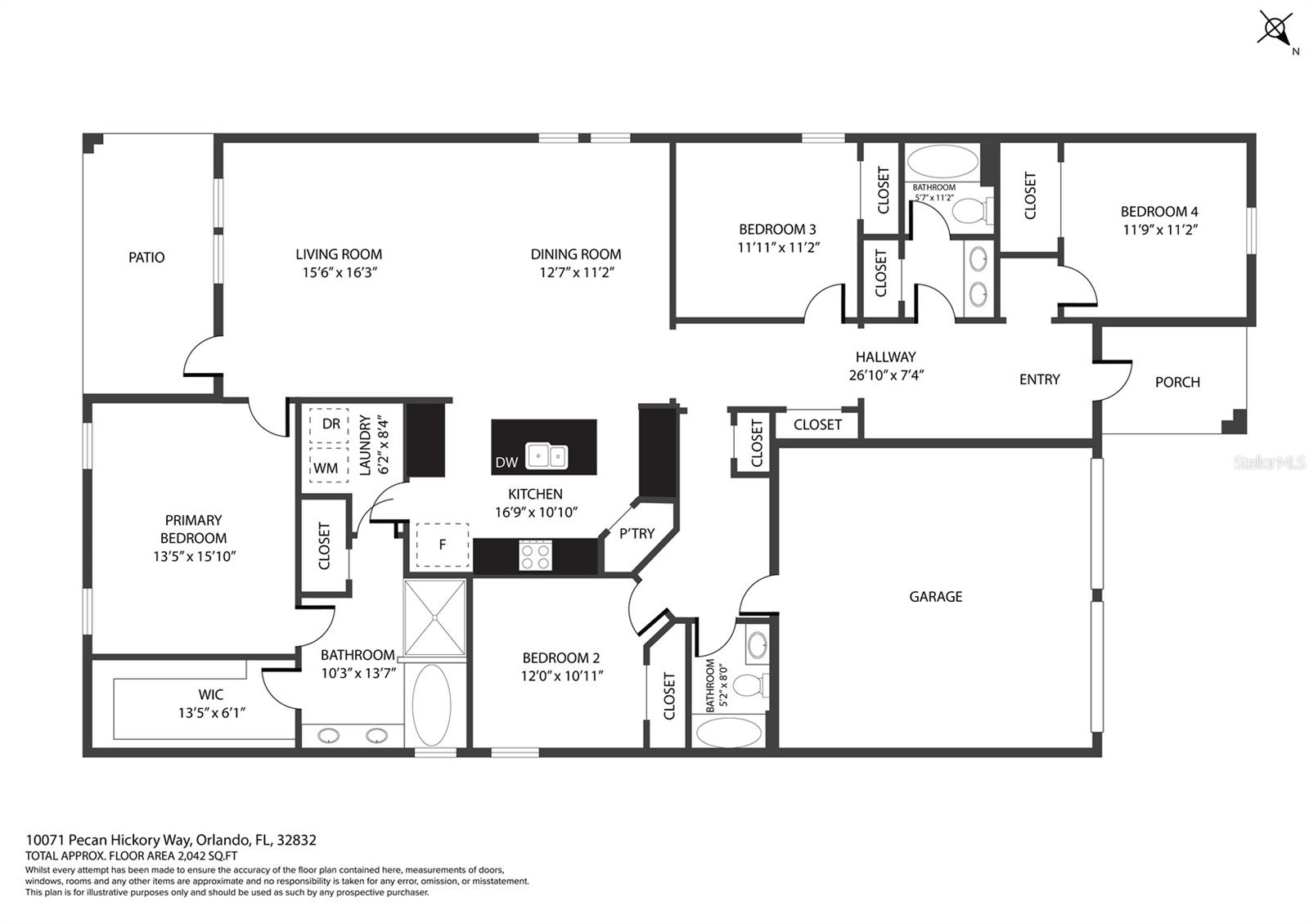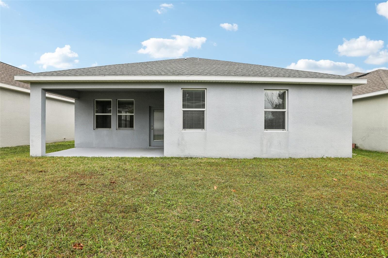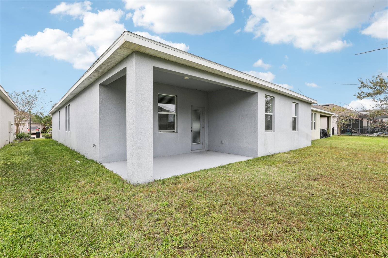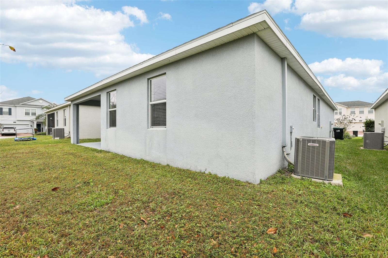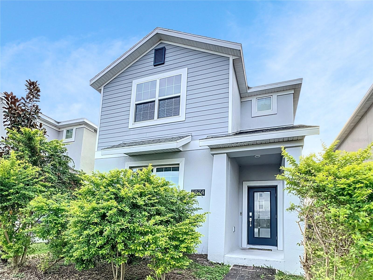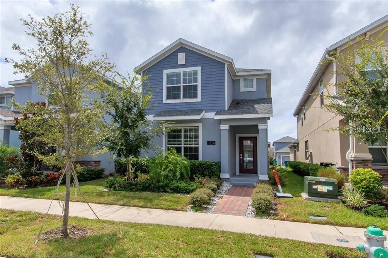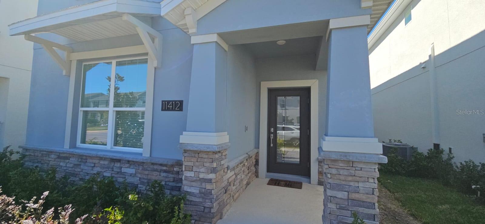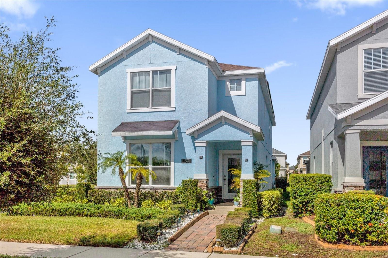Submit an Offer Now!
10071 Pecan Hickory Way, ORLANDO, FL 32832
Property Photos
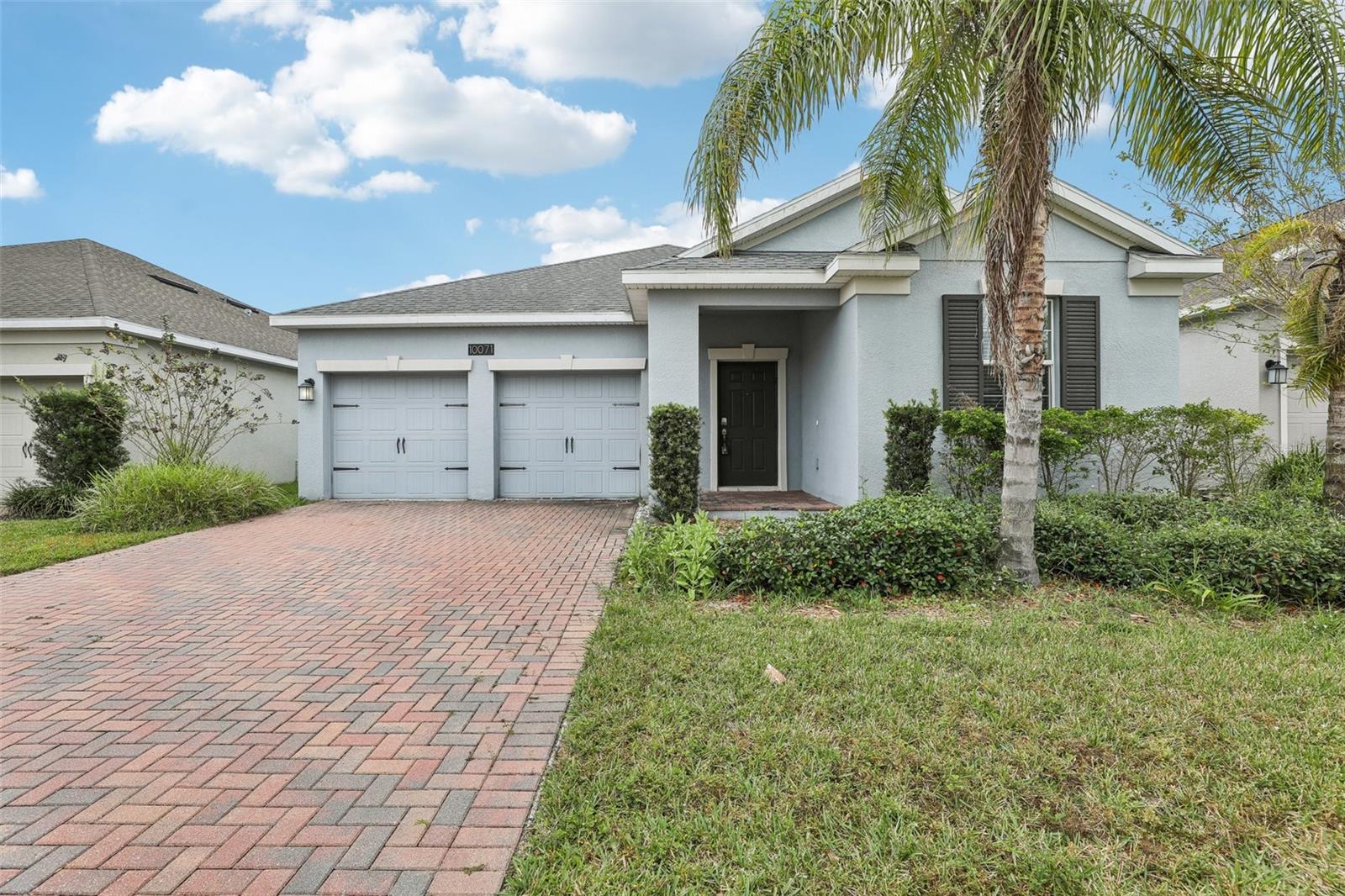
Priced at Only: $515,000
For more Information Call:
(352) 279-4408
Address: 10071 Pecan Hickory Way, ORLANDO, FL 32832
Property Location and Similar Properties
- MLS#: O6252405 ( Residential )
- Street Address: 10071 Pecan Hickory Way
- Viewed: 1
- Price: $515,000
- Price sqft: $184
- Waterfront: No
- Year Built: 2017
- Bldg sqft: 2794
- Bedrooms: 4
- Total Baths: 3
- Full Baths: 3
- Garage / Parking Spaces: 2
- Days On Market: 4
- Additional Information
- Geolocation: 28.4147 / -81.191
- County: ORANGE
- City: ORLANDO
- Zipcode: 32832
- Subdivision: Oaksmoss Park Ph 2
- Provided by: REDFIN CORPORATION
- Contact: Adam Skott
- 407-708-9747
- DMCA Notice
-
DescriptionOne or more photo(s) has been virtually staged. Welcome to this beautifully designed 4 bedroom, 3 bathroom home located in the desirable Oaks Moss Park community in Orlando. Spanning 2,145 sq ft, this modern single family home provides an open floor plan that seamlessly connects the kitchen, dining room, and living room, creating a spacious and inviting atmosphere with abundant natural light. The kitchen is a chefs dream, featuring sleek stainless steel appliances, a pantry, and a center island that provides ample counter space for meal prep and entertaining. The primary suite is a true retreat with elegant tray ceilings, a large walk in closet, and an en suite bathroom that includes dual sinks, a relaxing tub, and a separate walk in shower. This home also boasts a well designed split bedroom layout, providing privacy and convenience. Step outside to your rear porch, where you can unwind while overlooking the well maintained backyard. Residents of the Oaks Moss Park community enjoy access to a sparkling pool and a fun playground. This home is a perfect blend of comfort and styledont miss the opportunity to make it yours!
Payment Calculator
- Principal & Interest -
- Property Tax $
- Home Insurance $
- HOA Fees $
- Monthly -
Features
Building and Construction
- Covered Spaces: 0.00
- Exterior Features: Lighting, Sidewalk
- Flooring: Carpet, Ceramic Tile
- Living Area: 2145.00
- Roof: Shingle
Garage and Parking
- Garage Spaces: 2.00
- Open Parking Spaces: 0.00
- Parking Features: Driveway, Garage Door Opener
Eco-Communities
- Water Source: Public
Utilities
- Carport Spaces: 0.00
- Cooling: Central Air
- Heating: Central
- Pets Allowed: Yes
- Sewer: Public Sewer
- Utilities: BB/HS Internet Available, Cable Connected, Electricity Connected, Public, Sewer Available, Water Available
Finance and Tax Information
- Home Owners Association Fee: 191.00
- Insurance Expense: 0.00
- Net Operating Income: 0.00
- Other Expense: 0.00
- Tax Year: 2023
Other Features
- Appliances: Dishwasher, Dryer, Microwave, Range, Refrigerator, Washer
- Association Name: Jorge Aguilo
- Association Phone: (407) 906–0502
- Country: US
- Interior Features: Dry Bar, Living Room/Dining Room Combo, Open Floorplan, Primary Bedroom Main Floor, Stone Counters, Tray Ceiling(s), Walk-In Closet(s)
- Legal Description: OAKS AT MOSS PARK PHASE 2 90/140 LOT 150
- Levels: One
- Area Major: 32832 - Orlando/Moss Park/Lake Mary Jane
- Occupant Type: Vacant
- Parcel Number: 11-24-31-5271-01-500
- Possession: Close of Escrow
- Zoning Code: P-D
Similar Properties
Nearby Subdivisions
Eagle Creek
Eagle Creek Village
Eagle Creek Village J K Phase
Eagle Creek Villages K Ph 2a
Eagle Crk Ph 01a
Eagle Crk Ph 01b
Eagle Crk Ph 01cvlg D
Eagle Crk Ph 1b Village K
Eagle Crk Ph La
Eagle Crk Village G Ph 1
Eagle Crk Village G Ph 2
Eagle Crk Village K Ph 2a
Eagle Crk Village L Ph 3a
Eagle Crk Vlg I Ph 2
East Park Nbrhd 05
Isle Of Pines Fifth Add
Isle Of Pines Fourth Add
Isle Of Pines Second Add
Isle Of Pines Sixth Addition
Isle Of Pines Third Add
Isle Pines
Lake Pines Estates
Lake Hart Estates
Lake Mary Jane Shores
Lake Whippoorwill
Lakeeast Park A B C D E F I K
Live Oak Estates
Meridian Parks
Moss Park Lndgs A C E F G H I
Moss Park Prcl E Ph 3
Moss Park Preserve Ph 2
Moss Park Rdg
Moss Park Reserve
None
North Shore At Lake Hart
North Shore At Lake Hart Prcl
North Shorelk Hart Prcl 01 Ph
Northshorelk Hart Prcl 05
Northshorelk Hart Prcl 07ph 02
Oaksmoss Park
Oaksmoss Park Ph 2
Park Nbrhd 05
Randal Park
Randal Park Phase 1a
Randal Park Phase 4
Randal Park Ph 1a
Randal Park Ph 1b
Randal Park Ph 2
Randal Park Ph 4
Randal Park Ph 5
Starwood Ph N1a
Starwood Ph N1a Rep
Starwood Ph N1b North
Starwood Phase N
Storey Park
Storey Park Ph 1
Storey Park Ph 1 Prcl K
Storey Park Ph 2
Storey Park Ph 4pcl L
Storey Park Ph 5
Storey Park Prcl L
Storey Parkph 4
Storey Pk Ph 3
Storey Pkpcl K Ph 1
Storey Pkpcl L Ph 2
Storey Pkpcl L Ph 4
Storey Pkph 2 Prcl K
Storey Pkph 3 Pcl K
Storey Pkph 4
Storey Pkph 5



