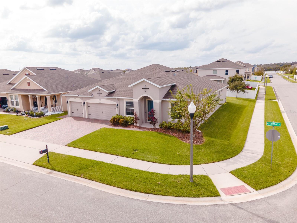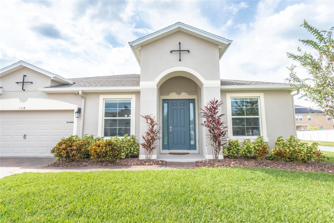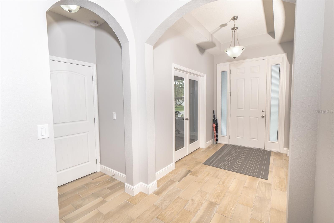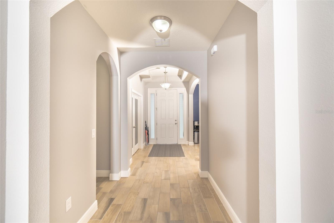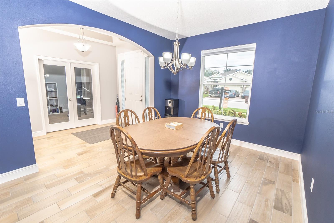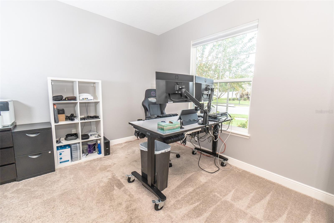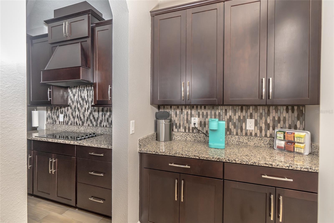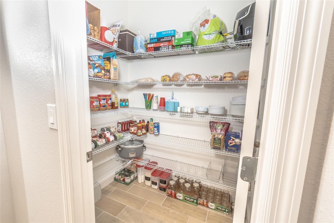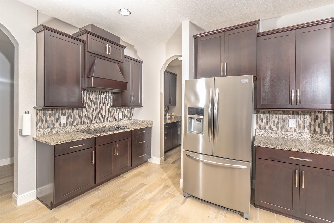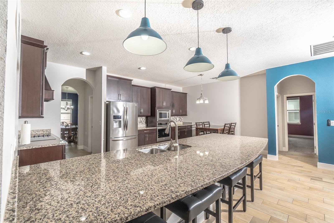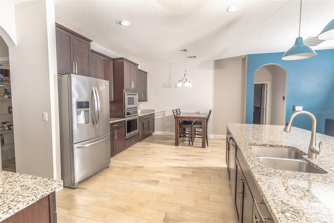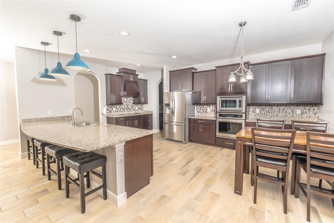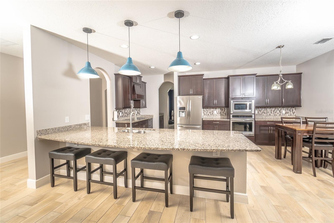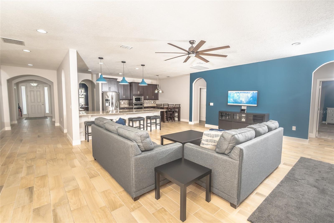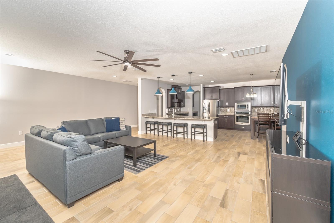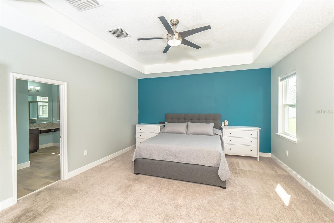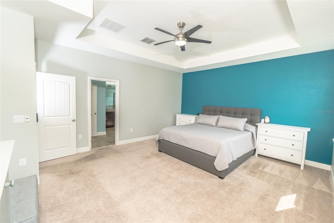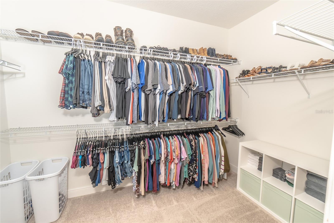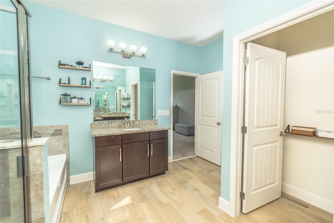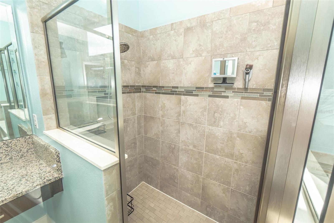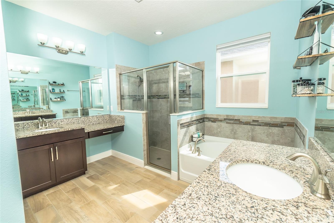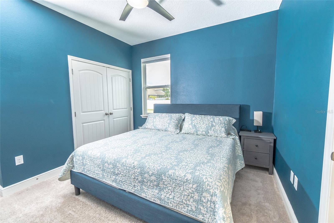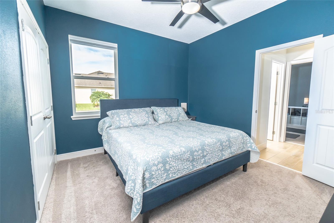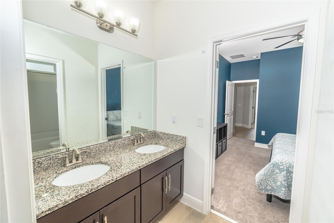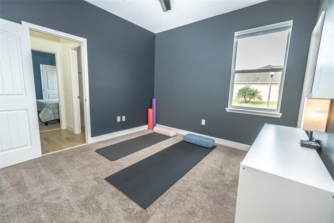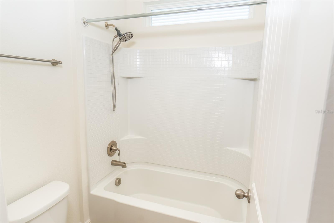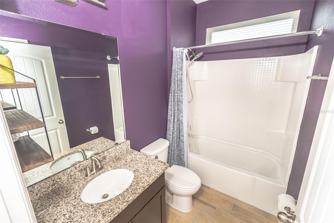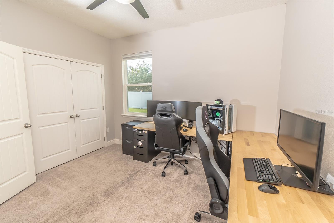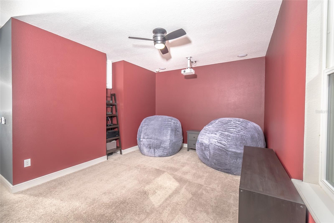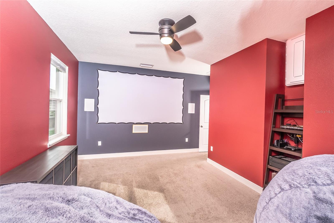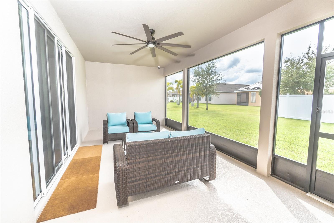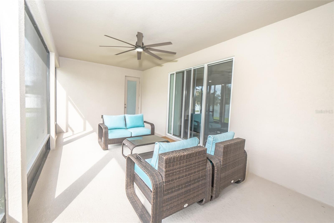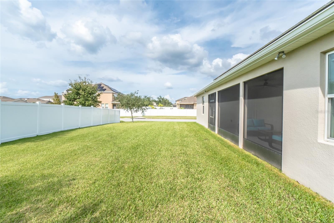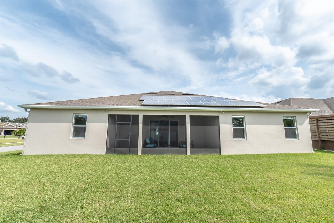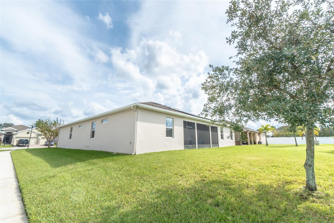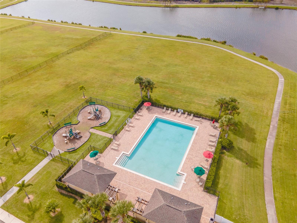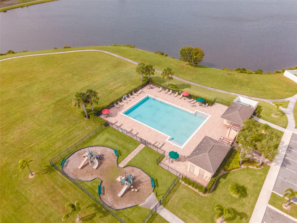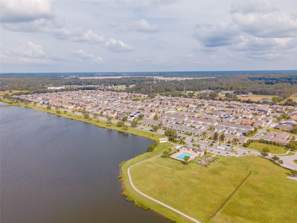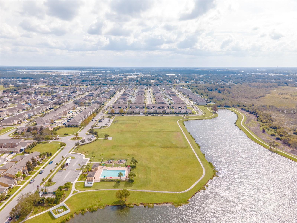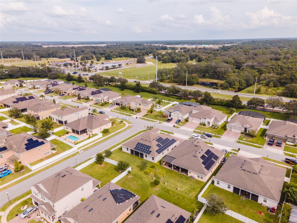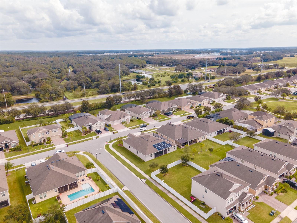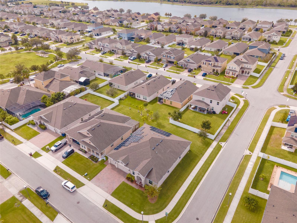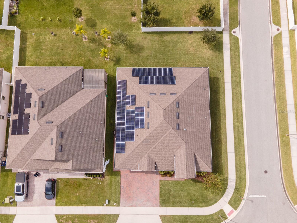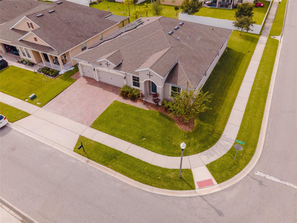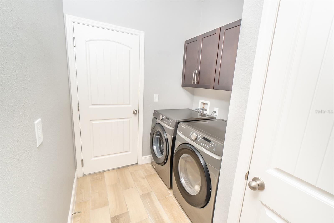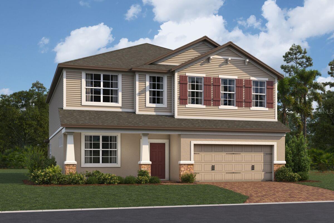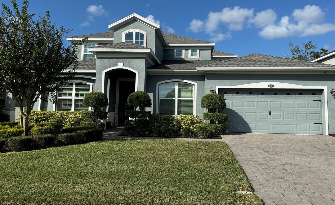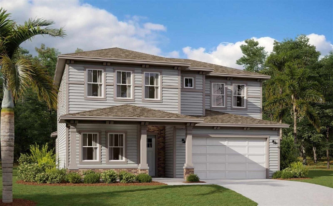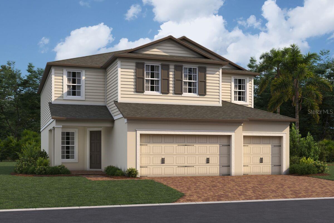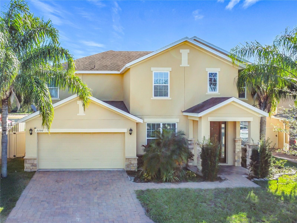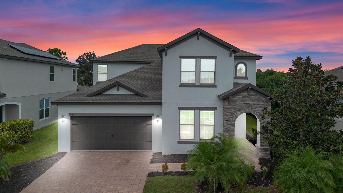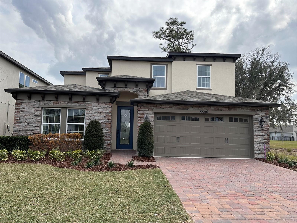Submit an Offer Now!
1518 Alligator Street, SAINT CLOUD, FL 34771
Property Photos

Priced at Only: $575,000
For more Information Call:
(352) 279-4408
Address: 1518 Alligator Street, SAINT CLOUD, FL 34771
Property Location and Similar Properties
- MLS#: O6253213 ( Residential )
- Street Address: 1518 Alligator Street
- Viewed: 10
- Price: $575,000
- Price sqft: $144
- Waterfront: No
- Year Built: 2017
- Bldg sqft: 3982
- Bedrooms: 4
- Total Baths: 3
- Full Baths: 3
- Garage / Parking Spaces: 3
- Days On Market: 53
- Additional Information
- Geolocation: 28.2649 / -81.2429
- County: OSCEOLA
- City: SAINT CLOUD
- Zipcode: 34771
- Subdivision: Turtle Creek Ph 1b
- Elementary School: Lakeview
- Middle School: St. Cloud (
- High School: Harmony
- Provided by: GILLISPIE TEAM REAL ESTATE BUY AND DESIGN LLC
- Contact: Chris Gillispie
- 407-632-3836
- DMCA Notice
-
DescriptionNew update this house has a 65k plus solar system that will be paid off by sellers at closing, what a value, you get solar for free!! This luxury house in turtle creek has 4 bedrooms, 3 full bathrooms, an office, and a den. It's on an oversized corner lot with over $120,000 in upgrades. You can move right in and enjoy it! After a long day at work, you can come home and park in the 3 car garage. There's plenty of space for your cars and toys. Then, you can relax on the screened in lanai or cook dinner in the gourmet kitchen. It has wall ovens (convection and microwave), an electric cooktop, 42 inch wood cabinetry with crown molding, lower cabinets with pull out shelving and organizers, granite countertops, and an oversized island with pendant lighting overlooking the family room. There's also a butler's pantry and a large walk in pantry. The open floor plan is excellent for spending time with family and friends. The den is perfect for movie nights. It has a 120" movie screen and in wall speakers! The primary suite features a tray ceiling, and the ensuite includes a walk in shower, garden tub, double vanities, and a large walk in closet. The house was built with high energy efficiency in mind. It has an incredible 18. 245 kw solar system. The average electric bill has never been over $22 monthly since its installation. The house also has an exterior block filled with foam insulation, uv blocking cellular shade window treatments throughout, variable speed hvac installed in 2022 with 5 zones, and a whole home air purifier. The turtle creek community is close to lake nona, medical city, orlando airport, and all major roadways. It's also just 2 miles away from saint cloud's lakefront park and historic downtown shops and restaurants. Give us a call today to schedule a tour of your new luxury home!
Payment Calculator
- Principal & Interest -
- Property Tax $
- Home Insurance $
- HOA Fees $
- Monthly -
Features
Building and Construction
- Builder Model: Oxford
- Builder Name: DR Horton
- Covered Spaces: 0.00
- Exterior Features: Irrigation System, Lighting, Sidewalk, Sliding Doors, Sprinkler Metered
- Flooring: Carpet, Ceramic Tile, Tile
- Living Area: 3080.00
- Roof: Shingle
Land Information
- Lot Features: Corner Lot, City Limits, Landscaped, Level, Sidewalk, Paved
School Information
- High School: Harmony High
- Middle School: St. Cloud Middle (6-8)
- School Elementary: Lakeview Elem (K 5)
Garage and Parking
- Garage Spaces: 3.00
- Open Parking Spaces: 0.00
- Parking Features: Driveway, Garage Door Opener, Ground Level, Off Street
Eco-Communities
- Green Energy Efficient: HVAC
- Water Source: Public
Utilities
- Carport Spaces: 0.00
- Cooling: Central Air
- Heating: Heat Pump
- Pets Allowed: Cats OK, Dogs OK
- Sewer: Public Sewer
- Utilities: Cable Available, Cable Connected, Electricity Available, Electricity Connected, Phone Available, Sewer Available, Sewer Connected, Solar, Street Lights, Underground Utilities, Water Available, Water Connected
Amenities
- Association Amenities: Pool, Trail(s)
Finance and Tax Information
- Home Owners Association Fee Includes: Common Area Taxes, Pool, Maintenance Grounds, Recreational Facilities
- Home Owners Association Fee: 98.15
- Insurance Expense: 0.00
- Net Operating Income: 0.00
- Other Expense: 0.00
- Tax Year: 2023
Other Features
- Appliances: Built-In Oven, Cooktop, Dishwasher, Disposal, Dryer, Electric Water Heater, Microwave, Range Hood, Refrigerator, Washer
- Association Name: Artemis Life Styles
- Association Phone: 407-705-2190
- Country: US
- Furnished: Unfurnished
- Interior Features: Ceiling Fans(s), Eat-in Kitchen, High Ceilings, Kitchen/Family Room Combo, Solid Wood Cabinets, Split Bedroom, Stone Counters, Thermostat, Tray Ceiling(s), Walk-In Closet(s), Window Treatments
- Legal Description: TURTLE CREEK PH 1B PB 19 PG 189-191 LOT 282
- Levels: One
- Area Major: 34771 - St Cloud (Magnolia Square)
- Occupant Type: Owner
- Parcel Number: 31-25-31-0842-0001-2820
- Possession: Close of Escrow
- Style: Contemporary
- View: Garden
- Views: 10
- Zoning Code: SPUD
Similar Properties
Nearby Subdivisions
Amelia Groves
Ashley Oaks
Ashley Oaks 2
Ashton Park
Avellino
Barrington
Bay Lake Farms At Saint Cloud
Bay Lake Ranch
Blackstone
Brack Ranch
Breezy Pines
Bridgewalk
Bridgewalk 40s
Bridgewalk Ph 1a
Bridgewalk Ph 1b 2a 2b
Canopy Walk Ph 1
Canopy Walk Ph 2
Center Lake On The Park
Chisholm Estates
Chisholm Trails
Country Meadow N
Country Meadow North
Del Webb Sunbridge
Del Webb Sunbridge Ph 1
Del Webb Sunbridge Ph 1c
Del Webb Sunbridge Ph 1d
Del Webb Sunbridge Ph 2a
East Lake Cove Ph 1
East Lake Cove Ph 2
East Lake Park Ph 35
Ellington Place
Estates Of Westerly
Florida Agricultural Co
Gardens At Lancaster Park
Glenwood Ph 2
Hammock Pointe
Hanover Reserve Rep
Harmony Central Ph 1
Lake Ajay Village
Lake Pointe
Lancaster Park East
Lancaster Park East Ph 1
Lancaster Park East Ph 2
Lancaster Park East Ph 3 4
Lancaster Park East Ph 3 4 Pb
Live Oak Lake Ph 1
Live Oak Lake Ph 3
Lizzie Ridge
Mill Stream Estates
New Eden On The Lakes
Northshore Stage 2
Nova Bay 4
Nova Grove
Nova Grove Ph 2
Nova Grv
Oakwood Shores
Old Melbourne Estates
Pine Glen
Prairie Oaks
Preserve At Turtle Creek
Preserve At Turtle Creek Ph 2
Preserve At Turtle Creek Ph 3
Preserveturtle Crk Ph 3 4
Preserveturtle Crk Ph 5
Preston Cove
Preston Cove Ph 1 2
Runnymede North Half Town Of
Shelter Cove
Silver Spgs
Silver Spgs 2
Sola Vista
Split Oak Estates
Split Oak Reserve
Starline Estates
Stonewood Estates
Summerly Ph 2
Summerly Ph 3
Sunbrooke
Sunbrooke Ph 1
Sunbrooke Ph 2
Suncrest
Sunset Grove
Sunset Grove Ph 1
Sunset Groves Ph 2
Terra Vista
The Crossings
The Landings At Live Oak
The Waters At Center Lake Ranc
Thompson Grove
Tindall Bay Estates
Trinity Place Ph 1
Turtle Creek Ph 1a
Turtle Creek Ph 1b
Twin Lake Terrace
Tyson 3
Underwood Estates
Waterside Vista
Weslyn Park
Weslyn Park In Sunbridge
Weslyn Park Ph 1
Weslyn Park Ph 2
Whip O Will Hill
Wiregrass
Wiregrass Ph 1
Wiregrass Ph 2



