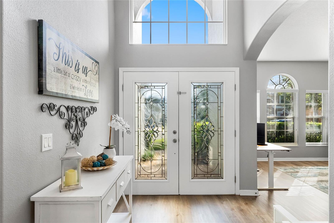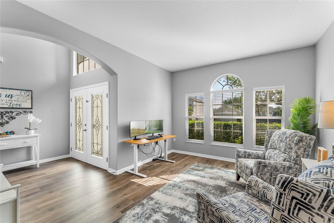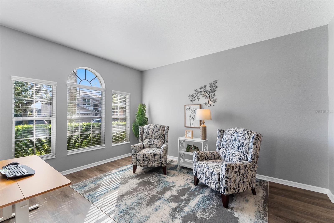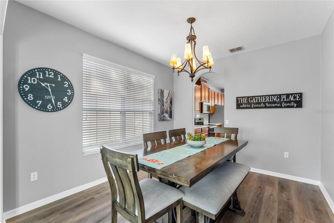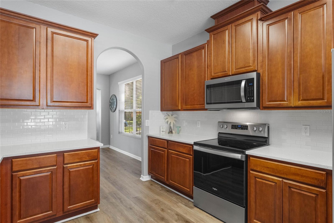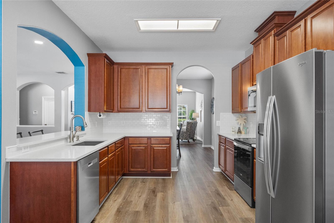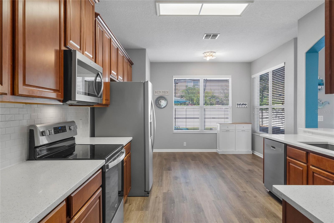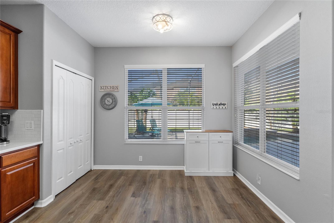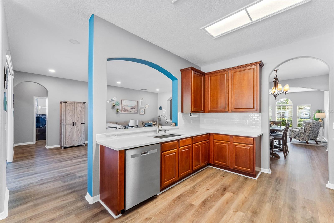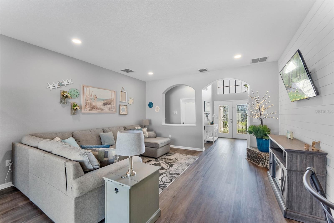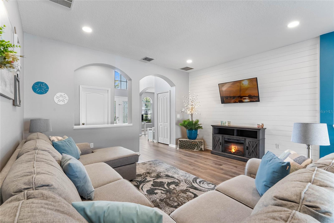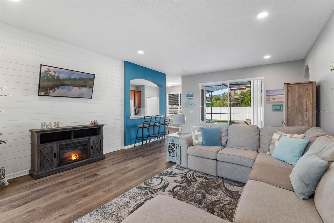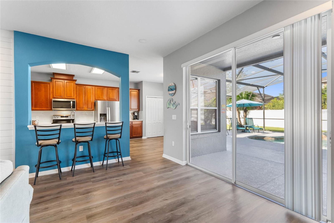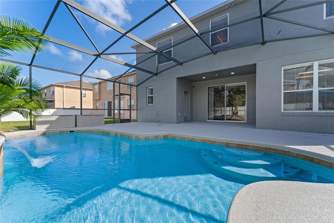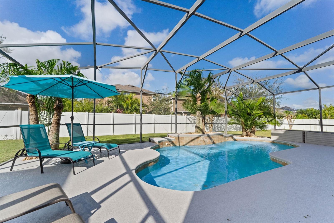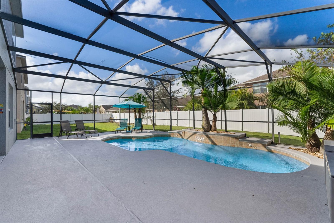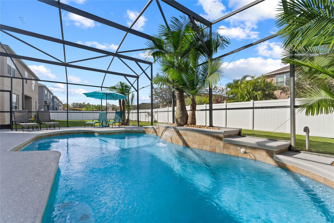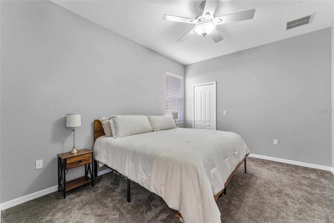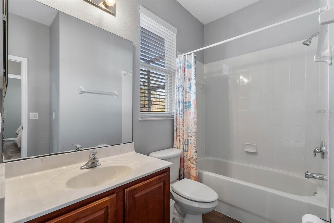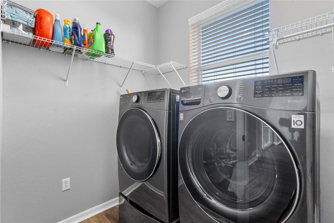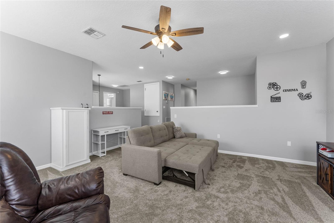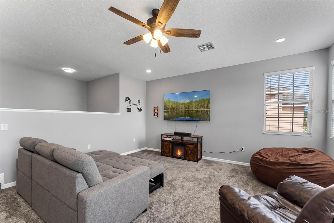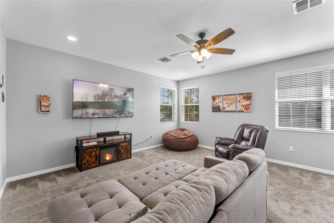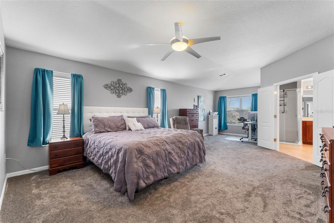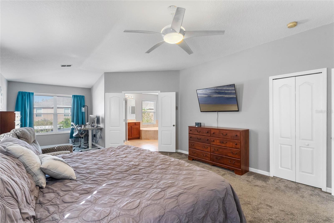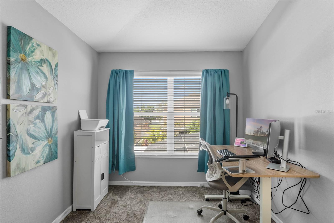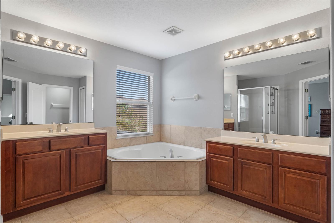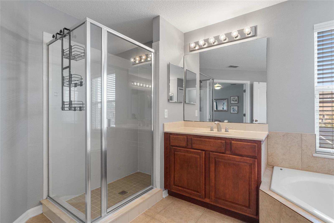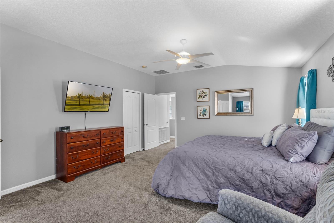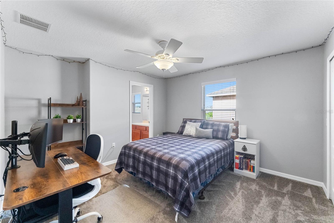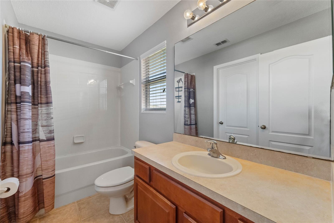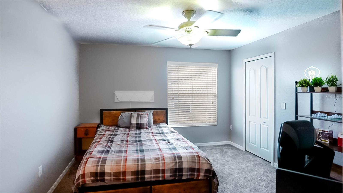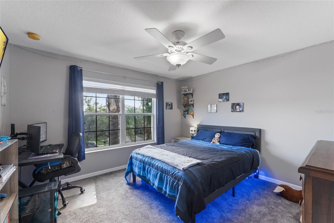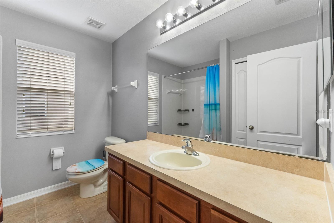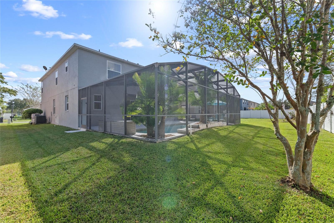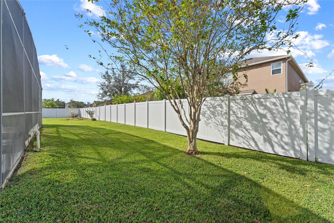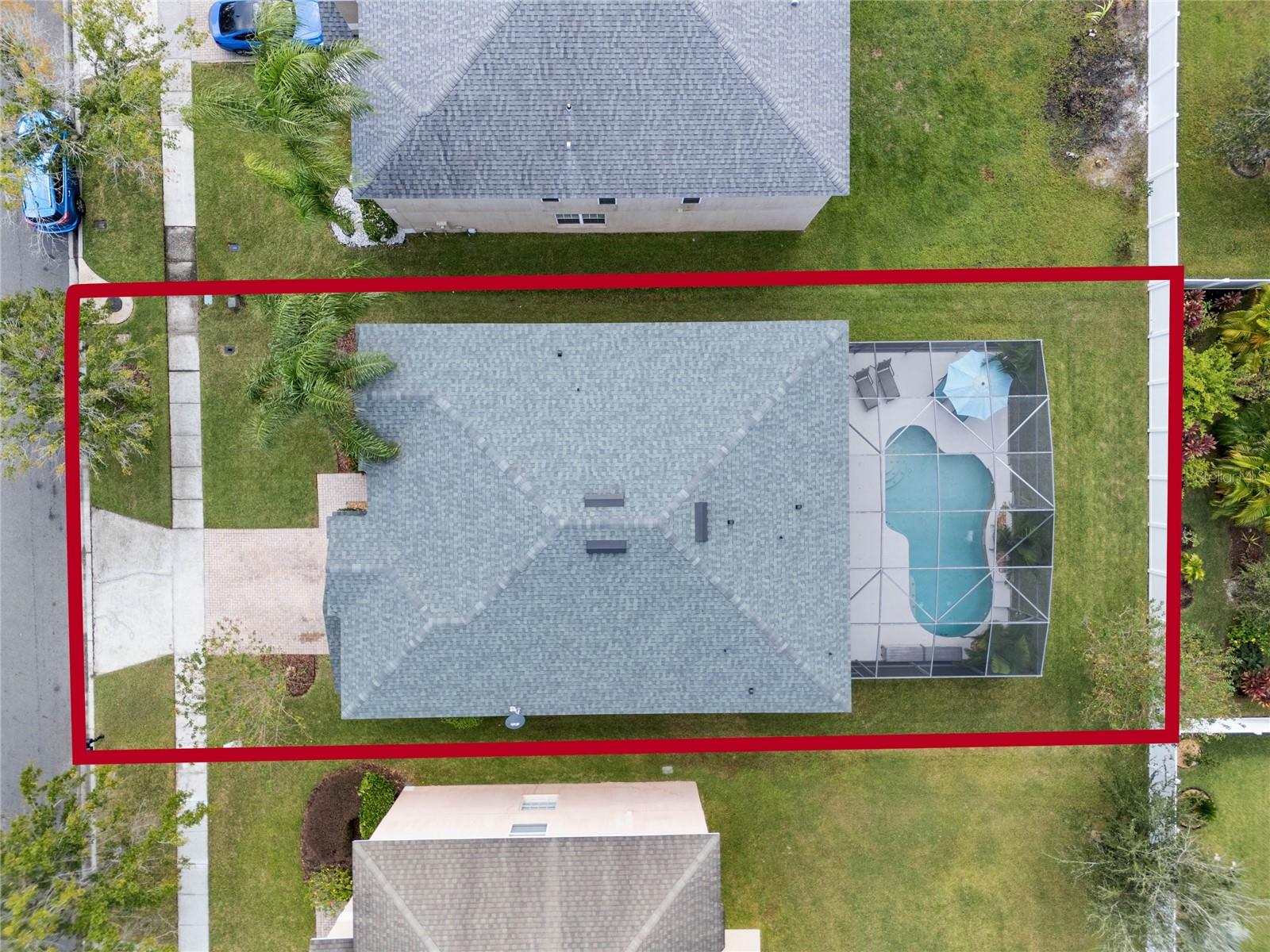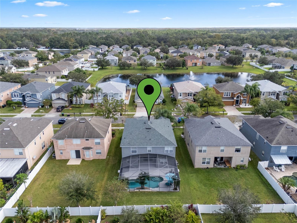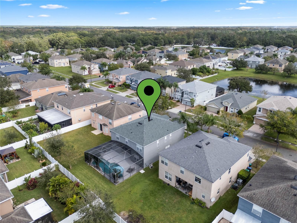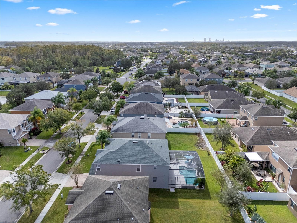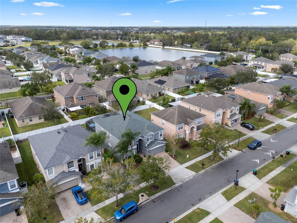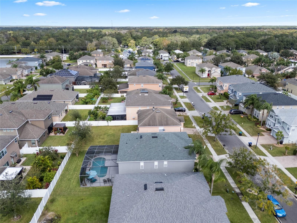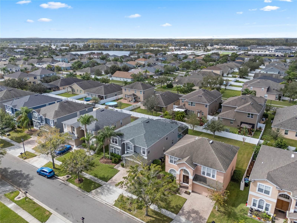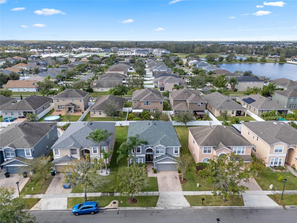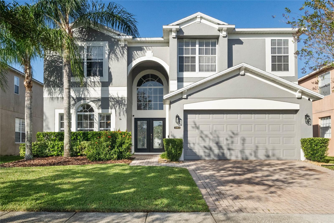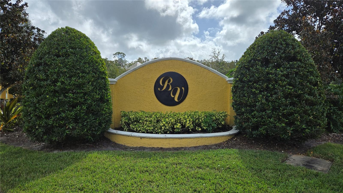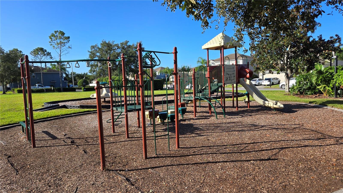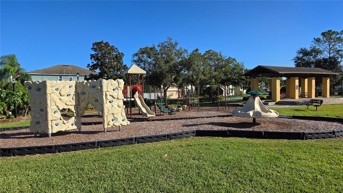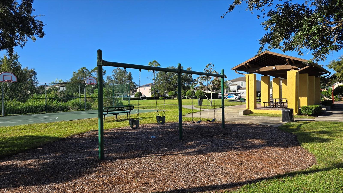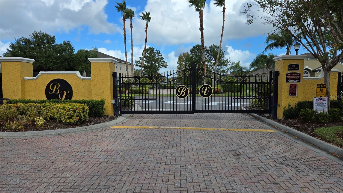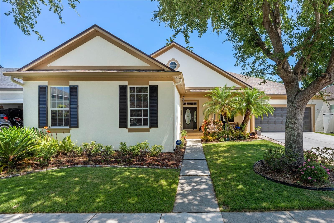Submit an Offer Now!
343 Bella Vida Boulevard, ORLANDO, FL 32828
Property Photos
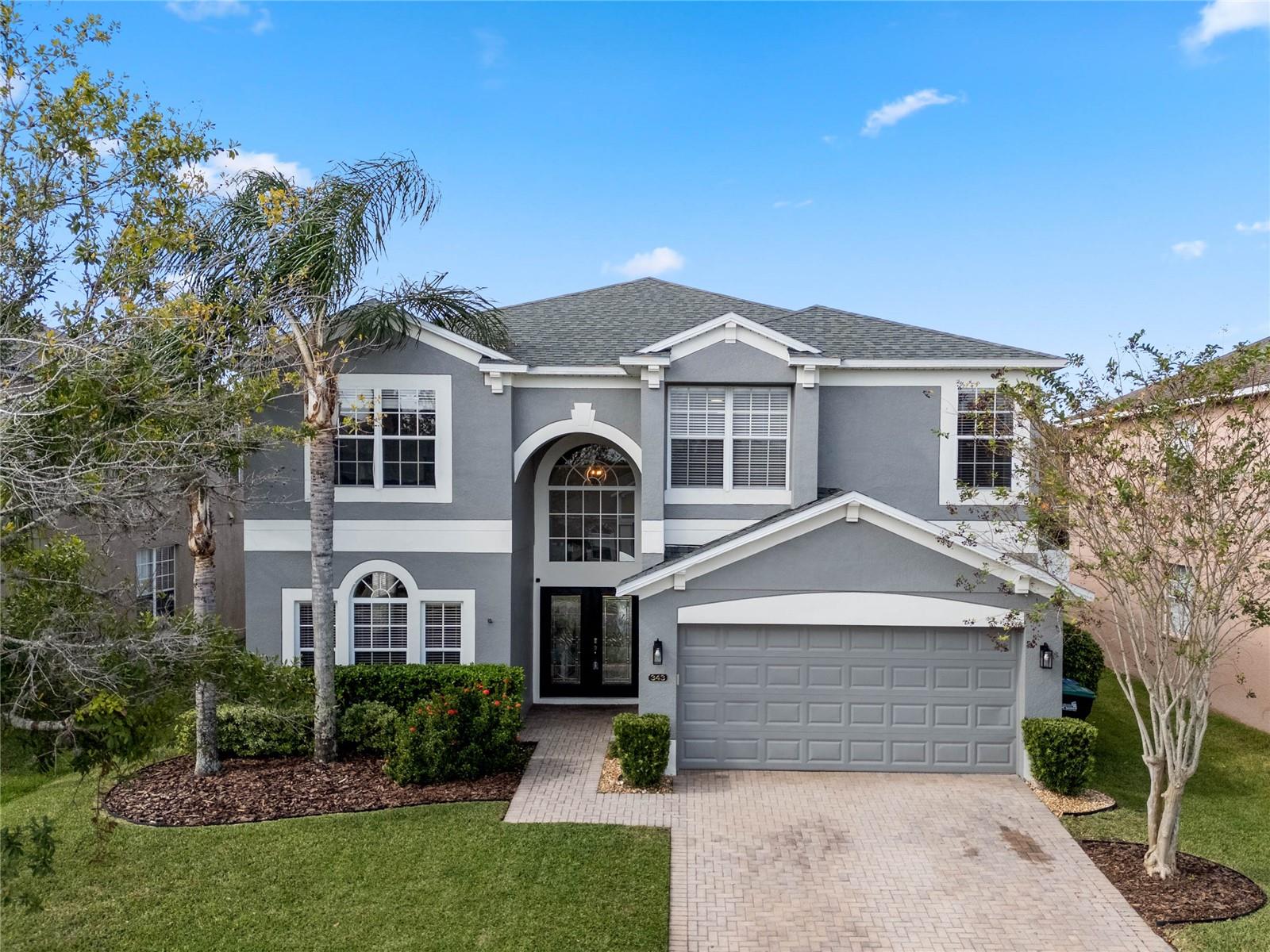
Priced at Only: $660,000
For more Information Call:
(352) 279-4408
Address: 343 Bella Vida Boulevard, ORLANDO, FL 32828
Property Location and Similar Properties
- MLS#: O6253384 ( Residential )
- Street Address: 343 Bella Vida Boulevard
- Viewed: 2
- Price: $660,000
- Price sqft: $163
- Waterfront: No
- Year Built: 2006
- Bldg sqft: 4061
- Bedrooms: 5
- Total Baths: 4
- Full Baths: 4
- Garage / Parking Spaces: 2
- Days On Market: 17
- Additional Information
- Geolocation: 28.5451 / -81.1483
- County: ORANGE
- City: ORLANDO
- Zipcode: 32828
- Subdivision: Bella Vida
- Elementary School: Timber Lakes Elementary
- Middle School: Timber Springs Middle
- High School: Timber Creek High
- Provided by: BLOOM HOME GROUP REALTY LLC
- Contact: Chris Winn
- 407-434-9408
- DMCA Notice
-
DescriptionImmaculate 5 bedroom POOL home with a mother in law / guest suite can be yours in the GATED Bella Vida neighborhood! You wont find anything like this in the area! TOUR THE HOUSE WITH THE VIRTUAL TOUR and VIDEO WALK THRU LINKS. Prepare to be impressed from the moment you arrive and see fresh paint, a pavered driveway, and an elegant entry. Inside, luxury vinyl flooring runs throughout your living room, family room, kitchen, and dining spaces. The family cook will enjoy preparing meals among the gorgeous updated kitchen with 42 inch cabinets, ample Quartz countertop prep space, a large closet pantry, new stainless steel appliances, and views of the dining room, family room, and pool so that you always feel a part of the action! Downstairs youll find a well appointed mother in law suite and bathroom, perfect for both short stay or long stay visitors. Upstairs, brand new carpeting flows throughout this desirable floorplan. A large loft space will comfortably host friends and family for movie nights or game days. Retreat to the primary suite, where you can luxuriate in an oversized bedroom with extra nook, dual vanities, jacuzzi tub and separate tiled shower, as well as a massive walk in closet. Three other large bedrooms, also with large closets, complete the space. Outside, a sparkling pool with screen enclosure, along with a large yard, will provide lots of space for furry friends and little ones to play. The current owners had plans to stay for a long time and thoroughly maintained and updated the house their move is your gain. Theyve taken care of Interior/Exterior paint (2022), new flooring (2024), new upstairs A/C (2024), roof (2023), water heater (2022), and more! This area is known for its top rated schools, proximity to great shopping and restaurants, and annual holiday festivities and celebrations. Inside your gated neighborhood, amenities include a park, playground, climbing wall, basketball courts, and a pavilion. Grab this move in ready beauty before someone else does!
Payment Calculator
- Principal & Interest -
- Property Tax $
- Home Insurance $
- HOA Fees $
- Monthly -
Features
Building and Construction
- Covered Spaces: 0.00
- Exterior Features: Irrigation System, Sidewalk, Sliding Doors
- Fencing: Fenced
- Flooring: Carpet, Luxury Vinyl, Tile
- Living Area: 3420.00
- Roof: Shingle
School Information
- High School: Timber Creek High
- Middle School: Timber Springs Middle
- School Elementary: Timber Lakes Elementary
Garage and Parking
- Garage Spaces: 2.00
- Open Parking Spaces: 0.00
- Parking Features: Driveway, Garage Door Opener
Eco-Communities
- Pool Features: Gunite, In Ground, Outside Bath Access, Screen Enclosure
- Water Source: Public
Utilities
- Carport Spaces: 0.00
- Cooling: Central Air
- Heating: Central, Electric
- Pets Allowed: Yes
- Sewer: Public Sewer
- Utilities: Electricity Connected
Amenities
- Association Amenities: Gated, Park, Playground
Finance and Tax Information
- Home Owners Association Fee: 84.00
- Insurance Expense: 0.00
- Net Operating Income: 0.00
- Other Expense: 0.00
- Tax Year: 2023
Other Features
- Appliances: Dishwasher, Microwave, Range, Refrigerator
- Association Name: Bono & Associates/Leland
- Association Phone: 407-233-3560
- Country: US
- Interior Features: Ceiling Fans(s), Eat-in Kitchen, High Ceilings, Kitchen/Family Room Combo, PrimaryBedroom Upstairs, Solid Surface Counters, Walk-In Closet(s)
- Legal Description: BELLA VIDA 65/90 LOT 317
- Levels: Two
- Area Major: 32828 - Orlando/Alafaya/Waterford Lakes
- Occupant Type: Owner
- Parcel Number: 30-22-32-0606-03-170
- Style: Florida
- Zoning Code: P-D
Similar Properties
Nearby Subdivisions
Augusta
Avalon Lakes Ph 01 Village I
Avalon Lakes Ph 02 Village G
Avalon Lakes Ph 3 Vlg D
Avalon Park Model Center 4718
Avalon Park South Ph 01
Avalon Park Village 02 4468
Avalon Park Village 04 Bk
Avalon Park Village 06
Avalon Park Vlg 6
Bella Vida
Bridge Water
Bridge Water Ph 02 43145
Bristol Estates At Timber Spri
Dakota Farm
Deer Run South Pud Ph 01 Prcl
East5
Easttract 5
Eastwood
Eastwood Deer Run South Pud P
Eastwood Turnberry Pointe
Eastwoodvillages 02 At Eastwoo
Emerald Estates
Heather Glen
Huckleberry Fields N6
Huckleberry Fields Tr N1a
Huckleberry Fields Tr N1b
Huckleberry Fields Tr N2a
Huckleberry Fields Tr N2b
Huckleberry Fields Tr N6
Huckleberry Fields Tracts N9
Kensington At Eastwood
Kings Pointe
Northwood 4639
Not Applicable
Other
River Oaks At Timber Springs
River Oakstimber Spgs A C D
Seaward Plantation Estates Thi
Sherwood Forest
Stone Forest
Stoneybrook
Stoneybrook Un X1
Stoneybrook Ut 09 49 75
Sussex Place Ph 1
Timber Isle
Tudor Grvtimber Spgs Ak
Turnberry Pointe
Villages 02 At Eastwood Ph 01
Villages 02 At Eastwood Ph 03
Waterford Chase East Ph 01a Vi
Waterford Chase East Ph 02 Vil
Waterford Chase Village Tr B
Waterford Chase Village Tr C2
Waterford Chase Village Tr E
Waterford Creek
Waterford Lakes Tr N07 Ph 01
Waterford Lakes Tr N07 Ph 02
Waterford Lakes Tr N08
Waterford Lakes Tr N11 Ph 01
Waterford Lakes Tr N19 Ph 01
Waterford Lakes Tr N25a Ph 01
Waterford Lakes Tr N25b
Waterford Lakes Tr N30
Waterford Lakes Tr N31a
Waterford Lakes Tr N31b
Waterford Lakes Tr N33
Waterford Trails
Waterford Trails Ph 2 East Vil
Waterford Trls Ph 02
Waterford Trls Ph 1
Waterford Trls Ph 2 East Villa
Waterford Trls Ph 3b
Waterford Trls Ph I
Woodbury Pines



