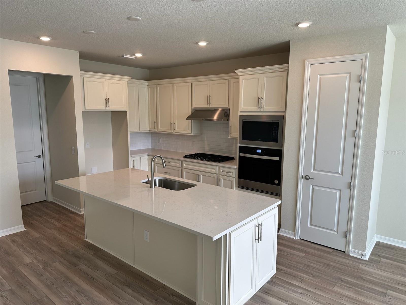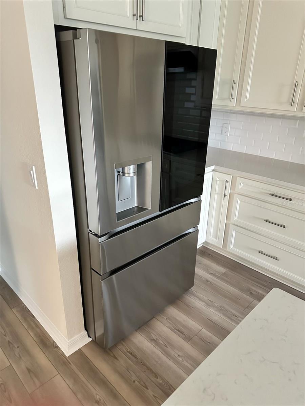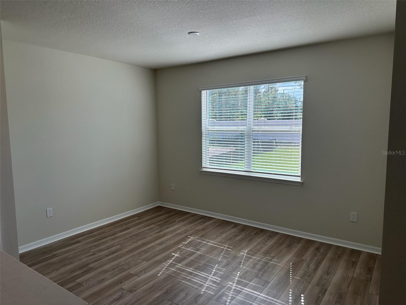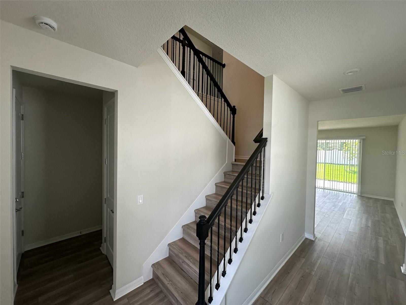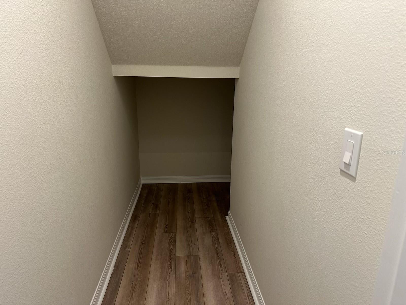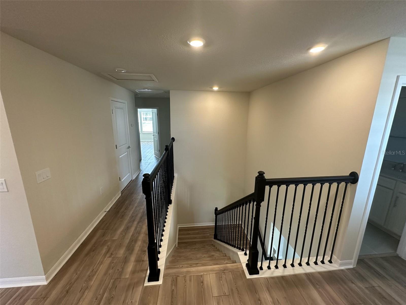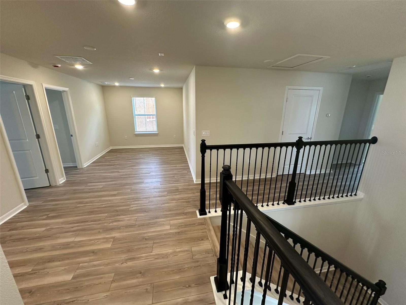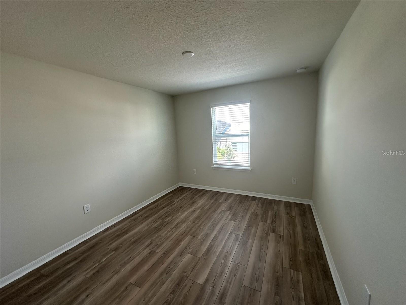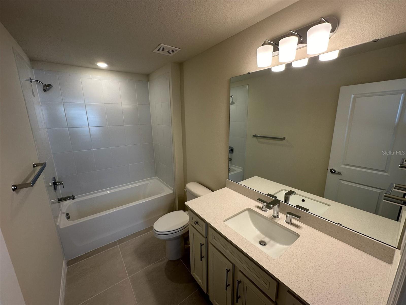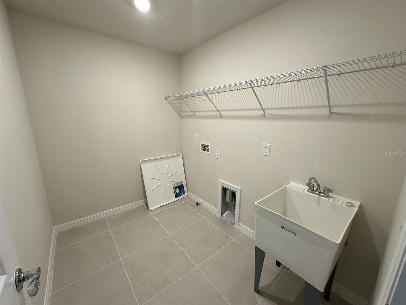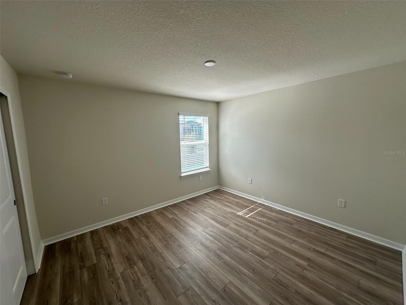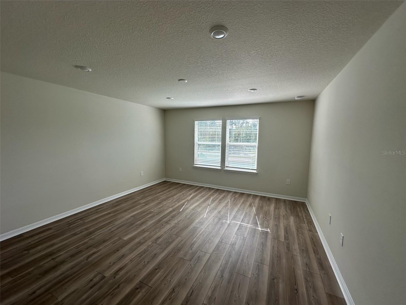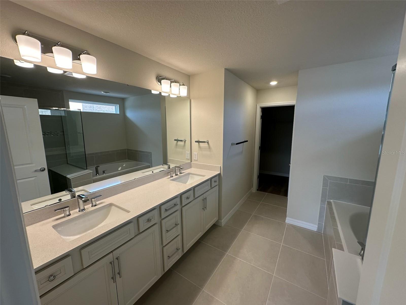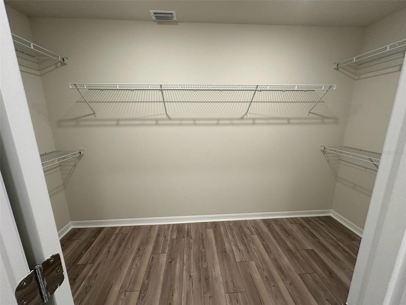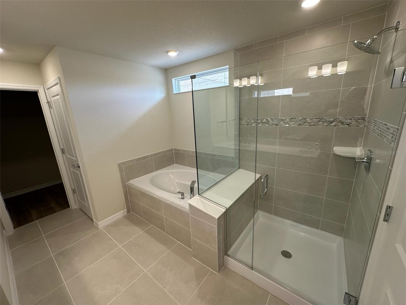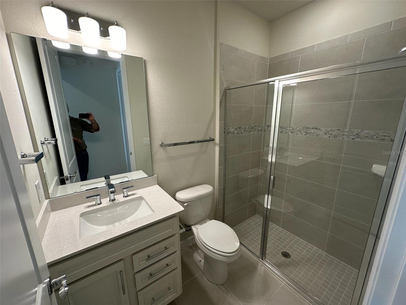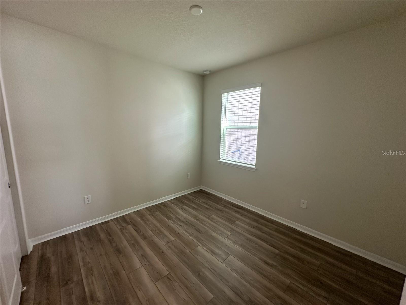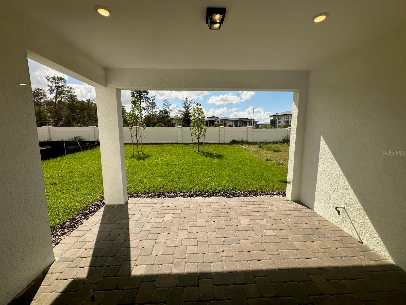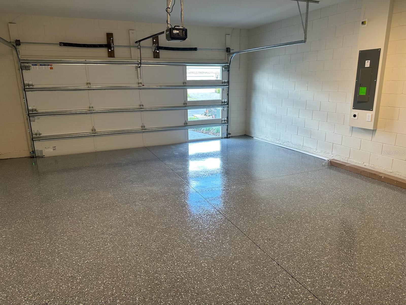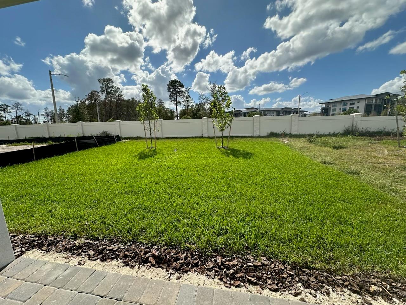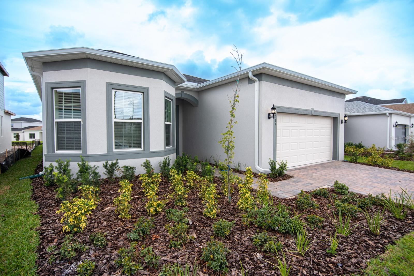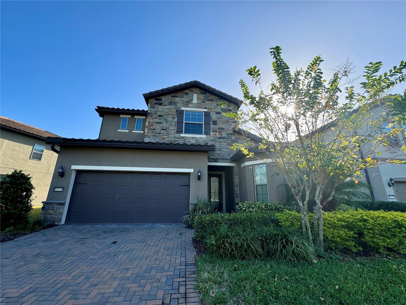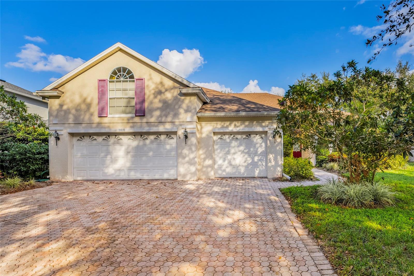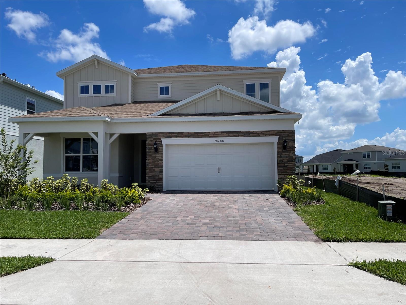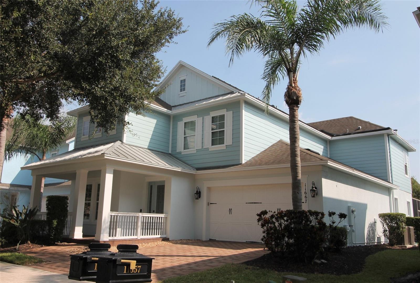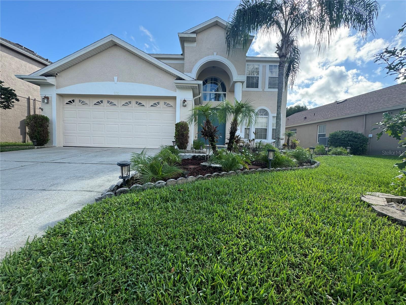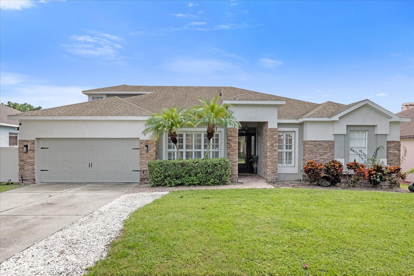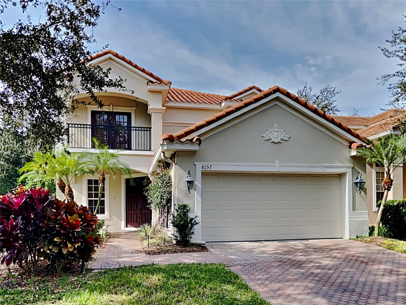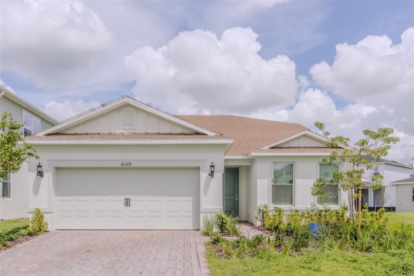Submit an Offer Now!
10405 Park Estates Avenue, ORLANDO, FL 32836
Property Photos
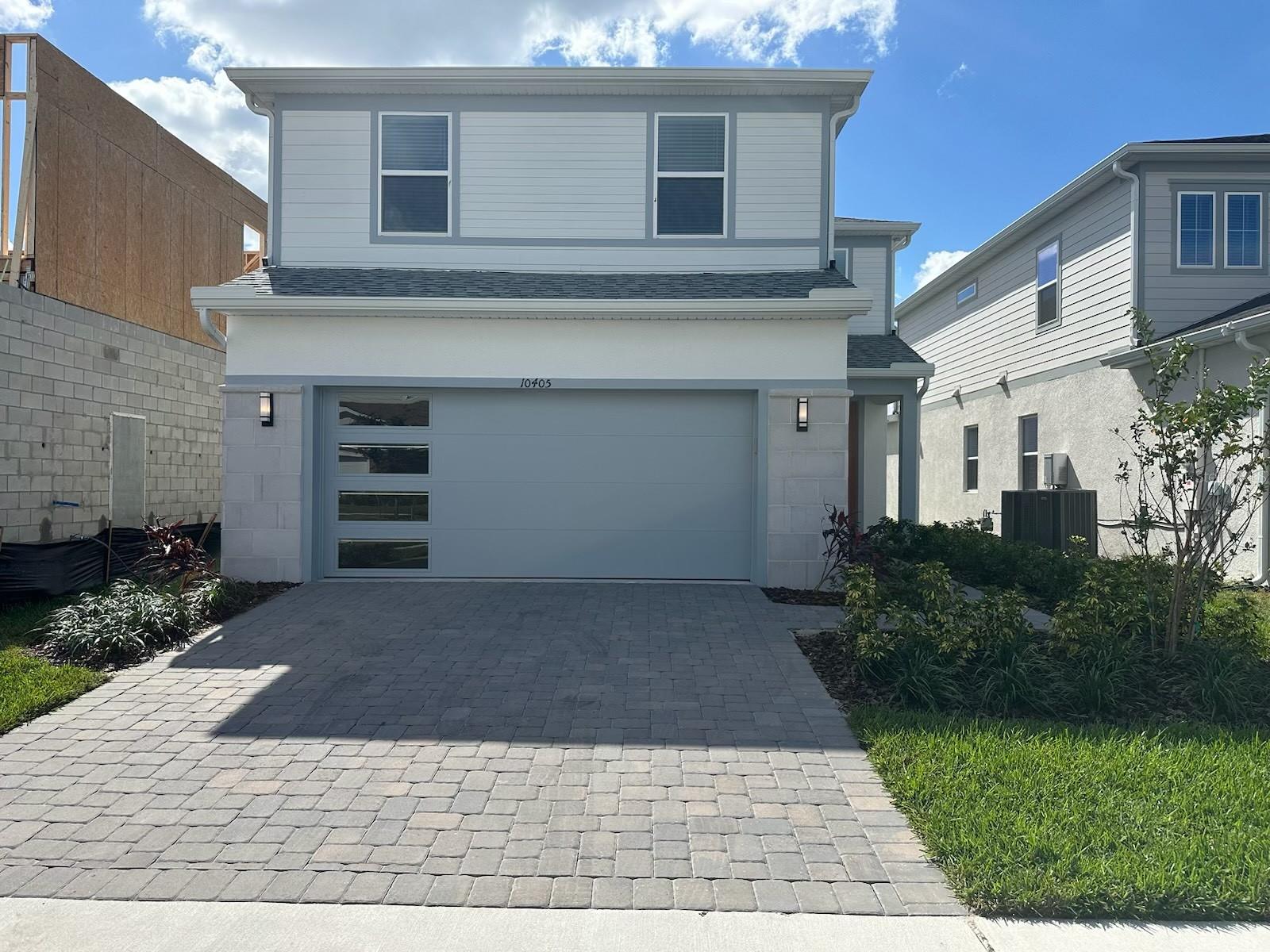
Priced at Only: $4,350
For more Information Call:
(352) 279-4408
Address: 10405 Park Estates Avenue, ORLANDO, FL 32836
Property Location and Similar Properties
- MLS#: O6256271 ( Residential Lease )
- Street Address: 10405 Park Estates Avenue
- Viewed: 6
- Price: $4,350
- Price sqft: $2
- Waterfront: No
- Year Built: 2024
- Bldg sqft: 2615
- Bedrooms: 5
- Total Baths: 3
- Full Baths: 3
- Garage / Parking Spaces: 2
- Days On Market: 18
- Additional Information
- Geolocation: 28.4049 / -81.4983
- County: ORANGE
- City: ORLANDO
- Zipcode: 32836
- Provided by: KELLER WILLIAMS REALTY AT THE PARKS
- Contact: David Drawdy, Jr.
- 407-629-4420
- DMCA Notice
-
DescriptionEvery inch was thoughtfully designed to best meet your needs, making your life better, happier and easier. This new construction two story Trailside home features a Modern exterior, 5 bedrooms, 3 bathrooms, a loft, an extended covered, a 2 car garage and storage throughout. The open concept kitchen opens to your caf and gathering room and boasts a center island, a storage pantry, bright white cabinets, a light gray picket tile backsplash, Lagoon quartz countertops. The extended covered lanai just beyond the caf makes indoor/outdoor entertaining a breeze. The home also features a bedroom and full bathroom with walk in shower on the main level perfect for visiting guests or for use as an office. The second floor offers ample space and convenience for everyone with a spacious loft, laundry room, three additional bedrooms, a third full bathroom and the Owners Suite, which features a large walk in closet, en suite bathroom with a dual sink Blanco Maple quartz topped white vanity, a linen closet, and a walk in shower. Professionally curated design selections for this home include an extended covered lanai with outdoor kitchen pre plumbing, upgraded Lillian collection cabinetry with quartz countertops, designer tile accents in the kitchen and bathrooms, a walk in shower in the first floor bathroom, white grain porcelain tile floors in the wet areas, wood look luxury vinyl plank flooring throughout the main areas, soft, stain resistant This home provides the perfect space to kick back and relax with family and friends. Parkview Reserve is a highly anticipated neighborhood in the heart of coveted Dr. Phillips! within minutes to O Town West, Dr. Phillips Community Park, and highly ranked schools. This community is located less than two miles from I 4, theme parks and the famous dining, shopping and entertainment of Restaurant Row.
Payment Calculator
- Principal & Interest -
- Property Tax $
- Home Insurance $
- HOA Fees $
- Monthly -
Features
Building and Construction
- Covered Spaces: 0.00
- Living Area: 2615.00
Property Information
- Property Condition: Completed
Garage and Parking
- Garage Spaces: 2.00
- Open Parking Spaces: 0.00
Utilities
- Carport Spaces: 0.00
- Cooling: Central Air
- Heating: Central
- Pets Allowed: No
Finance and Tax Information
- Home Owners Association Fee: 0.00
- Insurance Expense: 0.00
- Net Operating Income: 0.00
- Other Expense: 0.00
Other Features
- Appliances: Dishwasher, Microwave, Range, Refrigerator
- Association Name: Keller Williams - Team Drawdy
- Country: US
- Furnished: Unfurnished
- Interior Features: Ceiling Fans(s)
- Levels: Two
- Area Major: 32836 - Orlando/Dr. Phillips/Bay Vista
- Occupant Type: Vacant
- Parcel Number: 15-24-28-6656-00-020
Owner Information
- Owner Pays: None
Similar Properties
Nearby Subdivisions
Avalon Ph 02 At Turtle Creek
Bella Nottevizcaya Ph 03 A C
Citrus Chase
Cypress Chase Ut 01 50 83
Diamond Coveb
Emerald Forest
Estateparkside
Estates At Phillips Landing Ph
Golden Oak Ph 4
Grande Pines
Heritage Bay Drive Phillips Fl
Newbury Park
Parkside Ph 1
Parkside Ph 2
Parkview Reserve Ph 1
Point Cypress
Royal Cypress Preserve
Ruby Lkph 2
Sand Lake Cove Ph 01
Thornhill
Vizcaya
Waters Edge Boca Pointe At Tur



