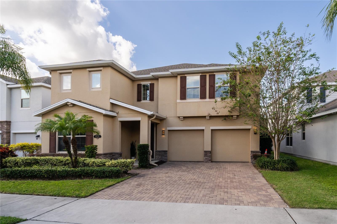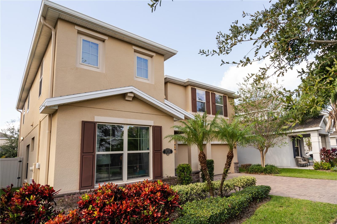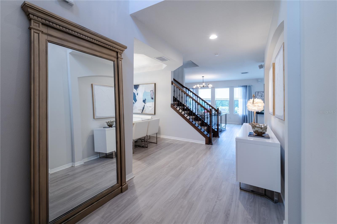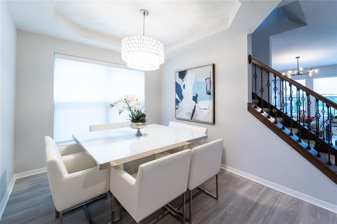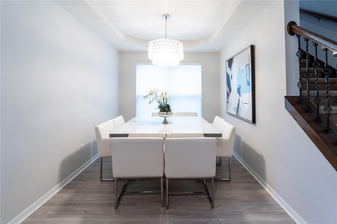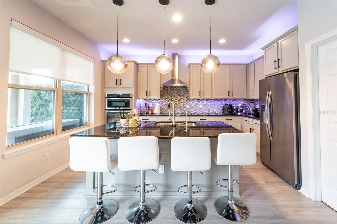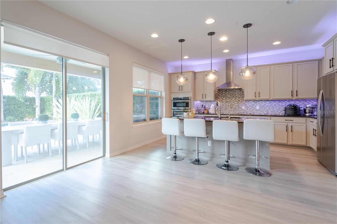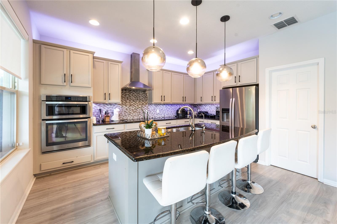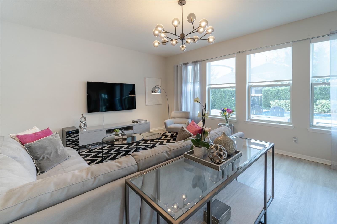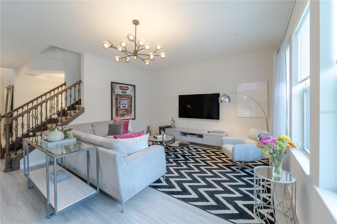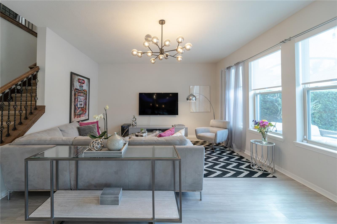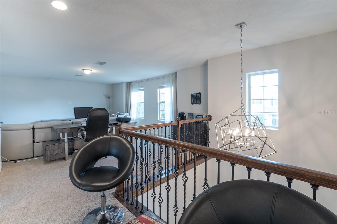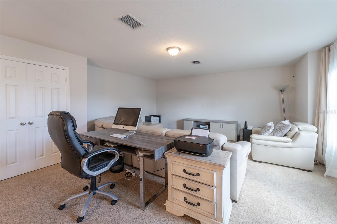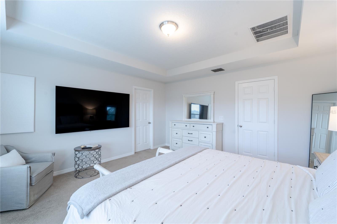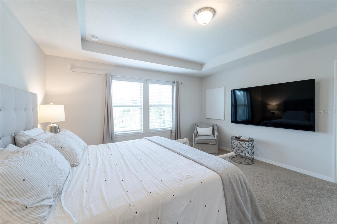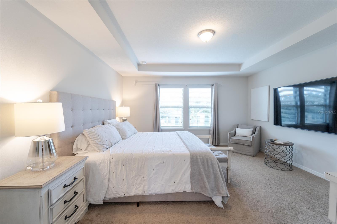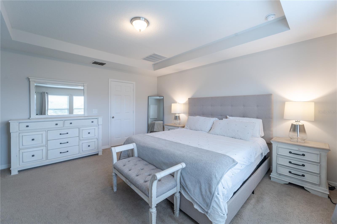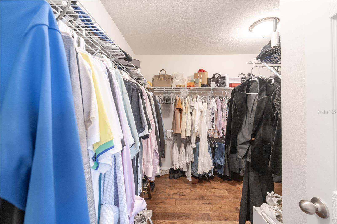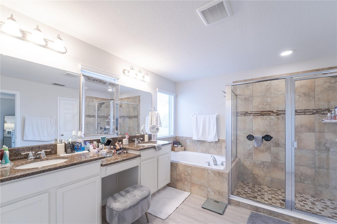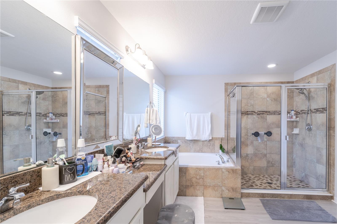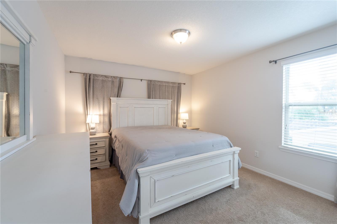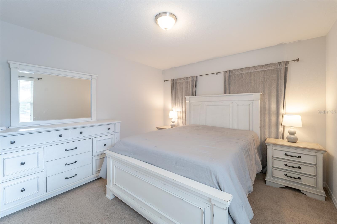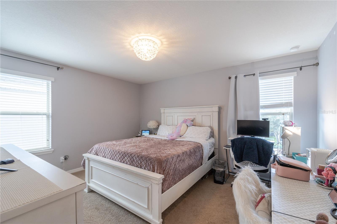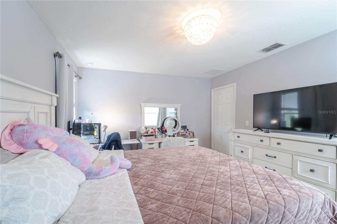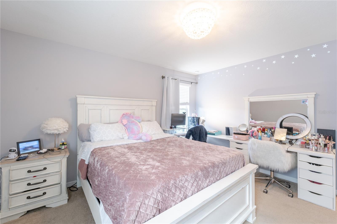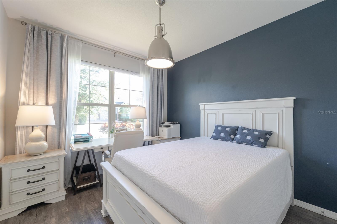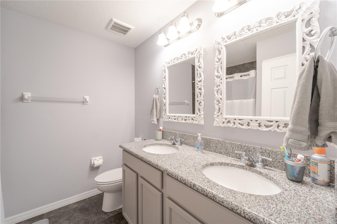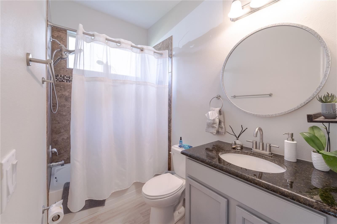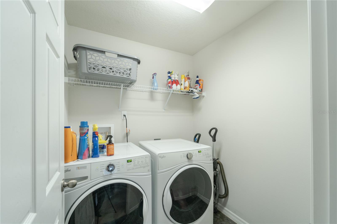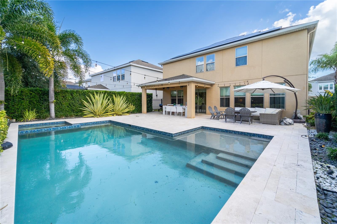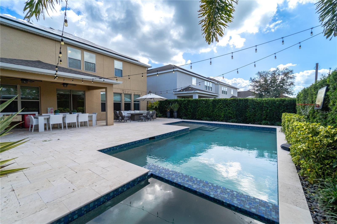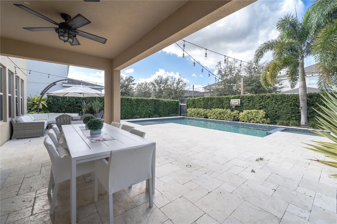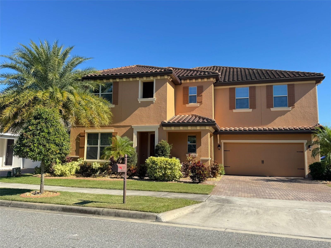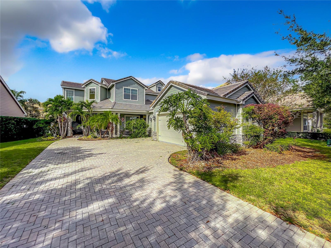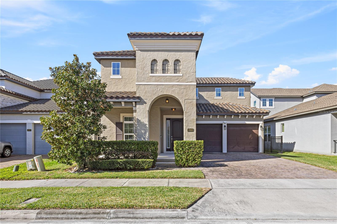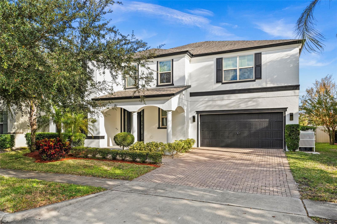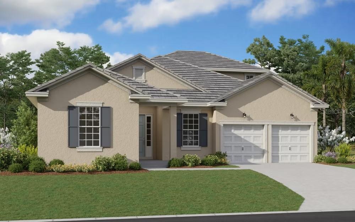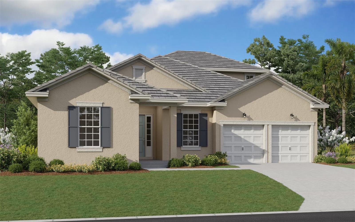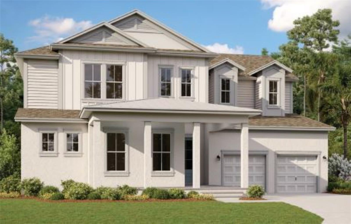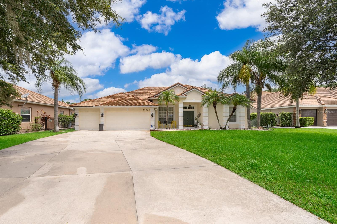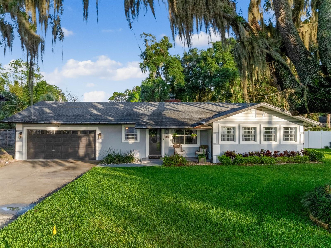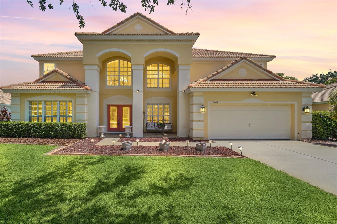Submit an Offer Now!
9036 Arbors Edge Trail, WINDERMERE, FL 34786
Property Photos
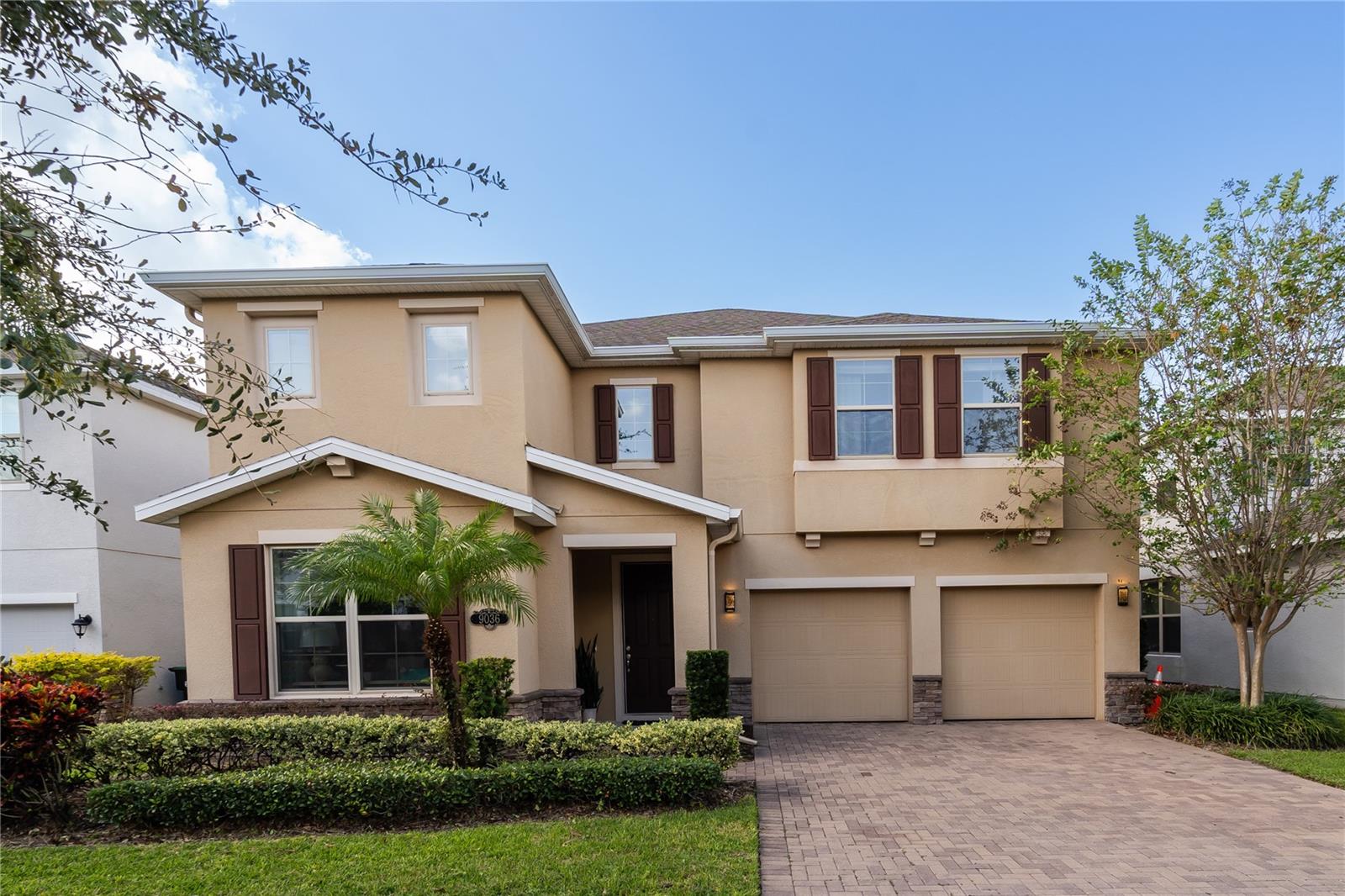
Priced at Only: $997,000
For more Information Call:
(352) 279-4408
Address: 9036 Arbors Edge Trail, WINDERMERE, FL 34786
Property Location and Similar Properties
- MLS#: O6257970 ( Residential )
- Street Address: 9036 Arbors Edge Trail
- Viewed: 14
- Price: $997,000
- Price sqft: $272
- Waterfront: No
- Year Built: 2017
- Bldg sqft: 3671
- Bedrooms: 4
- Total Baths: 3
- Full Baths: 3
- Garage / Parking Spaces: 2
- Days On Market: 51
- Additional Information
- Geolocation: 28.4365 / -81.5628
- County: ORANGE
- City: WINDERMERE
- Zipcode: 34786
- Subdivision: Windermere Trls Ph 4b
- Elementary School: Bay Lake Elementary
- Middle School: Horizon West Middle School
- High School: Windermere High School
- Provided by: ON ME REALTY
- Contact: Eduardo Pavone
- 321-370-1474

- DMCA Notice
-
DescriptionLocated in windermere and 2 miles from disney attractions, this inviting energy star certified home features 4 bedrooms, 3 baths, loft, covered lanai and 2 car garage. First floor bedroom perfect for visiting guests or as an office. Formal dining with tray ceiling. Kitchen open to family room and features 42" designer cabinets in nutmeg w/crown molding, granite counters in uba tuba, stainless steel appliances and walk in pantry. Beautiful iron stair rails leading to second floor with large loft. Master suite has tray ceiling, large walk in closet, dual sink vanity w/ granite counters, garden bath with soaking tub & glass enclosed shower, linen closet and privacy lavatory. Brick paver driveway & walkway. Energy star features with r 38 insulation, 15 seer hvac and hybrid water heater provide savings with low utility bills. Windermere trails offers residents a community pool, cabana, dog parks w/ wash station, playground and exercise area.
Payment Calculator
- Principal & Interest -
- Property Tax $
- Home Insurance $
- HOA Fees $
- Monthly -
Features
Building and Construction
- Covered Spaces: 0.00
- Exterior Features: Lighting, Outdoor Grill, Outdoor Shower, Sliding Doors
- Flooring: Carpet, Ceramic Tile, Travertine
- Living Area: 2835.00
- Roof: Shingle
School Information
- High School: Windermere High School
- Middle School: Horizon West Middle School
- School Elementary: Bay Lake Elementary
Garage and Parking
- Garage Spaces: 2.00
- Open Parking Spaces: 0.00
Eco-Communities
- Pool Features: Chlorine Free, Deck, Heated
- Water Source: Public
Utilities
- Carport Spaces: 0.00
- Cooling: Central Air
- Heating: Central
- Pets Allowed: Cats OK, Dogs OK
- Sewer: Public Sewer
- Utilities: Electricity Connected, Water Connected
Finance and Tax Information
- Home Owners Association Fee Includes: Common Area Taxes, Pool, Maintenance Structure
- Home Owners Association Fee: 244.00
- Insurance Expense: 0.00
- Net Operating Income: 0.00
- Other Expense: 0.00
- Tax Year: 2023
Other Features
- Appliances: Built-In Oven, Cooktop, Dishwasher, Disposal, Dryer, Electric Water Heater, Exhaust Fan, Microwave, Refrigerator, Washer, Water Filtration System
- Association Name: Empire management group
- Association Phone: 407-770-1748
- Country: US
- Interior Features: High Ceilings, Tray Ceiling(s)
- Legal Description: WINDERMERE TRAILS PHASE 4B 87/126 LOT 191
- Levels: Two
- Area Major: 34786 - Windermere
- Occupant Type: Owner
- Parcel Number: 36-23-27-9173-01-910
- Possession: Close of Escrow
- Views: 14
- Zoning Code: P-D
Similar Properties
Nearby Subdivisions
Aladar On Lake Butler
Ashlin Park Ph 2
Bellaria
Belmere Village G2 48 65
Belmere Village G5
Butler Bay
Casabella
Casabella Ph 2
Chaine De Lac
Chaine Du Lac
Down Point Sub
Edens Hammock
Enclave At Windermere Landing
Enclaveberkshire Park
Estanciawindermere
Glenmuir
Glenmuir Ut 02 51 42
Gotha
Gotha Town
Harbor Isle
Isleworth
Jasmine Woods
Keenes Pointe
Keenes Pointe 46104
Keenes Pointe Ut 04 Sec 31 48
Keenes Pointe Ut 06 50 95
Kelso On Lake Butler
Lake Burden South Ph I
Lake Butler Estates
Lake Cawood Estates
Lake Down Cove
Lake Down Crest
Lake Roper Pointe
Lake Sawyer South Ph 01
Lakes Windermere Ph 01 49 108
Lakeswindermere Ph 02a
Lakeswindermere Ph 04
Lakeswindermerepeachtree
Manors At Butler Bay Ph 01
Manors At Butler Bay Ph 02
Marsh Sub
None
Palms At Windermere
Providence Ph 01 50 03
Reserve At Belmere
Reserve At Belmere Ph 2
Reserve At Lake Butler Sound
Reserve At Lake Butler Sound 4
Reservebelmere Ph Ii
Silver Woods Ph 02
Stillwater Xing Prcl Sc13 Ph 1
Summerport
Summerport Beach
Summerport Ph 03
Summerport Trail Ph 2
Sunset Bay
The Lakes
Tildens Grove Ph 01 4765
Tuscany Ridge 50 141
Waterford Pointe
Waterstone
Wauseon Ridge
Weatherstone On Lake Olivia
Westover Reserve
Westside Village
Wickham Park
Willows At Lake Rhea Ph 01
Windermere
Windermere Downs
Windermere Isle Ph 2
Windermere Lndgs Fd1
Windermere Lndgs Ph 02
Windermere Lndgs Ph 2
Windermere Sound
Windermere Terrace
Windermere Town
Windermere Town Rep
Windermere Trails
Windermere Trls Ph 1c
Windermere Trls Ph 3b
Windermere Trls Ph 4b
Windermere Trls Ph 5a
Windermere Trls Ph 5b
Windsor Hill
Windstone



