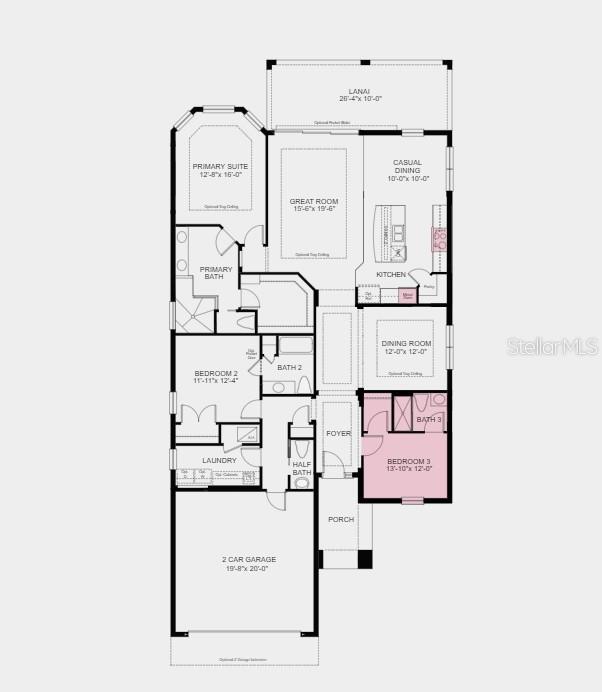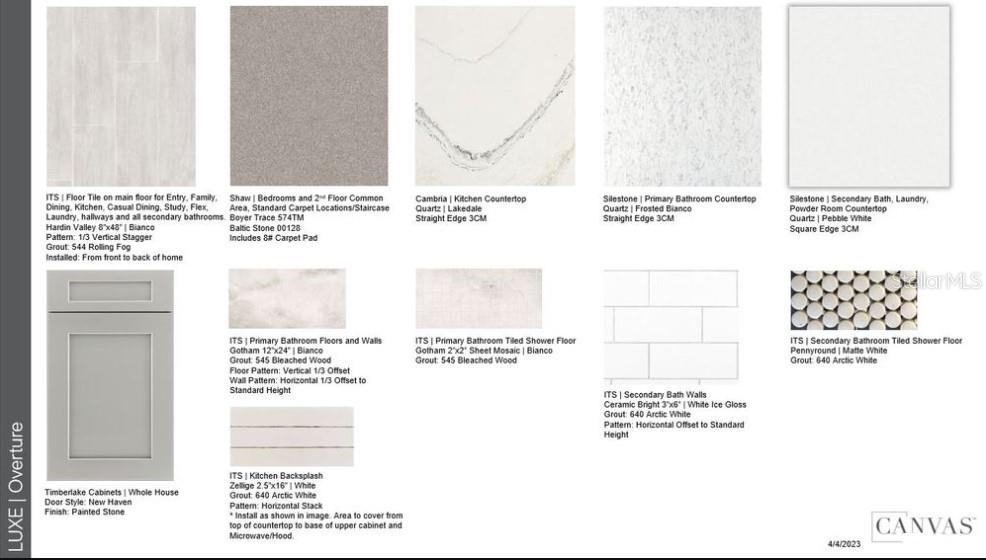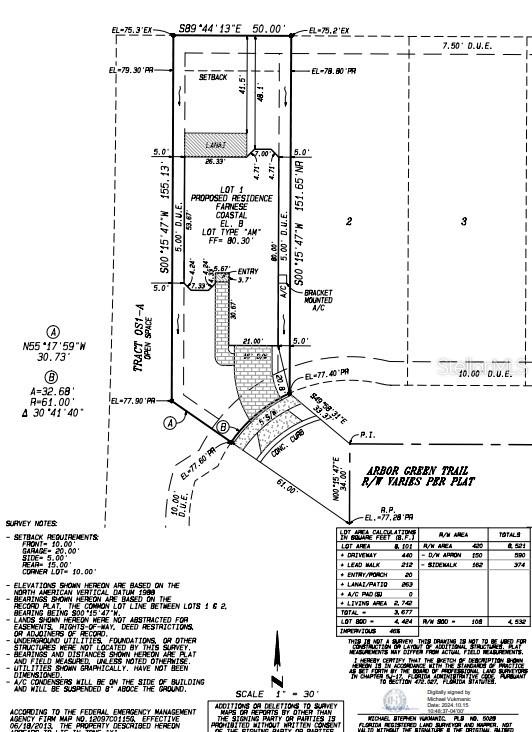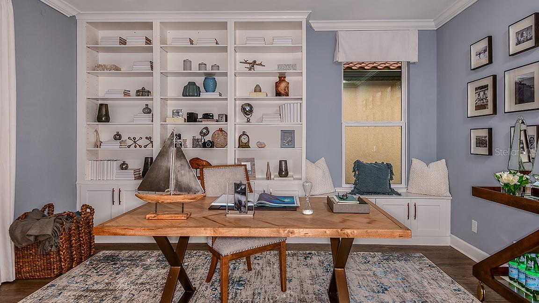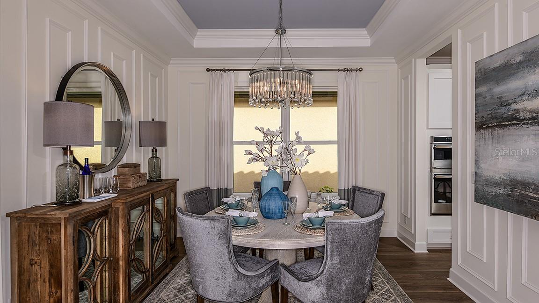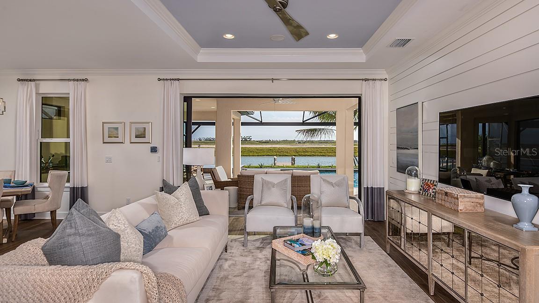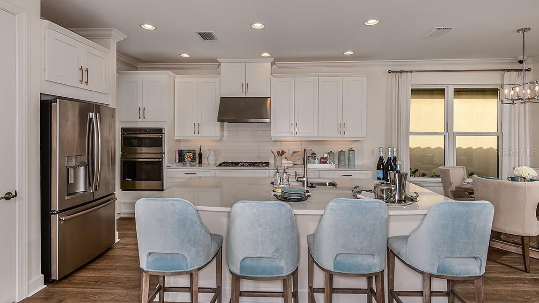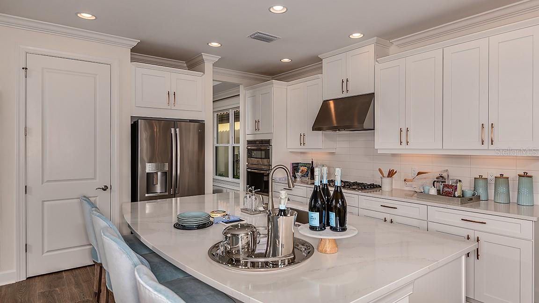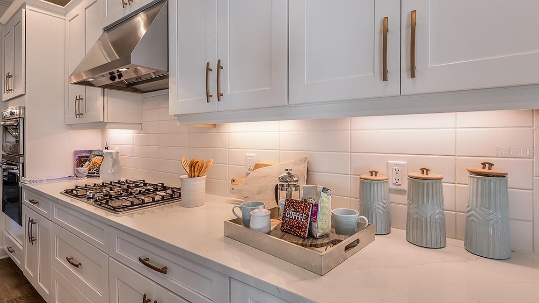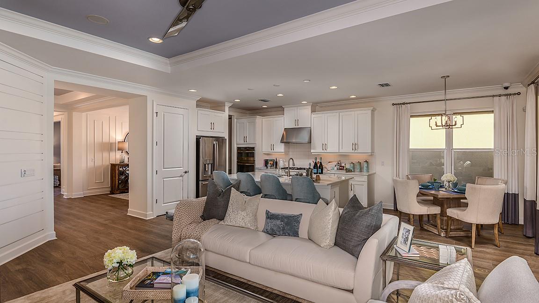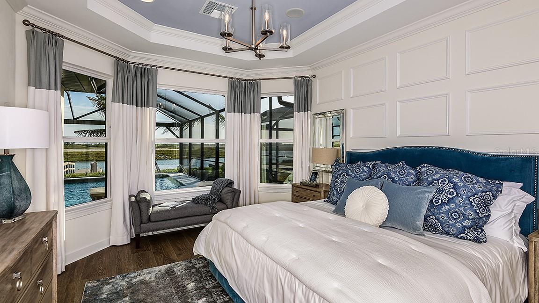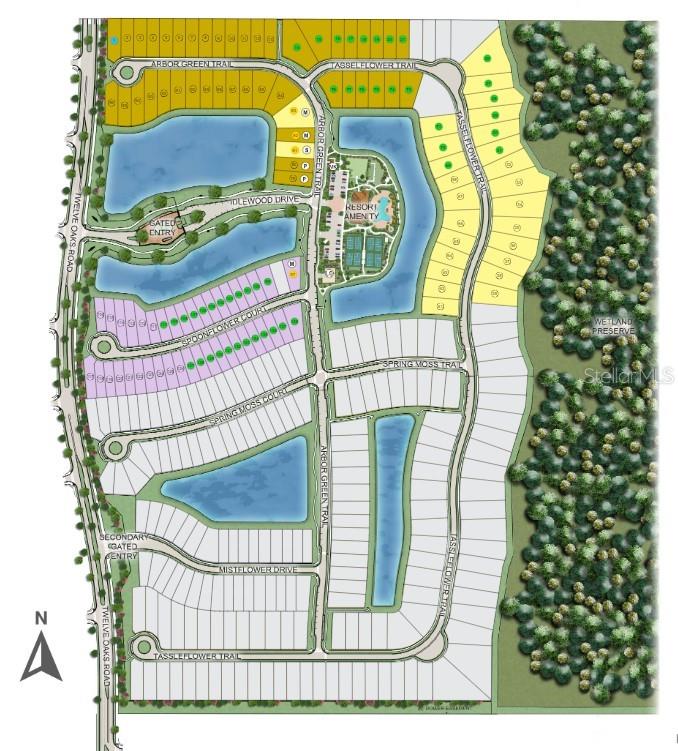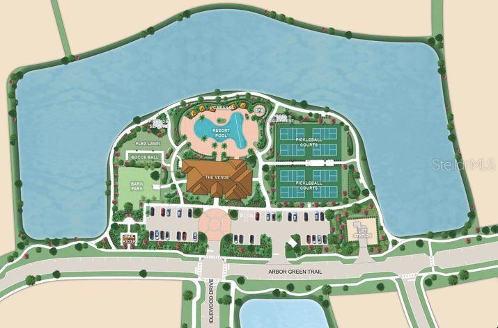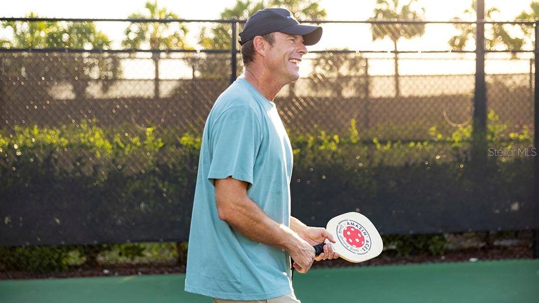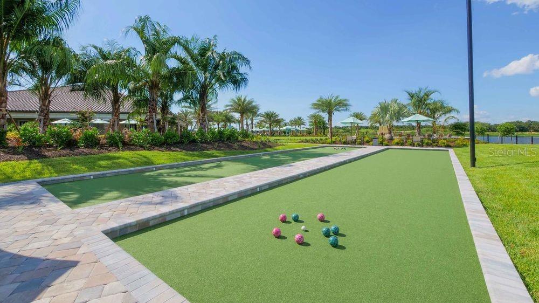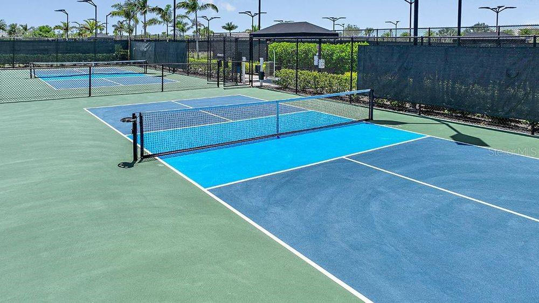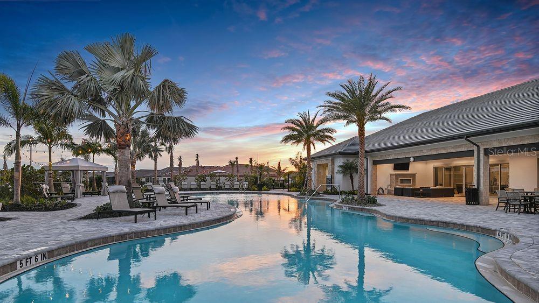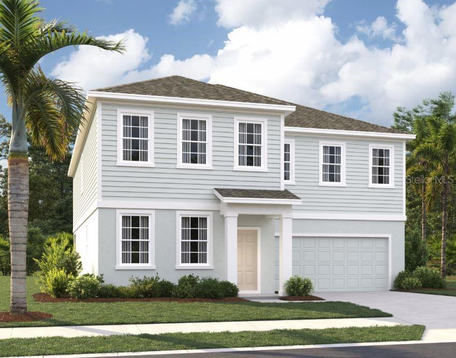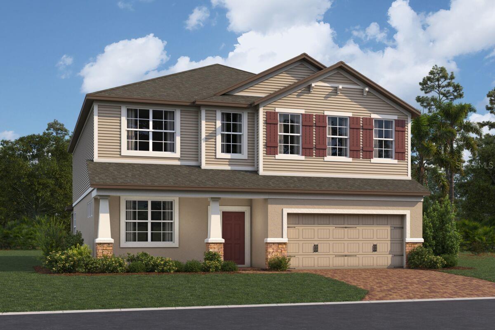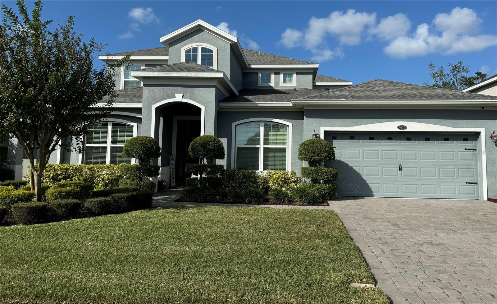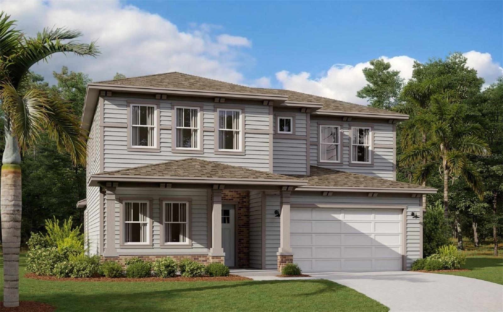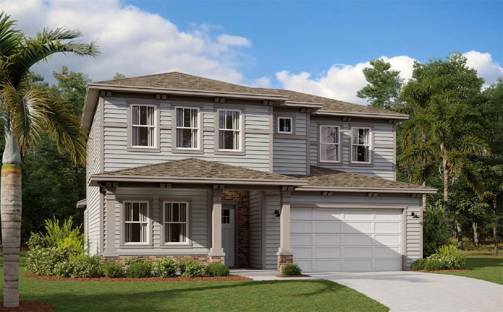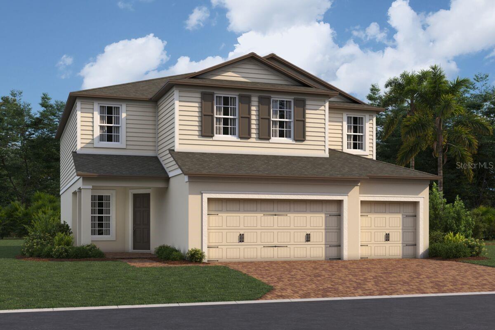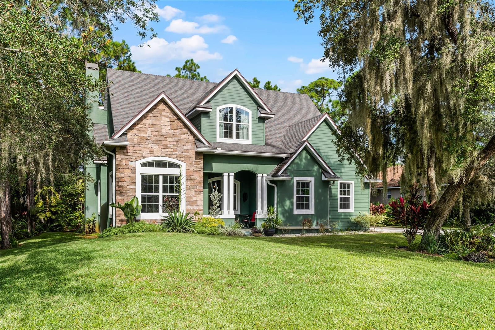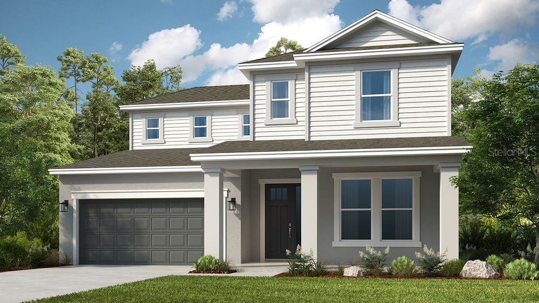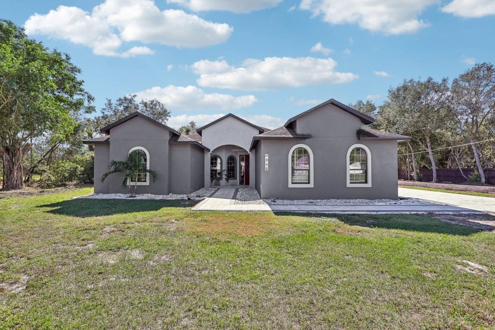Submit an Offer Now!
851 Arbor Green Trail, SAINT CLOUD, FL 34771
Property Photos
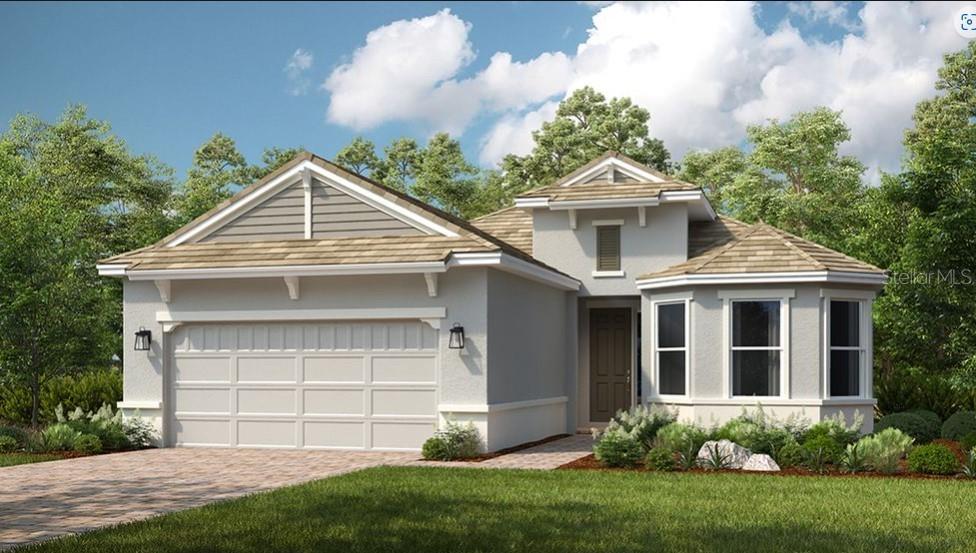
Priced at Only: $627,605
For more Information Call:
(352) 279-4408
Address: 851 Arbor Green Trail, SAINT CLOUD, FL 34771
Property Location and Similar Properties
- MLS#: O6260663 ( Residential )
- Street Address: 851 Arbor Green Trail
- Viewed: 1
- Price: $627,605
- Price sqft: $207
- Waterfront: No
- Year Built: 2025
- Bldg sqft: 3037
- Bedrooms: 3
- Total Baths: 4
- Full Baths: 3
- 1/2 Baths: 1
- Garage / Parking Spaces: 2
- Days On Market: 2
- Additional Information
- Geolocation: 28.2824 / -81.227
- County: OSCEOLA
- City: SAINT CLOUD
- Zipcode: 34771
- Provided by: TAYLOR MORRISON REALTY OF FLORIDA INC
- Contact: Michelle Campbell
- 407-756-5025
- DMCA Notice
-
DescriptionUnder Construction. MLS#O6260663 REPRESENTATIVE PHOTOS ADDED. New Build ~ May Completion! Welcome to an exceptional lifestyle in sunny St. Cloud, Florida, where every day is infused with the essence of a luxury getaway. Nestled within the exclusive, gated Esplanade community at Center Lake Ranch, this is where tranquility and adventure intertwine. With only 300 meticulously designed homes, youll experience unparalleled privacy, peaceful surroundings, and breathtaking nature and pond views, all from the comfort of your home. At Esplanade, resort style living is more than a privilegeits a way of life. Immerse yourself in the sparkling resort style pool, unwind in the soothing spa, or invigorate your body in the state of the art fitness center. Indulge in a signature spa day whenever you seek pure relaxation. Whether lounging by the pool or staying active, every day feels like a retreat. For those who relish the outdoors, Esplanade offers endless opportunities. From pickleball and bocce to peaceful walks in the Bark Park, theres always something to enjoy. With concierge services and vibrant community events, forming connections and embracing the lifestyle here is effortless. Designed with your ideal lifestyle in mind, Center Lake Ranch seamlessly blends nature, convenience, and family. Picture walking trails that lead to parks, open spaces, and everything you need, all while surrounded by the serene beauty of Old Florida. With nearly half of the community left untouched, quiet pockets of nature are always just a step away. The 11 acre Central Park and easy access to major roads ensure youre never far from the best this remarkable area has to offer. Introducing the Farnese at Esplanadea home that combines style, comfort, and sophistication. With 2,152 square feet of thoughtfully designed living space, this home features 3 bedrooms, 3 full baths, and 1 half bath, providing the perfect foundation for your vibrant Florida lifestyle. At the heart of the Farnese is a stunning designer kitchen with an expansive island, ideal for cooking and entertaining. The kitchen seamlessly flows into the great room and casual dining area, creating an inviting, open space. For more formal occasions, a separate dining room adds an extra touch of elegance. Step outside to the lanai, where you can relax and take in Floridas awe inspiring sunsets. The luxurious primary suite is your private sanctuary, complete with dual sinks, a spacious shower, and an oversized walk in closet thats sure to impress. Structural Options Added: Gourmet Kitchen
Payment Calculator
- Principal & Interest -
- Property Tax $
- Home Insurance $
- HOA Fees $
- Monthly -
Features
Building and Construction
- Builder Model: FARNESE
- Builder Name: TAYLOR MORRISON
- Covered Spaces: 0.00
- Exterior Features: Irrigation System, Outdoor Grill, Sliding Doors, Tennis Court(s)
- Flooring: Carpet, Tile
- Living Area: 2152.00
- Roof: Shingle
Property Information
- Property Condition: Under Construction
Land Information
- Lot Features: Corner Lot, Cul-De-Sac
Garage and Parking
- Garage Spaces: 2.00
- Open Parking Spaces: 0.00
- Parking Features: Driveway
Eco-Communities
- Water Source: Public
Utilities
- Carport Spaces: 0.00
- Cooling: Central Air
- Heating: Central
- Pets Allowed: Breed Restrictions
- Sewer: Public Sewer
- Utilities: BB/HS Internet Available, Cable Available, Electricity Available, Natural Gas Available, Natural Gas Connected, Sprinkler Recycled, Street Lights, Underground Utilities, Water Available
Finance and Tax Information
- Home Owners Association Fee: 83.83
- Insurance Expense: 0.00
- Net Operating Income: 0.00
- Other Expense: 0.00
- Tax Year: 2024
Other Features
- Appliances: Built-In Oven, Cooktop, Dishwasher, Disposal, Gas Water Heater, Microwave, Tankless Water Heater
- Association Name: The Waters at Center Lake Ranch HOA
- Country: US
- Interior Features: High Ceilings, Open Floorplan, Tray Ceiling(s), Walk-In Closet(s)
- Legal Description: of Esplanade at Center Lake Ranch Phase 1, according to the plat thereof recorded in Plat Book 35, Pages 86 through 92, of the Public Records of Osceola County, Florida
- Levels: One
- Area Major: 34771 - St Cloud (Magnolia Square)
- Occupant Type: Vacant
- Parcel Number: NA
- Possession: Close of Escrow
- Style: Coastal
- Zoning Code: RES
Similar Properties
Nearby Subdivisions
Amelia Groves
Ashley Oaks
Ashley Oaks 2
Ashton Park
Avellino
Barrington
Bay Lake Farms At Saint Cloud
Bay Lake Ranch
Blackstone
Brack Ranch
Breezy Pines
Bridgewalk
Bridgewalk 40s
Bridgewalk Ph 1a
Bridgewalk Ph 1b 2a 2b
Canopy Walk Ph 1
Canopy Walk Ph 2
Center Lake On The Park
Chisholm Estates
Chisholm Trails
Country Meadow N
Country Meadow North
Del Webb Sunbridge
Del Webb Sunbridge Ph 1
Del Webb Sunbridge Ph 1c
Del Webb Sunbridge Ph 1d
Del Webb Sunbridge Ph 2a
East Lake Cove Ph 1
East Lake Cove Ph 2
East Lake Park Ph 35
Ellington Place
Estates Of Westerly
Florida Agricultural Co
Gardens At Lancaster Park
Glenwood Ph 2
Hammock Pointe
Hanover Reserve Rep
Harmony Central Ph 1
Lake Ajay Village
Lake Pointe
Lancaster Park East
Lancaster Park East Ph 1
Lancaster Park East Ph 2
Lancaster Park East Ph 3 4
Lancaster Park East Ph 3 4 Pb
Live Oak Lake Ph 1
Live Oak Lake Ph 3
Lizzie Ridge
Mill Stream Estates
New Eden On The Lakes
Northshore Stage 2
Nova Bay 4
Nova Grove
Nova Grove Ph 2
Nova Grv
Oakwood Shores
Old Melbourne Estates
Pine Glen
Prairie Oaks
Preserve At Turtle Creek
Preserve At Turtle Creek Ph 2
Preserve At Turtle Creek Ph 3
Preserveturtle Crk Ph 3 4
Preserveturtle Crk Ph 5
Preston Cove
Preston Cove Ph 1 2
Runnymede North Half Town Of
Shelter Cove
Silver Spgs
Silver Spgs 2
Sola Vista
Split Oak Estates
Split Oak Reserve
Starline Estates
Stonewood Estates
Summerly Ph 2
Summerly Ph 3
Sunbrooke
Sunbrooke Ph 1
Sunbrooke Ph 2
Suncrest
Sunset Grove
Sunset Grove Ph 1
Sunset Groves Ph 2
Terra Vista
The Crossings
The Landings At Live Oak
The Waters At Center Lake Ranc
Thompson Grove
Tindall Bay Estates
Trinity Place Ph 1
Turtle Creek Ph 1a
Turtle Creek Ph 1b
Twin Lake Terrace
Tyson 3
Underwood Estates
Waterside Vista
Weslyn Park
Weslyn Park In Sunbridge
Weslyn Park Ph 1
Weslyn Park Ph 2
Whip O Will Hill
Wiregrass
Wiregrass Ph 1
Wiregrass Ph 2



