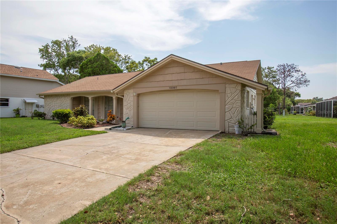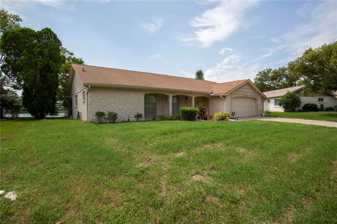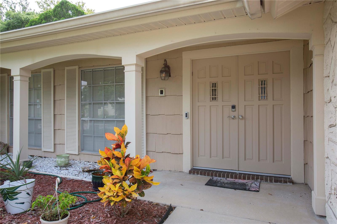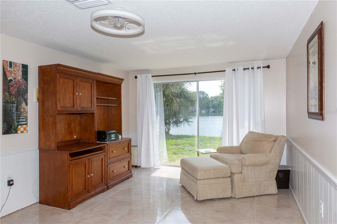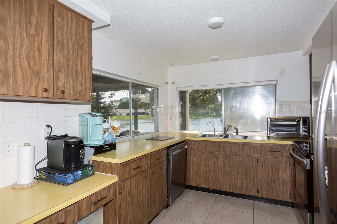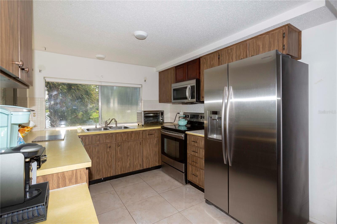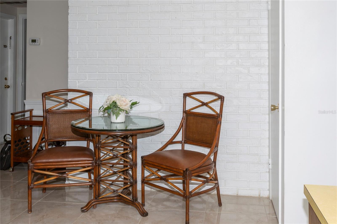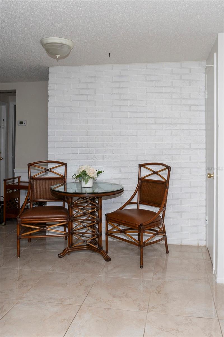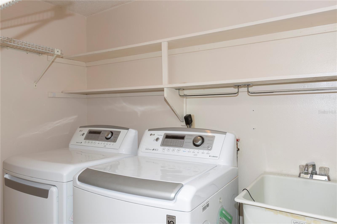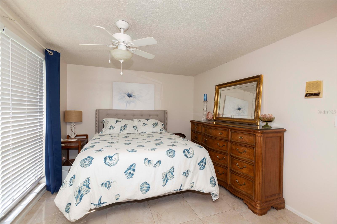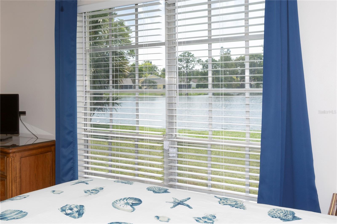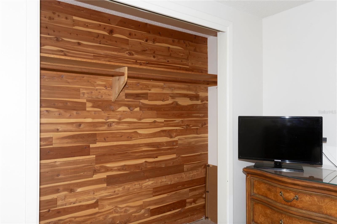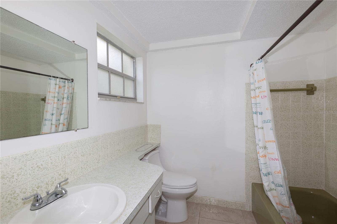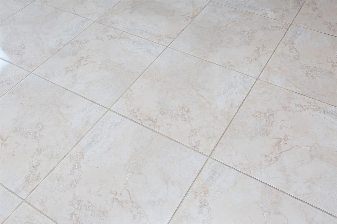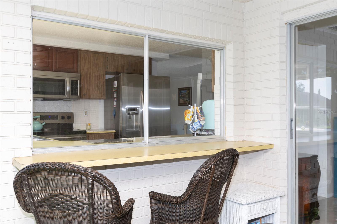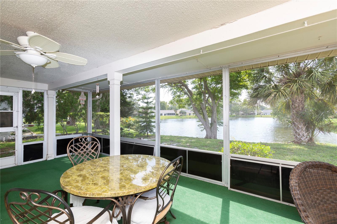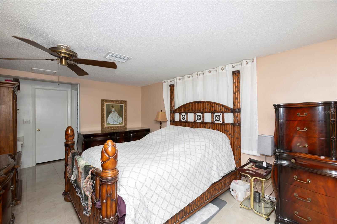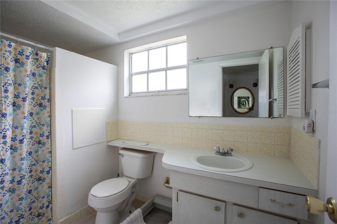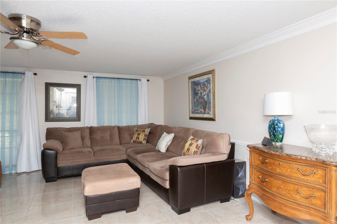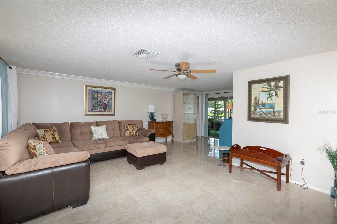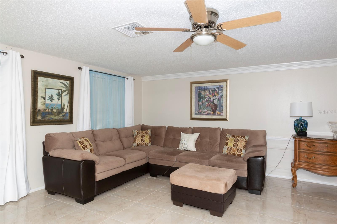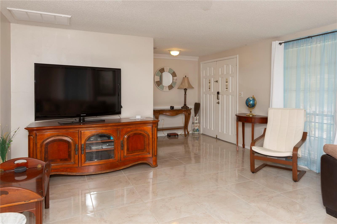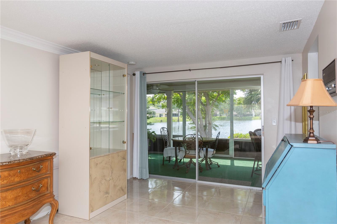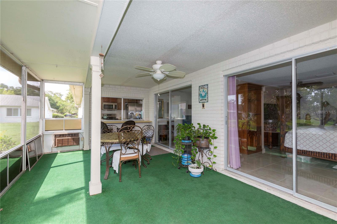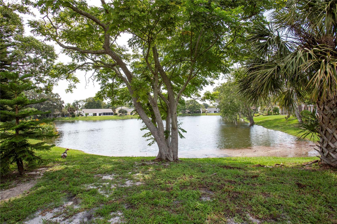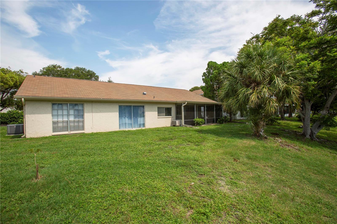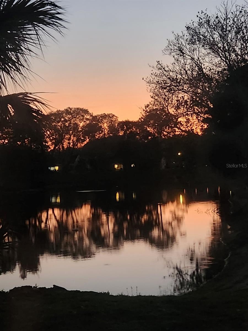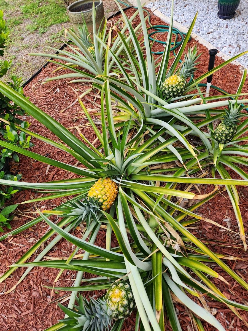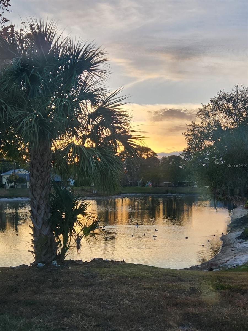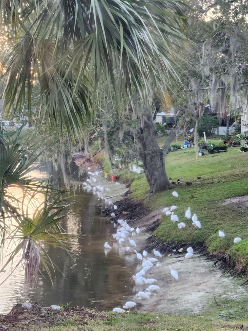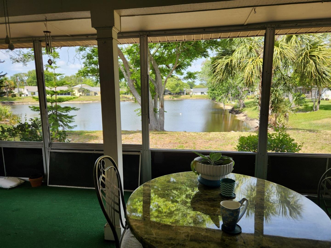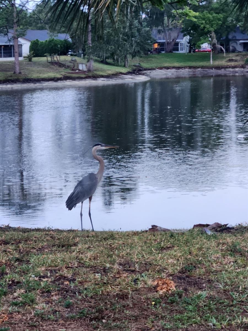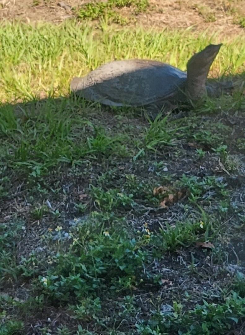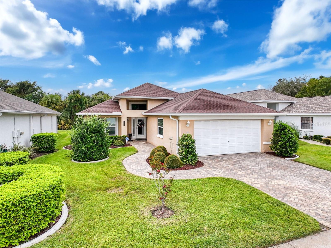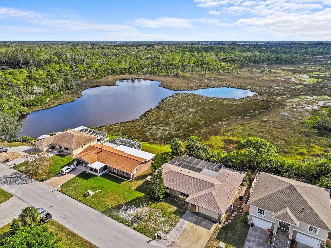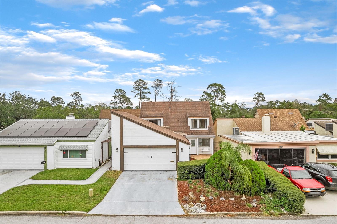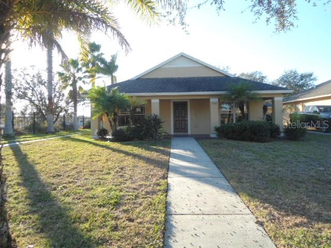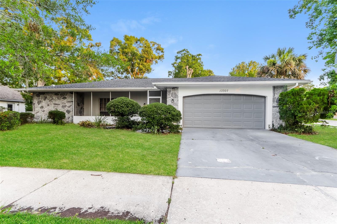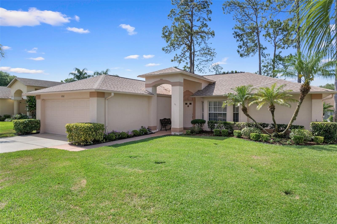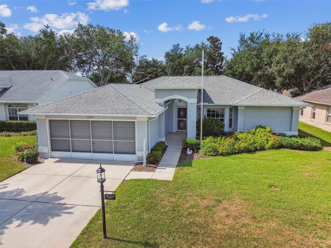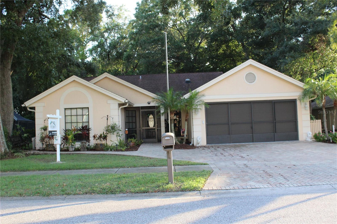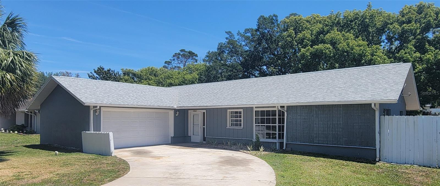Submit an Offer Now!
12307 Fieldstone Lane, HUDSON, FL 34667
Property Photos
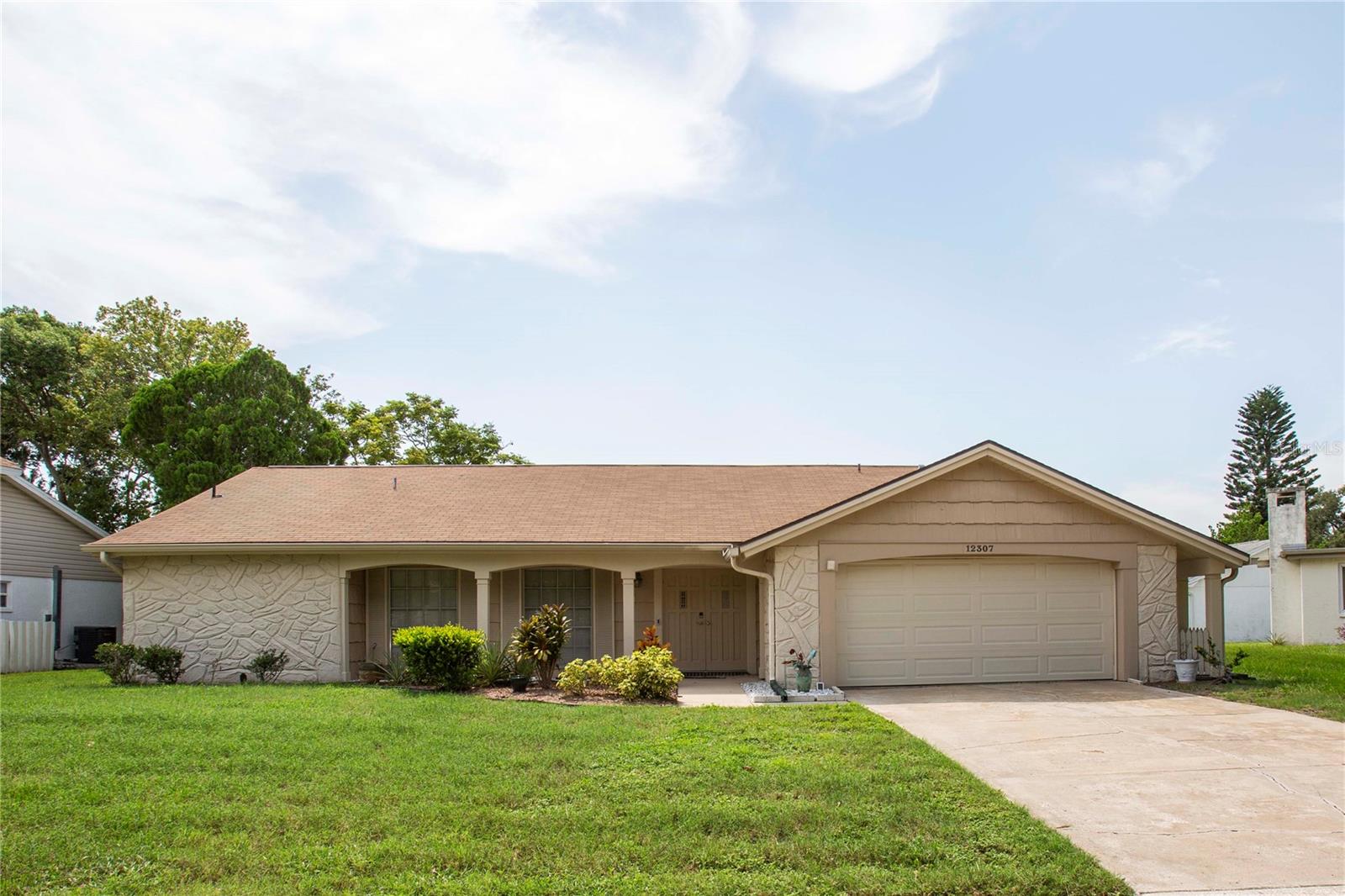
Priced at Only: $264,500
For more Information Call:
(352) 279-4408
Address: 12307 Fieldstone Lane, HUDSON, FL 34667
Property Location and Similar Properties
- MLS#: W7867326 ( Residential )
- Street Address: 12307 Fieldstone Lane
- Viewed: 19
- Price: $264,500
- Price sqft: $114
- Waterfront: No
- Year Built: 1974
- Bldg sqft: 2320
- Bedrooms: 2
- Total Baths: 2
- Full Baths: 2
- Garage / Parking Spaces: 2
- Days On Market: 152
- Additional Information
- Geolocation: 28.3367 / -82.6759
- County: PASCO
- City: HUDSON
- Zipcode: 34667
- Subdivision: Beacon Woods Village
- Elementary School: Gulf Highland Elementary
- Middle School: Hudson Middle PO
- High School: Fivay High PO
- Provided by: COLDWELL BANKER FIGREY&SONRES
- Contact: Gena Taylor
- 727-495-2424

- DMCA Notice
-
DescriptionThis spacious, light and bright, split bedroom plan home is just waiting for your personal touch. The first thing you see when you walk into the family and dining area is the beautiful view of the Pond that offers a relaxing calm feeling every time you sit and relax. The view can be enjoyed from the master bedroom, kitchen , bonus room and guest bedroom. Bonus room could be made into a 3rd bedroom, Office. If you can dream it, it can be whatever you need in an extra space. All with sliding doors that open to screened lanai. Beautifully Tiled Floors throughout. It comes with a spacious 2 car garage. Loads of potential await the buyer that has vision and skill to make this home their own showplace. The house is just waiting for a Family to make it their own. The lot is elevated and offers a 2 car garage. AC/HVAC was replaced in 2016, with new air ducts through out the home. Updated Electrical Panel. Newer Hot water Heater. Roof was replaced in 2008 with 30 year shingles. Enjoy the Florida Wildlife right outside your back Lanai and enjoy the beautiful sunset. Pick your Pineapples from your front garden. Just a hop, skip and a jump from almost everywhere you need or want to visit.
Payment Calculator
- Principal & Interest -
- Property Tax $
- Home Insurance $
- HOA Fees $
- Monthly -
Features
Building and Construction
- Covered Spaces: 0.00
- Exterior Features: Private Mailbox, Rain Gutters, Sidewalk, Sliding Doors
- Flooring: Tile
- Living Area: 1519.00
- Roof: Shingle
Property Information
- Property Condition: Completed
Land Information
- Lot Features: Cleared, Conservation Area, Corner Lot, FloodZone, Landscaped, Sidewalk, Paved
School Information
- High School: Fivay High-PO
- Middle School: Hudson Middle-PO
- School Elementary: Gulf Highland Elementary
Garage and Parking
- Garage Spaces: 2.00
- Open Parking Spaces: 0.00
Eco-Communities
- Water Source: Public
Utilities
- Carport Spaces: 0.00
- Cooling: Central Air
- Heating: Central
- Pets Allowed: Yes
- Sewer: Public Sewer
- Utilities: Cable Available, Electricity Connected, Fire Hydrant, Public, Sewer Connected, Water Connected
Amenities
- Association Amenities: Clubhouse, Fitness Center, Park, Pool, Racquetball
Finance and Tax Information
- Home Owners Association Fee Includes: Common Area Taxes, Pool, Maintenance Grounds, Recreational Facilities
- Home Owners Association Fee: 85.00
- Insurance Expense: 0.00
- Net Operating Income: 0.00
- Other Expense: 0.00
- Tax Year: 2023
Other Features
- Appliances: Dishwasher, Dryer, Electric Water Heater, Microwave, Range, Washer, Water Softener
- Association Name: Beacon Woods Civic Assoc./Jose Ponton
- Association Phone: 727-863-1267
- Country: US
- Furnished: Unfurnished
- Interior Features: Ceiling Fans(s), Eat-in Kitchen, Living Room/Dining Room Combo, Primary Bedroom Main Floor, Solid Surface Counters, Split Bedroom, Thermostat, Window Treatments
- Legal Description: BEACON WOODS VLG 11-A 1ST ADD PB 12 PG 143 LOT 1727 OR 7957 PG 1780
- Levels: One
- Area Major: 34667 - Hudson/Bayonet Point/Port Richey
- Occupant Type: Owner
- Parcel Number: 02-25-16-083A-00001-7270
- Possession: Close of Escrow
- Style: Traditional
- View: Water
- Views: 19
- Zoning Code: PUD
Similar Properties
Nearby Subdivisions
Aripeka
Arlington Woods Ph 01a
Arlington Woods Ph 01b
Autumn Oaks
Barrington Woods
Barrington Woods Ph 02
Beacon Woods East Clayton Vill
Beacon Woods East Sandpiper
Beacon Woods East Villages
Beacon Woods Fairview Village
Beacon Woods Golf Club Village
Beacon Woods Greenwood Village
Beacon Woods Pinewood Village
Beacon Woods Smokehouse
Beacon Woods Village
Beacon Woods Village 11b Add 2
Beacon Woods Village 6
Beacon Woods Village Golf Club
Bella Terra
Berkley Village
Berkley Woods
Bolton Heights West
Briar Oaks Village 01
Briar Oaks Village 1
Briar Oaks Village 2
Briarwoods
Cape Cay
Clayton Village Ph 01
Country Club Est Unit 1
Country Club Estates
Driftwood Isles
Fairway Oaks
Garden Terrace Acres
Golf Mediterranean Villas
Goodings Add
Gulf Coast Acres
Gulf Coast Acres Add
Gulf Coast Acres Sub
Gulf Shores 1st Add
Gulf Side Acres
Gulf Side Estates
Heritage Pines Village
Heritage Pines Village 02 Rep
Heritage Pines Village 04
Heritage Pines Village 05
Heritage Pines Village 06
Heritage Pines Village 10
Heritage Pines Village 11 20d
Heritage Pines Village 12
Heritage Pines Village 13
Heritage Pines Village 14
Heritage Pines Village 19
Heritage Pines Village 20
Heritage Pines Village 21 25
Heritage Pines Village 29
Heritage Pines Village 30
Heritage Pines Village 31
Highland Estates
Highland Hills
Highland Ridge
Highlands Ph 01
Highlands Ph 2
Hudson Beach Estates
Hudson Grove Estates
Iuka
Lakeside Woodlands
Leisure Beach
Long Lake Ests
Millwood Village
Not Applicable
Not In Hernando
Not On List
Pleasure Isles
Pleasure Isles 1st Add
Pleasure Isles 3rd Add
Preserve At Sea Pines
Rainbow Oaks
Ravenswood Village
Riviera Estates Rep
Sea Pines
Sea Pines Sub
Sea Ranch On Gulf
Sea Ranch On The Gulf
Summer Chase
Sunset Island
The Estates
The Preserve At Sea Pines
Vista Del Mar
Viva Villas
Viva Villas 1st Add
Waterway Shores
Windsor Mill
Woodbine Village In Beacon Woo
Woodward Village



