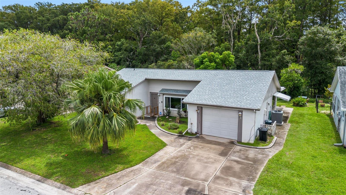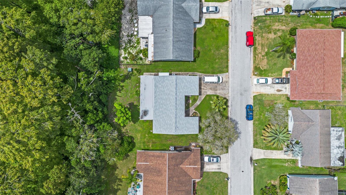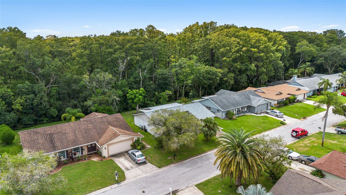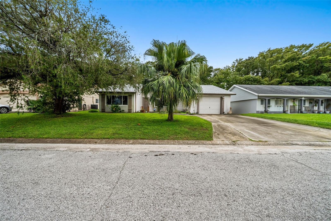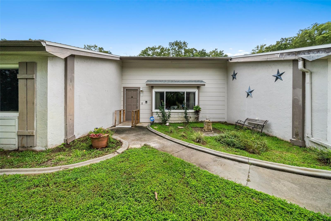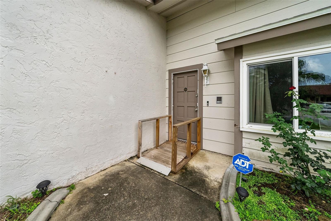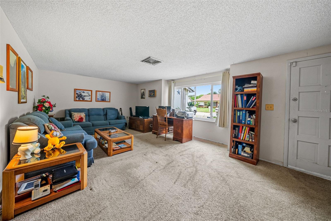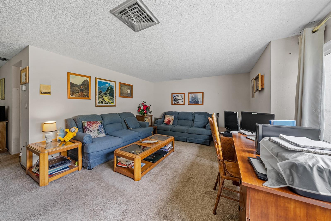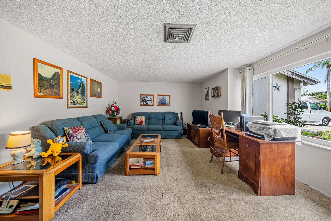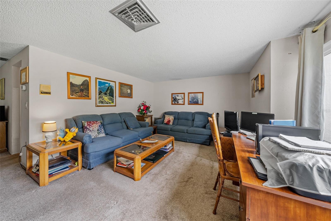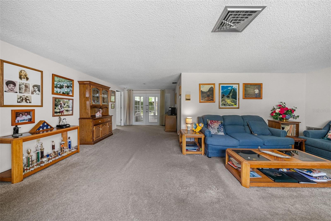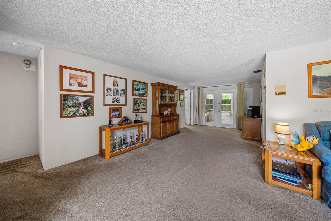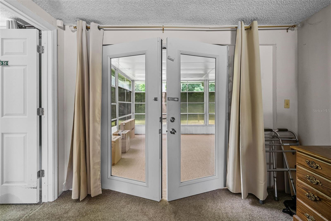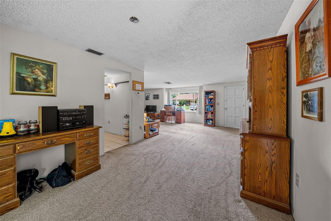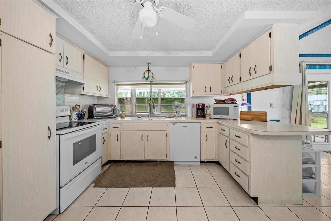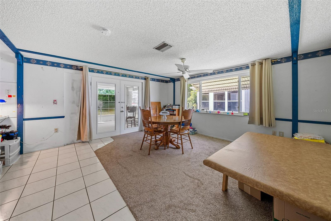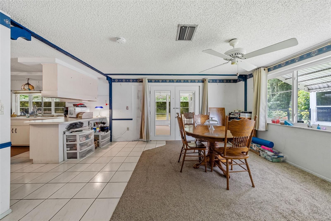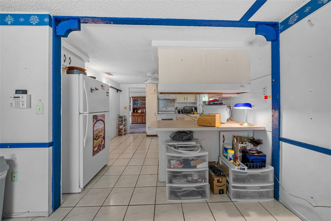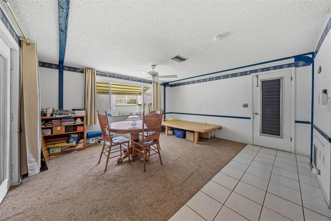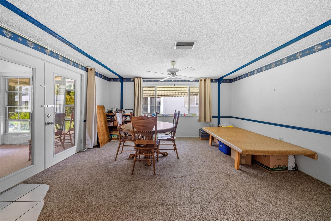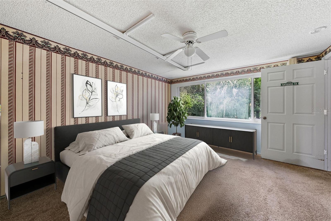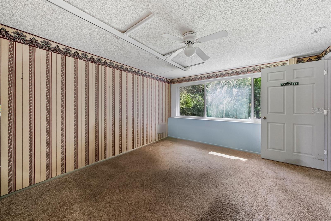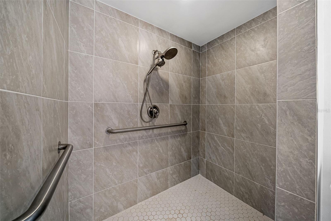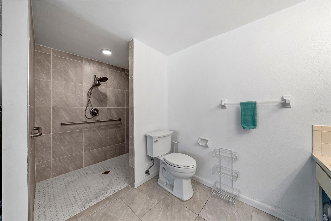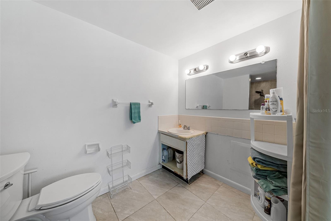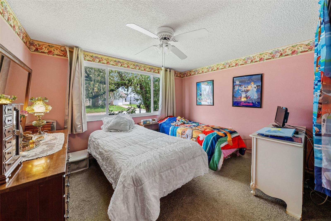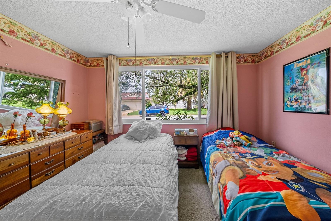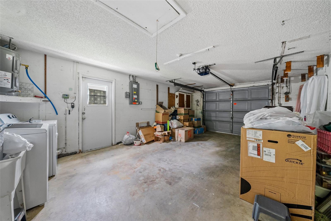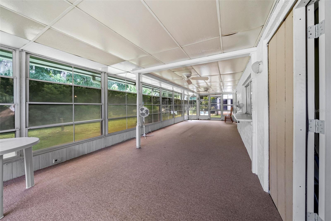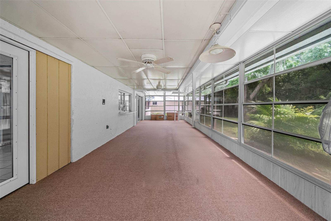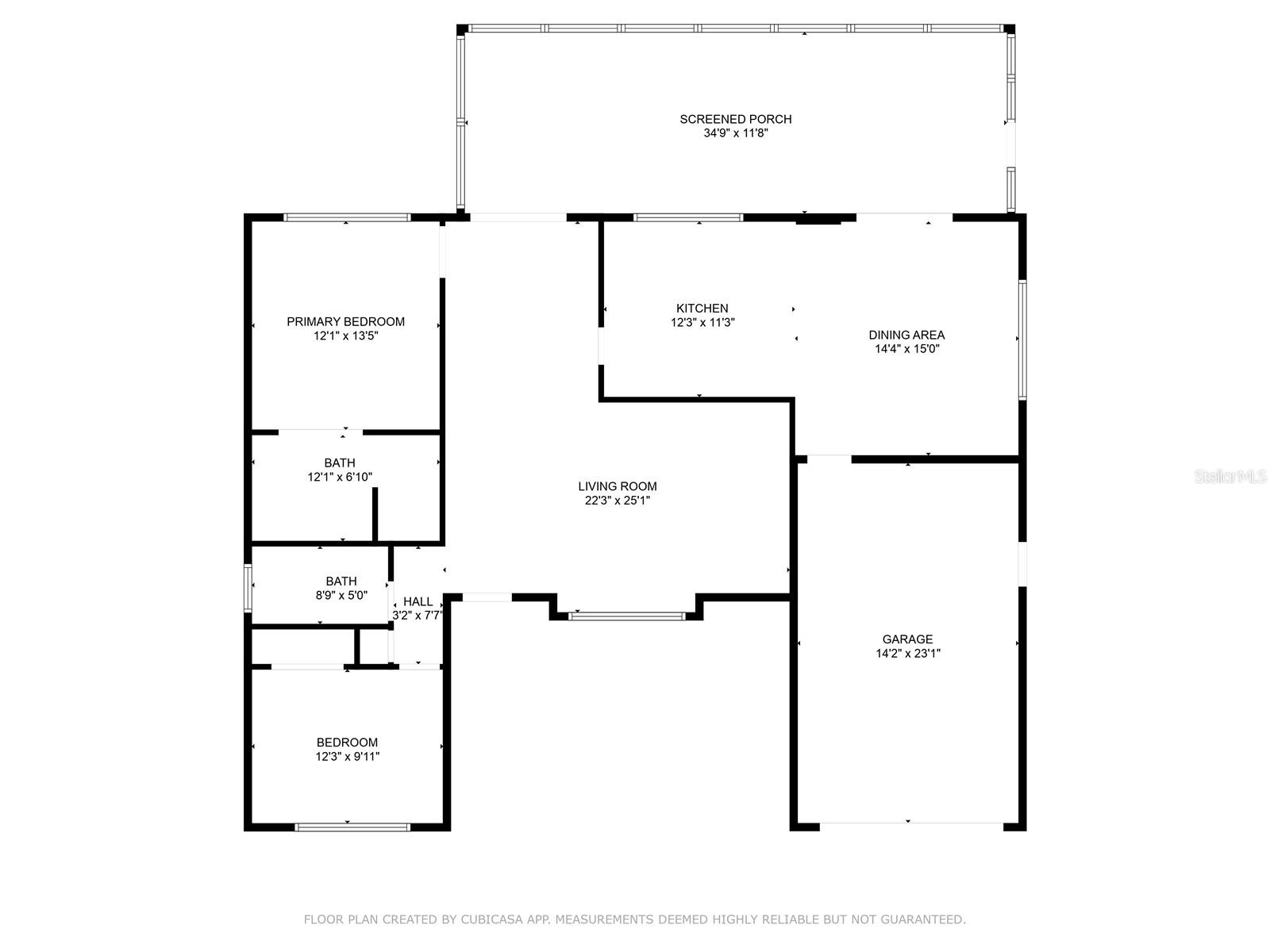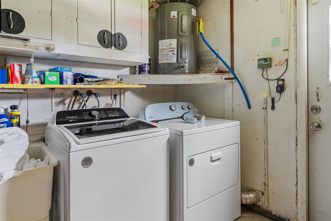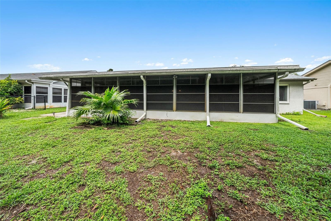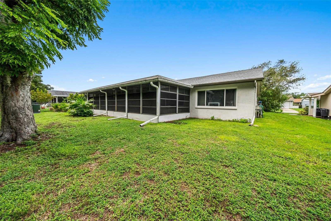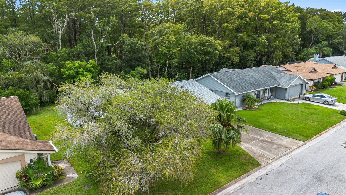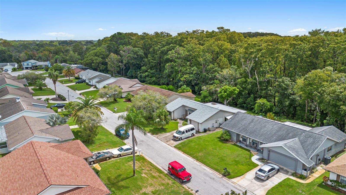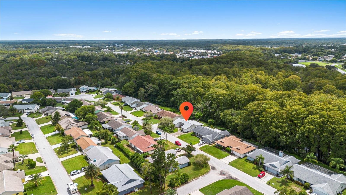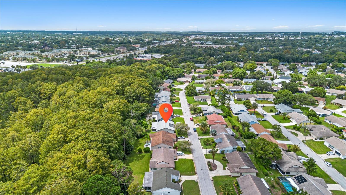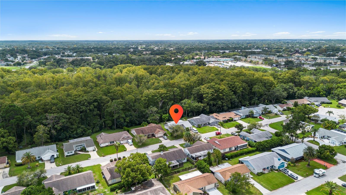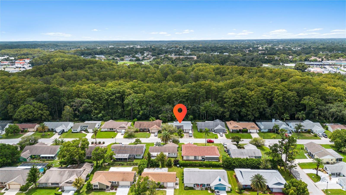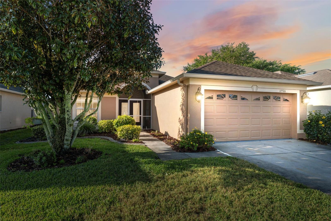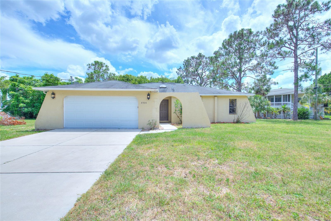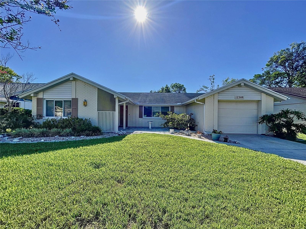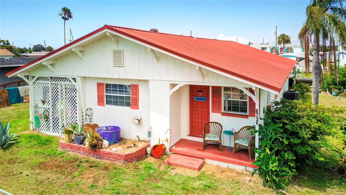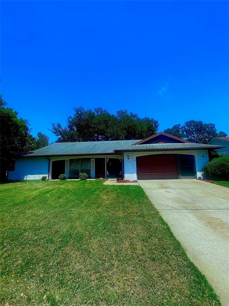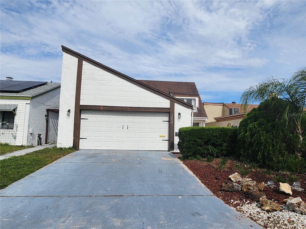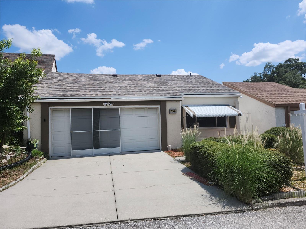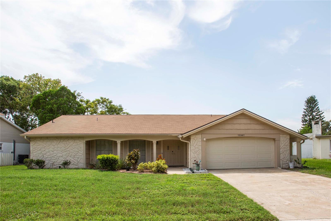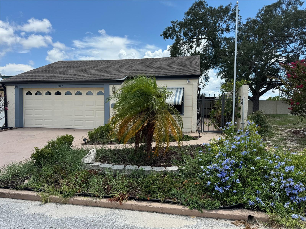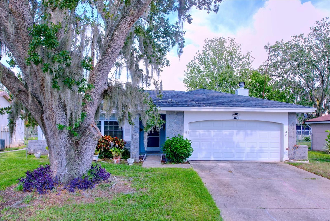Submit an Offer Now!
12114 Clearbrook Lane, HUDSON, FL 34667
Property Photos

Priced at Only: $229,900
For more Information Call:
(352) 279-4408
Address: 12114 Clearbrook Lane, HUDSON, FL 34667
Property Location and Similar Properties
- MLS#: W7868069 ( Residential )
- Street Address: 12114 Clearbrook Lane
- Viewed: 1
- Price: $229,900
- Price sqft: $126
- Waterfront: No
- Year Built: 1977
- Bldg sqft: 1822
- Bedrooms: 2
- Total Baths: 2
- Full Baths: 2
- Garage / Parking Spaces: 1
- Days On Market: 10
- Additional Information
- Geolocation: 28.3334 / -82.6767
- County: PASCO
- City: HUDSON
- Zipcode: 34667
- Subdivision: Beacon Woods Village
- Elementary School: Gulf Highland Elementary
- Middle School: Bayonet Point Middle PO
- High School: Fivay High PO
- Provided by: WEICHERT REALTORS FL TROPICS
- Contact: Cindy Andrews
- 352-688-7997
- DMCA Notice
-
DescriptionThis unique 1 story home is an opportunity of a lifetime in highly desirable Beacon Woods Villages nestled in a prime location only minutes away from the amazing, heated community pool, access to an excellent golf course, fun and active Clubhouse/Recreation Center, Tennis Courts, along with a Fitness Center and all this while still being centrally located to shopping centers, medical facilities, restaurants, you name it and the Veterans Expressway which is less than 15 minutes away. This home is its own special oasis as it is currently serving as a very functional home for someone with wheelchair access needs starting with a ramp coming into the front door. As soon as you enter in you will be delighted to see the two oversized brand new beautiful French doors that open up into a spacious patio that is equipped with Physical Therapy Walking/Parallel Bars for in home sessions (they can also be easily removed) and all this looking out onto lush greenery with no neighbors behind you. Even the lanai patio floor was brought up to be even with the home to ensure easy wheelchair access and no tripping for homeowners. The master bathroom has recently been upgraded to accommodate wheelchair accessibility into the shower and new toilet to make sure this veteran's access is easy, safe and user friendly with the homeowner spending over $10K in this area alone to ensure it was done right. There is also brand new carpet in the home as well as new water heater, water softener, fridge, stove, dishwasher and kitchen faucet. The A/C and roof were installed in 2022, and homeowner has had professional pest treatment on quarterly contract. It is hard to find a home like this one that is this prepared to help those with access needs while making it easy for everyone else to enjoy the same amenities. This special home won't last long so make your appointment to come and see for yourself, you will be glad you did!
Payment Calculator
- Principal & Interest -
- Property Tax $
- Home Insurance $
- HOA Fees $
- Monthly -
For a Fast & FREE Mortgage Pre-Approval Apply Now
Apply Now
 Apply Now
Apply NowFeatures
Building and Construction
- Covered Spaces: 0.00
- Exterior Features: Private Mailbox, Sliding Doors
- Flooring: Carpet, Tile
- Living Area: 1366.00
- Roof: Shingle
School Information
- High School: Fivay High-PO
- Middle School: Bayonet Point Middle-PO
- School Elementary: Gulf Highland Elementary
Garage and Parking
- Garage Spaces: 1.00
- Open Parking Spaces: 0.00
Eco-Communities
- Water Source: Public
Utilities
- Carport Spaces: 0.00
- Cooling: Central Air
- Heating: Central
- Pets Allowed: Yes
- Sewer: Public Sewer
- Utilities: Cable Available, Electricity Available, Electricity Connected, Water Available, Water Connected
Amenities
- Association Amenities: Clubhouse, Fitness Center, Golf Course
Finance and Tax Information
- Home Owners Association Fee: 74.00
- Insurance Expense: 0.00
- Net Operating Income: 0.00
- Other Expense: 0.00
- Tax Year: 2023
Other Features
- Accessibility Features: Accessible Approach with Ramp, Accessible Bedroom, Accessible Common Area, Accessible Doors, Accessible Entrance, Accessible Full Bath, Accessible Central Living Area, Customized Wheelchair Accessible, Grip-Accessible Features
- Appliances: Dishwasher, Dryer, Range, Refrigerator, Washer
- Association Name: Maggi Kosuda
- Association Phone: 727-863-1267
- Country: US
- Interior Features: Accessibility Features, Ceiling Fans(s)
- Legal Description: BEACON WOODS VILLAGE 11B PHASE 2 PB 14 PG 129 LOT 1605
- Levels: One
- Area Major: 34667 - Hudson/Bayonet Point/Port Richey
- Occupant Type: Owner
- Parcel Number: 16-25-02-087A-00001-6050
- Zoning Code: PUD
Similar Properties
Nearby Subdivisions
Aripeka
Arlington Woods Ph 01b
Arlington Woods Ph 02a
Arlington Woods Ph 02b
Autumn Oaks
Barrington Woods
Barrington Woods Ph 02
Barrington Woods Ph 03
Barrington Woods Ph 04
Barrington Woods Ph 06
Barrington Woods Ph 3
Beacon Ridge Woodbine
Beacon Woods Coachwood Village
Beacon Woods East Sandpiper
Beacon Woods East Villages
Beacon Woods Fairview Village
Beacon Woods Fairway Village
Beacon Woods Golf Club Village
Beacon Woods Greenside Village
Beacon Woods Greenwood Village
Beacon Woods Pinewood Village
Beacon Woods Village
Beacon Woods Village 6
Beacon Woods Village 9d
Bella Terra
Berkley Village
Bolton Heights West
Briar Oaks Village 01
Briar Oaks Village 1
Briar Oaks Village 2
Briarwoods
Cape Cay
Conner Sub
Country Club Estates
Di Paola Sub
Driftwood Isles
Fairway Oaks
Florestate Park
Garden Terrace Acres
Gulf Coast Acres Add
Gulf Harbor
Gulf Shores 1st Add
Gulf Side Acres
Gulf Side Estates
Gulf Side Villas
Gulfside Terrace
Heritage Pines Village
Heritage Pines Village 02 Rep
Heritage Pines Village 03
Heritage Pines Village 04
Heritage Pines Village 05
Heritage Pines Village 06
Heritage Pines Village 10
Heritage Pines Village 12
Heritage Pines Village 13
Heritage Pines Village 14
Heritage Pines Village 19
Heritage Pines Village 20
Heritage Pines Village 21 25
Heritage Pines Village 21 25 &
Heritage Pines Village 23
Heritage Pines Village 24
Heritage Pines Village 29
Heritage Pines Village 30
Heritage Pines Village 31
Highland Estates
Highland Hills
Highland Ridge
Highlands
Highlands Ph 01
Highlands Ph 02
Highlands Ph 2
Highlands Unrec
Hudson
Hudson Beach Estates
Hudson Beach Estates 3
Indian Oaks Hills
Killarney Shores Gulf
Lakeside Woodlands
Leisure Beach
Live Oak Village Beacon Woods
Not In Hernando
Not On List
Oak Lakes Ranchettes Unrec
Pleasure Isles
Pleasure Isles 1st Add
Pleasure Isles 2nd Add
Preserve At Sea Pines
Rainbow Oaks
Ranchette Estates
Ravenswood Village
Riverside Sub
Riviera Estates
Riviera Estates Rep
Sea Pines
Sea Pines Sub
Sea Ranch On Gulf
Sea Ranch On The Gulf
Signal Cove 01
Summer Chase
Sunset Estates
Sunset Island
Taylor Terrace
Taylor Terrace Sub
The Estates
The Estates Of Beacon Woods
Vista Del Mar
Viva Villas
Windsor Mill
Woodward Village



