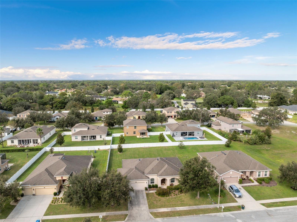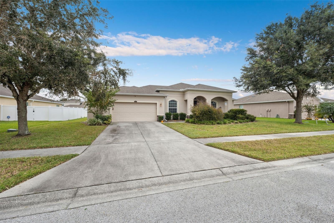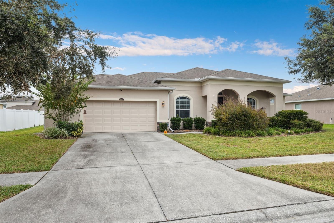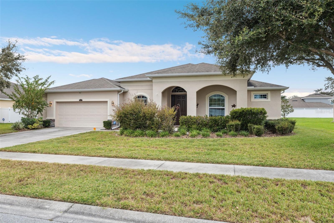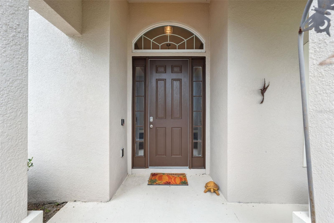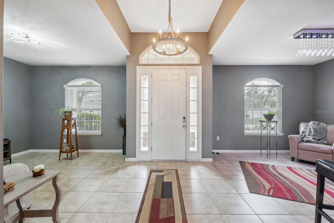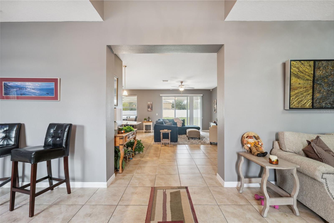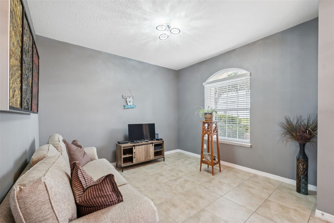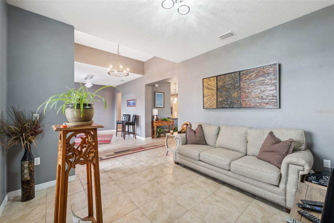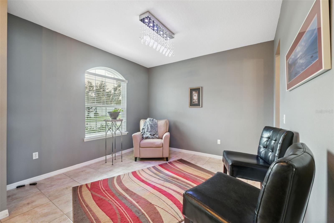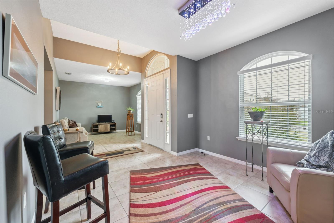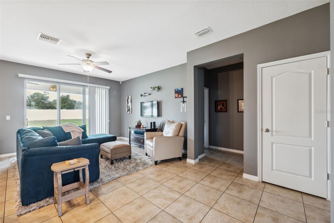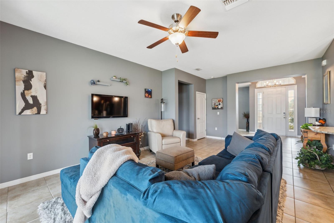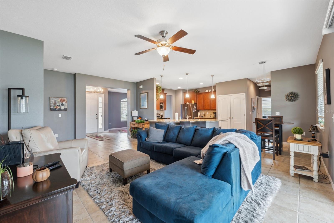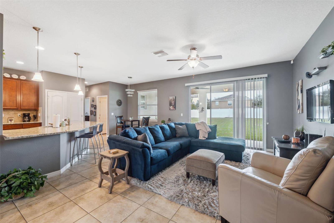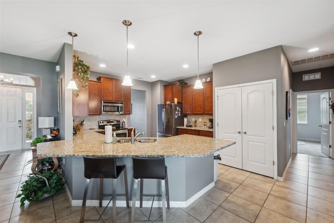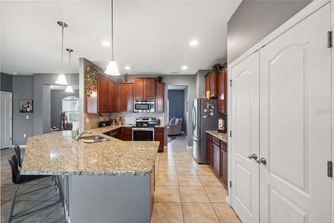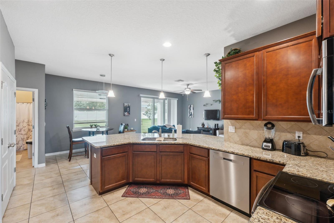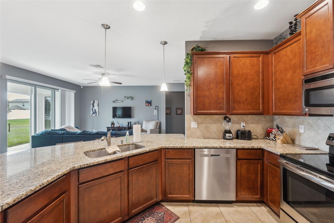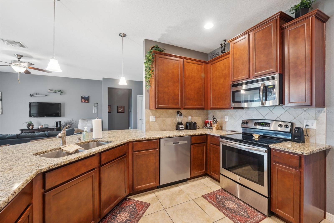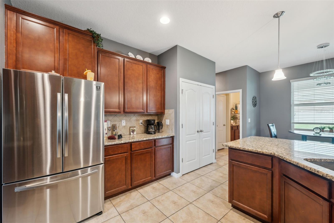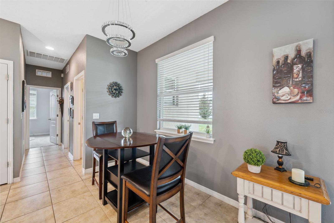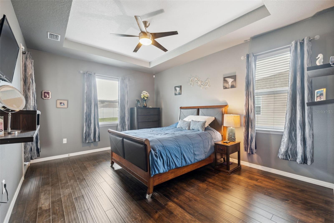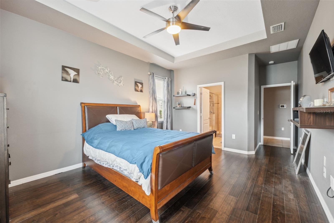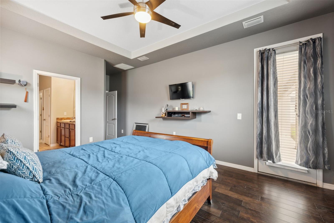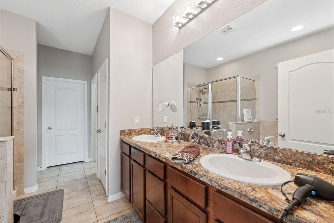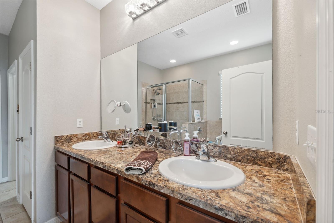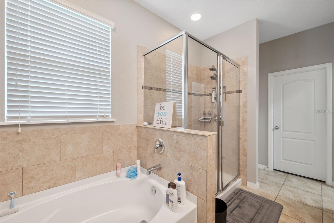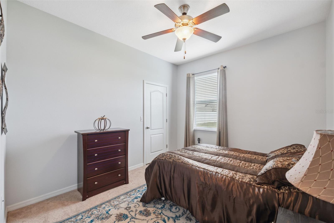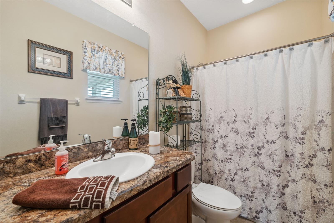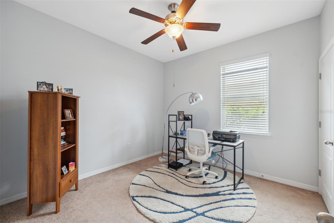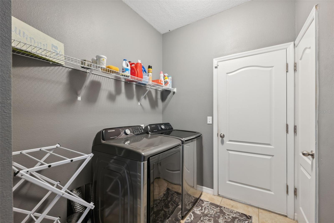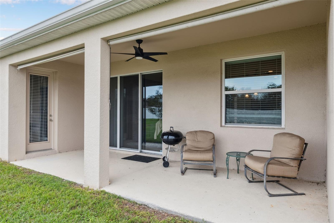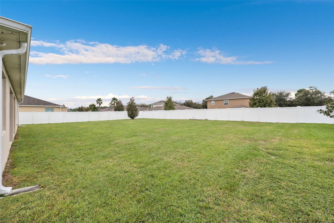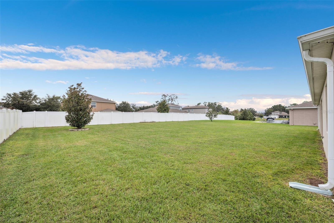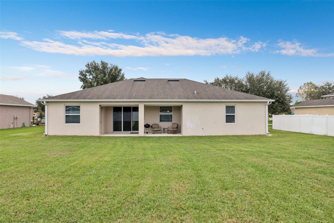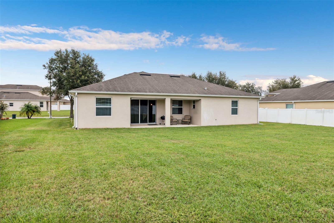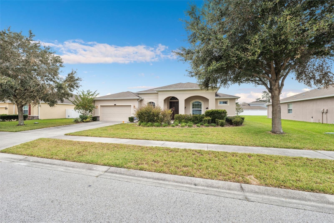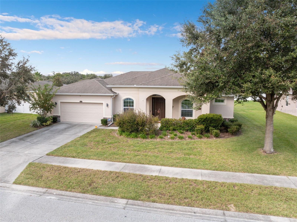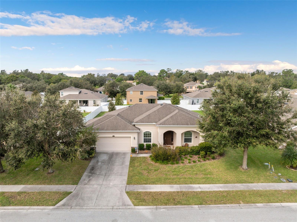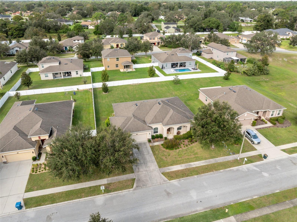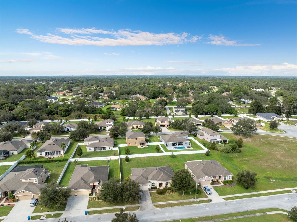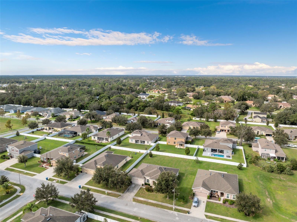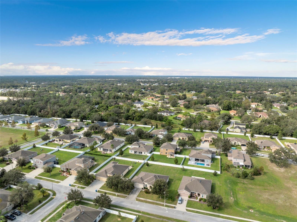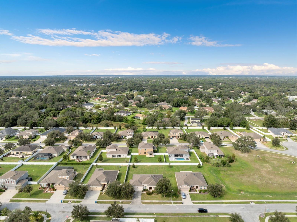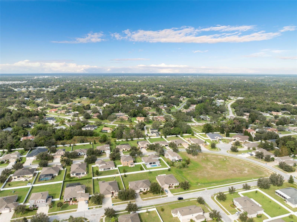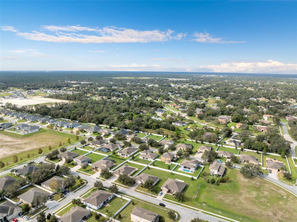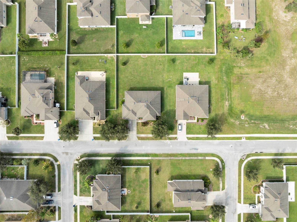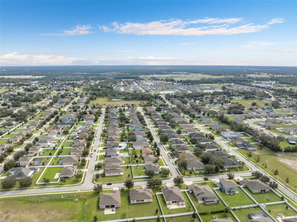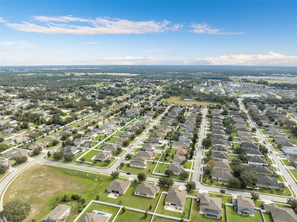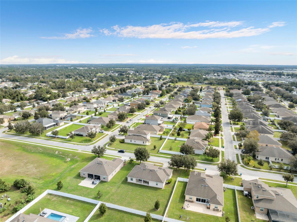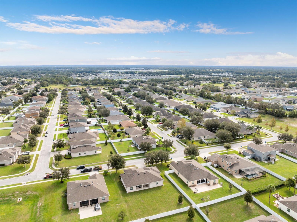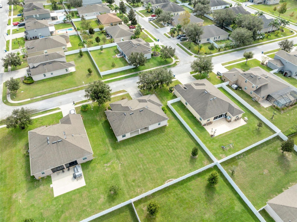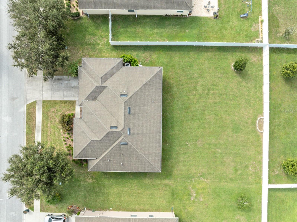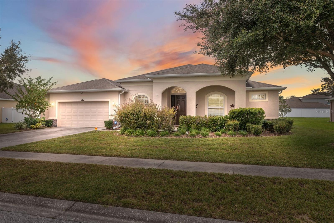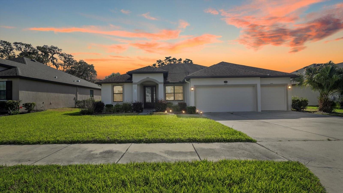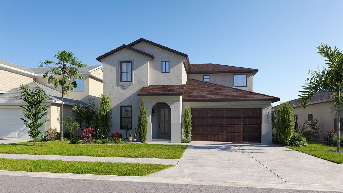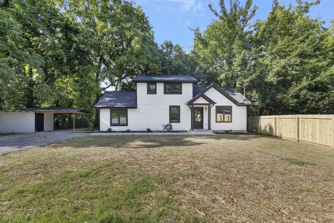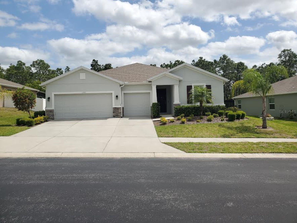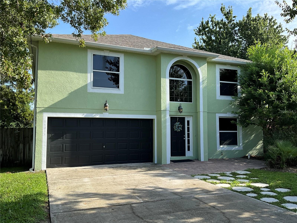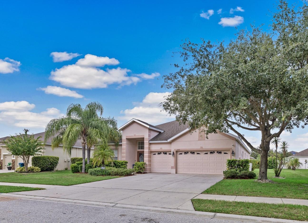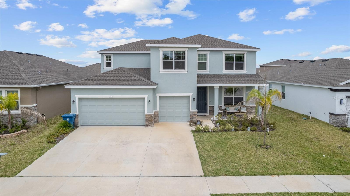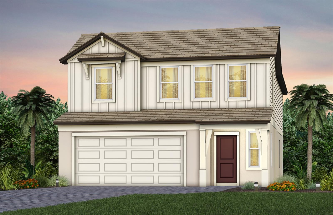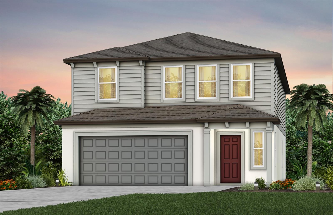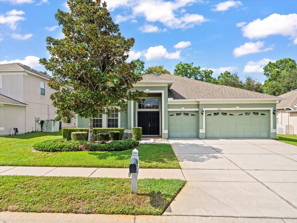Submit an Offer Now!
647 Wilsford Lane, SPRING HILL, FL 34609
Property Photos
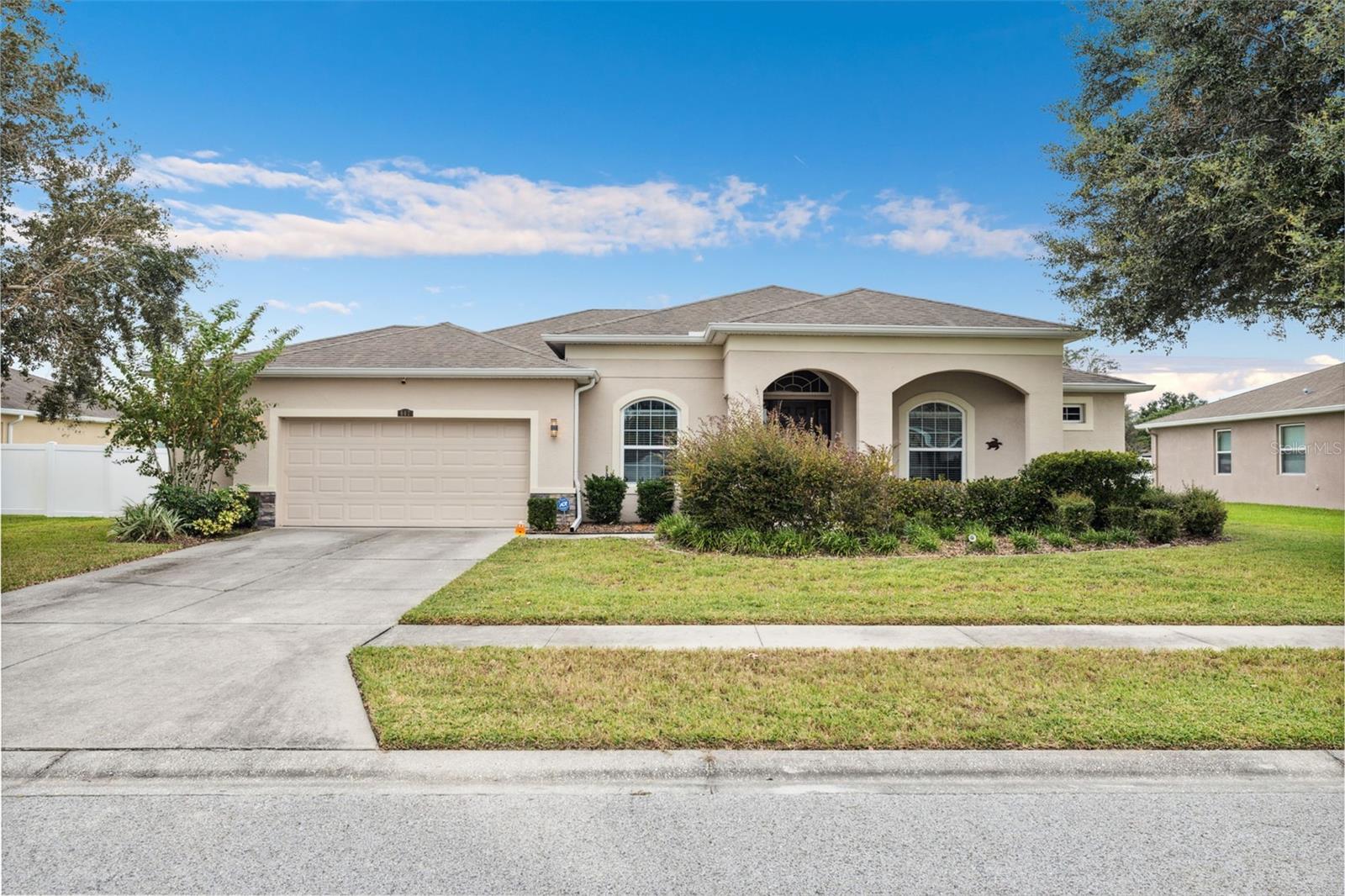
Priced at Only: $387,500
For more Information Call:
(352) 279-4408
Address: 647 Wilsford Lane, SPRING HILL, FL 34609
Property Location and Similar Properties
- MLS#: W7869130 ( Residential )
- Street Address: 647 Wilsford Lane
- Viewed: 3
- Price: $387,500
- Price sqft: $134
- Waterfront: No
- Year Built: 2014
- Bldg sqft: 2894
- Bedrooms: 3
- Total Baths: 2
- Full Baths: 2
- Garage / Parking Spaces: 2
- Days On Market: 30
- Additional Information
- Geolocation: 28.4427 / -82.501
- County: HERNANDO
- City: SPRING HILL
- Zipcode: 34609
- Subdivision: Villages At Avalon Ph 2b West
- Elementary School: Suncoast Elementary
- Middle School: Powell Middle
- High School: Natures Coast Technical High S
- Provided by: RE/MAX MARKETING SPECIALISTS
- Contact: Ross Hardy
- 352-686-0540
- DMCA Notice
-
DescriptionBeautiful home in the Villages of Avalon! Constructed in 2014 by D.R. Horton, exceptionally well maintained. Spacious, functional layout with formal living and dining rooms, plus a large family room. Tile flooring in the living areas is chic and easy to maintain. Bright and airy kitchen. This space is illuminated with pendant and recessed lighting. It also boasts upgrades like new stainless steel appliances, wood cabinets, and a huge pantry. The floor plan is split bedroom. This expansive suite features lovely laminate flooring, a tray ceiling, and private access to the back porch. The walk in closet in here is absolutely enormous! The attached bathroom includes dual sinks, a large garden tub, and a standalone shower. The remaining two guest bedrooms are quite roomy, freshly painted, and they have walk in closets, as well. They share access to the guest bathroom, which offers a tub/shower combo. An interior laundry room serves as a transitional entry space between the main house and the extended 2 car garage. Heading out to the covered back patio. A ceiling fan keeps things breezy and comfortable while you barbecue or enjoy the view. The patio overlooks a large backyard. Avalon has low monthly HOA fees, with access to amenities, such as the clubhouse, community pool, fitness room, and nature trails. Its close to plenty of shopping and dining options, as well as Veterans Memorial Suncoast Hwy (589) and Anderson Snow Parks. Take advantage of your proximity to the Adventure Coast discover real mermaids and paddle down the river at Weeki Wachee Springs State Park, which is a short drive west. Youre only minutes away from the Suncoast Parkway for easy access to Tampa, too. Private showings are available. Make it your own before it disappears from the market!
Payment Calculator
- Principal & Interest -
- Property Tax $
- Home Insurance $
- HOA Fees $
- Monthly -
Features
Building and Construction
- Covered Spaces: 0.00
- Exterior Features: Lighting, Rain Gutters, Sliding Doors
- Flooring: Carpet, Ceramic Tile, Laminate
- Living Area: 2001.00
- Roof: Shingle
Land Information
- Lot Features: Landscaped, Level, Sidewalk, Paved
School Information
- High School: Natures Coast Technical High School
- Middle School: Powell Middle
- School Elementary: Suncoast Elementary
Garage and Parking
- Garage Spaces: 2.00
- Open Parking Spaces: 0.00
- Parking Features: Driveway, Garage Door Opener, Ground Level
Eco-Communities
- Water Source: Public
Utilities
- Carport Spaces: 0.00
- Cooling: Central Air
- Heating: Central, Electric
- Pets Allowed: Yes
- Sewer: Public Sewer
- Utilities: BB/HS Internet Available, Cable Available
Finance and Tax Information
- Home Owners Association Fee Includes: Pool, Recreational Facilities
- Home Owners Association Fee: 61.66
- Insurance Expense: 0.00
- Net Operating Income: 0.00
- Other Expense: 0.00
- Tax Year: 2023
Other Features
- Appliances: Dishwasher, Disposal, Dryer, Microwave, Range, Refrigerator, Washer
- Association Name: Homeowners Association of Avalon Village Inc.
- Association Phone: (813) 873-7300
- Country: US
- Interior Features: Ceiling Fans(s), Eat-in Kitchen, Kitchen/Family Room Combo, Open Floorplan, Primary Bedroom Main Floor, Solid Wood Cabinets, Split Bedroom, Stone Counters, Tray Ceiling(s), Walk-In Closet(s)
- Legal Description: VILLAGES OF AVALON PH 2B WEST BLK 25 LOT 12 ORB 2954 PG 1871
- Levels: One
- Area Major: 34609 - Spring Hill/Brooksville
- Occupant Type: Owner
- Parcel Number: R34-223-18-3751-0250-0120
- Possession: Close of Escrow
- Style: Contemporary
- Zoning Code: PDP
Similar Properties
Nearby Subdivisions
Anderson Snow Estates
Avalon West
Avalon West Ph 1
Avalon West Phase 1 Lot 98
B S Sub In S 34 Rec
B - S Sub In S 3/4 Unrec
Barony Woods Ph 1
Barony Woods Ph 3
Barony Woods Phase 1
Barrington At Sterling Hill
Barrington Sterling
Barringtonsterling Hill
Barringtonsterling Hill Un 1
Barringtonsterling Hill Un 2
Brightstone
Brookview Villas
Caldera
Crown Pointe
East Linden Est Un 4
East Linden Estate
Not On List
Oaks (the) Unit 4
Oaks The
Padrons West Linden Estates
Park Ridge Villas
Pine Bluff
Pine Bluff Lot 10
Pine Bluff Lot 11
Pine Bluff Lot 12
Pine Bluff Lot 13
Plantation Estates
Preston Hollow
Pristine Place Ph 1
Pristine Place Ph 2
Pristine Place Ph 3
Pristine Place Ph 4
Pristine Place Ph 6
Pristine Place Phase 1
Pristine Place Phase 2
Pristine Place Phase 3
Pristine Place Phase 6
Rainbow Woods
Sand Ridge
Sand Ridge Ph 1
Sand Ridge Ph 2
Silverthorn Ph 1
Silverthorn Ph 2a
Silverthorn Ph 2b
Silverthorn Ph 3
Silverthorn Ph 4 Sterling Run
Spring Hill
Spring Hill 2nd Replat Of
Spring Hill Commons
Spring Hill Unit 1
Spring Hill Unit 10
Spring Hill Unit 11
Spring Hill Unit 12
Spring Hill Unit 13
Spring Hill Unit 14
Spring Hill Unit 15
Spring Hill Unit 16
Spring Hill Unit 18
Spring Hill Unit 18 Repl 2
Spring Hill Unit 20
Spring Hill Unit 24
Spring Hill Unit 6
Spring Hill Unit 8
Spring Hill Unit 9
Sterling Hill
Sterling Hill Ph
Sterling Hill Ph 1a
Sterling Hill Ph 1b
Sterling Hill Ph 2b
Sterling Hill Ph 3
Sterling Hill Ph1a
Sterling Hill Ph1b
Sterling Hill Ph2b
Sterling Hill Ph3
Sterling Hills Ph3 Un1
Sunhill
Sunset Landing
Sunset Lndg
The Isle Of Avalon
The Oaks
Tract I Being In The South 12
Verano Ph 1
Village Van Gogh
Villages At Avalon 3b2
Villages At Avalon 3b3
Villages At Avalon Ph 1
Villages At Avalon Ph 2b East
Villages At Avalon Ph 2b West
Villages Of Avalon
Villages Of Avalon Ph 3b1
Villagesavalon Ph 3b1
Villagesavalon Ph Iv
Wellington At Seven Hills Ph 2
Wellington At Seven Hills Ph 3
Wellington At Seven Hills Ph 4
Wellington At Seven Hills Ph 7
Wellington At Seven Hills Ph 8
Wellington At Seven Hills Ph 9
Wellington At Seven Hills Ph10
Wellington At Seven Hills Ph11
Wellington At Seven Hills Ph4
Wellington At Seven Hills Ph5a
Wellington At Seven Hills Ph5c
Wellington At Seven Hills Ph5d
Wellington At Seven Hills Ph6
Wellington At Seven Hills Ph7
Wellington At Seven Hills Ph8
Wellington At Seven Hills Ph9
Whiting Estates



