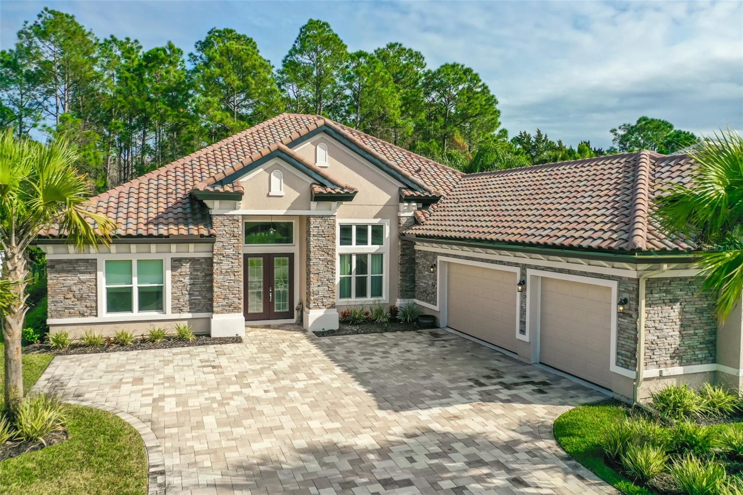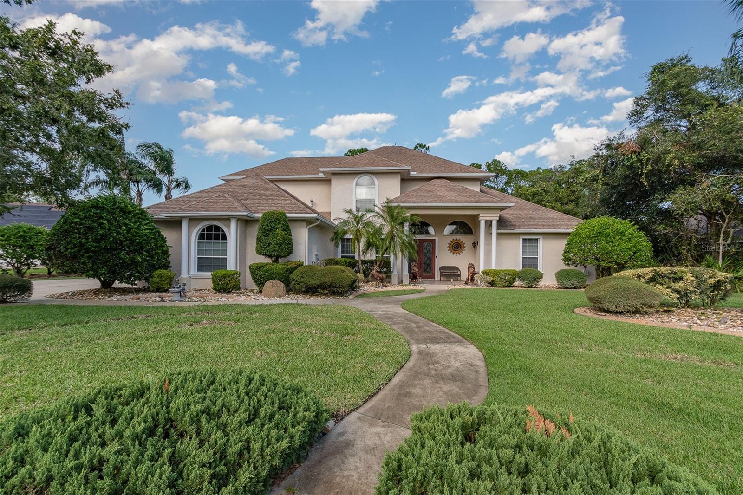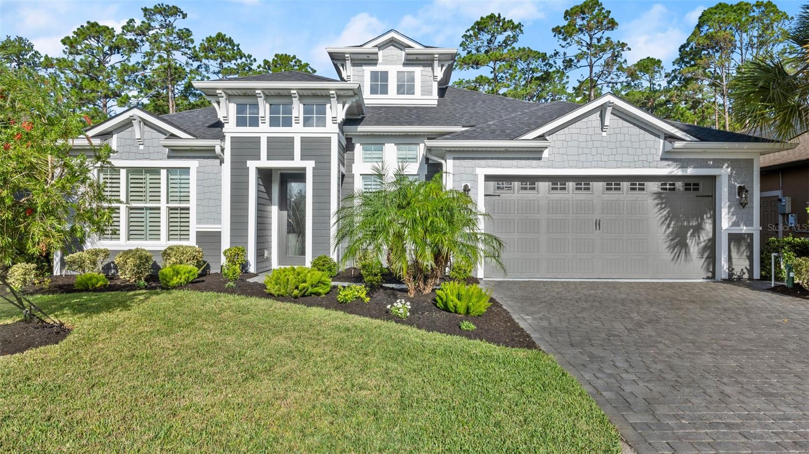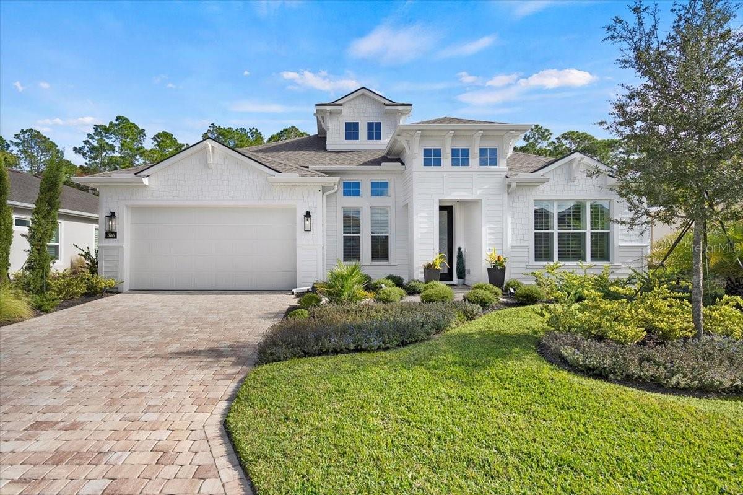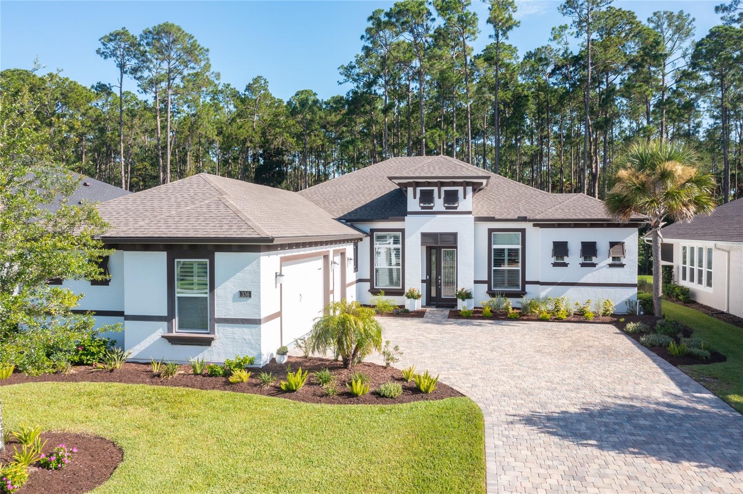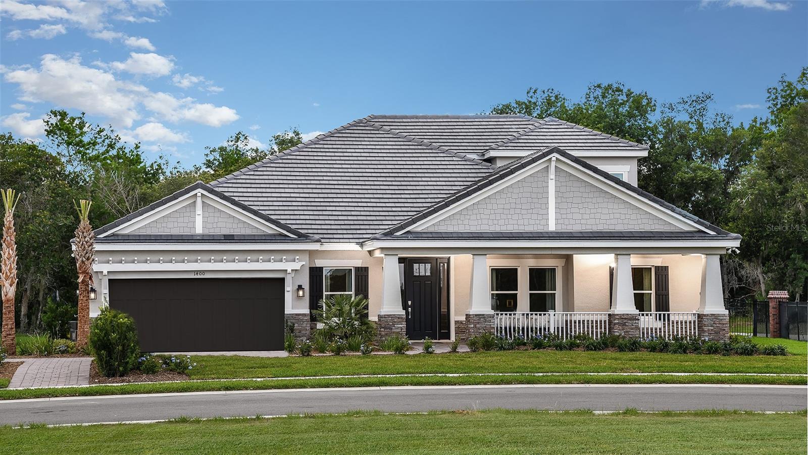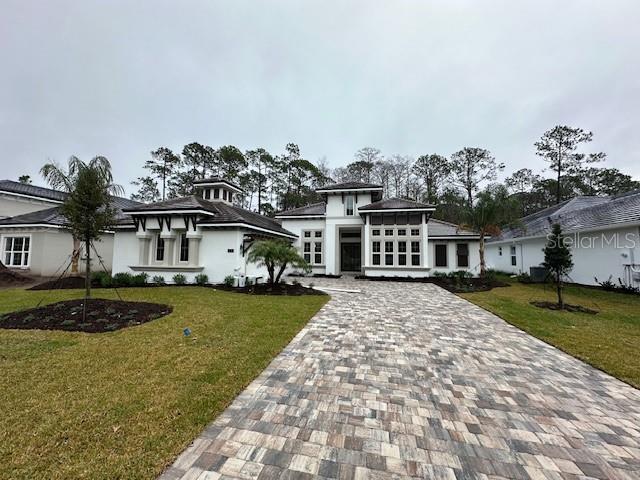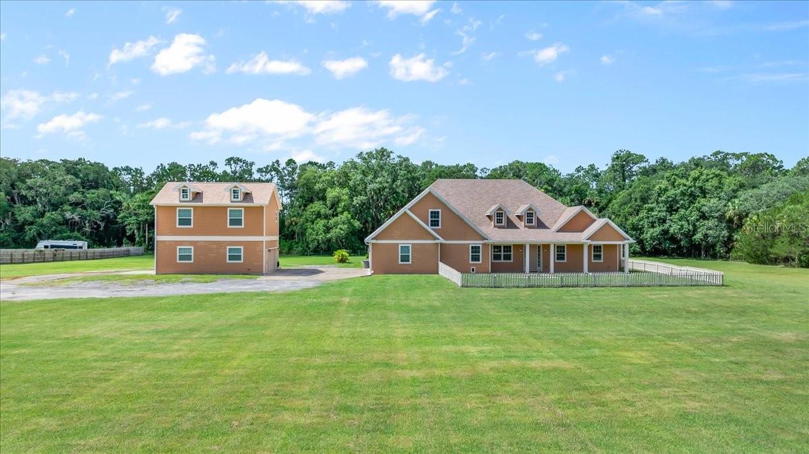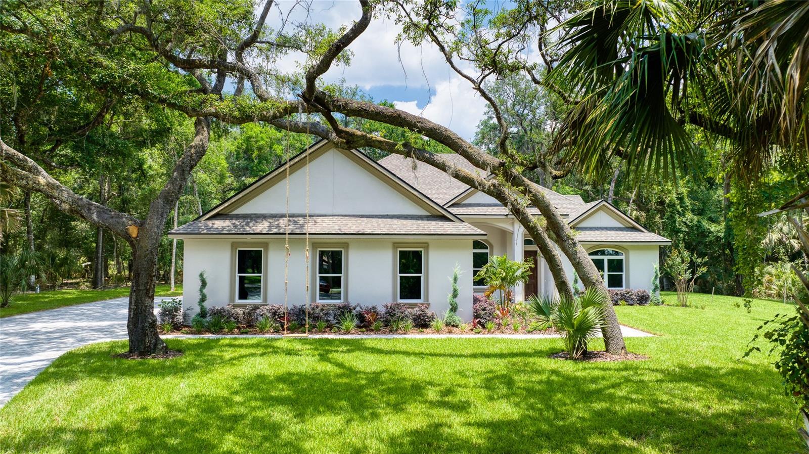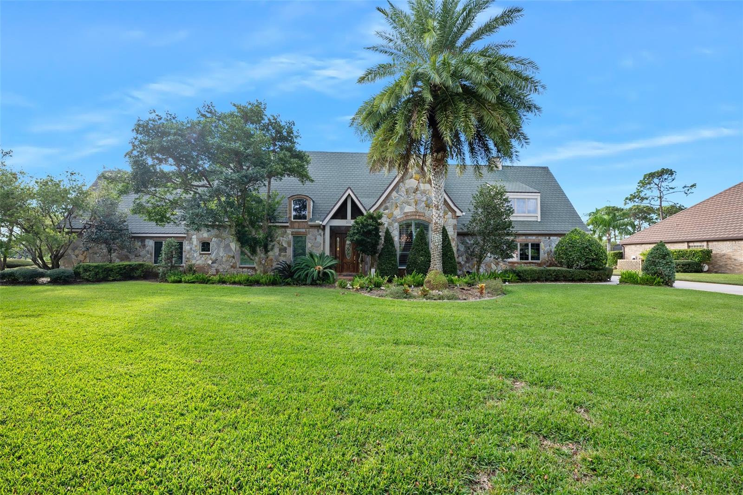Submit an Offer Now!
1076 Shockney Drive, Ormond Beach, FL 32174
Property Photos

Priced at Only: $989,000
For more Information Call:
(352) 279-4408
Address: 1076 Shockney Drive, Ormond Beach, FL 32174
Property Location and Similar Properties
- MLS#: 1200265 ( Residential )
- Street Address: 1076 Shockney Drive
- Viewed: 11
- Price: $989,000
- Price sqft: $343
- Waterfront: No
- Year Built: 1973
- Bldg sqft: 2880
- Bedrooms: 3
- Total Baths: 3
- Full Baths: 2
- 1/2 Baths: 1
- Garage / Parking Spaces: 4
- Additional Information
- Geolocation: 29 / -81
- County: VOLUSIA
- City: Ormond Beach
- Zipcode: 32174
- Subdivision: Tomoka Estates
- Elementary School: Ormond Beach
- Middle School: Ormond Beach
- High School: Seabreeze
- Provided by: Charles Rutenberg Realty Orlando LLC

- DMCA Notice
-
DescriptionWatch manatees on 120 ft of water frontage w/ boat dock & lift minutes to halifax bring your toys to fill 2 oversize 2 car garages. 2 driveways. Rv parking. Completely remodeled custom home w/ chef's kitchen w/ butler's pantry, beverage station w/ 2 fridges, double ovens, 5 burner cooktop, warming drawer, farm sink, quartz counters, all wood soft close cabinetry, & under cabinet lighting & receptacles. Island w/ reclaimed bowling alley. Barn doors from an early 20th century sears house. Exceptional custom staircase of ambrosia maple & crackled glass panels in loft 2 story living room w/ vaulted tongue & groove ceiling & marble fireplace. Art deco glass door from nyc keeps 2 downstairs bedrooms private. Views of either the tomoka or tomoka state park from rooms. Private primary bedroom upstairs w/ vaulted tongue & groove ceiling, beverage station & waterfront sitting room. Waterfont soaking tub & 3 walk in closets. Office for 2. Amazing views from great room w/ pecky cypress trim. Exterior and interior painted w/ warranty. Roof maxx treatent w/ warranty. Hardie siding. Detached garage has new windows and garage door. Both garages have new openers. All porcelain tile downstairs and hardwood and laminate upstairs with life proof flooring in bath. Lg washtower in laundry w/ chute from primary closet. Pet spa in garage. Outdoor movie area w/ projector new sprinkler pump. Too much to list
Payment Calculator
- Principal & Interest -
- Property Tax $
- Home Insurance $
- HOA Fees $
- Monthly -
Features
Building and Construction
- Exterior Features: Boat Lift, Dock
- Fencing: Chain Link, Privacy, Wood
- Other Structures: Boat House, Shed(s), Workshop
- Roof: Shingle
Land Information
- Lot Features: Few Trees, Sprinklers In Front
School Information
- High School: Seabreeze
- Middle School: Ormond Beach
- School Elementary: Ormond Beach
Garage and Parking
- Parking Features: Attached, Detached, Garage, Garage Door Opener
Eco-Communities
- Pool Features: None
- Water Source: Private, Well
Utilities
- Cooling: Central Air, Electric
- Heating: Central, Electric
- Road Frontage Type: City Street
- Sewer: Septic Tank
- Utilities: Electricity Connected
Finance and Tax Information
- Tax Year: 2023
Other Features
- Appliances: Wine Cooler, Washer/Dryer Stacked, Refrigerator, Plumbed For Ice Maker, Microwave, Ice Maker, Electric Water Heater, Electric Oven, Electric Cooktop, Dryer, Disposal, Convection Oven
- Furnished: Negotiable
- Interior Features: Breakfast Nook, Butler Pantry, Ceiling Fan(s), Eat-in Kitchen, Entrance Foyer, His and Hers Closets, Kitchen Island, Open Floorplan, Primary Bathroom -Tub with Separate Shower, Split Bedrooms, Vaulted Ceiling(s), Walk-In Closet(s)
- Legal Description: 38 14 32 E 40 FT LOT 40 & ALL OF LOT 41 & W 20 FT OF LOT 42 EXC RD UNREC PLAT OF TOMOKA ESTATES UNIT 6 PER OR 1386 PG 0322 PER OR 1703 PG 0249 PER OR 7106 PGS 2025-2027 INC PER
- Levels: Two
- Parcel Number: 423809000400
- Style: Contemporary
- Views: 11
Similar Properties
Nearby Subdivisions
2964ormond Forest Hills Sub
Aberdeen
Acreage & Unrec
Allanwood
Arbor Lakes Tr 05
Archers Mill
Ashford Lakes Estates
Bostroms Hand Tr Fitch Grant
Breakaway Tr Ph 03
Breakaway Trails
Breakaway Trails Ph 01
Breakaway Trails Ph 02
Breakaway Trails Ph 03
Briargate Phase I
Briargate Unnit 01 Ph 02
Broadwater
Brookwood
Brookwood Add 01
Cameo Point
Carriage Creek At Breakaway Tr
Carrollwood
Castlegate
Chelsea Place
Chelsea Place Ph 01
Chelsea Place Ph 02
Chelsford Heights Uint 05 Ph 1
Chelsford Heights Un 05 Ph Ii
Country Acres
Crossings
Culver
Culver Resub
David Point
Daytona Pines Sec A
Daytona Shores Sec 02
Deer Creek Ph 01
Deer Creek Phase Four
Derbyshire Acres
Eagle Rock
Eagle Rock Ranch Sub
Fiesta Heights
Fiesta Heights Add 01
Fiesta Heights Add 02
Fleming Fitch
Fleming Fitch Grant
Forest Hills
Forest Oaks
Forest Quest
Fountain View
Fox Hollow
Gardens At Addison Oaks
Gill
Grovesideormond Station
Halifax
Halifax Plantation
Halifax Plantation Ph 1 Sec O
Halifax Plantation Ph 2 Sec O
Halifax Plantation Sec M2a U
Halifax Plantation Sec M2b U
Halifax Plantation Sec P2 Un 2
Halifax Plantation Un 02 Sec H
Halifax Plantation Un Ii
Halifax Plantation Un Ii Dunmo
Halifax Plantation Un Il Sec M
Halifax Plantation Unit 02 Sec
Hammock Trace
Hilltop Haven
Hunter Ridge
Hunters Ridge
Hunters Ridge Sub
Huntington Greenhunters Rdg
Huntington Villas Ph 1b
Huntington Woods Hunters Rdg
Il Villaggio
Kings Crossing
Lake Walden Cove
Lakevue
Lincoln Park
Linda
Mc Alister
Mcnary
Melrose
Northbrook
Not In Hernando
Not In Subdivision
Not On List
Not On The List
Oak Forest Ph 01-05
Oak Rdg Acres Un 1
Oak Trails West
Ormond Green
Ormond Heights
Ormond Heights Park
Ormond Lakes
Ormond Lakes Univ 04
Ormond Station
Ormond Terrace
Other
Park Place
Pine Trails
Pine Trails Ph 02
Pine Trls Ph I
Pineland
Pineland Prd Sub Ph 4 5
Pineland Prd Subphs 2 3
Pineland Prd Subphs 4 5
Plantation Bay
Plantation Bay 2af Un 4
Plantation Bay Ph 01a
Plantation Bay Ph 01a Unit 01-
Plantation Bay Sec 01 Dv Un 0
Plantation Bay Sec 01b05
Plantation Bay Sec 01d05
Plantation Bay Sec 01dv Un 02
Plantation Bay Sec 02af Un 01
Plantation Bay Sec 1bv Un 3
Plantation Bay Sec 1cv
Plantation Bay Sec 1e5
Plantation Bay Sec 2af
Plantation Bay Sec 2af Un 7
Plantation Bay Sec 2af Un 8
Plantation Bay Sec 2e-5 Unit 1
Plantation Bay Sec 2e5
Plantation Bay Sub
Plantation Baytreetop
Plantation Pines
Reflections Village
Rio Vista
Rio Vista Gardens
Riverbend Acres
Riviera Manor
Riviera Oaks
Saddlers Run
Sanctuary Ph 02
Sandy Oaks
Shadow Crossing Unit 04 Hunter
Shadow Crossings
Shadow Crossings Unit 01 Hunte
Shady Rest
Sherris
Silver Pines
Southern Pines
Southern Trace
Spiveys Farms
Spring Meadows Ph 03
Springleaf
Stratford Place
Stratford Place South
Sweetser Ormond
The Village Of Pine Run Proper
Tidewater
Timbers Edge
Tomoka Estates
Tomoka Estates Resub
Tomoka Oaks
Tomoka Oaks Country Club Estat
Tomoka Oaks Unit 07a
Tomoka Park
Tomoka View
Toscana
Trails
Trails South Forty
Tropical Mobile Home Village
Tymber Creek
Tymber Creek Ph 01
Tymber Creek Ph 02
Tymber Crk Ph 01
Tymber Crk Ph 02
Tymber Xings Ph 02
Village Of Pine Run
Village Pine Run
Village Pine Run Add 02
Villaggio
Wexford Reserve Un 1b
Whispering Oaks
Windchase At Halifax Plantatio
Winding Woods
Woodmere
Woodmere South





















































