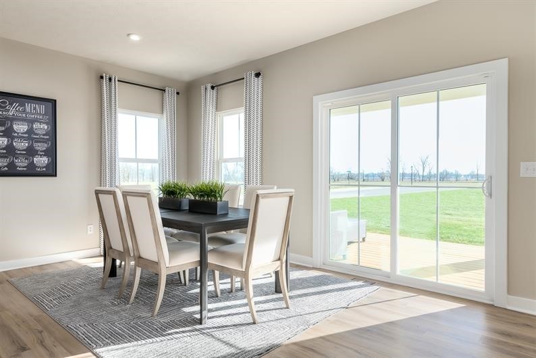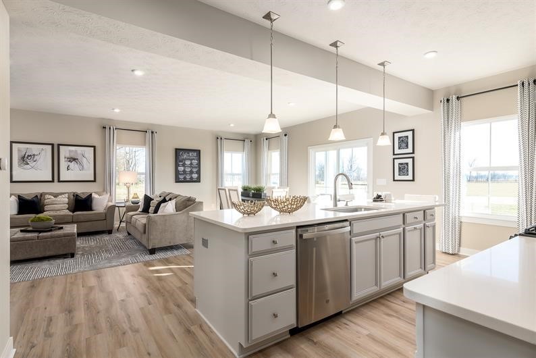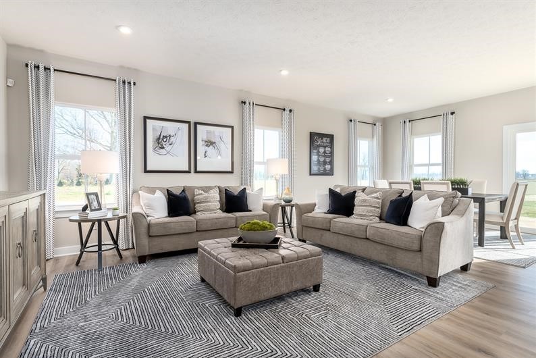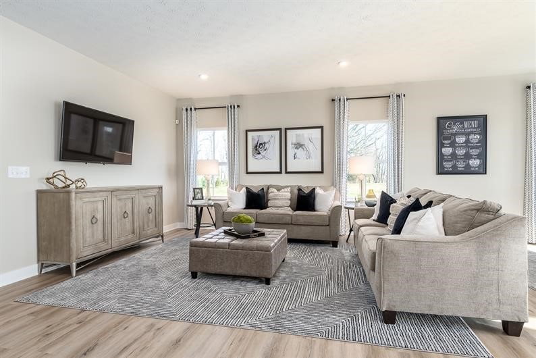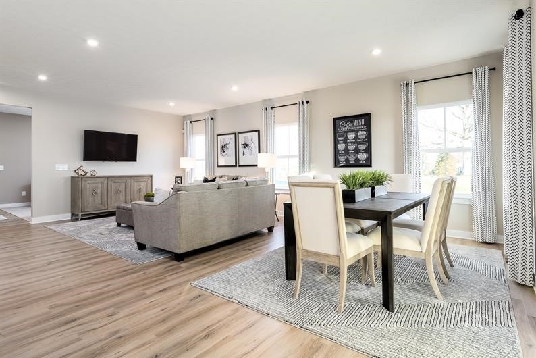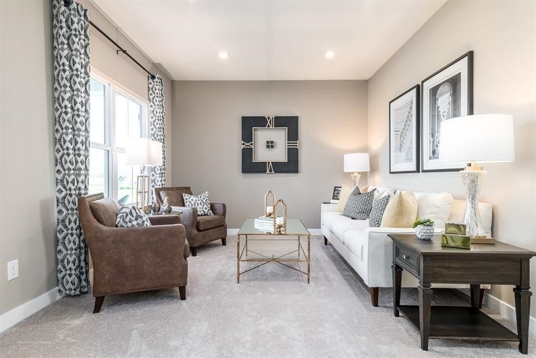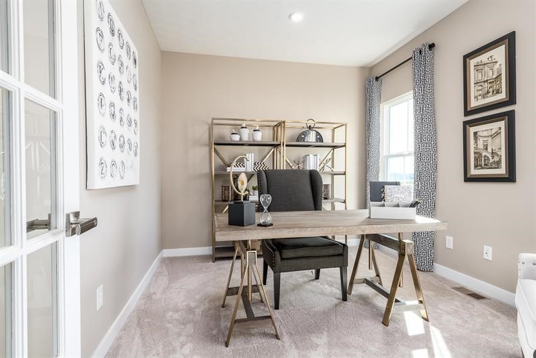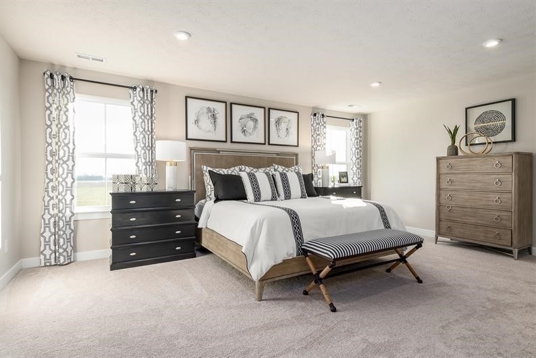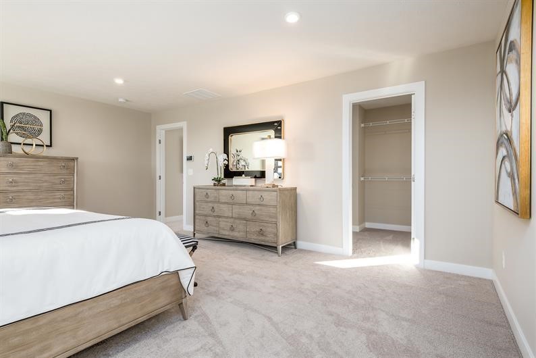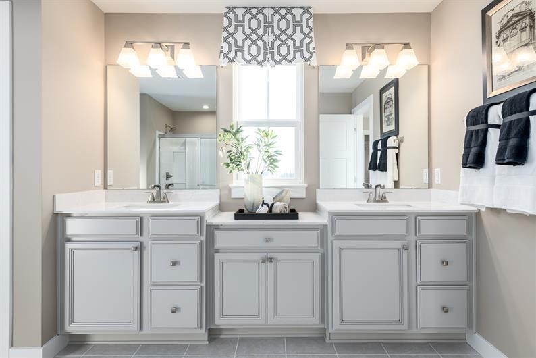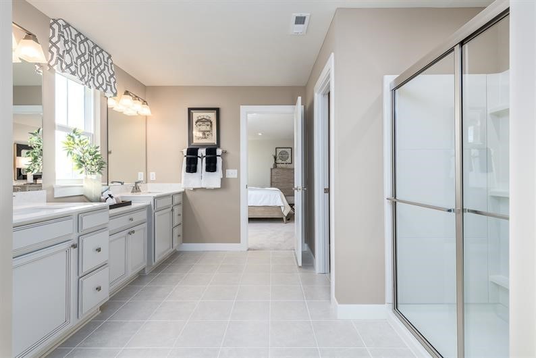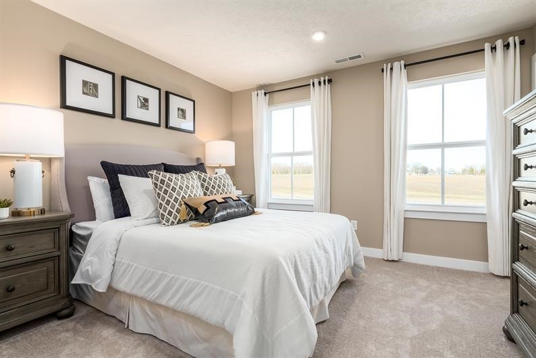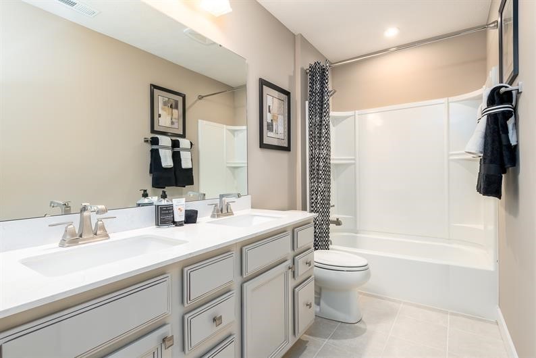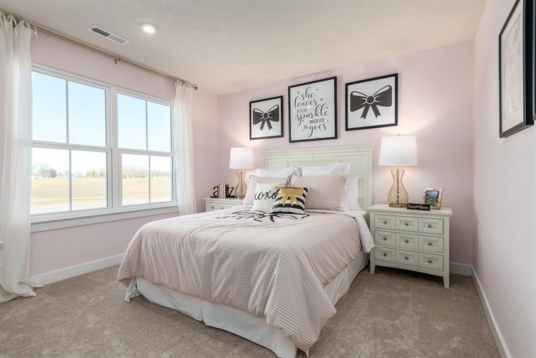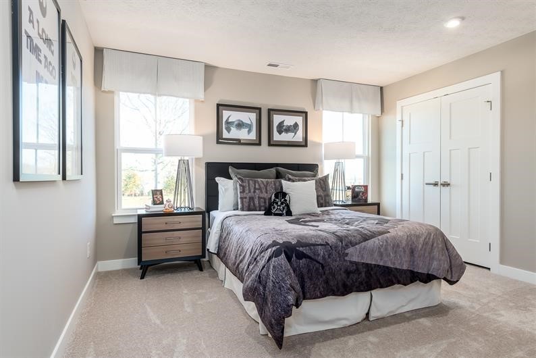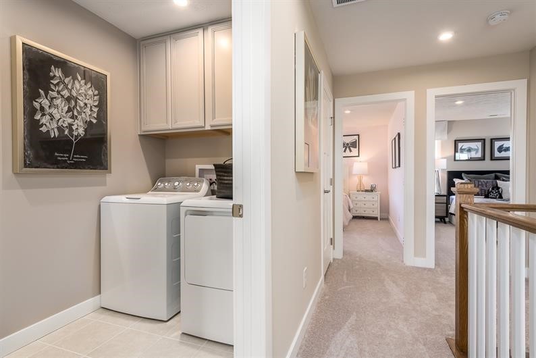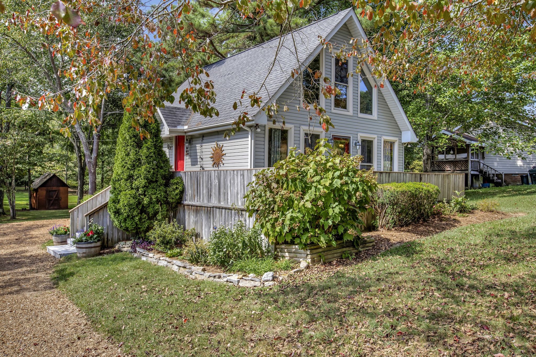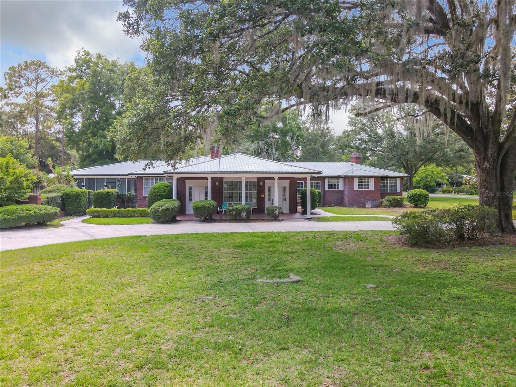14665 148th Lane, WILLISTON, FL 32696
Property Photos
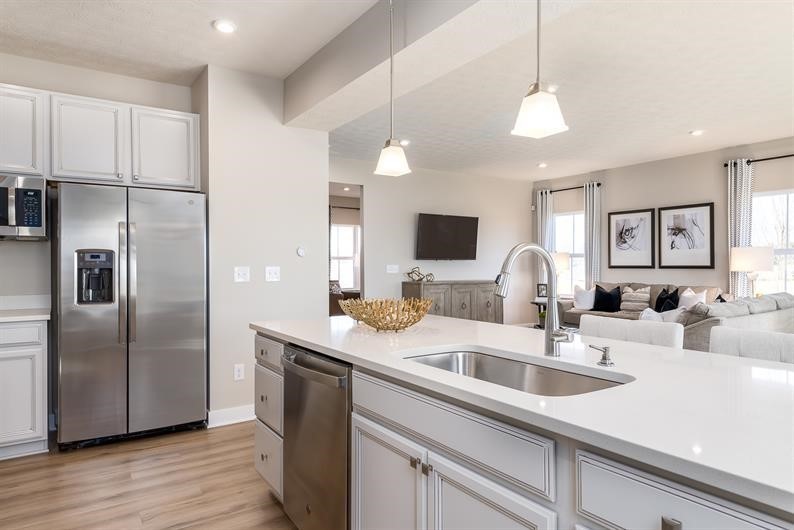
Priced at Only: $736,680
For more Information Call:
(352) 279-4408
Address: 14665 148th Lane, WILLISTON, FL 32696
Property Location and Similar Properties






- MLS#: OM687503 ( Residential )
- Street Address: 14665 148th Lane
- Viewed: 21
- Price: $736,680
- Price sqft: $168
- Waterfront: No
- Year Built: 2022
- Bldg sqft: 4391
- Bedrooms: 4
- Total Baths: 3
- Full Baths: 3
- Garage / Parking Spaces: 3
- Days On Market: 90
- Acreage: 3.49 acres
- Additional Information
- Geolocation: 29.3586 / -82.3665
- County: LEVY
- City: WILLISTON
- Zipcode: 32696
- Subdivision: The Village At Hidden Lakes
- Elementary School: Fessenden Elementary School
- Middle School: North Marion Middle School
- High School: North Marion High School
- Provided by: KELLER WILLIAMS CORNERSTONE RE
- Contact: Linda Lear
- 352-369-4044

- DMCA Notice
Description
Welcome to The Village at Hidden Lakes, a premiere gated equestrian community located in prime NW Marion County, FL. Central to Gainesville, Ocala and Williston. Property offers a peaceful, tranquil setting; not uncommon to see deer and turkey. This pristine 4 bedroom, 3 bath custom County Estate Home is situated on 3.49 acres and boasts 4,391 total SF. Home is designed for entertaining in mind, however, based on location offers a relaxing day to day living environment. Relax on the front porch and enjoy your morning coffee or evening sunsets. From the time you step thru the double entry front doors, you will observe the quality and craftsmanship. Custom features include high, cathedral ceilings; crown molding, electric fireplaces in Great Room and Primary BR, surround sound, custom fans and lighting, 12'x5' Island w/Quartz counter top, wood cabinets, large walk in pantry, luxury vinyl plank flooring throughout and more. Home features great room overlooking light and bright chef's kitchen with abundance of cabinet space, stainless appliances double oven & cooktop; large dining area and separate breakfast nook with breathtaking views. Oversized primary suite with sitting area has luxury bath offering soaking tub and walk in shower with beautiful vanities. Two guest bedrooms lead to Jack and Jill bath. Practical features of the home include inside laundry room with soaking sink and cabinets, as well as a three car garage. The back porch is screened and offers beautiful views of lush pastureland with prime location for your new barn. If you love to garden, you will enjoy the potting shed and garden area. Come join us in the Sunshine State and enjoy the Florida Sunshine year round.
Description
Welcome to The Village at Hidden Lakes, a premiere gated equestrian community located in prime NW Marion County, FL. Central to Gainesville, Ocala and Williston. Property offers a peaceful, tranquil setting; not uncommon to see deer and turkey. This pristine 4 bedroom, 3 bath custom County Estate Home is situated on 3.49 acres and boasts 4,391 total SF. Home is designed for entertaining in mind, however, based on location offers a relaxing day to day living environment. Relax on the front porch and enjoy your morning coffee or evening sunsets. From the time you step thru the double entry front doors, you will observe the quality and craftsmanship. Custom features include high, cathedral ceilings; crown molding, electric fireplaces in Great Room and Primary BR, surround sound, custom fans and lighting, 12'x5' Island w/Quartz counter top, wood cabinets, large walk in pantry, luxury vinyl plank flooring throughout and more. Home features great room overlooking light and bright chef's kitchen with abundance of cabinet space, stainless appliances double oven & cooktop; large dining area and separate breakfast nook with breathtaking views. Oversized primary suite with sitting area has luxury bath offering soaking tub and walk in shower with beautiful vanities. Two guest bedrooms lead to Jack and Jill bath. Practical features of the home include inside laundry room with soaking sink and cabinets, as well as a three car garage. The back porch is screened and offers beautiful views of lush pastureland with prime location for your new barn. If you love to garden, you will enjoy the potting shed and garden area. Come join us in the Sunshine State and enjoy the Florida Sunshine year round.
Payment Calculator
- Principal & Interest -
- Property Tax $
- Home Insurance $
- HOA Fees $
- Monthly -
Features
Building and Construction
- Covered Spaces: 0.00
- Exterior Features: Sidewalk, Storage
- Flooring: Luxury Vinyl
- Living Area: 2631.00
- Roof: Shingle
Land Information
- Lot Features: Cleared, In County, Landscaped, Pasture, Paved, Zoned for Horses
School Information
- High School: North Marion High School
- Middle School: North Marion Middle School
- School Elementary: Fessenden Elementary School
Garage and Parking
- Garage Spaces: 3.00
- Open Parking Spaces: 0.00
Eco-Communities
- Water Source: Well
Utilities
- Carport Spaces: 0.00
- Cooling: Central Air
- Heating: Central, Electric
- Pets Allowed: Yes
- Sewer: Septic Tank
- Utilities: Electricity Connected, Underground Utilities, Water Connected
Amenities
- Association Amenities: Fence Restrictions
Finance and Tax Information
- Home Owners Association Fee Includes: Private Road
- Home Owners Association Fee: 183.90
- Insurance Expense: 0.00
- Net Operating Income: 0.00
- Other Expense: 0.00
- Tax Year: 2023
Other Features
- Appliances: Built-In Oven, Cooktop, Dishwasher, Electric Water Heater, Microwave, Refrigerator
- Association Name: Leland Management
- Association Phone: 352-653-3450
- Country: US
- Interior Features: Cathedral Ceiling(s), Ceiling Fans(s), Crown Molding, Eat-in Kitchen, High Ceilings, Kitchen/Family Room Combo, Open Floorplan, Primary Bedroom Main Floor, Vaulted Ceiling(s), Walk-In Closet(s), Window Treatments
- Legal Description: SEC 13 TWP 13 RGE 19 PLAT BOOK 004 PAGE 092 THE VILLAGE AT HIDDEN LAKES BLK A LOT 8
- Levels: One
- Area Major: 32696 - Williston
- Occupant Type: Owner
- Parcel Number: 05750-001-08
- View: Trees/Woods
- Views: 21
- Zoning Code: A1
Similar Properties
Nearby Subdivisions
0
Bowman Add
Camellia Plantation Sub
Central Park Replat Of Part Of
Country Lane Estates
Country Lane Ests
Cs Noble Surv
Deerfield Estates
Edwards Add To Williston
Elestons Add
Fox Run
Hillcrest Heights
Keilee
None
Not On List
Oakvilla Sub
Quailfox Runpinewoodbakers Acr
The Village At Hidden Lakes
Villagehidden Lakes
Westhaven Sub
Willinston
Williston
Williston Heights
Williston Highlands
Williston Highlands Golf C Cl
Williston Highlands Golf Coun
Williston Hlnds
Williston Hlnds 12
Williston Hylands Golf C Club
Williston Hylnds Golf C Club
Woodlands Sub



