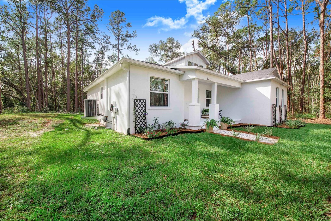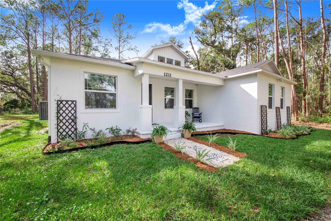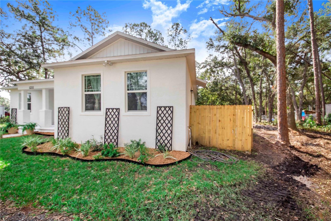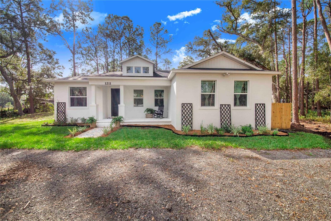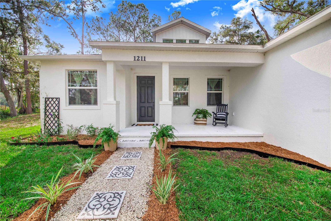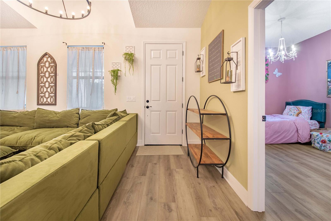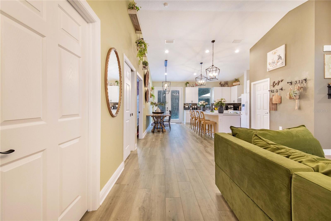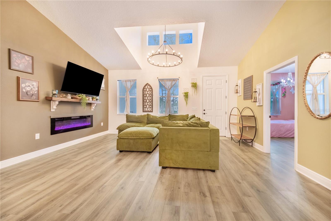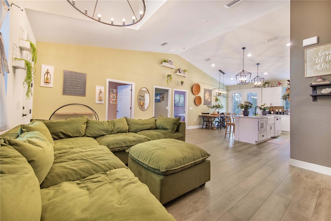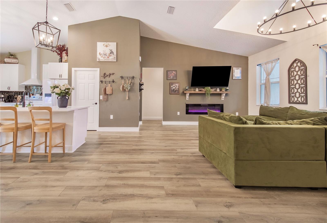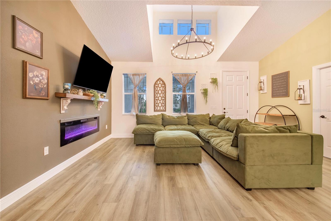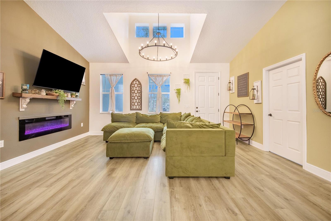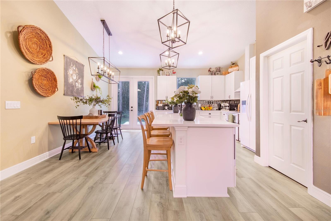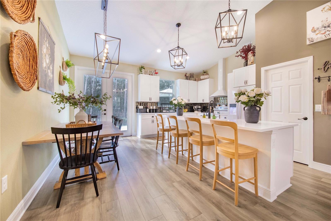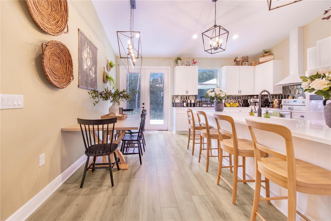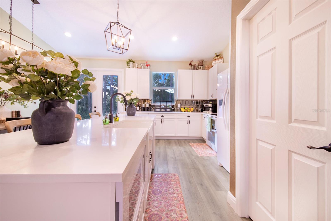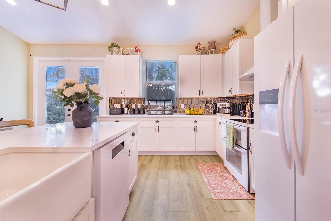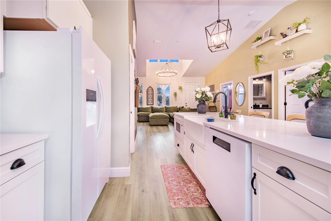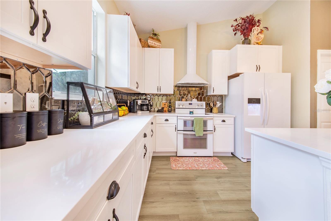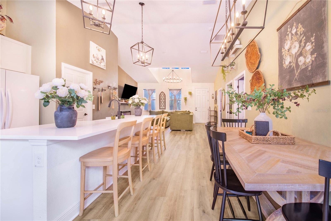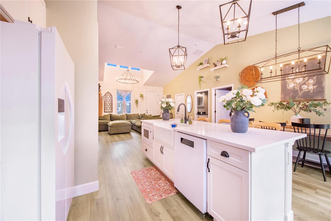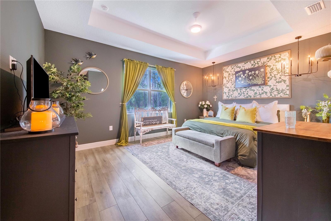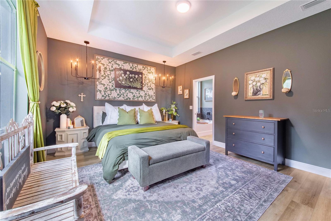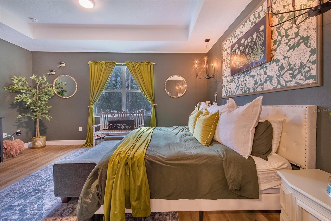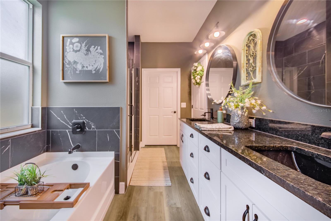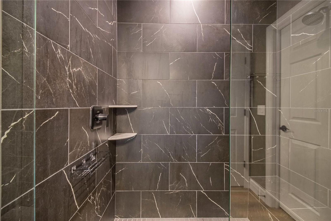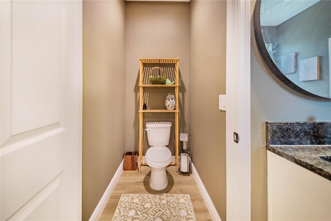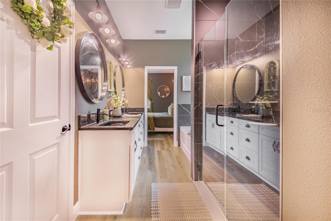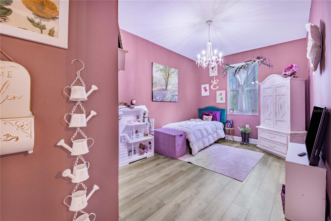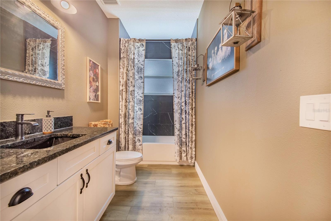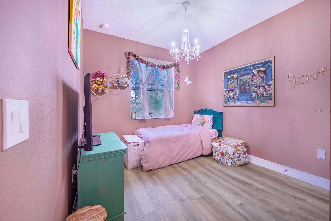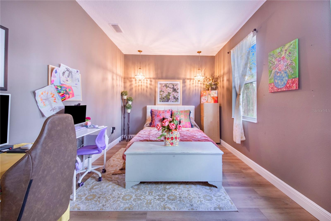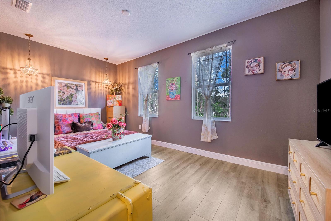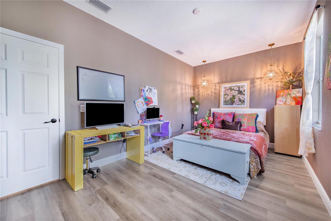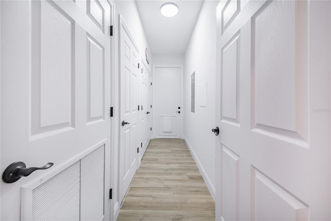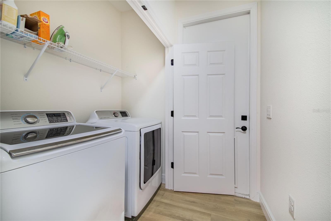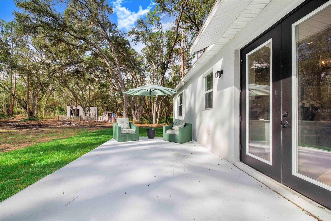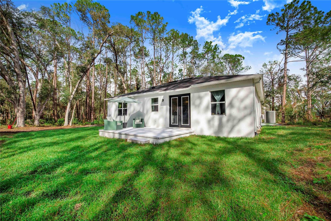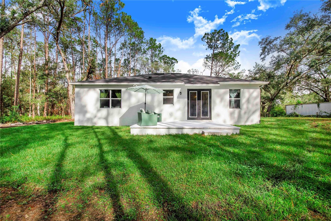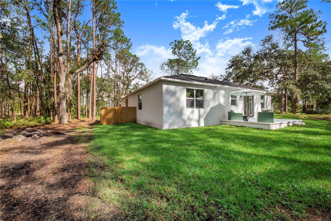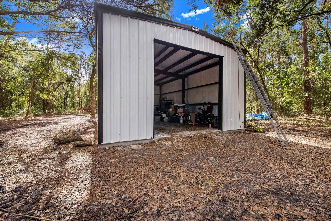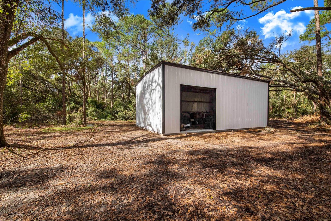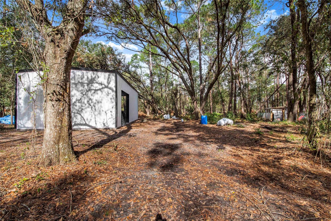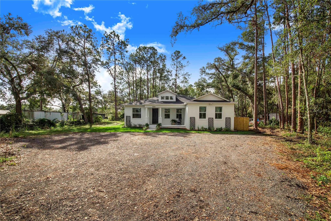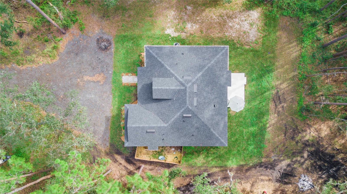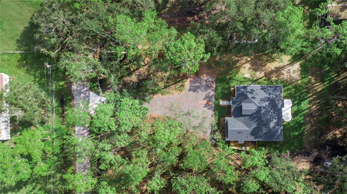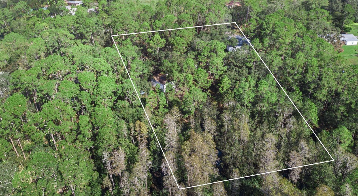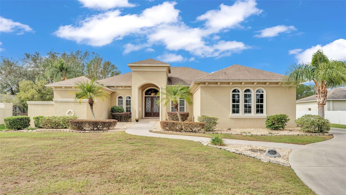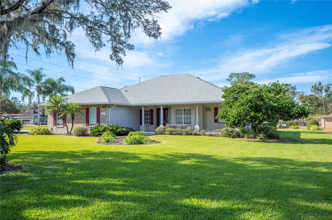1211 Hollywood Lane, LAKELAND, FL 33809
Property Photos
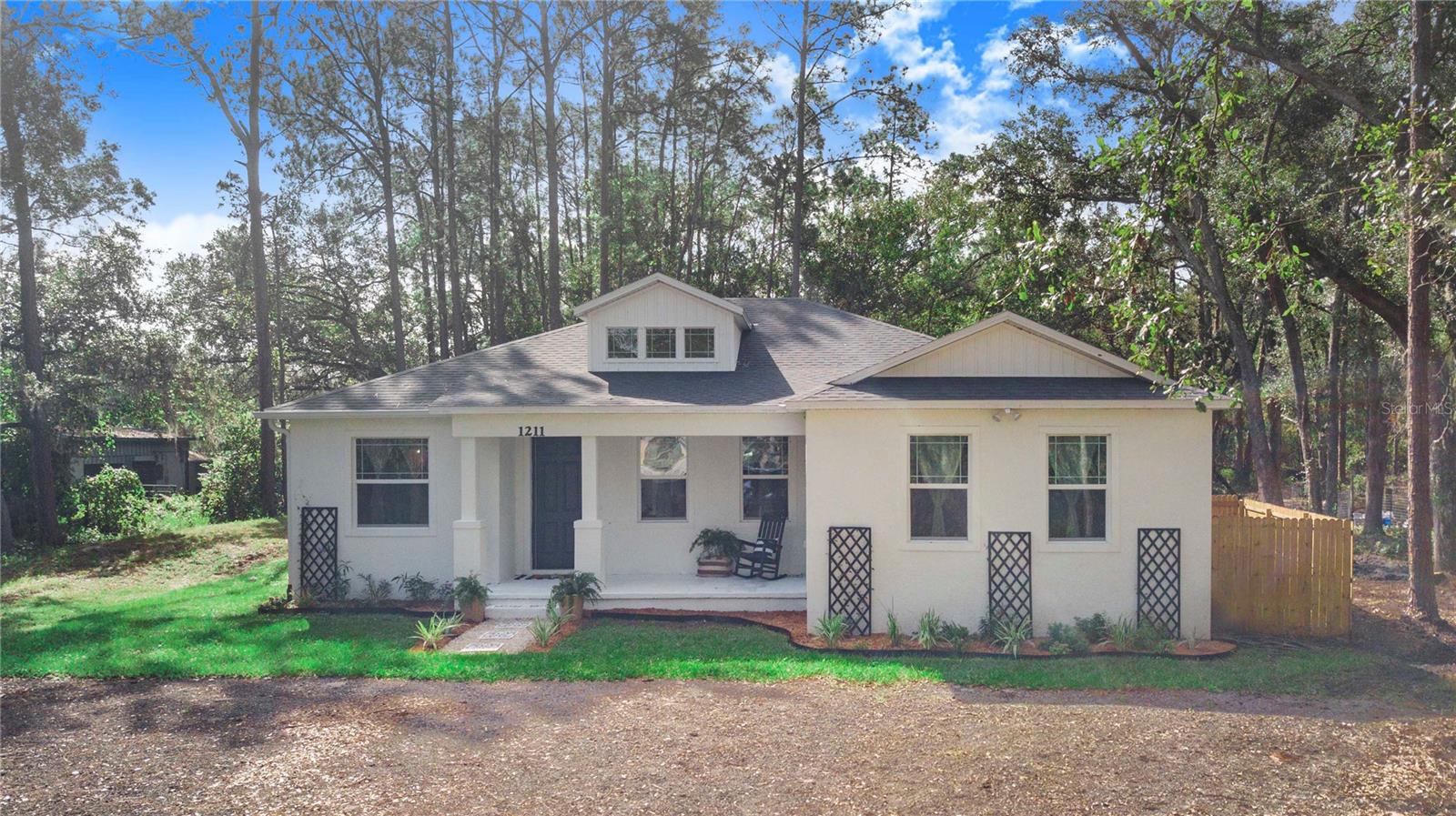
Priced at Only: $670,000
For more Information Call:
(352) 279-4408
Address: 1211 Hollywood Lane, LAKELAND, FL 33809
Property Location and Similar Properties






- MLS#: P4932698 ( Residential )
- Street Address: 1211 Hollywood Lane
- Viewed: 11
- Price: $670,000
- Price sqft: $284
- Waterfront: No
- Year Built: 2024
- Bldg sqft: 2359
- Bedrooms: 3
- Total Baths: 2
- Full Baths: 2
- Garage / Parking Spaces: 3
- Days On Market: 60
- Acreage: 6.06 acres
- Additional Information
- Geolocation: 28.1617 / -81.9317
- County: POLK
- City: LAKELAND
- Zipcode: 33809
- Subdivision: Beverly Hills
- Provided by: STACEY TOWNS REALTY LLC
- Contact: Haley Johnson
- 863-422-1585

- DMCA Notice
Description
Welcome to this stunning home set on over 6 acres in Central Florida, offering the perfect blend of privacy and proximity to major attractions. This three bedroom, two bathroom home, complete with an extra bonus room that can easily serve as a fourth bedroom, welcomes you with an open floor plan, beautiful wood laminate flooring, and impressive high cathedral ceilings throughout.
The inviting living room features a cozy fireplace, creating a warm and welcoming ambiance, perfect for relaxing or entertaining. The spacious kitchen is a chefs dream, with an island topped with quartz countertops, abundant cabinetry, and a convenient private laundry area tucked away in the hallway. The master bedroom offers a tranquil retreat with a large walk in closet and a luxurious master bath, complete with a walk in shower, garden tub, dual sinks, and a private wet room. The additional bedrooms are located on the opposite side of the home, ensuring privacy and convenience with their own shared bathroom. Step outside to a charming back porchperfect for enjoying your morning coffee and the peaceful natural surroundings. A detached garage red iron I beam MBMI ,provides ample space for hobbies and storage, making this property as functional as it is beautiful. Located close to all major attractions yet minutes from town, this Central Florida gem has it all. Schedule a showing today!
Description
Welcome to this stunning home set on over 6 acres in Central Florida, offering the perfect blend of privacy and proximity to major attractions. This three bedroom, two bathroom home, complete with an extra bonus room that can easily serve as a fourth bedroom, welcomes you with an open floor plan, beautiful wood laminate flooring, and impressive high cathedral ceilings throughout.
The inviting living room features a cozy fireplace, creating a warm and welcoming ambiance, perfect for relaxing or entertaining. The spacious kitchen is a chefs dream, with an island topped with quartz countertops, abundant cabinetry, and a convenient private laundry area tucked away in the hallway. The master bedroom offers a tranquil retreat with a large walk in closet and a luxurious master bath, complete with a walk in shower, garden tub, dual sinks, and a private wet room. The additional bedrooms are located on the opposite side of the home, ensuring privacy and convenience with their own shared bathroom. Step outside to a charming back porchperfect for enjoying your morning coffee and the peaceful natural surroundings. A detached garage red iron I beam MBMI ,provides ample space for hobbies and storage, making this property as functional as it is beautiful. Located close to all major attractions yet minutes from town, this Central Florida gem has it all. Schedule a showing today!
Payment Calculator
- Principal & Interest -
- Property Tax $
- Home Insurance $
- HOA Fees $
- Monthly -
Features
Building and Construction
- Covered Spaces: 0.00
- Exterior Features: French Doors, Storage
- Flooring: Laminate
- Living Area: 1999.00
- Other Structures: Workshop
- Roof: Shingle
Land Information
- Lot Features: Oversized Lot
Garage and Parking
- Garage Spaces: 3.00
- Open Parking Spaces: 0.00
Eco-Communities
- Water Source: Well
Utilities
- Carport Spaces: 0.00
- Cooling: Central Air
- Heating: Central
- Sewer: Septic Tank
- Utilities: Cable Available
Finance and Tax Information
- Home Owners Association Fee: 0.00
- Insurance Expense: 0.00
- Net Operating Income: 0.00
- Other Expense: 0.00
- Tax Year: 2023
Other Features
- Appliances: Dishwasher, Microwave, Range, Range Hood, Refrigerator, Water Softener
- Country: US
- Furnished: Unfurnished
- Interior Features: Cathedral Ceiling(s), Ceiling Fans(s), Eat-in Kitchen, High Ceilings, Kitchen/Family Room Combo, Living Room/Dining Room Combo, Open Floorplan, Split Bedroom, Vaulted Ceiling(s), Walk-In Closet(s)
- Legal Description: BEG SW COR SEC RUN N 1155 FT E 1980 FT TO BEG CONT E 330 FT N 825 FT W 330 FT S 825 FT TO POB LESS N 25 FT FOR RD R/W BEING LOT 29 UNREC BEVERLY HILLS ESTS
- Levels: One
- Area Major: 33809 - Lakeland / Polk City
- Occupant Type: Owner
- Parcel Number: 24-27-05-000000-041090
- View: Trees/Woods
- Views: 11
- Zoning Code: RC
Similar Properties
Nearby Subdivisions
Beverly Hills
Breakwater Cove
Bridgeford Xing
Country Oaks Lakeland
Country Oakslakeland
Deerfield
Deerfield East
Derbyshire
Emerald Pointe
Gibson Hghts
Gibson Park
Gibsonia
Glen Hales Sub
Glenridge Ph 01
Hampton Chase
Hampton Chase Ph 02
Hilltop Heights
Hunters Crossing Ph 1
Hunters Run Ph 03
Hunters Xing Ph 3
Lake Gibson Hills Ph 02
Lake Gibson Hills Ph 03
Lake Gibson Shores
Lake Gibson Village Ph 02
Lost Lake Park Ph 03
Marcum Acres
North Fork Sub
Nottingham
Oaks Lakeland
Padgett Estates
Pineglen 1
Pineglen Ph Ii
Pineglen Tract 3
Plantation Ridge Add
Princeton Manor
Sandpiper Golf Cc Ph 1
Sandpiper Golf Cc Ph 10
Sandpiper Golf Cc Ph 11
Sandpiper Golf Cc Ph 16
Sandpiper Golf Country Club P
Sandpiper Golf And Country Clu
Sandwedge Villas
Sherwood Forest
Smoke Rise Sub
Timberidge Ph 02
Timberidge Ph 03
Timberidge Ph 05
Timberidge Sub
Trails 03 Rev
Wedgewood Golf Country Club P
Wilder Oaks
Wilder Pines



