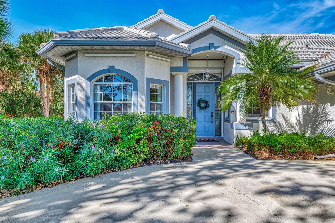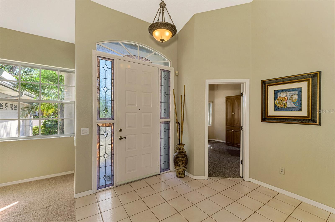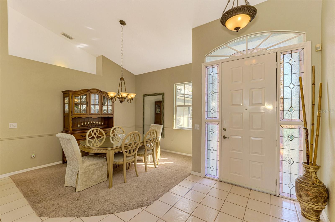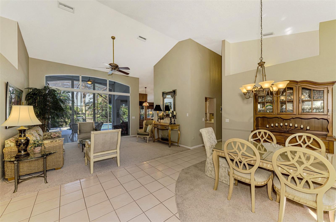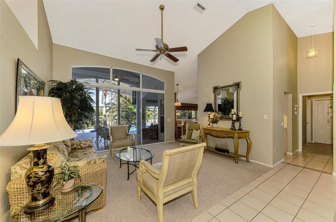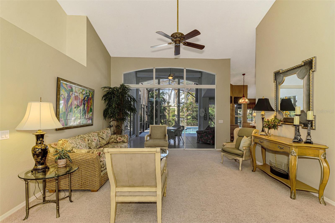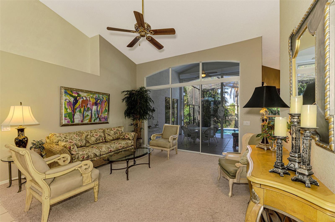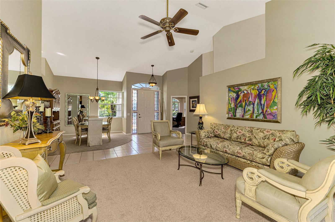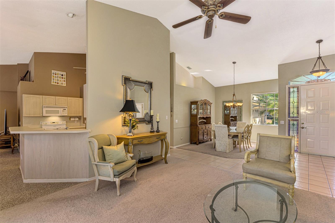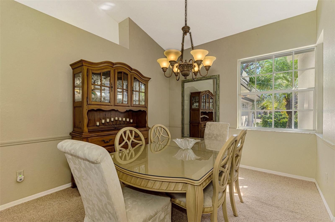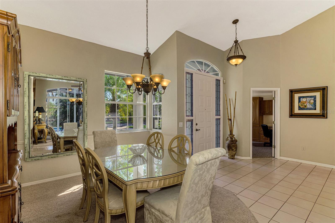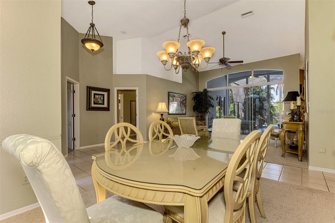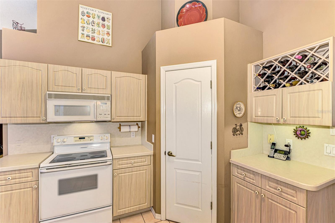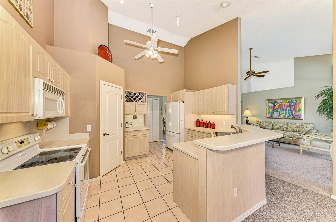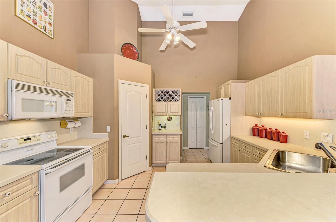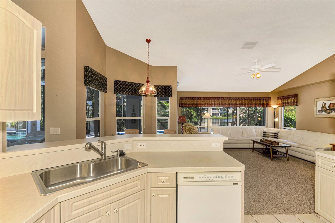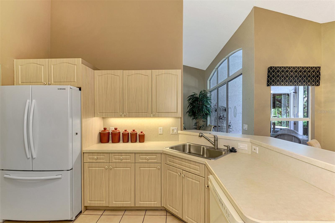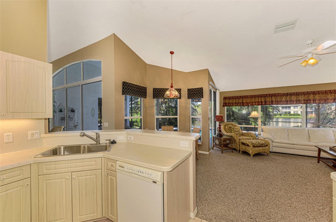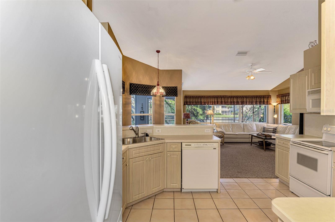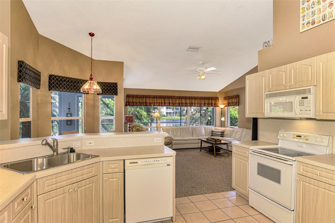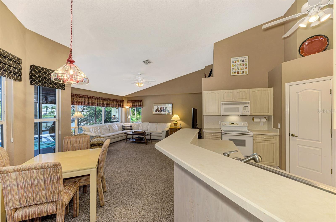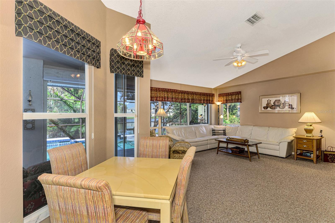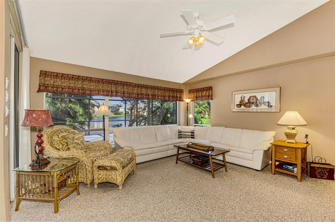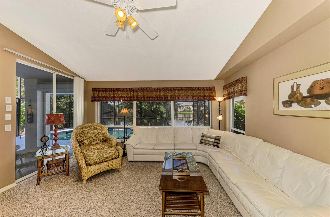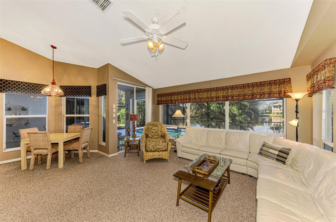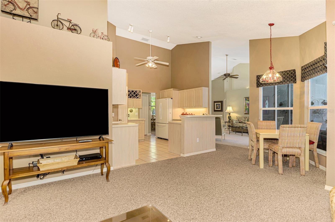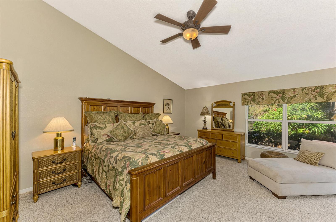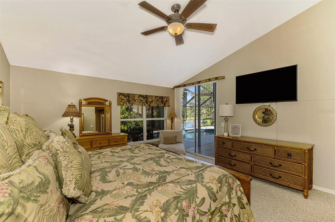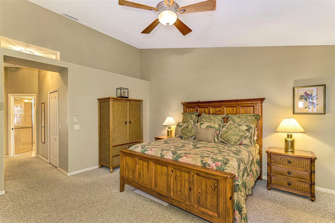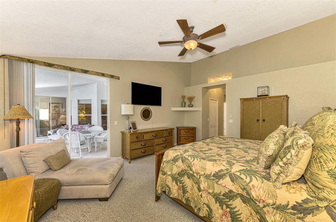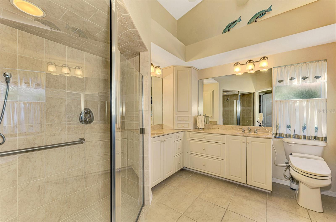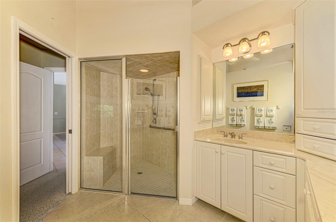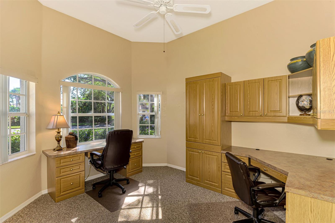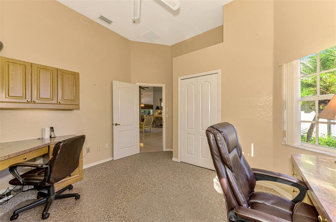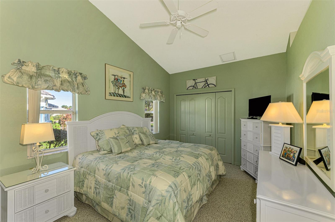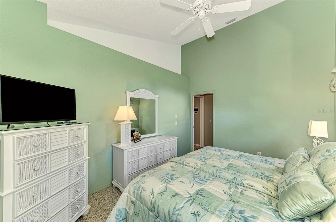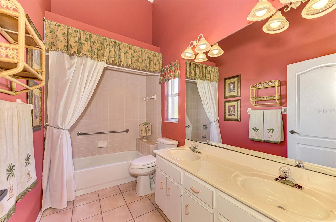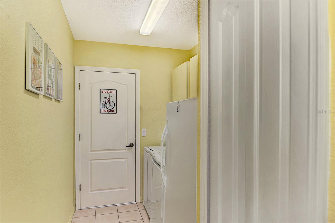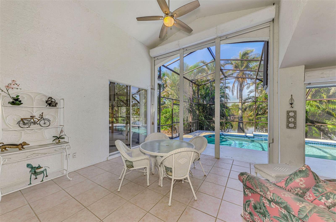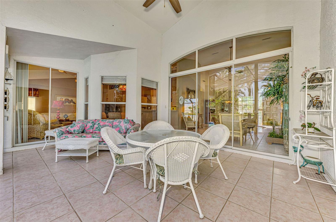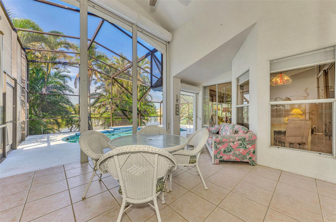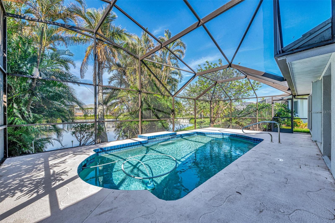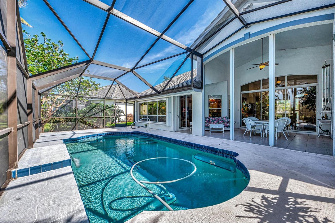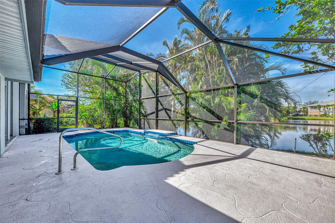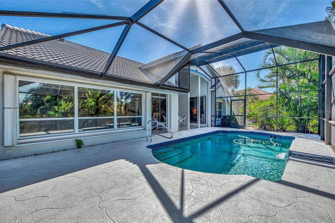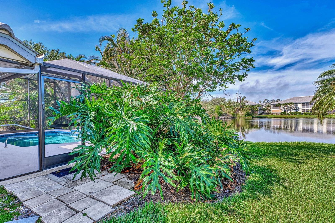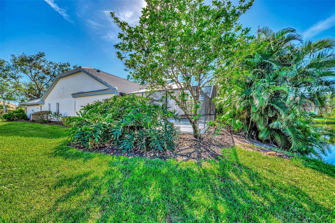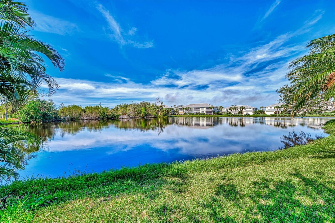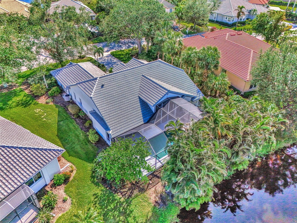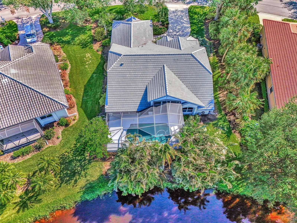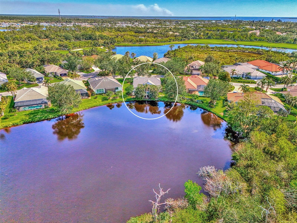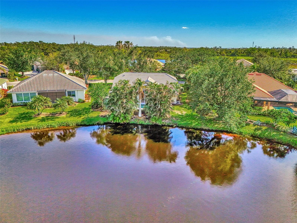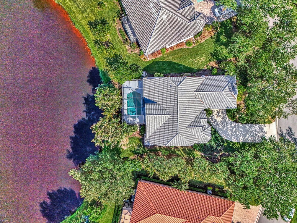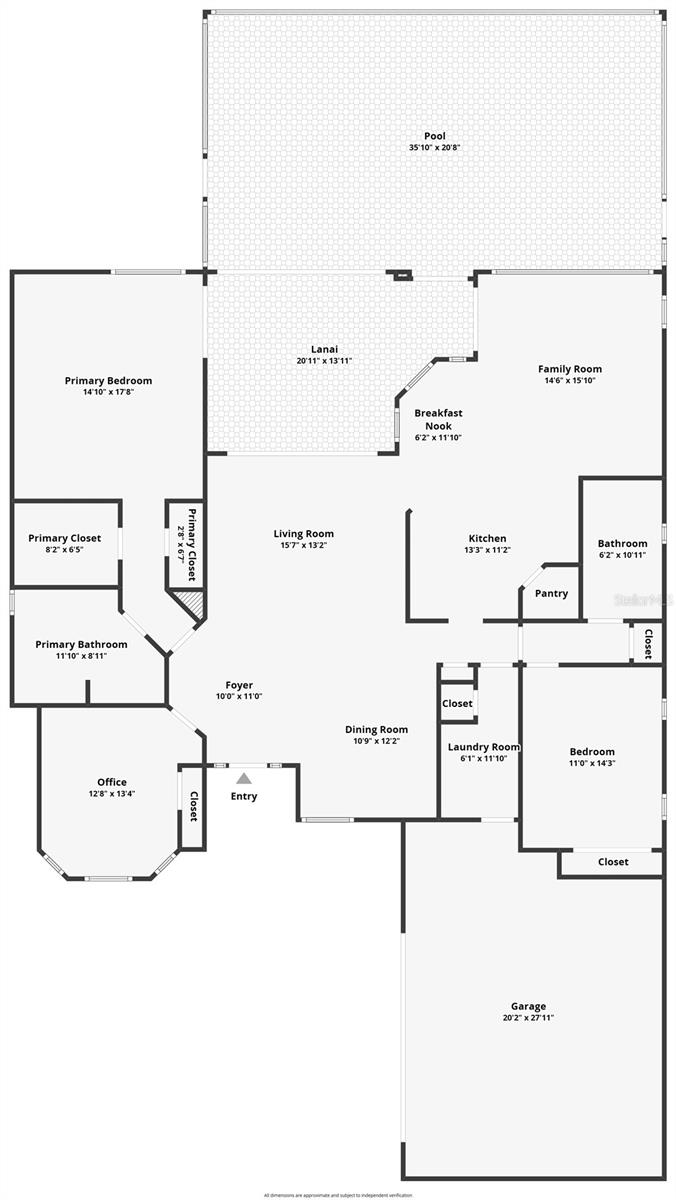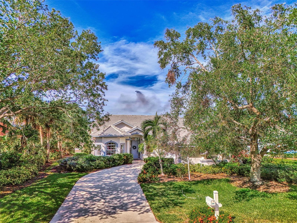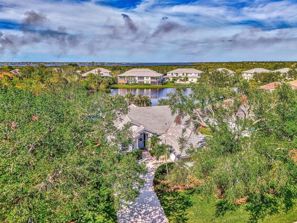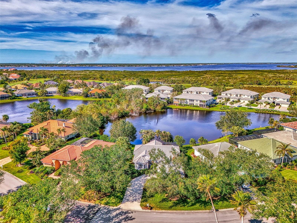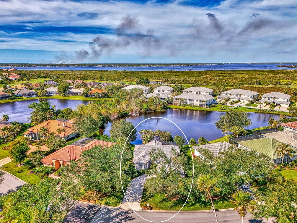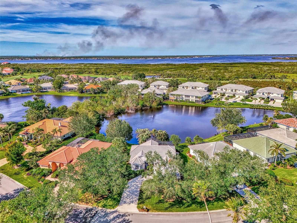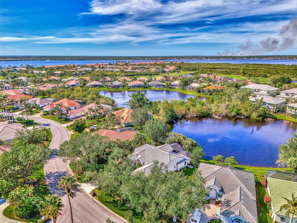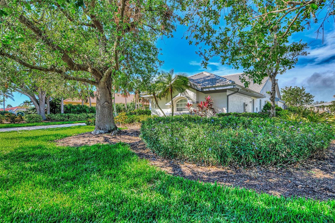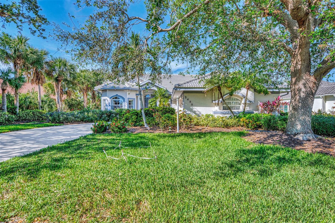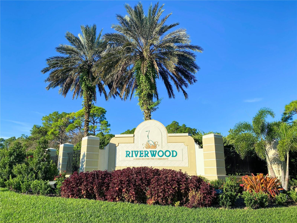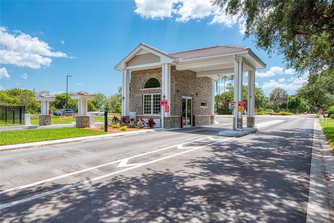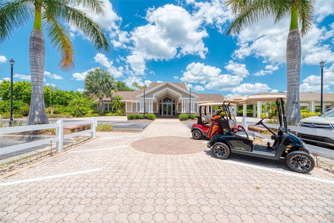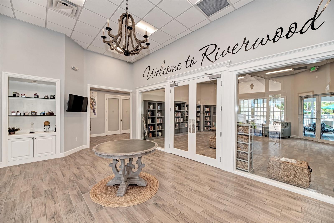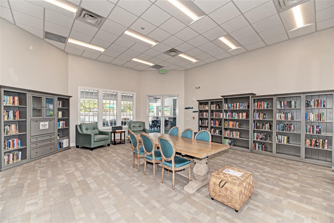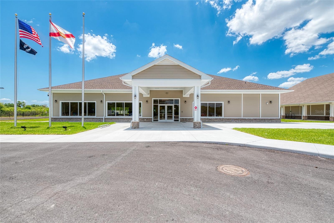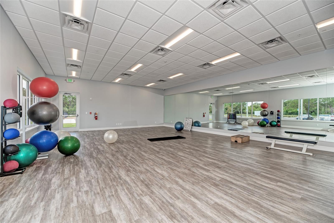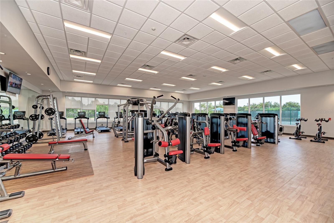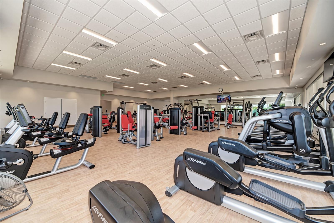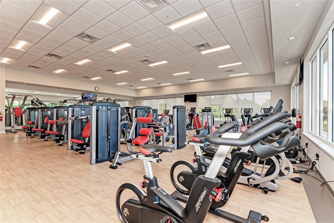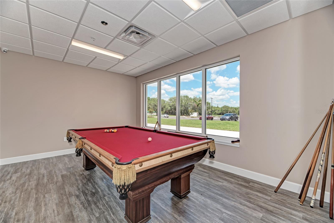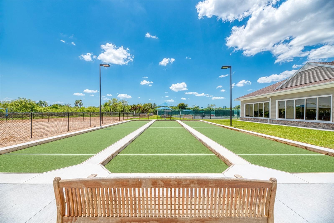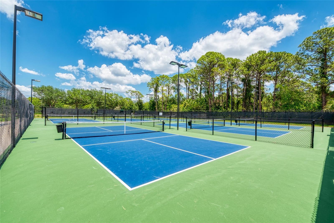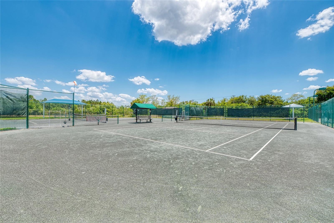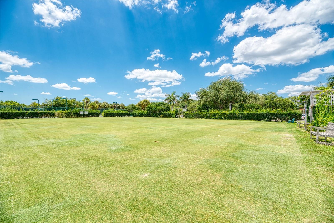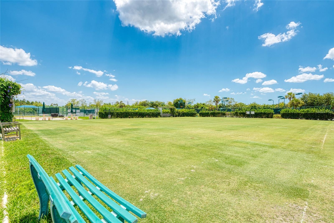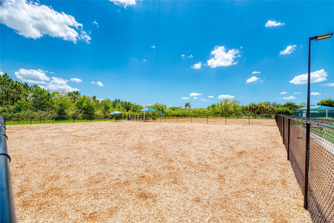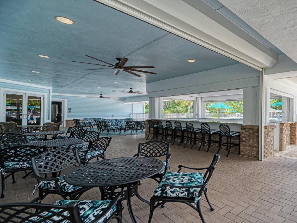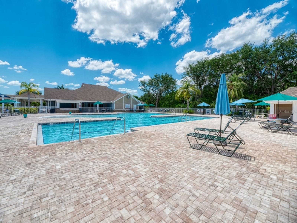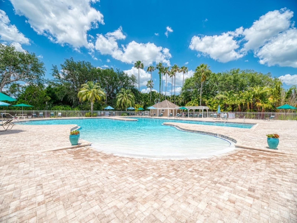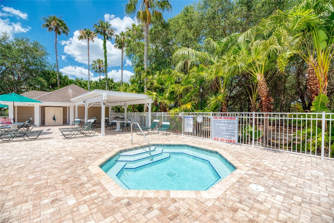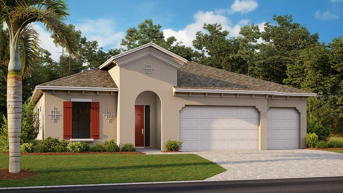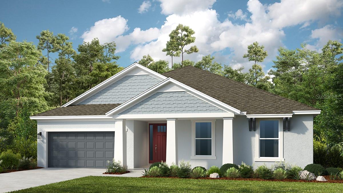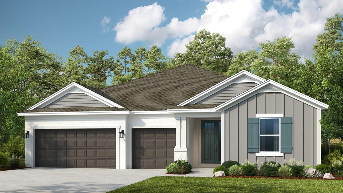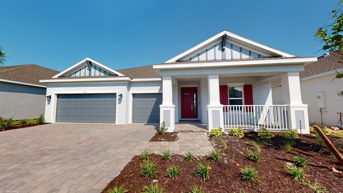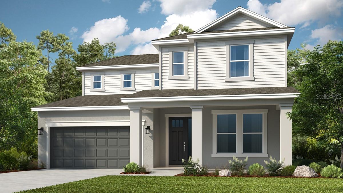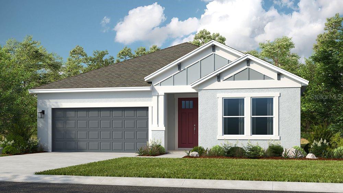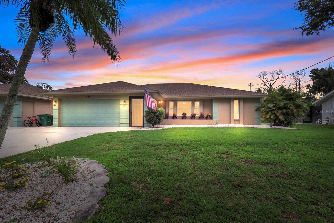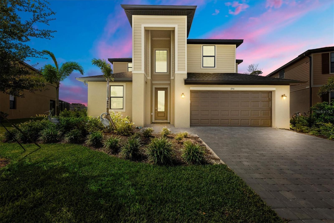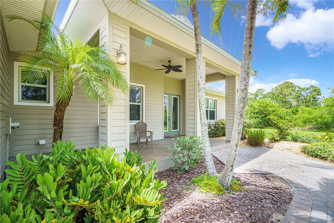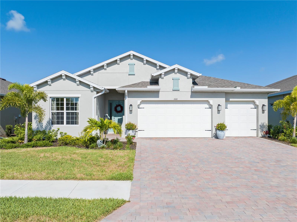Submit an Offer Now!
3455 Pennyroyal Lane, PORT CHARLOTTE, FL 33953
Property Photos
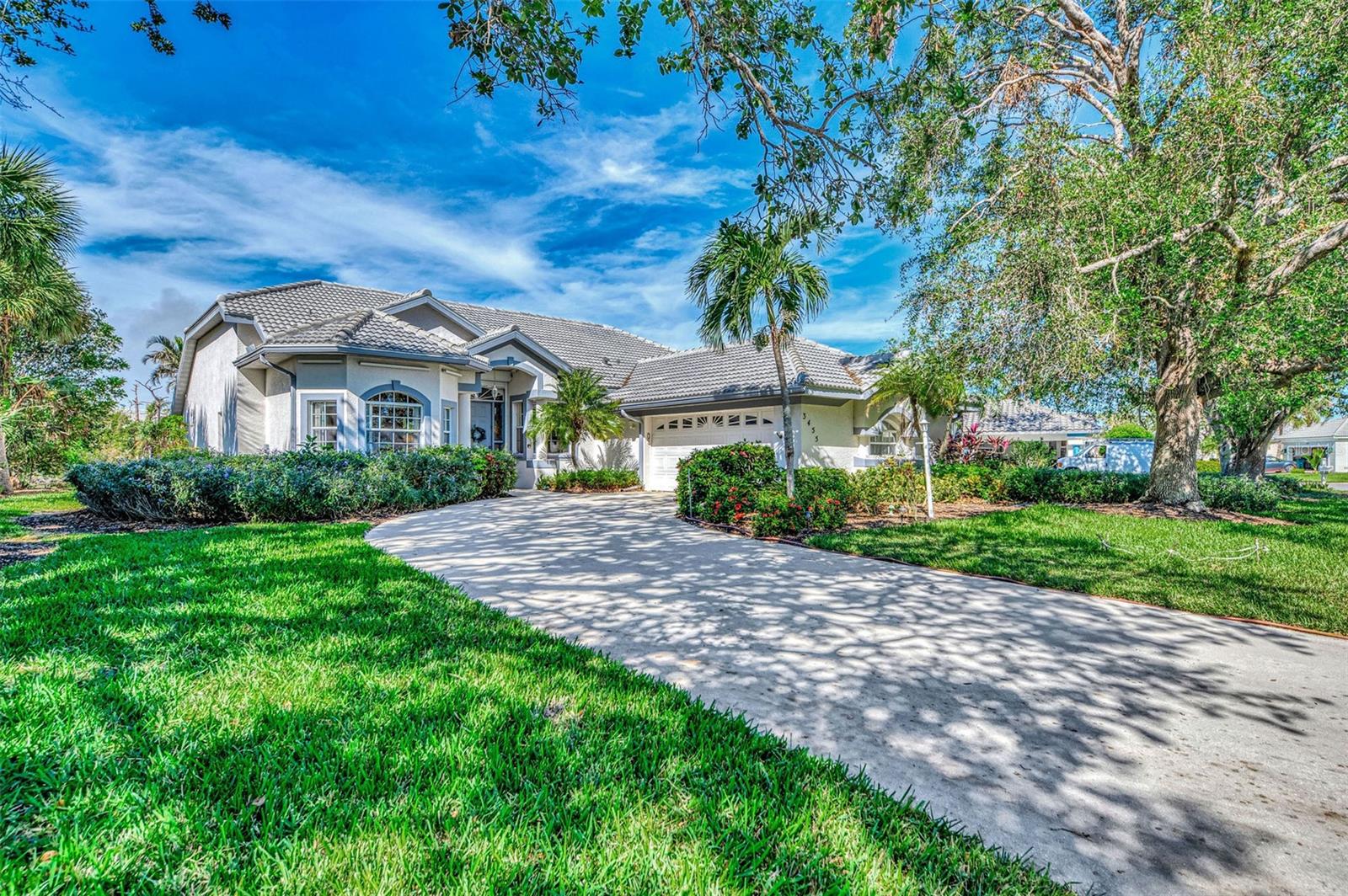
Priced at Only: $480,000
For more Information Call:
(352) 279-4408
Address: 3455 Pennyroyal Lane, PORT CHARLOTTE, FL 33953
Property Location and Similar Properties
- MLS#: D6139061 ( Residential )
- Street Address: 3455 Pennyroyal Lane
- Viewed: 1
- Price: $480,000
- Price sqft: $160
- Waterfront: No
- Year Built: 1995
- Bldg sqft: 3002
- Bedrooms: 3
- Total Baths: 2
- Full Baths: 2
- Garage / Parking Spaces: 2
- Days On Market: 4
- Additional Information
- Geolocation: 26.9756 / -82.2197
- County: CHARLOTTE
- City: PORT CHARLOTTE
- Zipcode: 33953
- Subdivision: Riverwood
- Elementary School: Liberty
- Middle School: Murdock
- High School: Port Charlotte
- Provided by: RIVERWOOD REALTY
- Contact: Janice Fanstill
- 941-743-9663
- DMCA Notice
-
DescriptionCurb Appeal, Privacy, and Water Views Nestled on a beautifully landscaped, expansive lot, this custom well built Riverwood home exudes charm from the moment you arrive. A side entry oversized garage and a tiled entryway set the tone for this homes thoughtful design. Inside, high volume ceilings and an open, airy layout create an inviting sense of space. Step into the heart of the home, where the kitchen is a chefs dream, featuring abundant cabinetry, solid surface countertops, and a spacious pantry. Adjacent to the kitchen, the guest room provides a private ensuite with ample closet space, while the large guest bath offers double sinks for convenience. The nearby laundry room is thoughtfully designed with built in cabinets and a utility tub, ensuring optimal functionality. The primary bedroom offers a serene retreat with sliding glass doors to the lanai, a large walk in closet, and tranquil views. This versatile study, complete with built in cabinetry, a bay window and the option to serve as a third bedroom, adapts effortlessly to your needs. Outdoors, an extended covered lanai beckons, complete with a heated pool and generous space to relax or entertain year round. Recent updates, including a new tile roof (2023), interior and exterior paint (2023), a new air conditioner (2022), and a new refrigerator (2022), ensure peace of mind and modern comfort. Additional features like electric and accordion storm shutters enhance the homes appeal. Some furnishings available, ask agent for details. Located in Riverwood, a gated, golf centric community, this home invites you to fully embrace the Florida lifestyle. Enjoy morning walks or bike rides along tree lined streets, exhilarating tennis or pickleball matches, laps in the resort style pool, or a relaxing soak in the hot tub. Riverwoods Fitness and Activity Centers offer an array of programs, from fitness classes to social gatherings. As an Audubon Green Community award winner, Riverwood takes pride in preserving its natural habitat, teeming with Florida wildlife. Additional amenities include croquet and bocce courts, a library, an art studio and a dedicated dog park. Optional memberships are available for the Riverwood Golf Club and the exclusive Riverwood Private Beach Club on Manasota Key, offering an unparalleled coastal experience (subject to availability and fees). Conveniently located between Sarasota and Fort Myers, this home places you minutes from premier dining, shopping, boating, cultural events, and the pristine beaches of Southwest Florida. Call today to schedule your private tour and experience the charm and comfort of this Riverwood property.
Payment Calculator
- Principal & Interest -
- Property Tax $
- Home Insurance $
- HOA Fees $
- Monthly -
Features
Building and Construction
- Covered Spaces: 0.00
- Exterior Features: Hurricane Shutters, Irrigation System, Other
- Flooring: Carpet, Ceramic Tile
- Living Area: 2159.00
- Roof: Tile
Property Information
- Property Condition: Completed
Land Information
- Lot Features: FloodZone, Landscaped, Sidewalk
School Information
- High School: Port Charlotte High
- Middle School: Murdock Middle
- School Elementary: Liberty Elementary
Garage and Parking
- Garage Spaces: 2.00
- Open Parking Spaces: 0.00
- Parking Features: Garage Door Opener
Eco-Communities
- Pool Features: Heated, In Ground, Screen Enclosure
- Water Source: Public
Utilities
- Carport Spaces: 0.00
- Cooling: Central Air
- Heating: Central, Electric
- Pets Allowed: Breed Restrictions, Yes
- Sewer: Public Sewer
- Utilities: Street Lights, Underground Utilities
Amenities
- Association Amenities: Gated, Recreation Facilities, Tennis Court(s)
Finance and Tax Information
- Home Owners Association Fee: 310.86
- Insurance Expense: 0.00
- Net Operating Income: 0.00
- Other Expense: 0.00
- Tax Year: 2024
Other Features
- Appliances: Dishwasher, Disposal, Dryer, Microwave, Range, Refrigerator, Washer
- Association Name: Riverwood Community Association
- Association Phone: 9417646663
- Country: US
- Interior Features: Ceiling Fans(s)
- Legal Description: RWD 003 000B 0025 RIVERWOOD UN 3 BLK B LT 25 1381/1544 2360/125
- Levels: One
- Area Major: 33953 - Port Charlotte
- Occupant Type: Owner
- Parcel Number: 402121354017
- Style: Florida
- View: Trees/Woods, Water
- Zoning Code: PD
Similar Properties
Nearby Subdivisions
Biscayne Landing
Biscayne Landing Ii
Biscayne Lndg
Biscayne Lndg North
Cayman
Cove At West Port
Cove At West Port Phase 2 Lt 7
Covewest Port Ph 1b
Covewest Port Ph 2 3
El Jobean
El Jobean Ward 01
El Jobean Ward 05
El Jobean Ward 07 Plan 01
Eljobean Ward 01
Fairway Lake At Riverwood
Hammocks
Hammocks At West Port
Hammocks At West Port Phase Ii
Hammocks At West Port Phase Iv
Hammockswest Port Ph 1
Hammockswest Port Ph I
Hammockswest Port Ph Ii
Hammockswest Port Phs 3 4
Harbour Village Condo
Isleswest Port Ph I
Isleswest Port Ph Ii
Not Applicable
Palmswest Port Ia
Peachland
Port Charlotte
Port Charlotte E Sec 47
Port Charlotte Sec 024
Port Charlotte Sec 029
Port Charlotte Sec 032
Port Charlotte Sec 038
Port Charlotte Sec 03e
Port Charlotte Sec 047
Port Charlotte Sec 048
Port Charlotte Sec 049
Port Charlotte Sec 055
Port Charlotte Sec 057
Port Charlotte Sec 059
Port Charlotte Sec 061
Port Charlotte Sec 29
Port Charlotte Sec 32
Port Charlotte Sec 38
Port Charlotte Sec 47
Port Charlotte Sec 55
Port Charlotte Sec 59
Port Charlotte Sec55
Port Charlotte Sub Sec 29
Port Charlotte Sub Sec 59
Riverbend Estates
Rivers Edge
Riverwood
Sawgrass Pointe Riverwood Un 0
Sawgrass Pointeriverwood
Sawgrass Pointeriverwood Un 02
Sawgrass Pointeriverwood Un 03
Sawgrass Pointeriverwood Un 04
Sawgrass Pointeriverwood Un 05
Sawgrass Pointeriverwood Un 4
Silver Lakes At Riverwood
The Cove
The Cove At West Port
The Hammocks At Westport
The Palms At West Port
Tree Tops At Ranger Point
Villa Milano
Villa Milano Ph 4 5 6
Villa Milano Ph 46
Waterways Ph 01
West Port
Zzz Casper St Port Charlotte



