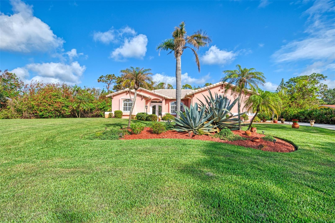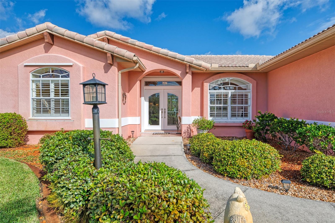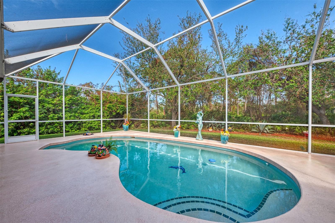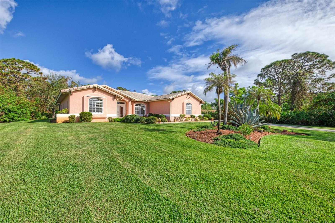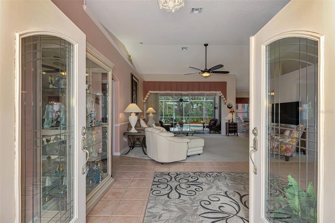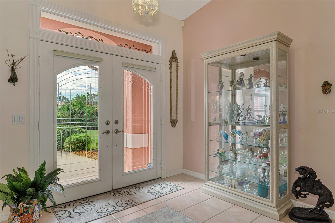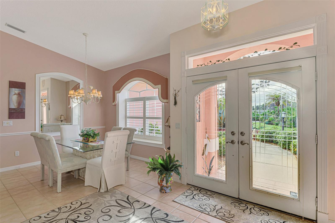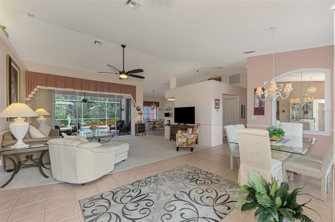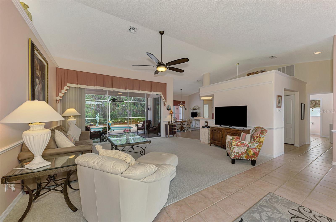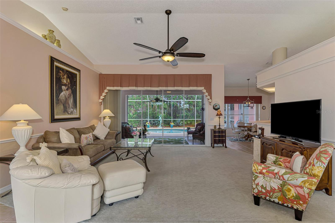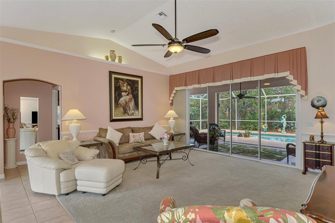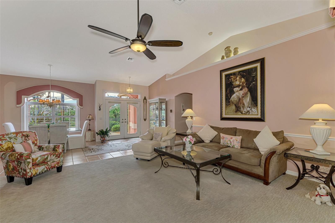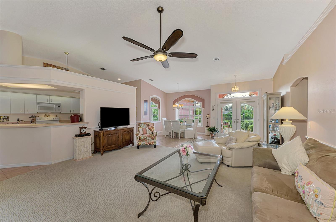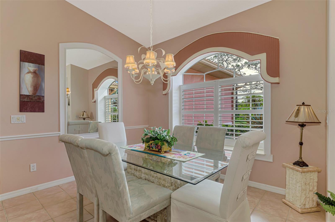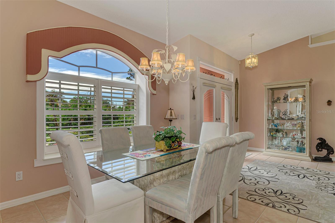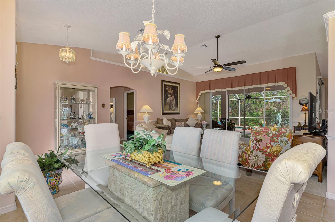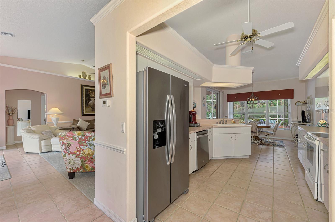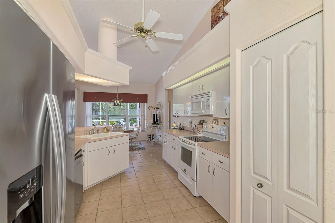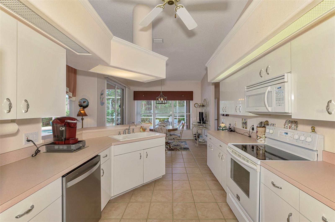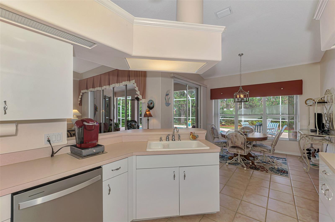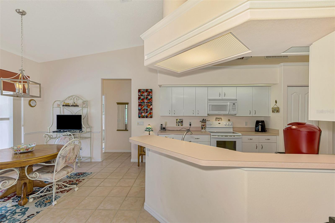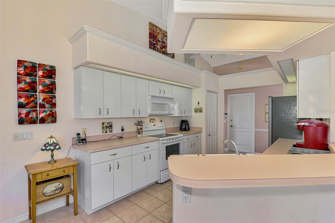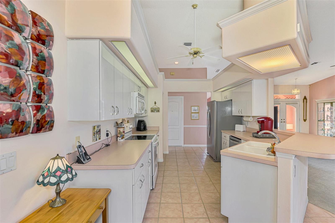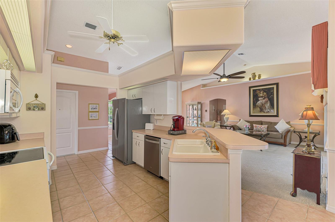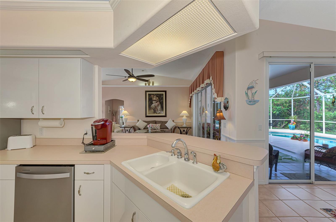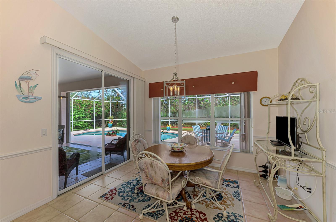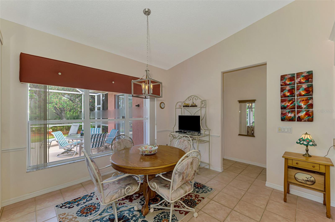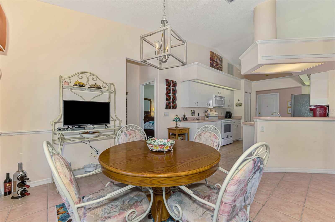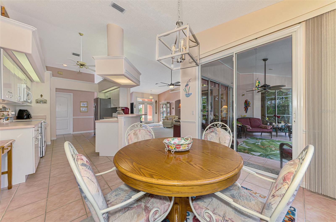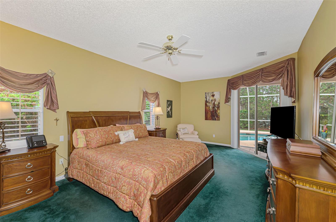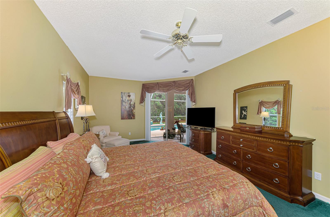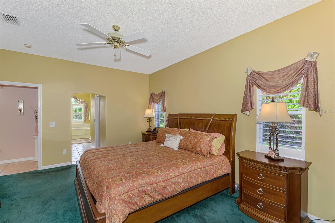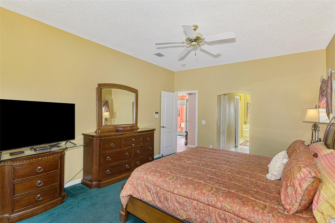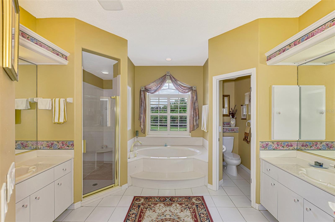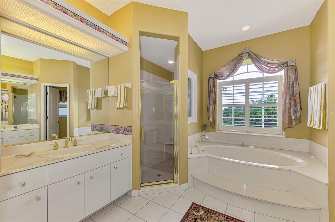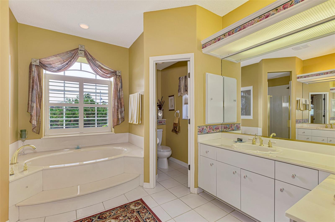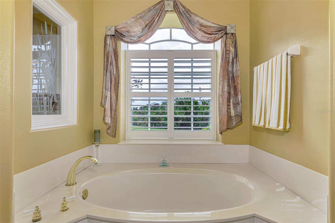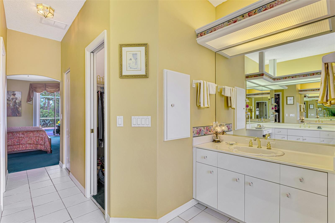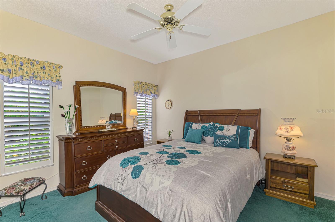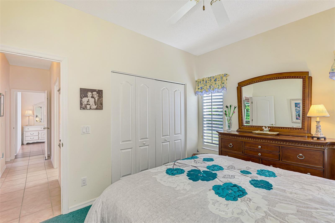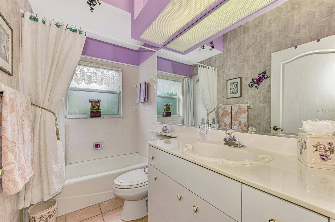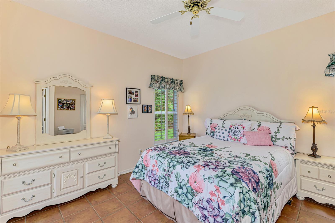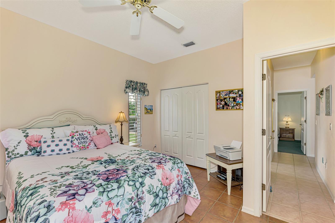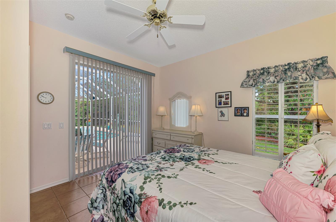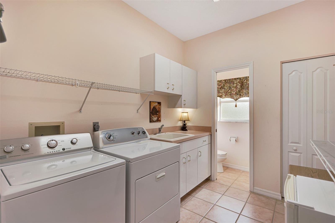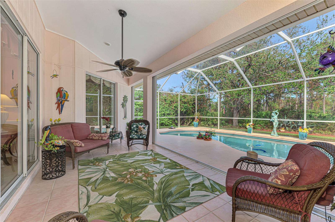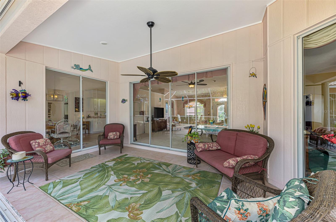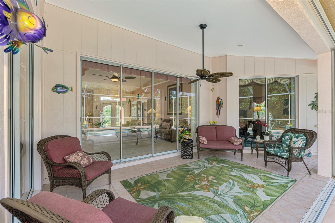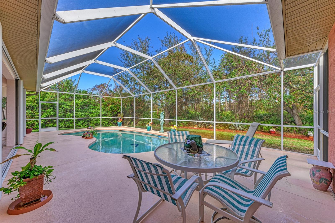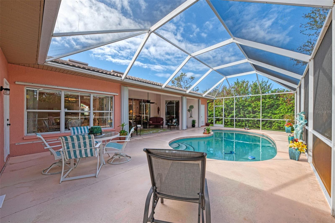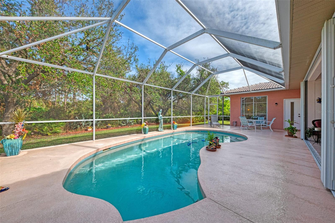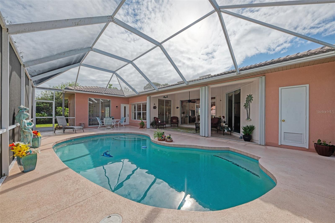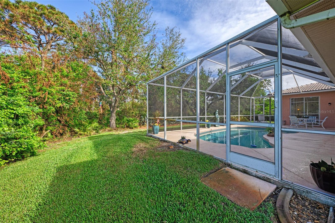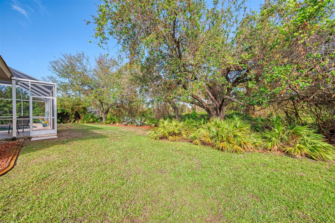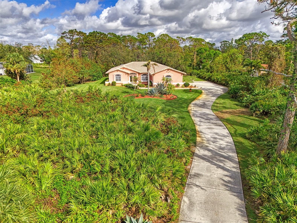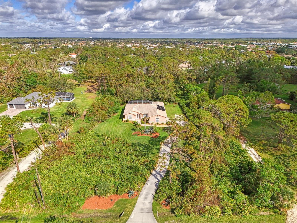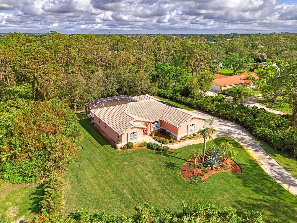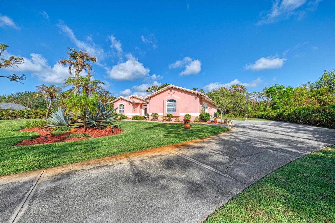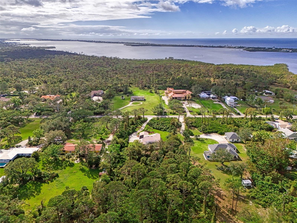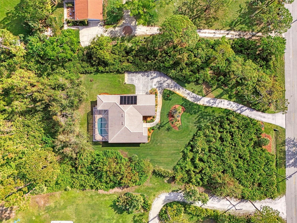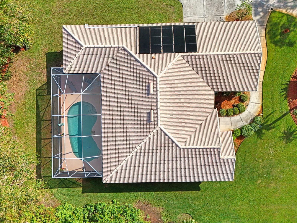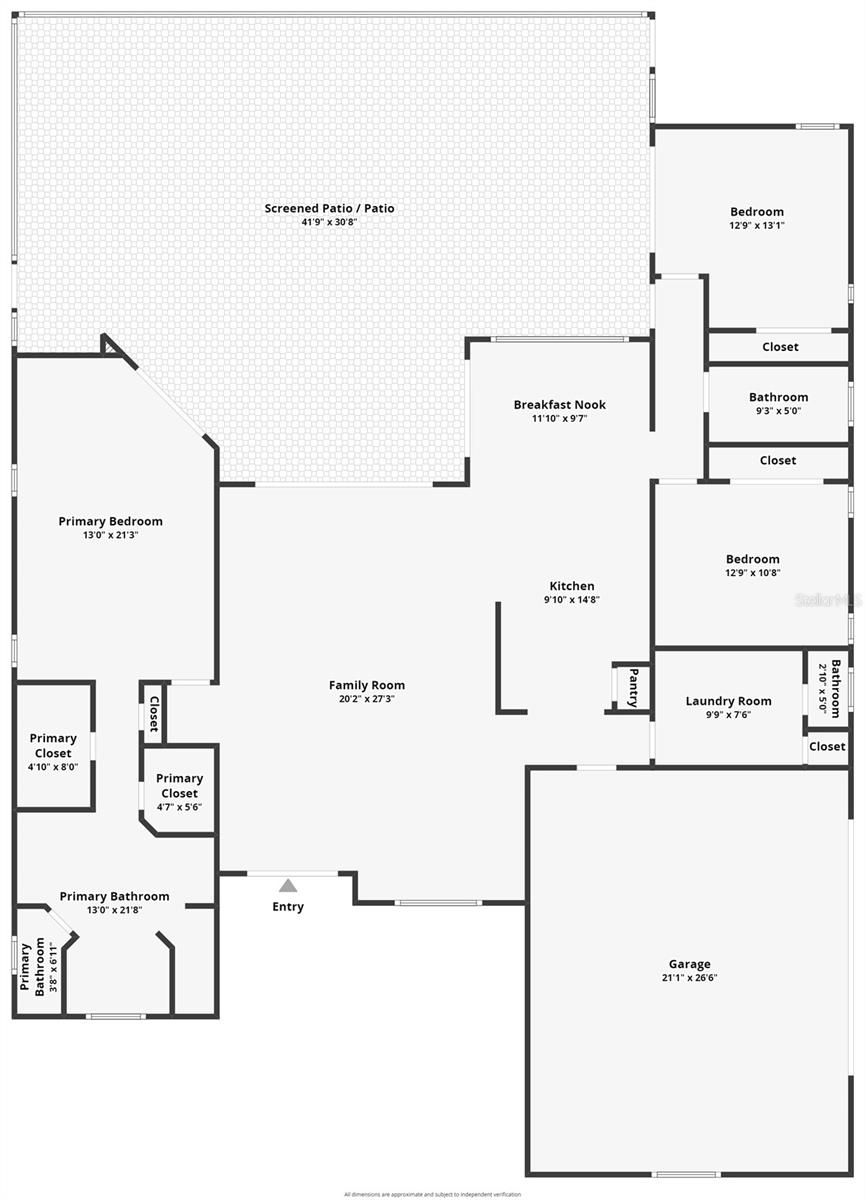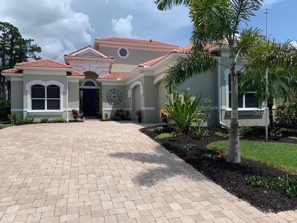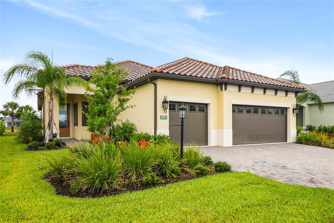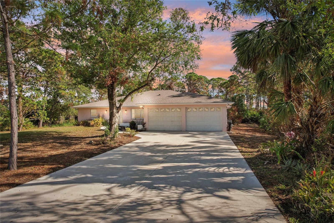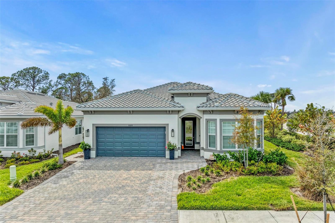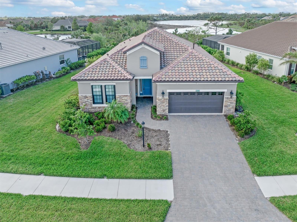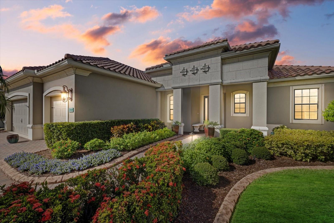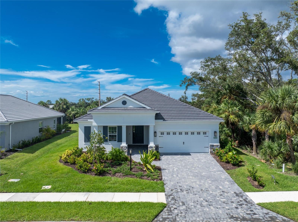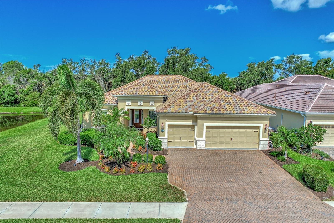Submit an Offer Now!
1030 Bayshore Drive, ENGLEWOOD, FL 34223
Property Photos
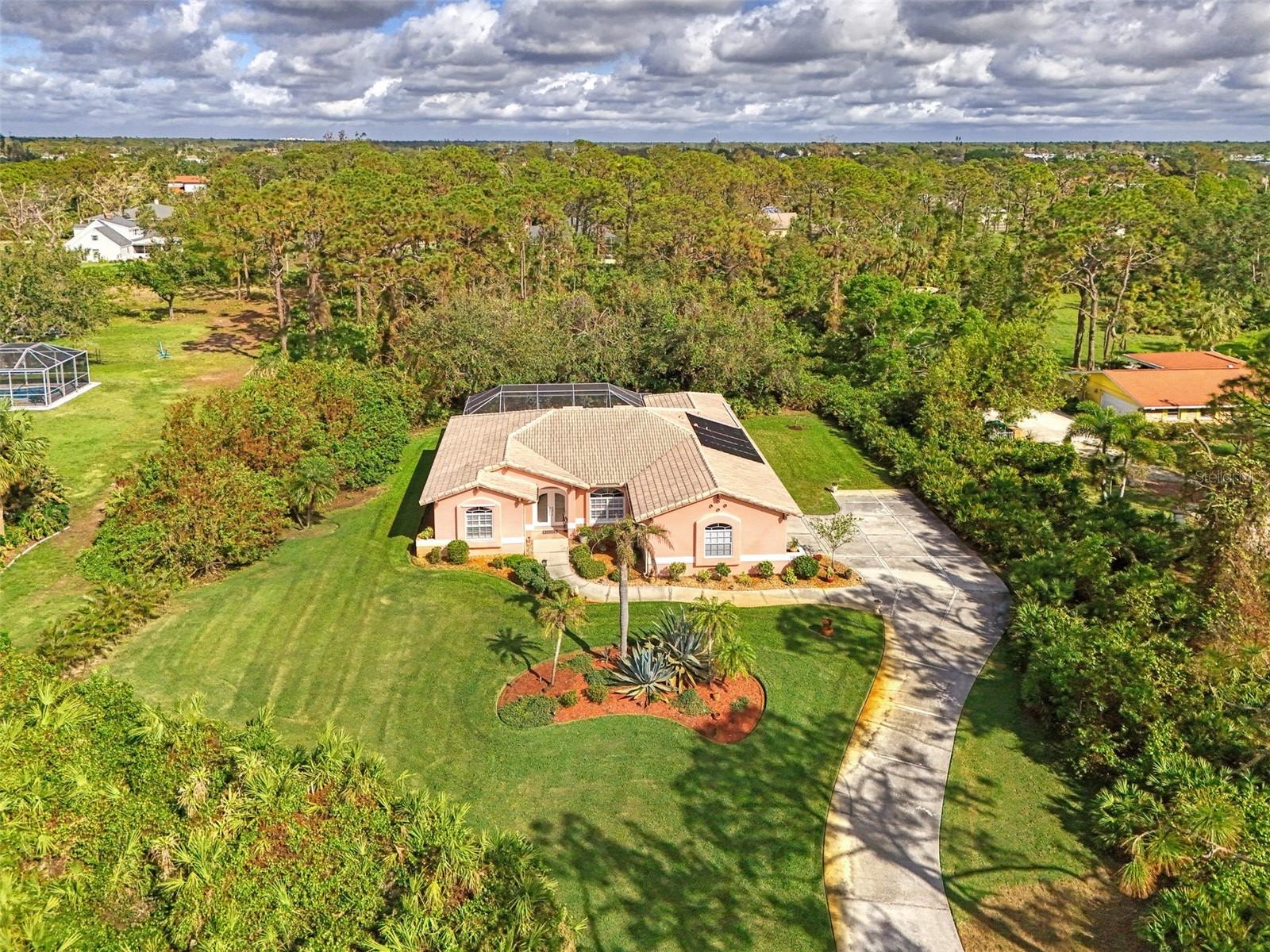
Priced at Only: $699,900
For more Information Call:
(352) 279-4408
Address: 1030 Bayshore Drive, ENGLEWOOD, FL 34223
Property Location and Similar Properties
- MLS#: D6139077 ( Residential )
- Street Address: 1030 Bayshore Drive
- Viewed: 1
- Price: $699,900
- Price sqft: $243
- Waterfront: No
- Year Built: 1996
- Bldg sqft: 2885
- Bedrooms: 3
- Total Baths: 3
- Full Baths: 2
- 1/2 Baths: 1
- Garage / Parking Spaces: 2
- Days On Market: 8
- Acreage: 2.00 acres
- Additional Information
- Geolocation: 26.9868 / -82.3824
- County: SARASOTA
- City: ENGLEWOOD
- Zipcode: 34223
- Subdivision: Englewood Gardens
- Elementary School: Englewood Elementary
- Middle School: L.A. Ainger Middle
- High School: Lemon Bay High
- Provided by: RE/MAX ALLIANCE GROUP
- Contact: Karin Dubbs
- 941-473-8484
- DMCA Notice
-
DescriptionThis Custom Built home has everything you have been searching for with 2 acres of lush landscaping and a private pool. As you enter through the double doors, you are greeted by vaulted ceilings and an abundance of natural light. The main living area features an eight foot, four panel sliding glass door leading out to the expansive covered lanai. Accordion hurricane impact shutters stretch across the exterior of the covered lanai. Spend time swimming or relaxing in your in ground pool surrounded by the tranquility of nature. Entertain family and friends in the formal dining room or a quiet meal in the break nook with additional seating at the kitchen bar. The kitchen has plenty of upper and lower cabinets, closet pantry and countertop space to prepare your favorite dish. You will be amazed by the size of primary bedroom suite featuring high ceilings, sliding glass doors out to the lanai, dual walk in closets, en suite bathroom complete with separate vanities, a garden tub, walk in shower and private water closet. Guests will enjoy their stay in one of two rooms situated on the opposite side of the home. The larger back bedroom is light and bright with a two panel sliding glass door leading out to the lanai. The second full bathroom sits between the guest rooms with access to the lanai and pool area through a single door in the hallway of the guest wing. Meet all your laundry and cleaning needs in the designated laundry room, complete with utility sink, cabinets, shelving and an additional storage closet. The half bath is located beyond the laundry room with a pocket door to separate the space. House two cars with room for storage in the oversized 21x26 garage. Take a short walk down Bayshore Drive to access Lemon Bay Park with miles of walking trails. Shop the popular the famers market on Dearborn Street in Englewood for fresh produce, seafood, meat and locally grown plants for your new home. Experience unique cuisine at multiple locally owned restaurants on Dearborn or dine beachfront on Manasota Key after a day on the beach. This property is eligible for a membership to Englewood Garden Beach Club with direct access to the beach, private parking, bathrooms, picnic area, kayak storage and launch on the bayside with ability to host special events at the club house. Make this home yours and live the Florida dream!
Payment Calculator
- Principal & Interest -
- Property Tax $
- Home Insurance $
- HOA Fees $
- Monthly -
Features
Building and Construction
- Covered Spaces: 0.00
- Exterior Features: Hurricane Shutters, Irrigation System
- Flooring: Carpet, Tile
- Living Area: 2063.00
- Roof: Tile
Land Information
- Lot Features: Landscaped, Level, Near Golf Course, Oversized Lot, Unincorporated
School Information
- High School: Lemon Bay High
- Middle School: L.A. Ainger Middle
- School Elementary: Englewood Elementary
Garage and Parking
- Garage Spaces: 2.00
- Open Parking Spaces: 0.00
Eco-Communities
- Pool Features: Gunite, In Ground, Lighting, Screen Enclosure
- Water Source: Public
Utilities
- Carport Spaces: 0.00
- Cooling: Central Air
- Heating: Central
- Pets Allowed: Yes
- Sewer: Septic Tank
- Utilities: Cable Available, Electricity Connected, Phone Available, Public, Water Connected
Finance and Tax Information
- Home Owners Association Fee: 0.00
- Insurance Expense: 0.00
- Net Operating Income: 0.00
- Other Expense: 0.00
- Tax Year: 2023
Other Features
- Appliances: Dishwasher, Dryer, Electric Water Heater, Microwave, Range, Refrigerator, Washer
- Country: US
- Interior Features: Cathedral Ceiling(s), Ceiling Fans(s), Eat-in Kitchen, High Ceilings, Open Floorplan, Split Bedroom, Walk-In Closet(s)
- Legal Description: LOT 776 ENGLEWOOD GARDENS UNIT 3
- Levels: One
- Area Major: 34223 - Englewood
- Occupant Type: Owner
- Parcel Number: 0492120017
- Zoning Code: RE2
Similar Properties
Nearby Subdivisions
0827 Englewood Gardens
Admirals Point Condo
Amended Plat Of Englewood Park
Arlington Cove
Artist Acres
Artists Enclave
Bartlett Sub
Bay View Manor
Bay Vista Blvd
Bay Vista Blvd Add 03
Bayside
Bayview Gardens
Bayvista Blvd Sec Of Engl
Beachwalk By Manrsota Key Ph
Beverly Circle
Boca Royale
Boca Royale Englewood Golf Vi
Boca Royale Golf Course
Boca Royale Ph 1
Boca Royale Ph 1 Un 14
Boca Royale Ph 1a
Boca Royale Ph 2 3
Boca Royale Ph 2 Un 12
Boca Royale Ph 2 Un 14
Boca Royale Un 12 Ph 2
Boca Royale Un 13
Boca Royale Un 16
Boca Royaleenglewood Golf Vill
Broadway Terrace
Brucewood Bayou
Clintwood Acres
Creek Lane Sub
Dalelake Estates
Deer Creek Estates
Deercreek Park
East Englewood
Englewood
Englewood Gardens
Englewood Golf Villas 11
Englewood Homeacres 1st Add
Englewood Isles
Englewood Isles Sub
Englewood Of
Englewood Park Amd Of
Englewood Pines
Englewood Shores
Florida Tropical Homesites Li
Foxwood
Galleons Reach
Galleons Reach Corr
Gasparilla Ph 1
Gulfridge Th Pt
H A Ainger
Hebblewhite Court
Heritage Creek
High Point Estate Ii
Holiday Shores
Homeacres Lemon Bay Sec
Lamps 1st Add
Lamps Add 01
Lemon Bay Estates
Lemon Bay Estates 01
Lemon Bay Park
Lemon Bay Park 1st Add
Longlake Estates
N Englewood Rep
No Subdivision
Not Applicable
Oak Forest Ph 1
Oak Forest Ph 2
Overbrook Gardens
Oxford Manor
Oxford Manor 3rd Add
Palm Grove In Englewood
Park Forest
Park Forest Ph 1
Park Forest Ph 4
Park Forest Ph 5
Park Forest Ph 6a
Park Forest Ph 6c
Piccadilly Ests
Pine Lake Dev
Point Pines
Port Charlotte Plaza Sec 07
Prospect Park Sub Of Blk 15
Prospect Park Sub Of Blk 5
Punta Nova 1st Add
Riverside
Rock Creek Park
Rock Creek Park 2nd Add
Rock Creek Park 3rd Add
S J Chadwicks
South Wind Harbor
Spanish Wells
Stillwater
Tyler Darling Add 01



