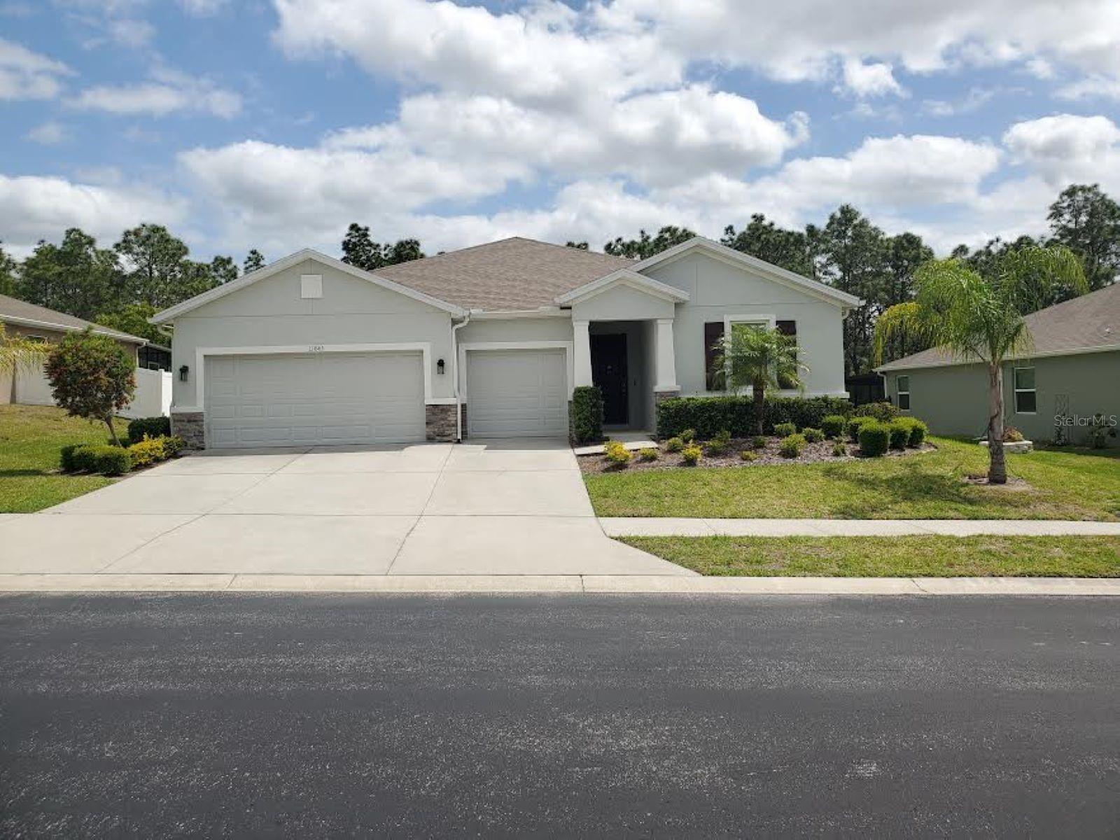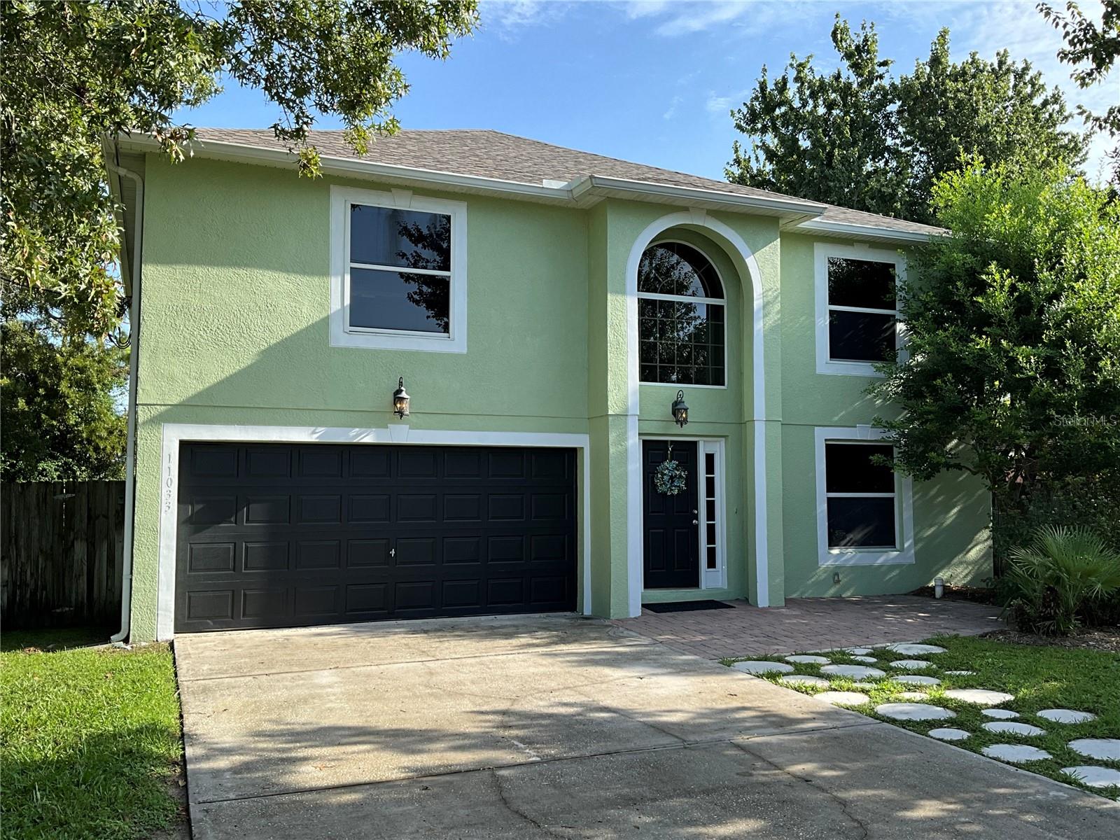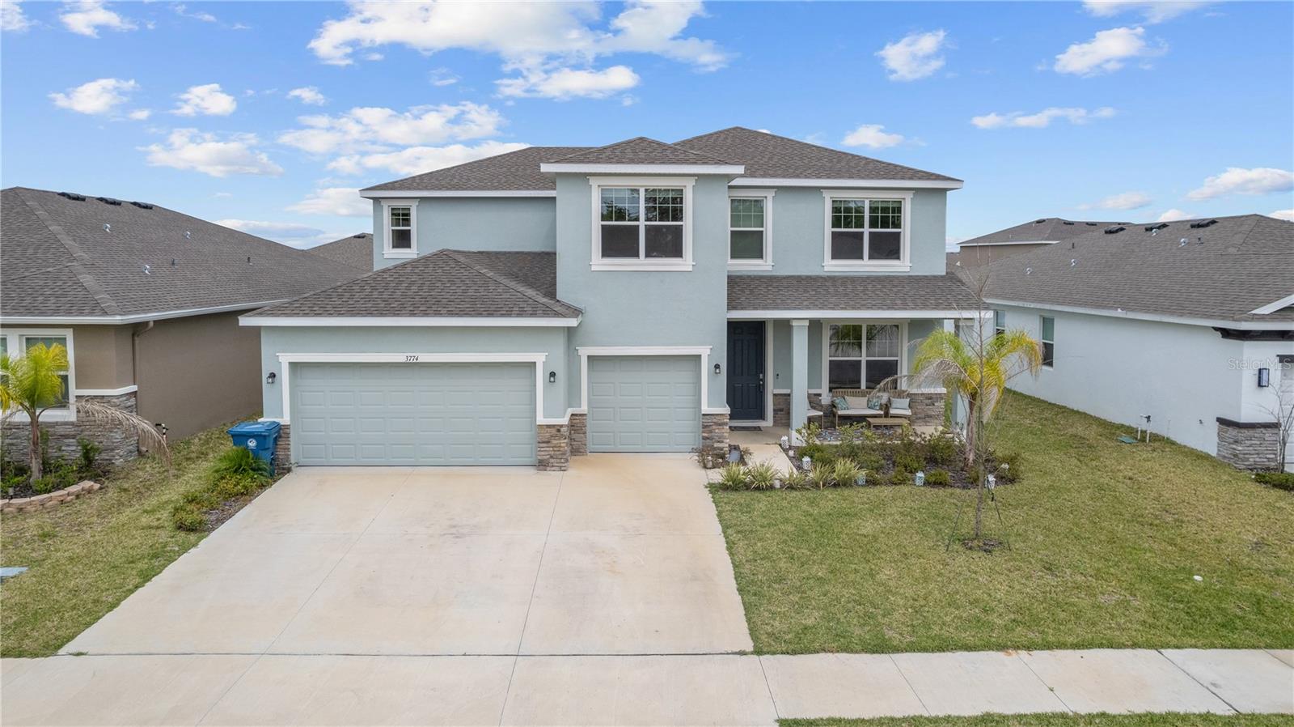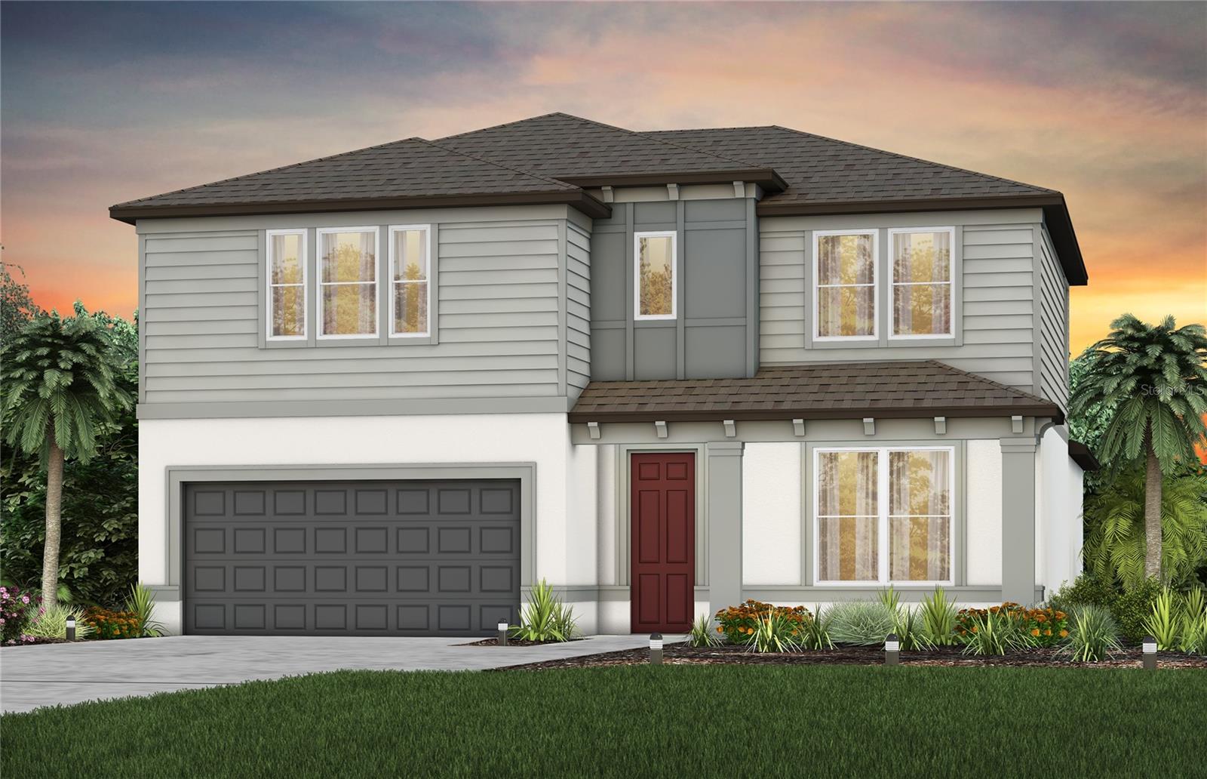Submit an Offer Now!
14132 Bensbrook Drive, Spring Hill, FL 34609
Property Photos

Priced at Only: $389,000
For more Information Call:
(352) 279-4408
Address: 14132 Bensbrook Drive, Spring Hill, FL 34609
Property Location and Similar Properties
- MLS#: 2241452 ( Single Family )
- Street Address: 14132 Bensbrook Drive
- Viewed: 12
- Price: $389,000
- Price sqft: $163
- Waterfront: No
- Year Built: 2006
- Bldg sqft: 2383
- Bedrooms: 4
- Total Baths: 3
- Full Baths: 3
- Garage / Parking Spaces: 3
- Days On Market: 17
- Additional Information
- Geolocation: 28.4974 / -82.4993
- County: HERNANDO
- City: Spring Hill
- Zipcode: 34609
- Subdivision: Sterling Hill Ph1b
- Elementary School: Pine Grove
- Middle School: West Hernando
- High School: Central
- Provided by: Homan Realty Group Inc
- Contact: Shawnia Meuser
- (352) 600-6150

- DMCA Notice
-
DescriptionRarely can you find spaciousness combined with feelings of rustic yet modern homesteading and upgrades with character such as you find here at this gorgeous home. Peace of mind is granted with the BRAND NEW ROOF, completed 10/24 and AIR CONDITIONER 2020! As you enter through glass inlay double doors, you're stepping into a warm, welcoming ambiance where you'll host friends and family for years to come. Guests won't want to leave this home where love has been poured into by its current family. From the unique light fixture in the separate dining room to the barn wood accent wall in the STUDY as well as on the breakfast bar. PLANTATION SHUTTERS dress each and every window, luxurious laminate floors cover every step you'll take! Gather round the kitchen and admire the upgraded cabinetry, the newer stainless steel appliances including a DOUBLE OVEN and the walk in pantry!The primary bedroom is a retreat in itself, with a soaking tub, large shower, and separate powder room, a shiplap accent wall adorning the double vanities along with a large walk in closet and additional companion's closet.Speaking of closets, there are ELEVEN CLOSETS in this home! From bedroom closets to linen closets to coat closets, the storage in this home is spectacular! WIth a double split floor plan, there is ample space for privacy while then coming back together later on the pavered lanai and large back yard which faces PRESERVE land. If you're a nature lover, you'll adore the visiting birds and wildlife you'll soon be getting. There's truly nothing left for you to do in this lovely home but move in and start loving life!Located in the gated community of Amersham in Sterling Hill, enjoy the security and the fun you'll have with TWO resort style community pools, sand volleyball courts, tennis courts, basketball courts, TWO clubhouses, pool room, TWO gyms, a DOG PARK, walking trails, TWO playgrounds, storage parking and more!
Payment Calculator
- Principal & Interest -
- Property Tax $
- Home Insurance $
- HOA Fees $
- Monthly -
Features
Building and Construction
- Absolute Longitude: 82.499263
- Approx Sqft Under Roof: 3185.00
- Construction: Foundation - Slab, Stucco
- Flooring: Laminate Wood
- New Construction: No
- Paved Road: Yes
- Roof: Shingle
- Sqft Source: Tax Roll
Property Information
- Property Group Id: 19990816212109142258000000
Land Information
- Acreage Info: Up to 1/4 Acre
- Additional Acreage: No
- Lot Sqft: 7975.00
- Lot: 37
- Subdiv Num: 3601
School Information
- Elementary School: Pine Grove
- High School: Central
- Middle School: West Hernando
- Schools School Year From: 2023
- Schools School Year To: 2024
Garage and Parking
- Garage Parking: Attached
Eco-Communities
- Greenbelt: No
- Water: HCUD
Utilities
- Carport: None
- Cooling: Central Electric
- Fireplace: No
- Heat: Heat Pump
- Sewer: Sewer - HCUD
- Utilities: Cable Available, Electric Available, High Speed Internet Available
Finance and Tax Information
- Homestead: Yes
- Home Owners Association Fees: 125.00
- Home Owners Association Schedule: Annual
- Home Owners Association: Yes
- Tax Year: 2023
- Terms Available: Cash, Conventional, FHA
Mobile Home Features
- Mobilemanufactured Type: N/A
Other Features
- Block: 38
- Current Zoning: PDP
- Equipment And Applicances: Ceiling Fan(s), Dishwasher, Disposal, Garage Door Opener(s), Microwave, Oven/Range-Electric, Refrigerator
- Exclusions Y/N/Unknown: No
- Legal Description: STERLING HILL PHASE 1B BLK 38 LOT 37
- Section: 10
- Sinkhole Report: Report Available
- Sinkhole: Yes
- Split Plan: Yes
- Style: Ranch
- The Range: 18
- Views: 12
Similar Properties
Nearby Subdivisions
Anderson Snow Estates
Avalon West
Avalon West Ph 1
Avalon West Phase 1 Lot 98
B S Sub In S 34 Rec
B - S Sub In S 3/4 Unrec
Barony Woods Ph 1
Barony Woods Ph 3
Barony Woods Phase 1
Barrington At Sterling Hill
Barrington Sterling
Barringtonsterling Hill
Barringtonsterling Hill Un 1
Barringtonsterling Hill Un 2
Brightstone
Brookview Villas
Caldera
Crown Pointe
East Linden Est Un 4
East Linden Estate
Not On List
Oaks (the) Unit 4
Oaks The
Padrons West Linden Estates
Park Ridge Villas
Pine Bluff
Pine Bluff Lot 10
Pine Bluff Lot 11
Pine Bluff Lot 12
Pine Bluff Lot 13
Plantation Estates
Preston Hollow
Pristine Place Ph 1
Pristine Place Ph 2
Pristine Place Ph 3
Pristine Place Ph 4
Pristine Place Ph 6
Pristine Place Phase 1
Pristine Place Phase 2
Pristine Place Phase 3
Pristine Place Phase 6
Rainbow Woods
Sand Ridge
Sand Ridge Ph 1
Sand Ridge Ph 2
Silverthorn Ph 1
Silverthorn Ph 2a
Silverthorn Ph 2b
Silverthorn Ph 3
Silverthorn Ph 4 Sterling Run
Spring Hill
Spring Hill 2nd Replat Of
Spring Hill Commons
Spring Hill Unit 1
Spring Hill Unit 10
Spring Hill Unit 11
Spring Hill Unit 12
Spring Hill Unit 13
Spring Hill Unit 14
Spring Hill Unit 15
Spring Hill Unit 16
Spring Hill Unit 18
Spring Hill Unit 18 Repl 2
Spring Hill Unit 20
Spring Hill Unit 24
Spring Hill Unit 6
Spring Hill Unit 8
Spring Hill Unit 9
Sterling Hill
Sterling Hill Ph
Sterling Hill Ph 1a
Sterling Hill Ph 1b
Sterling Hill Ph 2b
Sterling Hill Ph 3
Sterling Hill Ph1a
Sterling Hill Ph1b
Sterling Hill Ph2b
Sterling Hill Ph3
Sterling Hills Ph3 Un1
Sunhill
Sunset Landing
Sunset Lndg
The Isle Of Avalon
The Oaks
Tract I Being In The South 12
Verano Ph 1
Village Van Gogh
Villages At Avalon 3b2
Villages At Avalon 3b3
Villages At Avalon Ph 1
Villages At Avalon Ph 2b East
Villages At Avalon Ph 2b West
Villages Of Avalon
Villages Of Avalon Ph 3b1
Villagesavalon Ph 3b1
Villagesavalon Ph Iv
Wellington At Seven Hills Ph 2
Wellington At Seven Hills Ph 3
Wellington At Seven Hills Ph 4
Wellington At Seven Hills Ph 7
Wellington At Seven Hills Ph 8
Wellington At Seven Hills Ph 9
Wellington At Seven Hills Ph10
Wellington At Seven Hills Ph11
Wellington At Seven Hills Ph4
Wellington At Seven Hills Ph5a
Wellington At Seven Hills Ph5c
Wellington At Seven Hills Ph5d
Wellington At Seven Hills Ph6
Wellington At Seven Hills Ph7
Wellington At Seven Hills Ph8
Wellington At Seven Hills Ph9
Whiting Estates






































































