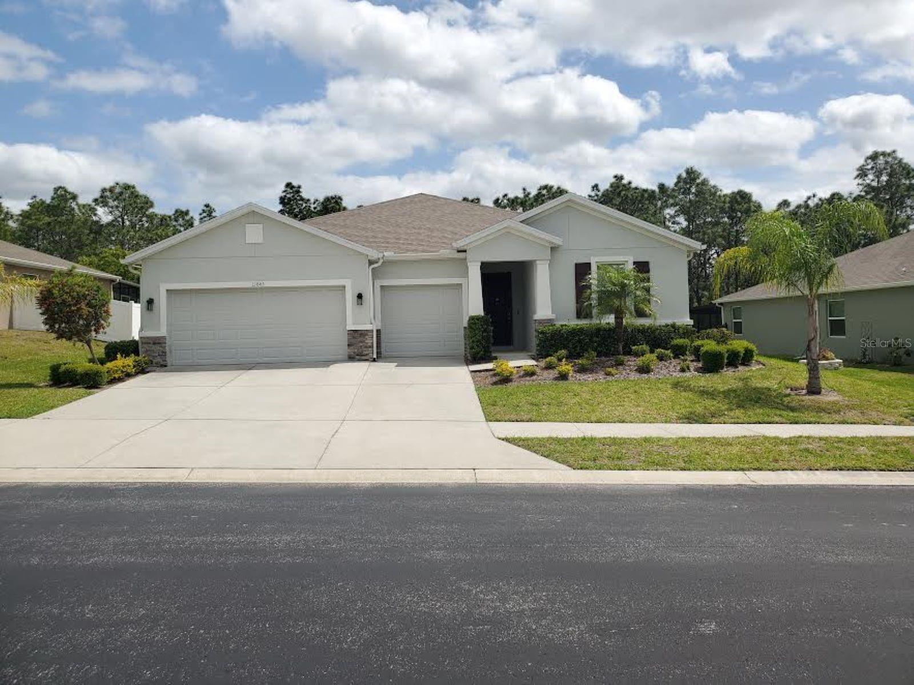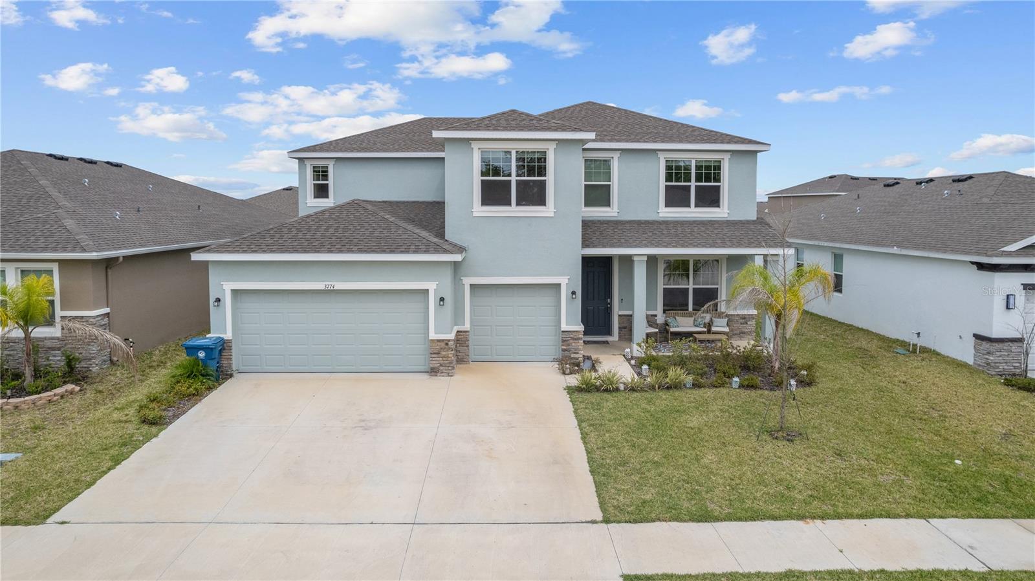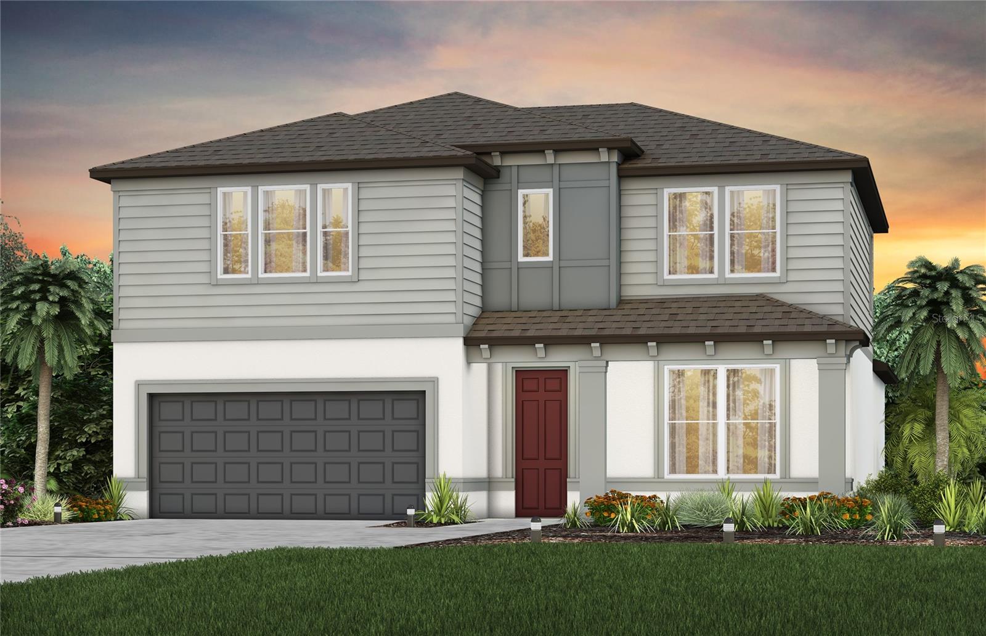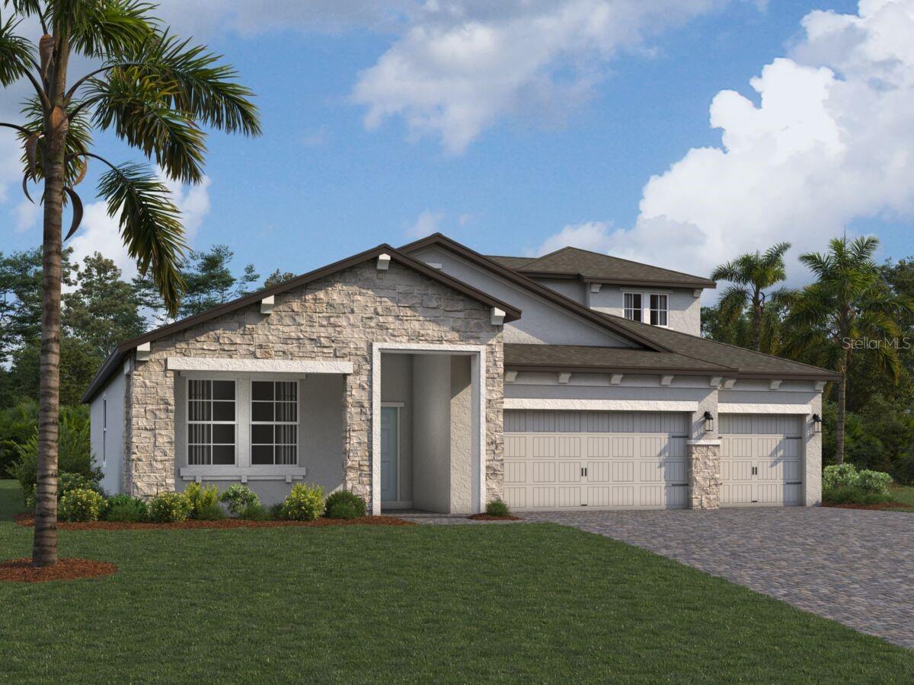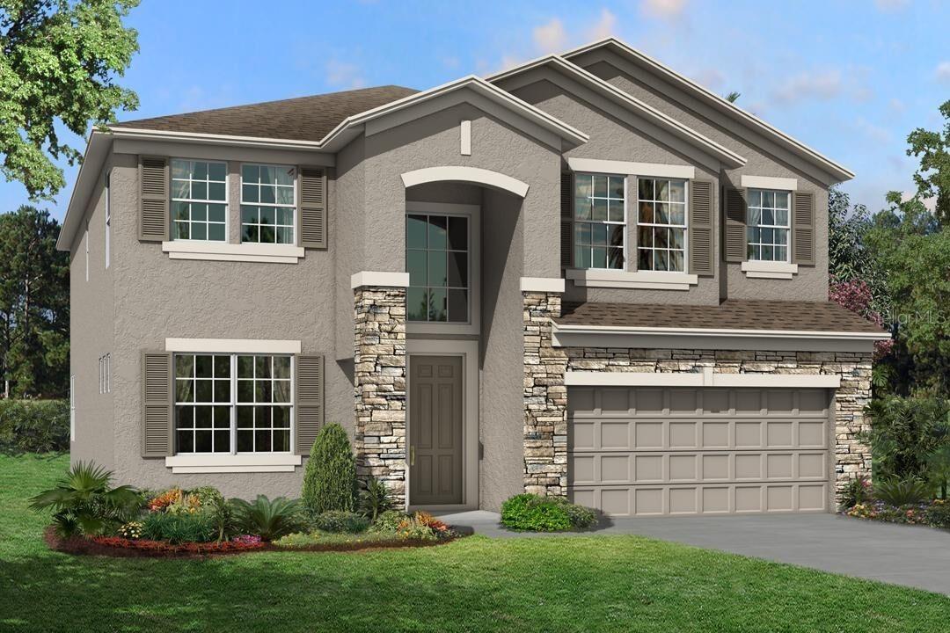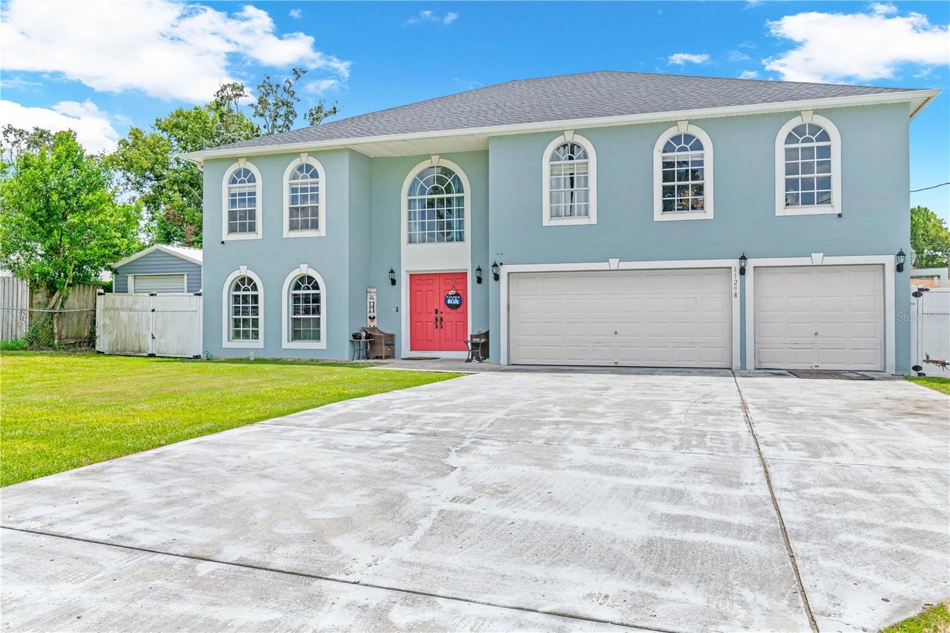Submit an Offer Now!
6057 Boatwrite Road, Brooksville, FL 34609
Property Photos

Priced at Only: $469,000
For more Information Call:
(352) 279-4408
Address: 6057 Boatwrite Road, Brooksville, FL 34609
Property Location and Similar Properties
- MLS#: 2241598 ( Single Family )
- Street Address: 6057 Boatwrite Road
- Viewed: 1
- Price: $469,000
- Price sqft: $169
- Waterfront: No
- Year Built: 1988
- Bldg sqft: 2770
- Bedrooms: 4
- Total Baths: 4
- Full Baths: 4
- Garage / Parking Spaces: 1
- Days On Market: 10
- Acreage: 1.25 acres
- Additional Information
- Geolocation: 28.5163 / -82.4844
- County: HERNANDO
- City: Brooksville
- Zipcode: 34609
- Subdivision: Hernando Highlands Unrec
- Elementary School: Pine Grove
- Middle School: West Hernando
- High School: Hernando
- Provided by: BAM Realty Advisors
- Contact: Roy Barnhart
- (727) 378-8585

- DMCA Notice
-
DescriptionWelcome to your private oasis in the prestigious Hernando Highlands community of Brooksville, Florida! Nestled on a serene and fully fenced 1.25 acre lot, this versatile pool home offers the perfect blend of country living and modern convenience. A long driveway welcomes you with ample parking space, leading you to a home filled with charming features and thoughtful updates. Inside the main residence, enjoy a desirable split floor plan designed for comfort and privacy. The inviting living and dining room combo is perfect for entertaining, while the updated kitchen boasts elegant granite countertops, ideal for culinary enthusiasts. The home features three full updated bathrooms and an inside utility room for added convenience. The expansive master suite is a true retreat, complete with a reflection area, Jacuzzi tub, and custom walk in closet. Take advantage of the enclosed front porch entry and the impressive 35x12 rear patio perfect for relaxing and enjoying the tranquil surroundings. A highlight of this property is the detached screen enclosed pool and cabana. This versatile cabana features one bedroom, one full bathroom, and a flex area that can be transformed into a game room, home theater, or a space for your home business. With the potential to become an Additional Dwelling Unit (ADU), the cabana could serve various needs, subject to county approval. Additional storage and space are available in the detached utility area, featuring a 1 car garage door for securing your vehicle and recreational toys. Please note that while the lights and switches in the primary bathroom are currently inoperable, the home is being sold as is, offering you a chance to customize it to your liking. Enjoy the peace and tranquility of country living with the benefit of proximity to SR 50's shopping, dining, and the convenience to the 589 Suncoast Parkway for a quick commute to Tampa/St. Pete. Experience the best of both worlds in this distinctive property your dream country home awaits!
Payment Calculator
- Principal & Interest -
- Property Tax $
- Home Insurance $
- HOA Fees $
- Monthly -
Features
Bedrooms / Bathrooms
- Master Bedroom / Bath: Dual Sinks, Jetted Tub, Master on Main, Separate Tub/Shower, Walk-in Closet(s)
Building and Construction
- Absolute Longitude: 82.484391
- Approx Sqft Under Roof: 2928.00
- Construction: Concrete Block, Stucco
- Exterior Features: Door-French, Front Porch, Gutters/Downspouts, Patio-Open, Shed/Utility Building, Workshop
- Fence: Wire
- Flooring: Carpet, Ceramic Tile, Vinyl
- New Construction: No
- Paved Road: No
- Roof: Asphalt, Shingle
- Sqft Source: Tax Roll
Property Information
- Property Group Id: 19990816212109142258000000
Land Information
- Acreage Info: Over 1 to 2 Acres
- Additional Acreage: No
- Lot Description: Acreage, Flat
- Lot Sqft: 54450.00
- Lot: 51
- Subdiv Num: 2400
School Information
- Elementary School: Pine Grove
- High School: Hernando
- Middle School: West Hernando
- Schools School Year From: 2024
- Schools School Year To: 2025
Garage and Parking
- Garage Parking: Covered Parking, Detached, Drive-Concrete, Parking Pad
Eco-Communities
- Energy Features: Heat Recovery Unit
- Greenbelt: No
- Pool / Spa Features: Cabana, Gunite, Screen Enclosed
- Water: Well
Utilities
- Carport: None
- Cooling: Central Electric, Wall/Window
- Electric: 220 Volts
- Fireplace: No
- Heat: Central Electric
- Road Type: Limerock
- Sewer: Septic - Private
- Utilities: Cable Available
Finance and Tax Information
- Homestead: No
- Home Owners Association: No
- Tax Year: 2024
- Terms Available: Cash, Conventional
Mobile Home Features
- Mobilemanufactured Type: N/A
Other Features
- Block: 0000
- Current Zoning: R1A
- Equipment And Applicances: Ceiling Fan(s), Dishwasher, Jetted Tub, Microwave, Smoke Detector(s)
- Exclusions Y/N/Unknown: Unknown
- Interior Features: Blinds, Breakfast Bar, Counters-Stone, Walk-in Closet(s), Window Treatment(s)
- Legal Description: HERNANDO HIGHLANDSN1/2 OF E1/2 OF TR 51
- Sinkhole Report: Unknown
- Sinkhole: Unknown
- Split Plan: Yes
- Style: Ranch
- The Range: 18
Similar Properties


















































































