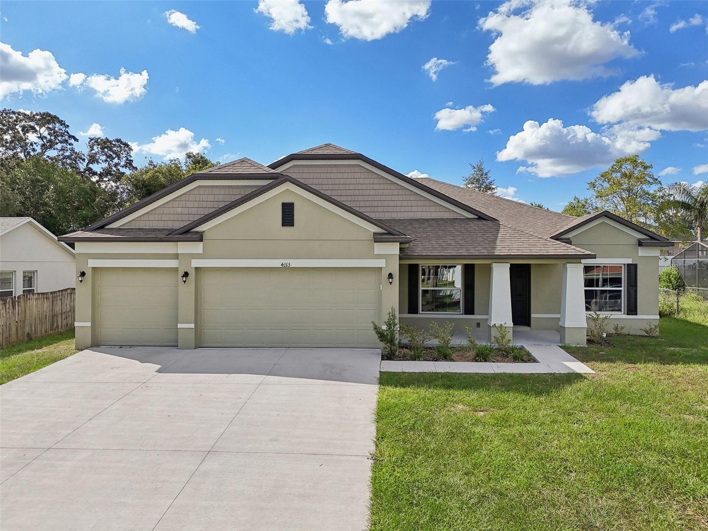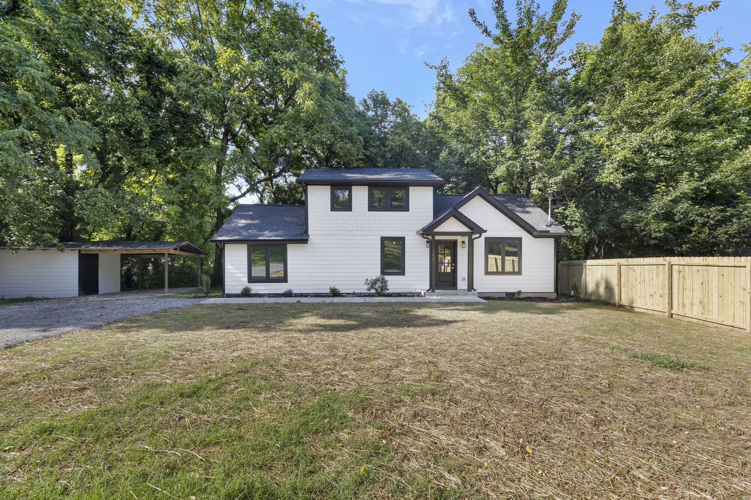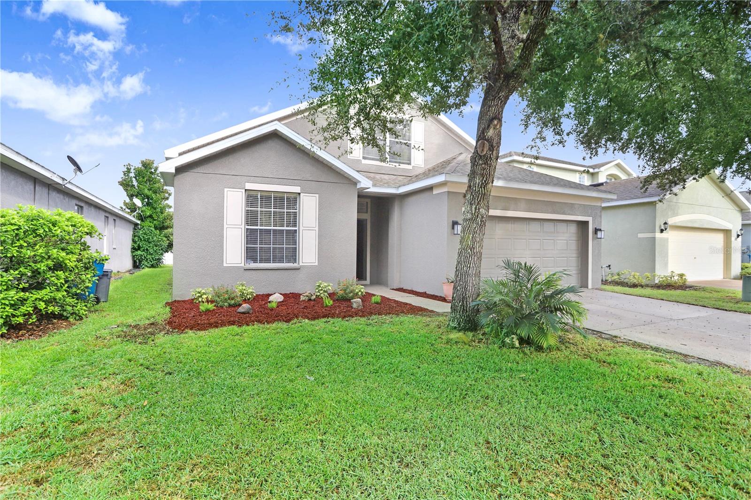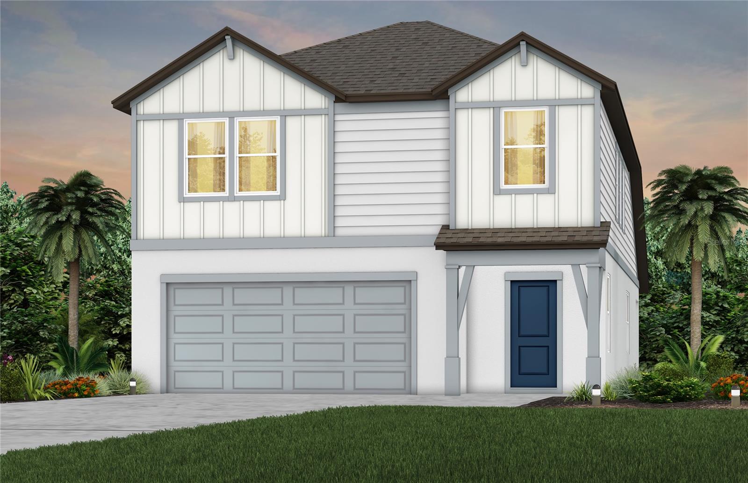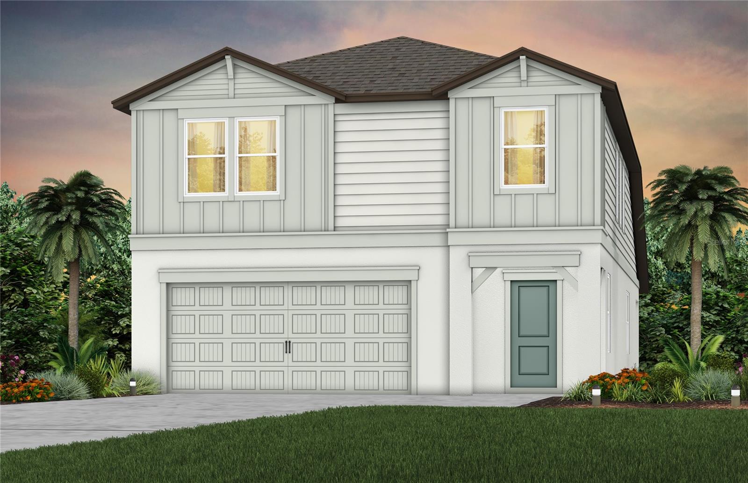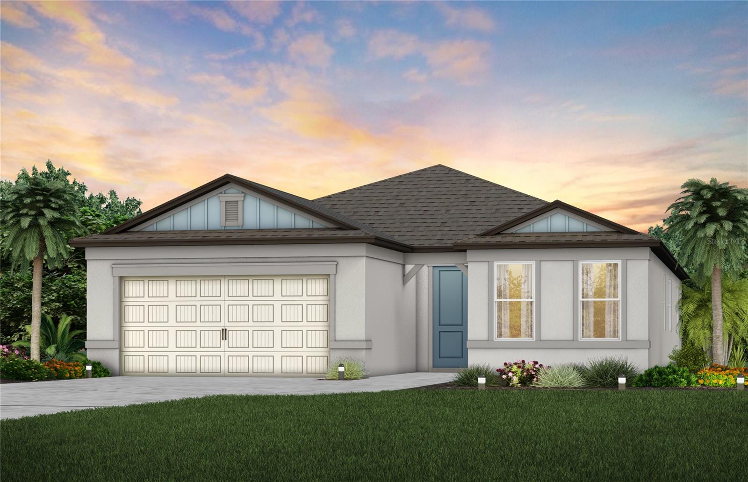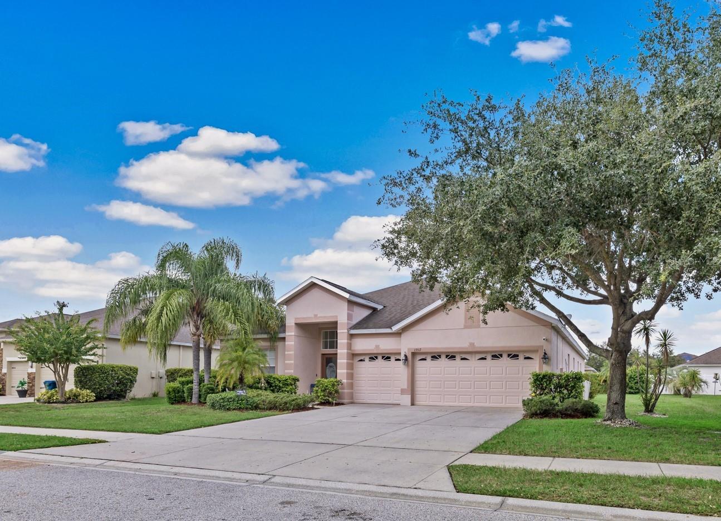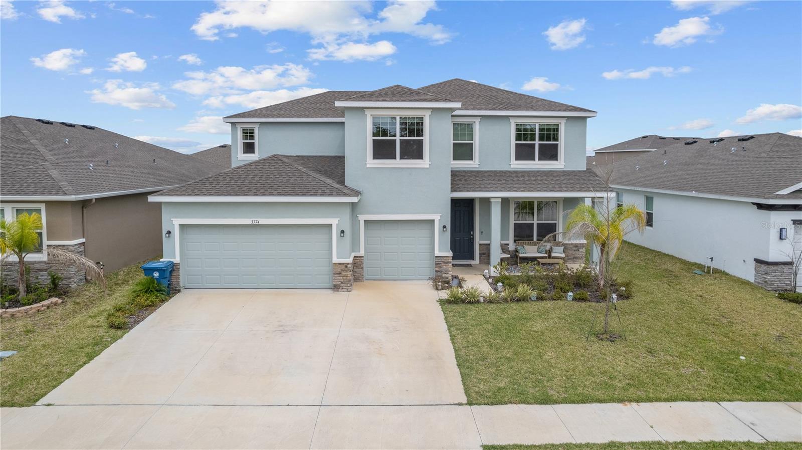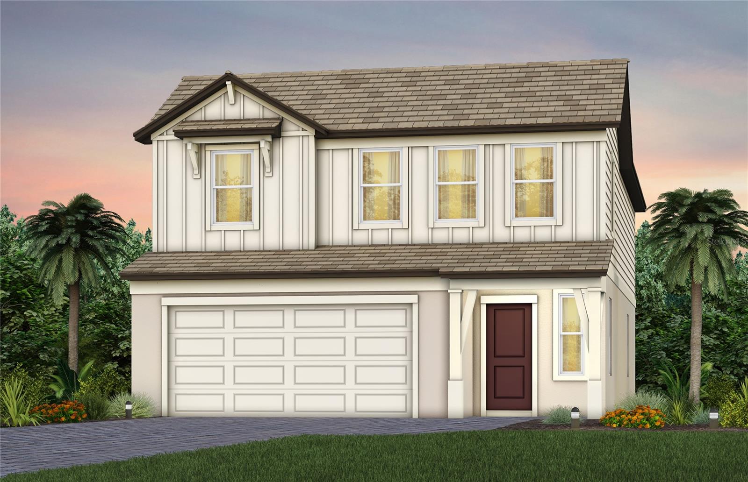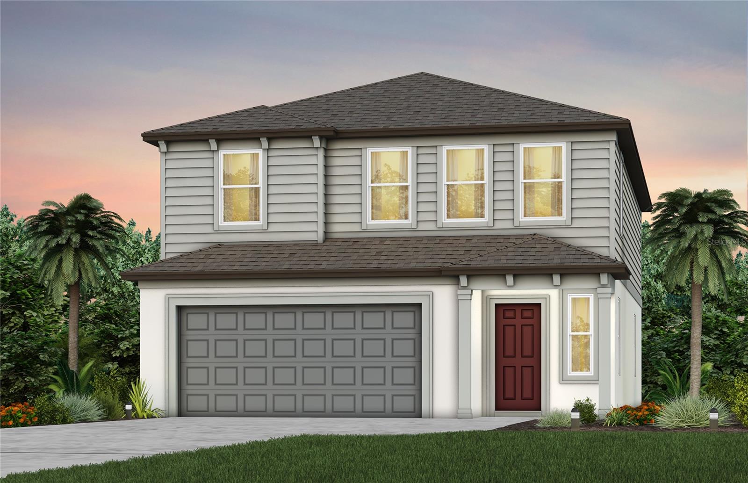Submit an Offer Now!
12793 Coronado Drive, Spring Hill, FL 34609
Property Photos

Priced at Only: $399,900
For more Information Call:
(352) 279-4408
Address: 12793 Coronado Drive, Spring Hill, FL 34609
Property Location and Similar Properties
- MLS#: 2250002 ( Residential )
- Street Address: 12793 Coronado Drive
- Viewed: 2
- Price: $399,900
- Price sqft: $172
- Waterfront: No
- Year Built: 2006
- Bldg sqft: 2327
- Bedrooms: 3
- Total Baths: 2
- Full Baths: 2
- Garage / Parking Spaces: 2
- Acreage: 1.00 acres
- Additional Information
- Geolocation: 28 / -83
- County: HERNANDO
- City: Spring Hill
- Zipcode: 34609
- Subdivision: Spring Hill Unit 10
- Elementary School: JD Floyd
- Middle School: Powell
- High School: Springstead
- Provided by: REMAX Marketing Specialists

- DMCA Notice
-
DescriptionExtremely well kept and cared for this beautiful epac 2006 custom built 3 bedroom, 2 full bath, 2 car garage home on a sprawling 1/2 acre lot is now available! Great curb appeal larger driveway pillared front entry, stone accented base and tiled entry. Features and upgrades include beautiful custom tiled flooring in the dining, living and family rooms which feature a custom wood trimmed edging. Custom architectural features throughout, arched pillars, bullnosed rounded corners, trayed dining room ceiling and custom built two tiered primary suit moldings. Huge oversized kitchen features custom inlayed tile flooring, lots of granite countertop workspace, matching kitchen isle, custom oak kitchen cabinetry storage, huge pantry, large eat in kitchen area, recessed lighting and is the perfect size for family functions and entertaining. Kitchen open to the expansive family room with lots of widows and recessed lighting. Larger master suite boasts beautiful wood laminate flooring, custom built two tiered primary suit moldings, sliding glass doors to the lanai, beautiful arched en suite entry, tiled flooring and his and hers walk in closets. Luxurious en suite primary bath features beautiful custom tiled flooring, inlayed tub surround, glass doored fully tiled shower, custom oak cabinetry, granite tops and double vanity sinks. Larger 2nd and 3rd bedrooms feature wood laminate flooring, built in closets and ceiling fans. All have access to the full sized 2nd bath, same matching oak cabinets, granite countertops, linen closet and a tiled tub / shower combination. Primary suite, living room and kitchen offers easy access to the custom built (under roof) glassed and screened in lanai, custom tiled floors, custom ordered shades, ceiling fan and vinyl ceilings. Spacious 1/2 acre lot, irrigation well and plenty of room for backyard fun. Newer roof 07/08/22 and a/c 4/07/21, no hoa or cdd's! Rv and boat parking ok! Close to shopping, banking, restaurants, medical centers and the new tampa general hospital location. Also, close to the ymca which offers an olympic sized heated pool renovated gym and plenty of youth and adult clubs and activities. Great area of nicer homes. Great school district with access to spring hill's top magnet schools. Schedule your showing today!
Payment Calculator
- Principal & Interest -
- Property Tax $
- Home Insurance $
- HOA Fees $
- Monthly -
Features
Building and Construction
- Flooring: Laminate, Tile
- Roof: Shingle
Land Information
- Lot Features: Sprinklers In Front, Sprinklers In Rear
School Information
- High School: Springstead
- Middle School: Powell
- School Elementary: JD Floyd
Garage and Parking
- Parking Features: Additional Parking, Attached, Garage, Garage Door Opener
Eco-Communities
- Water Source: Public
Utilities
- Cooling: Central Air, Electric
- Heating: Central, Electric, Heat Pump
- Sewer: Septic Tank
- Utilities: Cable Available, Electricity Connected, Water Connected
Finance and Tax Information
- Tax Year: 2023
Other Features
- Appliances: Dishwasher, Dryer, Electric Range, Electric Water Heater, Microwave, Washer
- Interior Features: Breakfast Bar, Breakfast Nook, Built-in Features, Ceiling Fan(s), Double Vanity, Eat-in Kitchen, Entrance Foyer, His and Hers Closets, Open Floorplan, Pantry, Primary Bathroom -Tub with Separate Shower, Walk-In Closet(s), Split Plan
- Legal Description: SPRING HILL UNIT 10 BLK 664 LOT 12
- Levels: One
- Zoning Code: PDP
Similar Properties
Nearby Subdivisions
5150
Anderson Snow Estates
Avalon
Avalon West
Avalon West Ph 1
Avalon West Phase 1 Lot 98
B S Sub In S 34 Rec
B - S Sub In S 3/4 Unrec
Barony Woods Ph 1
Barony Woods Ph 3
Barony Woods Phase 1
Barony Woods Phase 3
Barrington At Sterling Hill
Barrington Sterling
Barringtonsterling Hill Un 1
Barringtonsterling Hill Un 2
Brightstone
Brookview Villas
Caldera
Crown Pointe
East Linden Est Un 4
East Linden Estate
Isles Of Avalon
Not On List
Oaks (the) Unit 4
Oaks The
Padrons West Linden Estates
Park Ridge Villas
Pine Bluff
Pine Bluff Lot 10
Pine Bluff Lot 11
Pine Bluff Lot 12
Pine Bluff Lot 13
Plantation Estates
Preston Hollow
Pristine Place Ph 1
Pristine Place Ph 2
Pristine Place Ph 3
Pristine Place Ph 4
Pristine Place Ph 6
Pristine Place Phase 1
Pristine Place Phase 2
Pristine Place Phase 3
Pristine Place Phase 6
Rainbow Woods
Sand Ridge
Sand Ridge Ph 1
Sand Ridge Ph 2
Silverthorn Ph 1
Silverthorn Ph 2a
Silverthorn Ph 2b
Silverthorn Ph 3
Silverthorn Ph 4 Sterling Run
Spring Hill
Spring Hill 2nd Replat Of
Spring Hill Commons
Spring Hill Unit 1
Spring Hill Unit 10
Spring Hill Unit 11
Spring Hill Unit 12
Spring Hill Unit 13
Spring Hill Unit 14
Spring Hill Unit 15
Spring Hill Unit 16
Spring Hill Unit 18
Spring Hill Unit 18 Repl 2
Spring Hill Unit 20
Spring Hill Unit 24
Spring Hill Unit 6
Spring Hill Unit 9
Sterling Hill
Sterling Hill Ph
Sterling Hill Ph 1a
Sterling Hill Ph 1b
Sterling Hill Ph 2a
Sterling Hill Ph 2b
Sterling Hill Ph 3
Sterling Hill Ph1a
Sterling Hill Ph1b
Sterling Hill Ph2b
Sterling Hill Ph3
Sterling Hills Ph3 Un1
Sunhill
Sunset Lndg
The Oaks
Tract I Being In The South 12
Verano Ph 1
Village Van Gogh
Villages At Avalon 3b2
Villages At Avalon 3b3
Villages At Avalon Ph 1
Villages At Avalon Ph 2b East
Villages At Avalon Ph 2b West
Villages Of Avalon
Villages Of Avalon Ph 3b1
Villagesavalon Ph 3b1
Villagesavalon Ph Iv
Wellington At Seven Hills Ph 2
Wellington At Seven Hills Ph 3
Wellington At Seven Hills Ph 4
Wellington At Seven Hills Ph 7
Wellington At Seven Hills Ph 8
Wellington At Seven Hills Ph 9
Wellington At Seven Hills Ph10
Wellington At Seven Hills Ph11
Wellington At Seven Hills Ph4
Wellington At Seven Hills Ph5a
Wellington At Seven Hills Ph5c
Wellington At Seven Hills Ph5d
Wellington At Seven Hills Ph6
Wellington At Seven Hills Ph8
Wellington At Seven Hills Ph9
Whiting Estates


























































