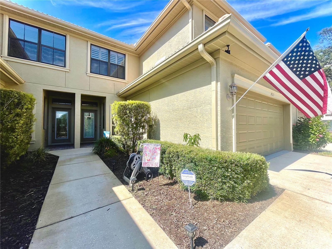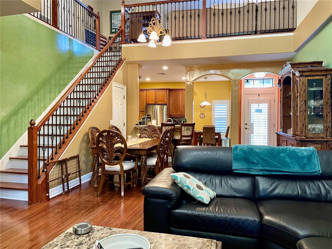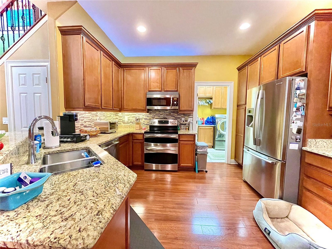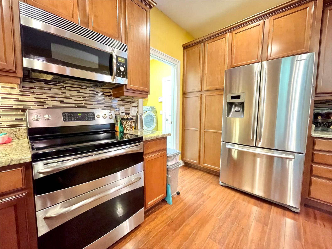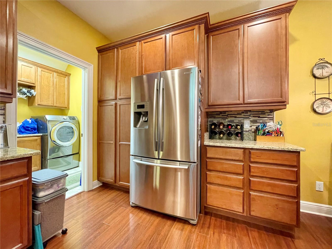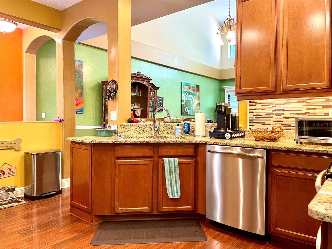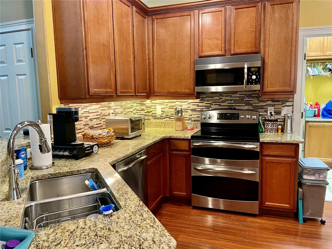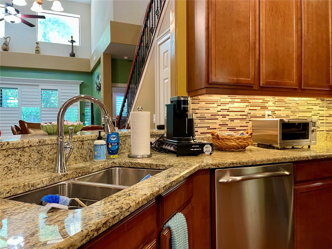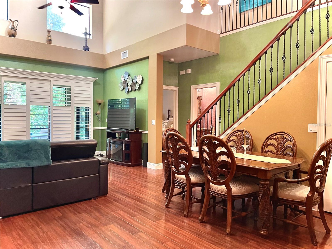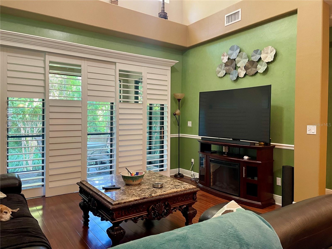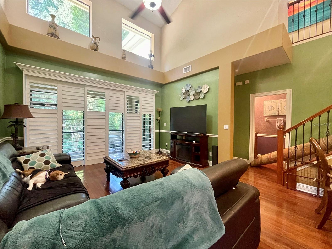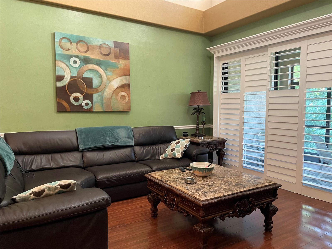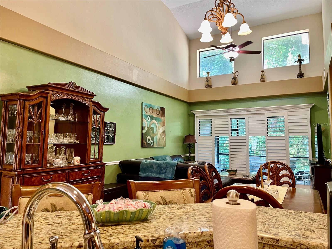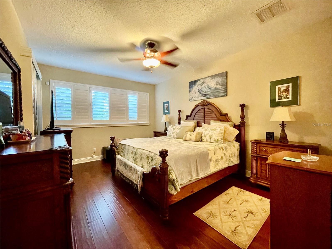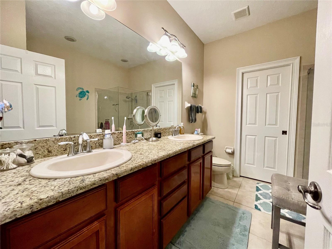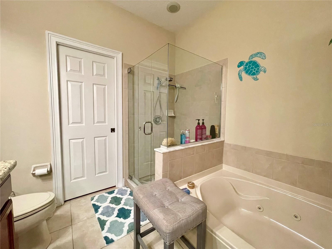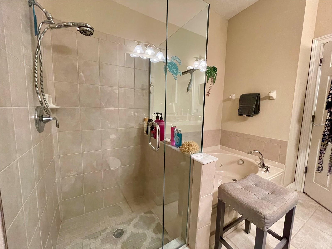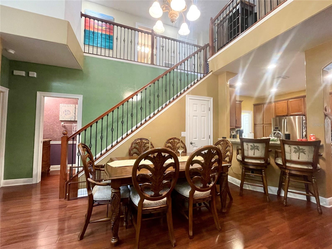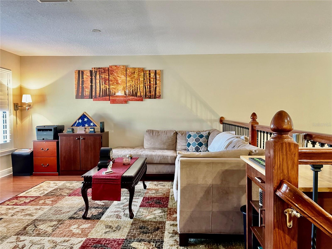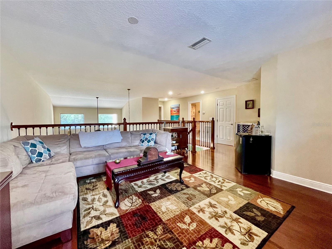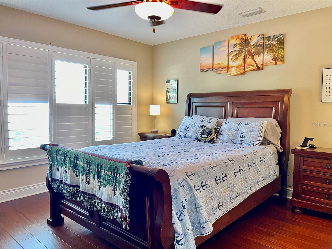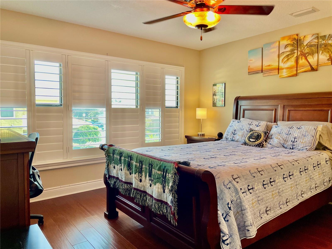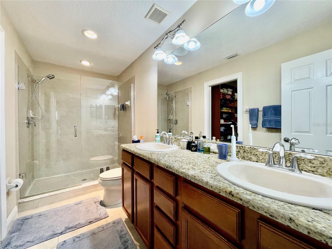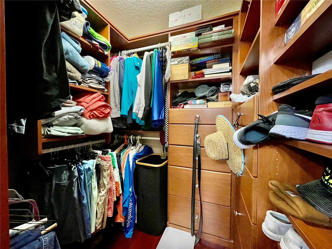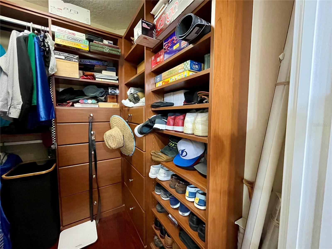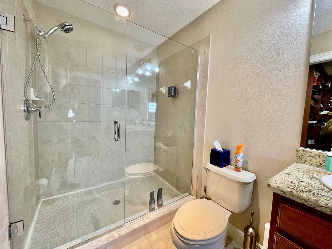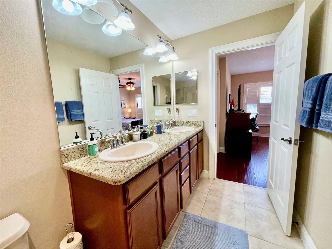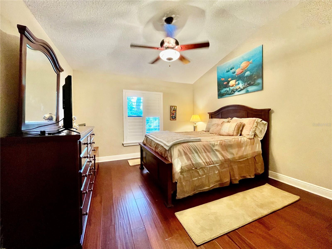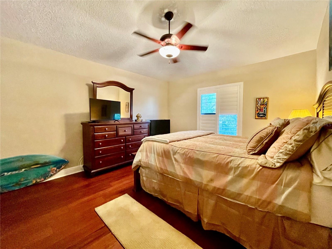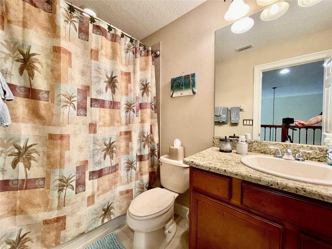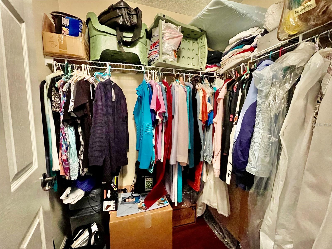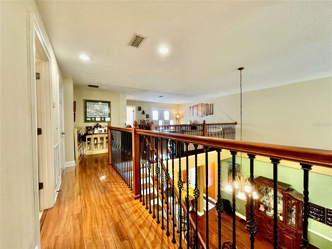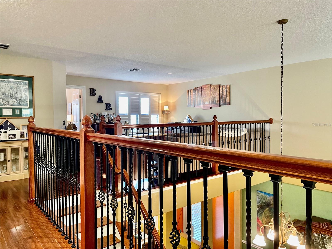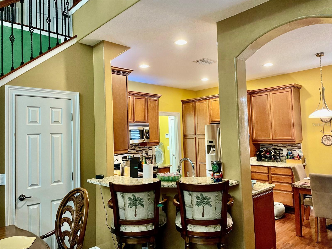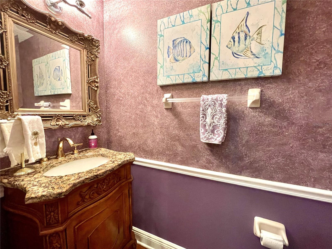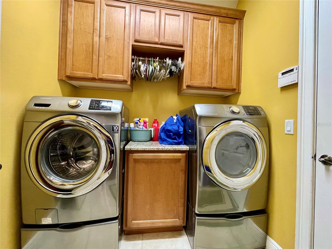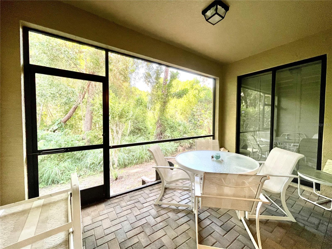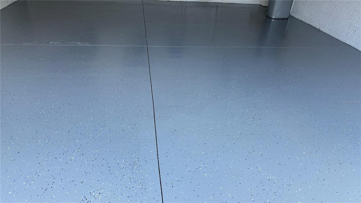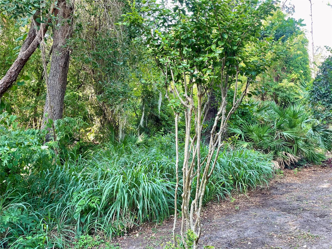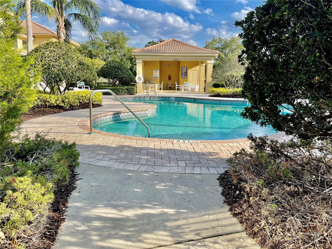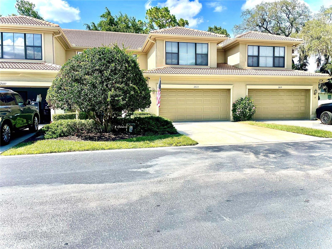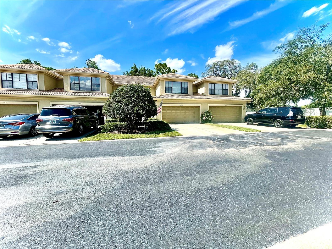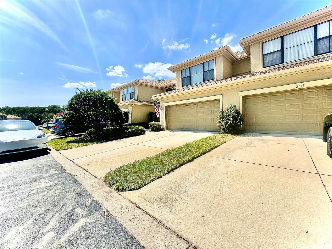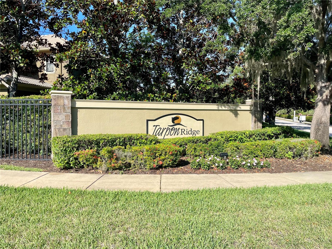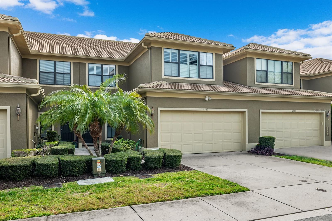Submit an Offer Now!
2613 Gloriosa Drive, PALM HARBOR, FL 34684
Property Photos
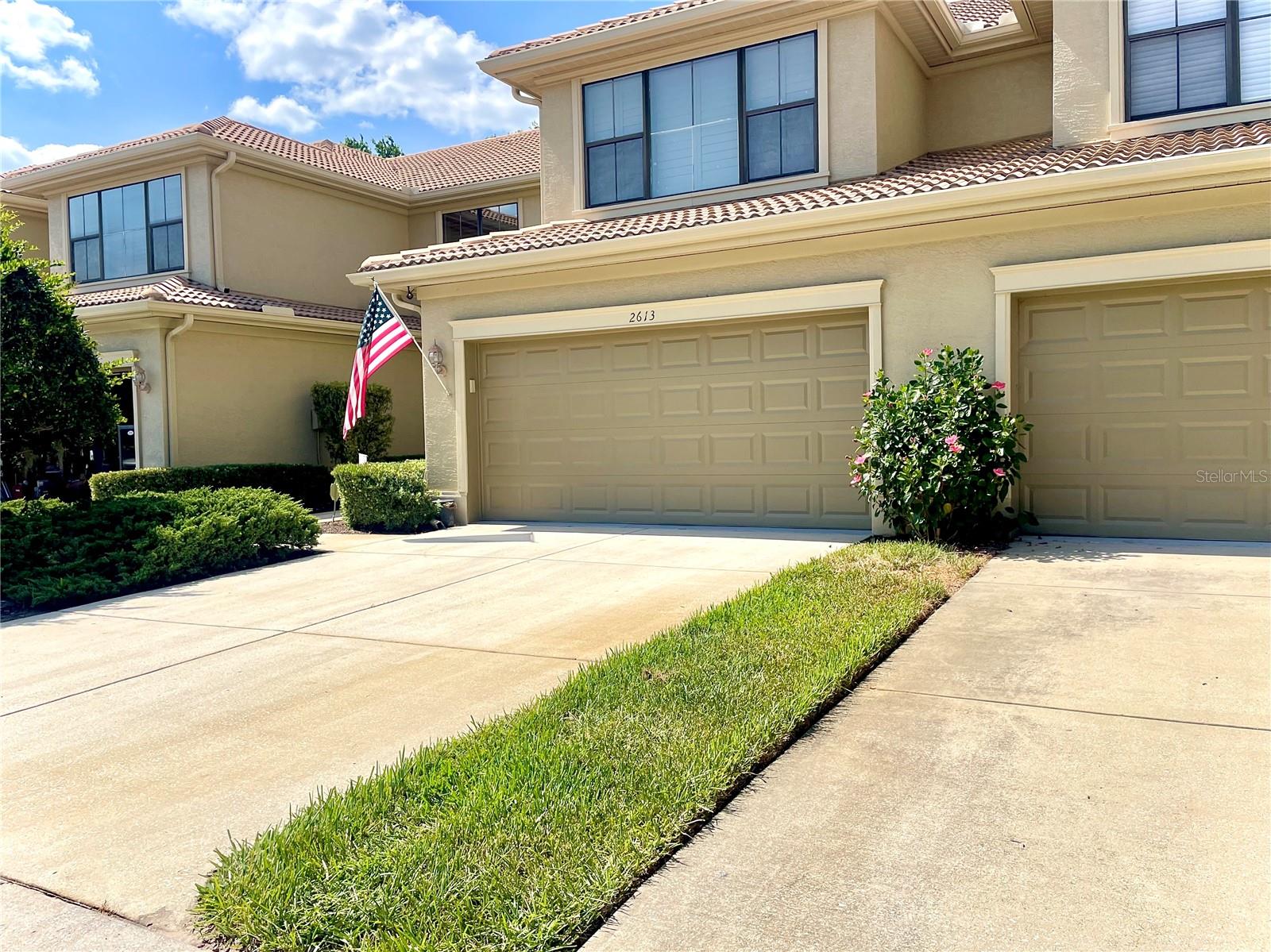
Priced at Only: $524,999
For more Information Call:
(352) 279-4408
Address: 2613 Gloriosa Drive, PALM HARBOR, FL 34684
Property Location and Similar Properties
- MLS#: U8245035 ( Residential )
- Street Address: 2613 Gloriosa Drive
- Viewed: 13
- Price: $524,999
- Price sqft: $237
- Waterfront: No
- Year Built: 2008
- Bldg sqft: 2215
- Bedrooms: 3
- Total Baths: 4
- Full Baths: 3
- 1/2 Baths: 1
- Garage / Parking Spaces: 2
- Days On Market: 134
- Additional Information
- Geolocation: 28.12 / -82.7378
- County: PINELLAS
- City: PALM HARBOR
- Zipcode: 34684
- Subdivision: Tarpon Ridge Twnhms
- Elementary School: Sutherland Elementary PN
- Middle School: Tarpon Springs Middle PN
- High School: Tarpon Springs High PN
- Provided by: CHARLES RUTENBERG REALTY INC
- Contact: Dylan Mayeux
- 727-538-9200
- DMCA Notice
-
DescriptionIntroducing an unparalleled luxury townhome exuding sophistication and charm. Step through the leaded glass doorway, adorned with custom shutters, into a haven boasting engineered hardwood flooring throughout. With 3 bedrooms (including 2 main suites) and 3.5 baths, this home epitomizes elegance at every turn. Ascend to the master bedroom suite, where two closets await, including a spacious California walk in. The living room, dining room, kitchen, and loft feature exquisite cherry hardwood floors, complemented by eighteen foot ceilings and a striking wrought iron and wood staircase. Enjoy the serenity of the screened in lanai, offering picturesque views of a wooded Green Belt. Indulge in the chef's dream kitchen, complete with upgraded high end appliances, stone countertops, and maple 42 inch cabinets. Retreat to the main bath in the first floor master bedroom, boasting raised vanities, a jetted tub, dual sinks, and a separate shower. With 2 master suites, 3 walk in closets (one in every room), upgraded cabinetry layouts, upgraded bathrooms, plantation shutters throughout, 2 car garage with fresh epoxy flooring and R 30 insulation, this home seamlessly combines luxury and functionality. Move in ready, this residence is the epitome of refined living.
Payment Calculator
- Principal & Interest -
- Property Tax $
- Home Insurance $
- HOA Fees $
- Monthly -
Features
Building and Construction
- Covered Spaces: 0.00
- Exterior Features: Lighting, Rain Gutters, Sidewalk, Sliding Doors
- Flooring: Hardwood
- Living Area: 2215.00
- Roof: Shingle
Land Information
- Lot Features: Conservation Area, Cul-De-Sac, Greenbelt, Sidewalk
School Information
- High School: Tarpon Springs High-PN
- Middle School: Tarpon Springs Middle-PN
- School Elementary: Sutherland Elementary-PN
Garage and Parking
- Garage Spaces: 2.00
- Open Parking Spaces: 0.00
Eco-Communities
- Water Source: Public
Utilities
- Carport Spaces: 0.00
- Cooling: Central Air
- Heating: Central
- Pets Allowed: Cats OK, Dogs OK, Number Limit, Size Limit
- Sewer: Public Sewer
- Utilities: BB/HS Internet Available, Cable Connected, Electricity Connected, Fire Hydrant, Sewer Connected, Street Lights, Water Connected
Amenities
- Association Amenities: Pool
Finance and Tax Information
- Home Owners Association Fee Includes: Common Area Taxes, Pool, Maintenance Structure, Maintenance Grounds
- Home Owners Association Fee: 320.00
- Insurance Expense: 0.00
- Net Operating Income: 0.00
- Other Expense: 0.00
- Tax Year: 2023
Other Features
- Appliances: Convection Oven, Cooktop, Dishwasher, Disposal, Electric Water Heater, Microwave, Range Hood, Refrigerator
- Association Name: Sentry Management, Lynn Stevenson
- Association Phone: 727-799-8982
- Country: US
- Interior Features: Cathedral Ceiling(s), Ceiling Fans(s), Eat-in Kitchen, High Ceilings, Open Floorplan, Split Bedroom, Stone Counters, Thermostat, Vaulted Ceiling(s), Walk-In Closet(s), Wet Bar, Window Treatments
- Legal Description: TARPON RIDGE TOWNHOMES BLK 3, LOT 3
- Levels: Two
- Area Major: 34684 - Palm Harbor
- Occupant Type: Owner
- Parcel Number: 19-27-16-89925-003-0030
- View: Park/Greenbelt
- Views: 13
- Zoning Code: RPD-7.5
Similar Properties



