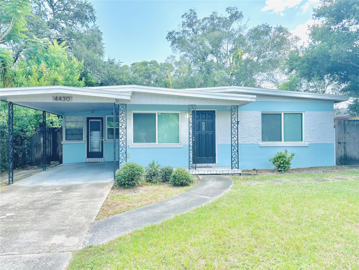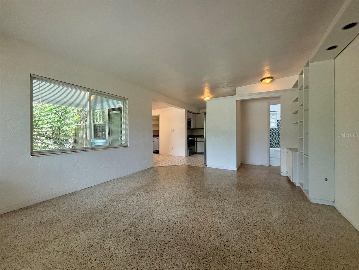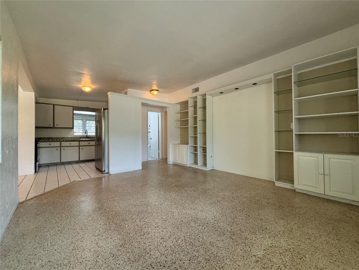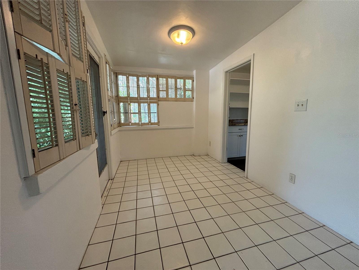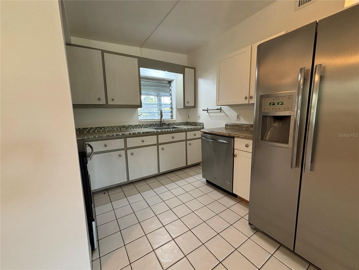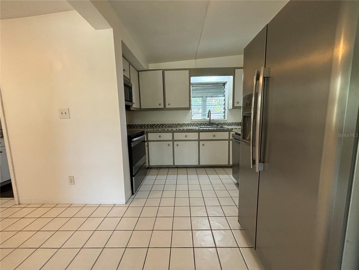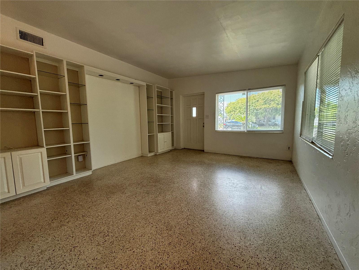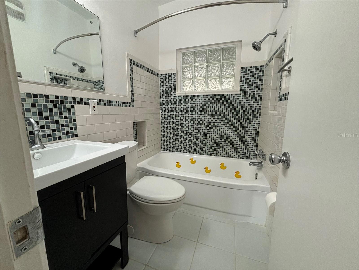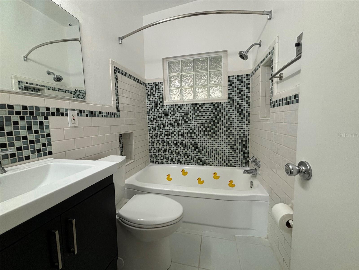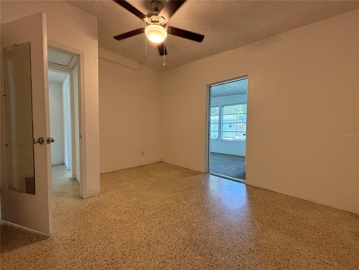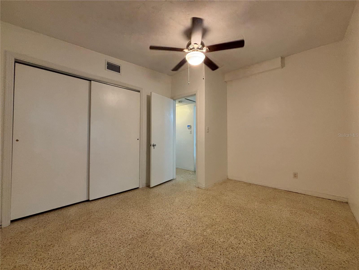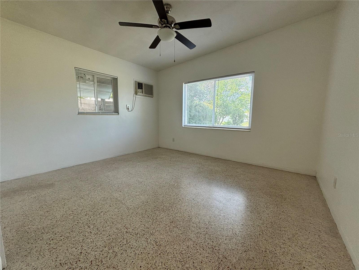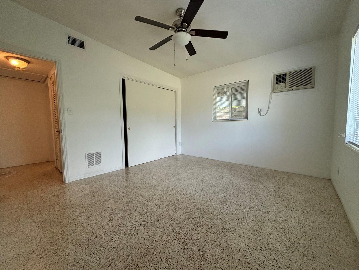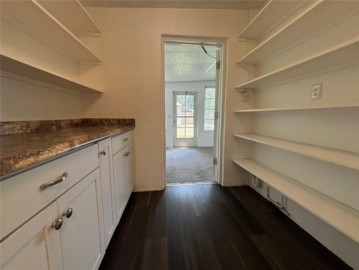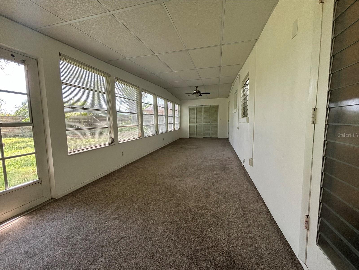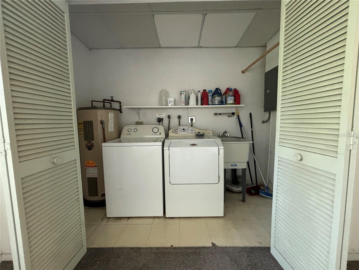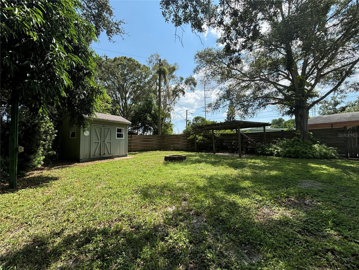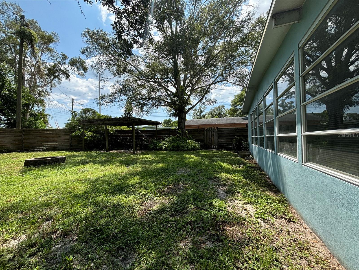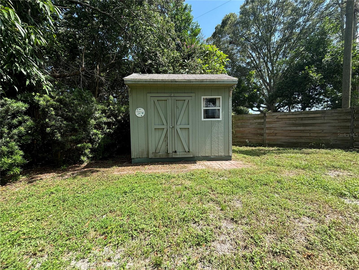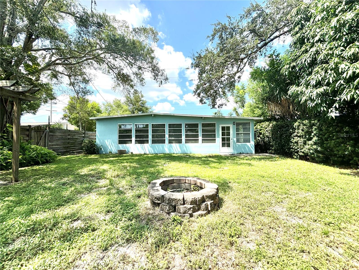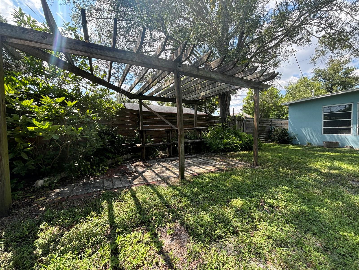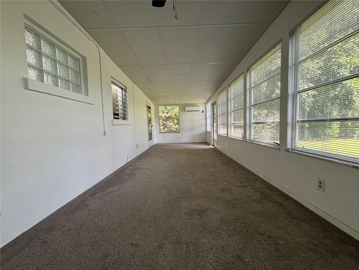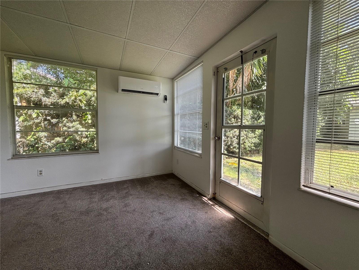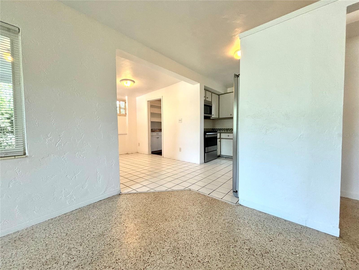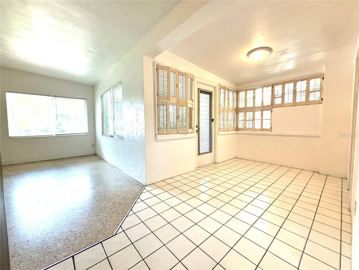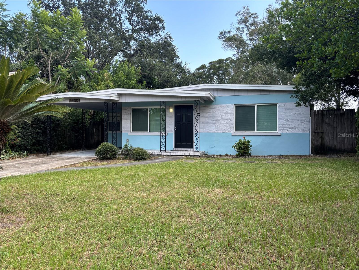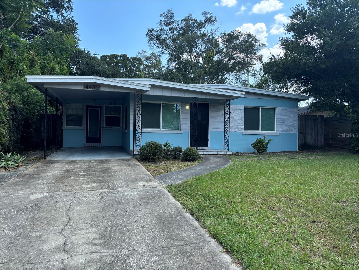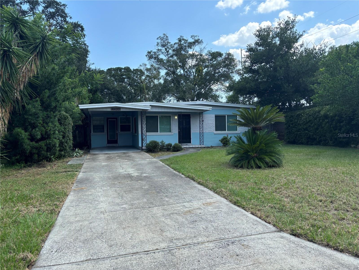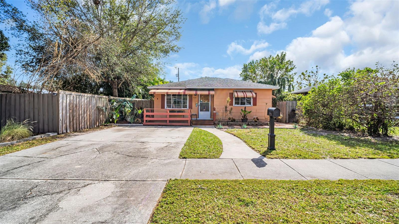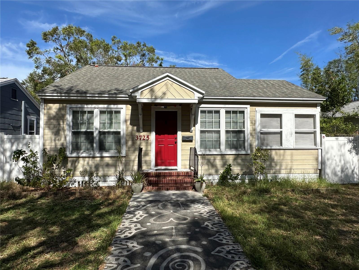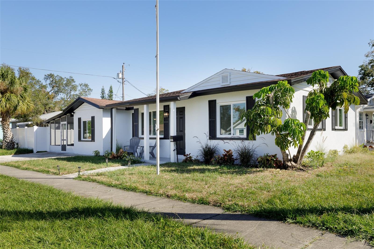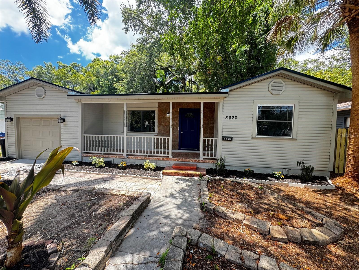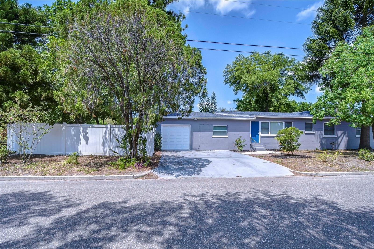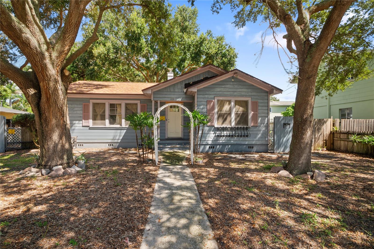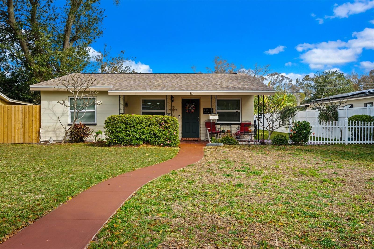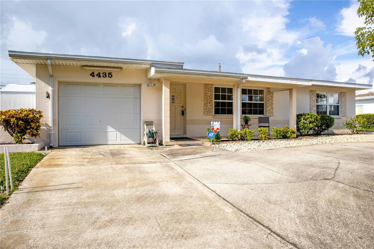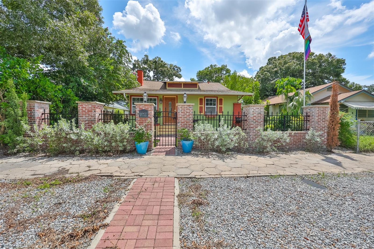Submit an Offer Now!
4430 14th Avenue N, SAINT PETERSBURG, FL 33713
Property Photos
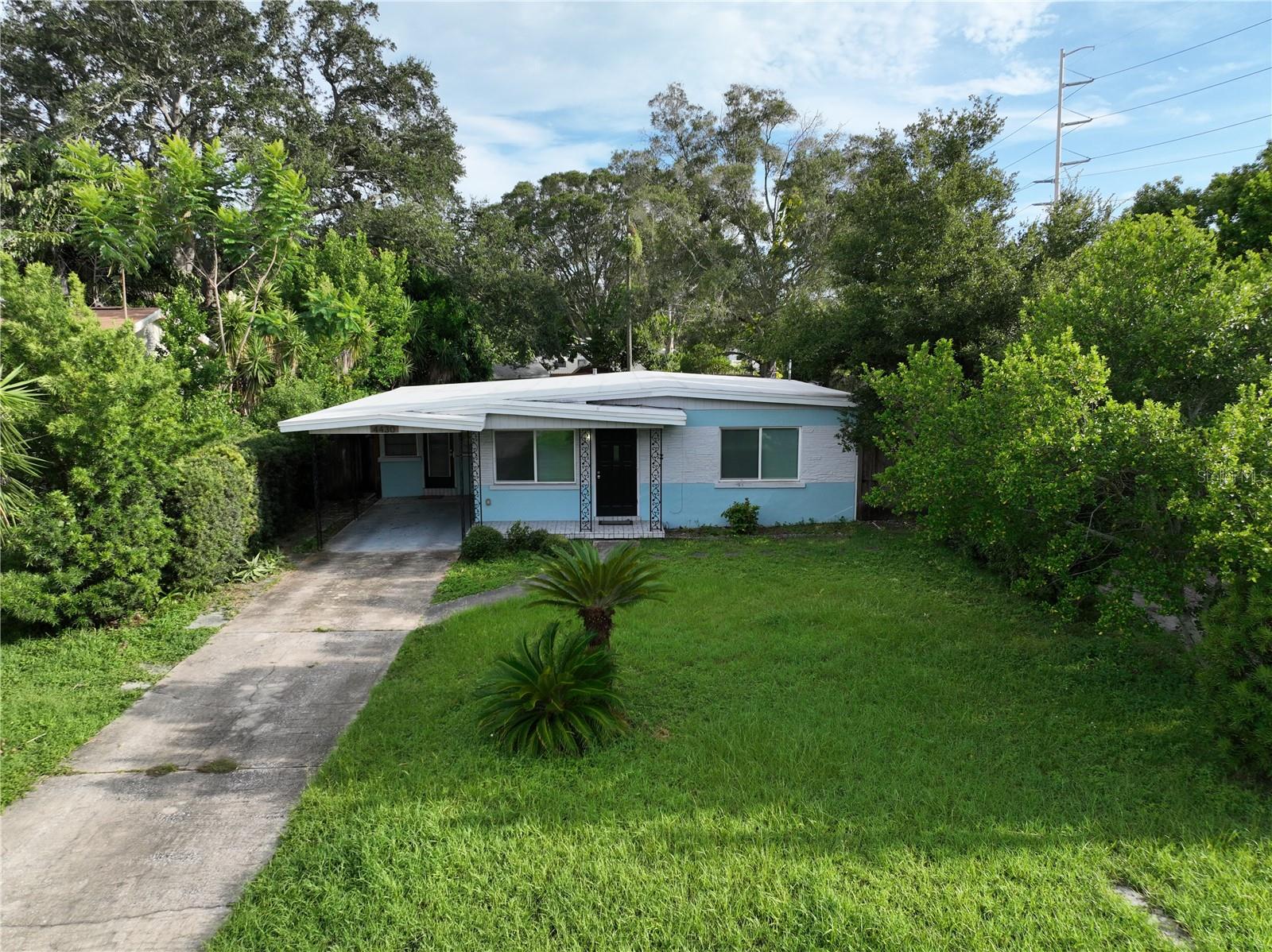
Priced at Only: $350,000
For more Information Call:
(352) 279-4408
Address: 4430 14th Avenue N, SAINT PETERSBURG, FL 33713
Property Location and Similar Properties
- MLS#: U8253932 ( Residential )
- Street Address: 4430 14th Avenue N
- Viewed: 1
- Price: $350,000
- Price sqft: $259
- Waterfront: No
- Year Built: 1955
- Bldg sqft: 1352
- Bedrooms: 2
- Total Baths: 1
- Full Baths: 1
- Garage / Parking Spaces: 1
- Days On Market: 90
- Additional Information
- Geolocation: 27.7852 / -82.6933
- County: PINELLAS
- City: SAINT PETERSBURG
- Zipcode: 33713
- Subdivision: El Dorado Hills Annex
- Elementary School: Mount Vernon Elementary PN
- Middle School: Tyrone Middle PN
- High School: St. Petersburg High PN
- Provided by: COASTAL PROPERTIES GROUP INTERNATIONAL
- Contact: Rhonda Sanderford
- 727-493-1555
- DMCA Notice
-
DescriptionThere has been NO flood or damage from any hurricane at this property as the house and neighborhood sit high and dry. No flood insurance is required or needed. Welcome HOME to this charming 1950s house in the neighborhood of Harshaw/ El Dorado in St. Petersburg! Solid, cement block construction, this property offers 1352 sq ft of living space, which includes 2 bedrooms, 1 bath, plus a 400 sq ft bonus family room and in door laundry. The unique location is on the corner of an alley offering privacy and the possibility for RV or boat parking and QUALIFIES for the addition of an accessory dwelling unit (ADU) for extra income or visitors. The fully fenced backyard includes a charming Pergola & fire pit, perfect for outdoor entertainment. There's also a large storage shed with a workbench with an electric outlet nearby. The yard has mature trees and shrubs and an automatic sprinkler system connected to a well and pump on a timer, saving money on your water bill. Upon entering the home, you will notice the vaulted ceilings which help create an expansive living room and kitchen combination. The open kitchen concept offers a nice flow between spaces. The living room offers built in bookshelves for added storage. The property has had many UPDATES. Central air was installed in the main house in 2023. Impact rated windows were installed in the living room and master bedroom in 2023. A new roof was added in 2023. The bathroom was fully remodeled. The kitchen is equipped with newer stainless steel appliances including a fridge, dishwasher, microwave, and stove. Additionally, there's a large walk through pantry with newer storage space and countertops and has hot and cold water accessibility for any conversions. The house features terrazzo and ceramic tile floors. The well lit bonus room is cooled and heated with a new mini split unit and has a newer plush carpet and a newly installed water heater in the laundry closet. Situated in flood zone X, enjoy living with peace of mind knowing that the property is in a non evacuation area, making it a safe & secure investment for you and your family. Centrally located and convenient to grocery, restaurants, outdoor recreation, and shopping at Tyrone Square Mall! Easy access to our beautiful Gulf Beaches, vibrant downtown St. Petersburg, HWY 19 N, and I 275. It's close to Mt. Vernon Elementary. The following conveniences are also nearby: Publix: 1 mile, Mazarro's Italian Market: 1.7 miles, Tyrone Mall: 3 miles, The Edge District: 3.8 miles, St. Pete Pier: 5 miles, St. Pete Beach: 7.4 miles, St. Pete Clearwater Airport (PIE): 12 miles, Tampa International Airport (TPA): 20 miles.
Payment Calculator
- Principal & Interest -
- Property Tax $
- Home Insurance $
- HOA Fees $
- Monthly -
Features
Building and Construction
- Covered Spaces: 0.00
- Exterior Features: Irrigation System, Private Mailbox
- Fencing: Wood
- Flooring: Carpet, Terrazzo, Tile
- Living Area: 972.00
- Other Structures: Gazebo, Shed(s)
- Roof: Membrane
School Information
- High School: St. Petersburg High-PN
- Middle School: Tyrone Middle-PN
- School Elementary: Mount Vernon Elementary-PN
Garage and Parking
- Garage Spaces: 0.00
- Open Parking Spaces: 0.00
Eco-Communities
- Water Source: Public
Utilities
- Carport Spaces: 1.00
- Cooling: Central Air, Mini-Split Unit(s)
- Heating: Central
- Sewer: Public Sewer
- Utilities: BB/HS Internet Available, Cable Available, Electricity Connected, Phone Available, Sewer Connected, Street Lights, Water Connected
Finance and Tax Information
- Home Owners Association Fee: 0.00
- Insurance Expense: 0.00
- Net Operating Income: 0.00
- Other Expense: 0.00
- Tax Year: 2023
Other Features
- Appliances: Dishwasher, Dryer, Microwave, Refrigerator, Washer
- Country: US
- Interior Features: Ceiling Fans(s), Eat-in Kitchen, Kitchen/Family Room Combo, Open Floorplan, Solid Surface Counters, Solid Wood Cabinets
- Legal Description: EL DORADO HILLS ANNEX BLK L, LOT 6
- Levels: One
- Area Major: 33713 - St Pete
- Occupant Type: Vacant
- Parcel Number: 15-31-16-25506-012-0060
- Style: Mid-Century Modern
- Zoning Code: RES
Similar Properties
Nearby Subdivisions
Avalon
Avalon Sub 2
Bengers Sub
Bordo Sub 1
Broadacres
Brunsons 4
Caroline Park
Central Ave Heights
Chevy Chase
Colfax City
Coolidge Park
Corsons Blk 8 2nd Rep
Crescent Park
Deeb Add
El Dorado Hills Annex
El Dorado Hills Rep
Fairfield View
Floral Villa Estates Rep
Golden Crest
Halls Central Ave 1
Halls Central Ave 2
Hanousek F E M M
Harshaw Lake 2
Inter Bay
Kellhurst Rep
Kenwood Sub
Kenwood Sub Add
Leslee Heights Sub Sec 2
Lowell Manor
Lynndale Sub
Melrose
Midway Sub
Monterey Sub
Mount Vernon
Mount Washington 2nd Sec
Mount Washington 2nd Sec Blk V
Nortons Sub 2
Oak Ridge 4
Oakwood Gardens
Pelham Manor No. 1
Pine City Sub Rep
Powers Central Park Sub
Remsen Heights
Russell Park
School Park Add
Shelton Heights
Sirmons Estates
Skyland
St Petersburg Investment Co Su
Thirtieth Ave Sub
Thirtieth Ave Sub Extention
Waverly Place
White D C Sub
Wildwood Gardens
Woodhurst Ext
Woodlawn Heights



