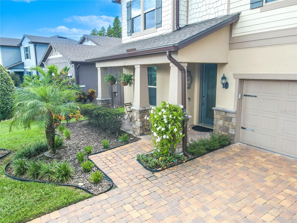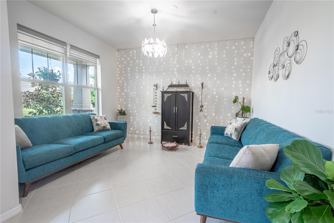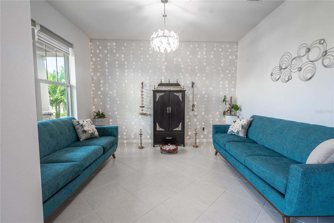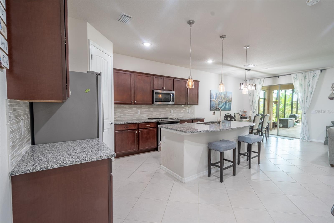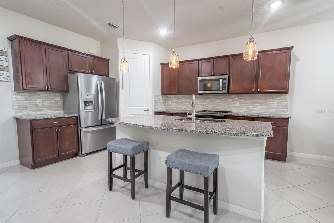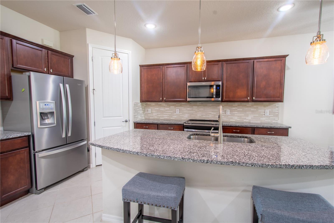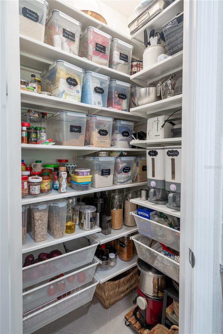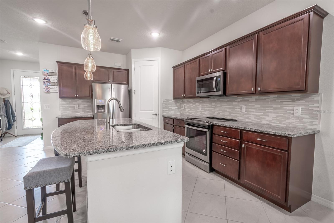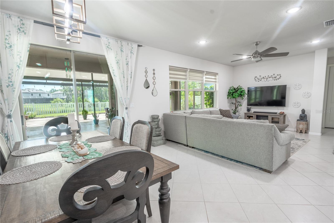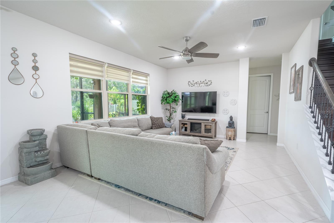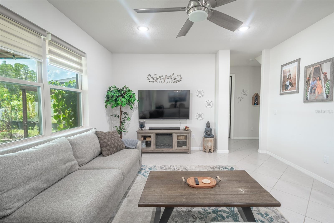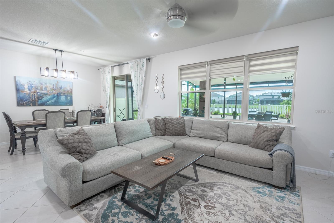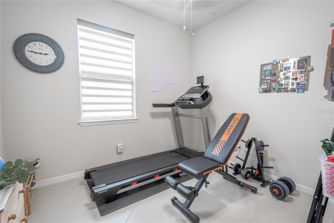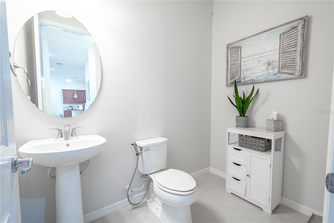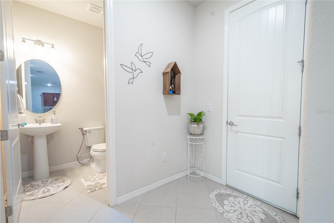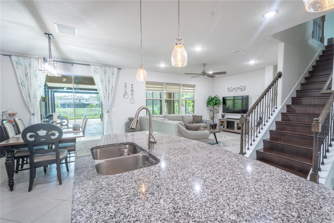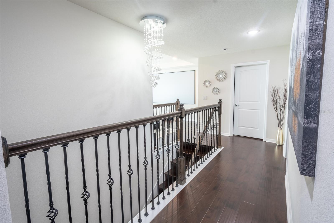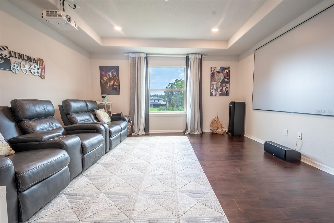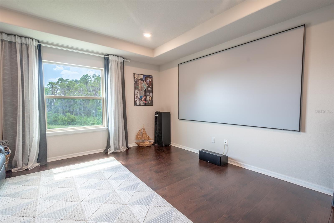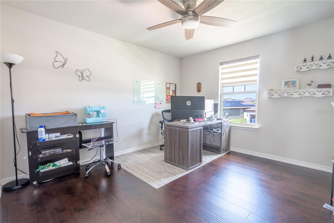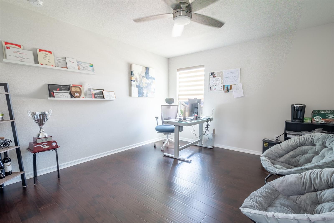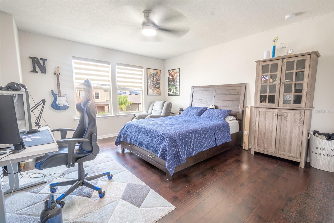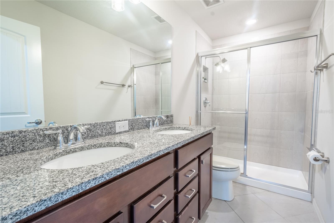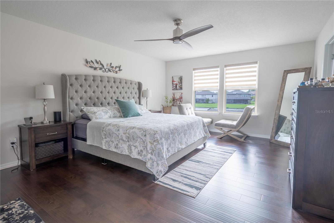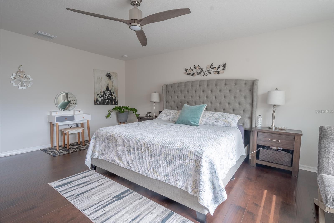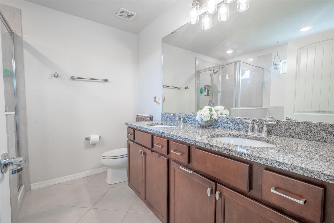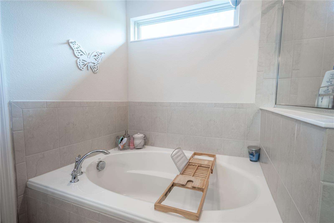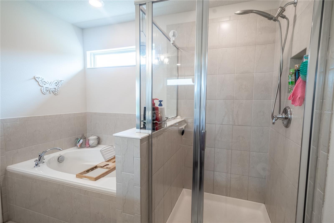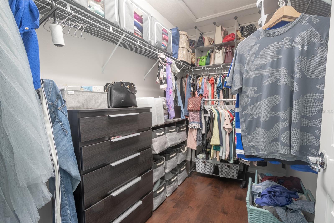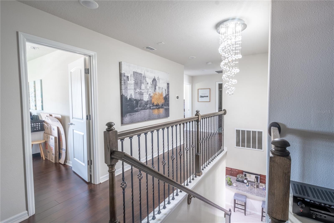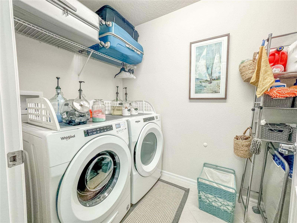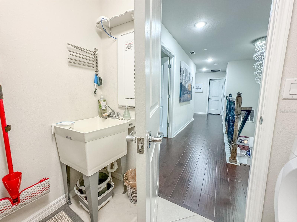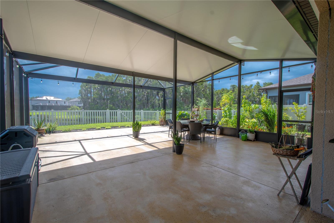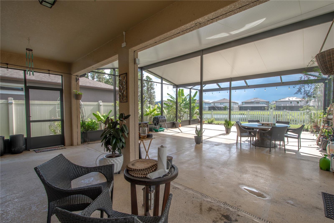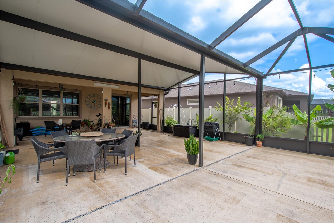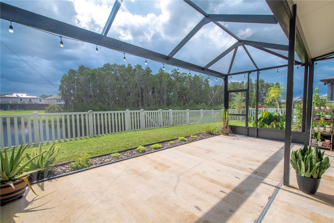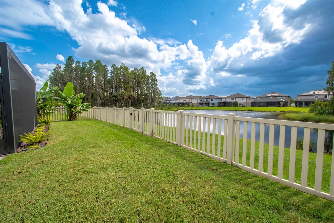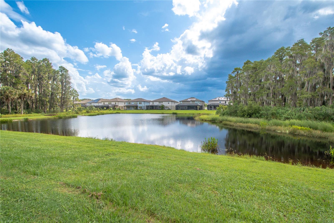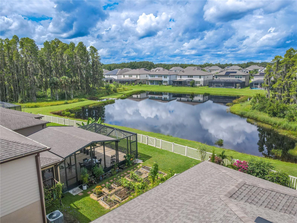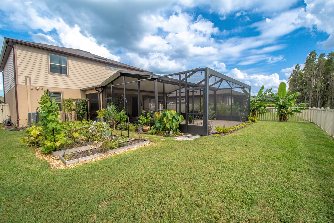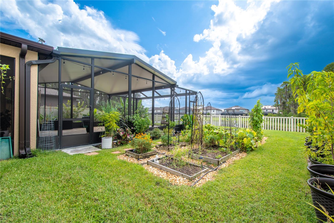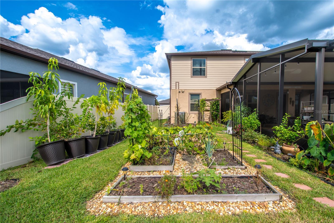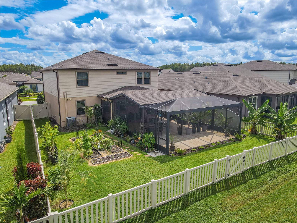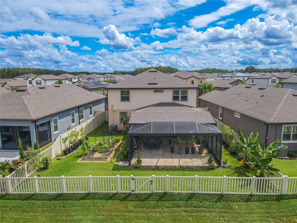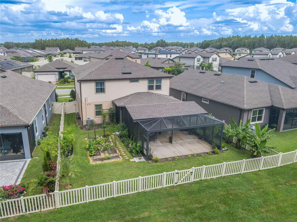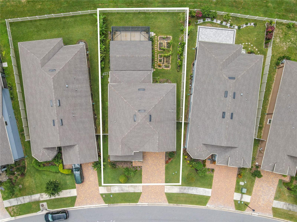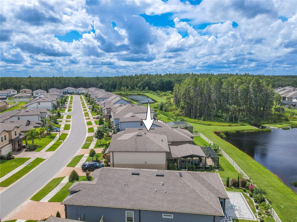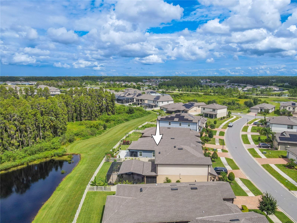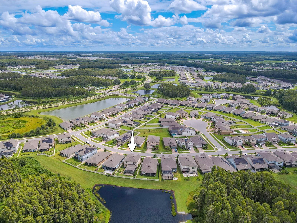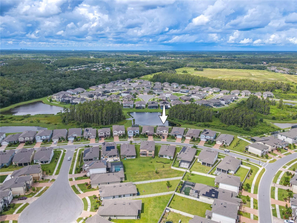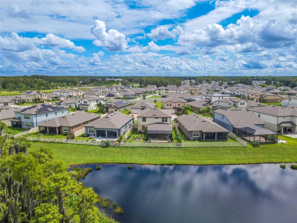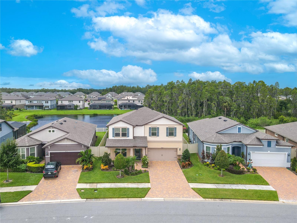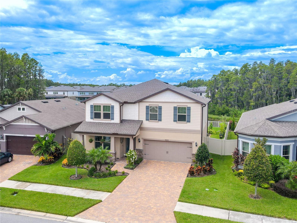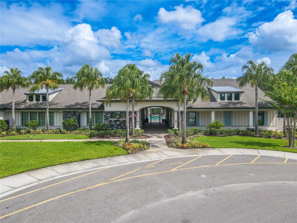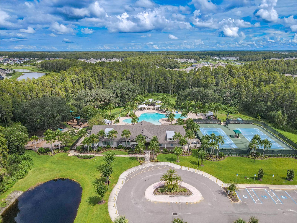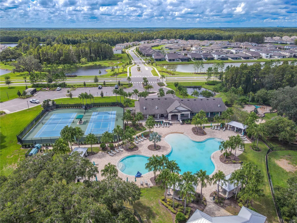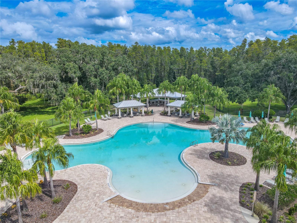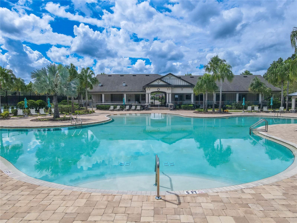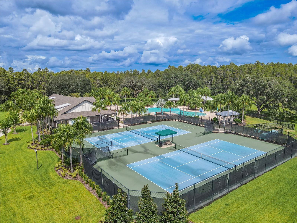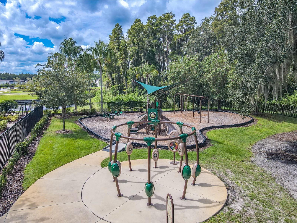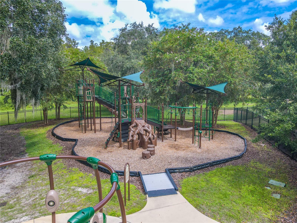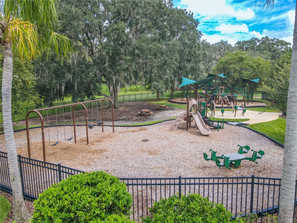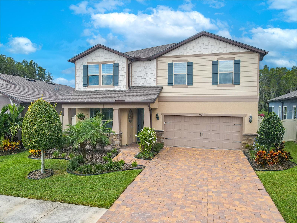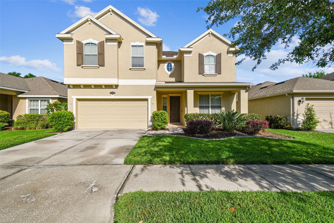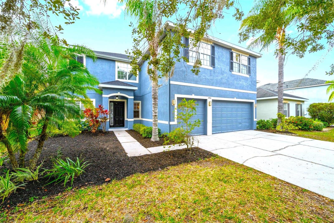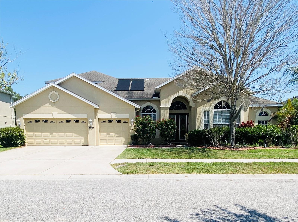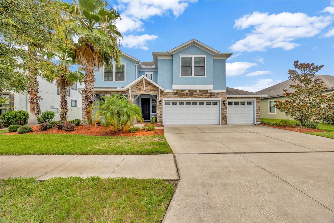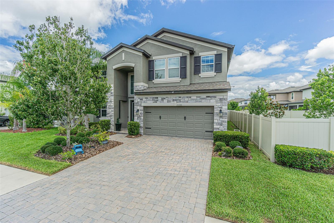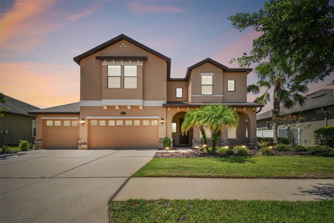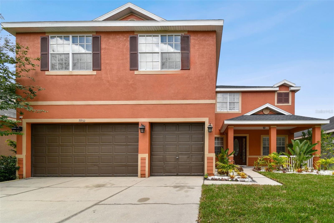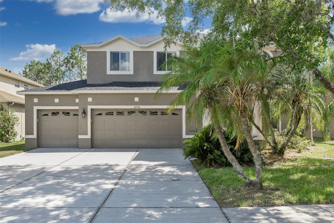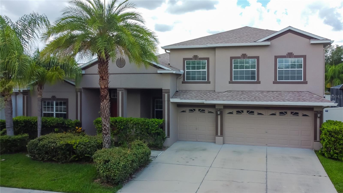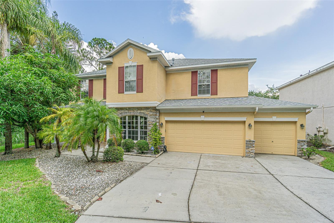Submit an Offer Now!
19211 Mossy Pine Drive, TAMPA, FL 33647
Property Photos
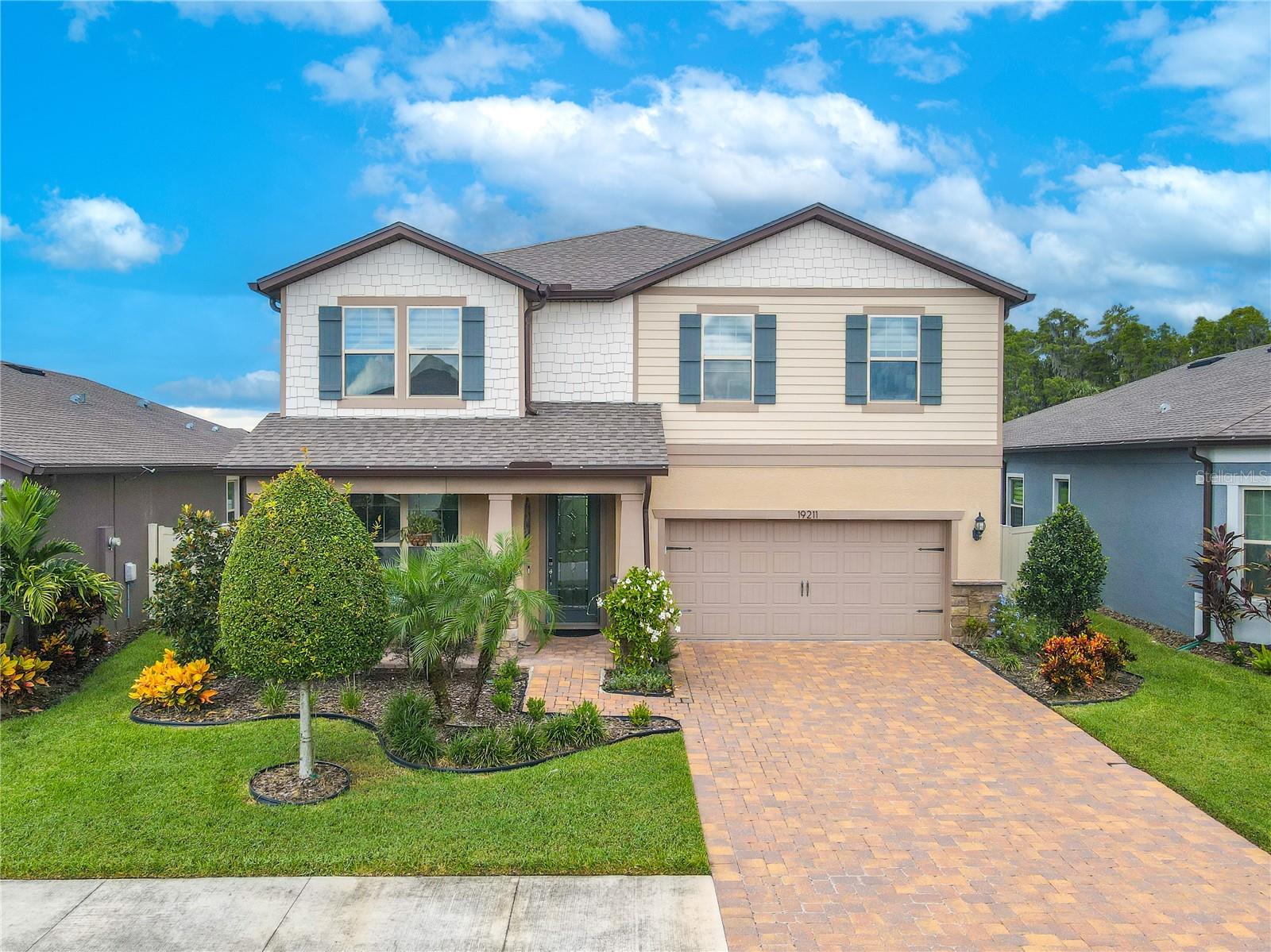
Priced at Only: $625,000
For more Information Call:
(352) 279-4408
Address: 19211 Mossy Pine Drive, TAMPA, FL 33647
Property Location and Similar Properties
- MLS#: U8254657 ( Residential )
- Street Address: 19211 Mossy Pine Drive
- Viewed: 1
- Price: $625,000
- Price sqft: $228
- Waterfront: Yes
- Wateraccess: Yes
- Waterfront Type: Pond
- Year Built: 2019
- Bldg sqft: 2742
- Bedrooms: 4
- Total Baths: 3
- Full Baths: 2
- 1/2 Baths: 1
- Garage / Parking Spaces: 2
- Days On Market: 24
- Additional Information
- Geolocation: 28.1592 / -82.2955
- County: HILLSBOROUGH
- City: TAMPA
- Zipcode: 33647
- Subdivision: Kbar Ranchpcl M
- Elementary School: Pride HB
- Middle School: Benito HB
- High School: Wharton HB
- Provided by: KELLER WILLIAMS REALTY- PALM H
- Contact: Jodi Avery
- 727-772-0772
- DMCA Notice
-
Description2019 Pulte "Boardwalk" model that effortlessly blends modern comfort with timeless elegance. This spacious 4 bedroom, 2.5 bath, thoughtfully designed living space includes a versatile flex room, an expansive loft, and an oversized lanai with tranquil water views. The pavered driveway, walkway + covered front porch are framed by lush landscaping. Natural light pours into the living room through a large picture window w/ ceramic tile flooring + a statement chandelier. The open concept kitchen seamlessly flows into the family + dining roomsperfect for entertaining. The kitchen has a large island w/a breakfast bar, granite countertop, + a stainless steel sink w/a touchless faucet. Rich wood cabinetry has ample storage, while artistic glass pendant lights above the island add a stylish flair. A well organized walk in pantry w/built in shelving + pull out drawers ensures everything has a place. This like new kitchen features a suite of GE stainless steel appliances (2019). Adjacent to the kitchen, the dining room features neutral tones and ceramic tile flooring, with sliding doors open to the expansive 25' x 40' screened lanai. Whether hosting a summer barbecue or enjoying a quiet evening meal, this lanai offers the perfect setting with serene water views + ample space for relaxation and entertainment. The vinyl fenced backyard w/a raised bed vegetable garden ensures privacy while providing a peaceful pond backdrop. The family room's trio of windows framing the backyard has recessed lighting + a ceiling fan w/a light kit adding to the ambiance, making this room the perfect spot to unwind after a long day. The flex room, currently a home gym, offers endless possibilities. Downstairs, a stylish powder room w/a pedestal sink and ceramic tile flooring adds convenience for guests. Head upstairs to discover even more living space. The rich, dark wood laminate flooring continues throughout the upper level, leading you to a large loft currently used as a home theater. This versatile space features a tray ceiling with recessed lighting + a neutral color palette, making it adaptable to any purposea den, home office, or playroom. The primary bedroom features wood laminate flooring, a sleek ceiling fan with remote control,+ a spacious walk in closet. The ensuite bath is a spa like sanctuary with dual sinks in a mirrored wood vanity, a granite countertop, a garden tub beneath a transom window, + a separate tiled walk in shower. Three additional bedrooms upstairs, each w/ wood laminate flooring, ceiling fans + built in closets, provide ample space for family or guests. The second bathroom is equally impressive, offering dual sinks, a granite countertop, and a walk in shower. Convenience is essential in this home, and the upstairs laundry room is no exception, featuring a Whirlpool washer and dryer (2019), ceramic tile flooring, overhead shelving, + a utility sink. The 2 car garage comes with overhead shelving + an electric garage door opener, ensuring your vehicles + belongings are well cared for. Whether you're enjoying the peaceful water view from the lanai, harvesting fresh vegetables from your garden, or simply relaxing in one of the beautifully appointed rooms, you'll find that every detail has been thoughtfully designed. Close to Wiregrass, shopping + dining. A 2 min stroll to the clubhouse opposite the community w/amenities incl swimming pool, tennis court + party hall. A rated primary + middle school within 3 miles w/school bus stop at the gate.
Payment Calculator
- Principal & Interest -
- Property Tax $
- Home Insurance $
- HOA Fees $
- Monthly -
For a Fast & FREE Mortgage Pre-Approval Apply Now
Apply Now
 Apply Now
Apply NowFeatures
Building and Construction
- Builder Model: Boardwalk
- Builder Name: Pulte
- Covered Spaces: 0.00
- Exterior Features: Garden, Irrigation System, Private Mailbox, Rain Gutters, Sliding Doors, Sprinkler Metered
- Fencing: Vinyl
- Flooring: Ceramic Tile
- Living Area: 2742.00
- Roof: Shingle
School Information
- High School: Wharton-HB
- Middle School: Benito-HB
- School Elementary: Pride-HB
Garage and Parking
- Garage Spaces: 2.00
- Open Parking Spaces: 0.00
- Parking Features: Driveway, Garage Door Opener, Off Street, On Street
Eco-Communities
- Water Source: Public
Utilities
- Carport Spaces: 0.00
- Cooling: Central Air
- Heating: Central
- Pets Allowed: Cats OK, Dogs OK, Yes
- Sewer: Public Sewer
- Utilities: Cable Connected, Electricity Connected, Phone Available, Public, Sewer Connected, Street Lights, Underground Utilities, Water Connected
Amenities
- Association Amenities: Clubhouse, Gated, Playground, Pool, Tennis Court(s)
Finance and Tax Information
- Home Owners Association Fee Includes: Pool, Maintenance Structure, Maintenance Grounds, Management, Recreational Facilities
- Home Owners Association Fee: 0.00
- Insurance Expense: 0.00
- Net Operating Income: 0.00
- Other Expense: 0.00
- Tax Year: 2023
Other Features
- Appliances: Dishwasher, Disposal, Dryer, Ice Maker, Microwave, Range, Refrigerator, Touchless Faucet, Washer, Water Softener
- Association Name: First Services Residential
- Association Phone: 904-733-3334
- Country: US
- Interior Features: Ceiling Fans(s), Eat-in Kitchen, High Ceilings, In Wall Pest System, Kitchen/Family Room Combo, Open Floorplan, Pest Guard System, PrimaryBedroom Upstairs, Solid Surface Counters, Solid Wood Cabinets, Thermostat, Walk-In Closet(s), Window Treatments
- Legal Description: K-BAR RANCH PARCEL M LOT 8 BLOCK 3
- Levels: Two
- Area Major: 33647 - Tampa / Tampa Palms
- Occupant Type: Owner
- Parcel Number: A-03-27-20-B2R-000003-00008.0
- Style: Contemporary
- View: Garden, Water
- Zoning Code: PD-A
Similar Properties
Nearby Subdivisions
84w Live Oak Preserve Ph 2avi
Arbor Greene
Arbor Greene Ph 1
Arbor Greene Ph 2
Arbor Greene Ph 3
Arbor Greene Ph 4
Arbor Greene Ph 5
Arbor Greene Ph 6
Arbor Greene Ph 7
Arbor Greene Phase 2
Basset Creek Estates
Basset Creek Estates Ph 2
Basset Creek Estates Ph 2a
Basset Creek Estates Ph 2d
Buckingham At Tampa Palms
Capri Isle At Cory Lake
Cory Lake Isles Ph 03
Cory Lake Isles Ph 03 Unit 02
Cory Lake Isles Ph 04
Cory Lake Isles Ph 1
Cory Lake Isles Ph 2
Cory Lake Isles Ph 3
Cory Lake Isles Ph 5 Un 1
Cross Creek
Cross Creek Parcel K Phase 1c
Cross Creek Prcl D Ph 1
Cross Creek Prcl G Ph 1
Cross Creek Prcl K Ph 2a
Cross Creek Prcl K Ph 2b
Cross Creek Prcl M Ph 1
Cross Creek Prcl M Ph 2
Cross Creek Prcl M Ph 3a
Cross Creek Prcl O Ph 1
Easton Park
Easton Park Ph 1
Easton Park Ph 2b
Esplanade Of Tampa Ph 2d A
Grand Hampton Ph 1a
Grand Hampton Ph 1b-2
Grand Hampton Ph 1b1
Grand Hampton Ph 1b2
Grand Hampton Ph 1c12a1
Grand Hampton Ph 1c22a2
Grand Hampton Ph 1c3
Grand Hampton Ph 2a3
Grand Hampton Ph 3
Grand Hampton Ph 4
Grand Hampton Ph 5
Hampton On The Green Ph 1
Heritage Isles Ph 1b
Heritage Isles Ph 1e
Heritage Isles Ph 2d
Heritage Isles Ph 3a
Heritage Isles Ph 3b
Heritage Isles Ph 3d
Heritage Isles Ph 3e
Heritage Isles Phase 1d
Hunter's Green Parcel 19 Ph 1
Hunters Green
Hunters Green Hunter's Green
Hunters Green Hunters Green
Hunters Green Parcel 19 Ph 1
Hunters Green Pcl 18a Ph 1
Hunters Green Prcl 12
Hunters Green Prcl 14 B Pha
Hunters Green Prcl 17a Phas
Hunters Green Prcl 17b Phas
Hunters Green Prcl 18a Phas
Hunters Green Prcl 19 Ph
Hunters Green Prcl 21
Hunters Green Prcl 22a Phas
Hunters Green Prcl 3
Hunters Green Prcl 7
Hunters Green, Hunter's Green
K Bar Ranch
K-bar Ranch Prcl N
Kbar Ranch
Kbar Ranch Gilded Woods
Kbar Ranch Parcel 0
Kbar Ranch Prcl B
Kbar Ranch Prcl C
Kbar Ranch Prcl D
Kbar Ranch Prcl I
Kbar Ranch Prcl L Ph 1
Kbar Ranch Prcl N
Kbar Ranch Prcl O
Kbar Ranch Prcl Q Ph 2
Kbar Ranchpcl A
Kbar Ranchpcl M
Lakeview Villas At Pebble Cree
Live Oak Preserve
Live Oak Preserve 2c Villages
Live Oak Preserve Ph 1a
Live Oak Preserve Ph 1b Villag
Live Oak Preserve Ph 2a-villag
Live Oak Preserve Ph 2avillag
Live Oak Preserve Ph 2b-vil
Live Oak Preserve Ph 2bvil
Pebble Creek Clubview
Pebble Creek Village
Pebble Creek Village 8
Pebble Creek Village Unit 6
Pebble Creek Villg
Spicola Prcl At Heritage Isl
Tampa Palms
Tampa Palms 2b
Tampa Palms 4a
Tampa Palms 4a Unit 1
Tampa Palms 4a Unit 2c 2d
Tampa Palms 5c
Tampa Palms 5c Unit 1
Tampa Palms Area 04
Tampa Palms Area 2
Tampa Palms Area 2 7e
Tampa Palms Area 2 7e Un 2
Tampa Palms Area 2 7e Unit 1
Tampa Palms Area 3 Prcl 38
Tampa Palms Area 4 Prcl 14
Tampa Palms Area 4 Prcl 20
Tampa Palms North Area
Tampa Palms Unit 2a
Tampa Technology Park West Prc
The Manors Of Nottingham
West Meadows Parcels 12a 12b1
West Meadows Parcels 12b2
West Meadows Prcl 20c Ph
West Meadows Prcl 5 Ph 2
West Meadows Prcls 21 22
Wynstone



