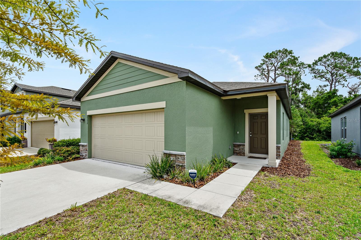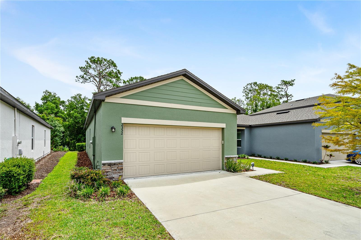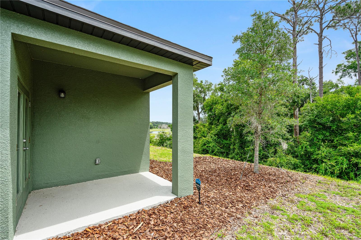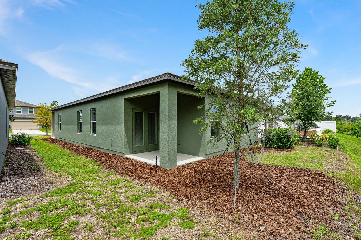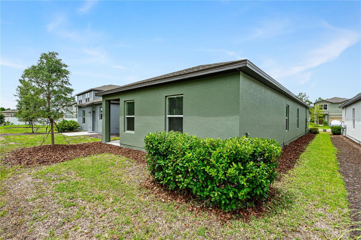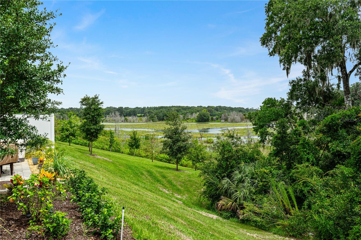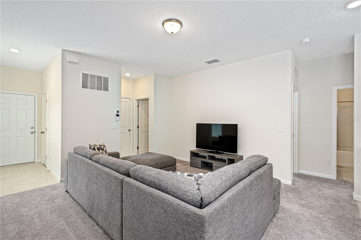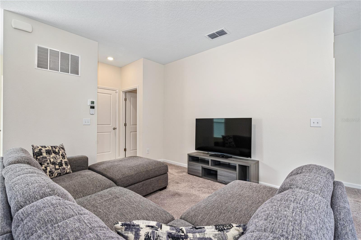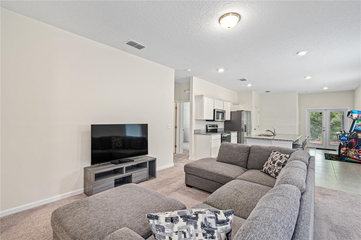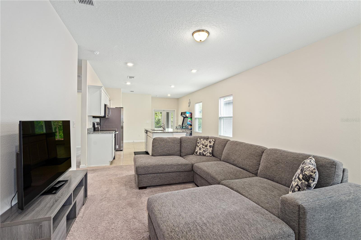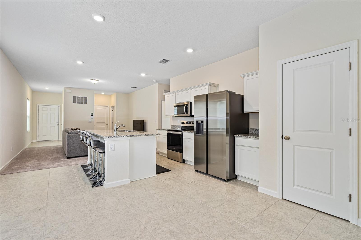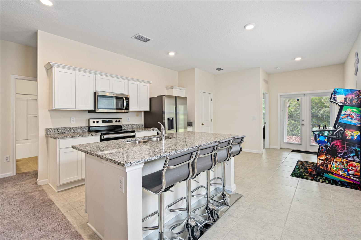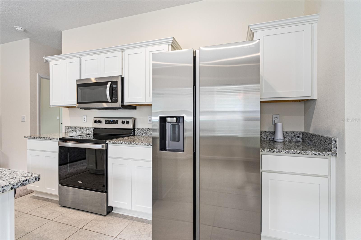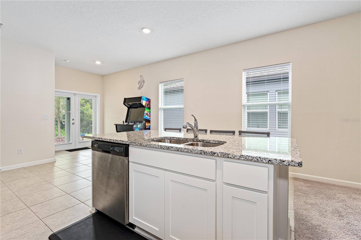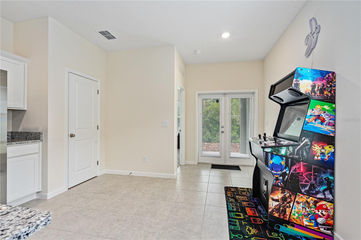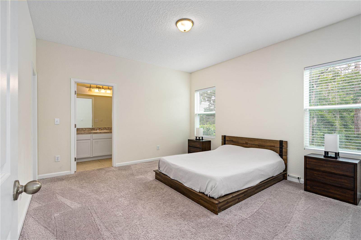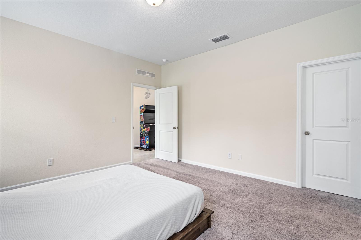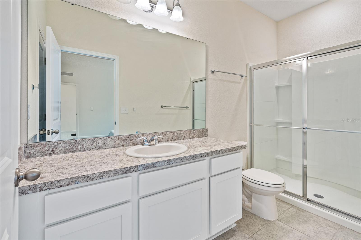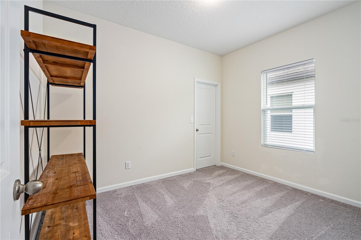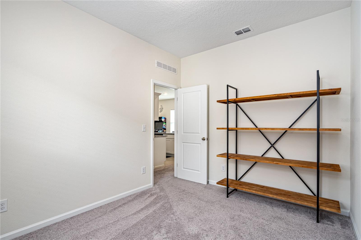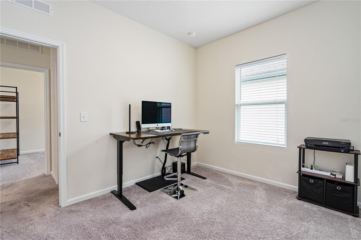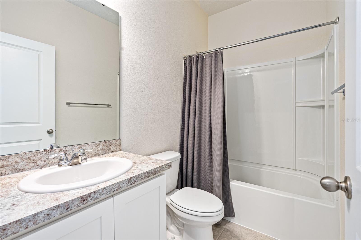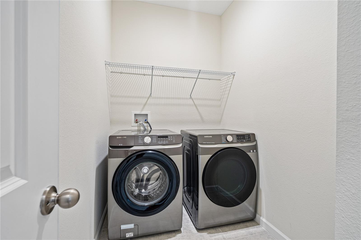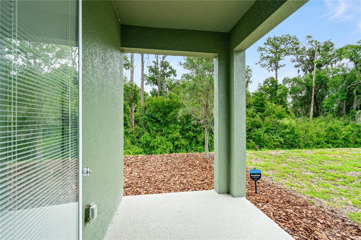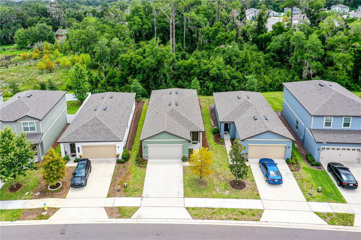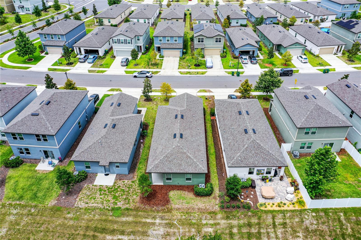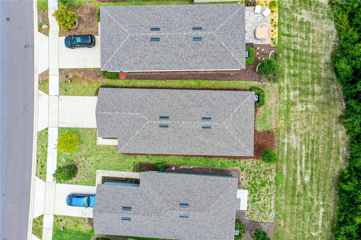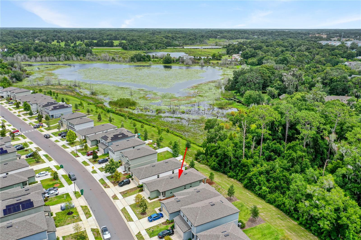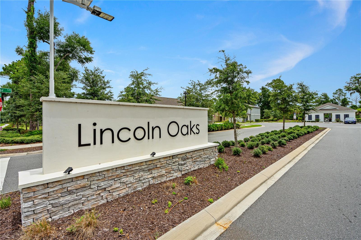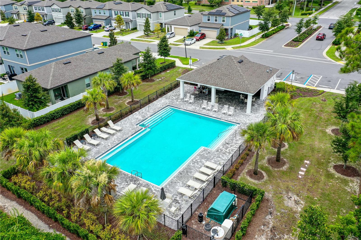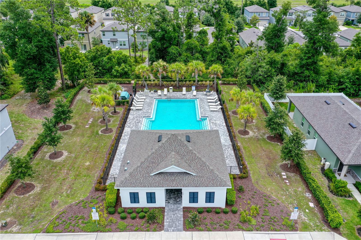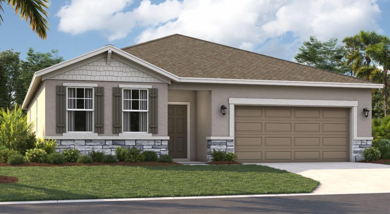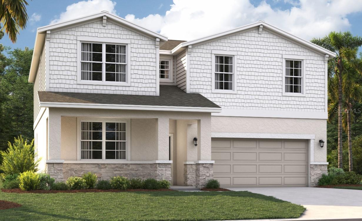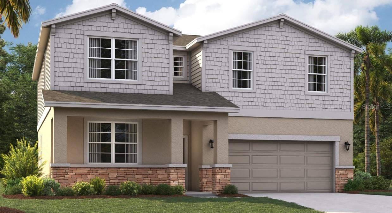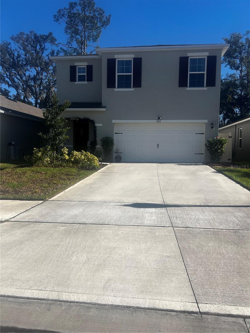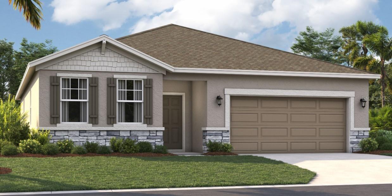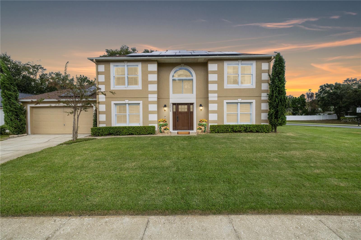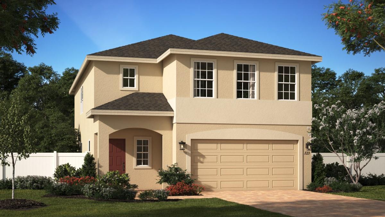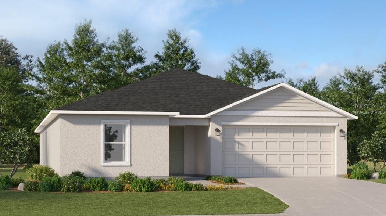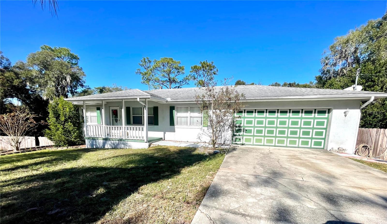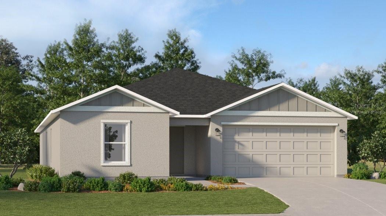Submit an Offer Now!
2352 Litchfield Loop, DELAND, FL 32720
Property Photos
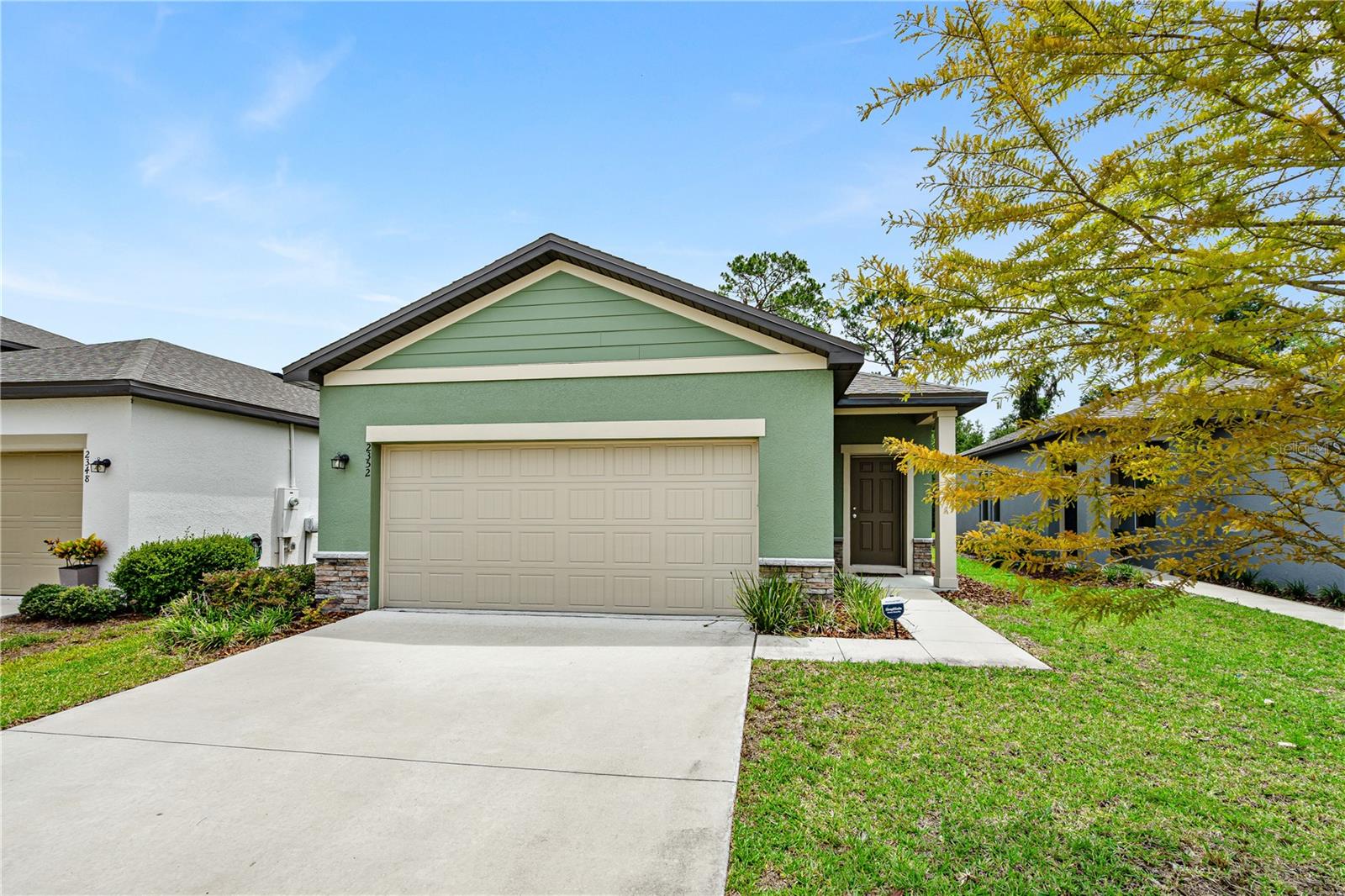
Priced at Only: $365,000
For more Information Call:
(352) 279-4408
Address: 2352 Litchfield Loop, DELAND, FL 32720
Property Location and Similar Properties
- MLS#: NS1082882 ( Residential )
- Street Address: 2352 Litchfield Loop
- Viewed: 8
- Price: $365,000
- Price sqft: $201
- Waterfront: No
- Year Built: 2022
- Bldg sqft: 1813
- Bedrooms: 3
- Total Baths: 2
- Full Baths: 2
- Garage / Parking Spaces: 2
- Days On Market: 54
- Additional Information
- Geolocation: 29.0475 / -81.3132
- County: VOLUSIA
- City: DELAND
- Zipcode: 32720
- Subdivision: Lincoln Park
- Provided by: REALTY PROS ASSURED
- Contact: Cindy Harper
- 386-767-7653
- DMCA Notice
-
DescriptionEnergy Efficient 2022 Home in Lincoln Park Community. Welcome to your dream home in the beautiful Lincoln Park Community! This energy efficient 2022 built residence offers an open floor plan perfect for modern living. The spacious kitchen features an island bar, providing extra seating for family and friends, and comes equipped with sparkling Whirlpool stainless steel appliances, including a range, refrigerator, microwave, and dishwasher. This Modern Kitchen offers Granite countertops, cabinets, and a spacious island bar. Primary Suite, Tucked away for privacy, featuring a walk in closet and an en suite bathroom with a walk in shower and a large single vanity. Laundry Room located Inside with a Samsung washer and dryer. Outdoor Living by Enjoying relaxing evenings on your covered back porch, overlooking the greenbelt with glimpses of a nearby pond. Community Amenities: Access to the Lincoln Park Community Pool for swimming and recreation. Home also has whole house water filter. All measurements and information are deemed accurate but cannot be guaranteed. Buyers are advised to verify all details. This home is perfect for anyone seeking comfort, style, and convenience in a serene community setting. Don't miss out on this opportunity schedule a viewing today!
Payment Calculator
- Principal & Interest -
- Property Tax $
- Home Insurance $
- HOA Fees $
- Monthly -
Features
Building and Construction
- Covered Spaces: 0.00
- Exterior Features: Other
- Flooring: Carpet, Tile
- Living Area: 1372.00
- Roof: Shingle
Garage and Parking
- Garage Spaces: 2.00
- Open Parking Spaces: 0.00
Eco-Communities
- Water Source: Public
Utilities
- Carport Spaces: 0.00
- Cooling: Central Air
- Heating: Central, Electric
- Pets Allowed: Cats OK, Dogs OK
- Sewer: Public Sewer
- Utilities: Electricity Connected, Sewer Connected, Water Connected
Finance and Tax Information
- Home Owners Association Fee: 176.13
- Insurance Expense: 0.00
- Net Operating Income: 0.00
- Other Expense: 0.00
- Tax Year: 2023
Other Features
- Appliances: Dishwasher, Dryer, Microwave, Range, Refrigerator, Washer
- Association Name: N/A
- Country: US
- Interior Features: Ceiling Fans(s), Open Floorplan, Walk-In Closet(s)
- Legal Description: 5-17-30 LOT 84 LINCOLN OAKS MB 61 PGS 175-182 INC PER OR 8132 PG 1365 PER OR 8255 PG 3952
- Levels: One
- Area Major: 32720 - Deland
- Occupant Type: Vacant
- Parcel Number: 70-05-09-00-00-0840
- Zoning Code: RESI
Similar Properties
Nearby Subdivisions
00000577
1261 Sec 32 33 West Of Hwy 1
1492 Andover Ridge
Andover Ridge
Armstrongs Add Deland
Assessors Lt 65 Dupont Gaudry
Athens Realty Co Blks 203206 I
Audubon Park
Beasieys Sub
Bellarica In 171730 181730
Beresford Woods
Beresford Woods Ph 1
Brandywine
Brandywine Club Villas
Cascades Park Ph 01 02 03
Cascades Park Ph 1
Chapmans Lts Ad Blk Richs Add
Clark Irvings Blk 91 Deland
Clarks Lts 05 06 Blk 16 Delan
Collier Park
Community Center Dev
Cross Creek Deland Ph 01
Cross Creek Ph 03
Cross Crk Ph 3
Crystal Cove
Dades Lt Ac Blk 05 Richs Add D
Daytona Park Estates
Deland
Domingo Reyes Grant
Eureka
Fatio Heights
Fern Garden Estates
Flowers
Glenwood Est
Glenwood Hammock
Glenwood Park 2nd Add
Glenwood Park Add 02
Glenwood Spgs Ph 01
Glenwood Springsphase 1
Grandview Gardens
Grovewood
Harpers Sunset Terrace
Hazens 25 36 16 29
Highlands
Highlands F
Holiday Hills West
Hutchinson
Hutchinsons E 012 Sw 014 Ne 01
Kitchens Blk 197 Deland
Lake Beresford Terrace
Lake St Claire Sub
Lincoln Oaks
Lincoln Park
Lockharts
Lockharts E 12 Blk 209 Deland
Lot I Whitcombs Sub
Luxury Estates Norris
Magnolia Heights
Mallory Square Ph 01
Martin Dodges Subdivision
Mcgregor Oaks
Millers Add Deland
Ne 22 Acres
Nickerson
None
Norris
Norris Dupont Gaudry Grant
Norris Sub Dupont Gaudry Gran
Not In Subdivision
Not On List
Not On The List
Oak Hammock 50s
Oak Hammock 60s
Oak Hill Park
Oak Ridge
Osteen S 012 Blk 26 Howrys Add
Osteens Blk 119 Deland
Other
Palmetto Court
Pelham Park
Pelham Park Ph 1 2
Pelham Park Ph 12
Pennsylvania Park Rep Blk 65
Quail Hollow On River
Quail Hollow On The River
Quail Hollowriver
Richs
Ridgewood Crossing
Ridgewood Crossing Ph 02
River Rdg
River Ridge
Rolling Acres Estates
Rolling Acres Estates Un 01
Royal Trails
Rygate
Seasons At Grandview Gardens
Seasons At River Chase
Seasonsriver Chase
Spring Garden Heights
Spring Garden Hills
Spring Garden Hills Un 02
Spring Hill Assessors Resub
St Johns River Land Co
Stetson Highlands
Stetson Home Estates Deland
Stewarts Blk 13 Richs Add Dela
Sunset Terrace
Tall Oaks
Volusia Invest Co
Westwood
Westwood Heights 18 17 30
Wilsons Blk 8586 Deland
Wolcott Gardens
Yamasee



