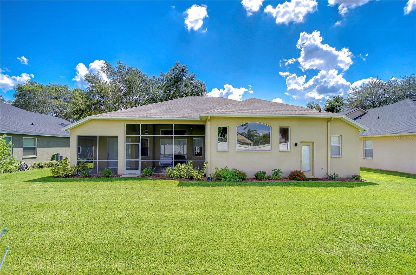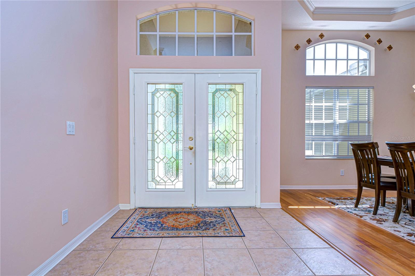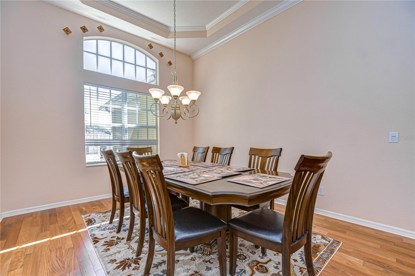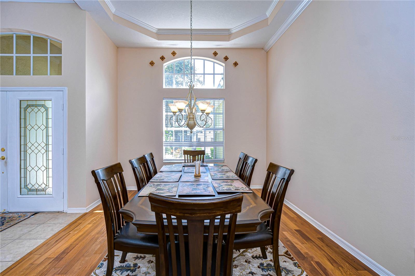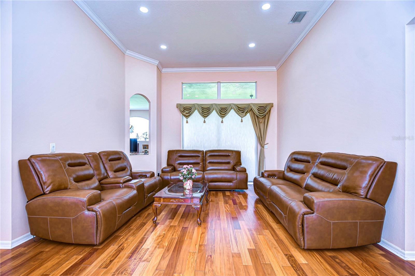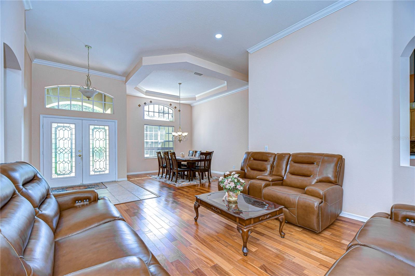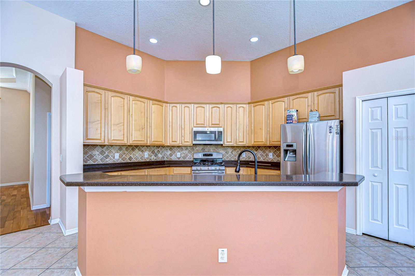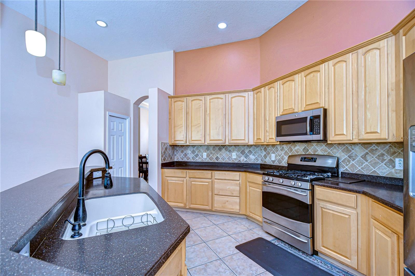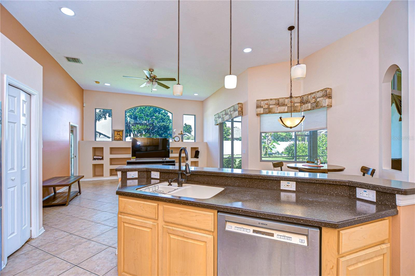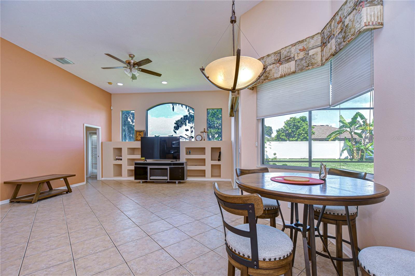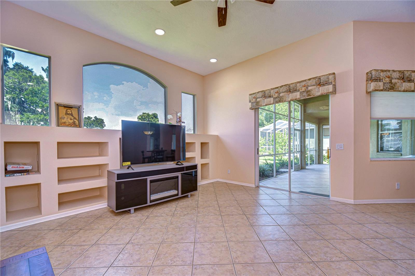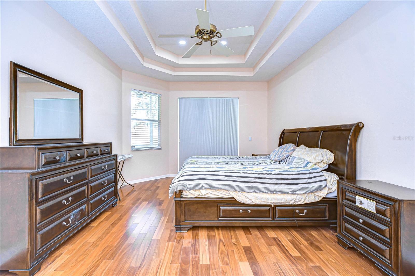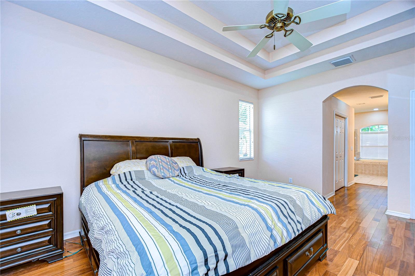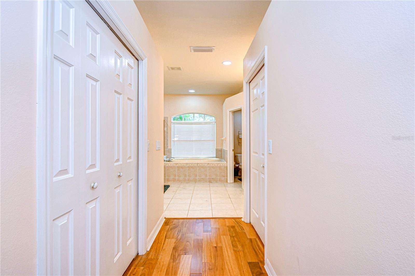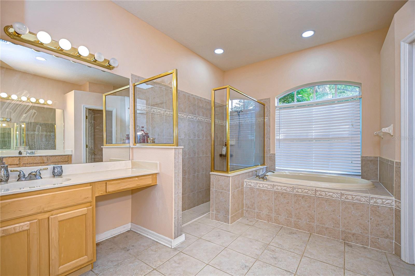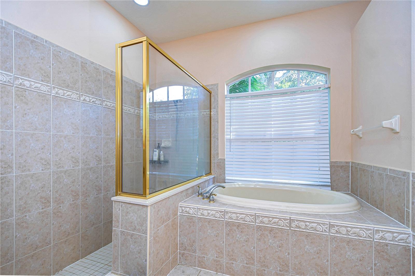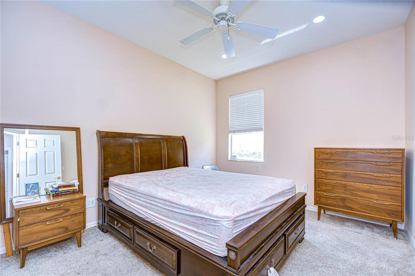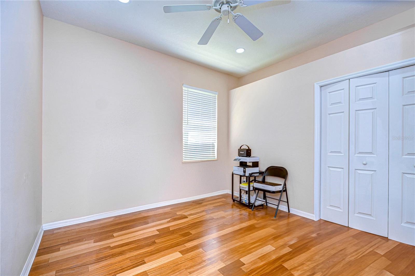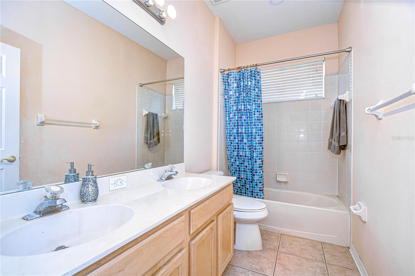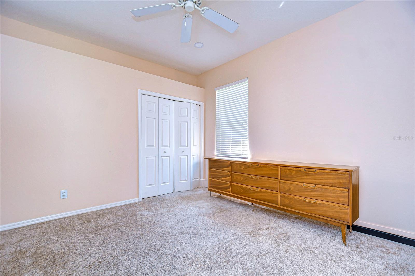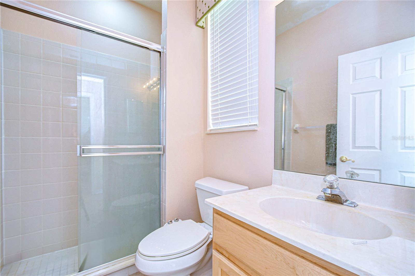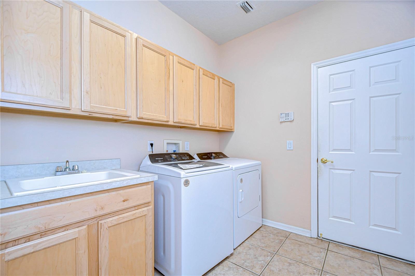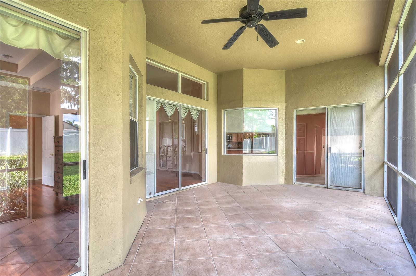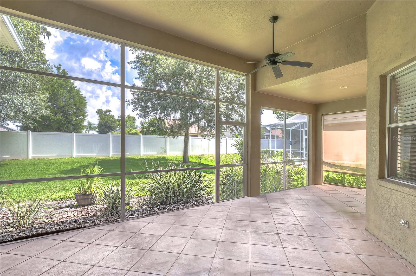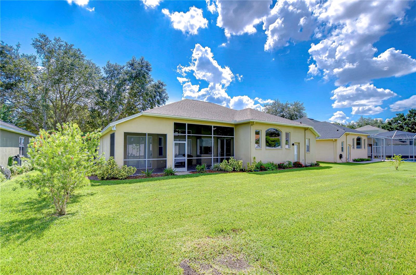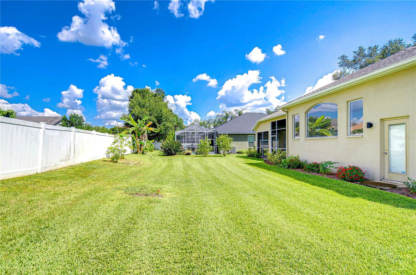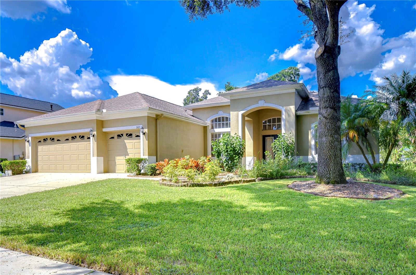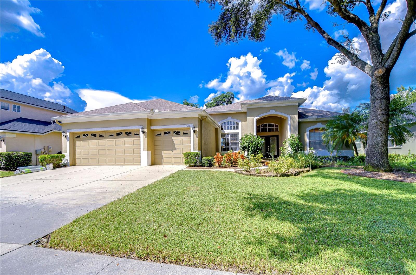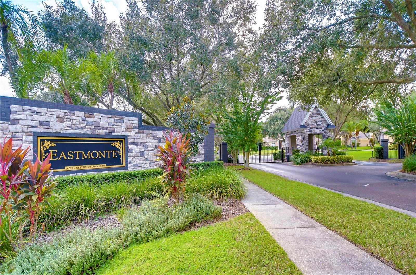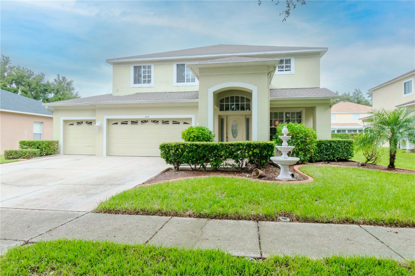Submit an Offer Now!
3107 Red Lion Drive, VALRICO, FL 33596
Property Photos
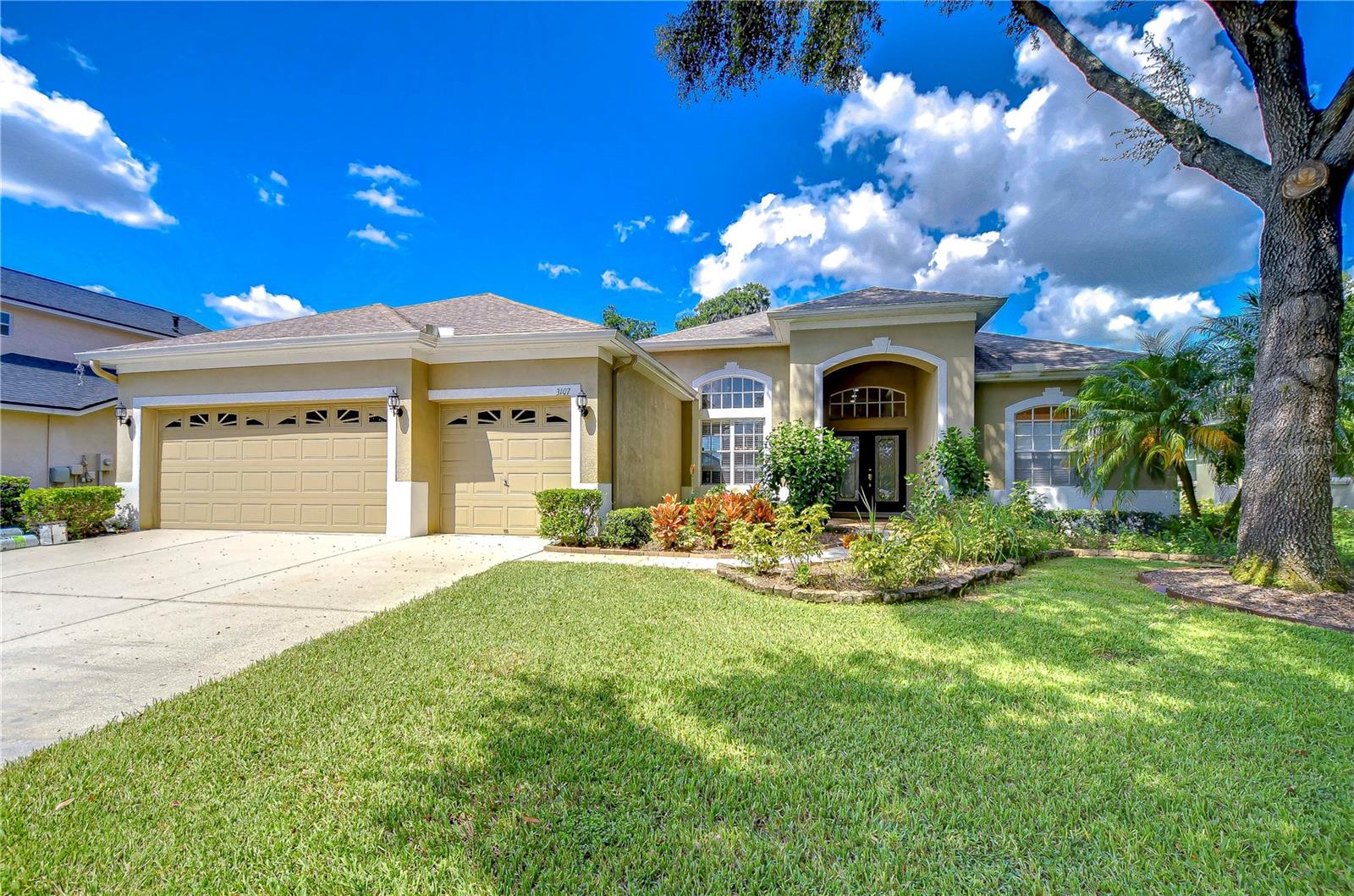
Priced at Only: $490,000
For more Information Call:
(352) 279-4408
Address: 3107 Red Lion Drive, VALRICO, FL 33596
Property Location and Similar Properties
- MLS#: TB8305616 ( Residential )
- Street Address: 3107 Red Lion Drive
- Viewed: 24
- Price: $490,000
- Price sqft: $136
- Waterfront: No
- Year Built: 2003
- Bldg sqft: 3608
- Bedrooms: 4
- Total Baths: 3
- Full Baths: 3
- Garage / Parking Spaces: 3
- Days On Market: 107
- Additional Information
- Geolocation: 27.9 / -82.2295
- County: HILLSBOROUGH
- City: VALRICO
- Zipcode: 33596
- Subdivision: Eastmonte
- Elementary School: Nelson HB
- Middle School: Mulrennan HB
- High School: Durant HB
- Provided by: SIGNATURE REALTY ASSOCIATES
- Contact: Brenda Wade
- 813-689-3115

- DMCA Notice
-
DescriptionWelcome to your dream home in the highly sought after gated EastMonte community! From the moment you arrive, youll be captivated by this well maintained residence, featuring impeccable curb appeal, lush landscaping, a spacious 3 car garage, and a stunning double glass door entrance. Plus, enjoy peace of mind with a NEW ROOF installed in 2020! Step inside and be greeted by elegant formal spaces, highlighted by rich wood flooring, crown molding, and an open concept design that exudes sophistication. The dining room showcases a beautiful tray ceiling, while the living room offers double sliders with transom windows, bathing the space in natural light. The private owners suite is a true retreat, complete with a double tray ceiling, private access to the lanai, wood floors, two walk in closets, and a luxurious en suite bath featuring dual vanities, a walk in shower, and a soaking tub. Moving into the heart of the home, the chefs kitchen will inspire your culinary creativity. It features stainless steel appliances, including a new dishwasher, 42 inch wood cabinetry, an expansive breakfast bar, and a sunlit breakfast nookperfect for casual meals. The high ceilings and windows create a bright and airy family room, complete with built in shelving and double sliding doors. Two secondary bedrooms, with new carpeting installed in 2021, share a well appointed bathroom. A fourth bedroom with a full bath is located at the rear of the home, offering ideal privacy for guests, teens, or in laws. Step outside to the screened and covered lanai, perfect for hosting gatherings and enjoying Floridas beautiful weather. With easy access to shopping, dining, entertainment, and proximity to I 75 and SR 60, this location is unbeatable! Dont miss out on this FANTASTIC homeschedule your private tour today and experience it for yourself! view the home virtually with this link: my.matterport.com/show/?m=AySDCJAyCsL&mls=1
Payment Calculator
- Principal & Interest -
- Property Tax $
- Home Insurance $
- HOA Fees $
- Monthly -
Features
Building and Construction
- Covered Spaces: 0.00
- Exterior Features: Irrigation System, Private Mailbox, Sidewalk, Sliding Doors, Sprinkler Metered
- Flooring: Carpet, Ceramic Tile, Wood
- Living Area: 2572.00
- Roof: Shingle
Land Information
- Lot Features: In County, Landscaped, Sidewalk, Paved, Private
School Information
- High School: Durant-HB
- Middle School: Mulrennan-HB
- School Elementary: Nelson-HB
Garage and Parking
- Garage Spaces: 3.00
- Parking Features: Driveway, Garage Door Opener
Eco-Communities
- Water Source: Public
Utilities
- Carport Spaces: 0.00
- Cooling: Central Air
- Heating: Central
- Pets Allowed: Yes
- Sewer: Public Sewer
- Utilities: Cable Available, Electricity Connected, Public, Sewer Connected, Underground Utilities, Water Connected
Finance and Tax Information
- Home Owners Association Fee: 912.00
- Net Operating Income: 0.00
- Tax Year: 2024
Other Features
- Appliances: Dishwasher, Electric Water Heater, Microwave, Range
- Association Name: Eastmonte HOA - Mary Buruanga
- Association Phone: 813-600-5090
- Country: US
- Interior Features: Cathedral Ceiling(s), Ceiling Fans(s), Eat-in Kitchen, High Ceilings, Kitchen/Family Room Combo, Living Room/Dining Room Combo, Open Floorplan, Primary Bedroom Main Floor, Solid Wood Cabinets, Split Bedroom, Thermostat, Tray Ceiling(s), Walk-In Closet(s)
- Legal Description: EASTMONTE LOT 12 BLOCK 1
- Levels: One
- Area Major: 33596 - Valrico
- Occupant Type: Owner
- Parcel Number: U-05-30-21-5OA-000001-00012.0
- Views: 24
- Zoning Code: RSC-4
Similar Properties
Nearby Subdivisions
Bloomingdale
Bloomingdale Sec A
Bloomingdale Sec Aa Gg Uni
Bloomingdale Sec Bb Ph
Bloomingdale Sec Bl 28
Bloomingdale Sec Cc Ph
Bloomingdale Sec Dd Ph
Bloomingdale Sec Dd Ph 3 A
Bloomingdale Sec F F
Bloomingdale Sec Ff
Bloomingdale Sec J
Bloomingdale Sec J J
Bloomingdale Sec L
Bloomingdale Sec Ll
Bloomingdale Sec P Q
Bloomingdale Sec R
Bloomingdale Sec W
Bloomingdale Section Bl 28
Bloomingdale Section R
Buckhorn
Buckhorn Fifth Add
Buckhorn Fourth Add
Buckhorn Golf Club Estates Pha
Buckhorn Preserve Ph 1
Buckhorn Preserve Ph 3
Canterbury Oaks
Durant Woods
Eastmonte
Fairway Ridge Add
Harvest Field
High Oaks Manor
Highland Manor
Legacy Ridge
Lithia Ridge
Lithia Ridge Ph I
Oakdale Riverview Estates
Oakdale Riverview Estates Un 3
Oakdale Riverview Estates Un 4
Ranch Road Groves
River Crossing Estates Ph 4
River Hills Country Club
River Hills Country Club Parce
River Hills Country Club Ph
River Ridge Reserve
The Estates At Bloomingdales
Twin Lakes
Twin Lakes Prcls A1 B1 C
Unplatted
Van Sant Sub
Vivir
Wildwood Hollow
Zzz Unplatted



