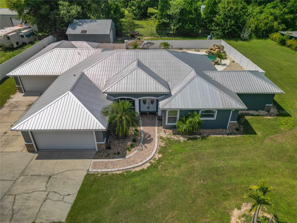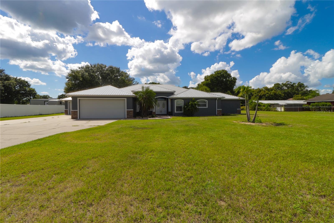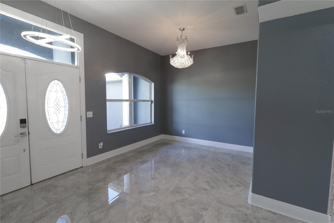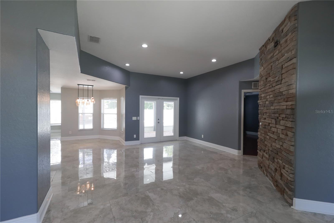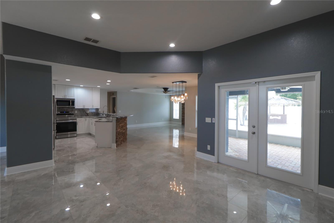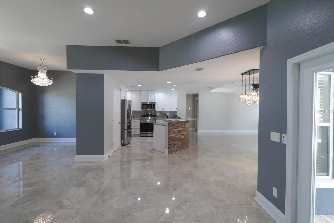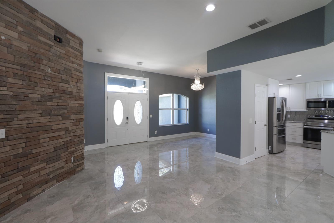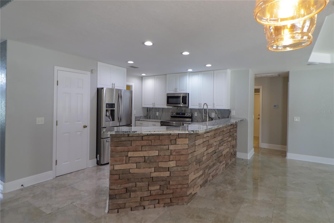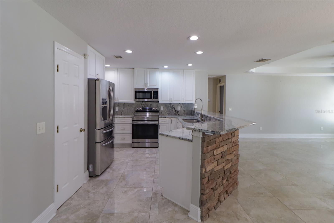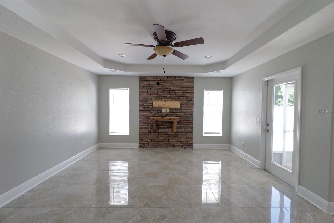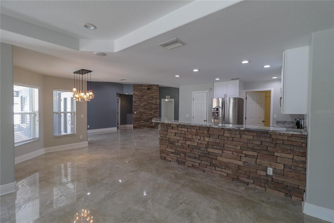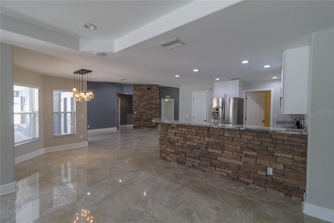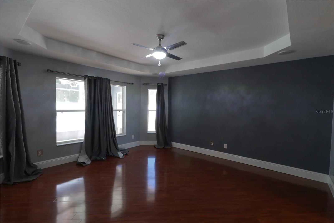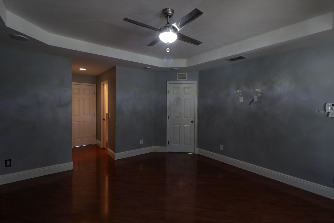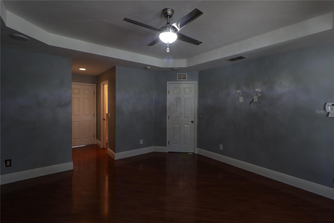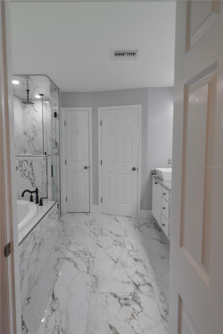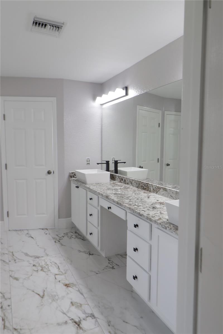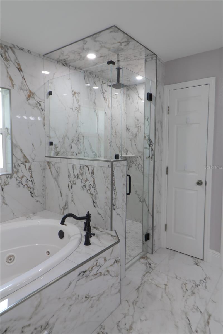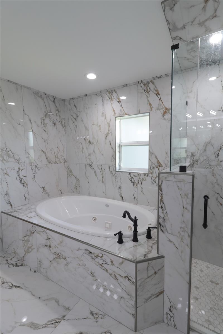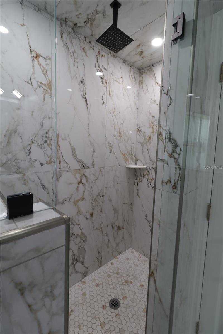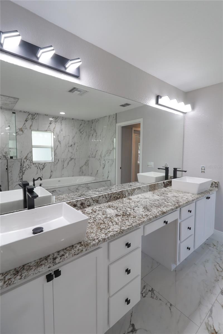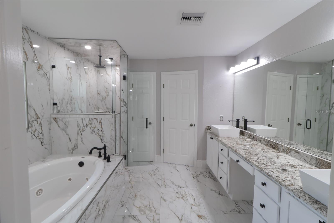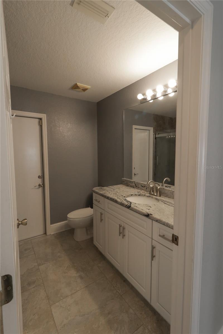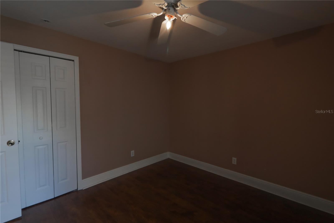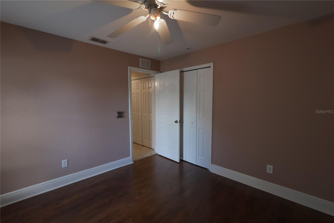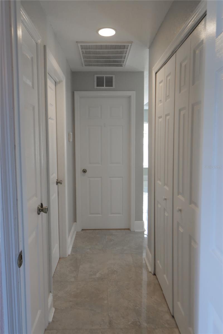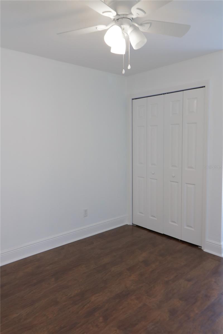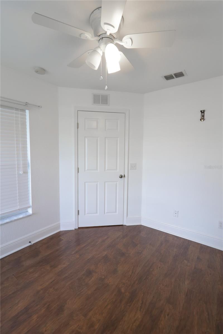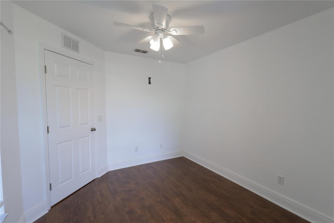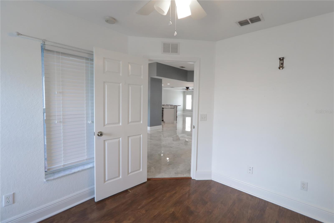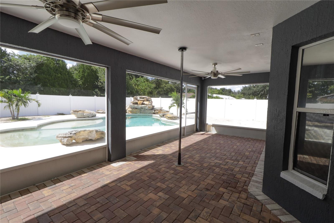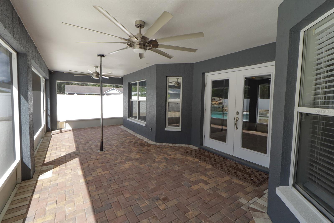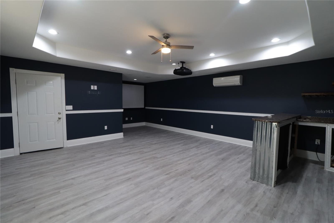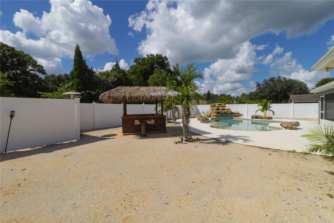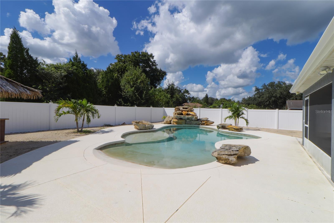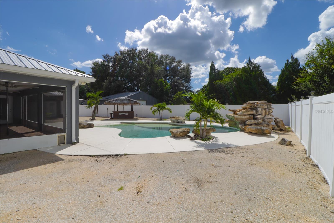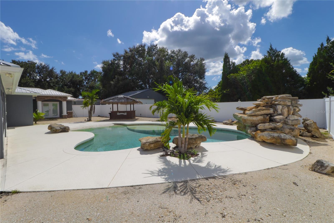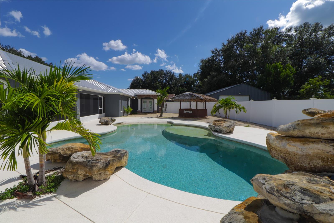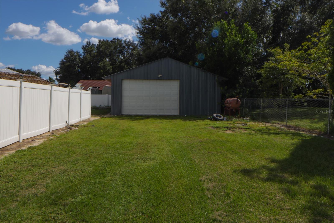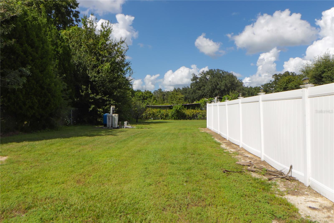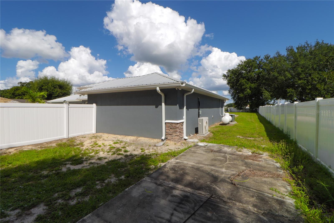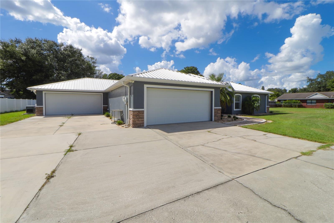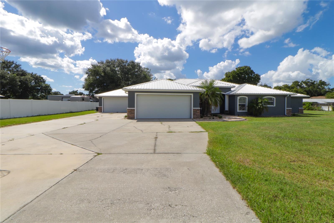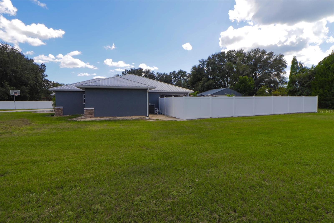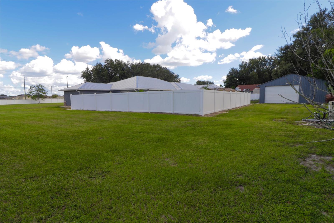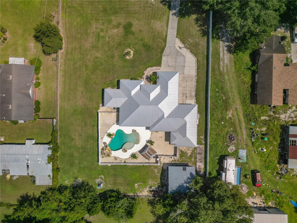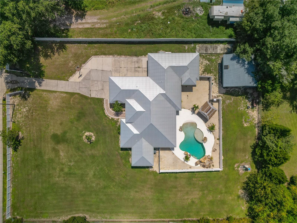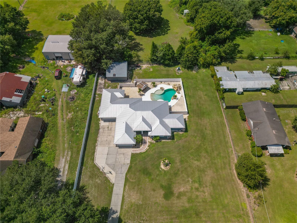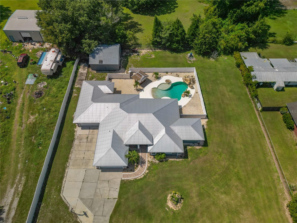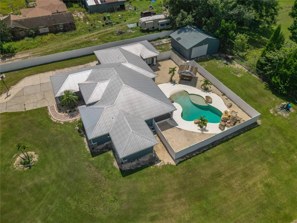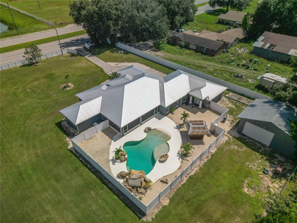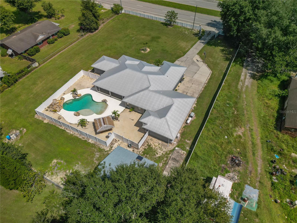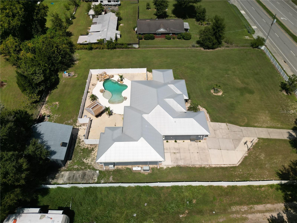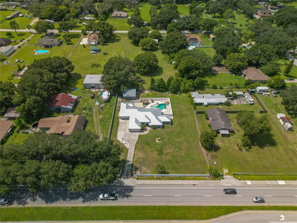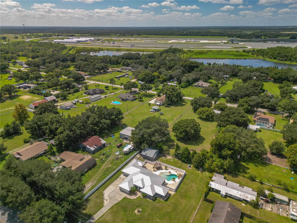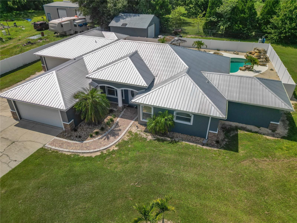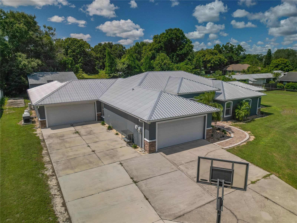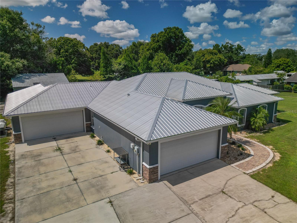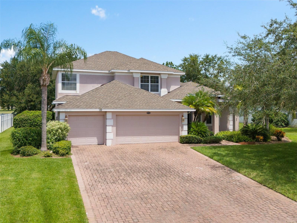Submit an Offer Now!
4163 Berkley Road, AUBURNDALE, FL 33823
Property Photos
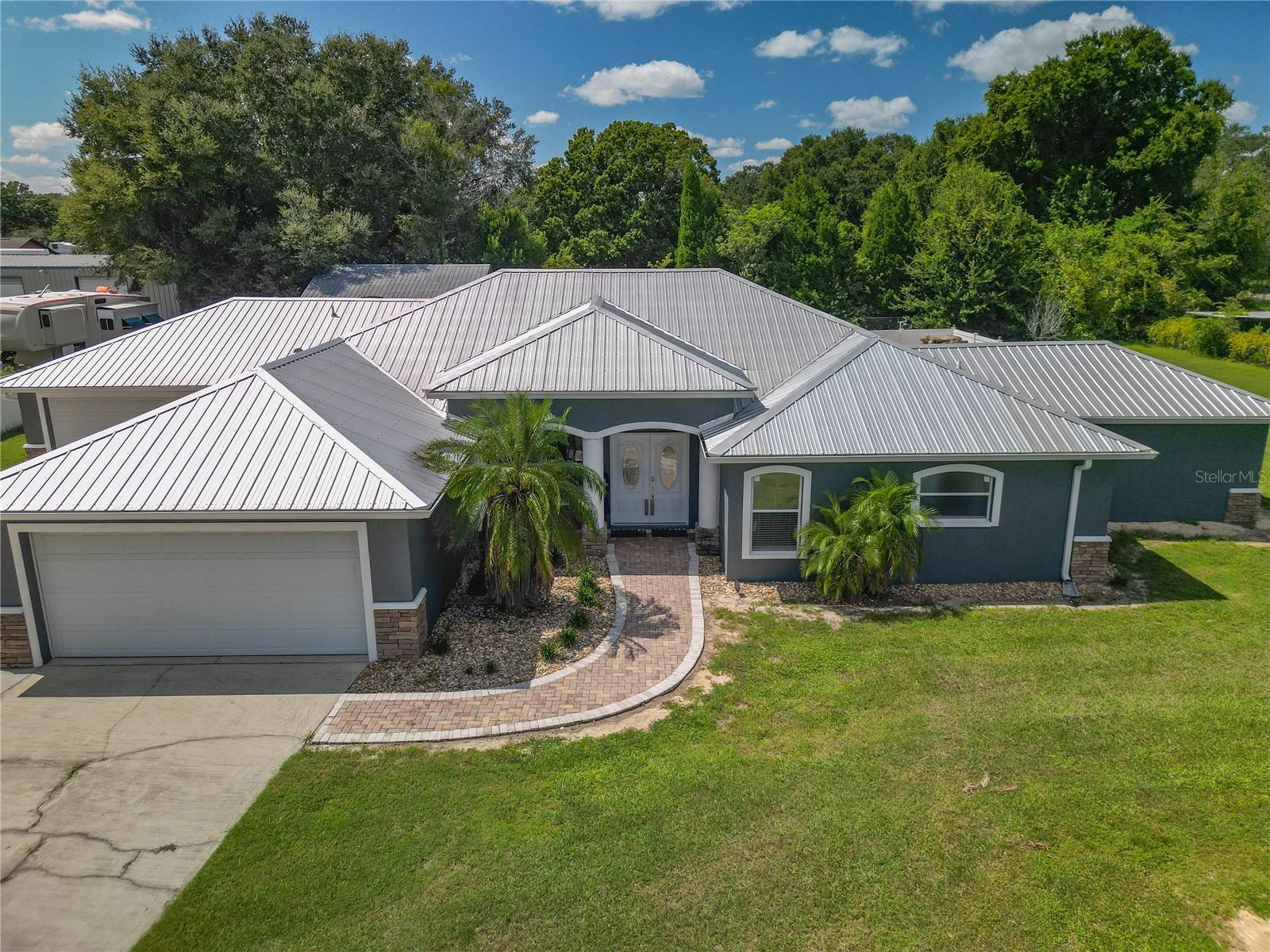
Priced at Only: $685,000
For more Information Call:
(352) 279-4408
Address: 4163 Berkley Road, AUBURNDALE, FL 33823
Property Location and Similar Properties
- MLS#: TB8308419 ( Residential )
- Street Address: 4163 Berkley Road
- Viewed: 6
- Price: $685,000
- Price sqft: $161
- Waterfront: No
- Year Built: 2007
- Bldg sqft: 4267
- Bedrooms: 4
- Total Baths: 3
- Full Baths: 2
- 1/2 Baths: 1
- Garage / Parking Spaces: 4
- Days On Market: 56
- Additional Information
- Geolocation: 28.1234 / -81.8208
- County: POLK
- City: AUBURNDALE
- Zipcode: 33823
- Subdivision: Auburndale
- Elementary School: Lena Vista Elem
- High School: Chain of Lakes Collegiate High
- Provided by: LING REALTY, LLC
- Contact: Marina Perry
- 813-731-5415
- DMCA Notice
-
DescriptionBEAUTIFUL 4 BED, 2.5 BATH, 3 CAR GARAGE, WITH LAGOON STYLE POOL HOME IN AUBURNDALE. NO HOA. This massive meticulously maintained home boasts roughly 3,000 sq ft of living space and nearly 4,000 sq ft total. Some of the amazing updates and features of this 2007 home include, Full remodel that included a new roof in 2020 and additional insulation in 2022, as well as a complete master bathroom remodel in 2023 and a luxury master closet upgrade with built ins for optimal organization. The kitchen is equipped with updated appliances, wine fridge, and white granite countertops and features a breakfast bar that looks over the large family room. Updated flooring installed through out including, polished porcelain, marble ceramic tile, wood and laminate. This home is already equipped with a 'movie theater' room with projector and bar, perfect for entertaining as well as a Lagoon style pool with tons of features including but not limited to, its beach entry, tiki bar and water fall, making it the ultimate backyard oasis. Well, septic and and new well pump all installed in 2020 as well as a new water heater in 2023. Back up power and Generator included. As well as as a large 27x30 shop for additional storage. This home sits on an oversized .85 acre lot and also features a double garage and an inground outdoor basketball hoop. Some additional rooms and features include a formal dining room as you enter the home, closet pantry in the kitchen, split floor plan and the master has beautiful views and access to the covered outdoor lanai. Centrally located near major roadways and interstates including I 4 allowing for easy commutes to surrounding areas like Lakeland, Orlando and Tampa.
Payment Calculator
- Principal & Interest -
- Property Tax $
- Home Insurance $
- HOA Fees $
- Monthly -
Features
Building and Construction
- Covered Spaces: 0.00
- Exterior Features: Awning(s), French Doors, Lighting, Outdoor Grill, Private Mailbox, Rain Gutters, Sidewalk, Storage
- Fencing: Vinyl
- Flooring: Ceramic Tile, Hardwood, Tile
- Living Area: 2865.00
- Other Structures: Cabana, Shed(s)
- Roof: Metal
Land Information
- Lot Features: Cleared, Oversized Lot
School Information
- High School: Chain of Lakes Collegiate High
- School Elementary: Lena Vista Elem
Garage and Parking
- Garage Spaces: 4.00
- Open Parking Spaces: 0.00
- Parking Features: Boat, Driveway, Garage Door Opener, Off Street, Open, Parking Pad
Eco-Communities
- Pool Features: Auto Cleaner, Chlorine Free, Deck, Fiber Optic Lighting, In Ground, Lighting, Salt Water, Tile
- Water Source: Well
Utilities
- Carport Spaces: 0.00
- Cooling: Central Air
- Heating: Electric
- Sewer: Septic Tank
- Utilities: Electricity Connected, Public
Finance and Tax Information
- Home Owners Association Fee: 0.00
- Insurance Expense: 0.00
- Net Operating Income: 0.00
- Other Expense: 0.00
- Tax Year: 2023
Other Features
- Appliances: Cooktop, Disposal, Dryer, Microwave, Refrigerator, Water Filtration System, Water Softener, Wine Refrigerator
- Country: US
- Furnished: Unfurnished
- Interior Features: Ceiling Fans(s), Open Floorplan, Thermostat, Walk-In Closet(s)
- Legal Description: COMM NW COR OF SW1/4 OF NW1/4 RUN S 492.9 FT E 394.36 FT FOR POB CONT E 264.88 FT S 164.45 FT W 264.88 FT N 164.45 FT TO POB LESS E 40 FT FOR RD R/W
- Levels: One
- Area Major: 33823 - Auburndale
- Occupant Type: Vacant
- Parcel Number: 25-27-21-000000-034170
- Zoning Code: RC
Similar Properties
Nearby Subdivisions
Alberta Park Annex Rep
Amber Estates
Amber Estates Phase Two
Arietta Palms
Atlantic Heights Rep Pt
Auburn Grove Ph I
Auburn Grove Phase I
Auburn Mobile Park
Auburn Oaks Ph 02
Auburn Preserve
Auburndale
Auburndale Heights
Auburndale Lakeside Park
Auburndale Mancr
Azalea Park
Bennetts Resub
Bentley North
Bentley Oaks
Berkely Rdg Ph 2
Berkley Rdg Ph 03
Berkley Rdg Ph 03 Berkley Rid
Berkley Rdg Ph 2
Berkley Reserve Rep
Brookland Park
Cadence Crossing
Cadence Crossing Phase 1
Cascara
Classic View Estates
Diamond Ridge
Doves View
Edmiston Eslick Add
Enclave At Lake Myrtle
Enclave Lake Myrtle
Enclavelk Arietta
Enclavelk Myrtle
Estates Auburndale
Estates Auburndale Ph 02
Estatesauburndale
Estatesauburndale Ph 02
Evyln Heights
First Add
Foxhollow Estates
Godfrey Manor
Grove Estates 1st Add
Grove Estates Second Add
Hattie Pointe
Hickory Ranch
Hillgrove Sub
Hills Arietta
Home Acres
Johnson Heights
Kirkland Lake Estates
Lake Arietta Reserve
Lake Tennessee Country Estates
Lake Van Sub
Lake Whistler Estates
Magnolia Estates
Mattie Pointe
Midway Sub
None
Old Nichols Grove
Otter Woods Estates
Palm Lawn Sub
Palmdale Sub
Prestown Sub
Reserve At Van Oaks
Reservevan Oaks Ph 1
Seasonsmattie Pointe
Shaddock Estates
Shadow Lawn
Smith J L Sub
Somerset Sub
St Neots Sub
Summerlake Estates
Sun Acres
Sun Acres Un 1
Sun Acres Un 3
Sunset Park Ext
Triple Lake Sub
Tropical Acres
Tuscany Woods
Van Fleet Estates
Van Lakes
Water Ridge
Water Ridge Sub
Water Ridge Subdivision
Watercrest Estates
Whispering Pines Sub
Whistler Woods
Wihala Add



