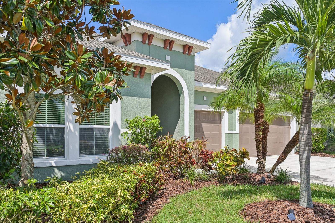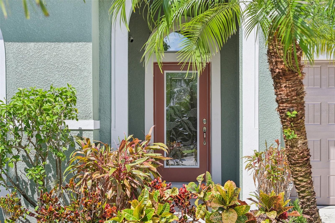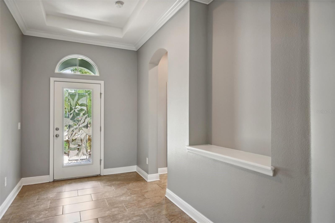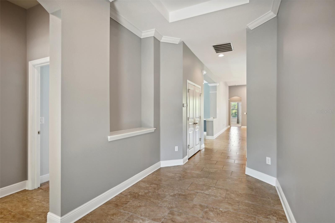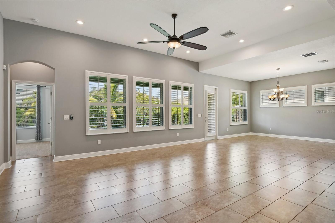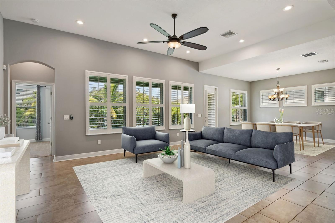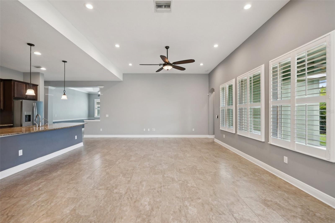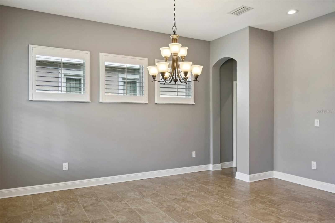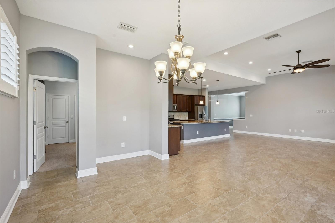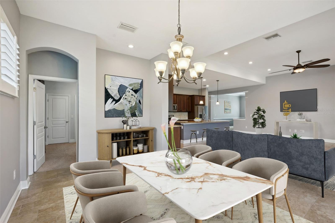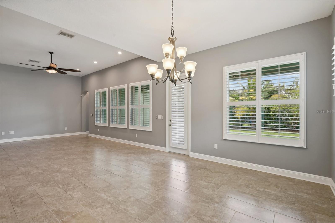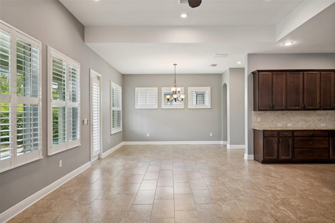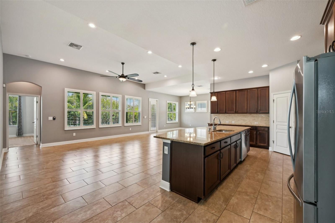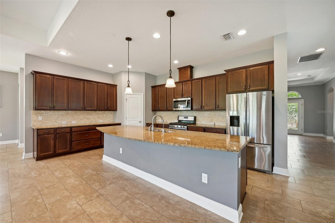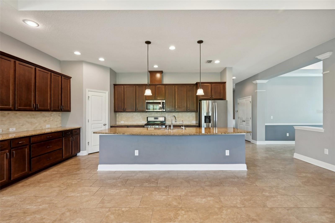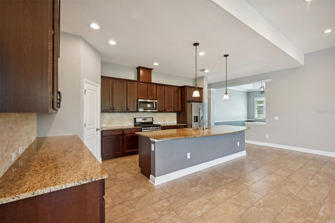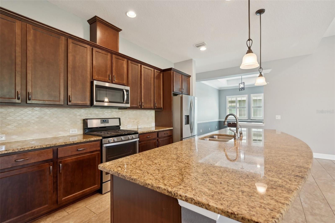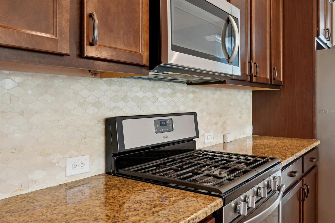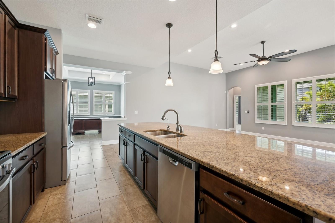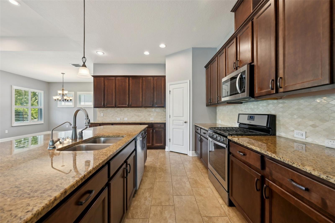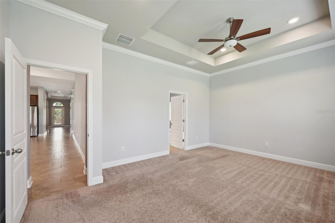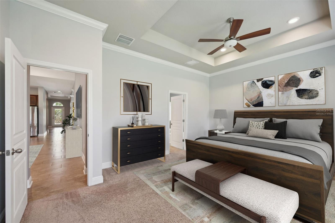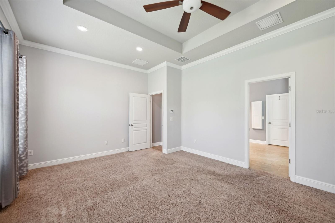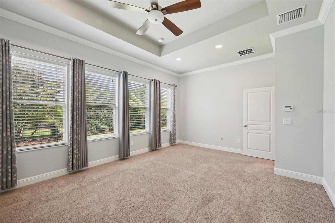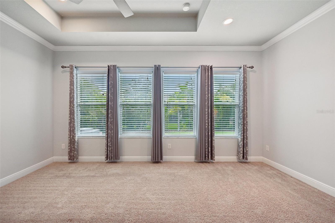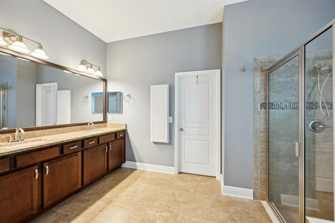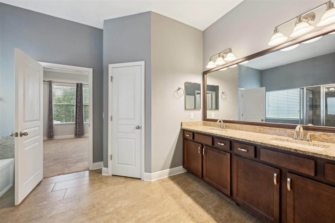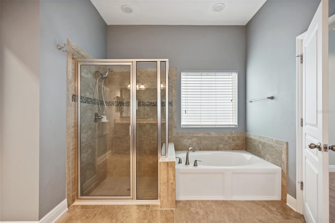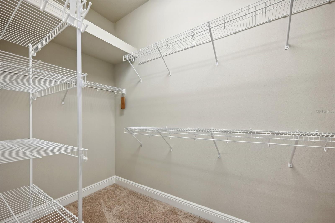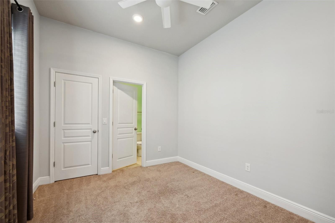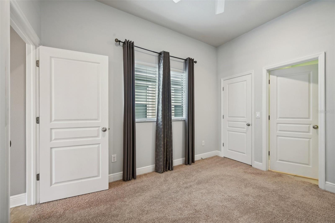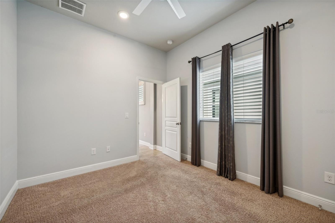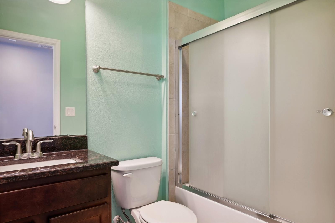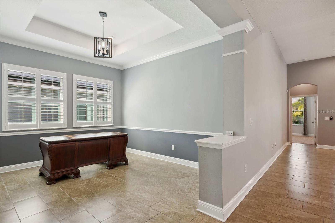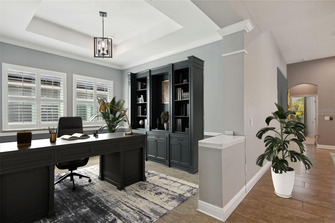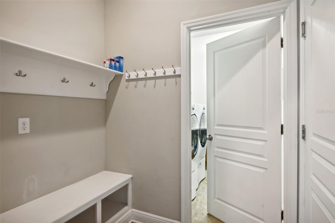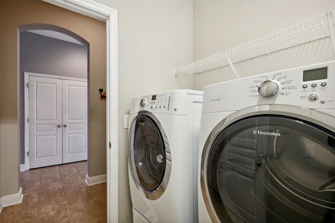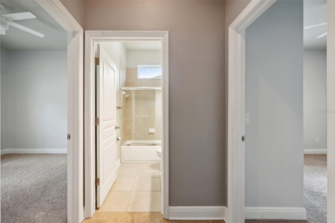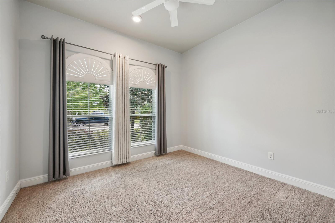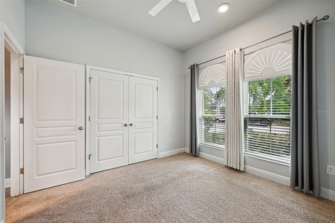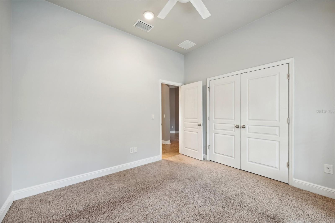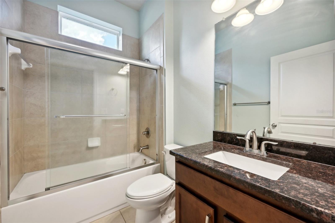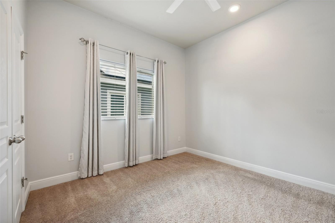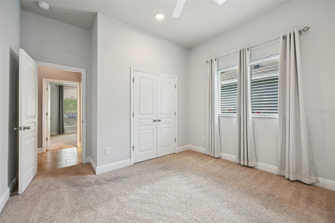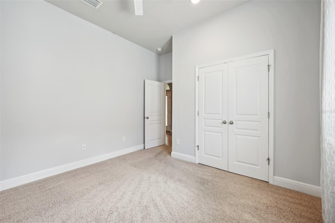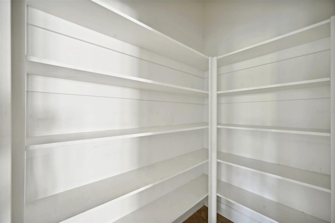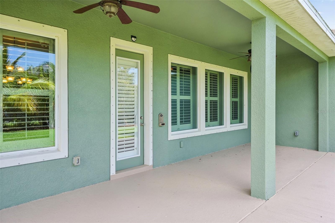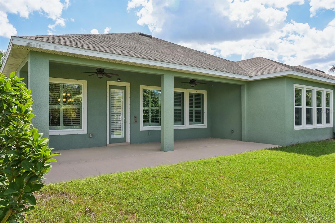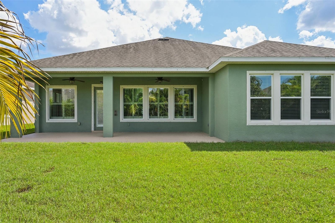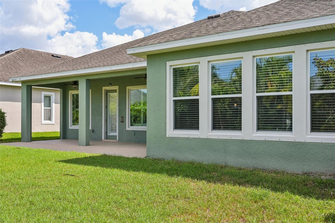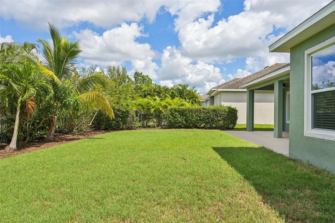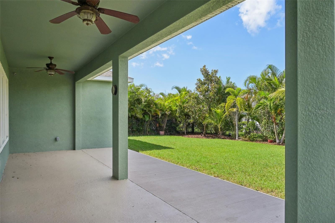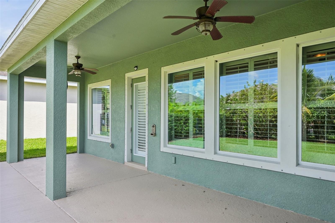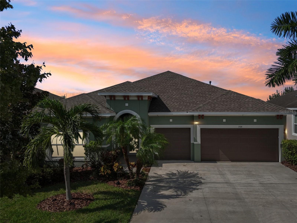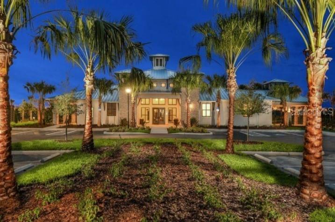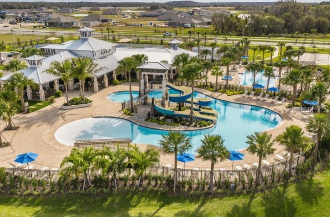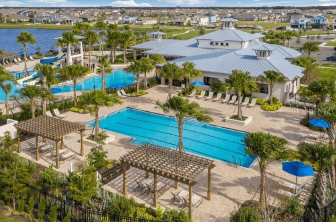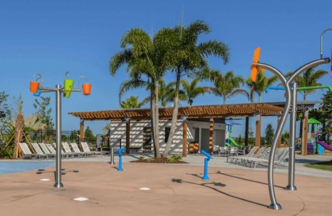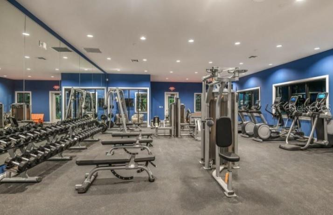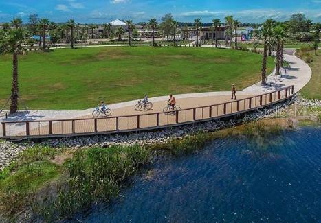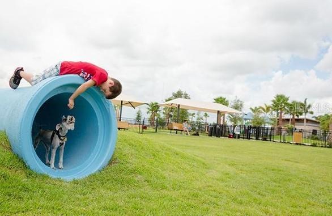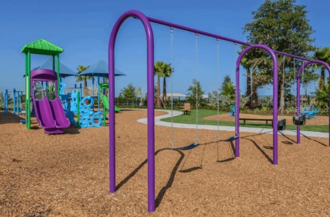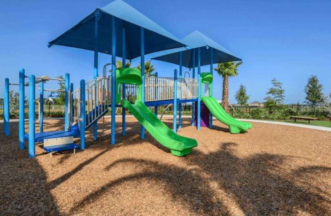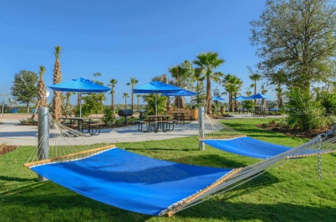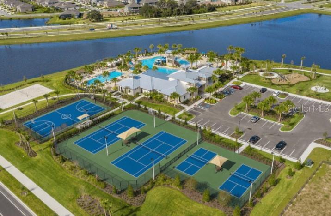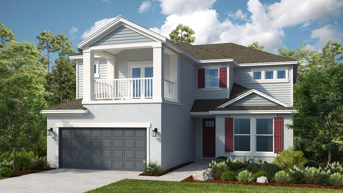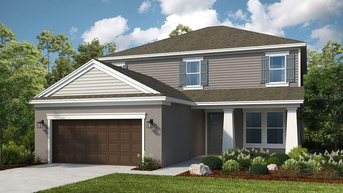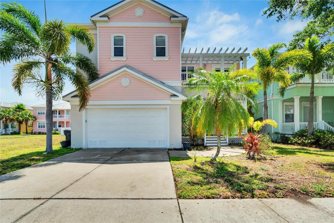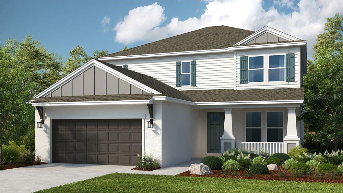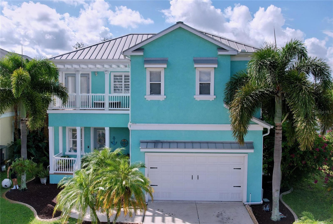Submit an Offer Now!
7106 Bowspirit Place, APOLLO BEACH, FL 33572
Property Photos
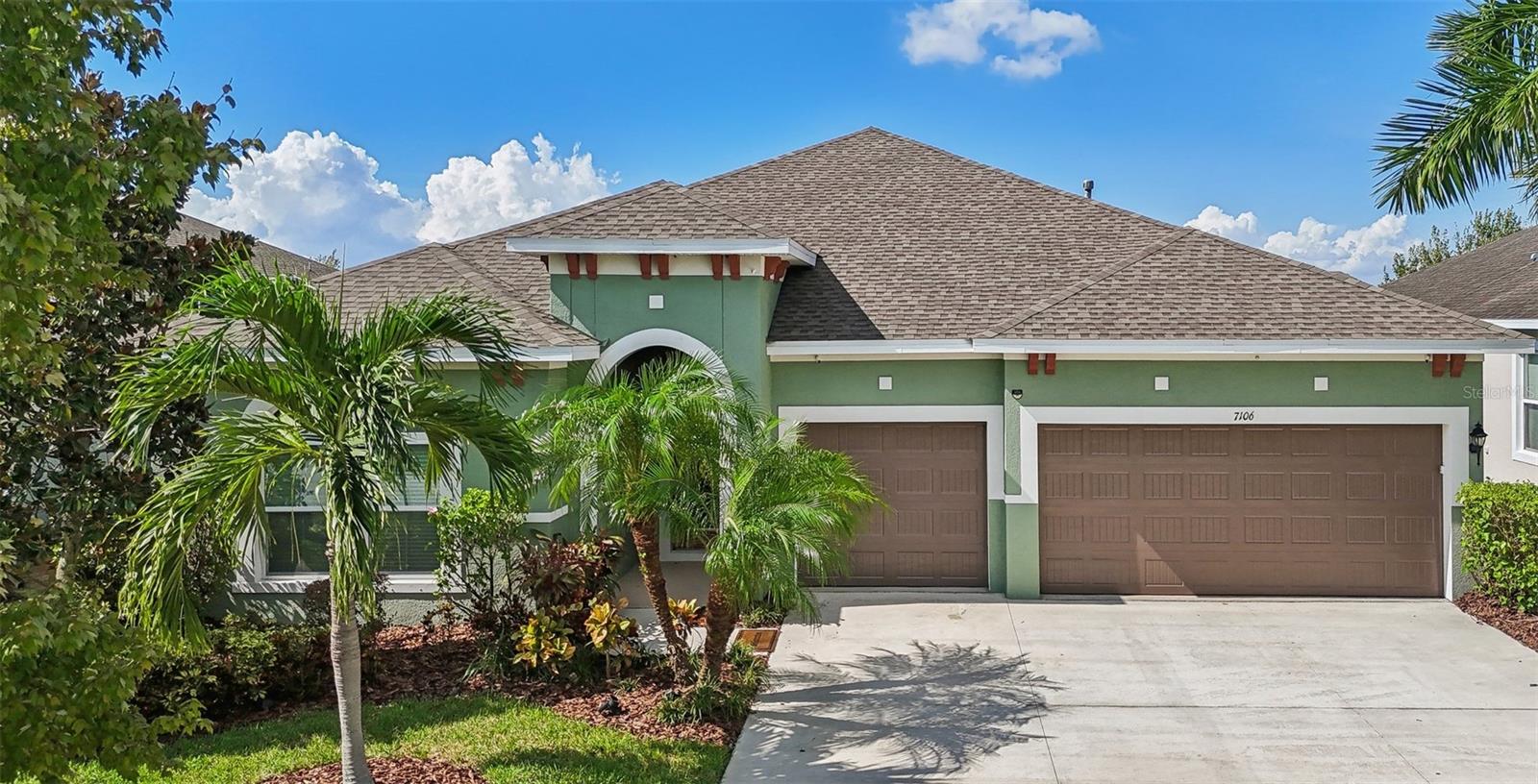
Priced at Only: $539,900
For more Information Call:
(352) 279-4408
Address: 7106 Bowspirit Place, APOLLO BEACH, FL 33572
Property Location and Similar Properties
- MLS#: TB8308436 ( Residential )
- Street Address: 7106 Bowspirit Place
- Viewed: 3
- Price: $539,900
- Price sqft: $157
- Waterfront: No
- Year Built: 2015
- Bldg sqft: 3434
- Bedrooms: 4
- Total Baths: 3
- Full Baths: 3
- Garage / Parking Spaces: 3
- Days On Market: 53
- Additional Information
- Geolocation: 27.7768 / -82.3767
- County: HILLSBOROUGH
- City: APOLLO BEACH
- Zipcode: 33572
- Subdivision: Waterset Ph 2a
- Elementary School: Doby Elementary HB
- Middle School: Eisenhower HB
- High School: East Bay HB
- Provided by: KELLER WILLIAMS RLTY NEW TAMPA
- Contact: John Hoffman
- 813-994-4422
- DMCA Notice
-
DescriptionOne or more photo(s) has been virtually staged. David weekley built luxury home with **over $100,000 in upgrades** outstanding value!! You are sure to fall in love with 7106 bowspirit place, a picture perfect 4 bedroom + 3 bathroom + 3 car garage single story home nestled in sought after waterset, where resort style living meets modern elegance. As you enter through the stunning leaded glass front door, youll immediately notice the refined touches throughoutcrown molding, arched doorways, built in niches, high ceilings, fresh interior paint, and recessed lighting that create a timeless ambiance. Plantation shutters adorn the large, sun drenched windows, inviting natural light to flood the open concept living spaces. The heart of the home is the gourmet kitchen, featuring a gas range, luxurious wooden cabinetry, gleaming granite countertops, backsplash and a massive island that effortlessly bridges the kitchen and the expansive family room. This space is perfect for gatherings, with its seamless flow from meal prep to relaxation. This home also features a whole house halo water softener system, ensuring soft, gentle water flows from every faucet. In addition, the kitchen is equipped with a water filtration system, providing pure, crystal clear drinking wateroffering both enhanced convenience and a touch of luxury to your everyday routine. The thoughtfully designed split floor plan offers maximum privacy. The secluded guest suite boasts its own ensuite bathroom, perfect for visitors or extended family. The dedicated office provides a peaceful retreat for work or study. Additional conveniences include a mudroom with built in cabinetry and a separate laundry room, fully equipped with a washer and dryer to make everyday chores a breeze. Venture outside to the private backyard oasis, where the extended covered lanai is perfect for outdoor dining or lounging. The yard is fully fenced, and the professional landscaping offers both beauty and privacy, creating an ideal space for relaxation or play. Not to be overlooked is the striking curb appeal of this home, highlighted by a thoughtfully designed elevation that includes corbels and a welcoming arched entranceway. The 3 car garage provides ample room for vehicles and storage, ensuring both functionality and style. Beyond the home itself, waterset is an esteemed master planned community that offers an unparalleled lifestyle. The waterset club is a haven of recreation and leisure, featuring a resort style pool with a thrilling flume slide, a separate lap pool, and courts for basketball, pickleball, tennis, and sand volleyball. Stay active in the state of the art fitness center or unwind in the game room. All of this, just 16 miles from downtown tampa, with easy access to major highways for stress free commuting 7106 bowspirit pl is more than just a houseits a lifestyle, combining luxury, convenience, and community in one exceptional package.
Payment Calculator
- Principal & Interest -
- Property Tax $
- Home Insurance $
- HOA Fees $
- Monthly -
Features
Building and Construction
- Covered Spaces: 0.00
- Exterior Features: Sidewalk
- Fencing: Fenced
- Flooring: Carpet, Ceramic Tile
- Living Area: 2568.00
- Roof: Shingle
School Information
- High School: East Bay-HB
- Middle School: Eisenhower-HB
- School Elementary: Doby Elementary-HB
Garage and Parking
- Garage Spaces: 3.00
- Open Parking Spaces: 0.00
- Parking Features: Driveway
Eco-Communities
- Water Source: Public
Utilities
- Carport Spaces: 0.00
- Cooling: Central Air
- Heating: Central
- Pets Allowed: Number Limit
- Sewer: Public Sewer
- Utilities: Cable Available, Electricity Connected, Sewer Connected, Underground Utilities, Water Connected
Amenities
- Association Amenities: Basketball Court, Clubhouse, Fitness Center, Pickleball Court(s), Pool, Tennis Court(s)
Finance and Tax Information
- Home Owners Association Fee: 120.63
- Insurance Expense: 0.00
- Net Operating Income: 0.00
- Other Expense: 0.00
- Tax Year: 2023
Other Features
- Appliances: Dishwasher, Disposal, Dryer, Electric Water Heater, Ice Maker, Microwave, Range, Refrigerator, Washer, Water Filtration System, Water Softener
- Association Name: Castle Management LLC/ Karina Parodi
- Association Phone: 813-677-2114
- Country: US
- Interior Features: Built-in Features, Ceiling Fans(s), Crown Molding, High Ceilings, Kitchen/Family Room Combo, Living Room/Dining Room Combo, Open Floorplan, Solid Surface Counters, Split Bedroom, Tray Ceiling(s), Walk-In Closet(s), Window Treatments
- Legal Description: WATERSET PHASE 2A LOT 5 BLOCK 27
- Levels: One
- Area Major: 33572 - Apollo Beach / Ruskin
- Occupant Type: Vacant
- Parcel Number: U-23-31-19-9UE-000027-00005.0
- Possession: Close of Escrow
- Zoning Code: PD
Similar Properties
Nearby Subdivisions
1tm Apollo Beach
Andalucia
Apollo Beach
Apollo Key Village
Beach Club Estates
Bimini Bay
Bimini Bay Ph 02
Bimini Bay Ph 2
Braemar
C9o Waterset Wolf Creek Phase
Cobia Cay
Covington Park
Covington Park Ph 1a
Covington Park Ph 2a
Covington Park Ph 2b 2c 3c
Covington Park Ph 3a3b
Covington Park Ph 4a
Covington Park Ph 4b
Covington Park Ph 5a
Covington Park Phase 5a
Dolphin Cove
Golf Sea Village
Harbour Isles Ph 1
Harbour Isles Ph 2e
Harbour Isles Phase 2a2b2c
Hemingway Estates
Hemingway Estates Ph 1a
Indigo Creek
Island Cay
Lake St Clair Ph 12
Lake St Clair Ph 3
Leen Sub
Leisey Sub
Mangrove Manor
Mangrove Manor Ph 1
Mangrove Manor Ph 2
Marisol Pointe
Mirabay
Mirabay Admiral Pointe
Mirabay Community
Mirabay Parcel 8
Mirabay Parcels 21 23
Mirabay Ph 1b12a13b1
Mirabay Ph 2a2
Mirabay Ph 3a1
Mirabay Ph 3b2
Mirabay Ph 3c1
Mirabay Ph 3c2
Mirabay Ph 3c3
Mirabay Prcl 22
Mirabay Prcl 8
Rev Of Apollo Beach
Seasons At Waterset
Shagos Bay
Southshore Falls Ph 1
Southshore Falls Ph 2
Southshore Falls Ph 3apart
Southshore Falls Ph 3b Pt
Southshore Falls Ph 3e Prcl
Southshore Falls Phase 3c Part
Symphony Isles
The Villas At Andalucia
Treviso
Veneto Shores
Waterset
Waterset Ph 1a Pt Repl
Waterset Ph 1b
Waterset Ph 1c
Waterset Ph 2a
Waterset Ph 2c112c12
Waterset Ph 2c2
Waterset Ph 2c312c32
Waterset Ph 2d
Waterset Ph 3a2 Covington G
Waterset Ph 3a3 Covington G
Waterset Ph 3b1
Waterset Ph 3b2
Waterset Ph 3c2
Waterset Ph 4 Tr 21
Waterset Ph 4a South
Waterset Ph 4b South
Waterset Ph 5a 2b 5b1
Waterset Ph 5a1
Waterset Ph 5a2a
Waterset Ph 5a2b
Waterset Ph 5a2b 5b1
Waterset Ph 5b2
Waterset Ph Sa2b 5b1
Waterset Phase 3b1
Waterset Phase 5a1
Waterset Phase 5b2
Waterset Phases 5a2b And 5b1
Waterset Wolf Creek Ph G1 And
Waterset Wolf Creek Phases A A
Waterset Wolf Crk Ph A D1



