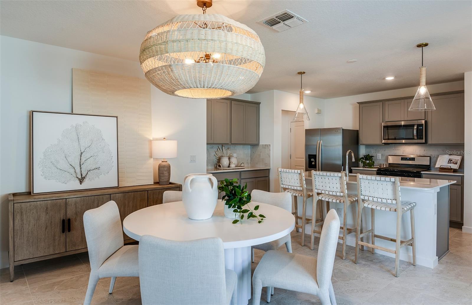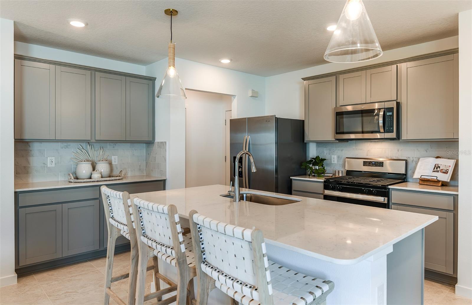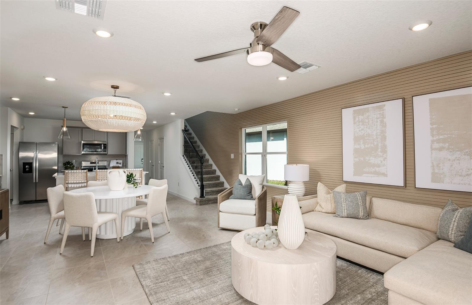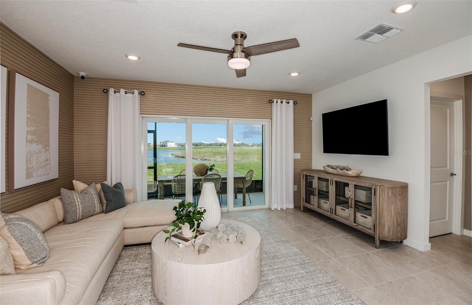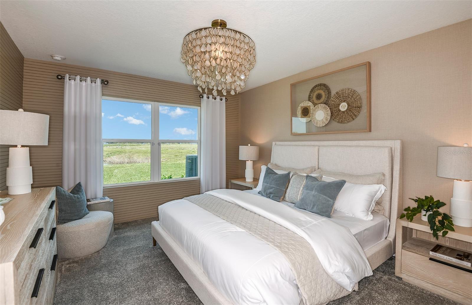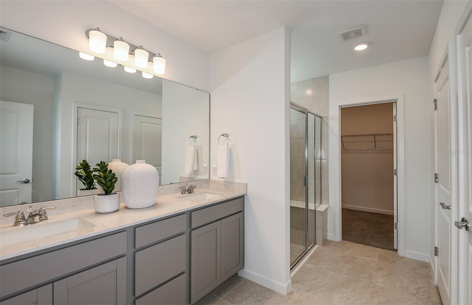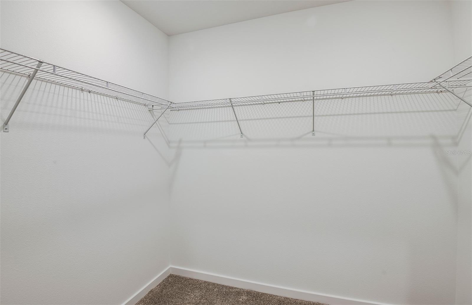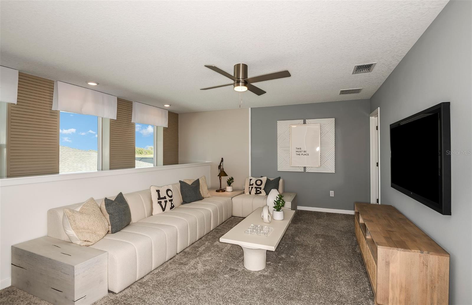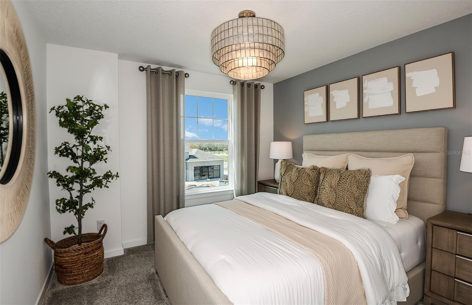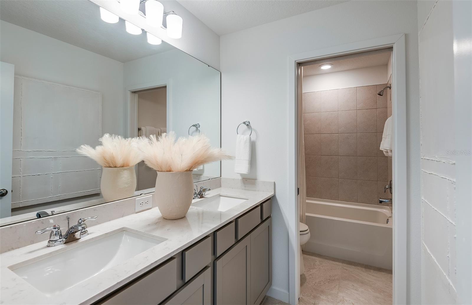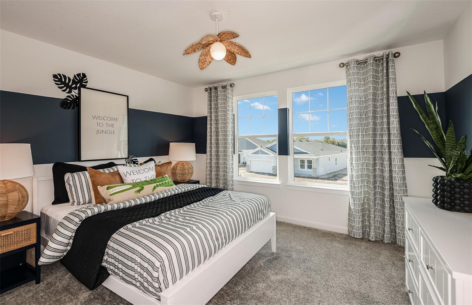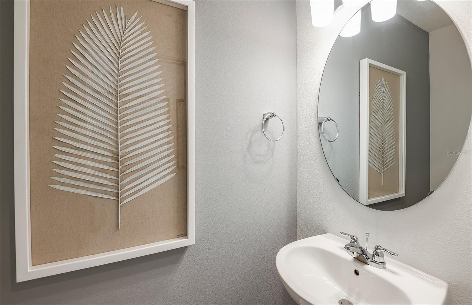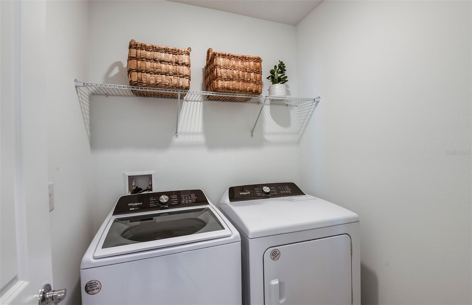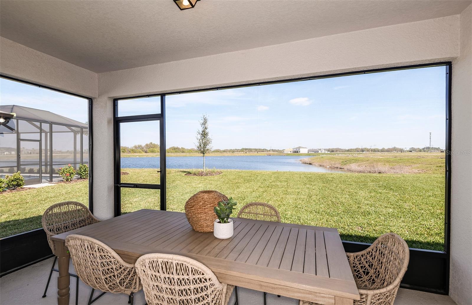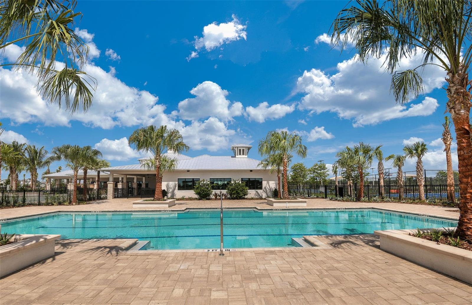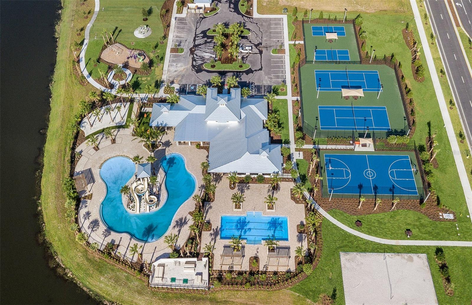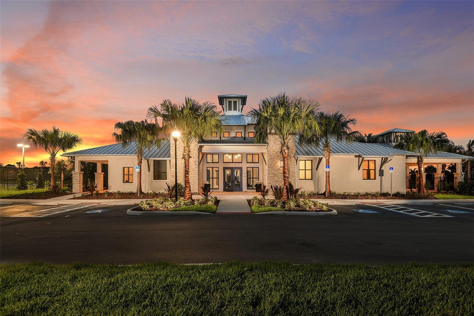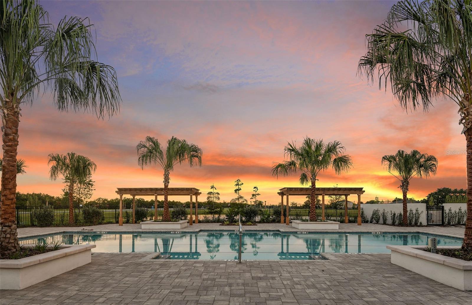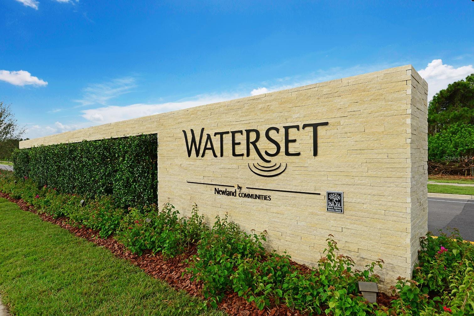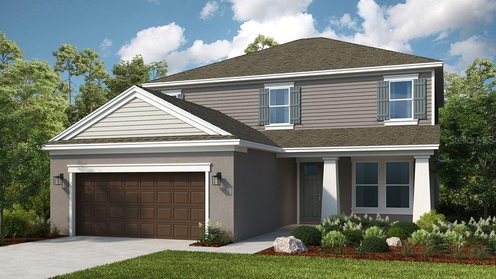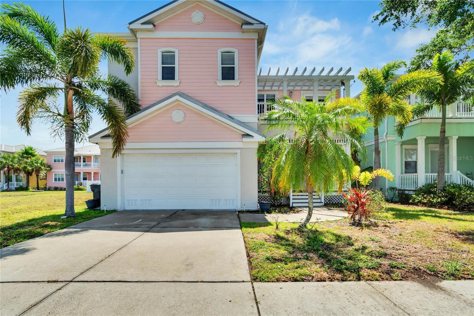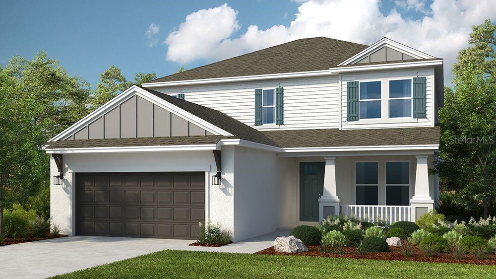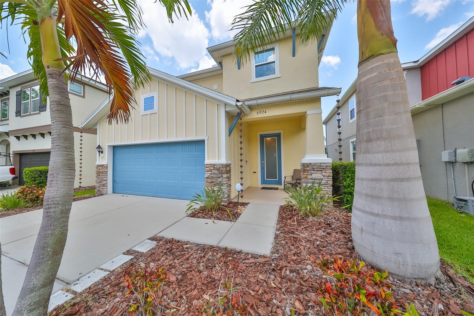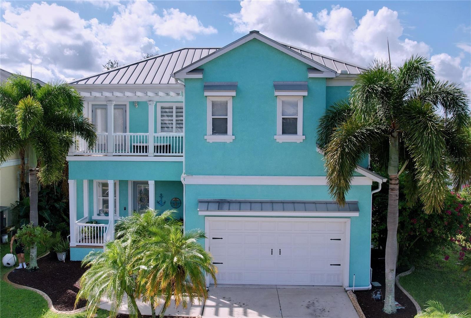Submit an Offer Now!
6239 Broad Field Avenue, APOLLO BEACH, FL 33572
Property Photos
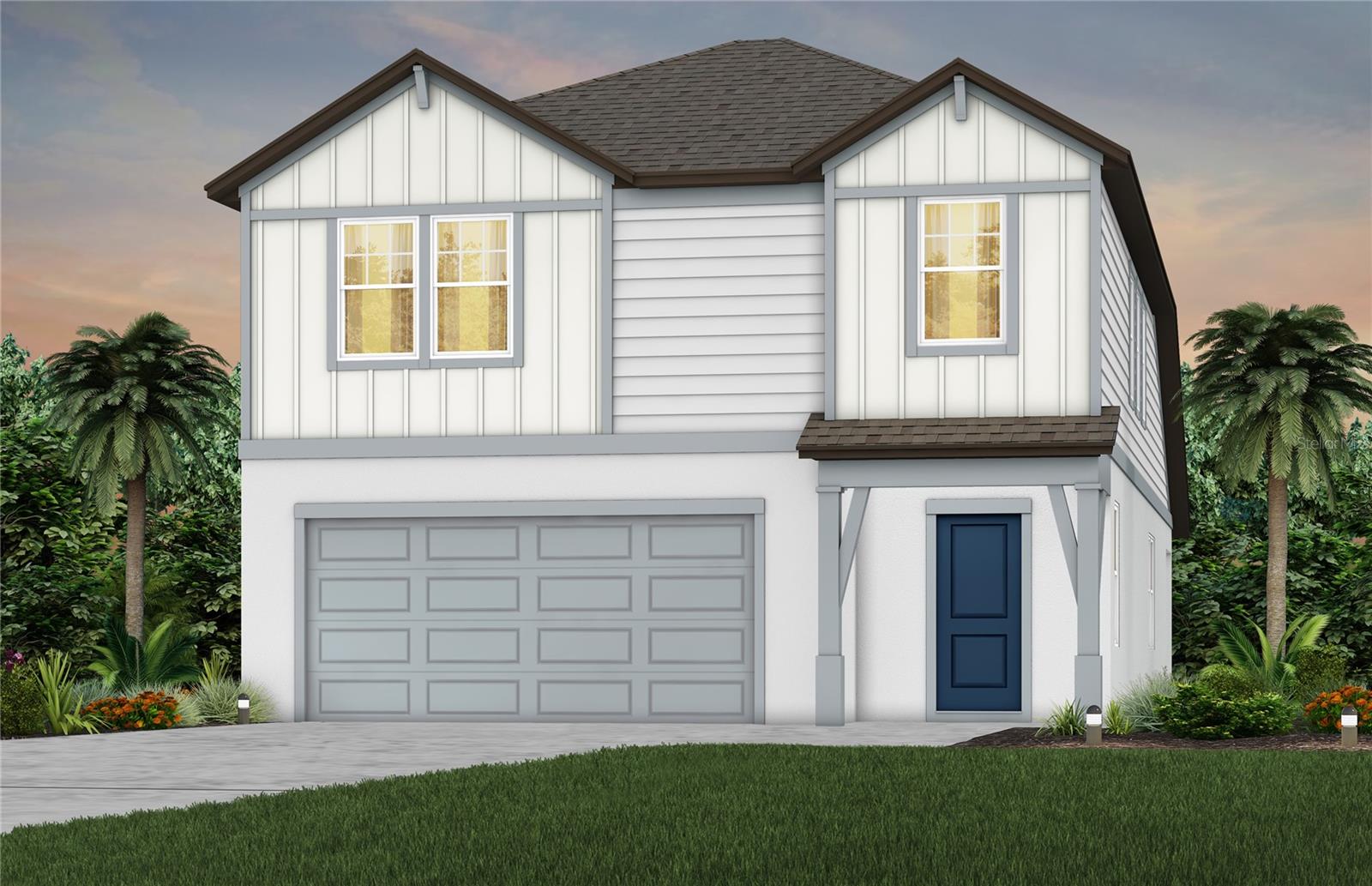
Priced at Only: $484,240
For more Information Call:
(352) 279-4408
Address: 6239 Broad Field Avenue, APOLLO BEACH, FL 33572
Property Location and Similar Properties
- MLS#: TB8316547 ( Residential )
- Street Address: 6239 Broad Field Avenue
- Viewed: 1
- Price: $484,240
- Price sqft: $172
- Waterfront: No
- Year Built: 2024
- Bldg sqft: 2820
- Bedrooms: 4
- Total Baths: 3
- Full Baths: 2
- 1/2 Baths: 1
- Garage / Parking Spaces: 2
- Days On Market: 26
- Additional Information
- Geolocation: 27.7456 / -82.3899
- County: HILLSBOROUGH
- City: APOLLO BEACH
- Zipcode: 33572
- Subdivision: Waterset
- Elementary School: Doby Elementary HB
- Middle School: Eisenhower HB
- High School: East Bay HB
- Provided by: PULTE REALTY OF WEST FLORIDA LLC
- Contact: Jacque Gendron
- 813-696-3050
- DMCA Notice
-
DescriptionUnder Construction. Enjoy all the benefits of a Pulte new construction home with the privacy of being within the new phase of Waterset, the highly amenitized, master planned community in Apollo Beach. This home is conveniently located near resort style pools and amenities. Enjoy miles of trails, sports courts, parks, and so much more! Featuring the new consumer inspired Sonora floor plan, this home has the layout youve been looking for. The gourmet kitchen showcases a large center island with a single bowl sink and upgraded faucet, modern white cabinets, 3cm quartz countertops with an 8"x9" white hexagon tiled backsplash, a walk in pantry, and Whirlpool stainless steel appliances including a built in oven and microwave, dishwasher, and stovetop with vented range hood. The bathrooms have matching cabinets and quartz countertops, comfort height commodes, and dual square white undermount sinks in the full baths. Plus, the Owners bath features a walk in shower, linen closet, and private commode. There is luxury vinyl plank flooring in the main living areas, 12x24 floor tile in the baths and laundry room, and stain resistant carpet in the bedrooms and loft. This home makes great use of space with a 1st floor Owners suite, a versatile loft with 2 storage closets and a linen closet, a convenient laundry room, an covered lanai, and a 2 car garage. Additional features and upgrades include LED downlights in select locations, pendant pre wiring in the kitchen, tray ceiling and TV prep in the gathering room, and a Smart Home technology package with a video doorbell.
Payment Calculator
- Principal & Interest -
- Property Tax $
- Home Insurance $
- HOA Fees $
- Monthly -
Features
Building and Construction
- Builder Model: SONORA
- Builder Name: PULTE HOME COMPANY, LLC
- Covered Spaces: 0.00
- Exterior Features: Irrigation System, Sidewalk, Sliding Doors
- Flooring: Carpet, Luxury Vinyl, Tile
- Living Area: 2294.00
- Roof: Shingle
Property Information
- Property Condition: Under Construction
Land Information
- Lot Features: Corner Lot, Landscaped
School Information
- High School: East Bay-HB
- Middle School: Eisenhower-HB
- School Elementary: Doby Elementary-HB
Garage and Parking
- Garage Spaces: 2.00
- Open Parking Spaces: 0.00
Eco-Communities
- Water Source: Public
Utilities
- Carport Spaces: 0.00
- Cooling: Central Air
- Heating: Heat Pump
- Pets Allowed: Number Limit, Yes
- Sewer: Public Sewer
- Utilities: Cable Available, Electricity Available, Phone Available, Public, Sewer Available, Street Lights, Underground Utilities, Water Available
Finance and Tax Information
- Home Owners Association Fee: 120.63
- Insurance Expense: 0.00
- Net Operating Income: 0.00
- Other Expense: 0.00
- Tax Year: 2024
Other Features
- Appliances: Built-In Oven, Convection Oven, Cooktop, Dishwasher, Disposal, Dryer, Microwave, Range Hood, Refrigerator, Washer
- Association Name: Castle Group / Kathy Parodi
- Association Phone: 813-677-2114
- Country: US
- Interior Features: In Wall Pest System, Open Floorplan, Primary Bedroom Main Floor, Solid Surface Counters, Thermostat, Walk-In Closet(s)
- Legal Description: WATERSET WOLF CREEK PH G1 AND 30TH ST PH G1 LOT 11 BLOCK 16
- Levels: Two
- Area Major: 33572 - Apollo Beach / Ruskin
- Occupant Type: Vacant
- Parcel Number: U-34-31-19-D1D-000016-00011.0
- Zoning Code: PD
Similar Properties
Nearby Subdivisions
1tm Apollo Beach
Andalucia
Apollo Beach
Apollo Key Village
Beach Club Estates
Bimini Bay
Bimini Bay Ph 02
Bimini Bay Ph 2
Braemar
C9o Waterset Wolf Creek Phase
Cobia Cay
Covington Park
Covington Park Ph 1a
Covington Park Ph 2a
Covington Park Ph 2b 2c 3c
Covington Park Ph 3a3b
Covington Park Ph 4a
Covington Park Ph 4b
Covington Park Ph 5a
Covington Park Phase 5a
Dolphin Cove
Golf Sea Village
Harbour Isles Ph 1
Harbour Isles Ph 2e
Harbour Isles Phase 2a2b2c
Hemingway Estates
Hemingway Estates Ph 1a
Indigo Creek
Island Cay
Lake St Clair Ph 12
Lake St Clair Ph 3
Leen Sub
Leisey Sub
Mangrove Manor
Mangrove Manor Ph 1
Mangrove Manor Ph 2
Marisol Pointe
Mirabay
Mirabay Admiral Pointe
Mirabay Community
Mirabay Parcel 8
Mirabay Parcels 21 23
Mirabay Ph 1b12a13b1
Mirabay Ph 2a2
Mirabay Ph 3a1
Mirabay Ph 3b2
Mirabay Ph 3c1
Mirabay Ph 3c2
Mirabay Ph 3c3
Mirabay Prcl 22
Mirabay Prcl 8
Rev Of Apollo Beach
Seasons At Waterset
Shagos Bay
Southshore Falls Ph 1
Southshore Falls Ph 2
Southshore Falls Ph 3apart
Southshore Falls Ph 3b Pt
Southshore Falls Ph 3e Prcl
Southshore Falls Phase 3c Part
Symphony Isles
The Villas At Andalucia
Treviso
Veneto Shores
Waterset
Waterset Ph 1a Pt Repl
Waterset Ph 1b
Waterset Ph 1c
Waterset Ph 2a
Waterset Ph 2c112c12
Waterset Ph 2c2
Waterset Ph 2c312c32
Waterset Ph 2d
Waterset Ph 3a2 Covington G
Waterset Ph 3a3 Covington G
Waterset Ph 3b1
Waterset Ph 3b2
Waterset Ph 3c2
Waterset Ph 4 Tr 21
Waterset Ph 4a South
Waterset Ph 4b South
Waterset Ph 5a 2b 5b1
Waterset Ph 5a1
Waterset Ph 5a2a
Waterset Ph 5a2b
Waterset Ph 5a2b 5b1
Waterset Ph 5b2
Waterset Ph Sa2b 5b1
Waterset Phase 3b1
Waterset Phase 5a1
Waterset Phase 5b2
Waterset Phases 5a2b And 5b1
Waterset Wolf Creek Ph G1 And
Waterset Wolf Creek Phases A A
Waterset Wolf Crk Ph A D1



